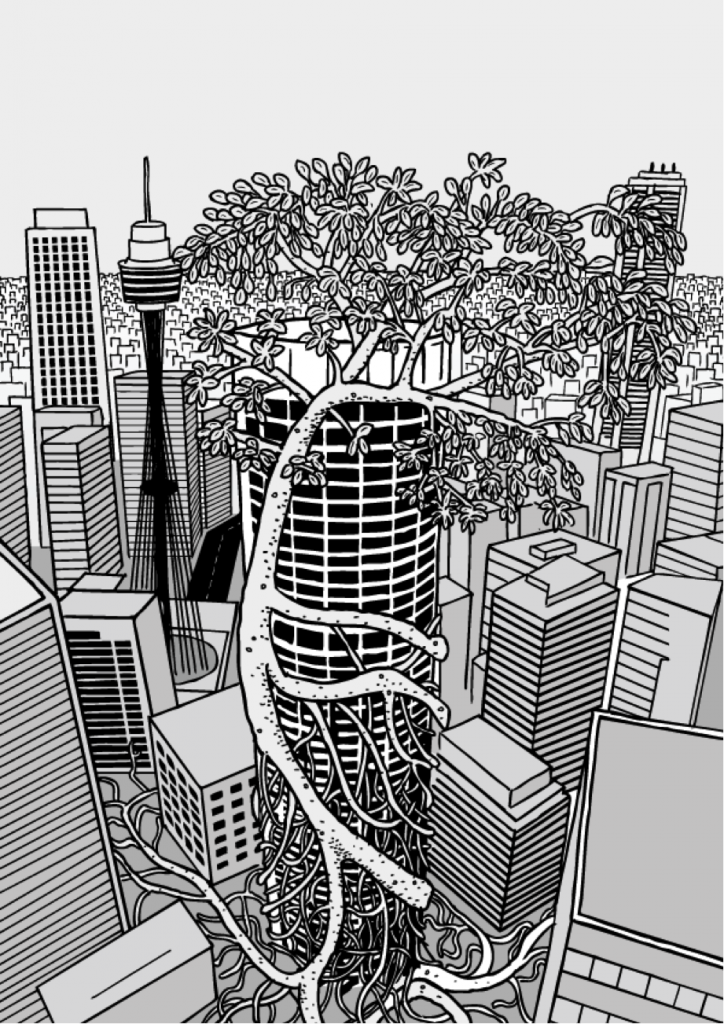Palmyra House Learning from a tree.
Studio Mumbai Architects Toyo Ito

Taken from Times reflections: Thin Air
The first text was about the Palmyra House. The project is located in the middle of a coconut plantation in India. The architecture group was really committed with the environment; they decided to keep all the trees they could. The program is divided in two blocks, making the users have a relation with the surroundings at least at the moment of going from one block to the other. The forest became a changing portrait with the seasons for the house. Due the trees they could not use heavy machines so they used structural framing. The most important part of this project was the relation between the house and the nature; it was what rule at the designing moment.
The next text was “Learning form a tree” by Toyo Ito. This architect makes a good question to open the text and also synthesized: ¿Where should we live tomorrow? The author wrote that buildings should be like trees, they should get enough light, air and water inside them, and that the only way to get this is through architecture. Buildings should go vertical, the first floor for public and green spaces and the rest for the housing, offices, etc. Later in the text Toyo Ito compares the city with nature, and architecture with trees; for example, he explains how the trees survives in its environment, concluding that it does because of its relations with the other trees and context; buildings must act be like this. The new constructions must be open, also the boundaries of inside, outside, back and front should be blurred (almost deleted). On the other hand, he explains also how the trees has a DNA predetermined but its evolution is based on getting the biggest amount of sun, water and air (just like building must be); the design should be the result of the relations and interactions with the outside, it has to be simple geometry with a complex order. At the end Toyo tells the three moments most important in his architecture life: first, Expo 70 where Araka Isozaki said that architecture must not be built but demolished, that it didn’t had future and where Kazuo Shinohua showed his House in white. Second in 1989 where he realized that there is no architecture (Tokyo specially) that has not relation with the consumerism, that the surface was most important than the architecture itself on those (and now) days. And third the construction of its mediatheque, where he found the difference between concepts and reality but also where he confirmed that architecture without archetypes is (for him) ideal architecture.
The relation of these texts is really clear: the relation with the environment. Its true that the Palmyra house was not made with parametric design and its not vertical with the first floor free, but the relation with the coconut plantation is really strong. The house is open to the surrounding and gives priority to it, almost like the house is saying, “They were here first”. The boundaries are almost invisible, the landscape is as important for the house as the structure is, the forest is now the background of most of the activities in the house, changing with the seasons, creating the magic effect of time in the living of it. If we take this plantation out, ¿Would the project be the same? The answer is very clear. We have to remember that architecture is for people and their needs, if we cut the relation with nature (where we come from) we would only become a big group of robots with no identity.