This work is part of the first term Studio, a project for a Self-Sufficient Neighborhood Prototype. The objective of this studio was to develop a prototype of neighborhood for a Self-Sufficient City. The idea is based in the long-term research developed at IAAC, related to the idea that cities in the future will be able to produce all the resources that they need locally, while being connected globally.
This studio focused on developing a 1km x 1km unit of that potential city, as a basic unit – the traditional neighborhood – that could potentially be replicated and extended to create a full-scale metropolis.
REFERENCES: EVOLUTION OF FACILITIES IN BARCELONA
The proposal for facilities in the self-sufficient prototype is based on the study of facilities in Barcelona, our city reference. Over four decades population in the metropolitan area of Barcelona has remained almost stable, meanwhile the number of facilities has tripled. The population of the metropolis in 1975 was 3 million people and facilities were more than 1.800. In 2015 population was 3.2 million people and facilities almost 6.000.
In the last fifty decades, facilities in Barcelona passed through different phases. From the centralized facilities during the dictatorship, to the decentralization of facilities in the eighties, coinciding with the democracy. The aim of the new municipalities was to give to each neighborhood some facilities at neighborhood level, like libraries, sport centers, cultural centers and, very characteristic of this period, civic centers, as places of participation.
In the nineties facilities were concentrated in specific areas of the city, as new centrality area. During this years were built most of the more important cultural facilities of the city: MACBA and CCCB art museums, the National Theatre and the Music Auditorium, between others.
Starting from the financial crisis of 2008 and coinciding with the rise of Information Technologies in society, some facilities began to be replaced by services (for example postal and municipal offices). In the near future new paradigms will influence the evolution of facilities: sharing (time, space, services), interchange (goods, knowledge, services), network (cultural, social , collaborative) and distance facility (e-learning, e-doctor).
Through the different steps of the evolution of facilities in Barcelona, markets has mantained their importance as neighborhood facilities.
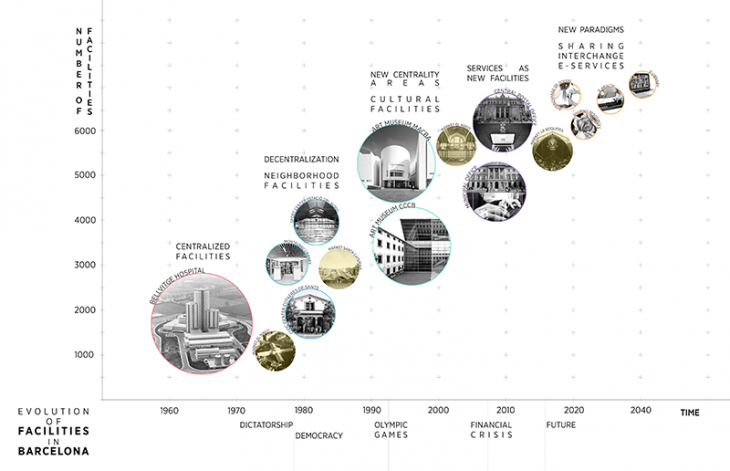
PROPOSAL
TYPE OF FACILITIES BY CATEGORY AND BY LEVEL
The proposal for facilities in the case-study neighborhood includes traditional categories: educational, social and cultural, sport, health, commercial and production, administrative, security and religious facilities.
In the self sufficient neighborhood facilities are divided in four level: city, neighborhood, hyperblock and block level. An hospital and an university biomedical research center are the two facilities at city level. Most of the facilities are at neighborhood level, generally located in one center that serve all the neighborhood, but in some cases are distributed also in other levels. Facilities at hyperblock level are basically educative and sport facilities. At block level are located the facilities that serve only some blocks in the neighborhood.
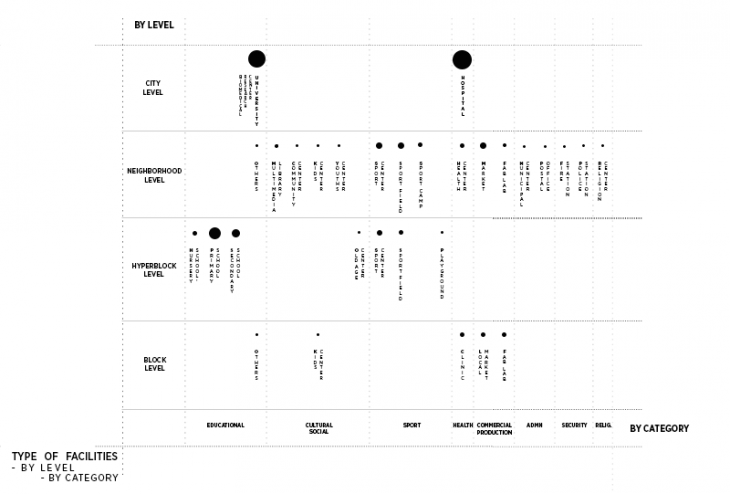
CHARACTERISTISCS
Facilities are commonly defined by standards. In the table about the characteristics of facilities are expressed the main standards of the facilities in the prototype (excluding city level facilities). Area (size of the facility, expressed in m2) and distance (influence area, expressed in meters or minutes walking) are ones of the most important standards in the planning of facilities. Distribution refers to the location of facilities (one or various locations) according to the scale of the facility. Age group category express the type of age group that the facility serves. Some facilities requires an indoor space and others are locate outdoor in public open space. Most of the facilities are public, but in some cases (education and health, for example) could be offered by privates. Not traditional standards for facilities are expressed in the last two rows of the table: e-facility and temporary. The first refers to the concept of distance facility (e-education, e-health, e-commerce, etc.) and the second explain if the facility can work also in a temporary mode, in specific moments of the day or of the week (night or weekly markets,) or in a no permanent location (pop-up facilities).
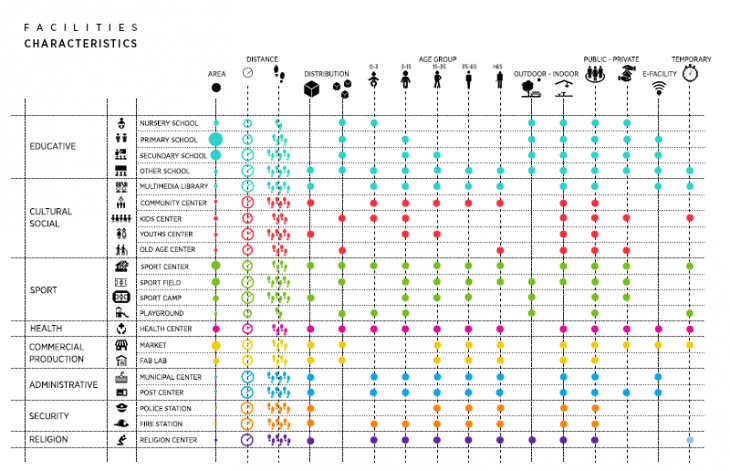
AREA
This graph indicates the provision of different types and categories of facilities in the neighborhood. Facilities cover a total area of 97.500 m2, that means 3,9 m2 of facilities per person. Educational, sport and commercial-production facilities are the one that require more space : 40.600 m2 for nursery, primary, secondary and other types of schools, 23.400 m2 for sport centers, sport fields, a sport camp and playgrounds and 14.200 m2 for markets and fab labs.
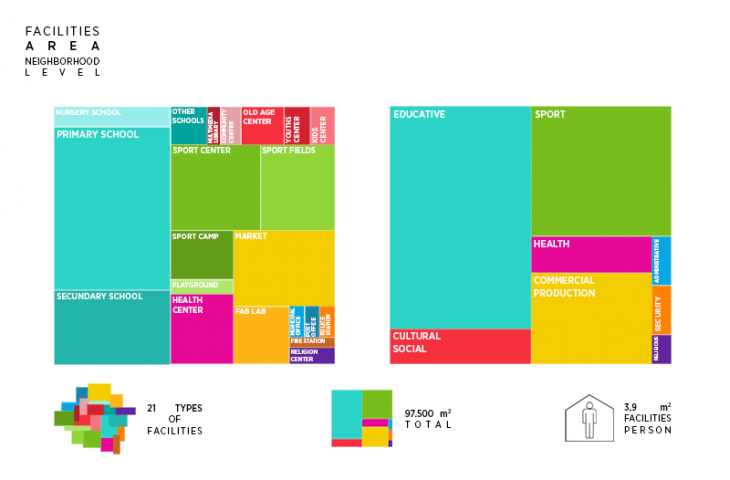
DISTANCE
Each facility has a different radius of influence, according to its scale of service. The distance from each point of the neighborhood to the different facilities is expressed in meters or minutes walking. Facilities with the smallest radius of influence are nursery school and playground (250 m – 5 min), from 500 to 600 meters distance (10 minutes walking) have to be located facilities at hyperblock level (primary school, kids center, old age center) and the rest of facilities possess a radius of influence between 600 and 800 meters (12-16 minutes). Neighborhood level facilities are divided in two groups: diary use facilities, from 600 to 700 meters distance (e.g., market, secondary school, religious center) and not diary use facilities, between 700 and 800 meters (e.g., sport camp, municipal office, police station). Finally, city level facilities can be located at more than 1.000 m distance from each point of the neighborhood, as they serve the whole city.
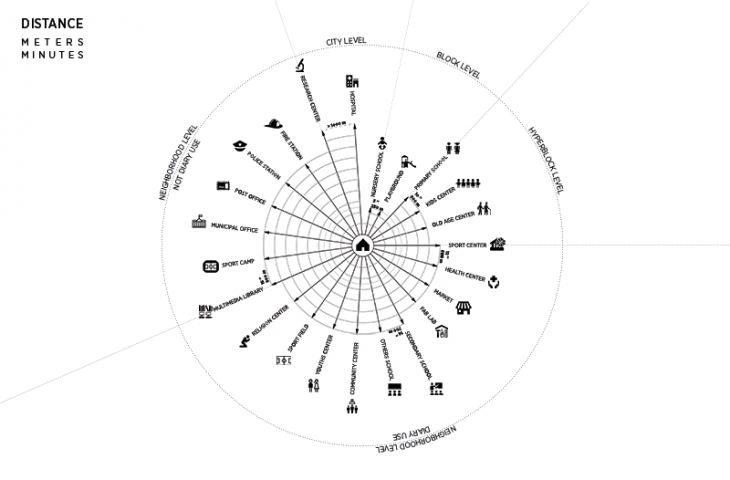
DISTRIBUTION STRATEGY
Facilities are distributed in the prototype following four different strategies, according to the four scales of facilities.
City level facilities are located close to the perimeter roads, which provide the fast connection between neighborhoods in the city. Neighborhood level facilities have to be located in the central part of the neighborhood and close to its main roads, since they require an easy access from each point of the area. Specifically, this group of facilities is distributed along the diagonal that connects city level facilities, the main green area in the opposite corner of the neighborhood and the central road intersection, that is the civic center of the district.
Hyperblock level facilities are located in the central part of each hyperblock, close to its main roads intersection. Finally, block level facilities are distributed through the neighborhood, in the ground floor of residential buildings and close to pedestrian paths.
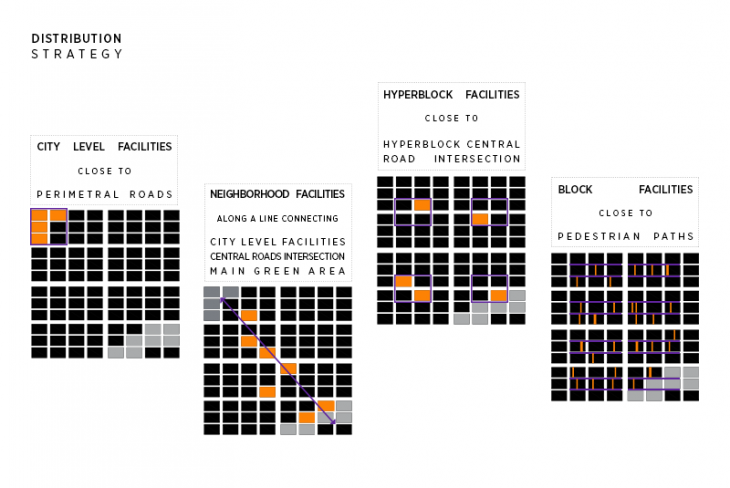
DISTRIBUTION PLAN
The four groups of facilities present a distributed location through the neighborhood, according to the strategy defined for each scale of facilities. The size of the plot is also varied, because of the level of each facility. Other rule for the position of facilities in the neighborhood is the proximity to public spaces, green spaces or squares.
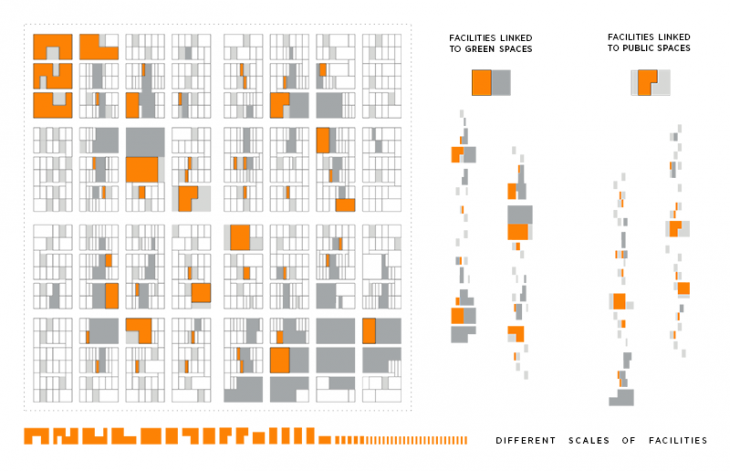
USES DISTRIBUTION PLAN
Considering all levels of facilities, the main categories are educative and health, due to city level facilities, university and hospital, that take 110.000 m 2 (the rest require 95.000 m 2).
Educative is also the main category at hyperblock level, thus nursery, primary and secondary schools are mainly located in the center of each hyperblock.
Mix-use facility buildings are distributed along main roads in the neighborhood and close to the central intersection. This central place is the main civic space in the neighborhood, where are located some of the most important community facilities: market, fab lab, religious center, municipal and postal office, community center, multimedia library, kids, youths and old age center, sport and health center.
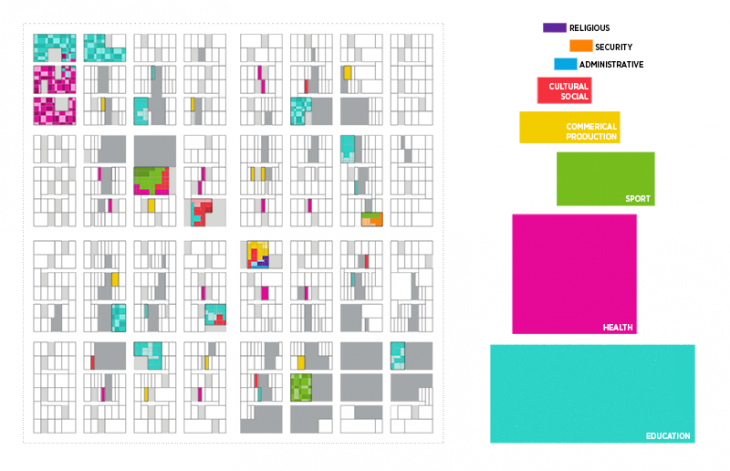
RELATIONS BETWEEN FACILITIES
The study of relations between facilities explains the level of connection among different uses, in order to define groups of facilities to be located in the same building.
Four criteria determine the strongest connections between facilities. The first criterion is category: facilities in the same category are better related than facilities in other categories (i.e., security facilities: police and fire station).
Another criterion is users: same kind of users (i.e., children are users of primary school and kids center) for different facilities means a strong connection between them. Also complementarity of functions is a factor of connection among facilities (i.e., a kids center together with sport center help fathers in practicing sport). The last criterion is the frequency of use: daily use facilities, like market and religious center are more connected between them than with a not daily use facility, like police station. Users go daily to these facilities, so they work better if are located in the same building.
In the general graph about relations between facilities the level of connection is expressed by the thickness of the line that join two facilities. The color of the circle of each facility indicates the category of the service and the size of the circle symbolizes the area of the facility.
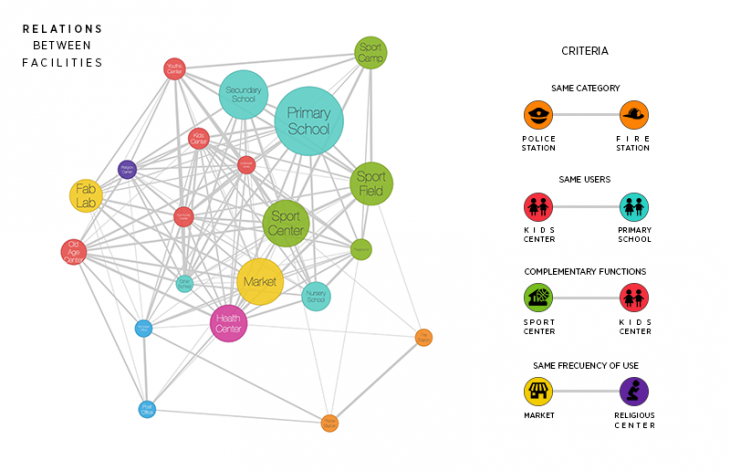
Analyzing the relations of each facility with others, evidence that educative and cultural-social facilities are the best connected, as well as sport center, market and religious center.
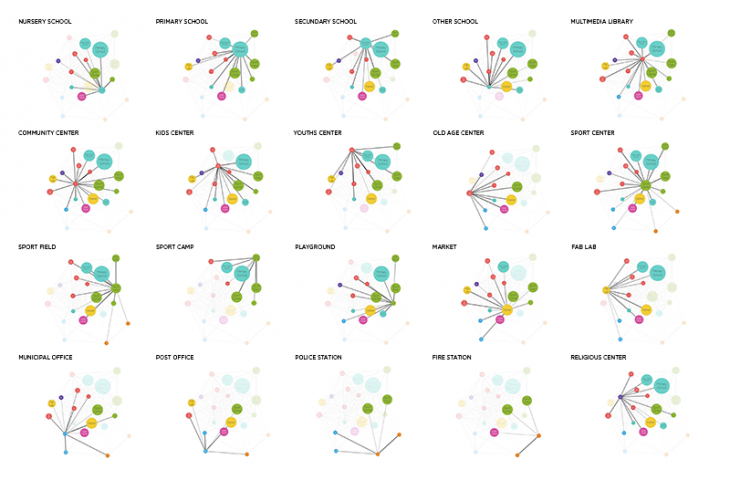
HYBRID FACILITIES BUILDINGS
The proposal for facilities in the prototype defines five mix-use facilities buildings. Three of them are located close to the main roads intersection.
The main market in the neighborhood shares building with another commercial facility, fab lab. Religious center is also close to the market, because of the relation between food and religion. Other civic functions are placed together with religious and commercial facilities: community center, municipal and postal office.
Another mix-use building is located in front of the hybrid market. It’s a center where cultural facilities are together with young people facilities. It’s composed by a multimedia library, an educative center, a youths and a kids center.
The third hybrid building located near to the center of the neighborhood join sport and health facilities: an health center share building with an old age center, a sport center and sport fields. The building is placed beside the sport camp of the neighborhood.
Other two hybrid buildings of facilities are located along the main roads of the neighborhood: a security center (police and fire station, indoor sport fields) and a center that gathers young and old people (nursery and primary school, old age center).
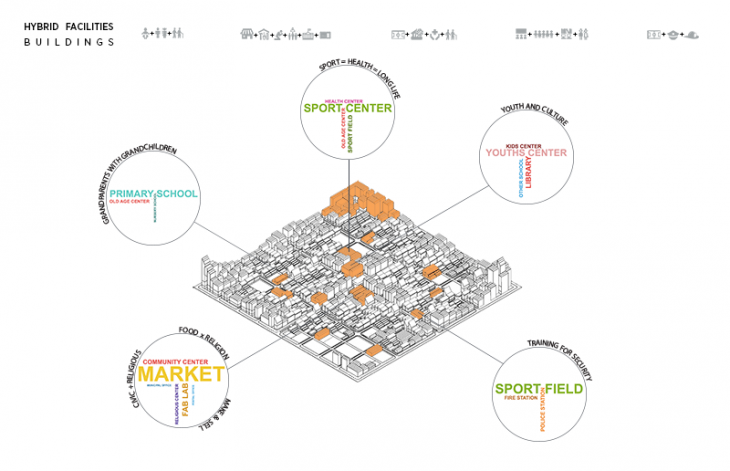
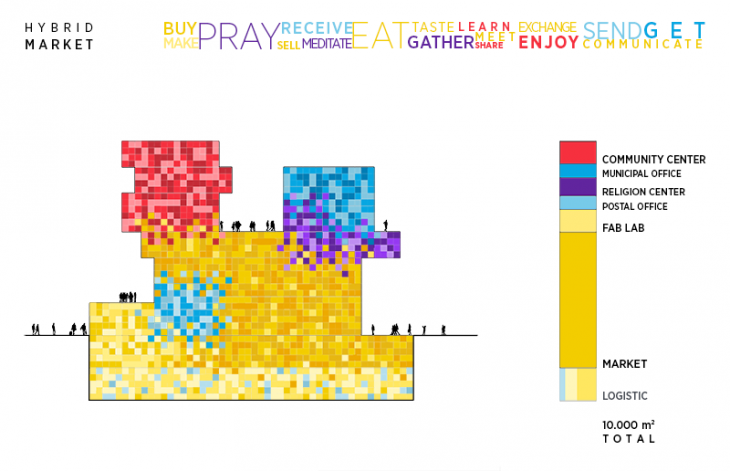
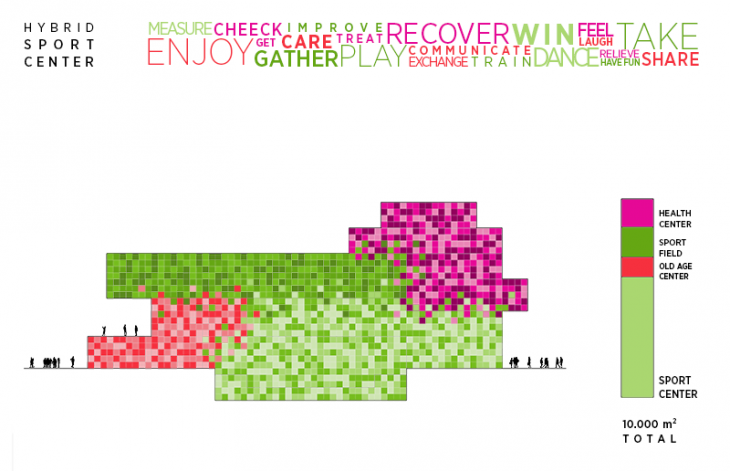
Facilities for a Self-Sufficient Neighborhood Prototype is a project of IaaC, Institute for Advanced Architecture of Catalonia developed at Master in City and Technology, in 2015 by:
Students: Chiara Dall’Olio
Faculty: Vicente Guallart, Rodrigo Rubio
Assistants: Ruxandra Iancu, Alessio Verdolino