Located in New Delhi India, the Bahai House of Worship was completed in 1986. The building is composed of 27 free standing marble-clad “petals” arranged in clusters of three to form nine sides.

The size and shape, thickness and details of the structure were defined by equations of the geometrical surfaces, these equations had to be finally converted into a set of dimensions in terms of length, breath, height and thickness easily understood.
Constructed in reinforced concrete in the shape of a lotus flower, the temples geometry is modelled on a variety of structural idealization undertaken for self-weight, super imposed loads, seismic response and wind loads etc.
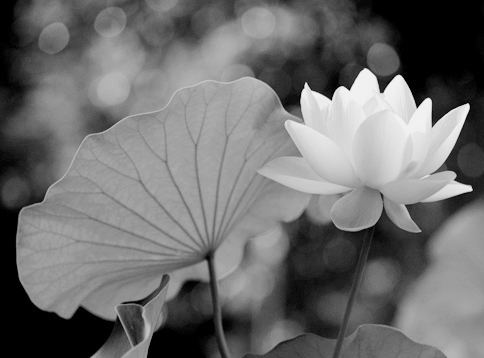
Finite element analysis of the shells equivalent grillage were modelled using the computer programme PLATE.
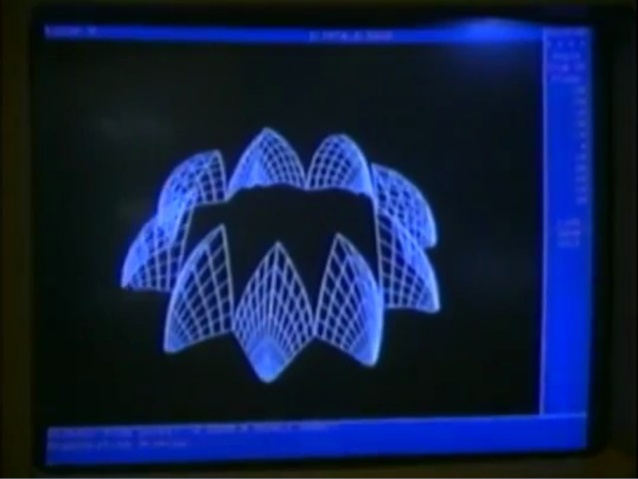
The interior dome was analysed by the programme PLATE, idealized as a combination of plate and beam elements. Its stability was checked by non-linear analysis of ribs not stabilized by shells.
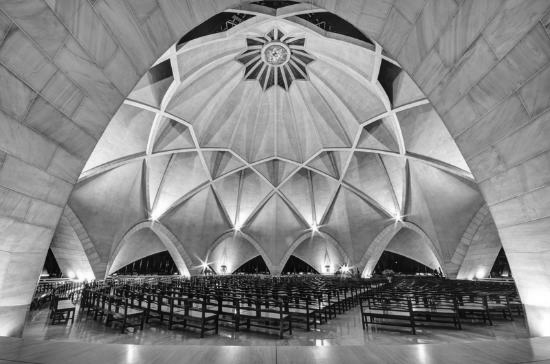
The lotus temple’s timber scaffold was constructed to allow for craft workers to building having limited knowledge of parametric shapes.
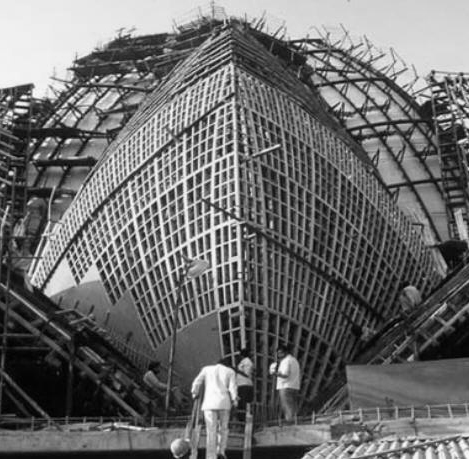
Modelled to the similarities of the Sydney Opera house, the shells lattice substructure is finished with a lightweight material ‘plaster’. The Sydney Opera House – carrying more weight – has secondary bracing between lattices, as can be seen in the following image.
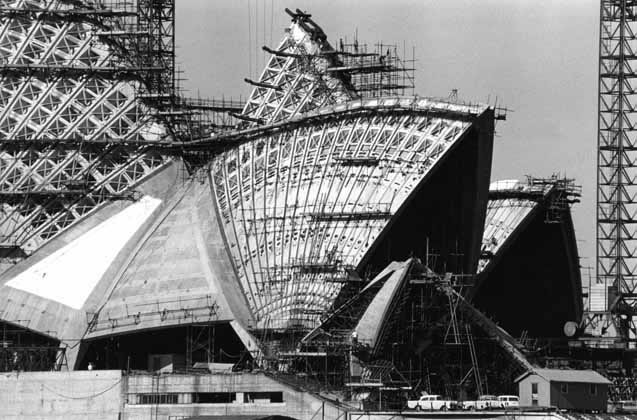
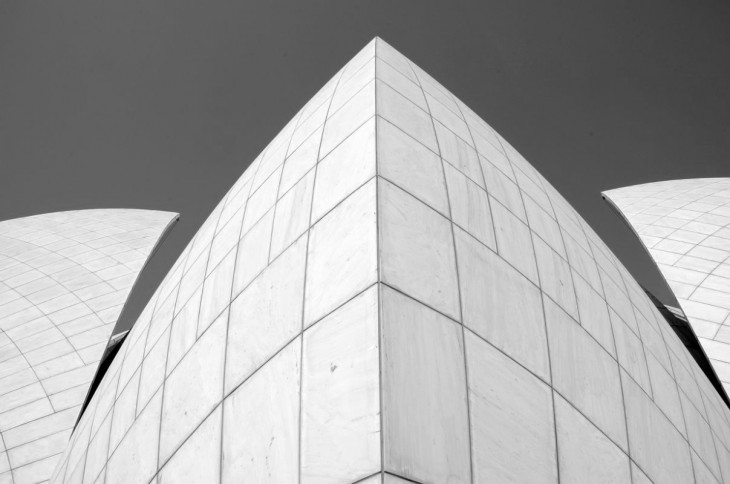
Considering the comparable structures of both these buildings. For this assignment a crescent of the structural ‘petal’ of the building was analyzed using Grasshopper Plug-in “Karamba” with the aim to adopt more weight to the structure with minimal requirements.

The analysis looked to improve on the existing sub grid to the shells construction, which dictates the pattern of the plaster lining as seen in the image above. Potentially altering the structure to have the ability to adopt a change in material weight (e.g. ceramic or metal clad).

The resultant grid option provides a uniform stability (seen in the direction of the isolines) and minimal deflection (seen as a purple coloring to the edge) of the shell, allowing for additional weight to be carried by the Lotus Temples shell structure. displaying relative complexity of lattice support between the square grid.
Data Informed Structures: Lotus Temple is a project of IAAC, Institute for Advanced Architecture of Catalonia developed by at Masters of Advanced Architecture program 2015/2016. All rights reserved.
Student: Robert Staples
Faculty: Manja Van der Worp