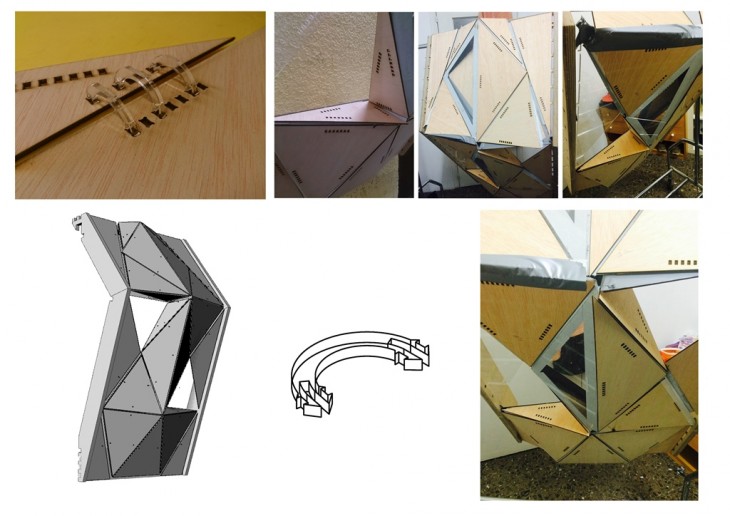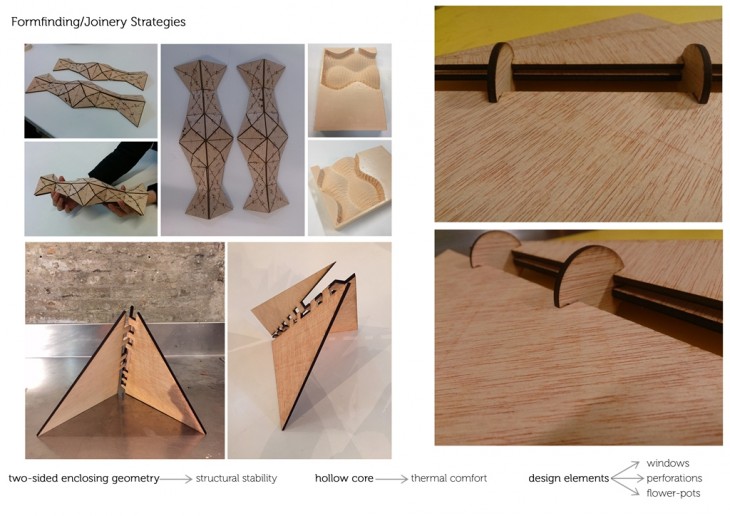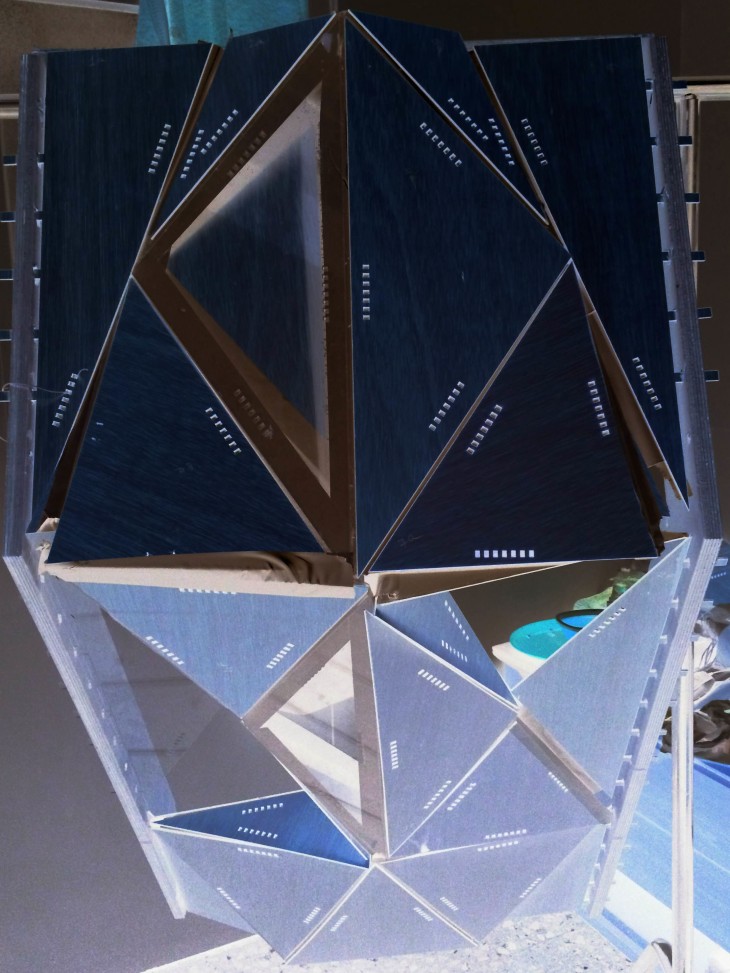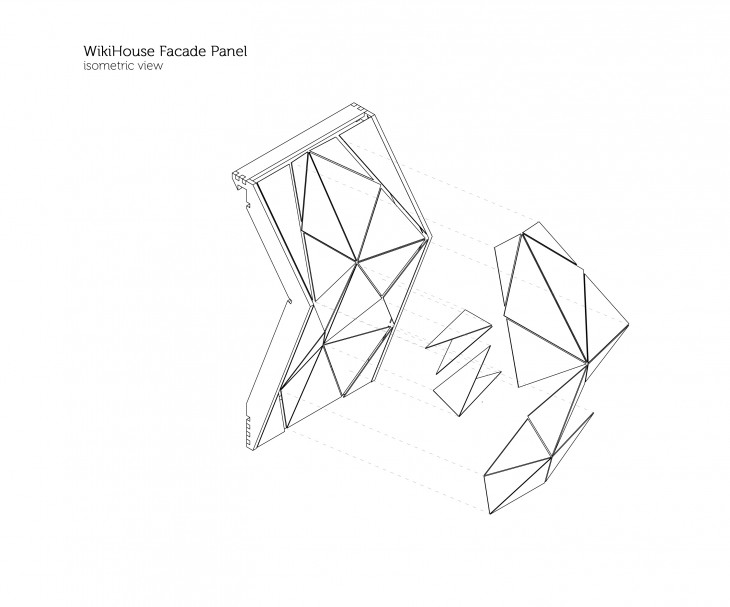A facade that incorporates a core in order to invite natural light, acts as a support for a window frame, a platform for vegetation, a discovery for insulation against extreme heat or cold, a natural shield against direct sunlight. this facade incorporates all these features in order to have a complete solution for a building. The joints of the Corcade are designed in such a way that allows addition or subtraction of panels and allows the user for self customization. The Insulated Corcade will have these features as a complete filter agent against all human requirements with a deconstructionist design touch.
Wood 3mm Technique: Tesselation Percentage: 50 Translucent material: Acrylic 3mm Percentage: 50
Triangulated tessellation with wood and acrylic panels that are clipped together with acrylic clips that define the angle between panels. The clips have a click-lock mechanism that locks in place once pressed gently. The assembly time with these clips should thus be extremely quick. The tessellation incorporates fenestration’s into the facade which form a part of the geometry and give rigidity to the structure. A hollow core defined by the geometry can incorporate insulation, greenery and lighting, thus giving a system that is versatile and fast to assemble.
METHODS (open) :
- The first experiment was to transform 2 dimensional elements into a 3D structure using triangulation, mesh density vs. form and ease of installation.
- The next experiment was to work with 3 face intersections. The latter was important as it was the only way to decide the thickness of the material as well as working the intersection of the 3 face finger joint. The joint worked well but could not take on the extreme compression and pressure happening from both ends onto one single point. a better solution for the joint would have been to incorporate thicker acrylic in order to sustain the pressures.



