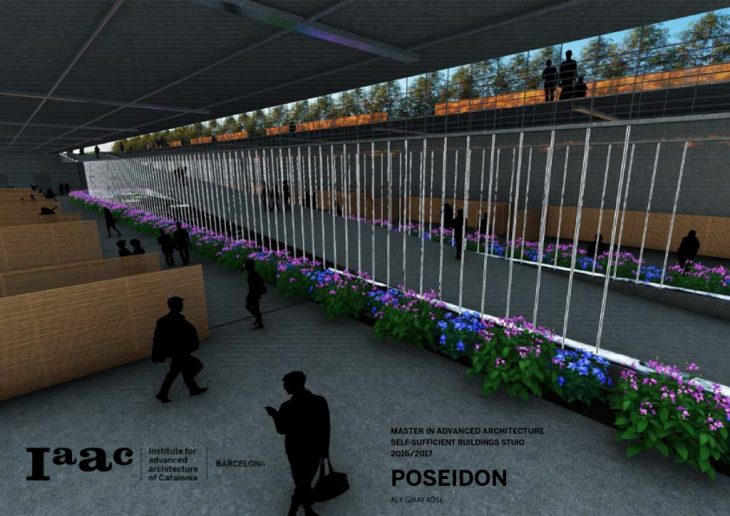
SITE
Projects site is located in Barcelona, Poblenou. I choose this site because this is the only area that has dedicated to only cars. Even when you look at Google Earth it will disturb the beautiful grid view of the city.
The second reason is, Barcelona now is going to be free car city because of the super blocks idea. That means we will have so many empty spaces from parking lots. I want to get involved that action from the beginning.
I choose to make an art school on this site because when you walk around Poblenou, you will notice that there are so many small art galleries and art schools. I want to collect them in one place and make it more interactive with citizens.
This project aims is to make a self-sufficient school according to nor only environmentally but also culturally and economically.
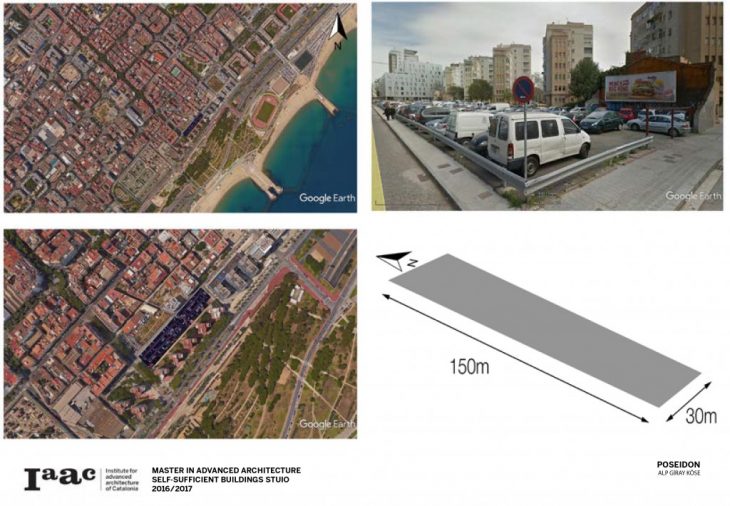
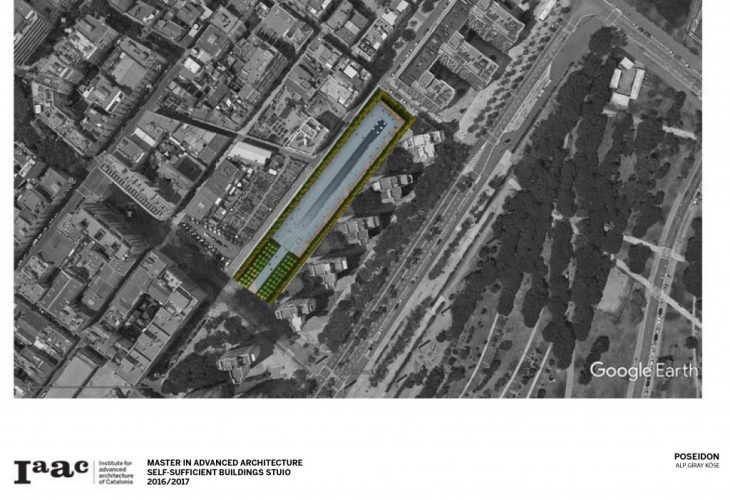
BUILDING AND EDUCATION SYSTEM
This project has two floors; ground floor and basement floor. It won’t disturb surroundings with taller shapes. because it is 6m deep building, it is using the lifting force of the water.
The first floor contains exhibition space, AWG, and farm. It is created for the public eye.
Second floor where the studios and classes located. It also has tool production areas and collected water pool.
It is offering new kind of education system. All students need to see each other work and also instructors work. To accomplish that instructors studios located at the beginning of the hall and fourth, third, second, and first classes come after that. To reach the WC or classrooms or colorative working area you need to pass all the hall which gives students access to see each other work.
To accomplish sustainability all students needs to make their own tools. Tool production centers located on the second floor to gives an opportunity to students to make their own canvas and paints.
Each student can eat their lunch for free. They can harvest the farm and cook their vegetables in the kitchen. This program gives the zero carbon possibility.
Citizens can buy the works that students did and all students get that money after school gets its commission. This will gives students and school to earn money. If a buyer wants to meet the artist that did that piece, he can meet with him unless he is busy.
Also, all citizens can buy vegetables from the farm and cook them in the basement.
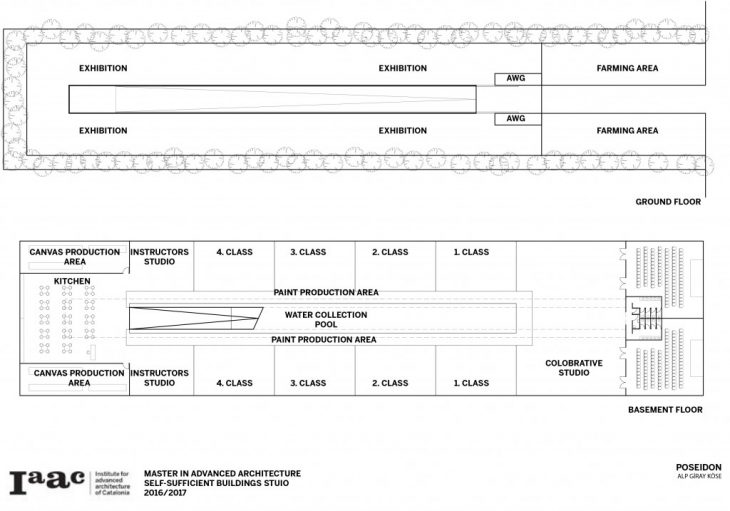
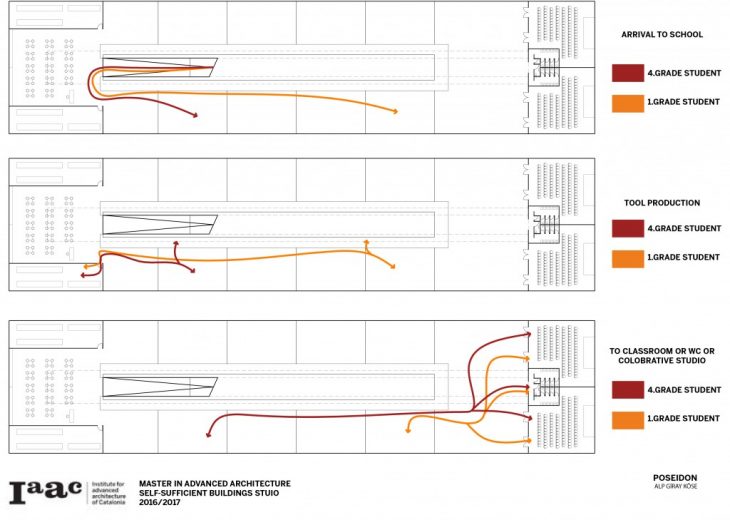

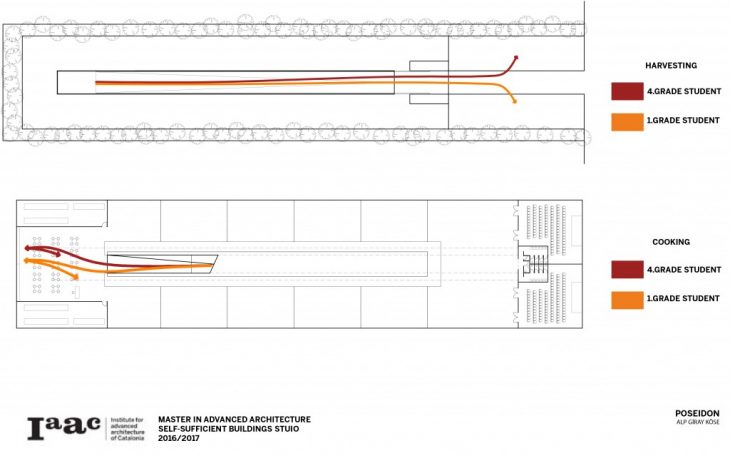
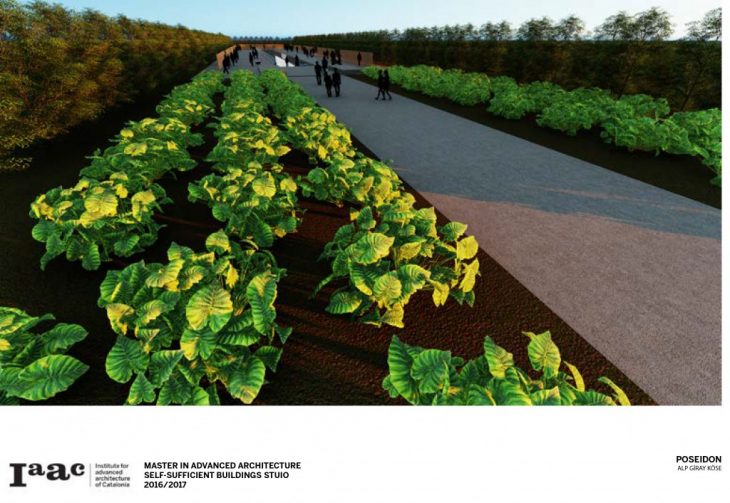
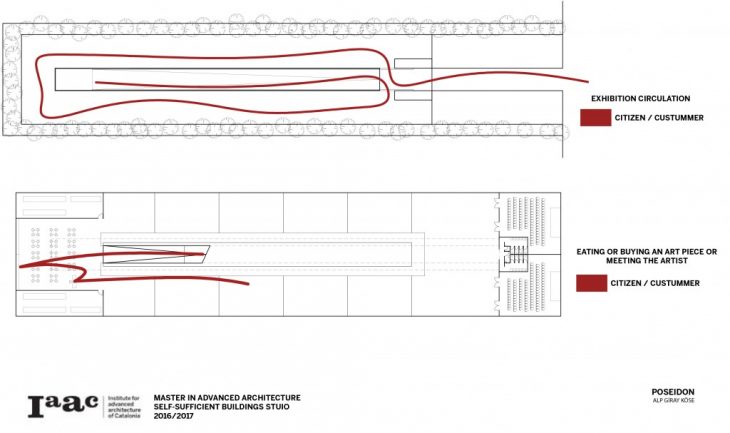
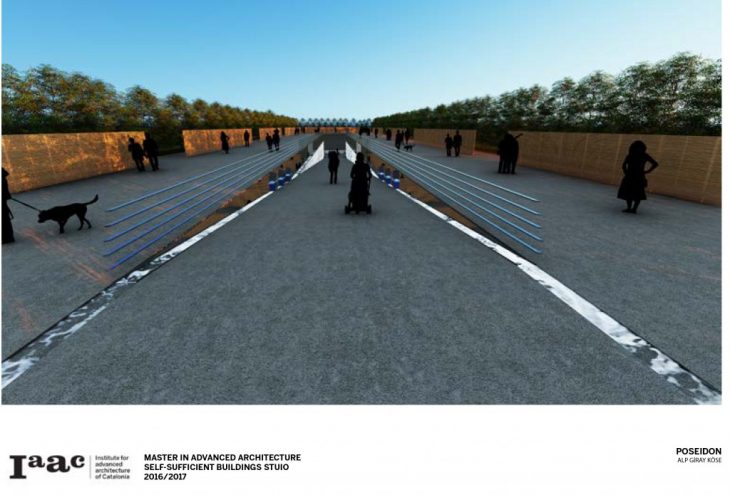
STRUCTURE
The project has a 100m span and it is doing that 5cm thick material. This material is GRP Solid Top/ Grid Mesh. It is 16 times stronger than steel and so much lighter. This technology introduced in 2017 All-Energy Conference by DeckSafe as composite slab system.
To avoid bending problems and giving more strength to the material, a prestressed system is used. 6 steel bars located on the bottom of the slabs and they stressed from both ends of the building. It will give the material a curve that leads to upwards. When people came or an exhibition state, the weight of them will push the slab into original place and minimize the bending stresses.
These steel bars is rapping all the building which gives the opportunity to balance all the floors ant once.
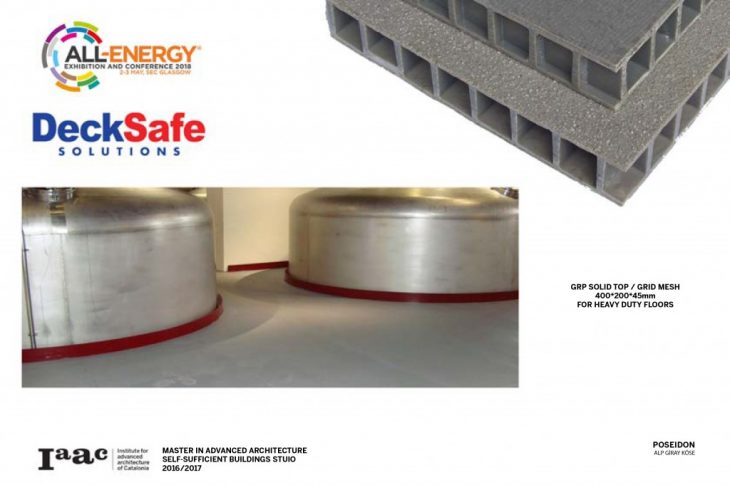

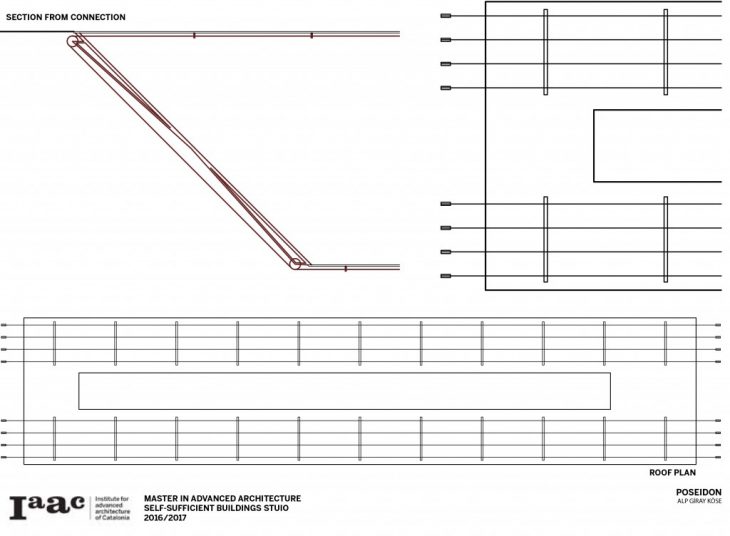
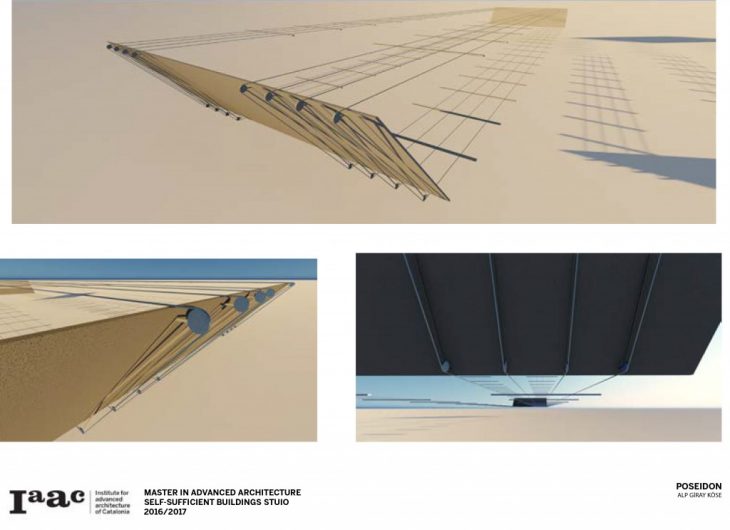
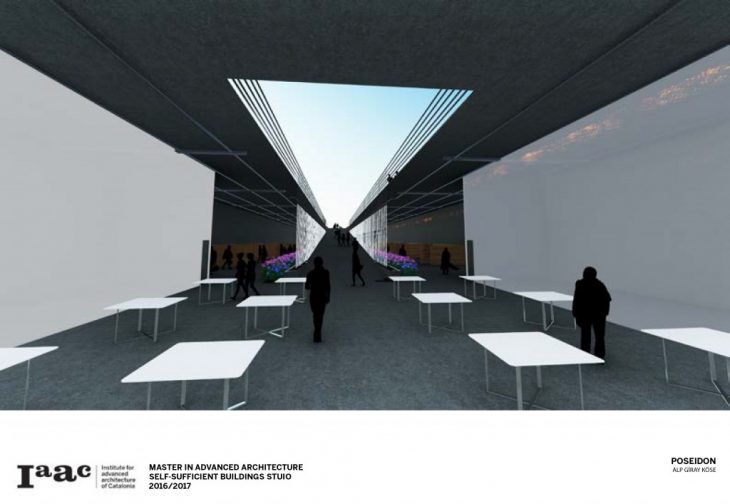
SELF-SUFFICIENCY SYSTEM
Projects self-sufficiency depend on water. First water is generating through AWG (atmospheric water generator). This machine uses only electricity and air. It is creating fake rains inside the machine to collect water. In this project, AWG produces 40lt/hour.
Then this water runs through hydropower wheels which are making electricity to supply the building and also all the machines. In this project, IEA Annex-2 STB2 Medium Model is used and it is producing 1000kWh with %50 efficiency.
After the wheels water will go to the collected water pool than sinks and WC. After it became black water LM (living machine) enters the loop. It is producing drinkable water and fertilizer which tool production and farm units are using. Drinkable water can be used for farm students and tool production. Even water can be given to surrounding community.
The loop will be completed with money. Students will produce art pieces which will take place in the exhibition. With the money comes from the exhibition, the school will pay the workers and the machine maintenance and students can sustain their life.
This project is plus zero project which means it is producing more than it is consuming. With the help of the loop, it is also economically and culturally sustainable.
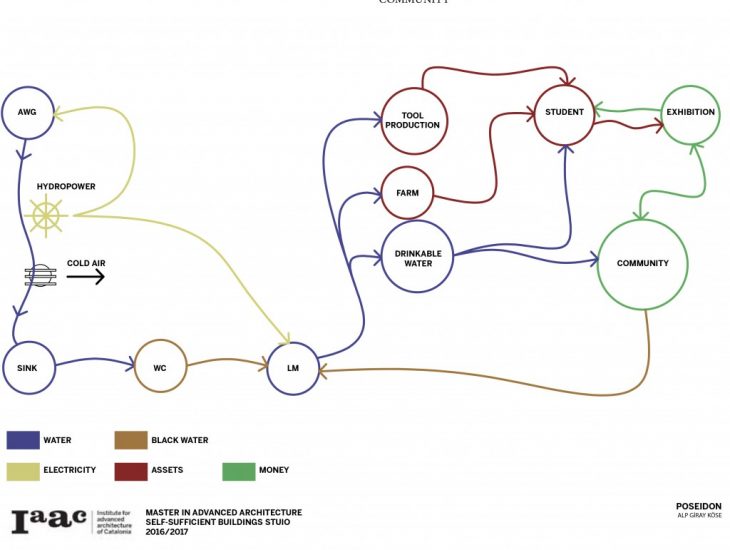
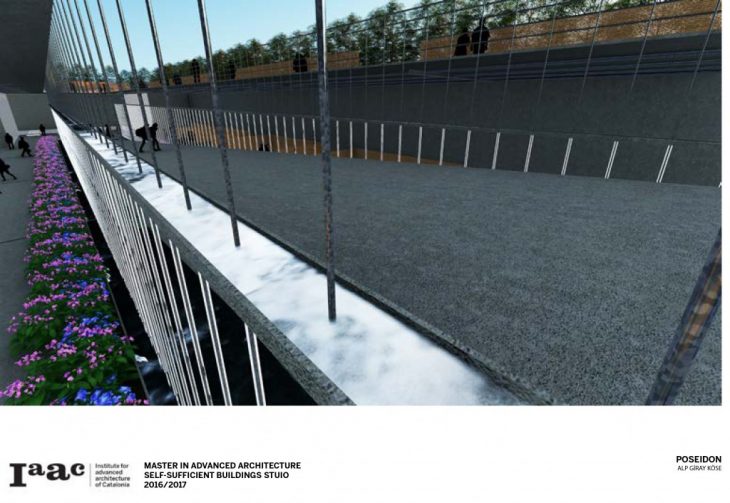
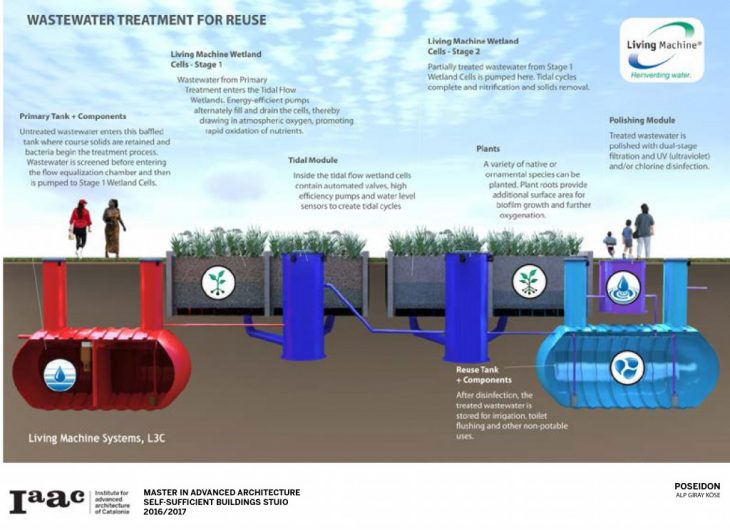
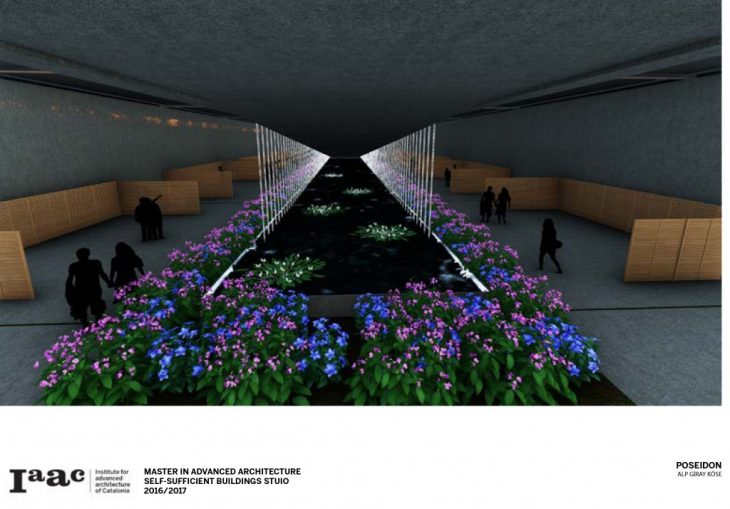
Master in Advanced Architecture
RSII – Self Sufficient Buildings
2016/2017
Student: Alp Giray Köse