Hirschgarten Facade Mimicry
Hirschgarten high-rise residential building (facade), Munich.
Architect: Allman Sattler Wappner.
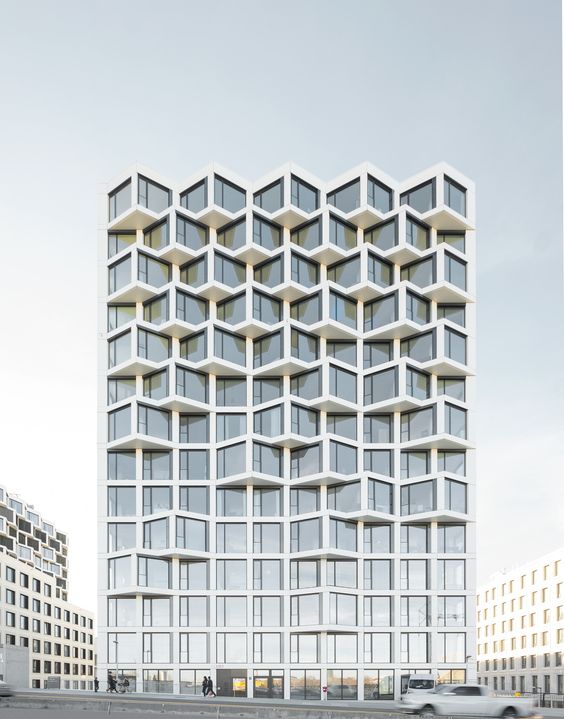
Hirschgarten Residential Building Facade Allmann Sattler Wappner. (n.d.). Retrieved November 13, 2017, from
http://afasiaarchzine.com/2017/06/allmann-sattler-wappner/utm_source=dlvr.it&utm_medium=twitter&utm_campaign=afasiaarq
Hirschgarten facade is a parametric design with gradual shift in the protrusions. It has staggered floor plates and extrusions to make it non-monotonous. Ground floors having no protrusions they gradually increase towards the top.
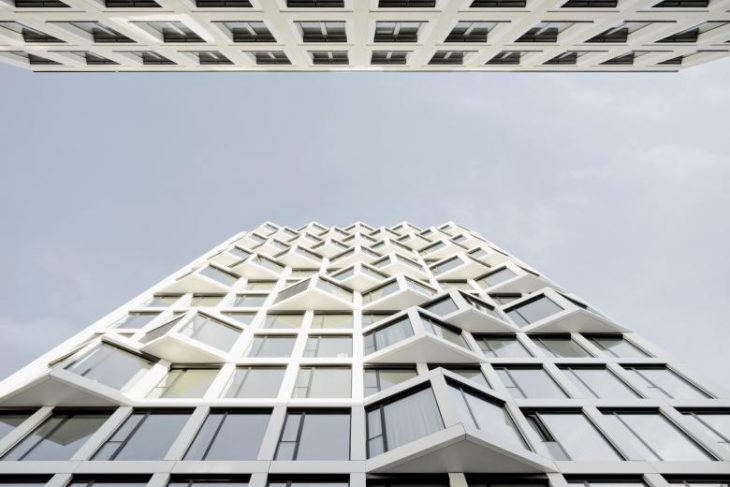
Hirschgarten view from below Allmann Sattler Wappner. (n.d.). Retrieved November 13, 2017, from
http://afasiaarchzine.com/2017/06/allmann-sattler-wappner/
The triangular windows that protrude out, give the building its unique design quality. Following images show the gradual development of the design in grasshopper and the steps involved in the same:
Step 1 and 2: Dividing the surface into desired number of points (required amount of floors). Alternating the points as per floors. Getting floor wise separate layers and points.
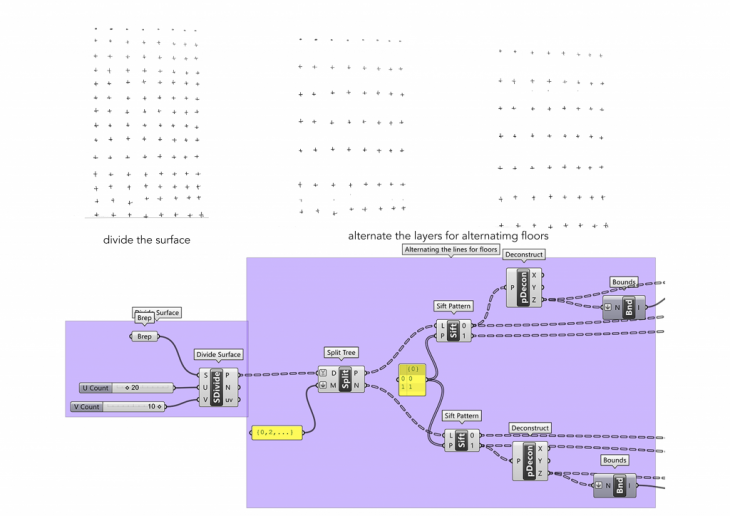
Grasshopper script 1
Step 3 and 4 : Shift the points from alternate lines to get staggered geometry for extruding the points. Moving the points in the negative direction of Y-axis. Next part is joining the shifted points of each layer with the help of polyline and lofting them.
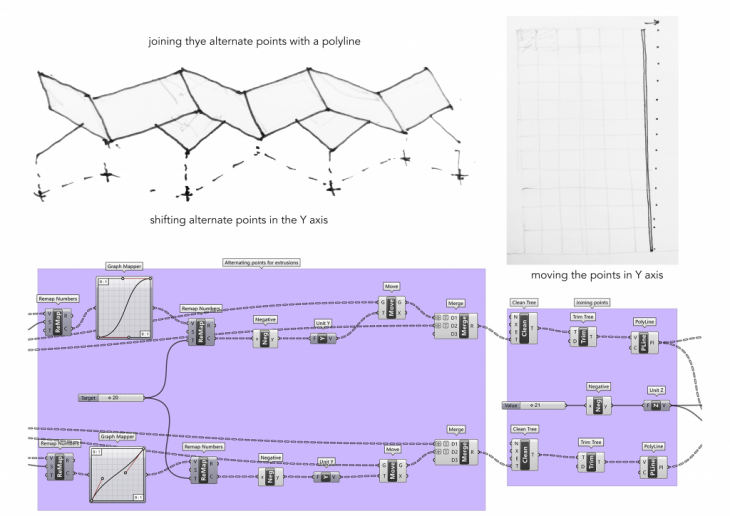
Grasshopper script 2
Step 5 and 6: Making floor plates with loft and Brep join component. Height of some windows is reduced using the random component to make the balconies. (addition to the existing design)
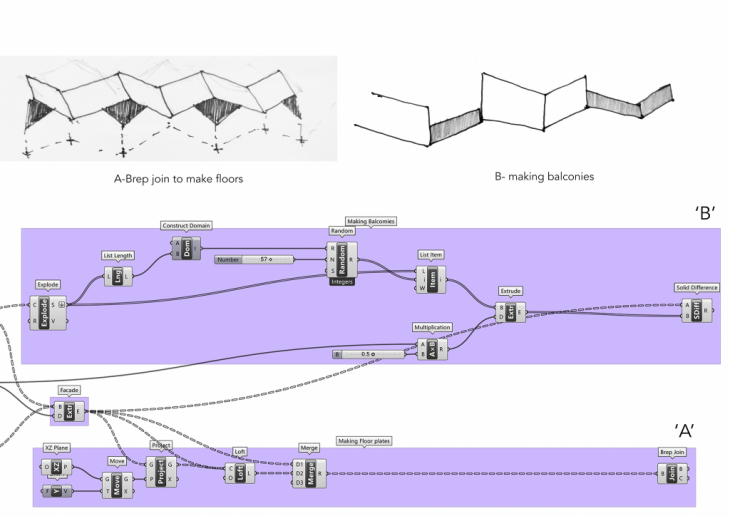
Grasshopper script 3
Below are the views of the outcomes of the complete Grasshopper script baked in Rhino.
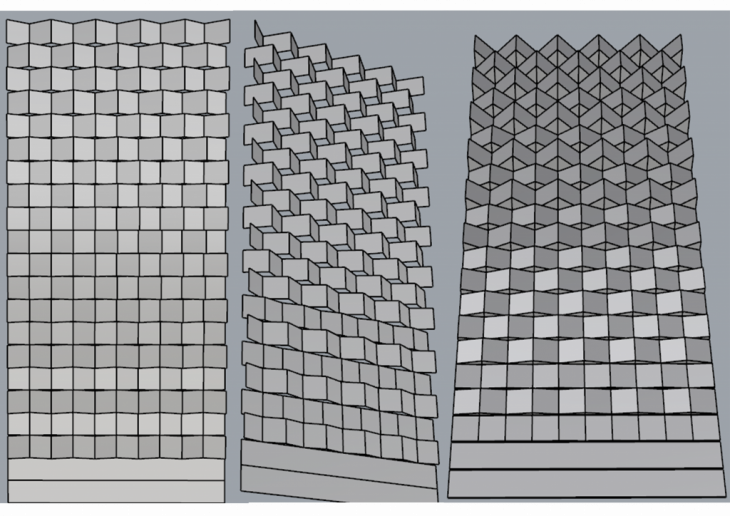
Hirschgarten baked facade rhino
The complete Grasshopper script is shown below.

Grasshopper facade script for Hirschgarten residential high rise.
Student: Abhishek Soman.
Parametric Facade Mimicry for SO3: Computational Design, MAA 01, 2017-18 at Institute of Advanced Architecture of Catalonia (IaaC).
Faculty: Aldo Sollazzo and Rodrigo Aguirre.