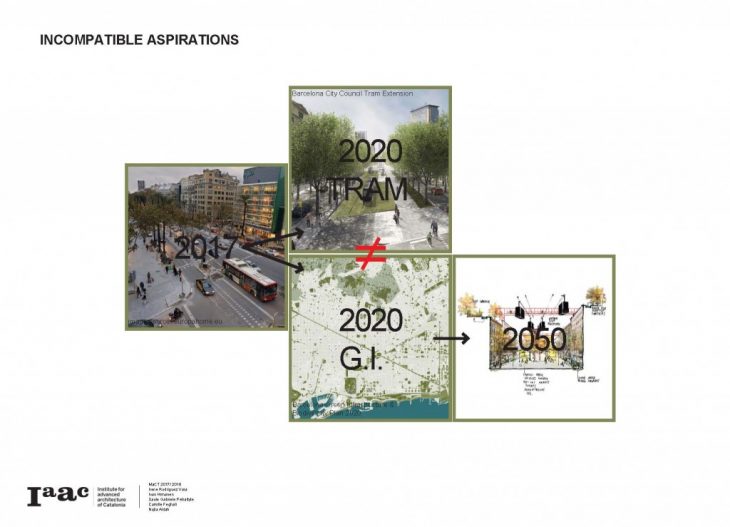
PILLAR 1: Prevailing scientific evidence says that the environment is changing due to waste generated by humans. Cities, as the locations of highest concentration of humans, need to respond to this change as it happens. Part of this response will be self-sufficiency; i.e. creating as much as one consumes. Barcelona has signed onto the Fab City Global Initiative, which projects fulfillment by 2054.
PILLAR 2: Based on several lectures and presentations by engineers and planners on the topic of Barcelona’s current mobility, the majority of momentum is directed towards extending the Tram line along the central portion of Avinguda Diagonal between Plaça de les Glòries and Plaça de Francesc Macià, connecting Trambaix and Trambesòs. The plan is being promoted as beneficial to businesses, people, and the environment. However, looking at the renderings, benefits to the environment are clearly lacking. More needs to be done.
PILLAR 3: Automated vehicles are on the rise, even though the established mobility paradigm is framed primarily through a 20th-century PUBLIC vs PRIVATE opposition. What if we are on the cusp of a shift from PRIVATE vs PUBLIC to AUTOMATED vs MANUAL?
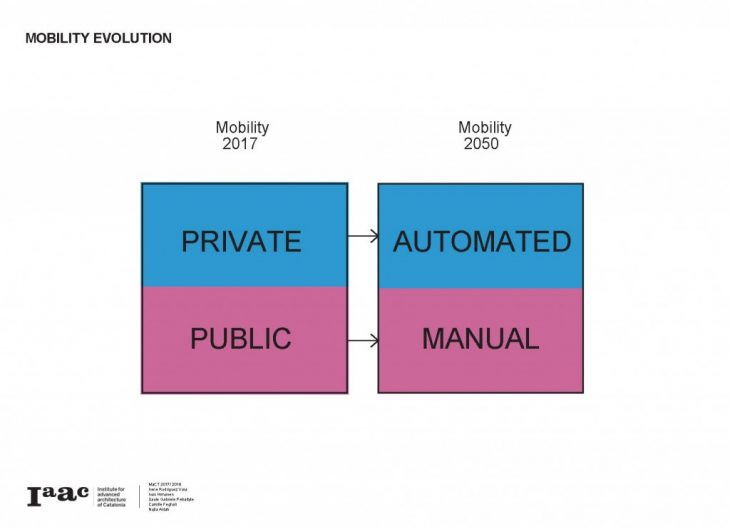
These three pillars formed the basis for a counter-proposal for the aforementioned section of Avinguda Diagonal, in the year 2050. Assuming these paradigm shifts, the existing methods and tools for traffic analysis will have become obsolete. Therefore, instead of using specific traffic flows, operation costs, etc. to predict the feasibility and impacts of such a proposal, the more effective analysis tool was a BALANCE OF VALUES. The three values chosen were: Society, Sustainability, and Mobility. Benefits to one necessarily imply compromises of another. Using this tool makes it possible to outline the current Tram expansion proposal, and determine if it is indeed the value balance which the city is willing to accept going forward.
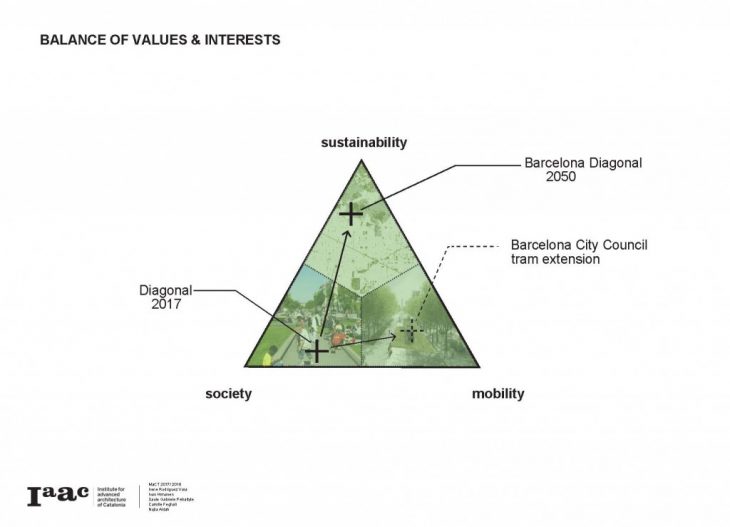
Diagonal in 2050 needs to become more self-sustaining. The city itself has put out a document entitled the Green Infrastructure & Biodiversity Plan 2020, so there is already interest in this direction. How much further can it be pushed? What if Diagonal transformed into a linear power plant for the city?
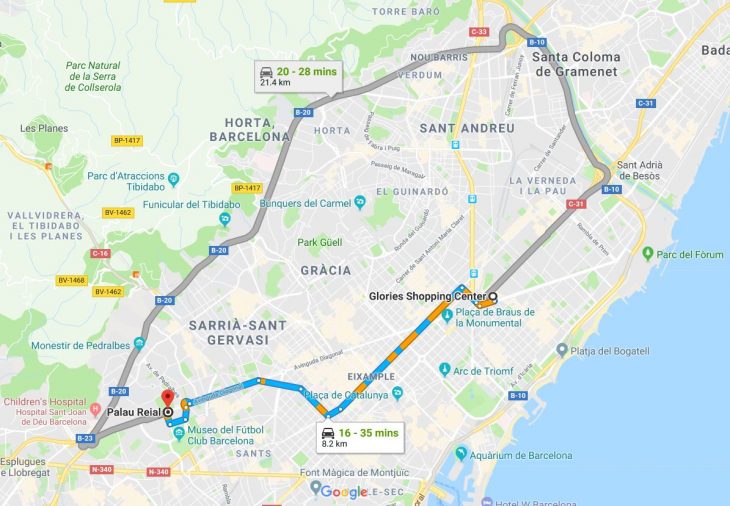
It is immediately obvious from a search on Google Maps that Diagonal is not even the most efficient way to cross the city diagonally, even though it appears to have been designed that way. Therefore, the proposal’s first step is to eliminate the tram from the ground level entirely, and replace it with robust green infrastructure: water retention tanks, irrigation canals, vertical gardens, clusters of solar panels, green roofs, wildlife habitat, etc. Existing traffic is unchanged on the rest of the grid.
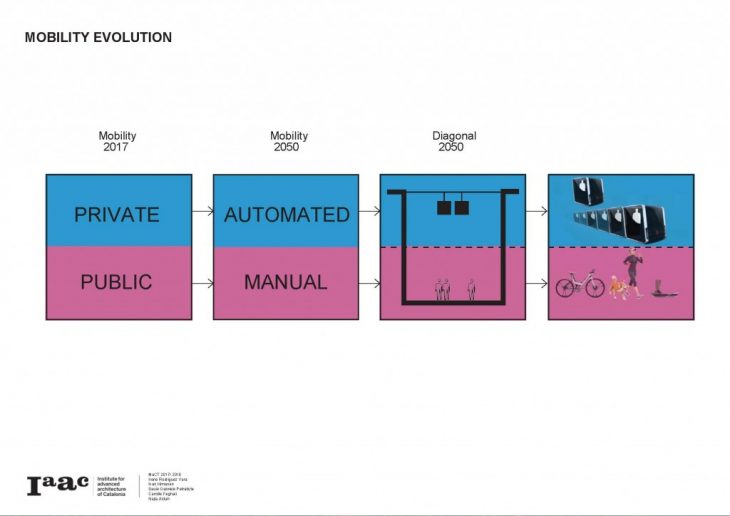
The separation of AUTOMATED vs MANUAL generated the section of Diagonal, where now the ground level is left for people and small manual vehicles such as bicycles and hoverboards, and about 30 meters above ground there will be an elevated rail for automated vehicles.
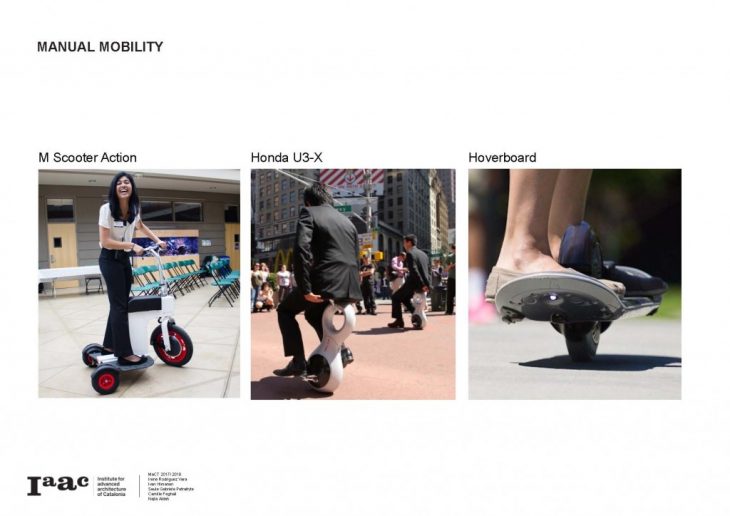
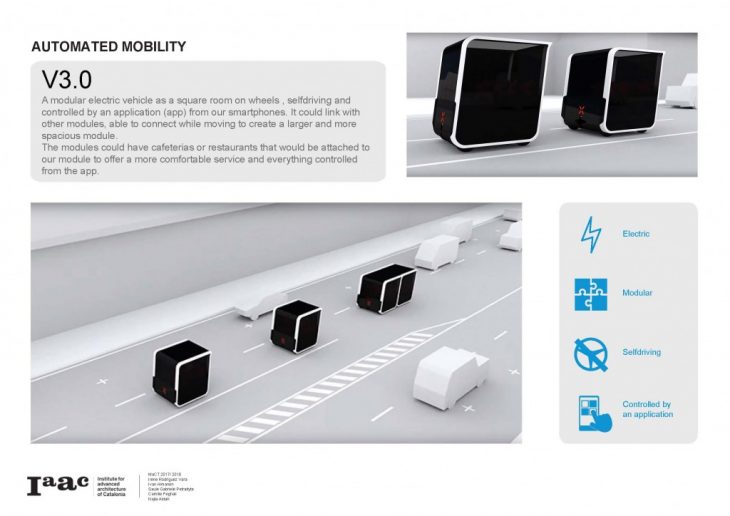
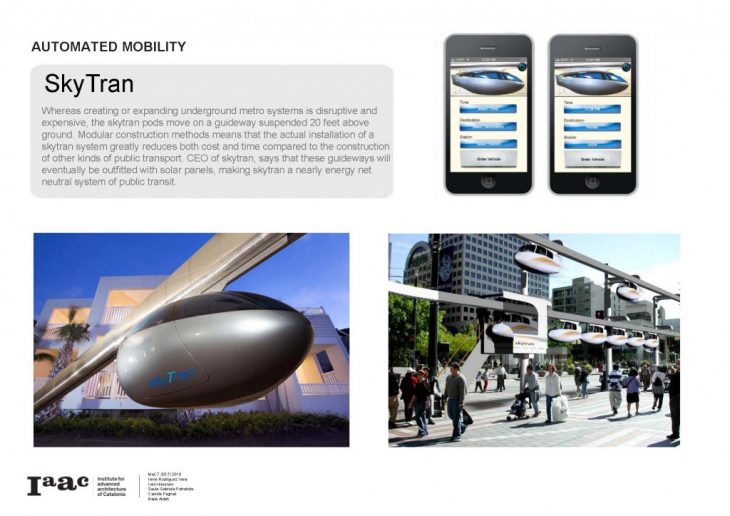 These vehicles are inspired by Italian mobility company Next: they are single-occupancy cars which can travel alone or attach to form trains. People and goods can be transported on them with equal ease. This two-way rail loop will carry produce and people up and down Diagonal. In the future this loop may expand along other major avenues such as Gran Via in order to connect with important mobility hubs such as Sants station, Plaça Catalunya, and Plaça Espanya. Tower-like stations will be located at key intersections with Barcelona’s existing mobility networks such as Metro and Rodalies.
These vehicles are inspired by Italian mobility company Next: they are single-occupancy cars which can travel alone or attach to form trains. People and goods can be transported on them with equal ease. This two-way rail loop will carry produce and people up and down Diagonal. In the future this loop may expand along other major avenues such as Gran Via in order to connect with important mobility hubs such as Sants station, Plaça Catalunya, and Plaça Espanya. Tower-like stations will be located at key intersections with Barcelona’s existing mobility networks such as Metro and Rodalies.
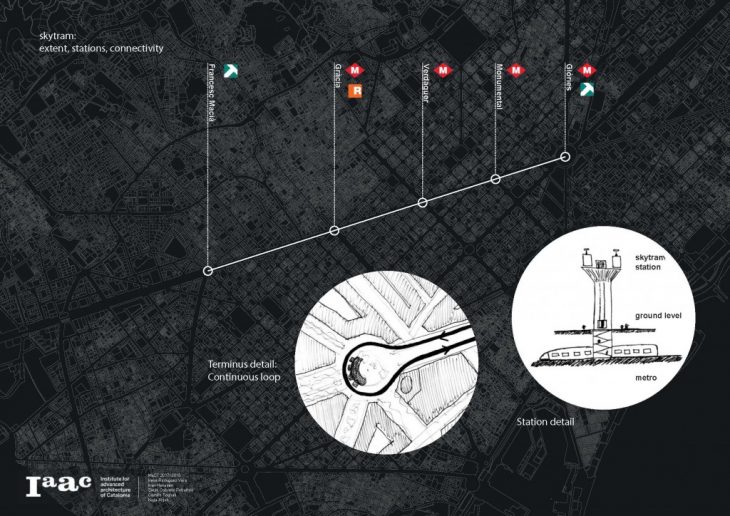
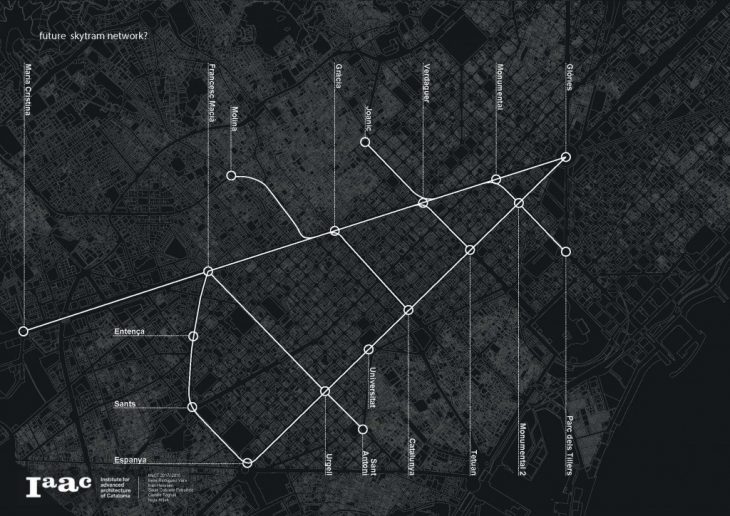
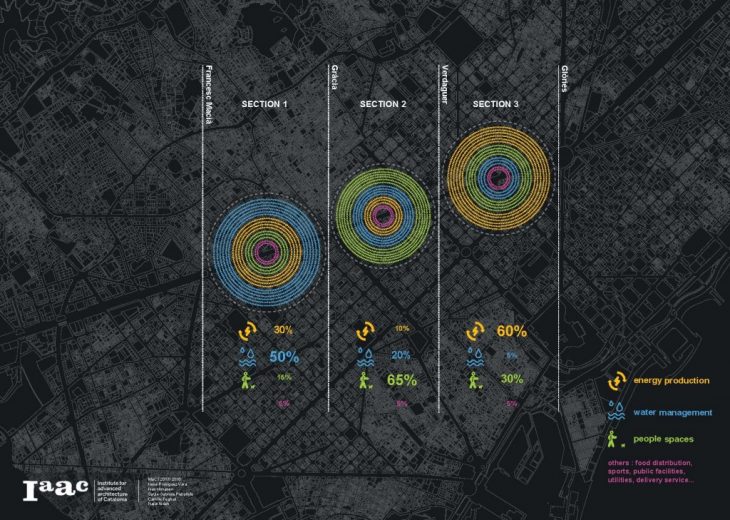
In order to establish a new sense of slowness to Diagonal, it is necessary to subdivide this stretch into areas of different green-infrastructure-specialization. For example: the area closer to the mountains will receive more water runoff and will therefore have more water-related infrastructure, whereas the central portion which is closer to La Sagrada Familia and Passeig de Sant Joan will be more open to allow for gatherings, markets, protests, etc.
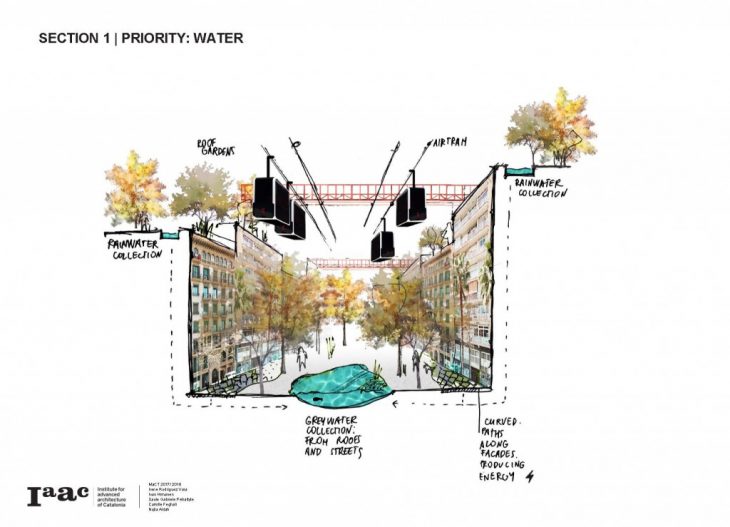
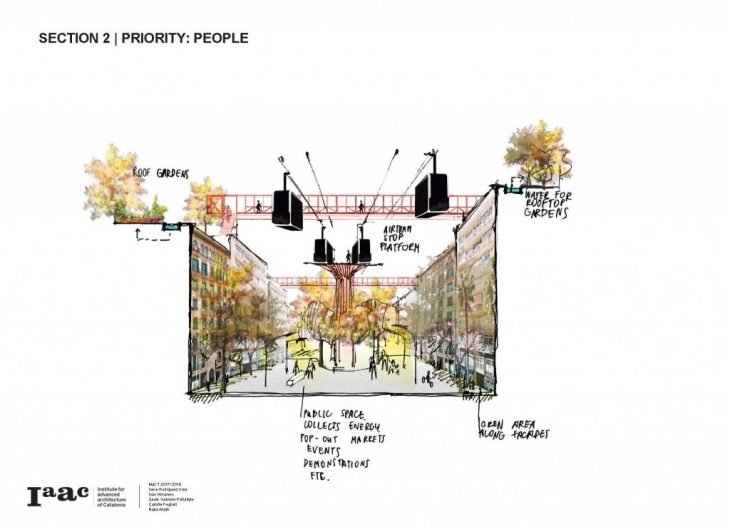
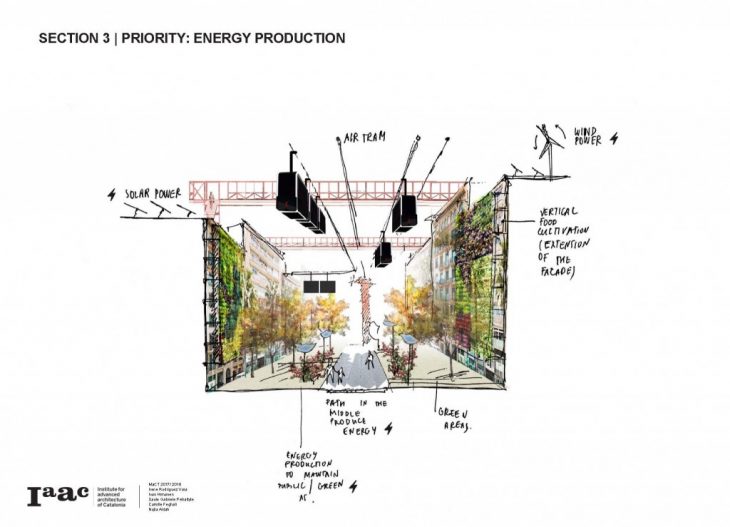
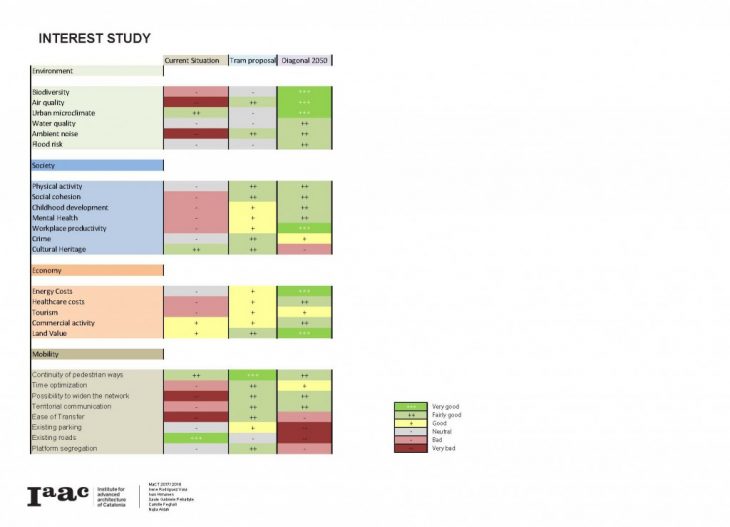
</p>
Diagonal 2050 is a project of IAAC, Institute for Advanced Architecture of Catalonia, developed at MaCT (Master in City & Technology), 2017-18 by:
Students: Najla Aldah, Camille Feghali, Ivan Himanen, Saule Gabriele Petraityte, Irene Rodríguez Vara
Faculty: Andreu Ulied