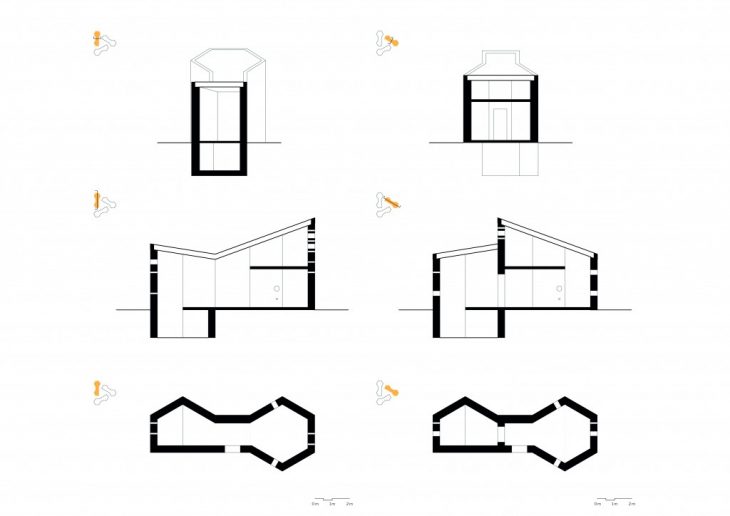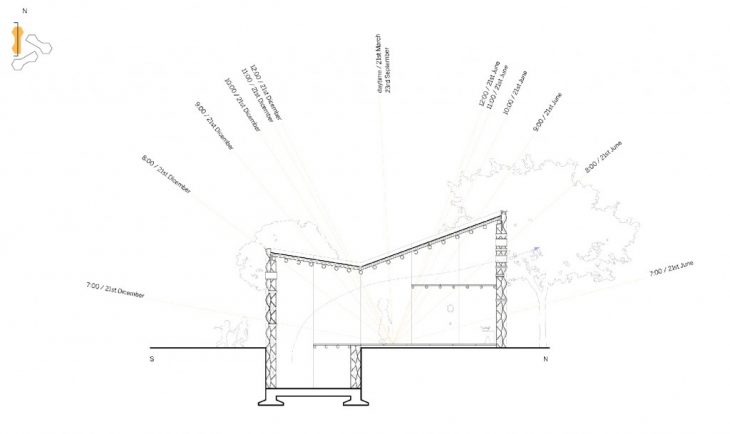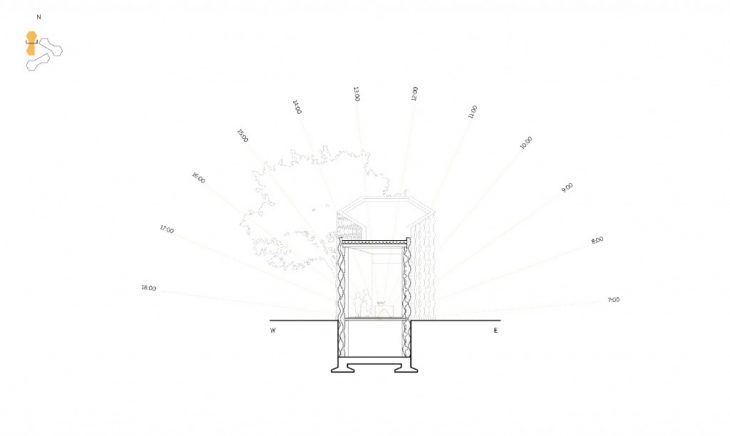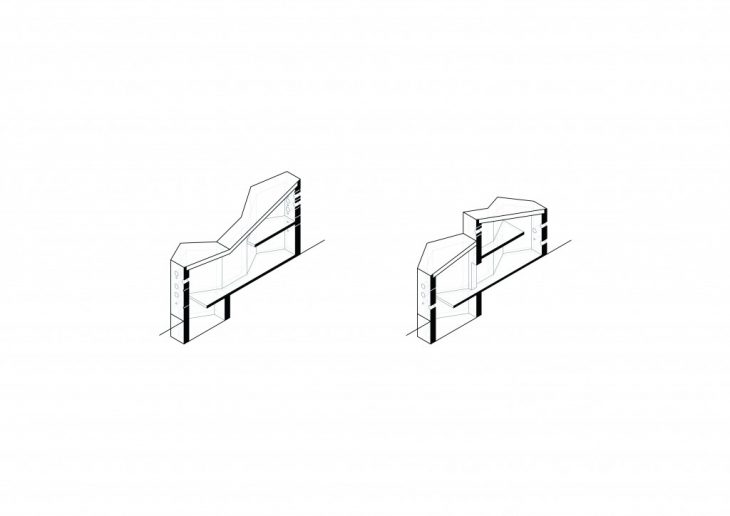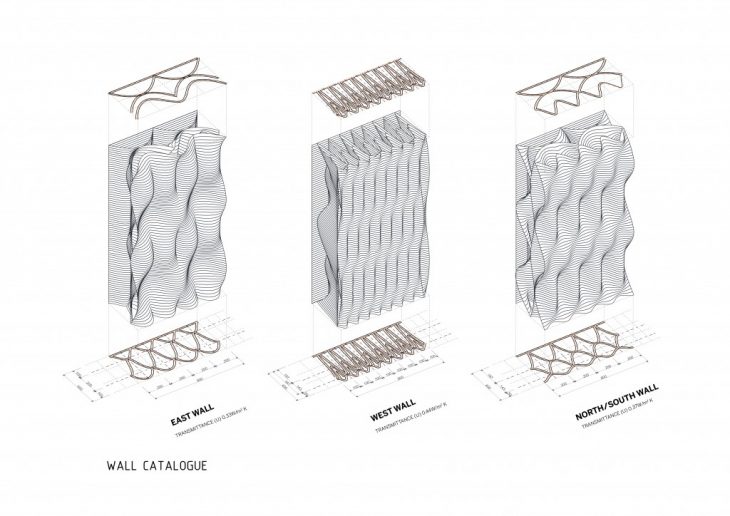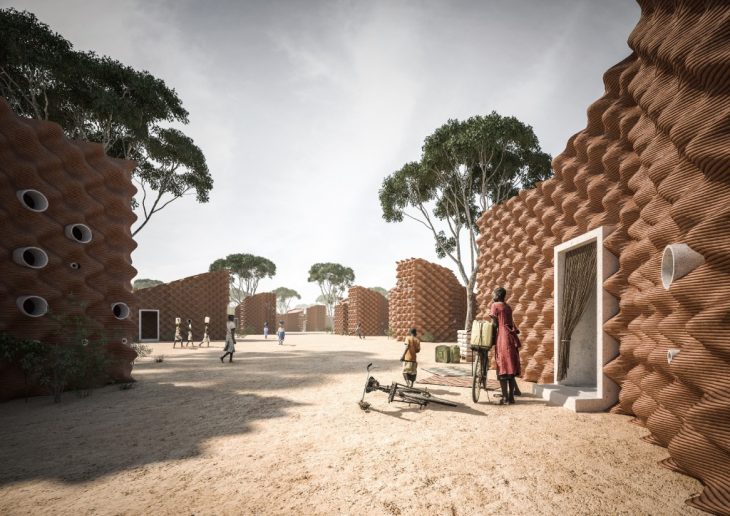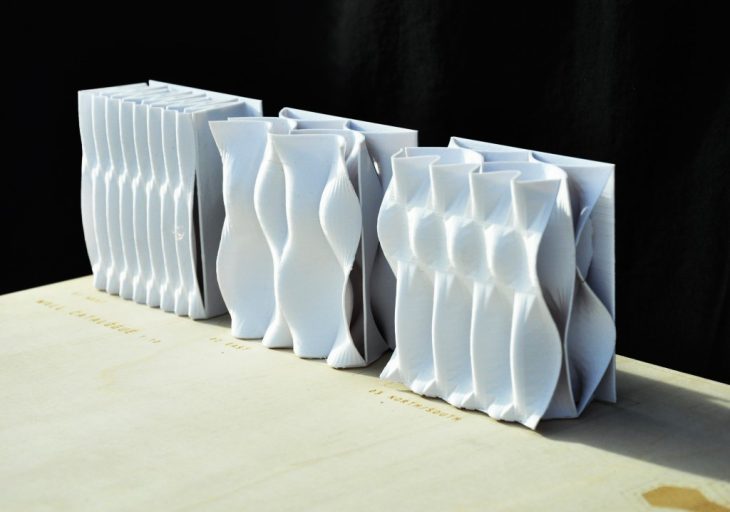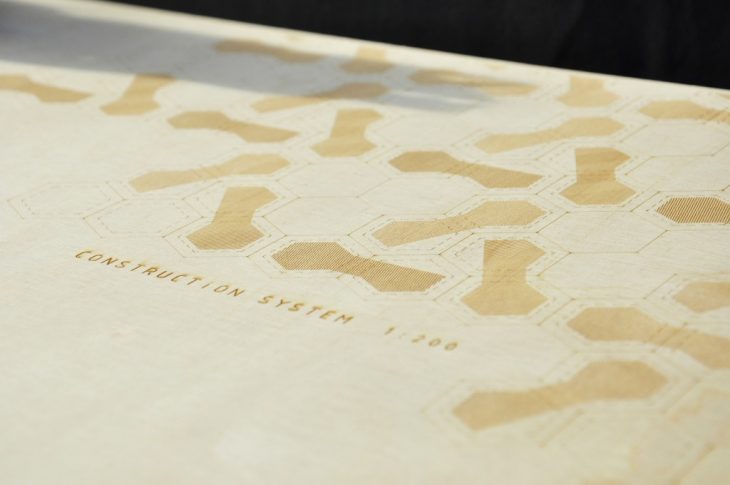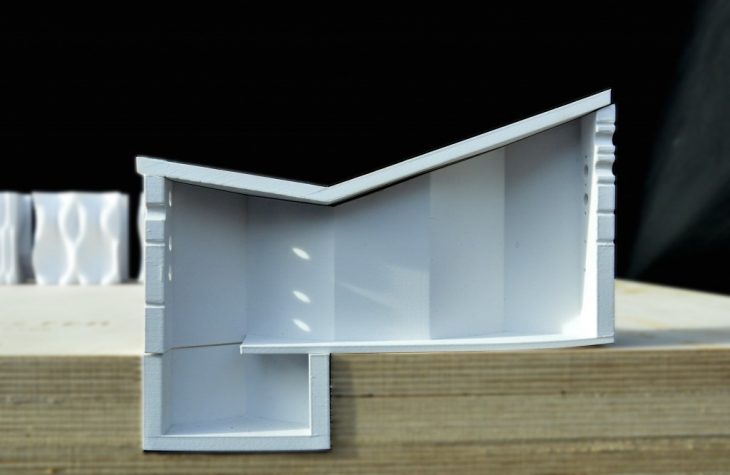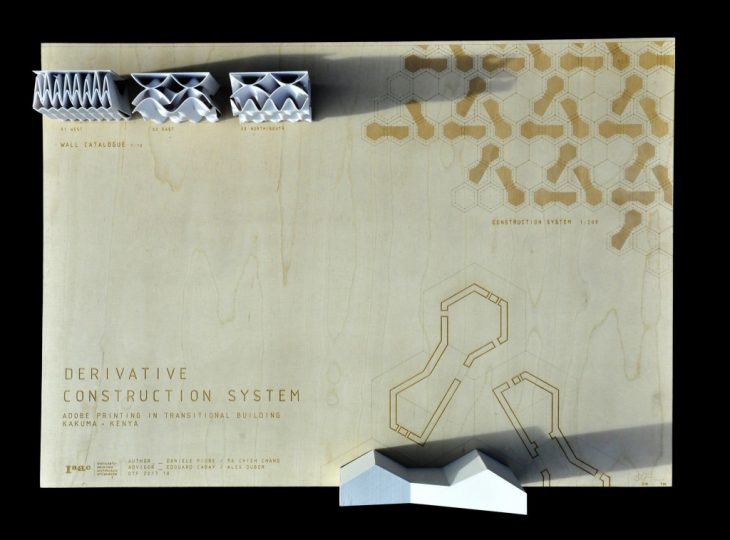
DERIVATIVE CONSTRUCTION SYSTEM is a growing building system driven by robotic computational construction using earth-based adobe material. The concept of housing has been ever-changing from sedentariness to temporariness, or the other way around, in our time. The transitional period in between one phase to the other is a gradually progressive process and therefore ought to meet the needs of living and construction innate to both sentiments, yet is meanwhile barely addressed, if not ignored, in our living solutions. The questions to be answered cycling around transitional buildings have then be: how can we build a house that can be robustly inhabited for as long as a thousand years yet meanwhile can be flexibly adapted to the expansion or shrinkage of a settlement in a fast manner without having to cause huge environmental impacts? In other word, a house that can be interchangeably fitted to the scenarios at both ends of the spectrum and those floating in between is what this study is aimed to address.
ADOBE PRINTING
Given the understanding of adobe as a sustainable construction material which has multiple thermal properties that fulfill the climate needs of housing, we have sought for the combination of adobe and additive manufacturing – 3D printing – to achieve the goal of creating sustainable and adaptive housings. The synergy of both aspects is characterized by its capacity for 1) computational construction 2)geometry precision 3) geometry customization 4) locally sourced material 5) the control of construction speed. With such technique of adobe printing, our objective of the system is then to create:
Derivative Construction System Leave-no-trace Buildings Sustainable Construction Economy Adobe Printing Technology as a Catalyst for Job Creation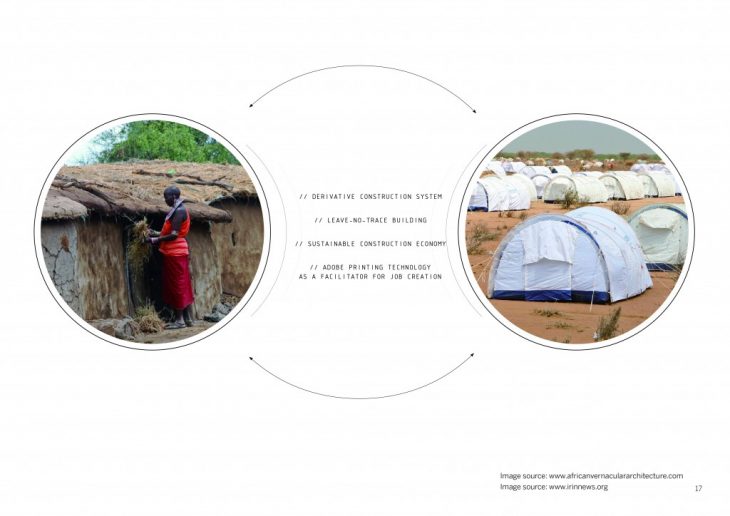
TRANSITIONAL HOUSING – KAKUMA REFUGEE CAMP KENYA
KAKUMA camp in Kenya has been established for 27 years since 1991 with population of approximately 142K up to date (source: UNHCR, 2016), hosting refugees primarily from South Sudan, Somalia and several neighboring countries. It is a camp that was set up to be temporary yet remained and kept receiving an increasing number of refugee population over the years. The PVC tents are the main housing units for contingencies of adaptions to fast expansions, yet the material is far from an idea fit for resisting the climatic conditions. Therefore, the living conditions of the refugees has left something to be desired in terms of, for example, its resistance to the huge variation in diurnal temperature, strong wind, lack of ventilation etc. The derivative construction system driven by adobe printing is then advantageous for the ever-changing nature of the settlement.
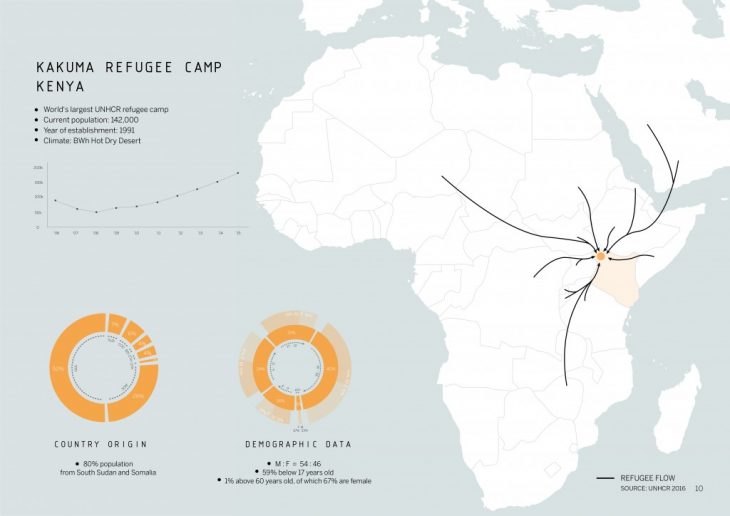
Derivative Construction System
The planning of printed housing units is based on a hexagonal grid as a reference, which not only allows for programmable routes for robotic printing but also eventually becomes the circulation paths for both residents and printing robots that complete daily tasks. The planning is capable of accommodating changes in housing needs.
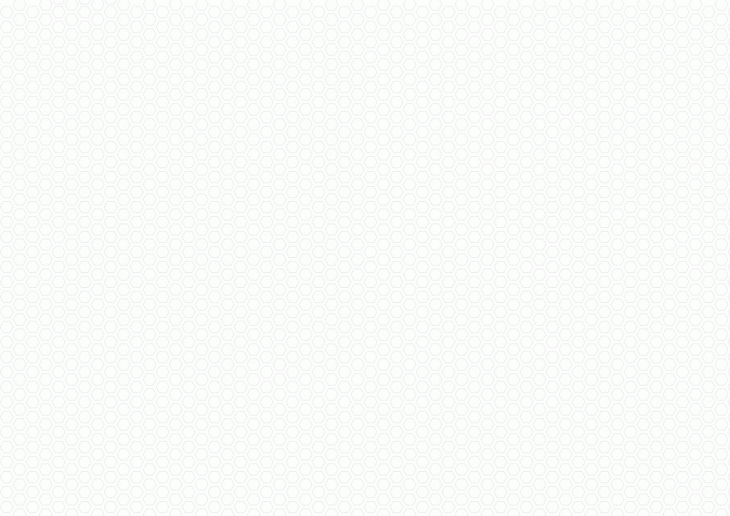
Climatic Performance
The major climatic features in Kakuma camp are high solar radiation level and big temperature variation between day and night. The climatic objective of the housing units is to avoid heat gain from sunrise to 15pm, and to increase heat gain from 15pm to sunset via thermal inertia for night use. Several strategies are used as follows in the diagram.
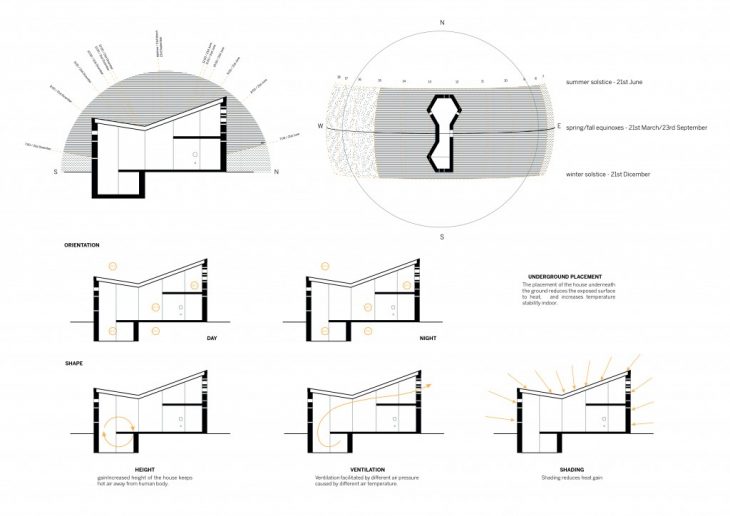
Housing Design
Since Kakuma is located near the equator, and thus the angle of the solar ray is close to vertical, leaving the east, the west and the rooftop the most heated facades. The house is designed to face either the north or the south; on the east facade, to reduce heat gain, self-shading geometries on the wall surface are introduced as well as the reduced contact between the exterior and interior walls in order to eliminate heat transmittance. On the west facade, aiming to increase and retain heat gain through more thermal mass, the printed wall is designed to be more densely yet shallowly bumped, and with more intertwined contact between the exterior and interior walls to increase the transmittance throughout the wall layers.
