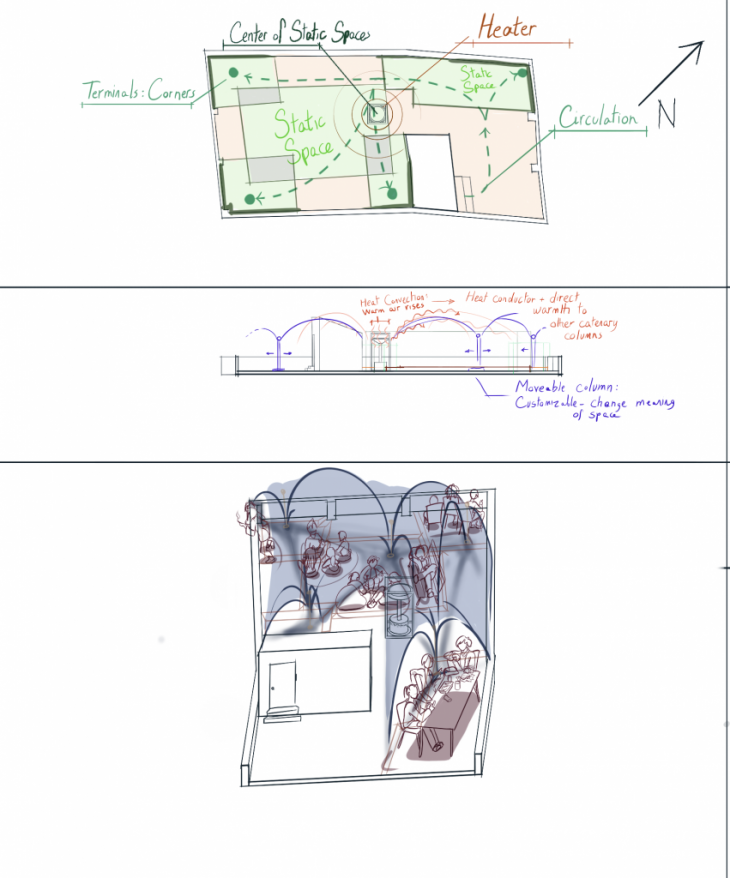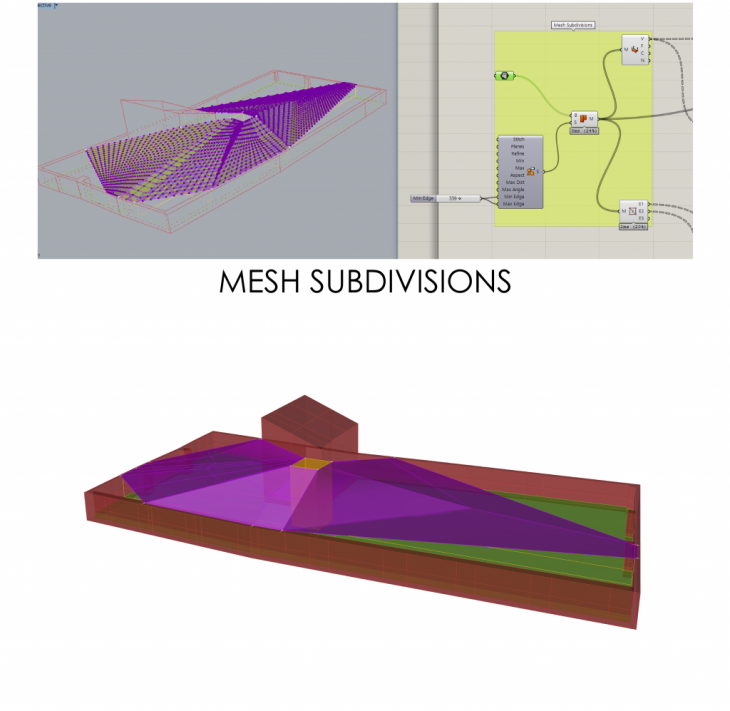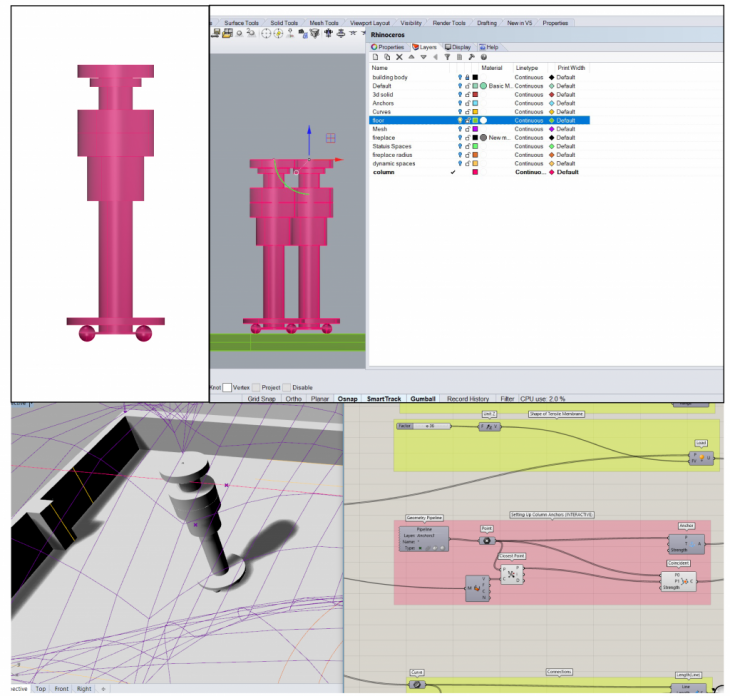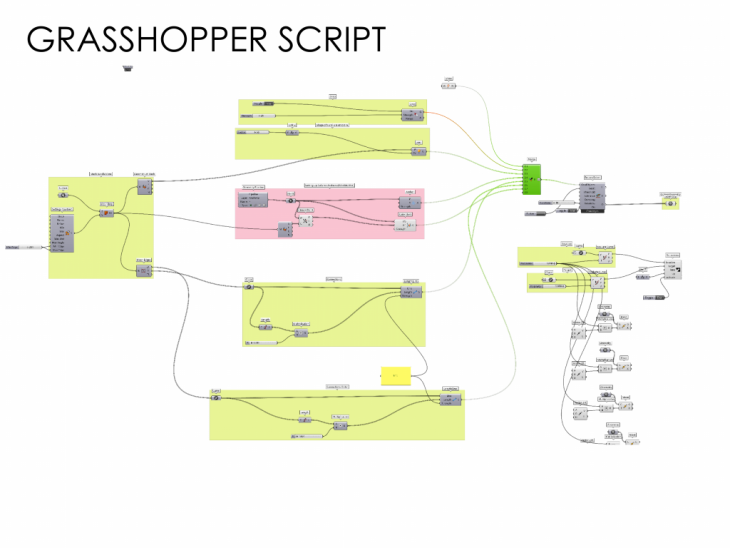The project was inspired by the cold weather outdoors in Barcelona, and the desire to have an outdoor space where you can remain warm and get some fresh air. The plan view (first drawing) is the analysis of possible static and dynamic spaces with the placement of the outdoor heater in the middle. The sections below analyze the movement of heat through convection, as well as the possible activities and spatial orientations the design can be customized by the users.

The starting mesh covers the static spaces that would most likely be used in the project. Constructed in Rhino as a surface, and then transformed into mesh.


The interactive element in the Grasshopper script – as well as the end design – is the flexibility of changing the location of the catenary columns. The column and anchor points were built in Rhino, and used as geometry in the Grasshopper script, such that when the column is moved in the Rhino model, the catenary column moves with it.

“Fireplace Skin” is a project of IaaC, Institute for Advanced Architecture of Catalonia developed at (Master in Advanced Architecture: MAA-001) in 2017-2018 by:
Students: Rana Mahran
Faculty: Aldo Sollazzo, Rodruigo Aguirre