Parametric Facade- Cloaked in Bricks
The Task:
To computationally design a parametric facade system using Grasshopper and Rhino based on a chosen precedent. The first step includes choosing a precedent that will dictate a pseudo code to apply in Grasshopper. In addition, three variations of form are to be created.
Inspiration:
Cloaked in Bricks, Tehran, Iran by Admun Design & Construction Studio
Completed in 2015, the brick facade system was designed to control the levels of privacy while still maintaining good levels of light. This renovation project followed strict guidelines from the planning authority, and was designed to fit its location. For instance, brick is a common building material in Iran and therefore, was chosen for this project.
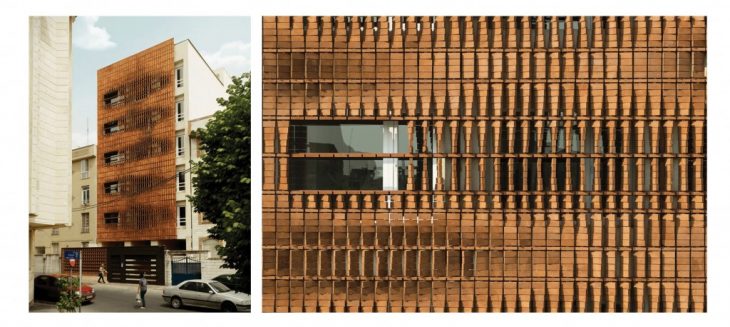
Applying the Pseudo Code to Grasshopper:
- Create an individual brick module by extruding a rectangle.

- Array the brick along the x-axis, allowing a small gap in between the bricks.

- Array the row of bricks along the z-axis.

- Define which rows of brick will rotate and which rows will stay as is by splitting the list.
- Find the centre point of each brick which will become the point of rotation.

- Rotate the bricks around their centre point, using the distance to closest point to define the angle of rotation.
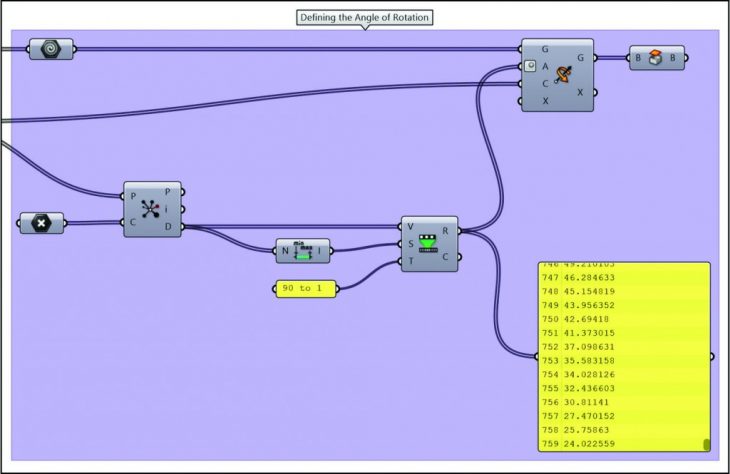
Creating Parametric Facade Variations:
The variable parameters include the brick’s dimensions, the number of rows and columns of bricks, the randomisation parameter where the list is split and the angle of rotation depending on the attractor points. Using the above Pseudo Code, this facade system emerged.
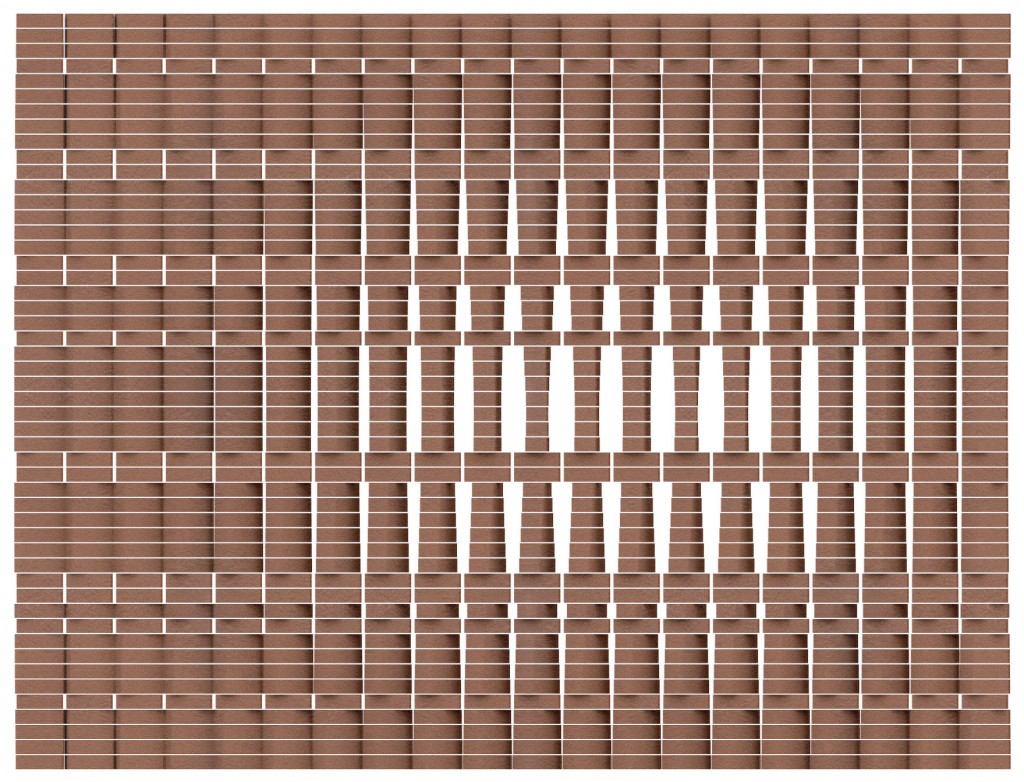
Furthermore, by changing the parameters listed below, the facade can scale up to cover a larger area, and the brick size could match the availability of the brick:
- Increasing the length of the brick and increasing the spacing between bricks along the x-axis.
- Altering the split value for the Random Split List to increase the number of rows that should not rotate.
- Increasing the number of attractor points.
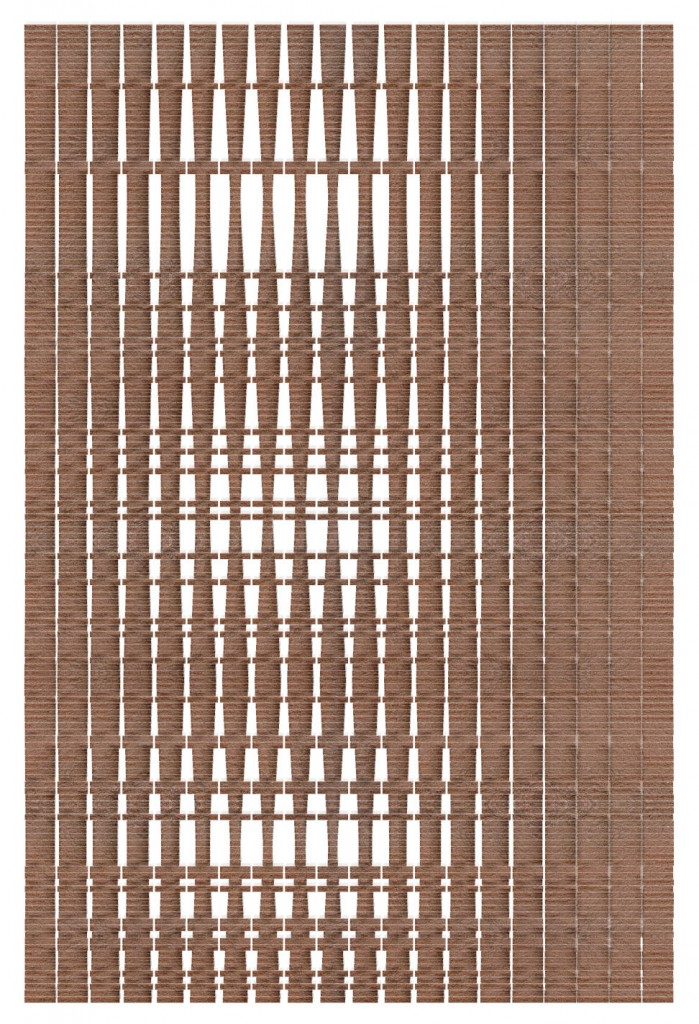
By varying the number of attractor points, and their location, it allows for the design of the facade to change. For example, attractor points can be placed where there are windows to allow additional light to enter. In the facade below, some attractor points were placed closer together to see the difference between points that are further apart and those that are close. Keeping the points close together, allowed for more bricks to rotate towards 90 degrees, leading to a more open facade seen on the right side.
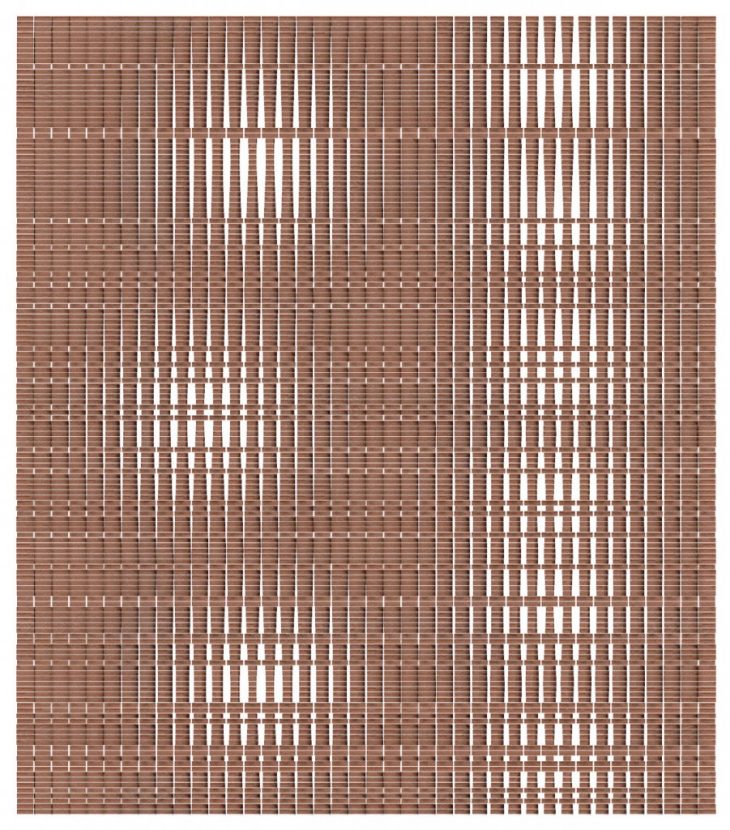
Thus, by designing a script with parameters that can change using sliders, it allows someone to apply the same idea to various situations.
https://www.domusweb.it/en/news/2016/05/03/studio_admun_cloaked_in_bricks.html
Parametric Facade- Cloaked in Bricks is a project of IaaC, Institute for Advanced Architecture of Catalonia
developed at Master in Advanced Architecture, by:
Students: Fiona Clara Louise Demeur
Faculty: Rodrigo Aguirre, David Andres Leon
Assistant: Daniil Koshelyuk
