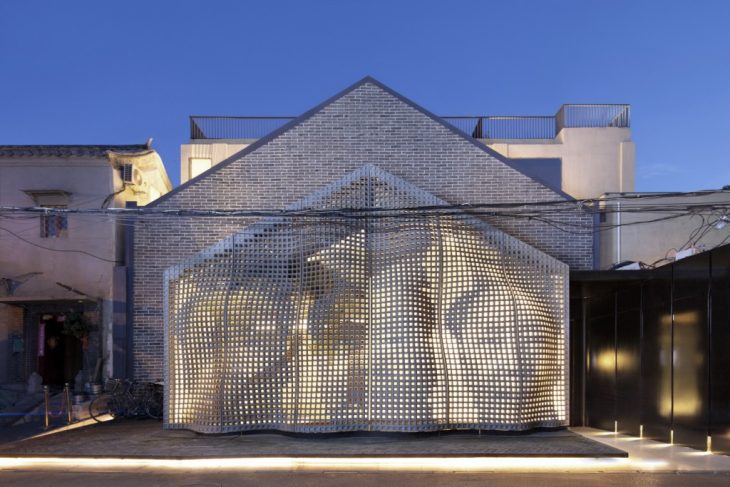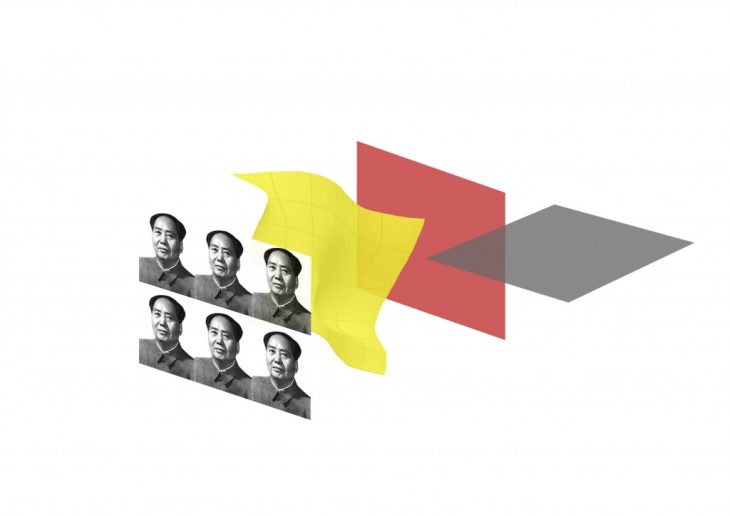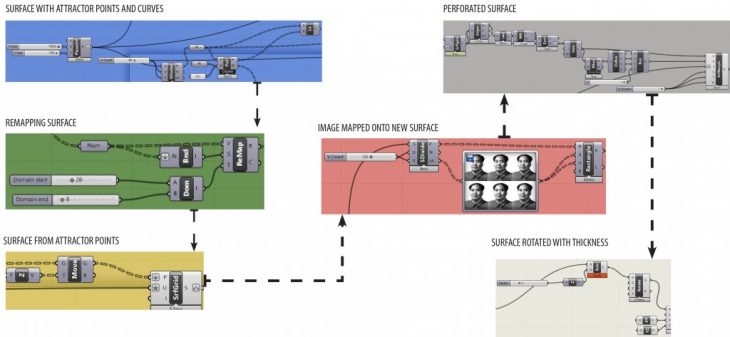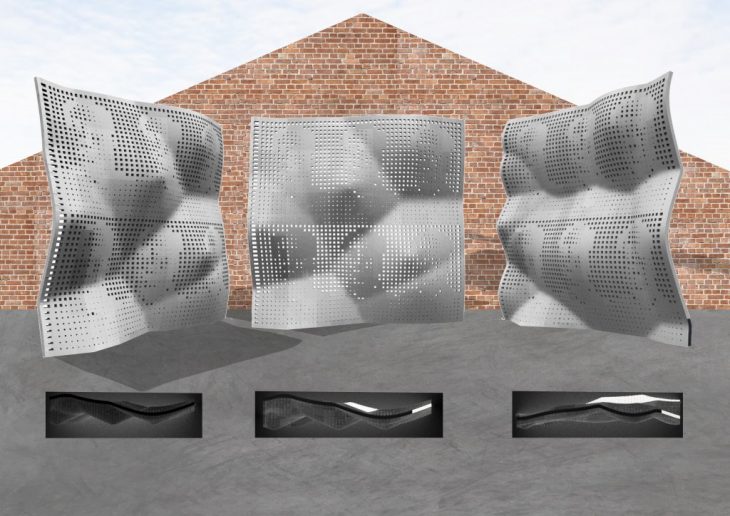PARAMETRIC FACADE MAOHAUS
Architect : AntiStatics Architecture
Location: Banqiao South Alley, Beijing, China
Year: 2017
“MaoHaus is an experimental façade piece exploring historical context, material potentials, novel fabrication and performative qualities within architecture. Taking the simple frame and edge condition of the existing structure, the façade enters the space of the hutong as a flowing fabric.
The work is located in a Hutong alley in central Beijing adjacent to The People’s Art House Print Shop, this workshop was once one of the primary producers of the Chairman’s now iconic image.”
“This fluidity is expressed through the conventionally rigid material of concrete questioning inherent perceptions of materiality through formal expression. “
“The MaoHaus / AntiStatics Architecture” 05 Jan 2018. ArchDaily. Accessed 28 Oct 2018. <
https://www.archdaily.com/886282/the-maohaus-antistatics-architecture/>
ISSN 0719-8884

Image by Xia Zhi/Archdaily
PSEUDOCODE
1. CREATE SURFACE ON GRASSHOPPER IN XY AXIS
2. ADD ATTRACTOR POINTS AND CURVES
3. USE THE POINTS TO MAKE A WARPED/CURVED SURFACE
4. PROJECT IMAGE ONTO THE THE NEW SURFACE IN SQUARES
5. SPLIT THE SQUARE HOLES GENERSTED FROM THE IMAGE SAMPLER FROM THE CURVED SURFACE
6. ROTATE THE SURFACE INTO YZ AXIS
GRASSHOPPER SCRIPT

PROCESS

RENDER

REFERENCES
Parametric Facade ||Maohaus is a project of IaaC, Institute for Advanced Architecture of Catalonia developed at the Master in Advanced Architecture in 2018 by:
Student: Aishath Nadh Ha Naseer
Faculty: Rodrigo Aguirre, David Andres Leon
Assistant: Daniil Koshelyuk
