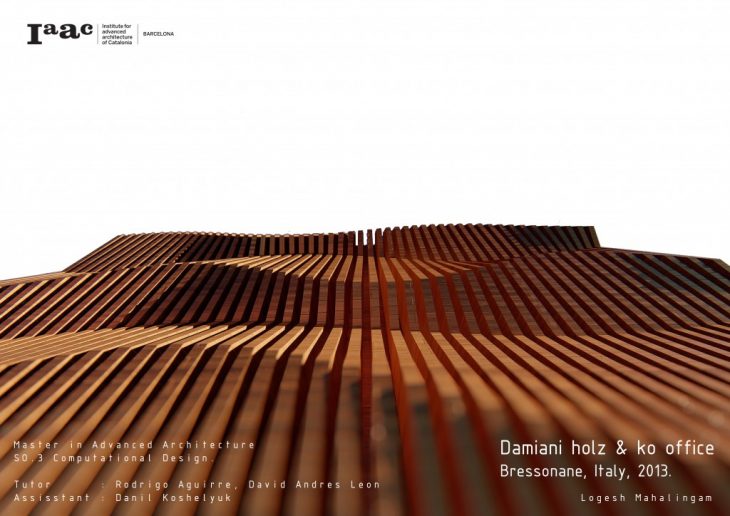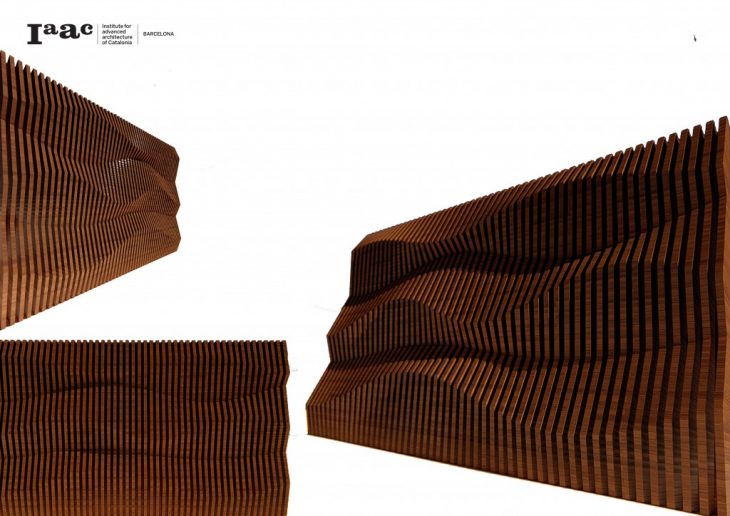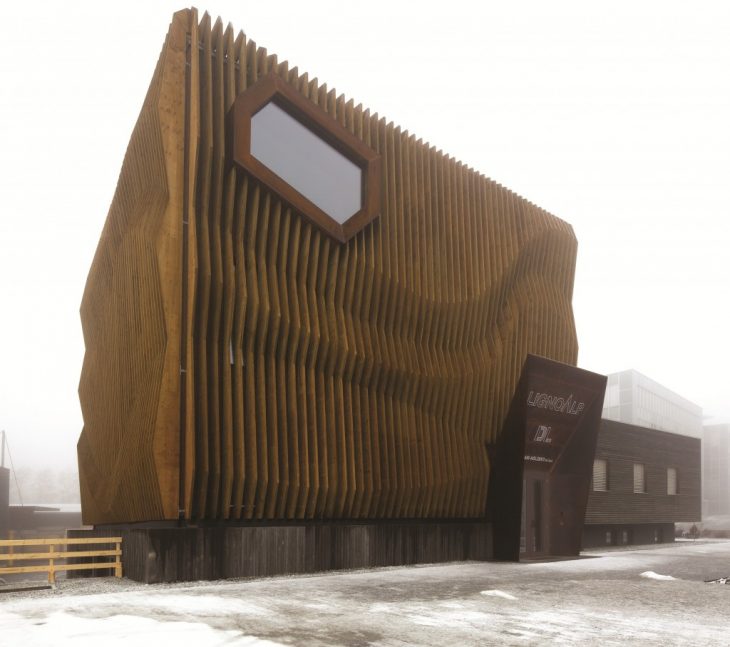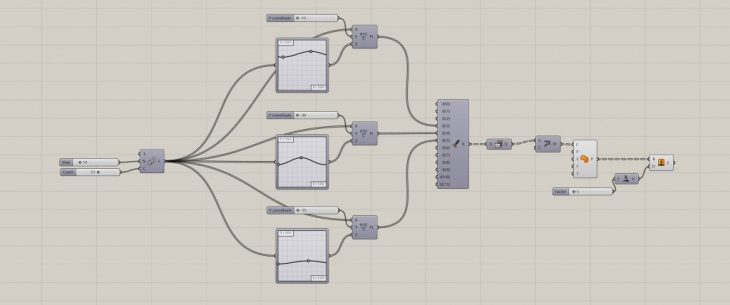So.3 Computational Design
Building – Damiani Holz & Ko Office, Italy.
Built – 2013
Architects – MoDus Architects
Official Website of MoDus Architects –
https://www.modusarchitects.com/
Working within Wood
The project is the result of an invited competition that called for the refurbishing of, and addition to the administrative and logistical
headquarters of the wood-building company Damiani Holz&Ko located in the light industrial zone of Bressanone along the Isarco River.
Pseudo Code
1. Create a line and divide them to the number of panel required.
2. Add Series & assign the required the Step & Count according to the frame size.
3. Construct points with Series output to X co-ordinate.
4. With Graph Mapper (Sine Wave) input the Series and output the value to
Z co-ordinate.
5. Graph Mapper helps us to create the wave pattern we require also assign
the frame size of Graph Mapper.
6. Create multiple Graph Mapper to the number of waves needed in the facade
and morph the graph lines.
7. Pull the Odd waves outwards and the Even waves inwards to create
multi-triangular panel.
8. Now insert Entwine to flatten and combine the multiple points.
9. Flip Matrix is added next to Entwine to flip the line co-ordinates.
10. Use Polyline to create lines between successive points.
11. Patch them and extrude it.




