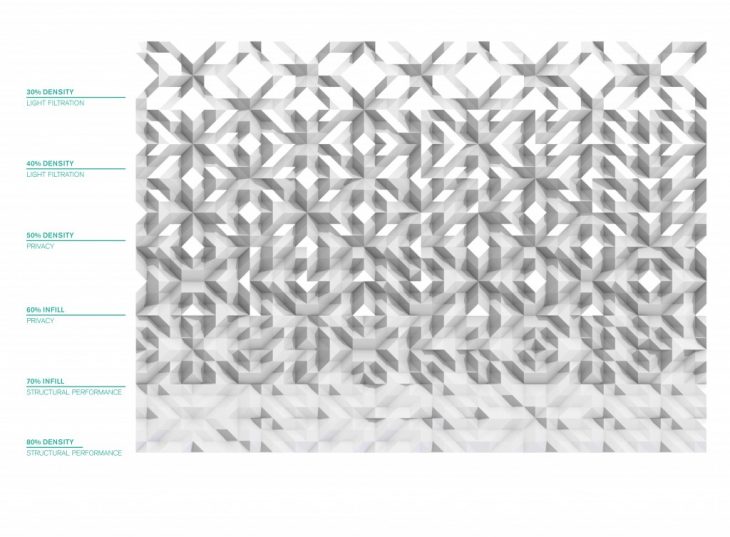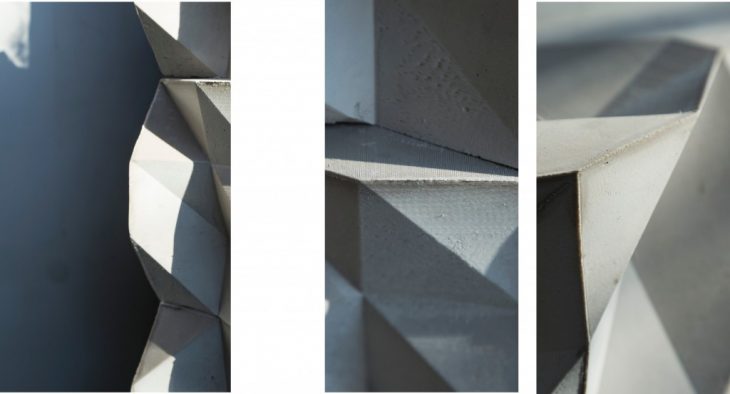
CONCRETE FOLDS treats a structural component with the lightness of a folded paper.
CONCRETE FOLDS is an ever changing shadow pattern combination for your partition wall. is it LIGHT, STRUCTURAL and MODULAR.
CONCEPT DIAGRAM
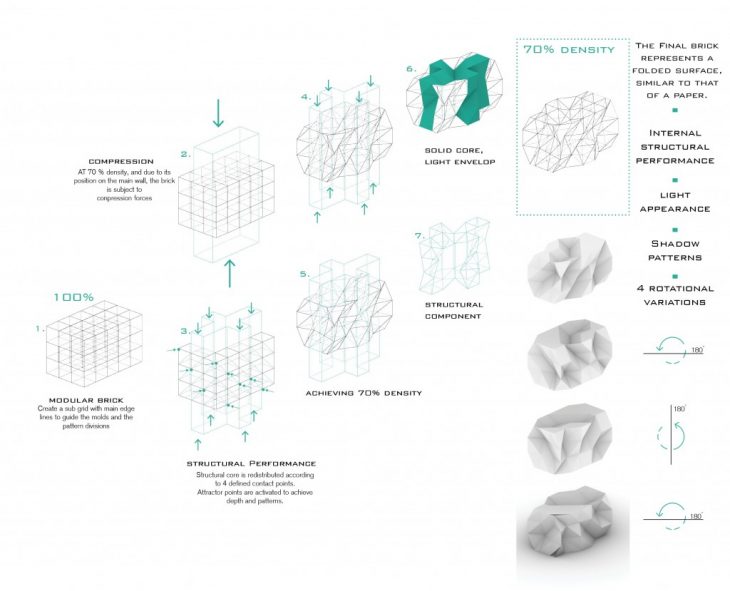
EXPLODED VIEW OF MOLD . OPTIMIZATION FOR COMPACT ASSEMBLY AND DURABILITY
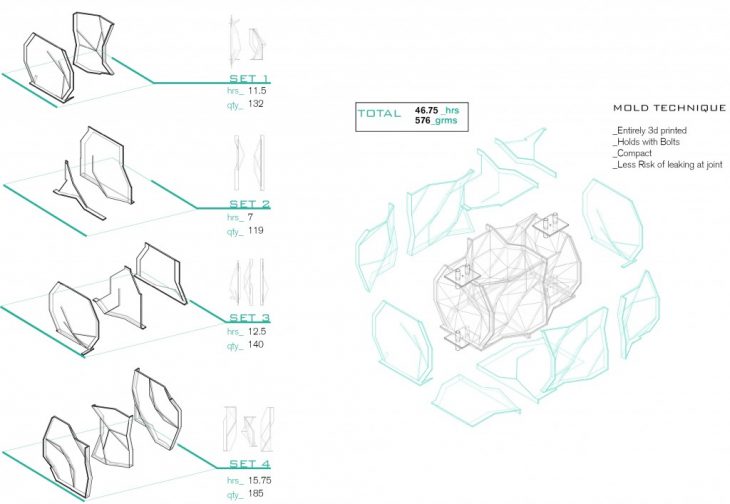
OPTIMIZED MOLDING TECHNIQUE FOR 40 UNITS
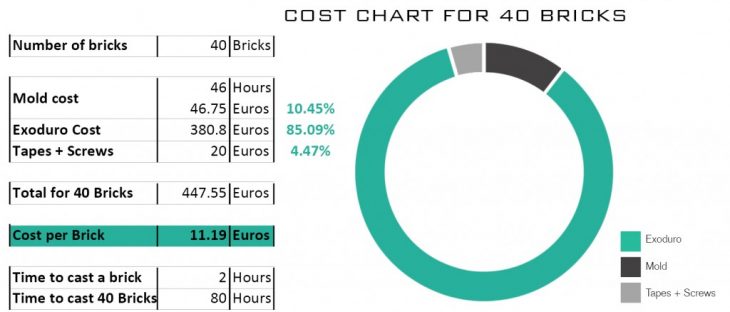
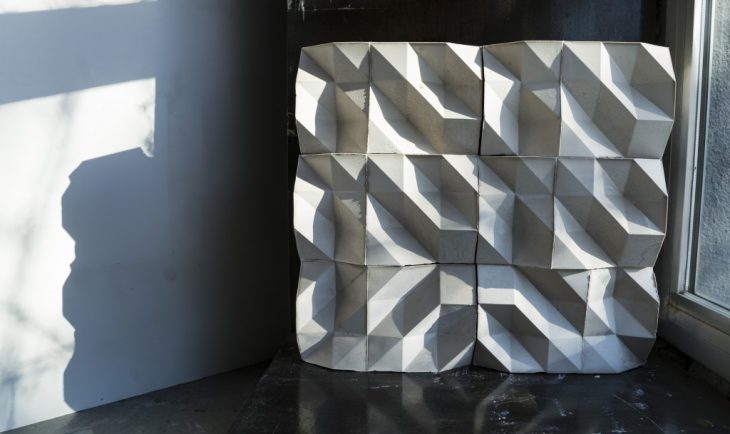
100 MODULES ADAPTATION
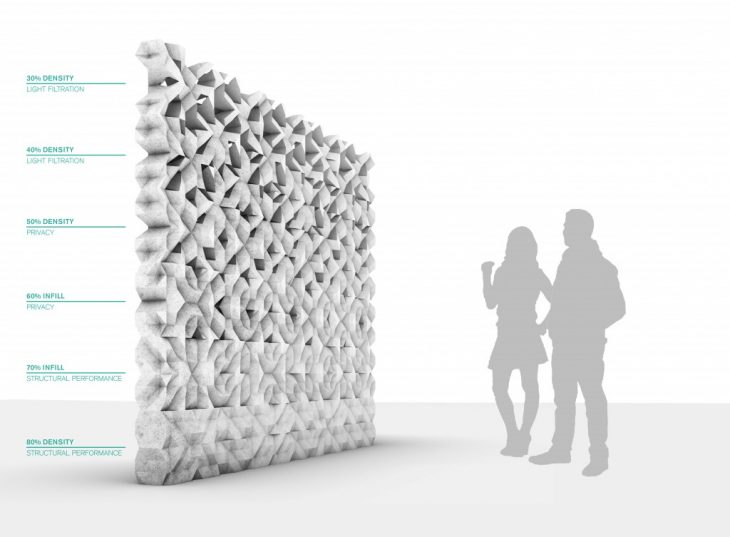
|CONCRETE FOLDS| is a project of IaaC, Institute for Advanced Architecture of Catalonia developed at the Master in Advanced Architecture in 2018 by: Yara Tayoun, Ivan Marchuk, Tarek Kassouf and Abhay Devidas Faculty: Alexandre Dubor, Lana Awad
