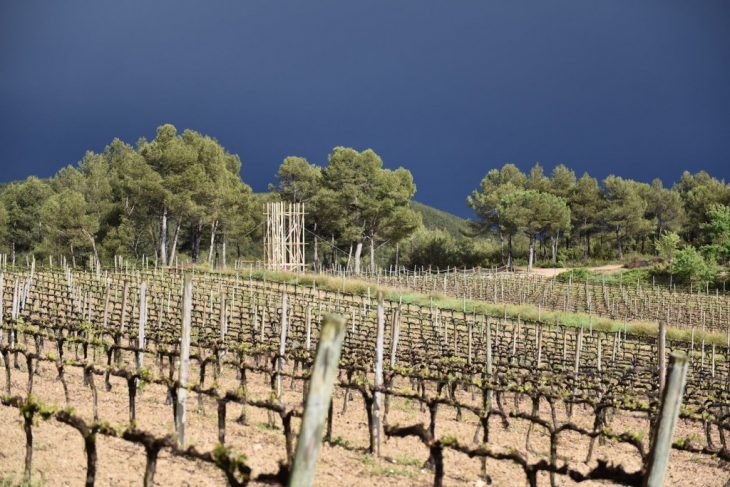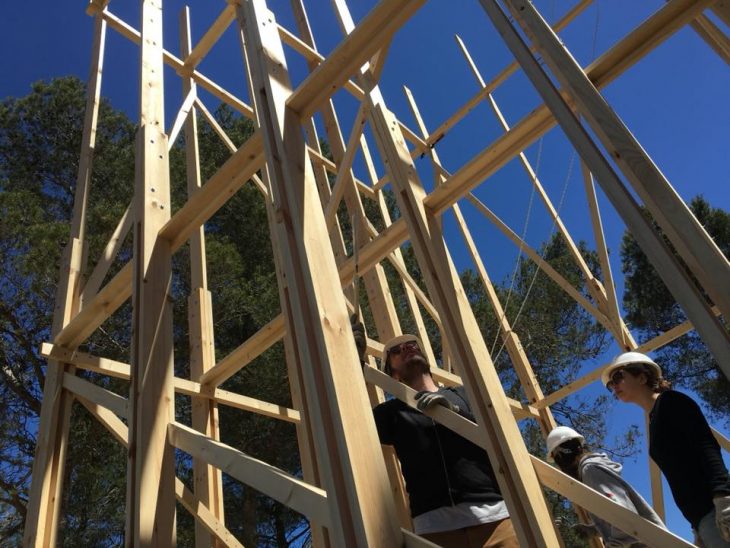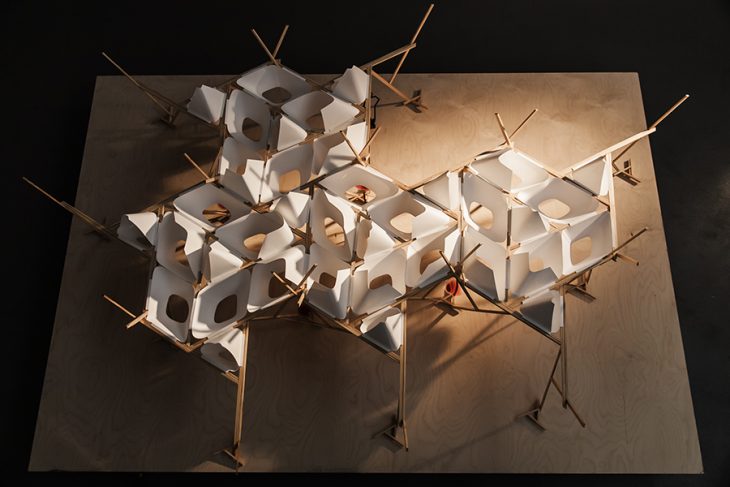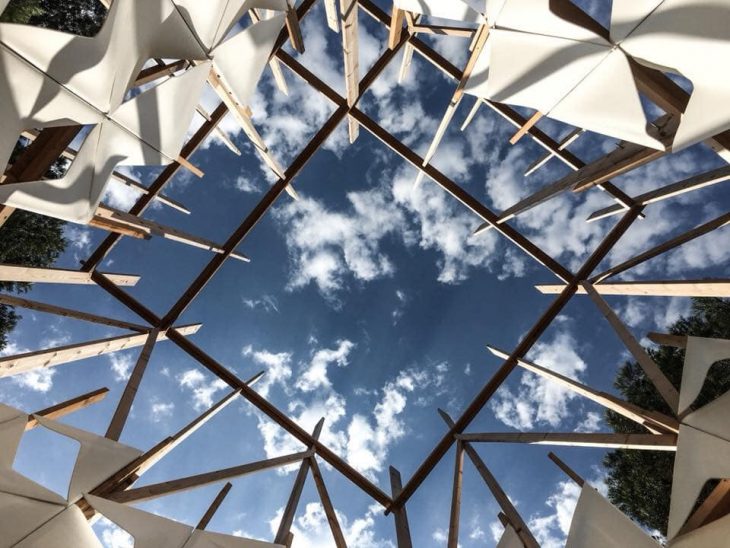SE.1 – Elective Seminar
Vertical Vineyard
Faculty: Edouard Cabay, Carles Sala and Relja Ferusic
In collaboration with AA Architectural Association School of Architecture
Students Assistant: Lars Erik Elseth
Within the natural/urban context of Valldaura, this course sets the ambitious challenge to design a built a structure inhabited by plants in order to produce grapes!
The city of tomorrow is one that both produces and consumes. In this race to convert our urban fabric into a productive environment, agriculture is inviting itself to play a major role in this development. But the traditional model of growth, organized horizontally, is to be challenged: in a dense constructed tissue, one answer is verticality. The vine plant is commonly cultivated horizontally, and its material structure doesn’t permit it – alone – to sustain a vertical growth pattern. The plant therefore necessitates a support, a structure, an architecture. But furthermore, gravity, inherent to the z-axis is the opportunity to organise the fluxes of materials that surround the growth process.

The seminar’s goal is the design and construction of a project for a non-human user. In the same way that architecture traditionally accommodates human bodies, and is therefore derived from it’s dimensions, movements… we will examine the vine plant: its anatomy, its needs, its metabolism, its life cycle, its capacity to produce grapes. In the attempt to cultivate it remotely, we will remove the roots from the ground, from its terroir, introducing a local control of the resources as a hydroponic system. And the analysis of the anatomy of the plant will let us design a structure that will accommodate it branches and its growth.
The outcome of the seminar is a 1:1 vertical wooden structure located in Valldaura with several vine plants inhabiting it.
The expected bounding box of the structure is 1,5 x 1,5 m by 6 m height. Subject to change according to design proposals.


STRUCTURE AND PHASE
The first half of the course will be dedicated to the design of the wooden structure, using parametric design and developing digital and non-digital fabrication strategies, as well as a hydroponic system, including its functioning and materiality. In the second part, we will proceed to its construction during a series of 1:1 construction workshops.
Students will be working in groups of 3, each developing proposal for the highlighted topics. Rich of this catalogue of solutions, we will organise a jury/discussion session during which we will discuss and decide upon the features that will be recombined into a collectively designed proposal.
The construction will also be organised in groups. The group will self-organised itself into different teams that will take responsibility for the different parts of the construction.
REQUIREMENTS (Software to be installed, material, specific knowledge)
Inventivity, creativity, audacity, motivation, good mood and willing to learn!
Desire to work 1:1 scale
A computer with Rhino and Grasshopper installed.
