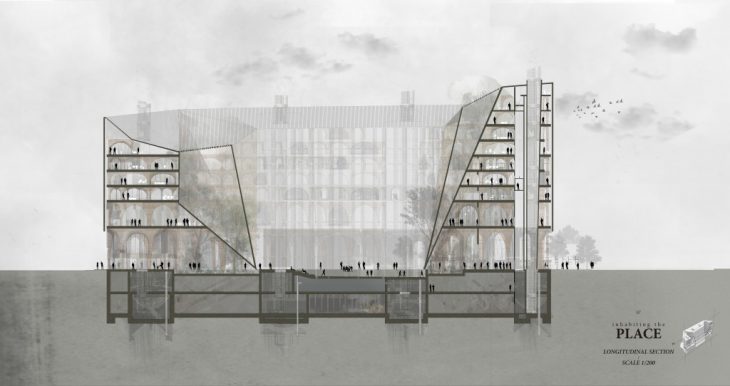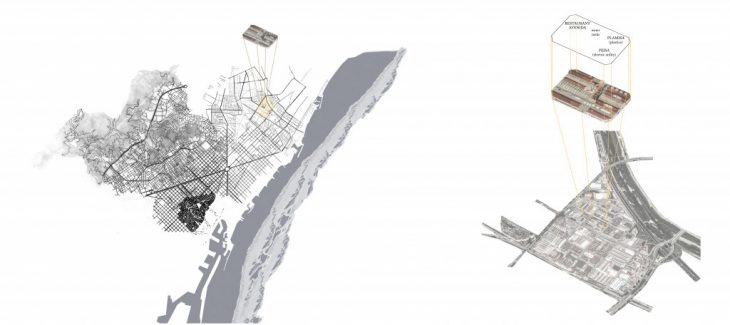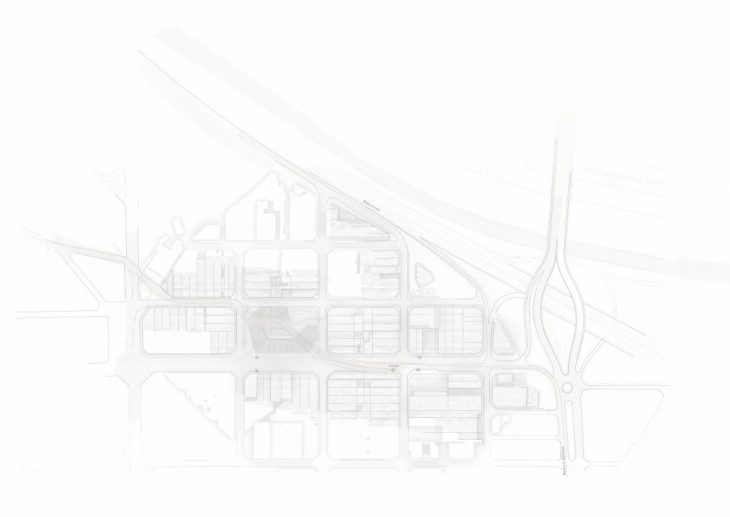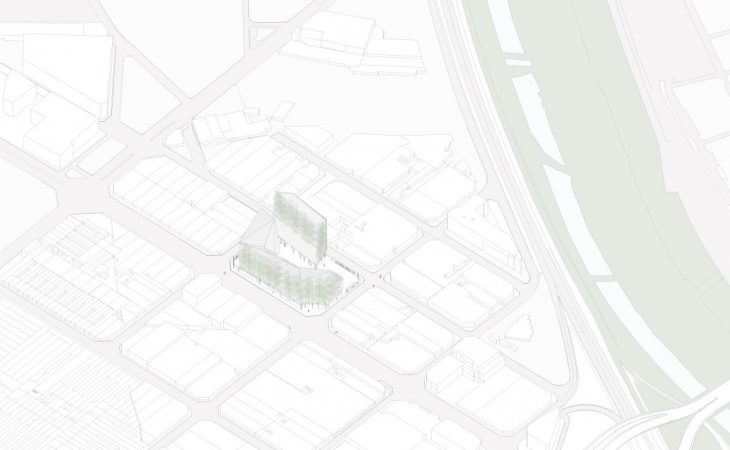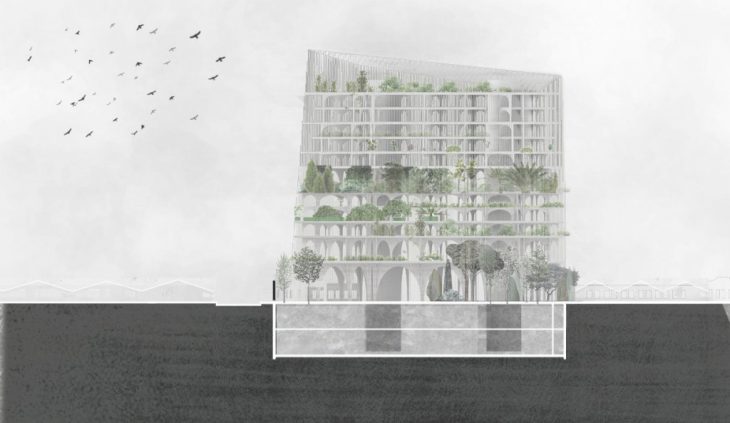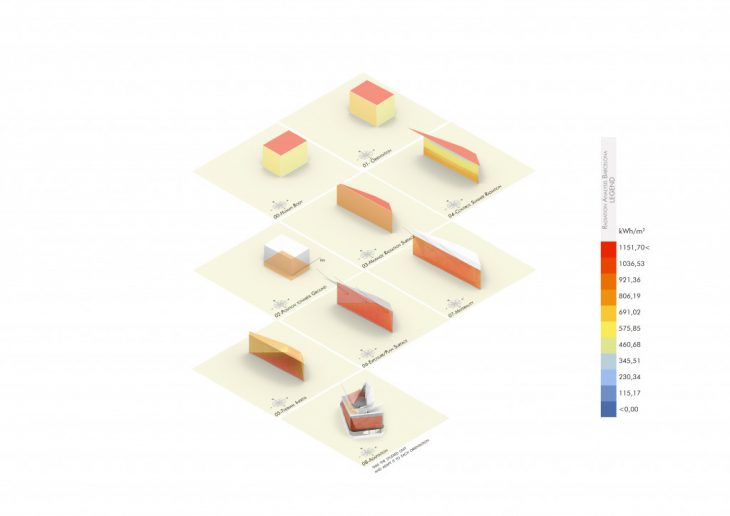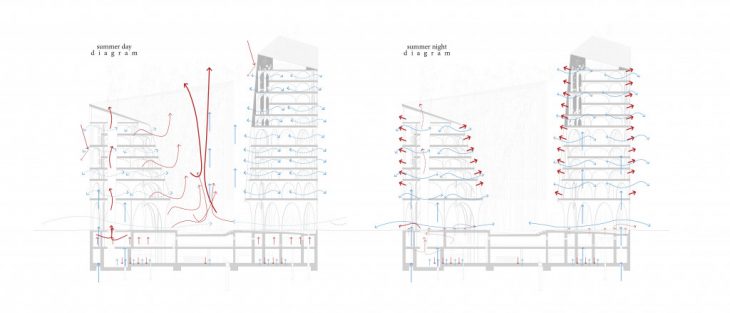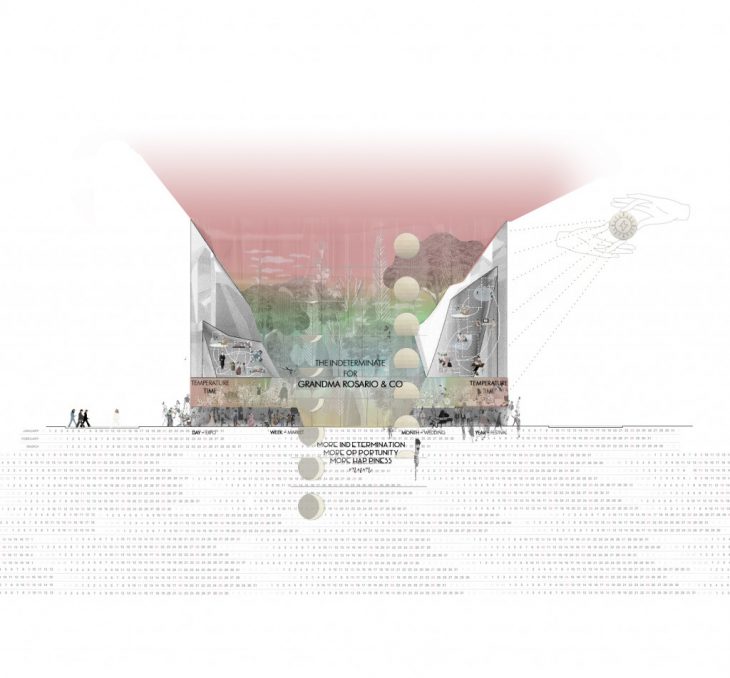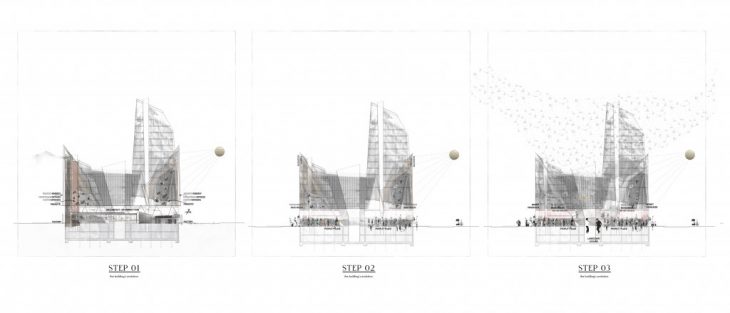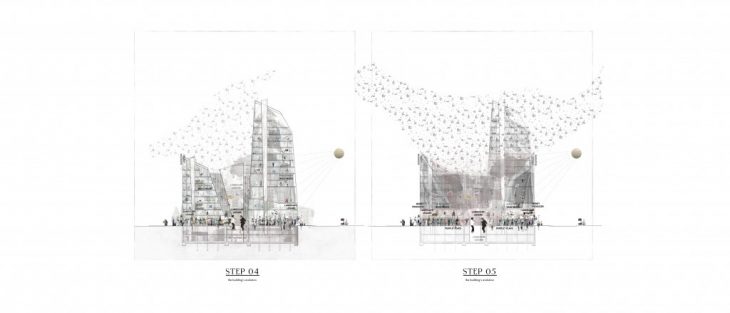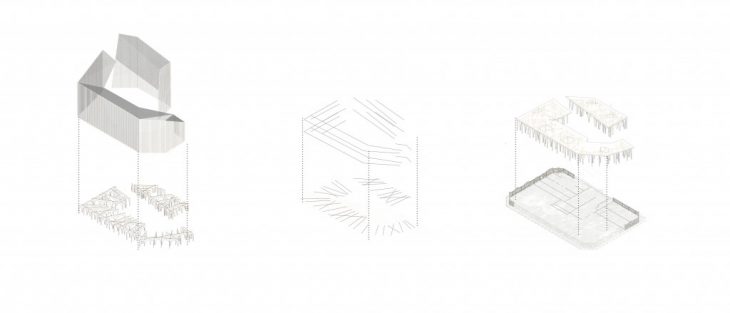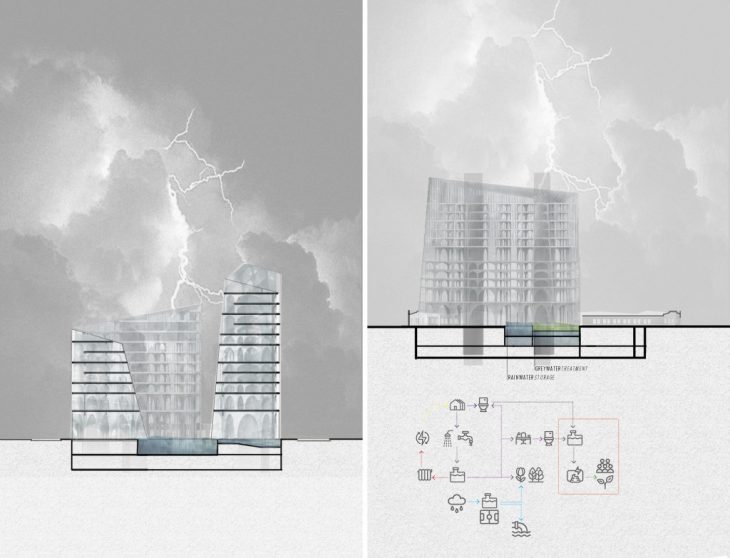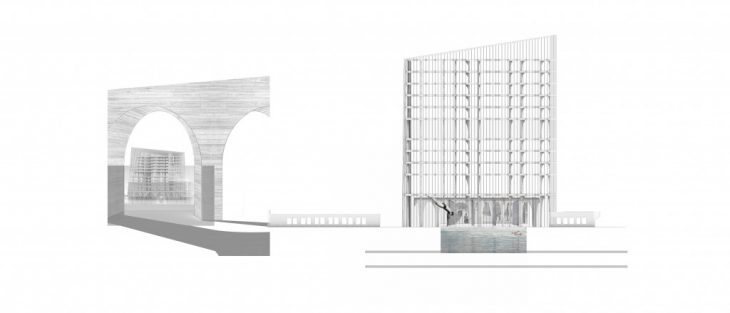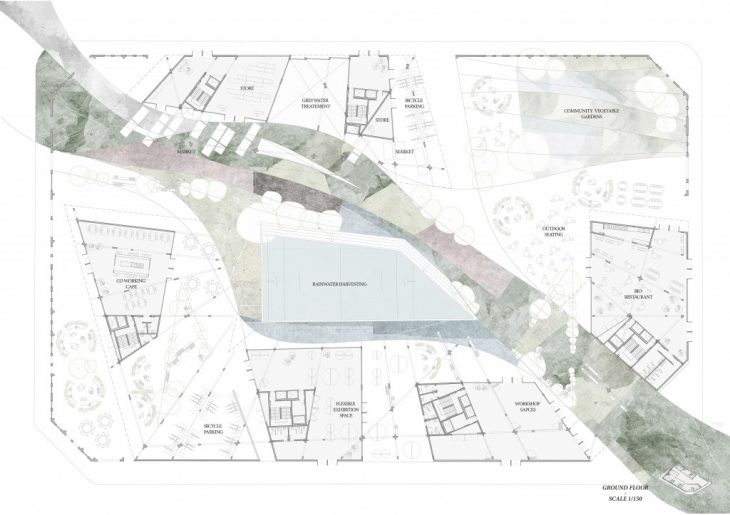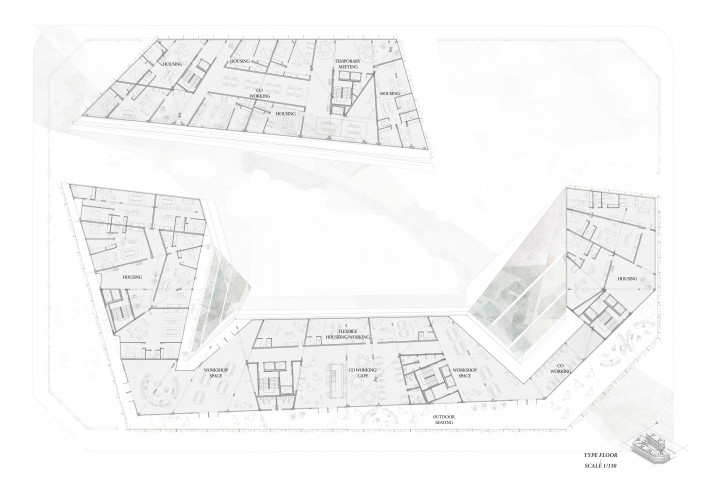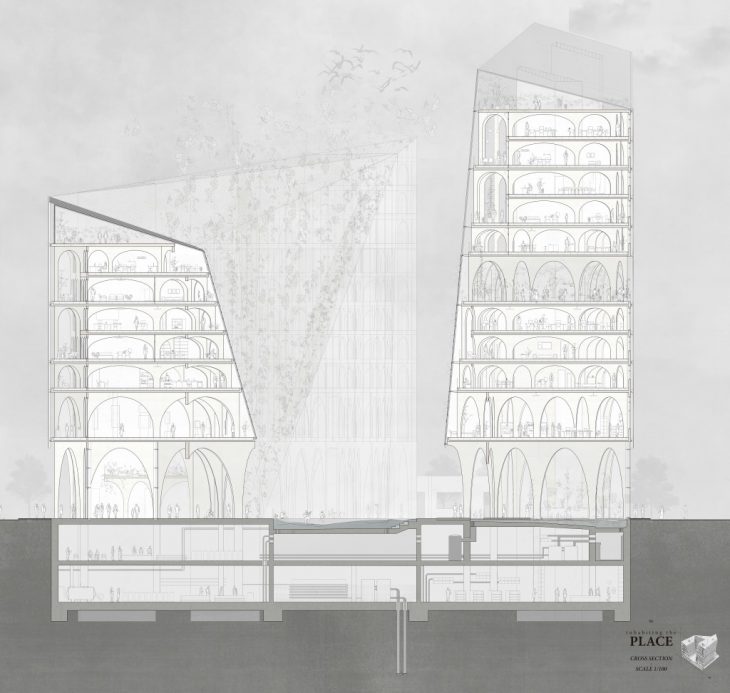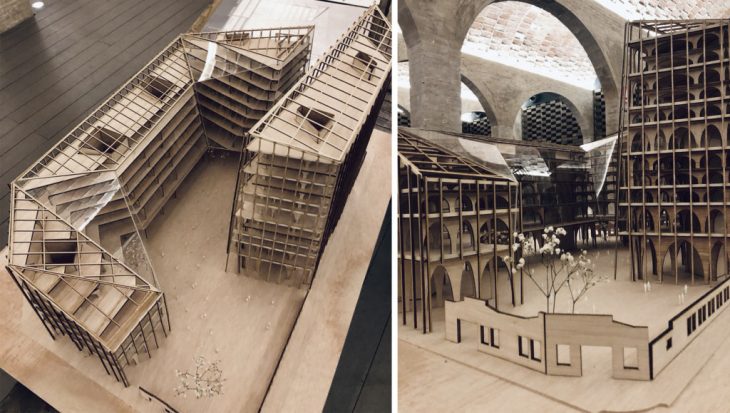INDUSTR(H)YBRIDIZATION
THE ADVANCED ECOLOGICAL BUILDING
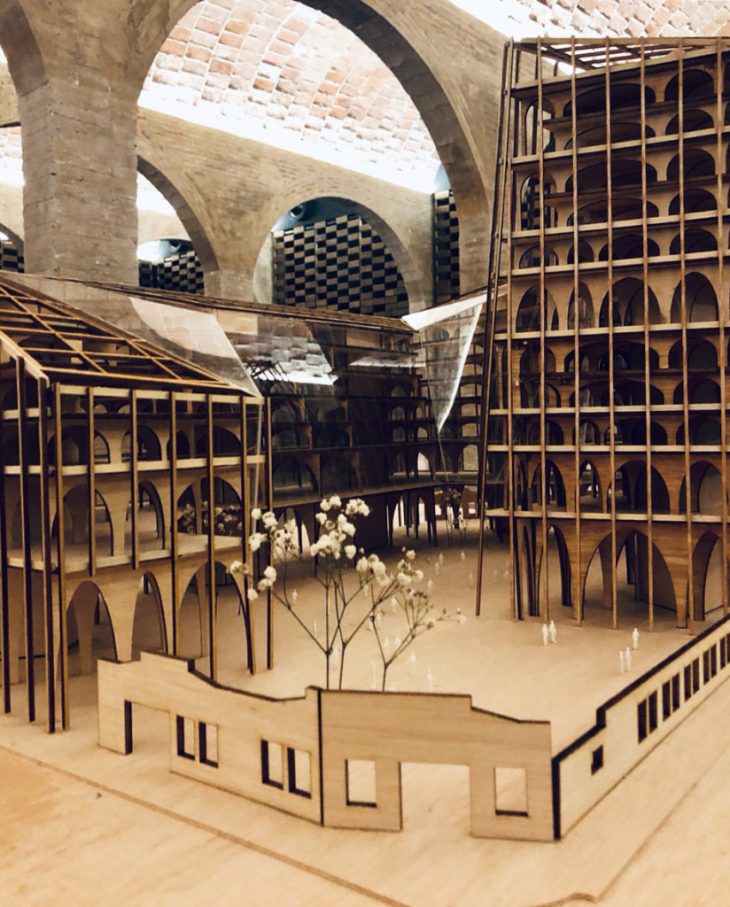
0. the ECOLOGY of PLACEMAKING
I
Nowadays, building sustainably is not an option anymore, but a must. But, what is an ecological building?
Our personal approach is that architects have to become designers of ecosystems, where we channel the flow not onlyof ressources but also of people, through our cities and buildings.
Participation, commitment, community generation and placemaking
The process by which people transform the locations they inhabit into the places they live.
Designing systems that retrofit each otehr, that relate to each other positively.
Community to achieve closed loops, encouraging and empoweing people to take ownership over and contribut to the world beyond their private property.
?
II
Advanced Ecological can be associated with technological innovation and exploration, which leads to interesting progress in architecture.
We strongly believe these explorations are necessary, but we propose a project that seeks a balance between experimentation and habitability, since the built environment is as relevant as creating a sense of belonging. We can’t be left on the performative essence of symbols.
Rather than choosing between the practical and the ideal we strive towards a pragmatic utopian architecture that turns making the world a better place into a practical objective.
1. hacking the CONTEXT
Sant Adrià del Besòs / Barcelona
The world is in the midst of a housing crisis with a global mass migration to cities. In order to deal with this flow of people, the way
housing is delivered in our cities needs to be addressed with more high density, mid-to-high rise buildings required.
Barcelona is characterized by an excess of people (citizens, tourists, workers) and money (high prices for living, renting, working). As a response, it tends to grow towards decentralized areas.
Sant Adrià del Besòs is presented as a potential area to receive the never-ending growth of Barcelona. The strategy here is not to make a tabula rasa but to occupy and morph the existing industrial building. Instead of substituting, the project occupies the existing industrial buildings by placing them in the underground and using the partially open space generated as an active thoroughfare for people around the area by maintaining part of the old façade as a frame for the new structure.
2. exploring THERMODYNAMICS
responsive design / form shaping
Through a set of various steps, a regular volume has been modified and adapted giving form to a building
that can satisfactorily respond to exterior changes and interior needs.
summer performance
winter performance
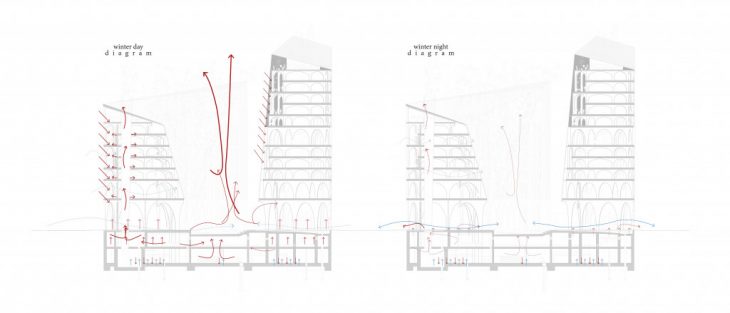
3. programmatic HYBRIDIZER
(co)relations, combination, evolution
managing indetermination
The strategy here consists in mixing conventional ingredients that would separately be just normal this and normal that (such as living, leisure, recreation, infrastructure…) and combine them to realize imaginative and responsive solutions.
the creation of symbiotic relationships
community
#correlation #moneyvolve

#evolution
4. spatial LAYERING
responsive envelope / filters
The envelope acts as a filter, with different treatment responding to their orientation not only following passive climatic strategies but also redefining the boundaries between inside and outside, filtering the light and establishing relations.
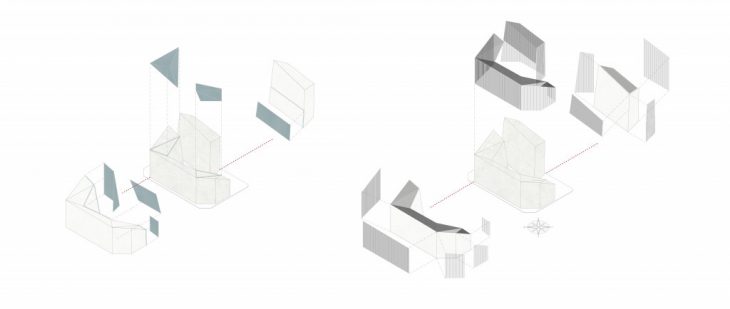
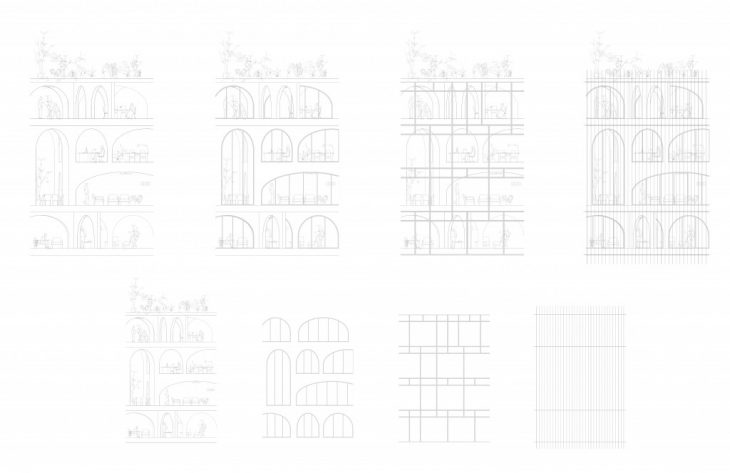
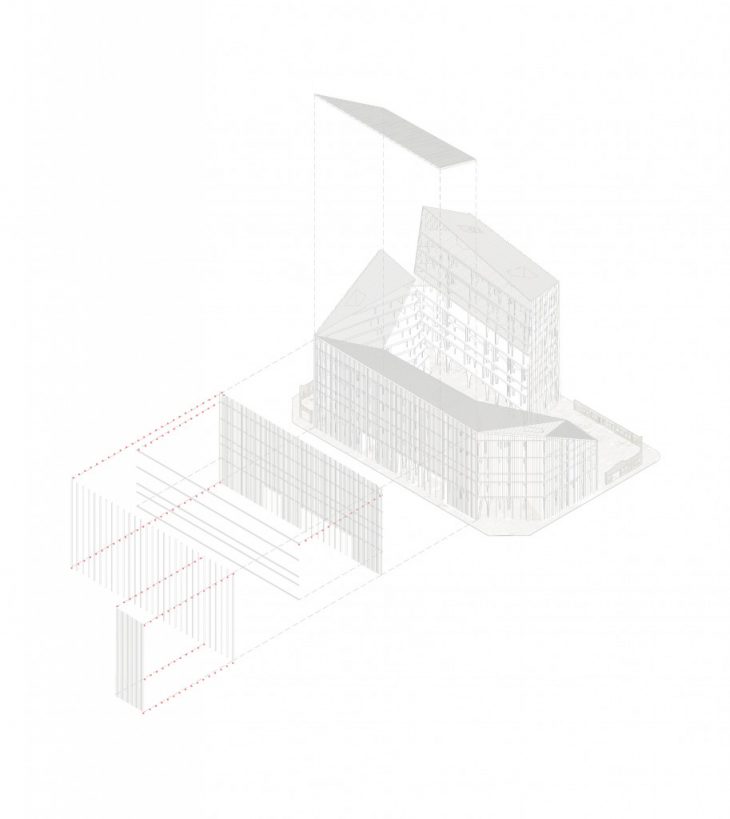
5. revisiting the ARCH
architectural alchemy / ecosystemic structure
As a relation to the past, the new structure evolves around the historical architectural element of the archway that will be repeated, expanded, contradcted and intersected. The arches frame the space and views, creating a multitude of experiences and guiding the user in a continuous motion of divided and merged recognizable spaces with a contemporary expression and construction technique.
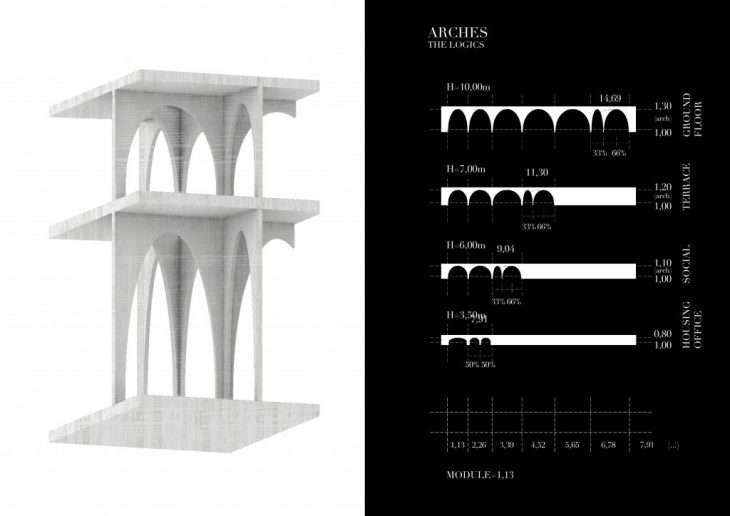
After a set of experimentation and research, the arch is “standarized” and incorpored into CLT panels of 200mm thickness following an altered grid. The grid is used as a parametric geometry, distorting its static potential by introducing diagonals and intersecting poitns where the loads are evenly distributed allowing the arches to be slender at th bottom thus making the usually heavy construction to be light. The spans vary in multiples of 1130 mm with pilars of 840 mm. The maximum span varies depending on the height. The altered grid marks a rhythm that respondes not only to spatial and programatic means but also to orientation.
6. WATER&ENERGY management
hedonistic sustainability / concepts
Building ecological means creating a closed loop for recycling energy, minimizing environmental impact and creating positive side products like a higher quality of life.
The rainwater harvesting and grey water treatment is not projected as a hidden ecological mechanism (as opposed to the tendency) but treated in a way that it becomes an icon: a recreational and teaching experience.
7. inhabiting the PLACE
pragmatic utopia /conceptual
“The general perception of sustainability is this idea of a moral code: how much of our existing quality of life are we prepared to sacrifice to afford being sustainable?” But sustainable cities and buildings can increase the quality of life.
Architecture is not an isolated art that doesn’t affect the rest of the world. It is the physical manifestation of all forces that shape a society. There is constant development and change.
Our roles is to help society express itself.
plans
GROUND FLOOR
The ground floor of the building is mostly an open space enclosed by the combination of the existing factories and the new structure. The old is kept (but distorted) and the new will incorporate conventional program with a contemporary shift: co living, co working (flexible nomadic office layout) and social.
FLOOR TYPE
The project is then structured in two volumes that vary in height and surface. Eventually, all paths and views connections between the two volumes converge on the agora, the epicenter of the project where water becomes the main feature.
In addition, two courtyards are incorporated in the bigger building in order to open up the volume and help natural ventilation and daylight, with recreational and relaxation areas grouped around it.
CROSS SECTION
7. MODEL
Seeking the concept of establishing a new relation between economic development and resources consumption, this project tries to act as an agent of change in people’s everyday lives through technological innovation, passive climatic strategies and special attention to ecology and hospitality, encouraging collaboration and communal models. Sharing not just spaces but lives.
/PROJECT BY Pilar Aguirre + Giulia Astrachan + Elisabet Fàbrega R.Roda /DEVELOPED AT Iaac (Institute for Advanced Architecture of Catalonia), Valldaura Labs /COURSE MAEB (Master in Advanced Ecological Buildings) 2018-2019 /PROGRAM Synthesis (M08) /LEADED BY Vicente Guallart + Daniel Ibáñez + Marziah Zad
