There are less the two weeks to go for the final assembly of the raw climbing structure! The students are working hard to stay on schedule, maintaining enthusiasm along the way. Today they started the site preparation for the upcoming assembly of the final structure. The site has been marked and measured, and the marking of the foundations was initiated.
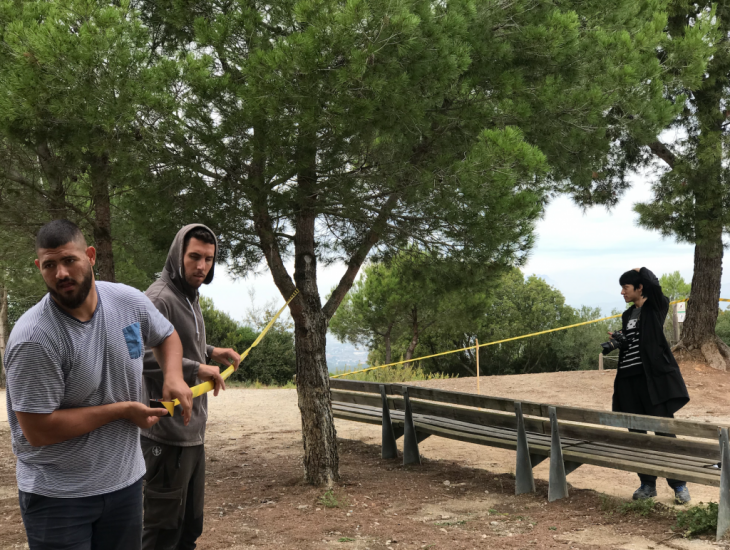
Student mark off the site for construction
The designer’s team continue to modify the 3D model of the design to achieve a high level of aesthetic, keeping in mind the structural stability of the final assembly. Aided by decisions made earlier on-site, they located the position of the foundations which will be excavated the following day.
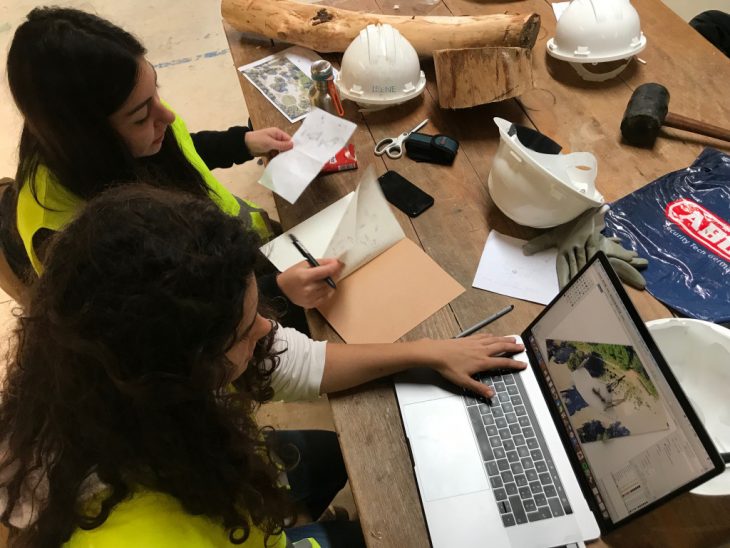
Students locate the foundation on the 3D model to prepare for excavation
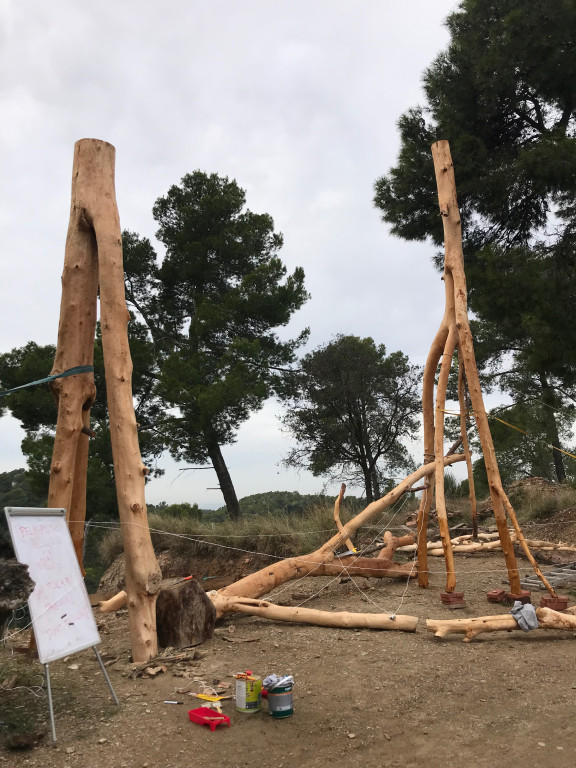
The mock assembly of the structure near the fablab allows the students to refer to it for further design decisions.
Simultaneously, the processing of the vertical and horizontal wooden structure continued, as students removed excess branches, continued to debark the trees using hand tools, and sanded some branches using a power sander to achieve a smooth surface. The wood treatment of the base of the structure has commenced as well. Students started by applying a coat of insecticide (Fondo Universal) followed by a coat of waterproofing agent (Cedria – Dekor Lasur). Protection from the sun will only be applied as a third coat to the exposed part of the structure.
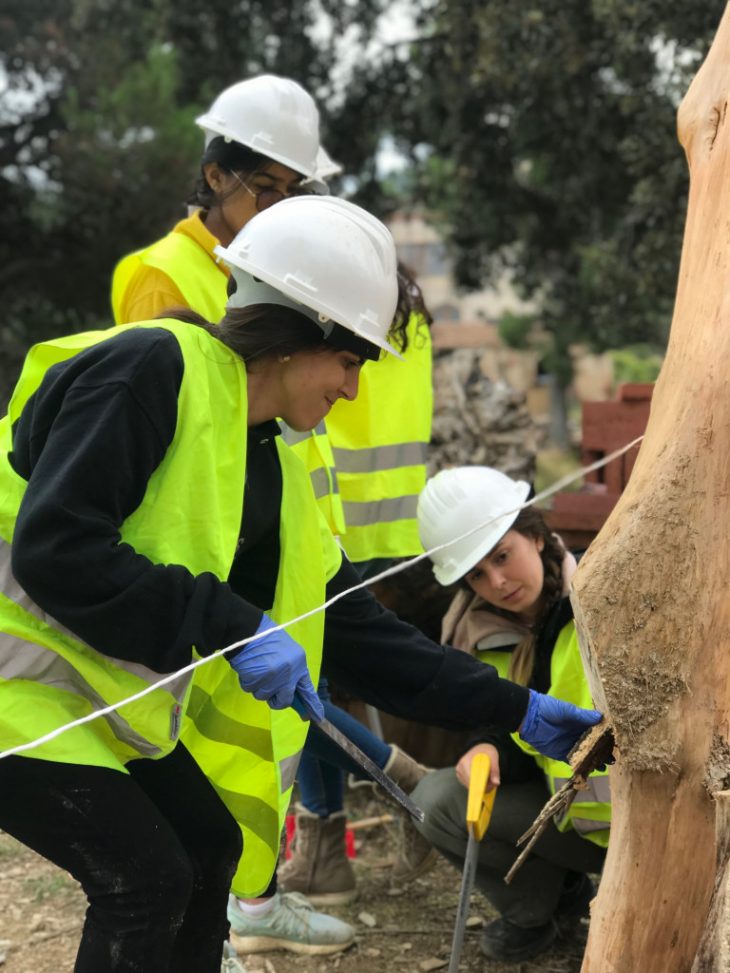
Excess branches are removed for a finer finish of the wooden structure

The base of the wooden structure is coated with an insecticide and a waterproofing agent on the portions that will be embedded in the ground.

Student use a power sander to remove extra bark on the horizontal climbing logs to achieve a smooth finish
To be able to document the construction process, the students start to plan in advance the different locations where a camera can be placed for recording the entire process. A basic structure will also be devised to hold the camera in place, and it must be adaptable for filming from different angles on-site.
Tomorrow is going to be a busy day, as the students will start digging the foundations for one of the vertical structures. Scanning of the wooden branches will resume in order to maintain the dialogue between the 3D model and the actual life-size assembly. The climbing structure will accommodate a climbing net, which will also be designed and tested tomorrow. Wood treatment will continue as well.
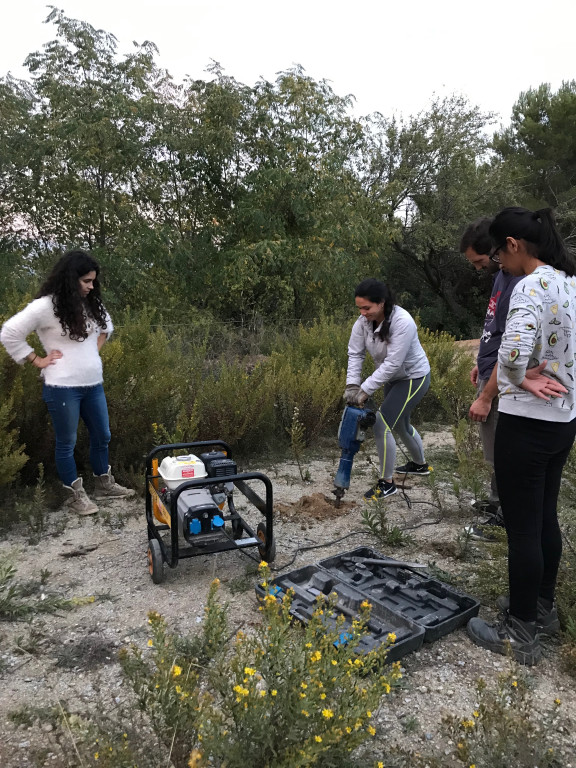
Students learn how to use a pneumatic soil excavation tool for digging the foundations the following day
“M01 : Raw Nature | Design and Construction with Unaltered Forest Trees” is a project of IaaC, Institute for Advanced Architecture of Catalonia
developed at the Masters in Advanced Ecological Buildings in 2019-2020 by:
Students: Alexander Hadley, Anfisa Mischenko, Ay?e Sena Kocao?lu, Camille Julienne Garnier Mc Cormick, Dania Aburouss, Ester Camps Bastida, Filippo Vegezzi, Giada Mirizzi, Irene Rodriguez Perez, Juan Gabriel Secondo, Maitri Joy Uka, Camila Fajardo, Nathalie Botbol, Rafael Abboud, Shreya Sharma, Yue Zhang, Zhiqian Liu
Faculty: Daria Bychkova and Michael Salka