PRIVACY PANEL // LASER CUTTING
// BRIEF
The project aim of the laser cutting was to create a 400 x 400 mm panel that is designed on a geometry that creates privacy within a space. The focus was to master the process of developable surfaces to the construction method in order to keep the resulting geometry faithful, to increase structural efficiency and to minimize material waste. The challenge was to find a balance between the relationship of the final surface modules and the rectangular frame by using different connections. Each group was given a different process by which their panel should be constructed and were able to choose the materials to use. Each group was given a total of 4 hours of production time to complete their panel.
// REFERENCES
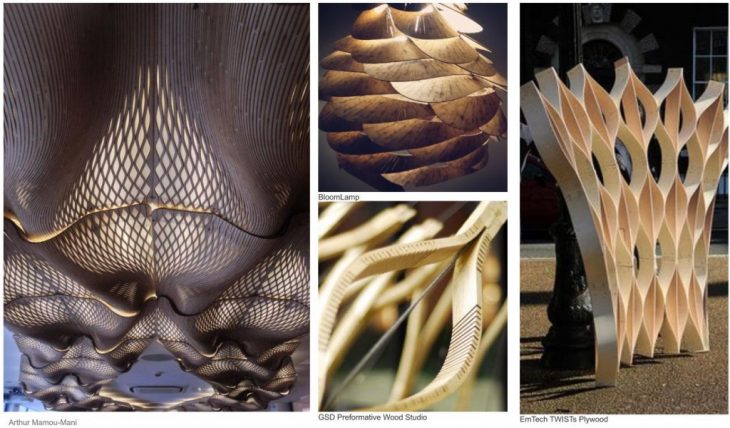
The process that we were given to fabricate the panel was stacking or kerfing. We chose to use plywood as our material for the panel as we would be able to score it and kerf it easily. We looked at various ways that we could stack and kerf and decided on bending of wood to create a module that could be replicated or stacked.
// CONCEPT
We first looked at various ways in which we could score and kerf the wood, and after a few prototypes we found that straight, overlapping lines were the most effective. To get the surface as accurate as we could, we extruded the pattern from the frame to the top of the surface which resulted in long modules. Each module would be unique and would vary in height and amount of kerfing. In order to keep the shape of these modules we decided to use dowel sticks to keep the tension between them.
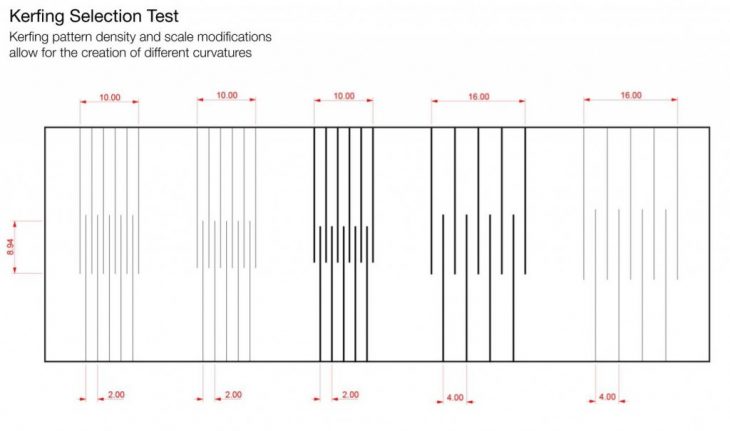
Design process:
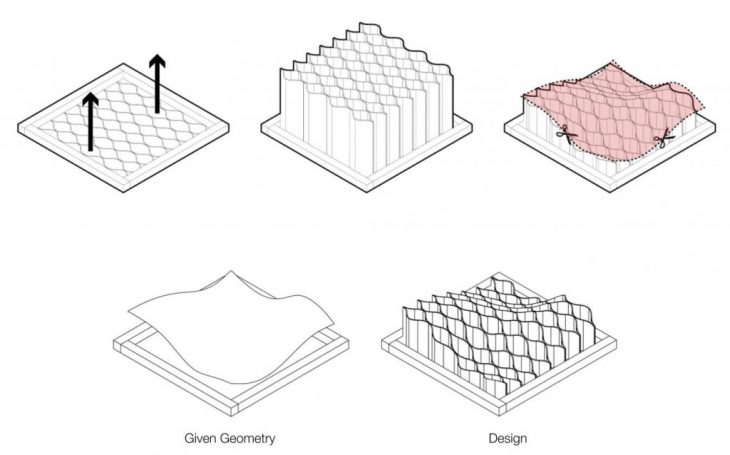
Creating the modules and parameters:
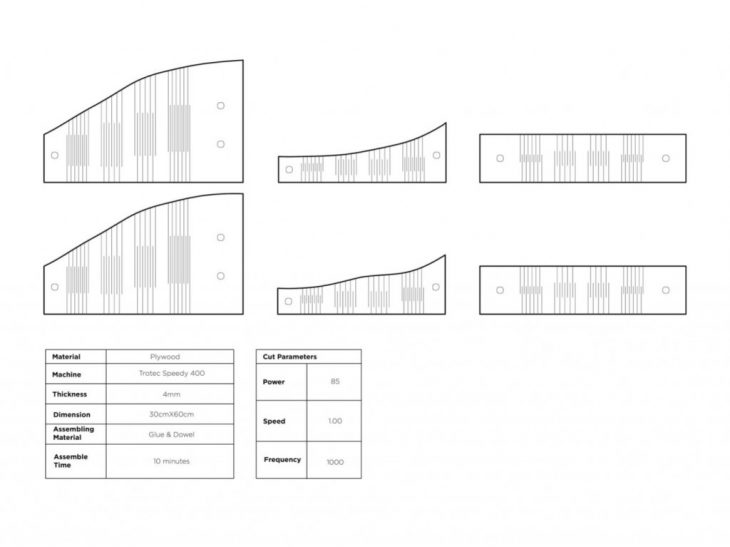
Creating the laser cutting file:
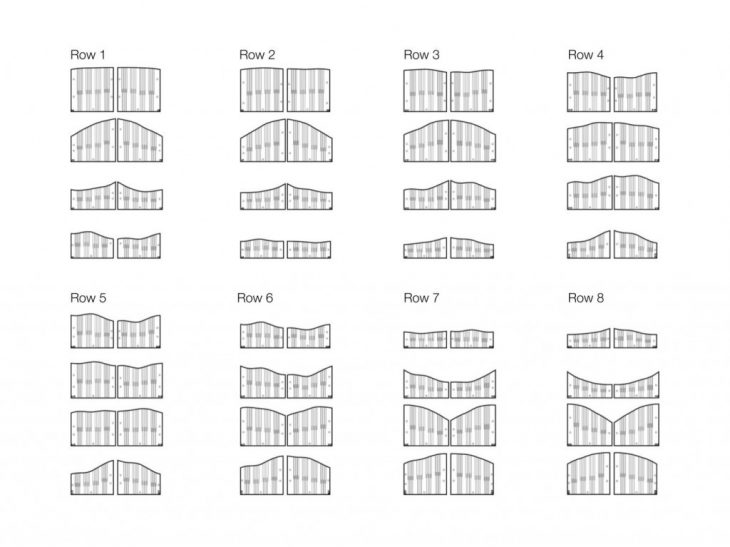
Plan of the panel:
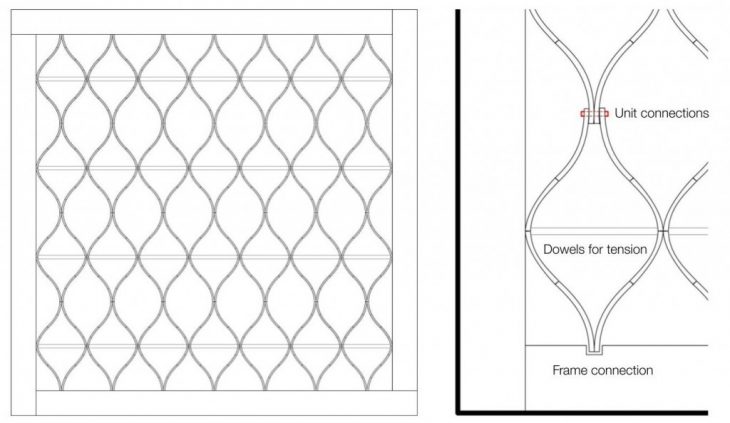
// PROTOTYPE
During the prototyping, we looked at the different heights of the modules and what method we would use to connect them to each other in order for them to keep their shape.
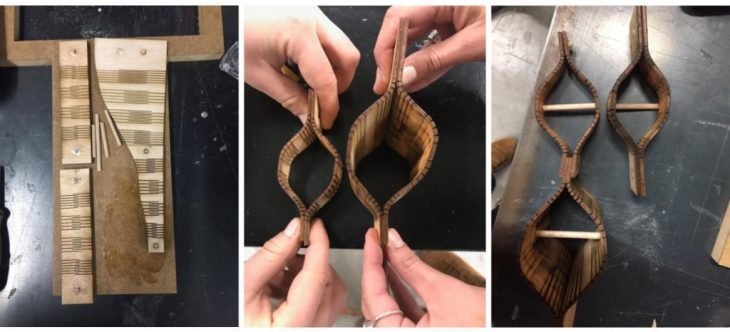
// PRODUCTION PROCESS
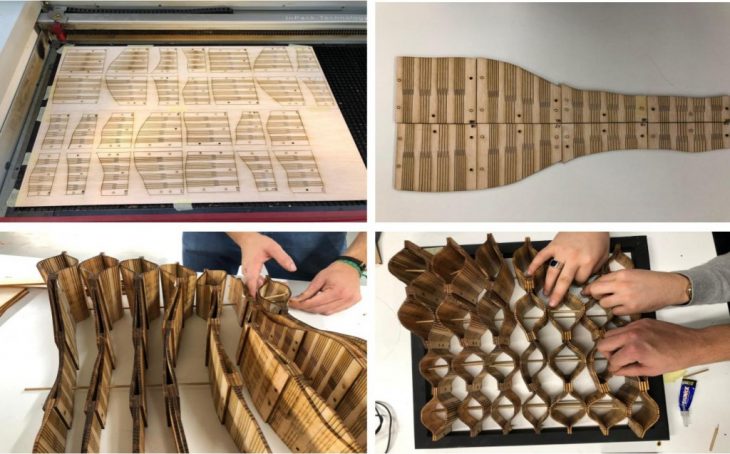
// FINAL PANEL
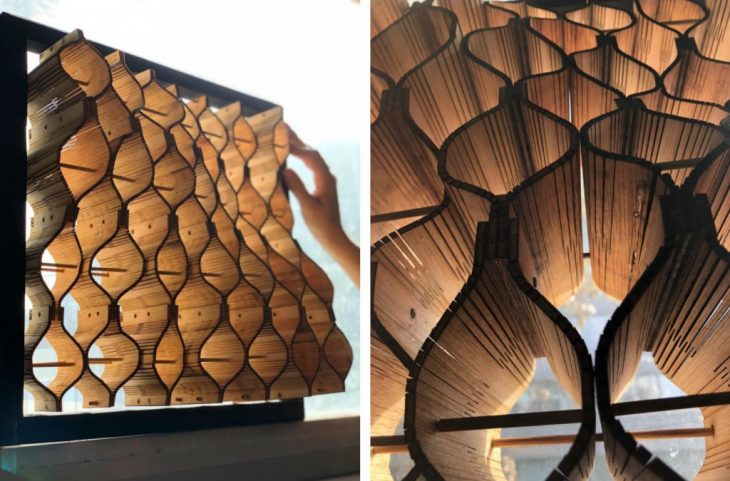
// ARCHITECTURAL APPLICATION
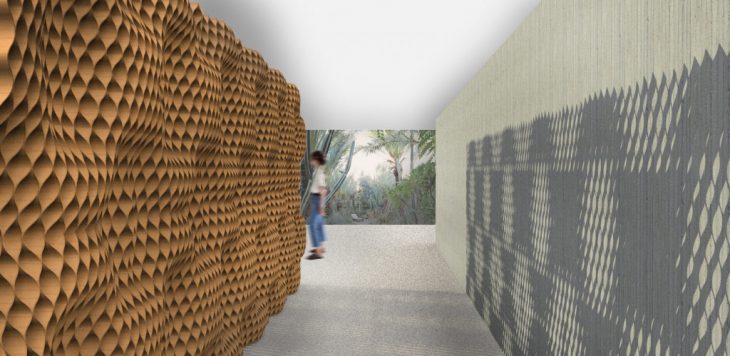
Digital Fabrication II // Privacy Panel is a project of IaaC, Institute for Advanced Architecture of Catalonia developed at the Master in Advanced Architecture in 2019/2020 by:
Students: Jorge Mauricio Casian, Chim Meng Lim, Ilaena Mariam Napier & Zackary Bryson
Faculty: Lana Awad, Ricardo Mayor, Sujal Kodamadanchirayil
Assistants: Alaa Al Baroudi & Sara Rosenberg