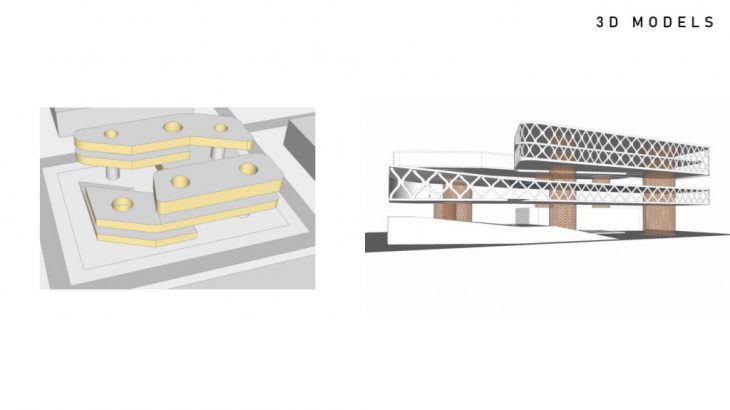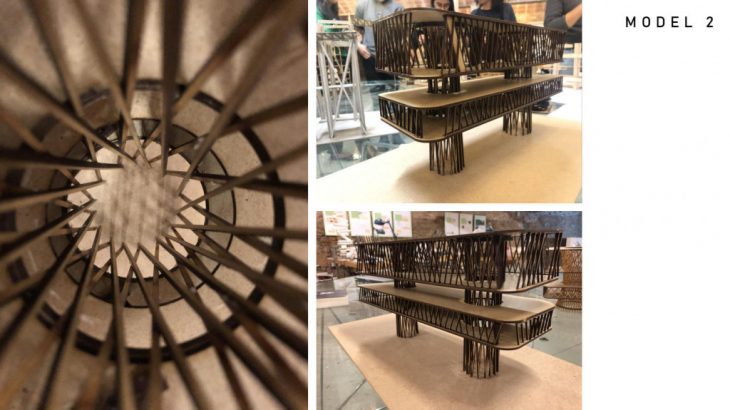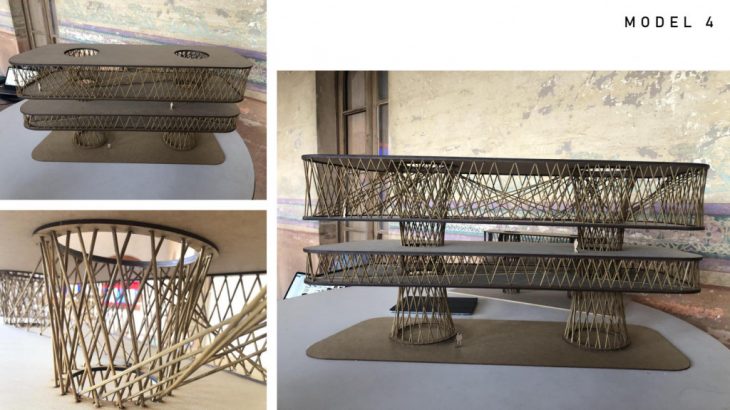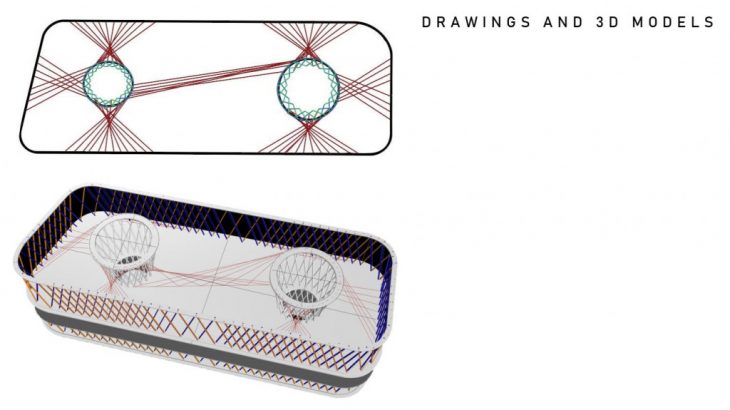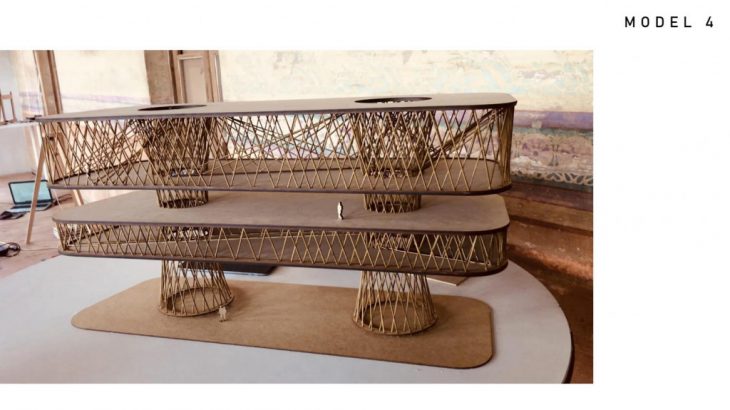ECOSYSTEMIC STRUCTURES: SPORT FACILITY
Group Members: Nathalie Botbol, Camila Fajardo, Camille Garnier
Faculty: Guillermo Sevillano & Elena Orte (Suma Studio)
Following our self-sufficient project, the next phase was to generate a wood structure, moving out from the typical rigid preconceived pattern of post and lintel. We parted from our conclusions from the thermodynamic module, to have a constant airflow throughout the whole building, building porosity, and having the intermediate and lower level completely open for horizontal airflow.
Wood is carbon-positive material in its growth phase, generating jobs as it is harvested, reducing labor-time as it is used, and has excellent material properties. Within a building, wood outperforms other materials, using it as an alternative to other materials saves on average 0.9 tons of CO2 per cubic meter. Wood also has the best thermal insulation properties of any mainstream construction material, five times better than concrete, 10 times better than brick and 350 times better than steel. This is because wood’s low thermal mass means that it has minimal ability to conduct either heat or cold, meaning that using timber in buildings makes them more easily able to retain heat.
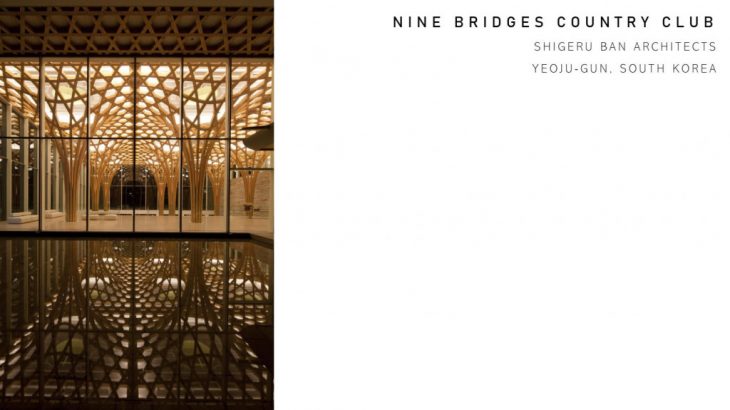
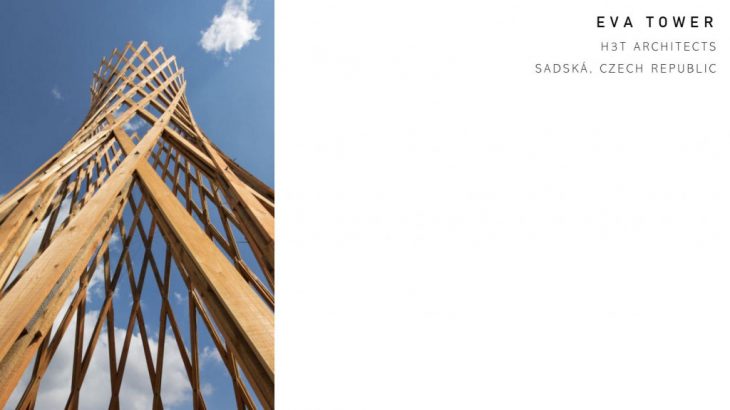
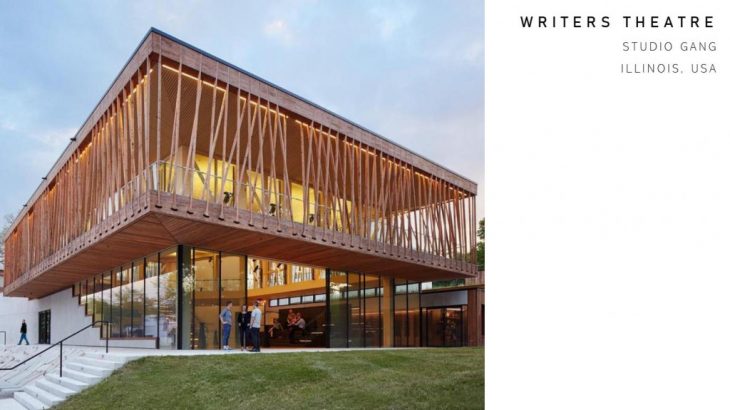
For our project, we took advantage of the fact that Catalunya has 61.3% of forest area, making it an ideal place for sustainable wood production and avoiding high C02 emissions from transportation. Our structural approach was based, on our four main concepts for our project: program, thermodynamics, noise control, and structural innovation.
- Programming: Since the project is a sports facility, the first things taken into consideration were the different program requirements that were needed for each sport, not only space-wise but also in impact, weight and amount of people using simultaneously one space.
- Thermodynamics: permeability and airflow throughout the whole building were important to keep the structure cool and fresh all year long, especially during Barcelona hot summers. The centric patios were created to act as ventilation chimneys, that later became our main structural element.
- Noise Control: for ventilation purposes, everything is very porous and open, for a sports facility where you have some loud machinery and/or loud spaces versus some other closer quiet areas is a bit of a challenge. By selecting wood for its acoustic capacity, as well as program distribution and adjacencies we were able to approach this.
- Structural innovation: Our initial approach trough structure was to use the patios as main structural elements, and to avoid the obstruction of ventilation throughout the project. Inspiring ourselves with nature, we were able to develop an organic movement throughout the structure.
Making of Models
In order to test our structural theories, we started making some test models, to analyze the distribution of weight and forces. Our first theory was to make the centric rings out of wood but keep the chimney porous for airflow, so we decided to make it out of interlocking wood.
MODEL 1
In the first model, we worked with spaghetti for the concentric ring, and we try a different type of trusses, that would seem more organic. After some little weight was applied, the trusses began to deform.
MODEL 2-3
In the second model, we decided to laser cut the materials for the round patios, also reduced their size. For the trusses, we started looking at the usual form, and start playing with an effective way of redesign it without affecting the load distribution.
Model 4
For the fourth and third model, we managed to make the structural items of the patios to perforate the structural floor, in order to avoid deformation and also more structural support for each floor. On the third floor, we added some interlocking beams that helped with the structural support of the elements and distributions of all outer forces towards the patios, which are our main structural elements.
One of the main goals of the course was to develop an Architecture Manifesto based on our experiences and everything we learned with our structural components. It shows the main conclusions, that are displayed within the project. The statements are an approach to sustainable wood structural systems, that can be applied to push forward the development of Bio-cities and advance ecological architecture further:
-
Re-think Concepts:
Take typical structural elements – e.g., such as beams, columns, walls – and re-think them in different ways. Taking into account the inherited properties of wood and how it adapts to various loads of distribution within the building. From that point, re-design the concept of elements such as trusses to look more aesthetically pleasing, without losing the different passive strategies that were taken into consideration during the design phase.
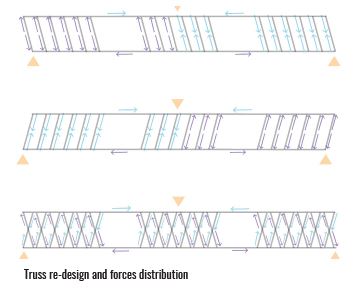
-
Structural Components:
Multiple elements cohered and interact with each other so that the overall component might adapt to various local conditions. The two central patios act as the main structural element, adapting to bending, twisting, and tension forces, as well as to gravity loads, from all the other sub-structural parts.
-
Create an Integrated Structural System
All structural forms are the result of interacting forces that work together, just like natural systems. Create an architectural composition that is highly integrated in a way that each subsystem can be identified but cannot work without the others.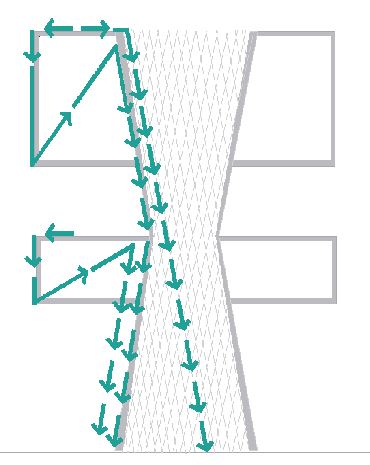
4.Inter-articulated Systems
Move away from a single structural system- e.g., a bearing wall, post-and-lintel – to an association of different components of the building- e.g., envelope, internal subdivision, and components. Each building element is a system that is correlated with other building elements so that they can support different loads and approach various forces.
5. Organic Orientation:
The goal is to enhance the overall sense of natural integration through the building through subtle curvatures and organic elements in the exposed structure that gives a sense of openness and a connection with the primary building material wood.
6. Responsive Structures and Spaces 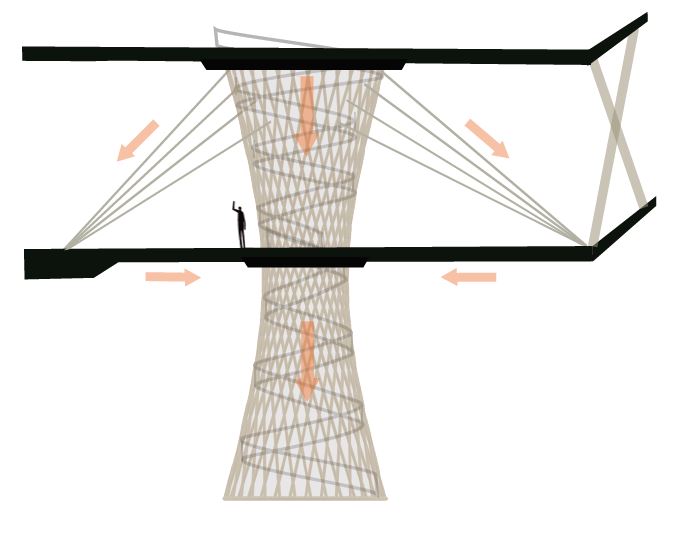
Each part of the structure responds to nodes and forces, allowing at the same time to react to different architectural interior environments, allowing them to reconfigure and adapt each part of the structure in response to the prevalent patterns of use and occupation.
