Fablab and Maker Space Building is located in Barcelona where summers are really hot and winters are mild. Before starting to design, site analysis and environmental factors are observed. For the analysis, softwares such as “Climate Consultant” were used to get scientific results. The software is giving wind, sun and thermal conditions of places. It needs data which is available online. The results were saying that cold wind is coming from the north and south-east. These results are shaped the form of building and massing. Not only environmental conditions but also the activities would be held inside the building affected the design decisions.
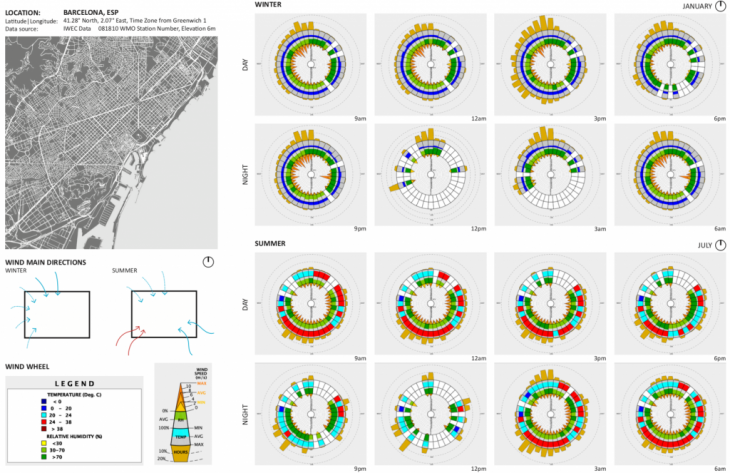
Since these spaces will be used for big events, workshops, or lectures, it will host a lot of people in a certain period of time. It is supposed to have high volumetric forms in order to ventilate existing air inside the space. The maximum should be below 24° C to avoid sick building syndrome.
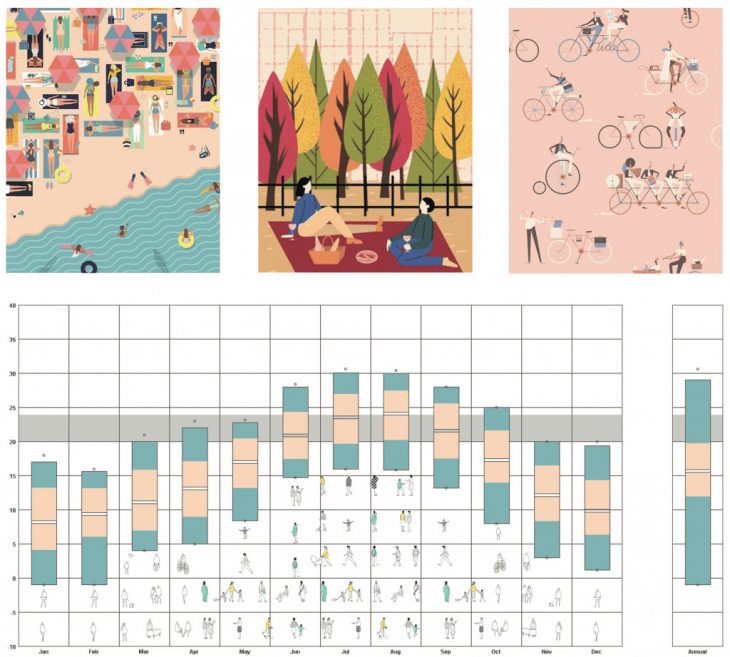
Illustrations are showing everyday life activities changing according to the seasonal weather conditions in Barcelona.
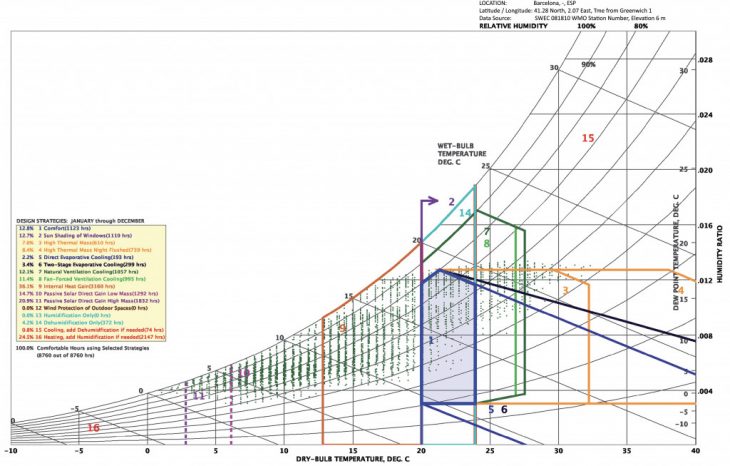
Psychrometric chart showing effects of thermal conditions on human psychology.
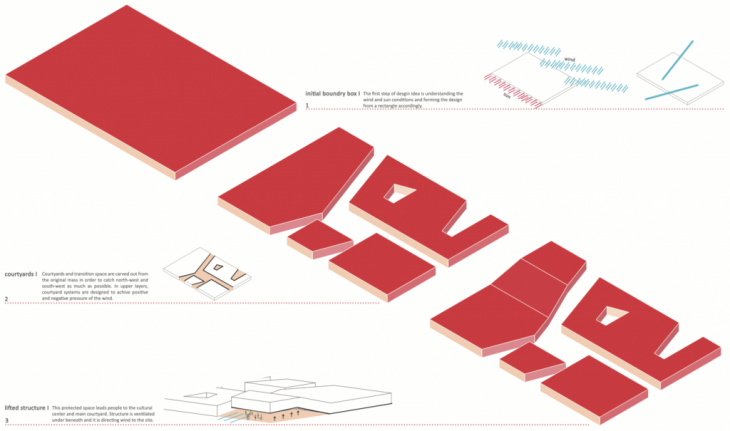
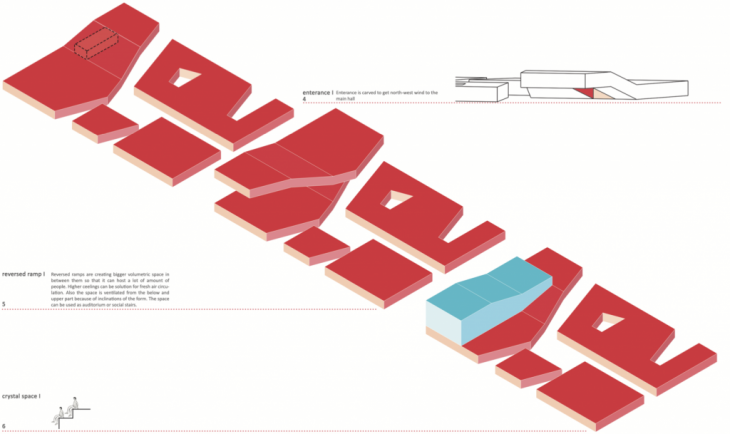
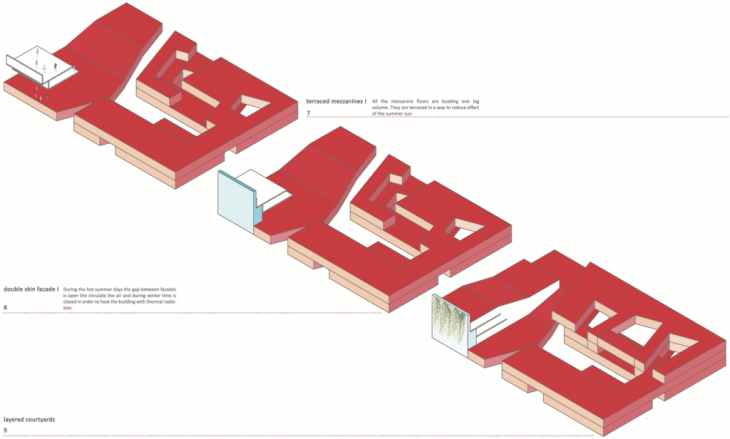
There are several strategies in order to utilize from the environmental conditions, we mainly thought about urban layout, building form, shading and use of natural ventilation, small openings, evaporating cooling, materiality, thermal mass, building’s colour. Also there are different techniques for summer and winter, if they are well organised one system can work differently both for winter and summer seasons.
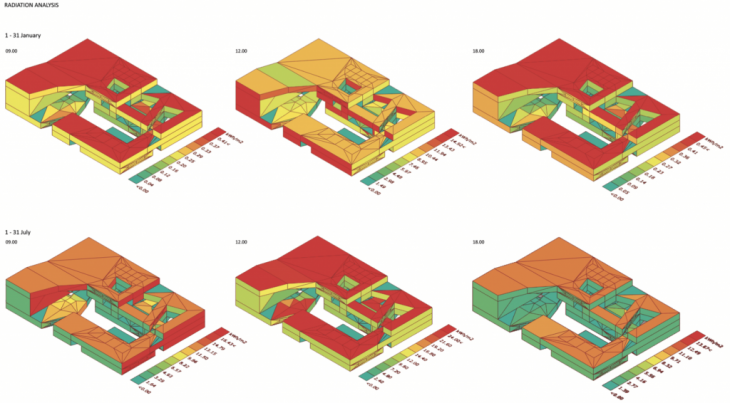
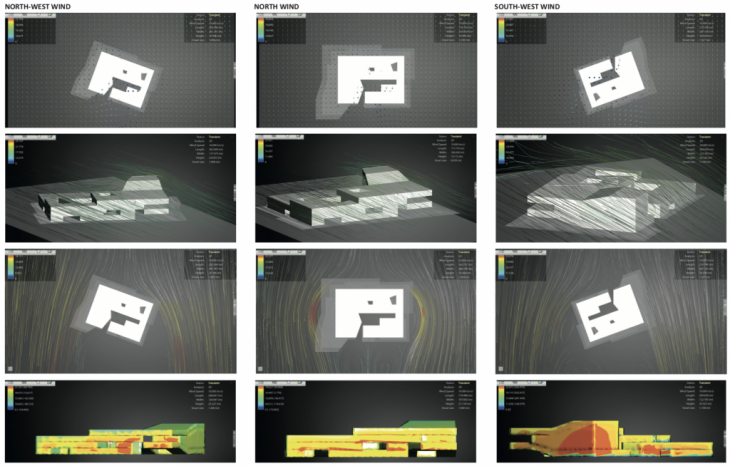
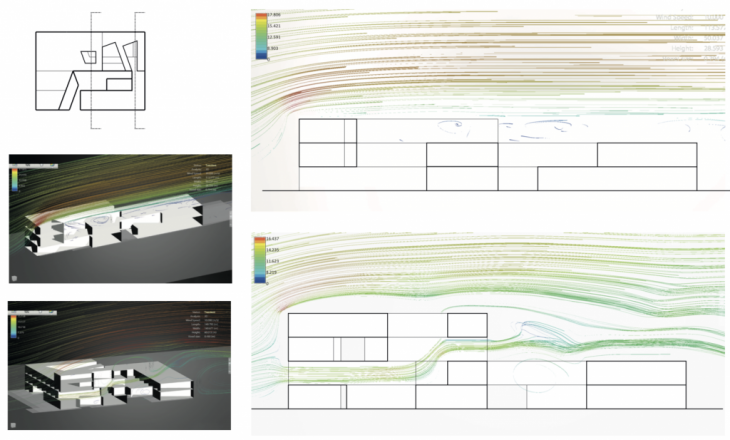
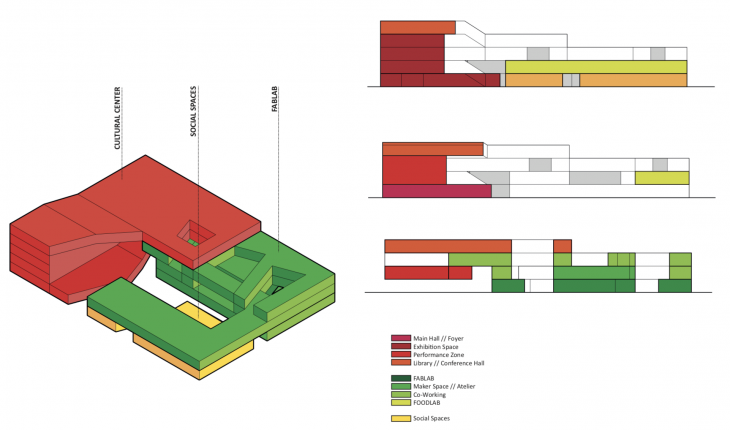
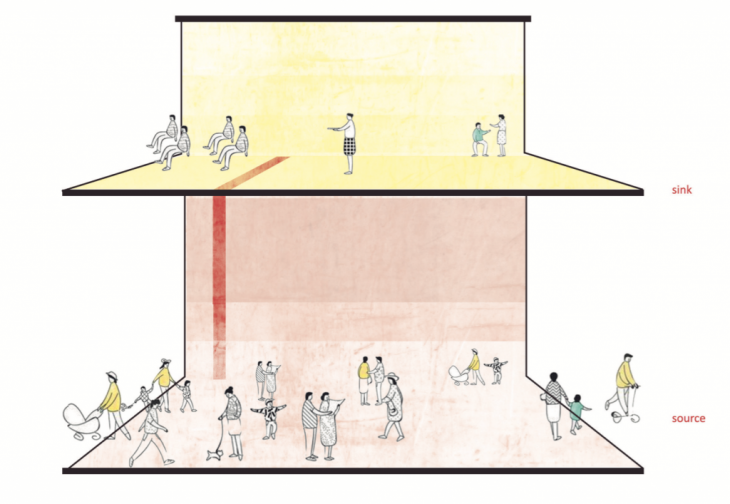
Spaces that will be hosting high number of people are located below semi-private spaces because people generate significant heat that can be taken into consideration.
Students: Ay?e Sena Kocao?lu, Giada Mirizzi
Faculty: Javier Garcia German