Introduction
As a field of study and practice, computational urban design is evolving rapidly. We can implement cutting-edge software tools in Grasshopper to produce previously unimaginable design solutions in the urban design space. The array of Grasshopper plugins enables us to run parametric design processes with staggering variety and originality, and in this case, to run generative design algorithms. This studio explores the cutting edge of generative design. In generative design, algorithms generate 3D geometries in a parametric design space in response to competing design constraints. These design constraints are set by the studio team according to specific desired outcomes, in this case, the optimization of conflicting urban design parameters based on the urban fabric of our case study site.
Technical Overview
The following generative design was simulated in Grasshopper using the Wallacei plugin. Wallacei was created to simulate true biological evolution in the context of urban-scale design problems. The software employs a biological lexicon to describe a process of synthetic evolution: the project phenotype is a 3D model of an urban landscape designed parametrically by defining geometric constants, such as the model’s boundaries and general form. Parametrically adjustable model parameters, called genes, give the algorithm the power to adjust and modify the phenotype to produce randomness and select for fitness according to specific fitness objectives set by the designers. The fitness objectives guide the evolutionary design process throughout multiple generations of changing gene pools. Together, the set of all iterations is referred to as the population. The goal of the process is to optimize for the fitness objectives. This requires the formulation of a clear design problem, running the simulation, optimizing the design problem based on the outcomes of the simulation, and rerunning the simulation until the desired level of fitness is achieved.
Context
Urban Morphology
Manhattan is famous for its gridiron street layout. The Commissioners’ Plan of 1811 laid out the original grid, much of which still exists to this day. Over time, the built fabric has grown vertically, becoming the densest urban environment in North America. The streets are lined with a mix of different building typologies, ranging from historic low-rise walkups to modern super-tall towers. This density certainly makes Manhattan the special place that it is, yet it also brings challenges. These challenges form the driving narrative around this project and the context for the application of the generative design process that follows.

Site Selection
The selection of a site for the simulation came down to two primary factors that played equal parts in the formation of the design problem. These two factors are 1) the monolithic block sizes along the park in the Upper West Side (as opposed to the smaller blocks across the park on the Upper East Side), and 2) the fragmentation and segregation of public space in the urban fabric. Selecting five blocks running along the west side of Central park presented the opportunity not only to break up the monolithic and rigid block structure but also to experiment with a new green pedestrian corridor that blurs the lines between the built fabric and the adjacent park.
Selected Challenges
These five city blocks measure 240 x 400 meters and present a perfect example of the two challenges listed above. Firstly the blocks measure a full 100 meters wider than the blocks directly across the central park on the Upper East Side. This presents an opportunity to explore the possibility of subdividing the blocks into smaller, more walkable sections. Second, there is an opportunity to address the stark binary division between the open green space of Central Park, and the concrete jungle of the Upper West Side neighborhood.
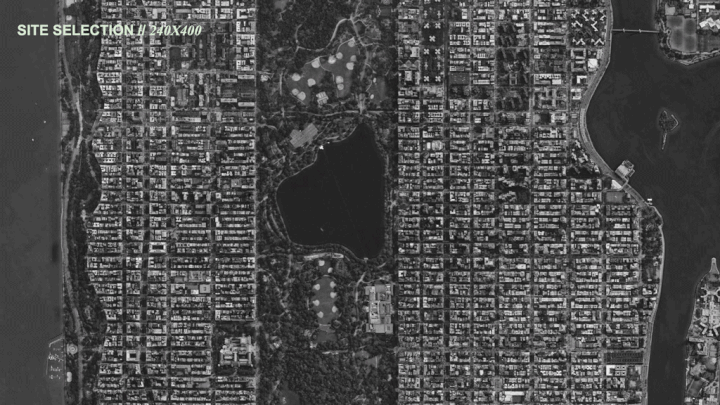
Design Problem
The design problem was to find an optimized urban morphology that brings open green space into and through the blocks horizontally to create a new pedestrian corridor that also serves as a subdividing element through the blocks vertically. The algorithm also was tasked with maximizing multiple urban parameters: the amount of public space, the density of the buildings, the daytime sunlight exposure, and the views of Central Park.
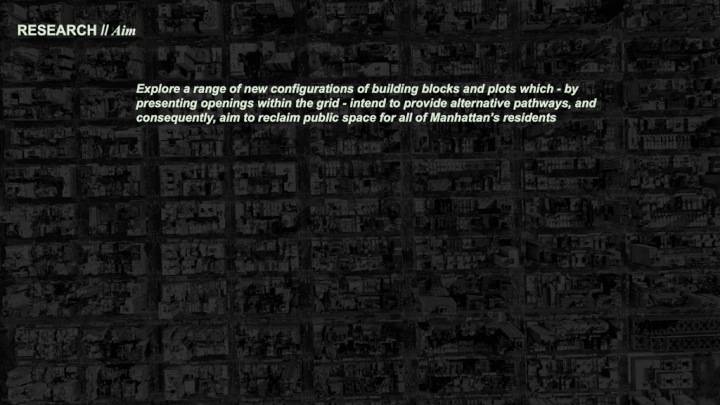
Simulation
Genotype & Phenotype
Wallacei is designed to run an evolutionary generative design process, but if the problem is poorly designed, the outcomes are unlikely to optimize correctly. The phenotype must be designed by the project aim. In this case, a 3D model (the phenotype) of the five Manhattan blocks was built up parametrically using Grasshopper code. That initial 3D model was defined by numerous genes (parametric design parameters) that control the height of each building, the size of each plot, the location of the entry to each block’s inner courtyard, and so on. These parameters make up the genotype that is given to Wallacei for the simulation.
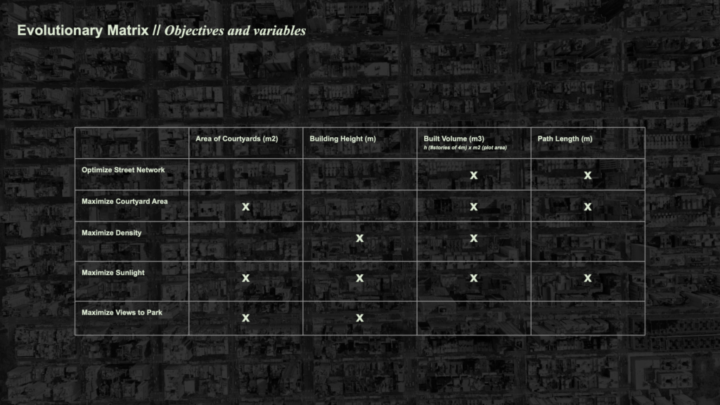
Outputs & Optimization
Once the urban challenge was identified, the design problem and fitness objectives were defined, and the phenotype was built, the rest is in the hands of the evolutionary algorithm. For the outputs below, the simulation was run at a generation size of 20, for 40 generations, for a total population size of 800 unique outputs generated by the algorithm. That is 800 unique urban designs that attempt to optimize for the fitness objectives defined above. Initially, the outputs failed to optimize. The primary issue was that the fitness objectives were too many, and too diverse, for the algorithm to find a way to optimize them relative to one another. The computer was essentially trying to optimize for multiple fitness objectives that were in direct conflict with each other. With the modification of the objectives (by optimizing for only two objectives at a time, for example) this can be overcome. Due to time restrictions in the course of the studio, further simulations were not run (the simulation took around 4 hours of processing time using a fairly standard laptop PC). With more time, however, the simulation and optimization process could be continued ad infinitum until the exact desired results were achieved.
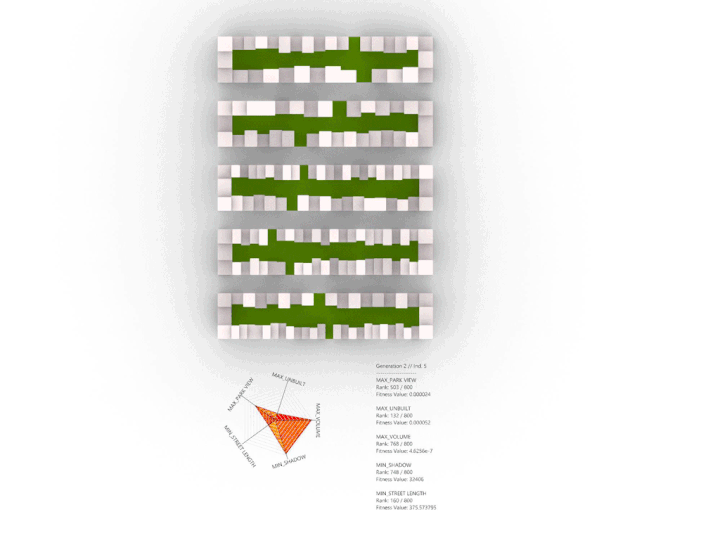
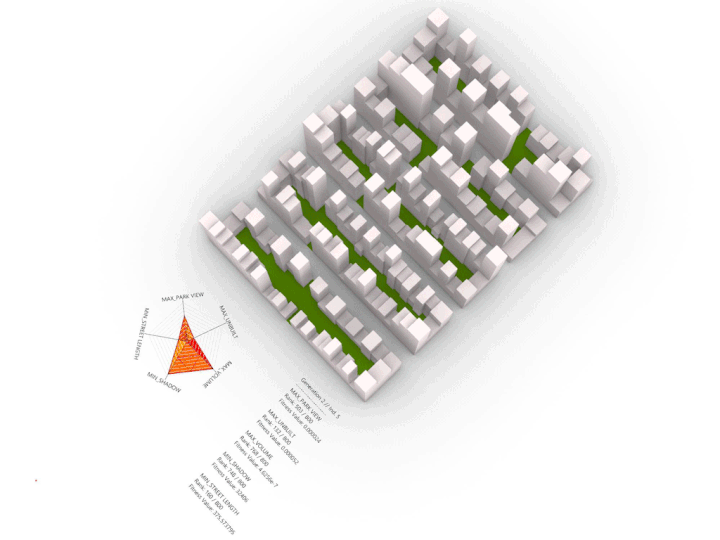
Conclusion
Although brief, this studio contained a fairly complete exploration of the generative design process in an urban design context. From evolutionary theory to the principles of generative design, to its application in urban design, through to the problem formulation and the simulation itself. Still, this is only scratching the surface of what is possible with the technology. It is simply a demonstration of one thread of possible applications. The future landscape of what can be achieved through a thoughtful and informed urban design that leverages cutting-edge algorithmic software is fascinating indeed. Software tools like Wallacei are nascent today, yet they may end up being foundational to the field of urban design tomorrow. Still, such tools are only as powerful as their users are thoughtful. The correct formulation of problems–asking the right questions–is still the heart of the design process. And for that, at least for now, the human heart and mind are still the best tools for the job.


‘240 Connect’ is a project of IAAC, Institute for Advanced Architecture of Catalonia developed in the Master in City & Technology 2021/22 by Students: Pushkar Runwal, Lucas Zarzoso, and Ocean Jangda Faculty: Milad Showkatbakhsh