4EVR – ENTERTAINMENT VIRTUAL REALITY CENTER // MOON COLONY
BIM AND SMART CONSTRUCTION STUDIO
VR is about transforming architectural spaces into canvas, and digital paints into living experiences.
Our project is inspired by Refik Anadol’s work.
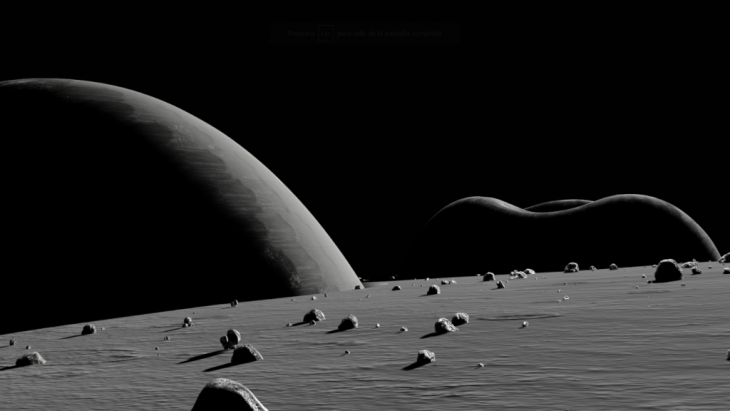
INITIAL RESEARCH
We started looking at the moon constraints, to get to know the problems we would encounter when building at the moon. The main constraints we found was the difficulty to construct without the use of machines, the extreme environment and lunar conditions, and the isolation from Earth and the different lifestyle the first moon settlers would face.
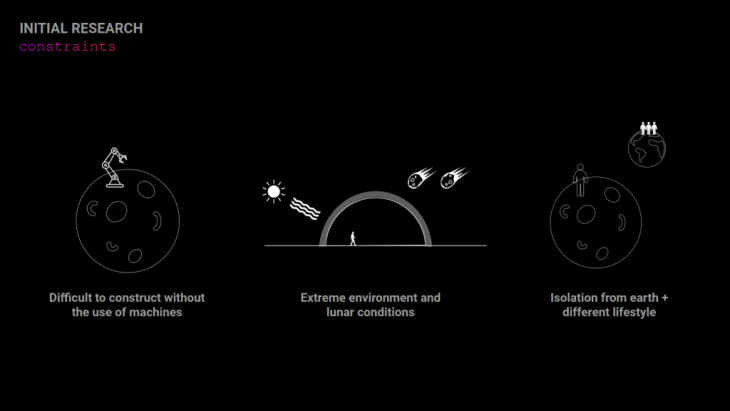
We also researched about the best materials we could use to build on the moon. Because of the benefits it would offer, being the most economical and sustainable, we chose regolith as the main material. We decided to use sintered regolith which could be 3D printed, and because it performs badly in tension, we would build compression only vaults with it, combined with pneumatic structures as formwork.
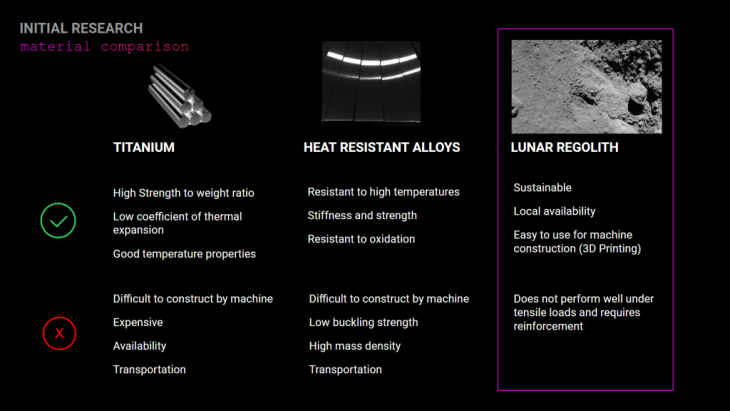
MASTER PLAN
One of the moon colony requirements was to work with the other groups of the Studio to develop a Master Plan in which all our projects could fit and interconnect with each other. We worked together to come to a common solution and we would be located in between the residence and the business center.
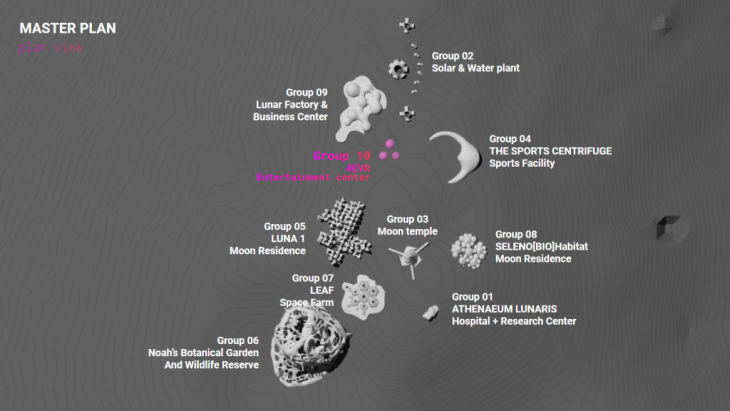
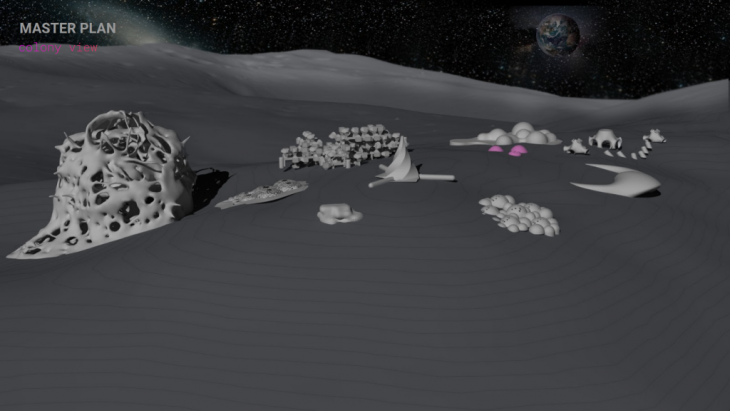
DESIGN STRATEGY
The design strategy we followed was to create the pressurized, sealed up environment and provide protection from the elements. The tunnels were our solution to connect to the other sectors in the colony. Finally, we decided to create a closed and dark environment to get the full effect of the virtual reality experience.
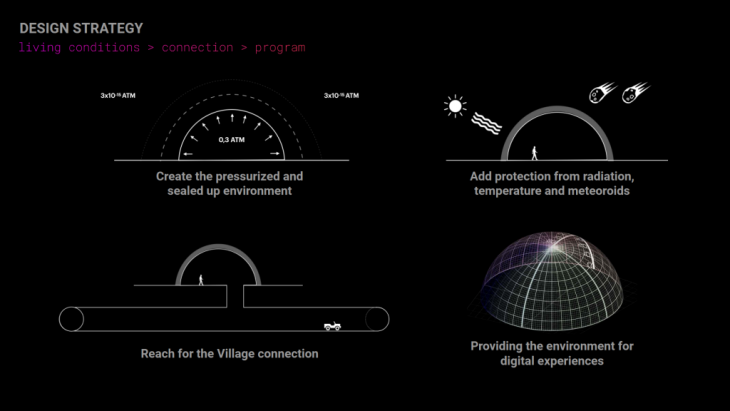
To locate our program we created three separated vaults to house the different areas. We took this decision to be able to adapt to the terrain in different sites, as we could have to change our location during the design process considering the colony needs.
COMPUTATIONAL WORKFLOW
Our computational workflow started from defining the program, and then for each of the three parts we designed a vault. From that point we followed three separate directions. One designing the station and its foundation, the second designing the inflatable formwork and the inner inflatable divisions, and the third and more difficult one, defining the tiles and defining the tessellation of the regolith panels we would use for the vaults. Putting it all together, we got our whole 3D model, which we took to Revit to add walls, doors and others, and extract the detailed views and documentation.
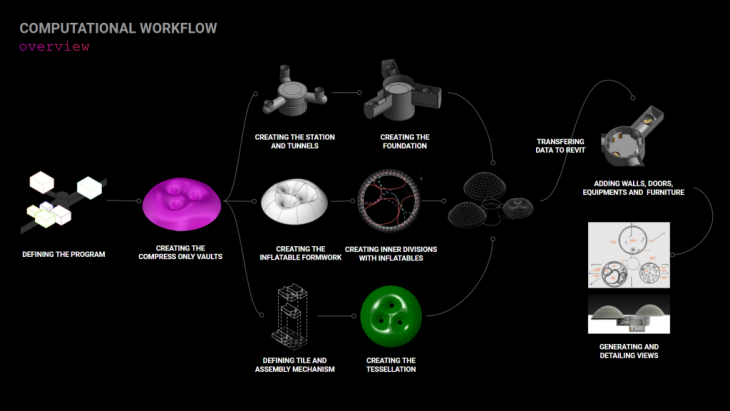
For developing our shape we explored which was the best tool for that, Rhinovault or Kangaroo. During the design process we explored also what was the best approach, having a more organic and single space, or defining separate structures for each program need.
Finally, we decided to use Rhinovault and generate three separate compression only vaults with it, which would contain our program in them.
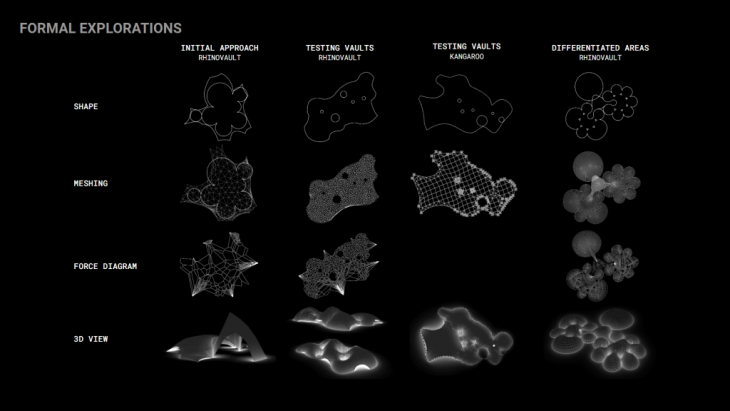
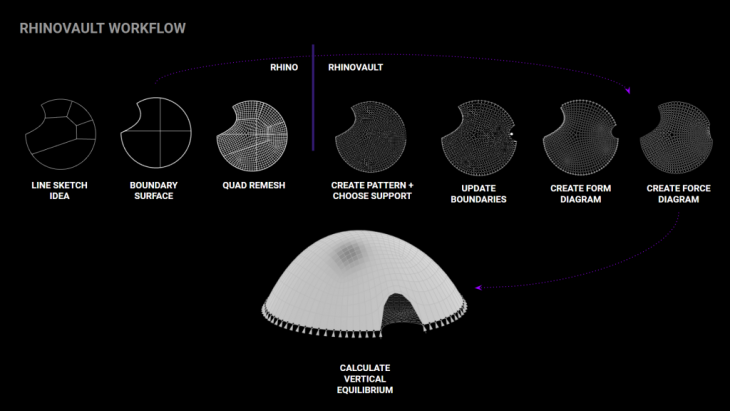
PROGRAM AND FORM
The psychological conditions, and change of lifestyle of the moon villagers is a subject of much interest. We discussed a lot about what would be the way of entertainment and what would be feasible at the moon environment, for 100 people. Our main choice is to provide spaces for entertainment created by artists on the earth. It is enabled by the use of VR technology. For this purpose we created an arena, a large and open space, for the presentation of art exhibitions, music concerts, fashion shows, guided tours through the land, and other experiences created on earth and digitally replicated in the arena space through 360º mapping projection.
In addition to the arena, we created other spaces such as a specific environment for a VR restaurant, where the experience can vary between an artistic activity and a dinner with the family that stayed on Earth, an environment designed for a virtual roller coaster, an Escape Room, and an environment for trampolines. All these spaces were designed to contain as little furniture as possible, and to provide a suitable environment for virtual experiences.
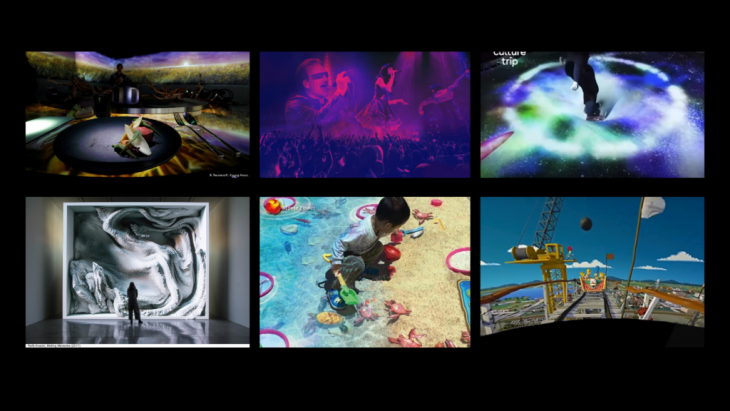
We also created a specific dome to provide a more intimate connection with the Earth and the people on Earth. It was created as a space to contain inflatable pods, individual and for small groups, where it is possible to recreate multi-sensory experience with loved ones on Earth.
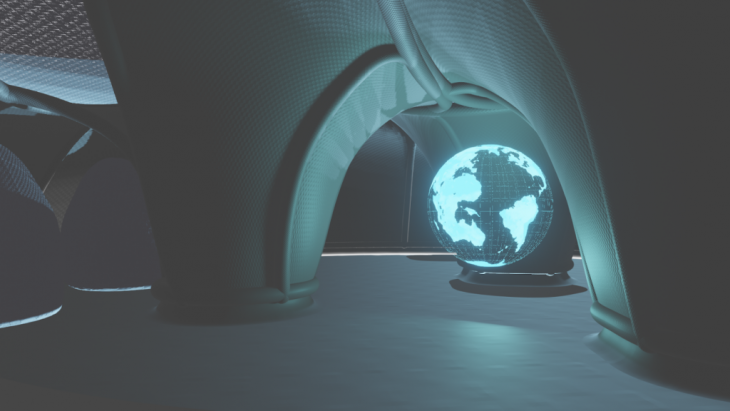
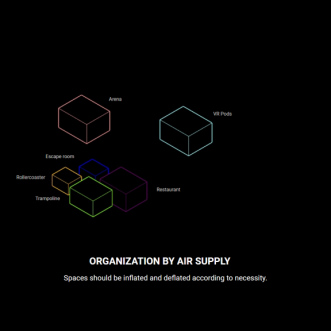
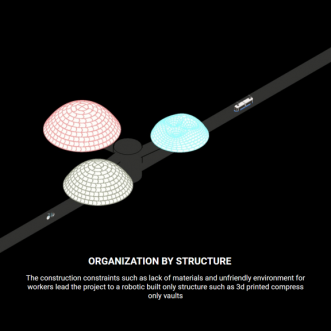
The program is mainly divided into these 6 major functions on the ground level (Arena, Restaurant, Escape Room, Rollercoaster, Trampoline and VR Pods), plus the station and the underground tunnels, which connect the project to the village. This division allows an optimization of the air supply, enabling one or more vaults to be drained out.
The section below shows the relation between the underground station and the vaults, all connected through the inflated underground tunnels.
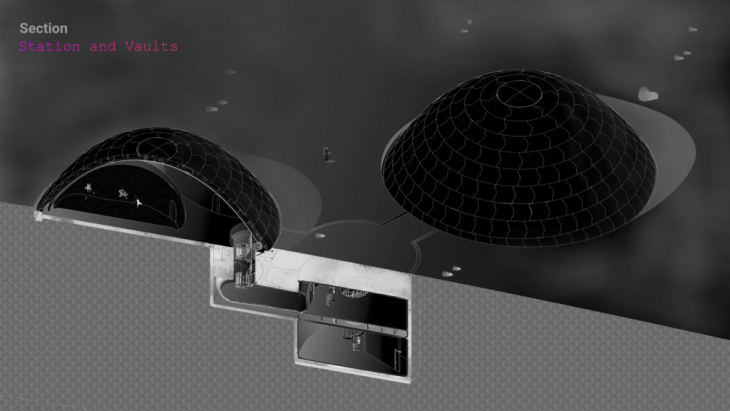
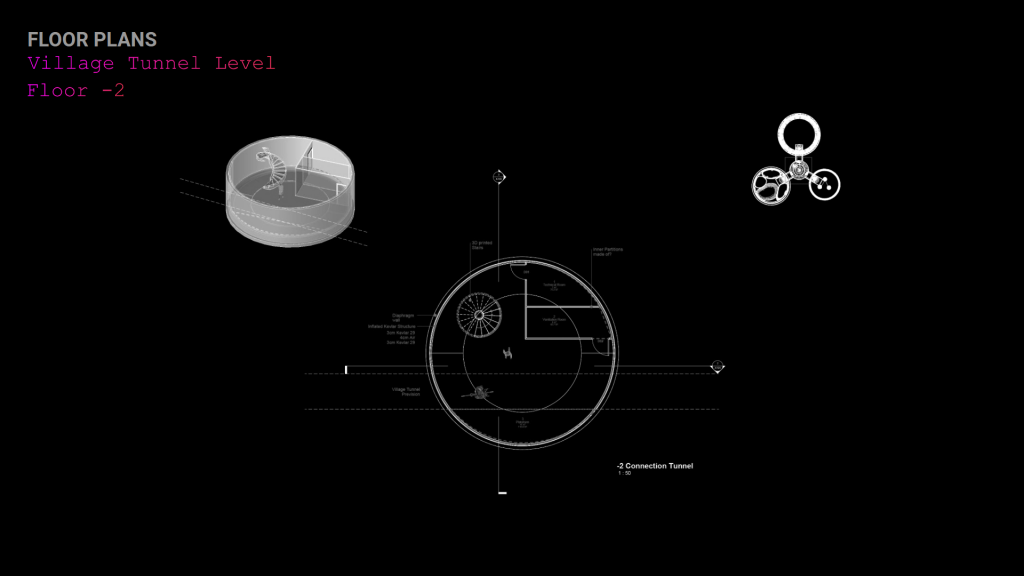
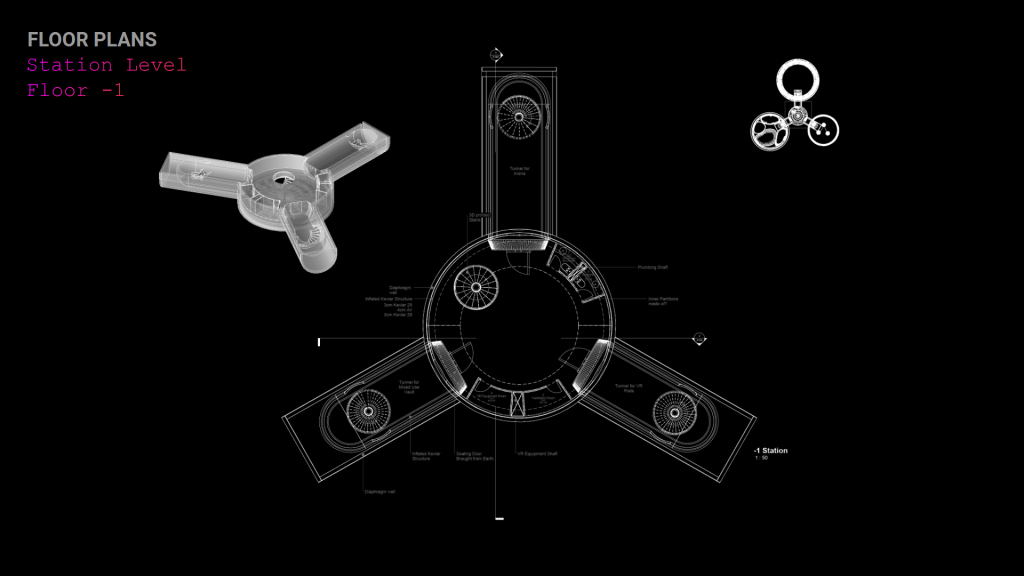
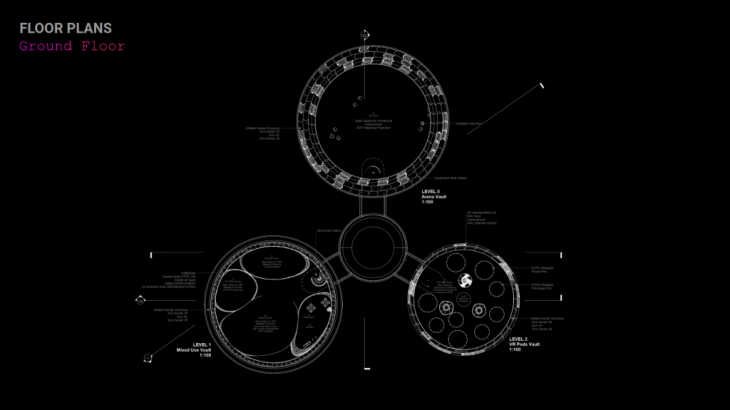
CONSTRUCTION PROCESS
The construction process of our entertainment center consists on: excavating the terrain while 3D printing the retaining walls. Then inflating the underground station. After we would 3D print the vaults foundation, and build the floor on the top of it. Finally, we would inflate the inner layer of the vaults and then 3D print and assembly the interlocking panels of the vaults.
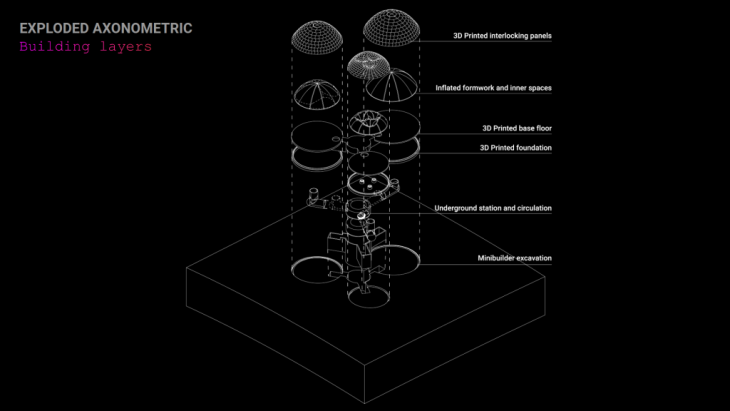
The main material we are going to use is sintered regolith for the 3D printed interlocking panels. We would also use it for in?situ 3D printing the foundation and the retaining walls of the station. Beneath the regolith panels we would have a double layer of Kevlar 29 inflatable structure Which will be also used in the mixed uses vault for the inflatable inner divisions, as well as for the underground station.
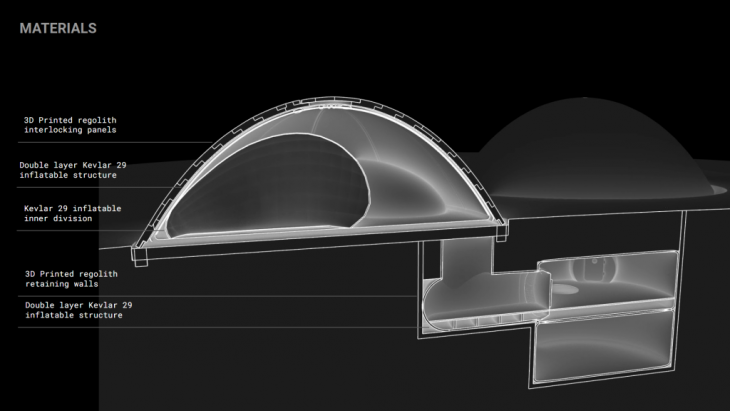
To help us to build the vaults and to seal the space up we would have an inner inflatable structure with two layers of Kevlar 29 and air in between for isolation.
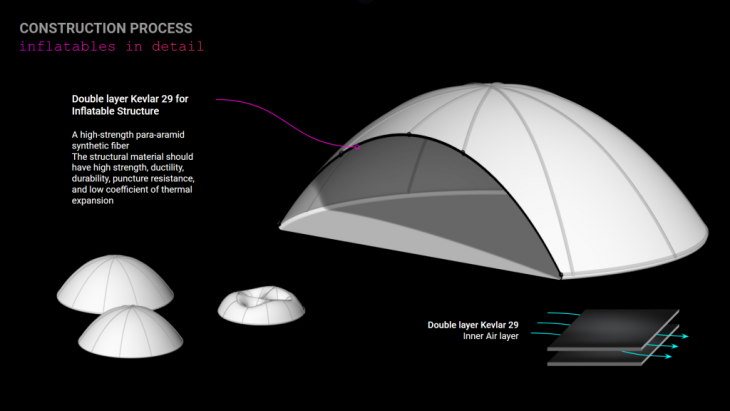
We would also have some inflatable inner divisions in the mixed uses vault, which could change its size to adjust them to the programmatic needs based on the predefined shape that we designed for the inflatable. So, we could have different scenarios for each different situation that the program requires.
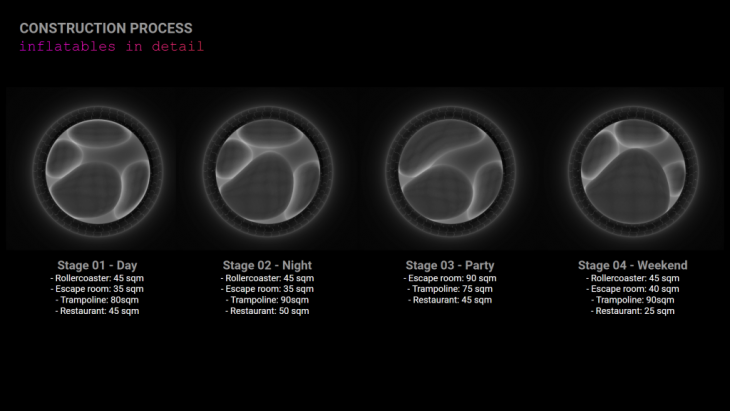
Thanks to the use of the tiles, we wouldn’t need so much human supervision. The tiles would be 3D printed aside by some fixed robots and then assembly them by some moveable ones. So, we wouldn’t need big cranes to 3D print such a big structure. Also, because we were using robots, we thought that it would be convenient not to use mortar. So, we had to think about an interlocking system between the tiles.
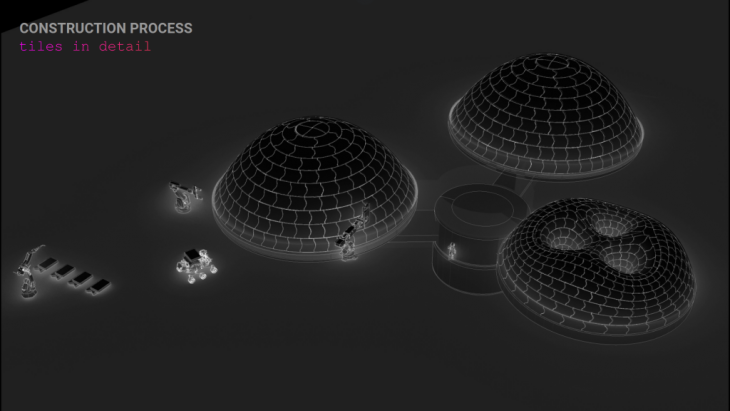
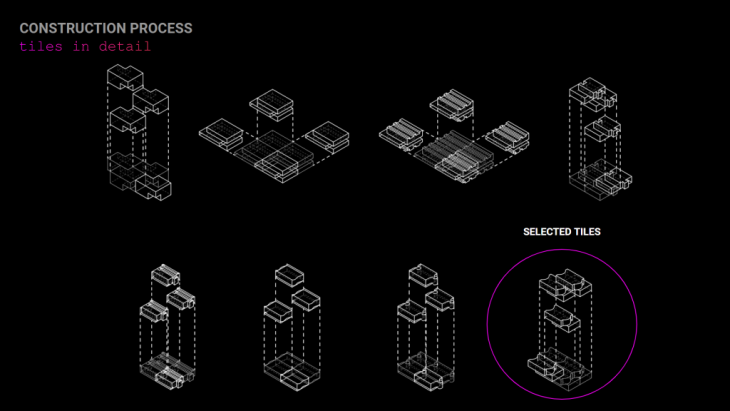
With the tile we chose, we would have the interlocking puzzle that we wanted, but there wouldn’t be any thin or fragile parts. Also, we have a 2in1 interlocking and layering system, and this one is a smooth shape which is better for 3D printing.
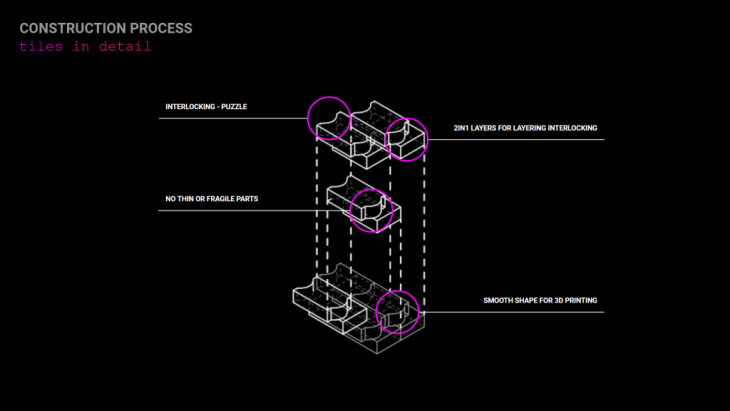
The tiling process was a bit handy for us. After we got the compression only mesh from Rhinovault, we had to quadremesh it to smoothen it. Then, considering those singularities and the openings, we split the vault and loft the coarse lines to have 4 divided untrimmed surfaces, which we could then subdivide and apply the tiles on it as we wanted.
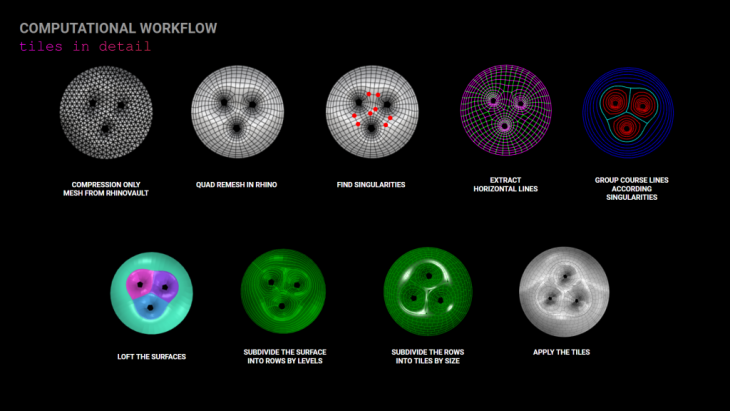
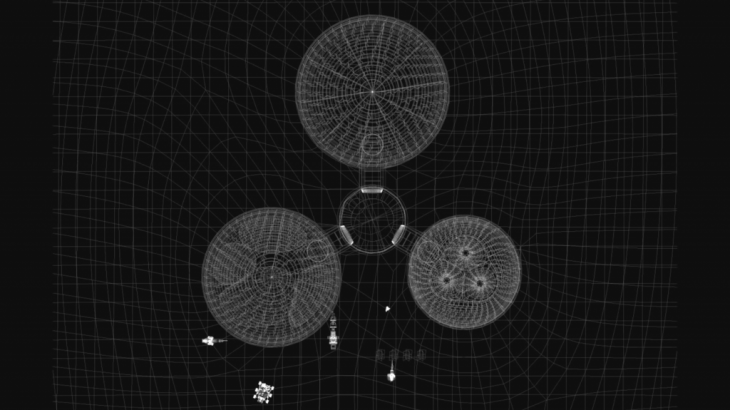
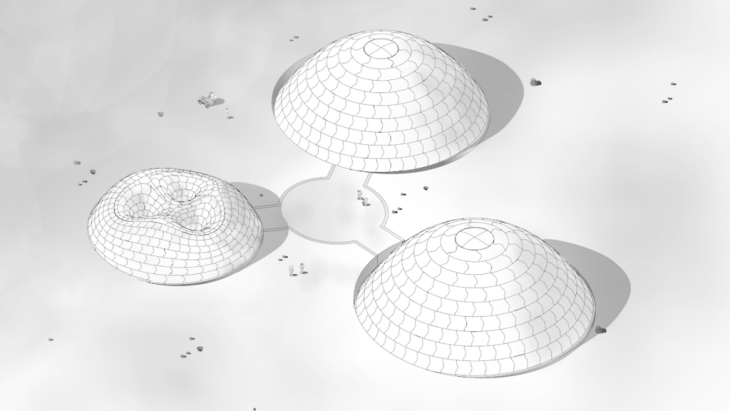
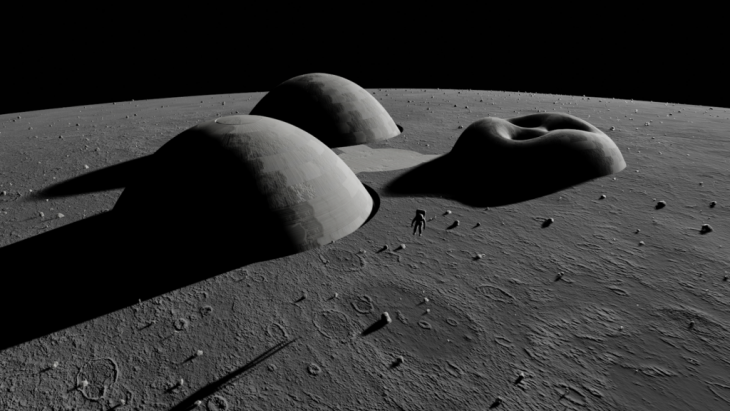
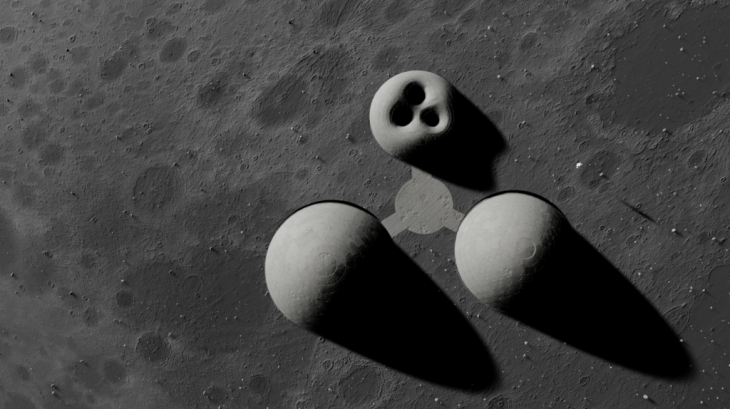
CREDITS
4EVR – Entertainment Virtual Reality Center is a project of IAAC, Institute for Advanced Architecture of Catalonia developed at Master in Advanced Computation for Architecture & Design in 2020/21 by
Students: Shelley Livingston, Barbara Villanova Ferreira and Jaime Cordero Cerrillo
Lead Faculty: David Andrés León
Faculty Assistant: Oana Taut