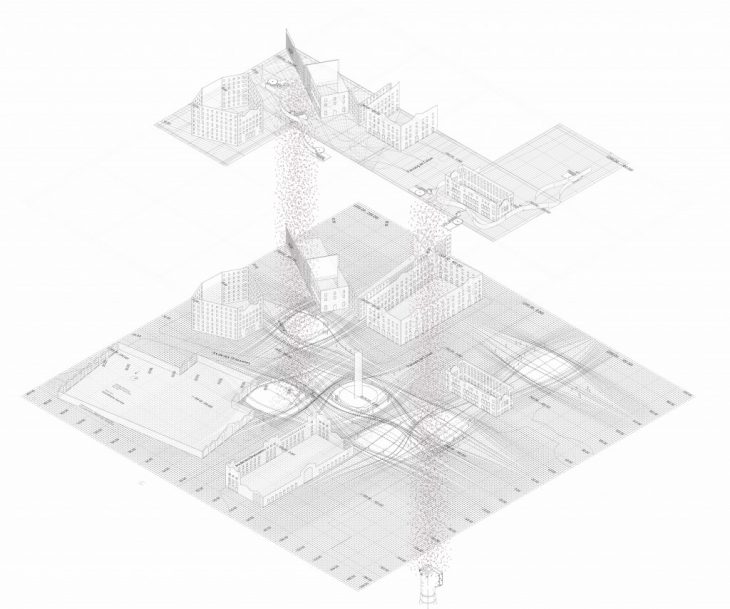
One of the main aspects of the Colom Plaza is being in the centre of Barcelona, at the end point of la Rambla, main pedestrian public street of Barcelona.
Starting from the famous Plaza Catalunya, we could imagine it leading to the ultimate public space. The reality is the complete opposite, it is one of biggest vehicular roundabouts of the city. What we find is a huge space mainly used for dense public circulation, fragmented into smaller public spaces by the vehicular road.
Imagining a car-free Barcelona, what would happen to this big space whose identity was once defined by the cars themselves?
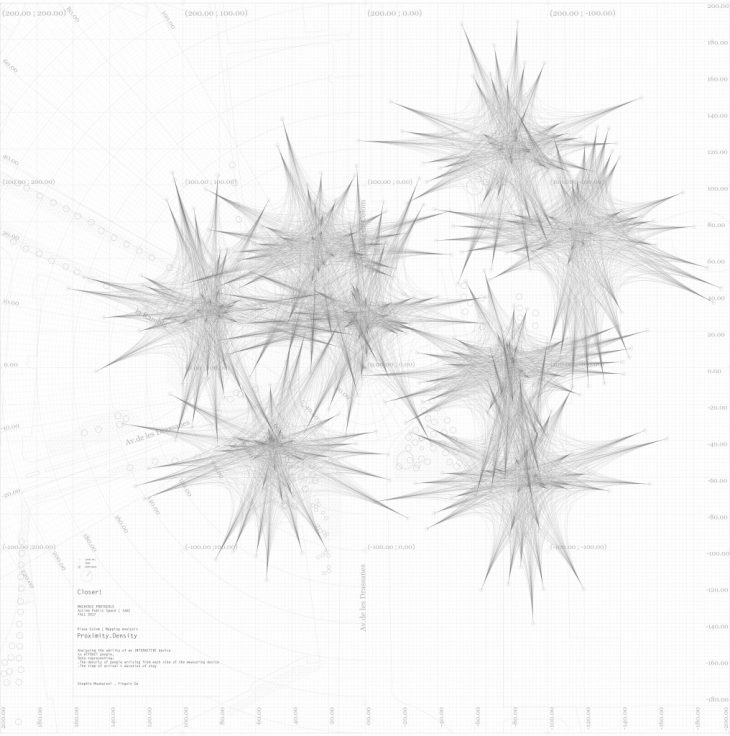
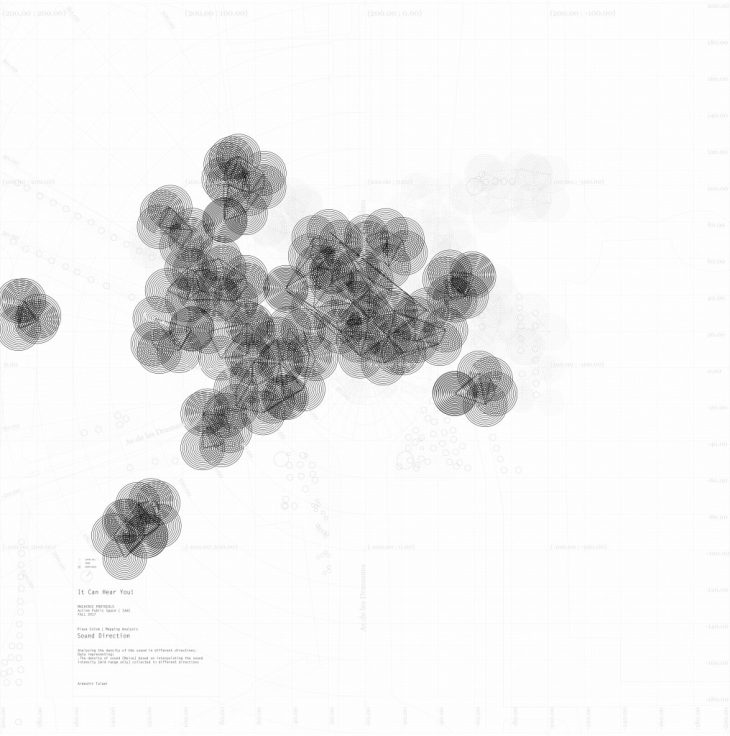
Located at the intersection of La Rambla, La Rambla del Mar and the Passeig de Colom, what this place needs is to be transformed into a main interactive destination for the people of Barcelona. What we are envisioning is a public space designed by the users according to their needs.
A 3D-printed modular additive system using recycled and upcycled material would shape the space and its flexible fluid ground which could be remapped and reorganized. Part of it would be made out of fluorescent and\or electrically charged luminescent material. A new global 3d printed fluorescent lighting system, previously mainly focused on cars, would be embedded. Part of the area illumination could also be defined by the user. This system will be charged by
piezoelectricity and artificial leaves. Piezoelectricity will be generated by mechanical stress coming from the people’s activities, and this system will not only be embedded into the material but also reflected on it. Artificial leaves would harvest the solar energy of the day and also convert it into electricity to use at night.
SITE CHARACTERISTICS
Central – Mainly Vehicular – Touristic – Fragmented
La Rambla: 1,2 km long boulevard – runs from the Mirador de Colom by the waterfront to Placa Catalunya, the central square of Barcelona where the old town meets the more modern Eixample Neighborhood.
Historically, it was a large sewer which used to evacuate the waters from the surrounding mountains. The sewer was then diverted and covered up in the 15th century. From then onwards, it became an important axis for transport, public gatherings, markets and festivities
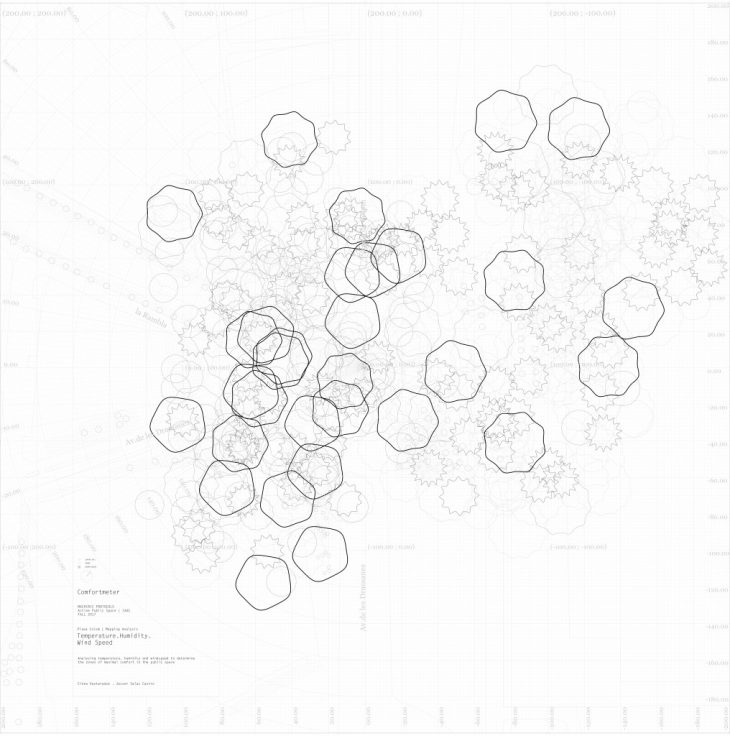
It is the place where Barcelona meets the sea.
In 1930, The Spanish poet and friend of Salvador Dali, Federico García Lorca, said, ‘It is the only street in the world, which I wish would never end’. Since then La Rambla has changed a lot.
Today La Rambla is one of the biggest attractions of Barcelona and definitely the most crowded street in the city. Stretching for nearly a mile, it is the perfect stage for street performers to capture the attention of tourists and locals with their quirky costumes and acts.
SPECIFIC CHARACTERISTICS THAT WE MAPPED WITH THE INSTRUMENTS
Bad artificial lighting
High noise average
Lack of interactivity with the public space
Comfort zones
Those instruments that measure the space are there on Day one of the Project. They will be there tomorrow. They will
be there in a year. They are some of the artefacts, the equipment that enables our project to develop through time.
What happens when Barcelona is not a popular touristic city anymore? These things have to be understood, we have to
still continue to understand how many people come here, because the type of space that we design in one year’s time
might be completely different in 10 years. We need Feedback into the process. These devices are part of our
architectural intervention, are always present and will continue the be within these 20 years.
The devices we created are the first version of the instruments, that will be further developed in the future and
embedded into our public space. They are part of our architectural intervention.
ON SITE SPECIFIC SOLUTIONS
. Reusing Material, recycling and upcycling – proposing a new user/public space relationship enhanced by the possibility of creating customizable spaces
. 3d printing Public Space – automated process, additive manufacturing
. Proposing a new artificial lighting solution focused on people instead of cars
. Proposing new ways of energy harvesting to feed the project that involve the user and the environment (piezo, solar leave networks…)
DATA AND VALUES INVOLVED IN OUR PROJECT
. Noise Direction
. Density of people according to different areas
. Light Pollution
. Comfort zones (related to temperature/humidity/speed of wind)
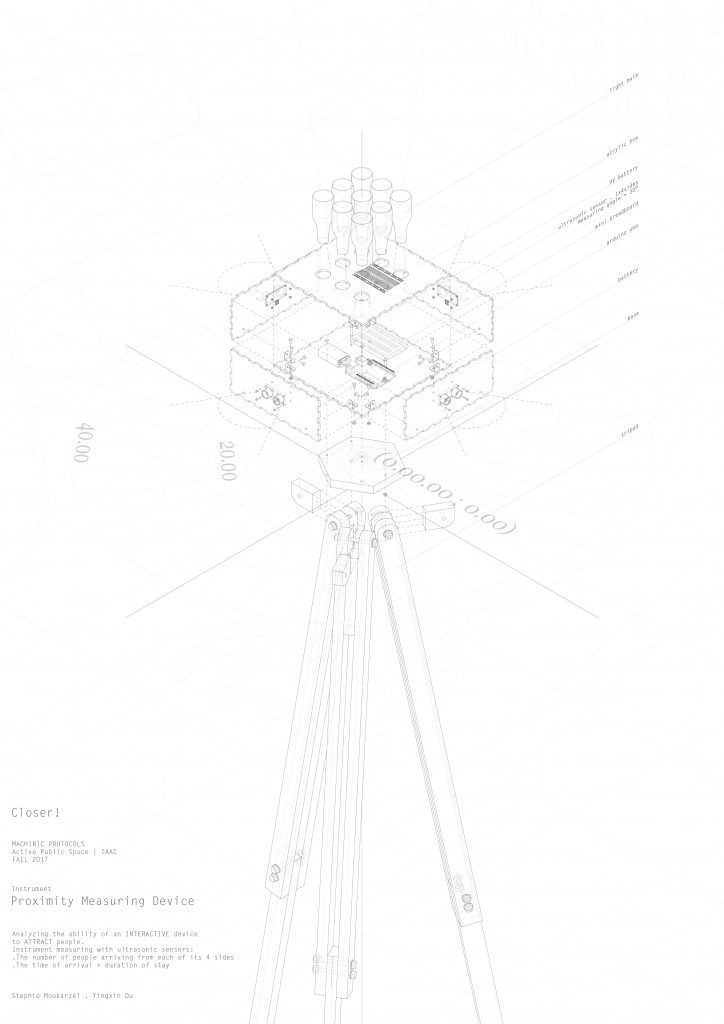
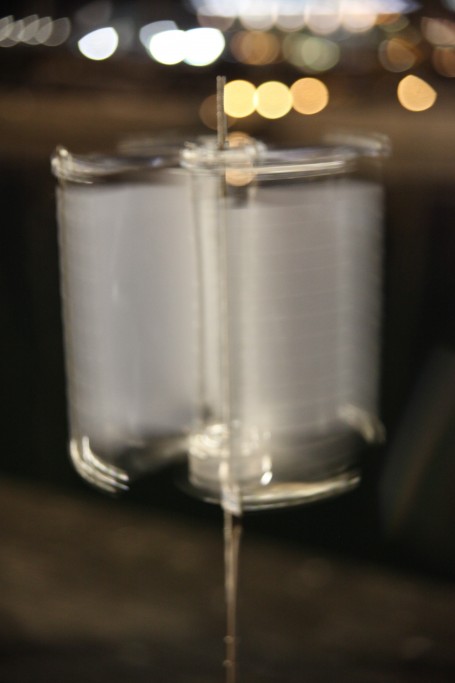
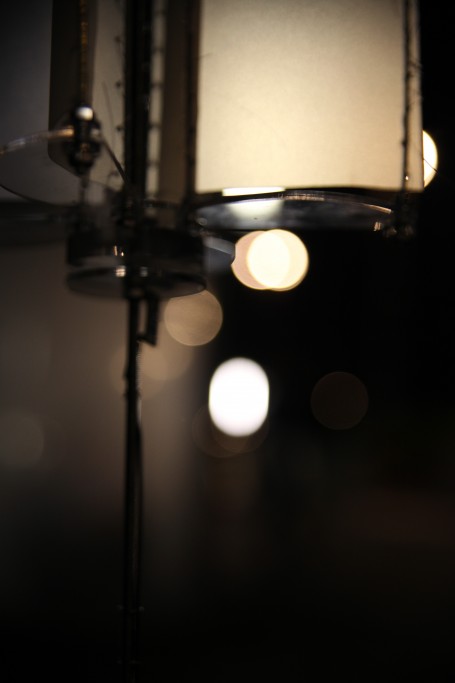
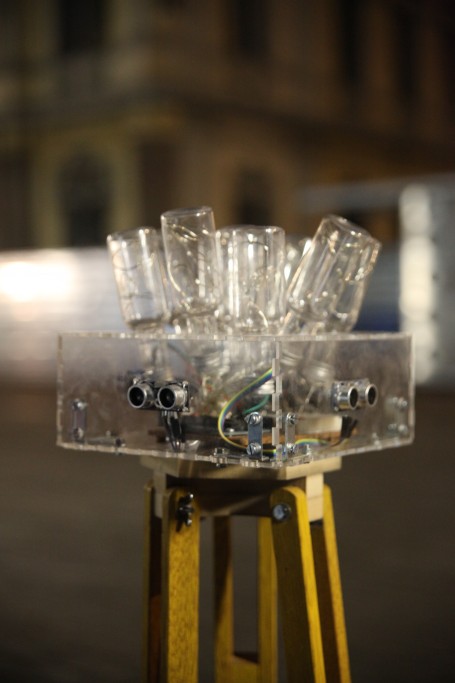
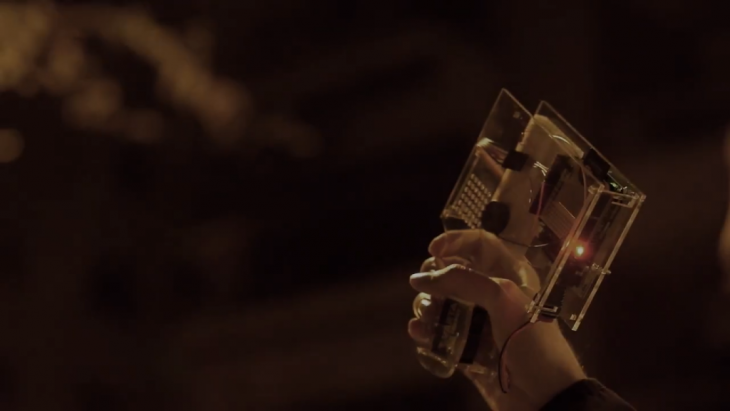
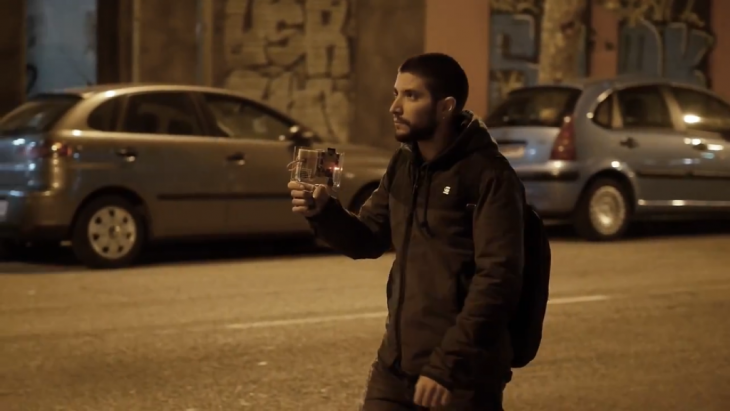
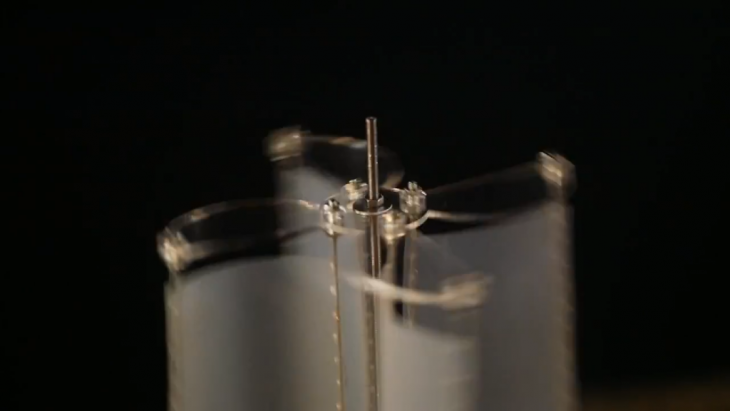
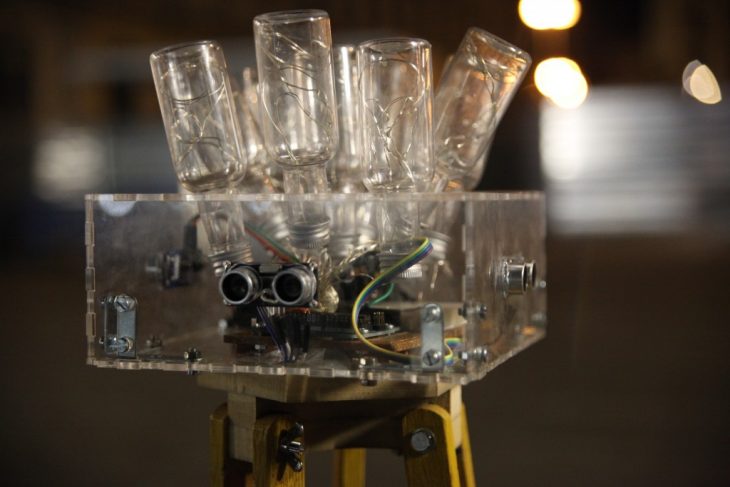
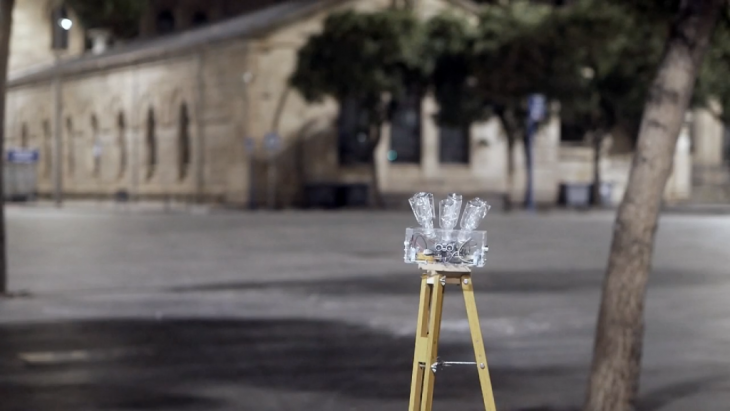
PROJECT STATEMENT – CONCLUSION
Evolving Space – Active Space
Architects never design for change. In a traditional project, the architect has the role of designing the space and the
people just come to live it.
What we are doing here as architects is radically different. We are not building the space.
As architects we are just creating a protocol, a system, we are designing a set of rules, we are not designing a space. We
are designing how a space needs to respond towards its direct environment. Hence the sensor and the instrument are
super central.
After this system is injected, this project works on its own. The true designers are the people, and the shaping and
morphing of the public space is up to them.
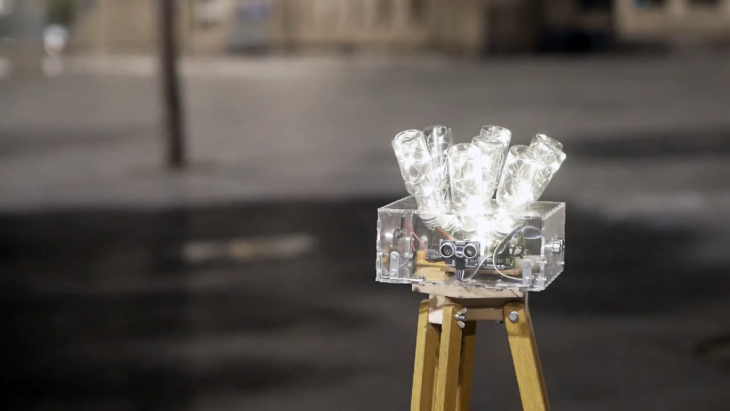
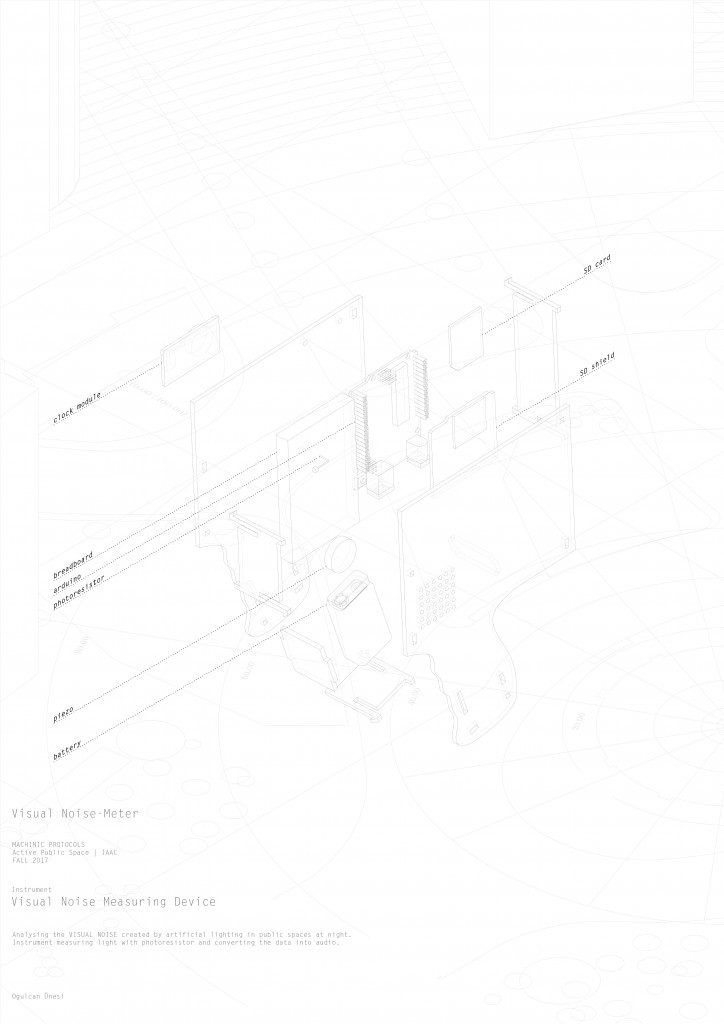
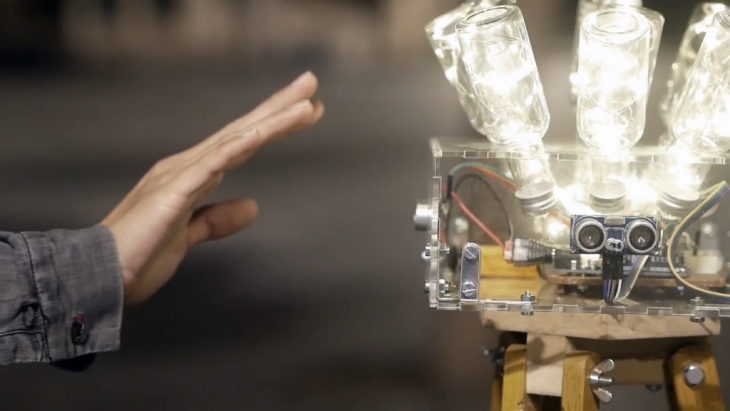
Project developed by Elena Kavtaradze, Yingxin Du, Stephie Moukarzel, Ogulcan Unesi, Jasser Sallas Castro, Ardeshir Talaei
Faculty: Edouard Cabay & Rodrigo Aguirre