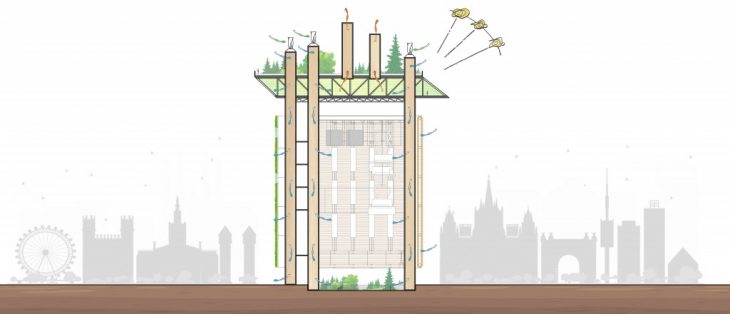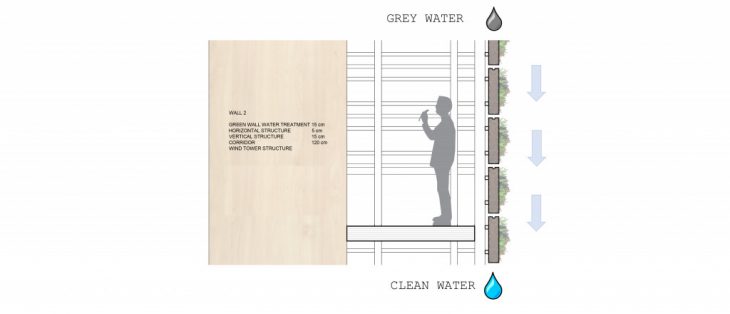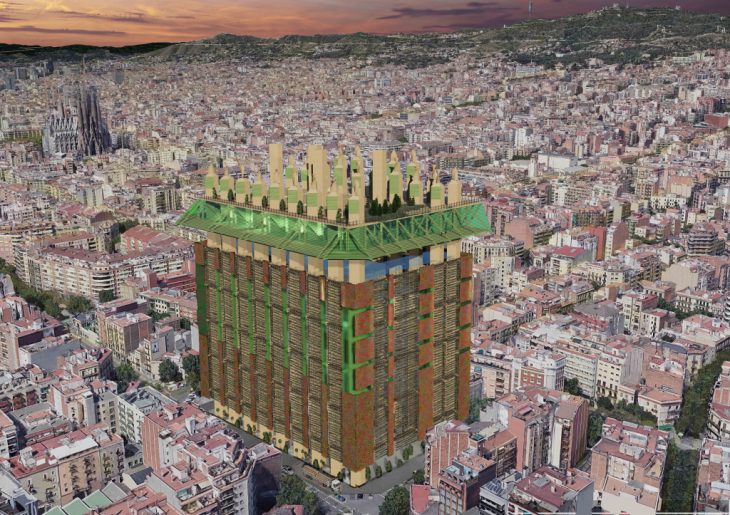Designing a factory in the middle of the cities comport serious topic that has to be at the least take into consideration while designing. For this project, it has been considered a large number of topics to connect the building with the surrounding environment, even if a specific context was not given.
WIND TOWER

One of the elements that mostly gives the shape to the building is the giant wind towers that have the main purpose of naturally ventilate the factory. However, the idea was to give them more than one purpose, due to the massive aspect, therefore they are the main vertical structure of the building and part of the vertical connection.
SOLAR CHIMNEY
To better ventilate the spaces it has been added a vast number of solar chimney, which, combined with the wind towers, will generate many benefits to the whole natural ventilation system.
SOLAR PANELS
With the aim to have a self-production of energy it has been designed a proper solar panels system using nanoparticle cells which naturally give a green color to the cells. Thanks to this innovation the system has a more coherent aspect with great energy efficiency.
WATER TREATMENT

It has been calculated the capacity of the building to treat the water and, due to the design characteristics, it has a huge potential to treat the grey-water. However the amount of grey-water generated due to the industry process is not relevant, and this allows us to connect our building to the surrounding city by collecting and treating the water, following a sustainable idea of the recycling process.
THE FACADE SYSTEM
The facade works as well following the concept of the movement. The initial idea was to store the wood in the facade, but by following a design process, it has been integrated into a drying system that works with the logs. When they came to the factory the will be lifted through the building facade and drying in the main time so there will be a movement facade effect.
THE BUILDING DESIGN

All the wood manufacturing systems will follow the movement concept and everything happening in the indoor area will be hung and it will move up and down, left and right, following the designed process to make clt panels.
The building was designed to be connected as much as possible with the city and so with the citizens. Following this concept, it has been designed a large public space on the ground floor and another on the roof garden, the ensure a vertical connection between them it has been decided to design a large number of public ramps and stairs that connect different floors in between the site of the double column. This allows people to be fully in contact with the industry and have the chance to see what is happening inside.
Barcelona CLT factory is a project of IaaC, Institute for Advanced Architecture of Catalonia, developed at Master in Advanced Ecological Building and Biocity 2019/20 by:
Filippo Vegezzi & Rafael Abboud
Faculty: Vicente Guallart and Elena Orte
A project made from the iaac students Filippo Vegezzi and Rafael Abboud. If you would like to know more about it, we will be happy to answer your questions, write to us.