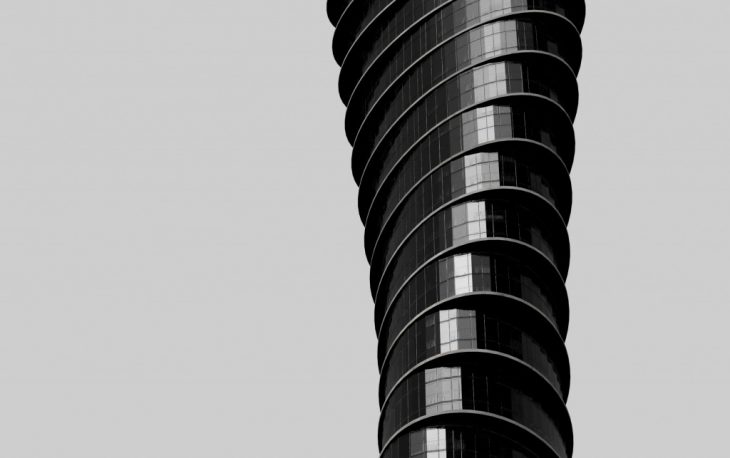 Brief:
Brief:
The objective of this assignment was to understand the logic of an existing parametric facade and develop a computational pseudo code.
The Absolute Towers or the ‘Marilyn Monroe Towers,’ designed by MAD Architects is the chosen parametric facade. The design consists of extruded ellipses, layered – gradually rotating along its own axis. Similar to that of a DNA strand.
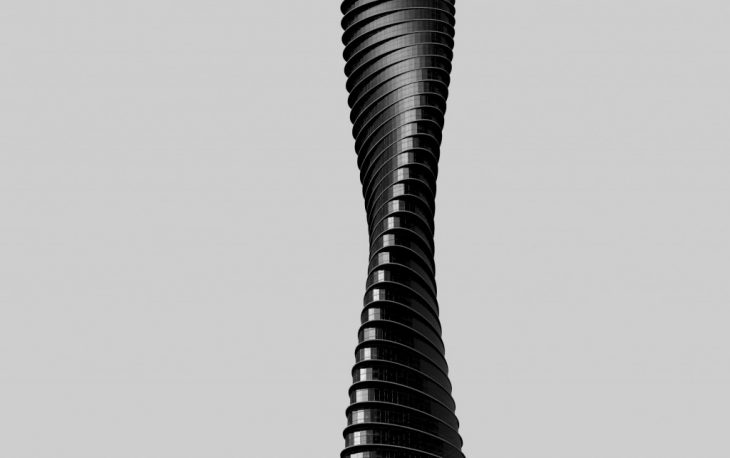 Pseudocode:
Pseudocode:
- Create an ellipse at your base platform.
- Indicate the parameters and usage of the different levels you want in your building – therefore create floors at varying quantities and ceiling heights.
- Duplicate this data.
- Use a panel with 0 to indicate the starting height or ‘ground’ of your building.
- Merge the data from the varying floor heights – flattening this information.
- Move the ellipse along the Z axis.
- Next, find the center point of your ellipses.
- Rotate this geometry – using the list from the merged data as your count.
- Extrude the ellipses in the Z direction.
- Cap these extrusions to create slabs or ‘floors.’
- Scale and copy this extrusion, removing the cap and dividing the new curves to create angled geometry. This will give the effect of flat plane glass.
- Removing the 0 starting point, extrude the glass facade the same height as the floors – removing the height of the slabs. This ensures the model does not intersect itself.
- Cap the glass panels to finish the glass building facade.
Alterations to parameters – Tower 2
The number of rotations along the tower was increased.
The diameter of the circles in the ellipse was lengthened to make the ellipse longer and thinner.
The number of floor levels increased.
Lastly, the ceiling height was made consistent for each floor of the tower.
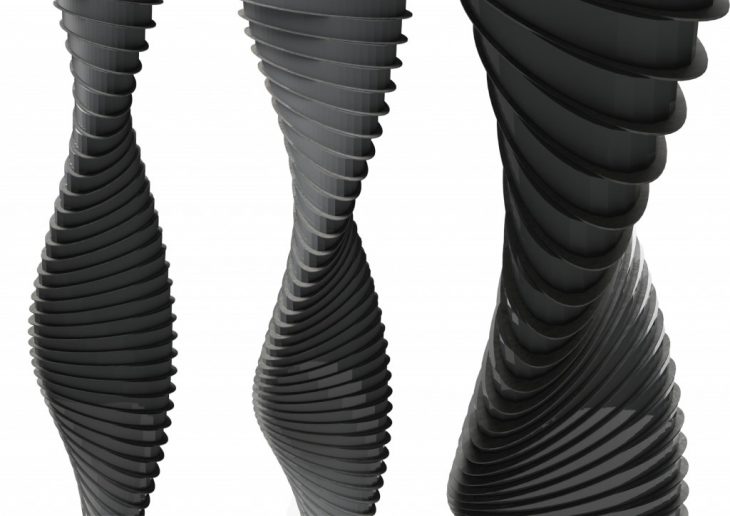
Alterations to parameters – Tower 3
The number of rotations along the tower remained the same.
The diameter of the circles in the ellipse was shortened to make the ellipse rounder or more circular.
The number of floor levels increased.
Lastly, the floor levels were altered. The bottom 5 floors and the top 5 floors include a taller ceiling height, while the middle floors remain at standard height.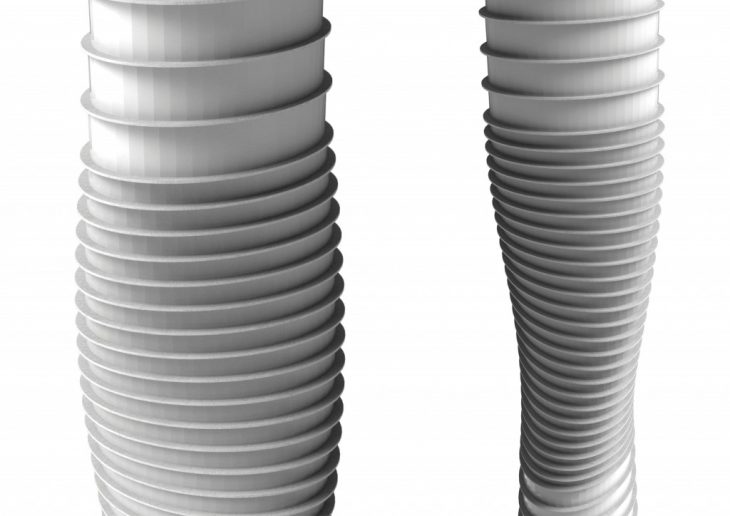
Reference
MAD Architects, Absolute Towers.
2012 Ontario, Canada. Photography by Iwan Baan.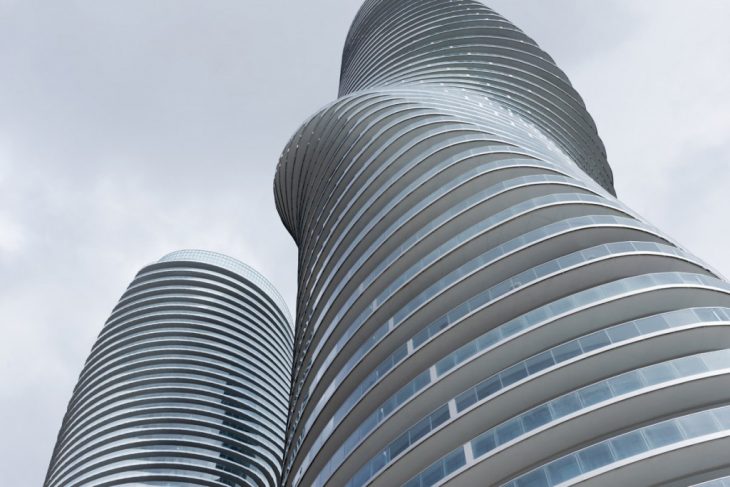
The Parametric Facade is the first project for the computational design studio (SO.03) at IaaC, Institute for Advanced Architecture of Catalonia developed MAA01 2018-2019.
Faculty: Rodrigo Aguirre and David Leon
Assistant: Daniil Koshelyuk
Student: Olivia Camille Alvarez Littler
