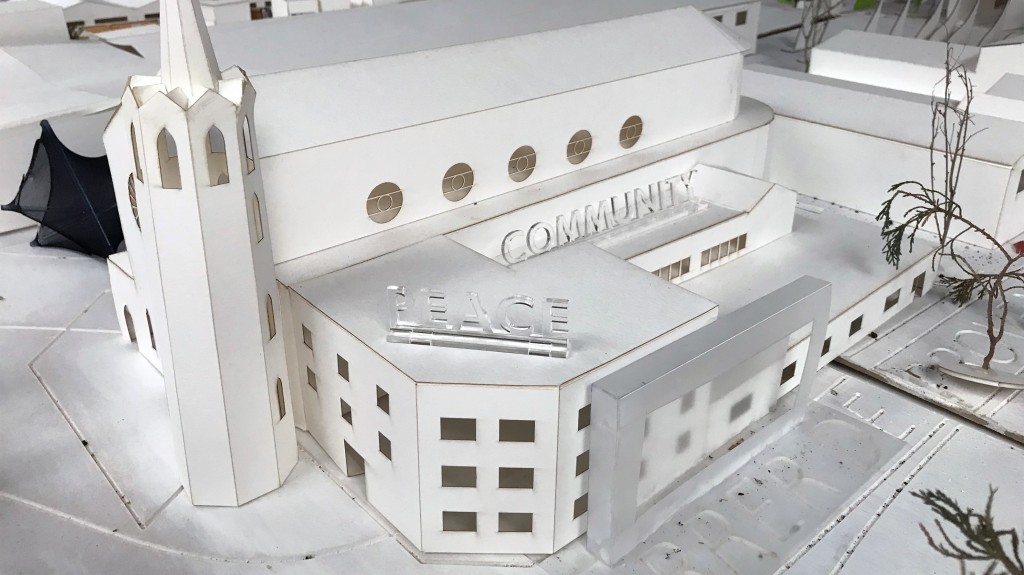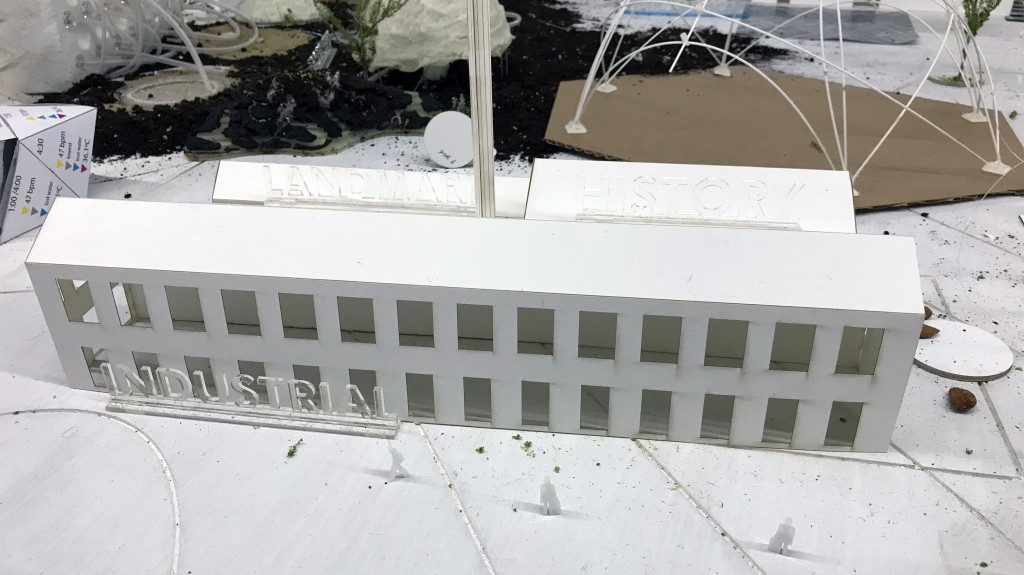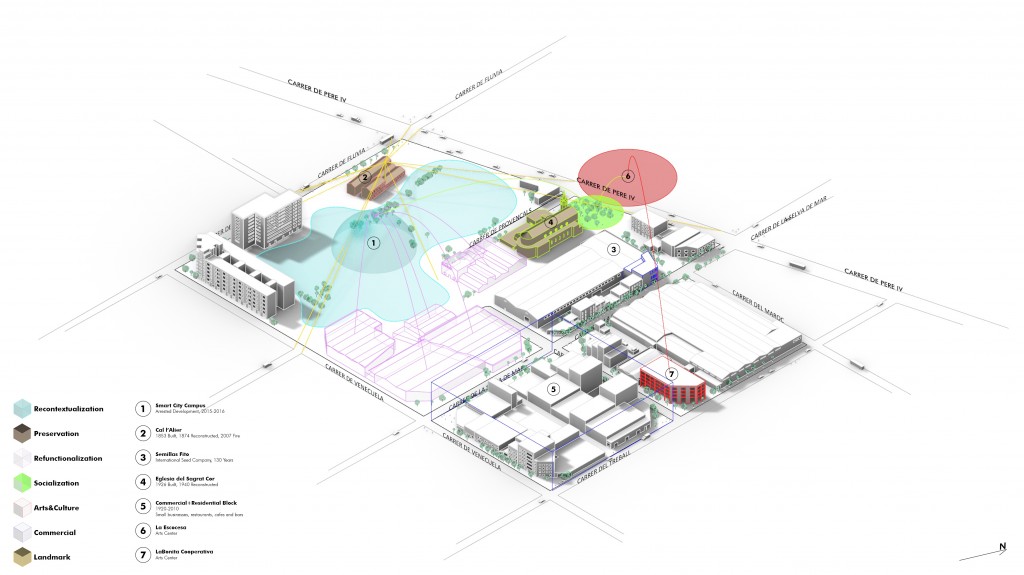Active Space
Why Retrofitting?
In order to achieve self sufficiency at any scale, retrofitting must be considered first to decrease our impact on the environment.
Retrofitting an existing building to improve sustainability and performance, or refunctionalizing an obsolete building prevents the impact on the environment which would otherwise be produced by demolition, manufacturing, transportation and on-site operations. Aside from the environmental benefits, retrofitting helps preserving the historical, cultural and social characteristics of a neighborhood.
Personal Agenda
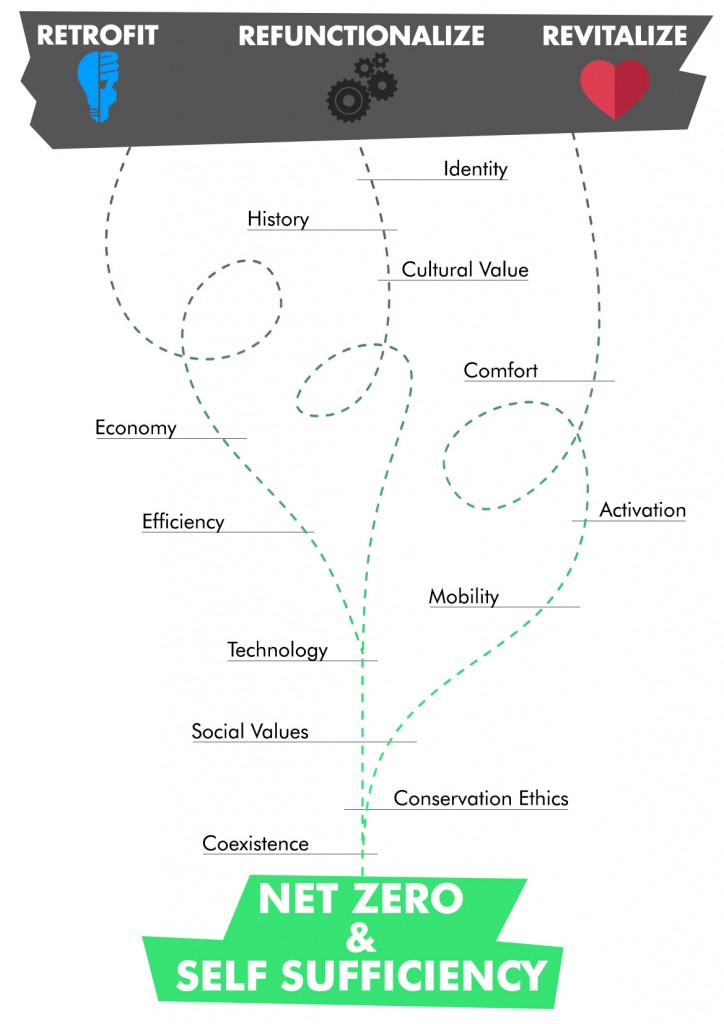
When reviving an existing and obsolete building to improve sustainability and performance, there are three paths that could be followed, singularly or in combination to achieve Self Suffiency.
The three paths of Retroffiting, Refunctionalizing and Revitalizing are differentiated based on the values and building typology.
This project aims to identify the values of the buildings on the site and to employ an appropriate strategy to revive the buildings.
Identify

The first and foremost step towards retrofitting is identifying the key aspects of the site.
Starting from identifying the site and the blocks, and narrowing and focusing the study to identify the targets of the retrofitting actions.
Extract
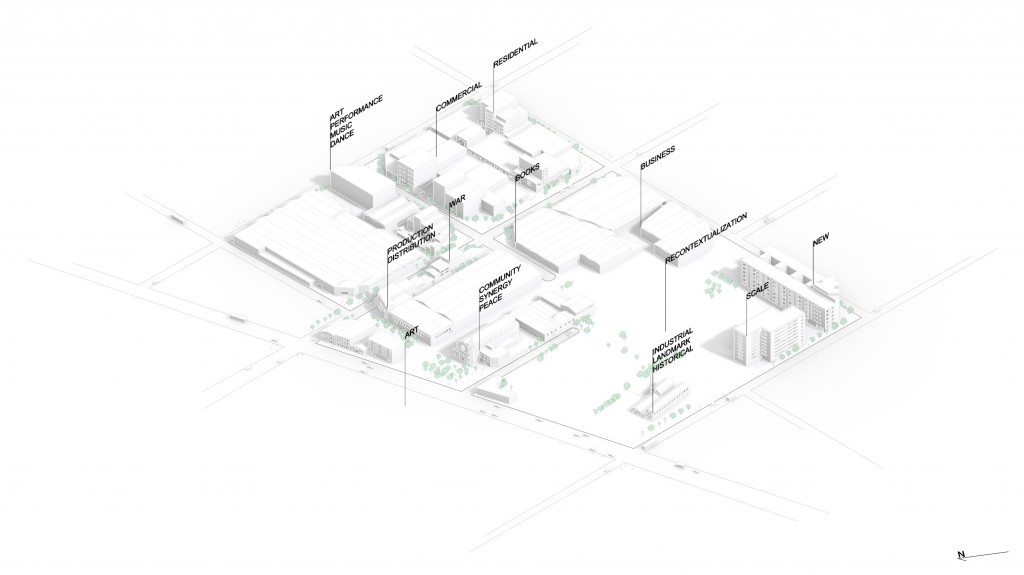
In this intervention as a part of the holistic Self Sufficient Buildings Studio Project, a social approach was followed in order to identify the targets of the retrofitting actions, and their qualities and their historical, social and cultural significance.
Evaluate
After the extraction of values, concepts, factors and history of the buildings on the site, relations were established on the site based on connections and interferences.
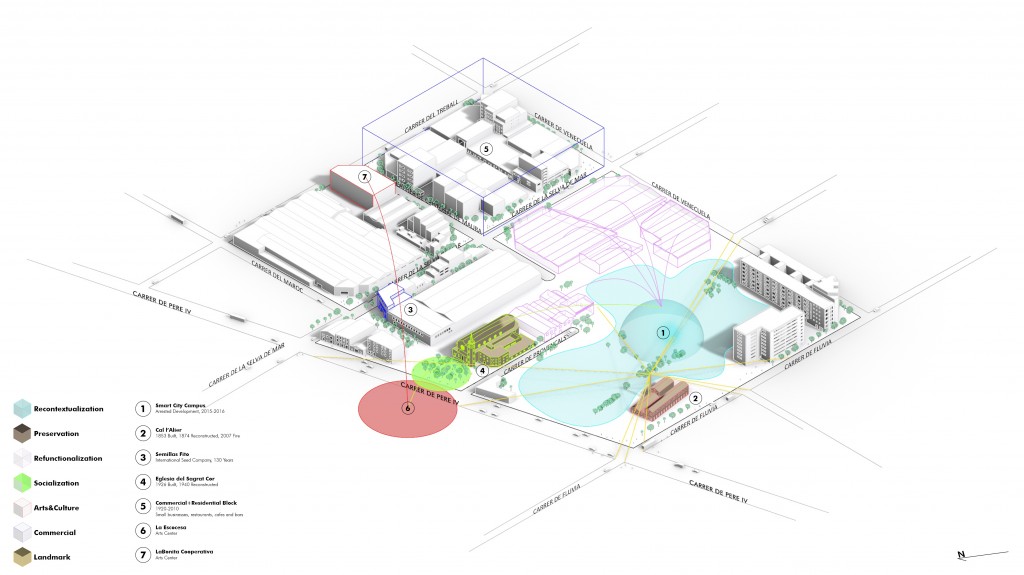
Target
In a plot-based constructed block, adjacent buildings may be built years apart. This results in many differences depending on multiple factors. First of all, the state of the construction industry in terms of technology and materials restricts many structural and physical properties such as the height of the building, the size of the openings on the facade and the spanning distances of the structure which relates with the size of the building. Secondly the regulations and policies in relation with the state of the construction industry may restrict the building concerning again the physical attributes.
Furthermore the architectural trends and movements also affected by the aforementioned conditions may translate the building to a completely different entity. Finally and most importantly in this case are the spatial needs of the age depending on the needs, the state of the technology to address these needs and also create new ones in the process and the daily activities depending on the constantly changing lifestyles of the people.
Experiment
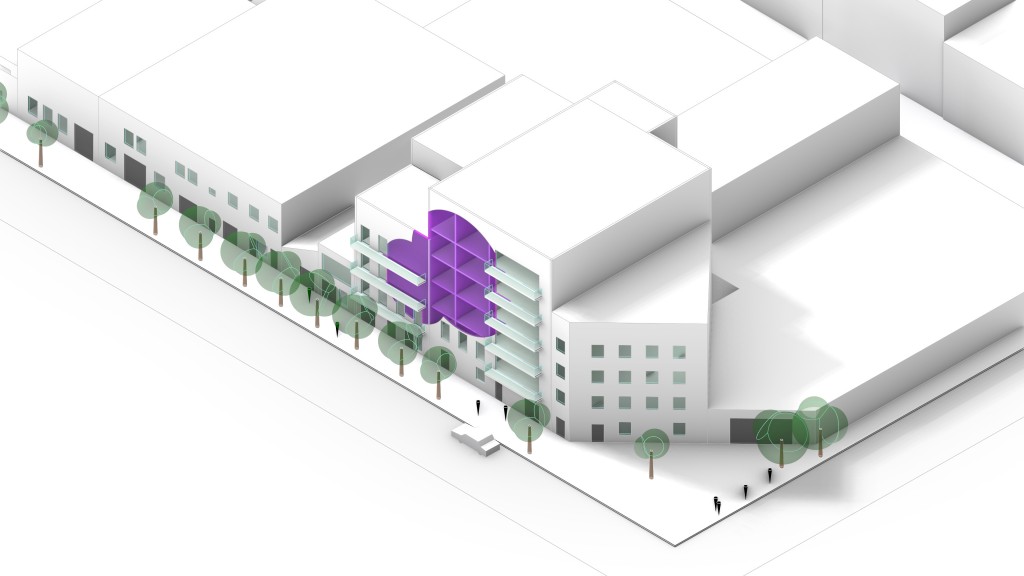
After examining the block, a group of adjacent residential buildings on the eastern corner of the block which were constructed in 1930, 1950 and 2010, the latest one being between the earlier constructed ones, were selected to be retrofitted.
A social experiment of projecting the dreams of the residents onto the facade in a cartoonish manner was deployed to observe and understand the conditions, requirements and the goals of the retrofitting action.
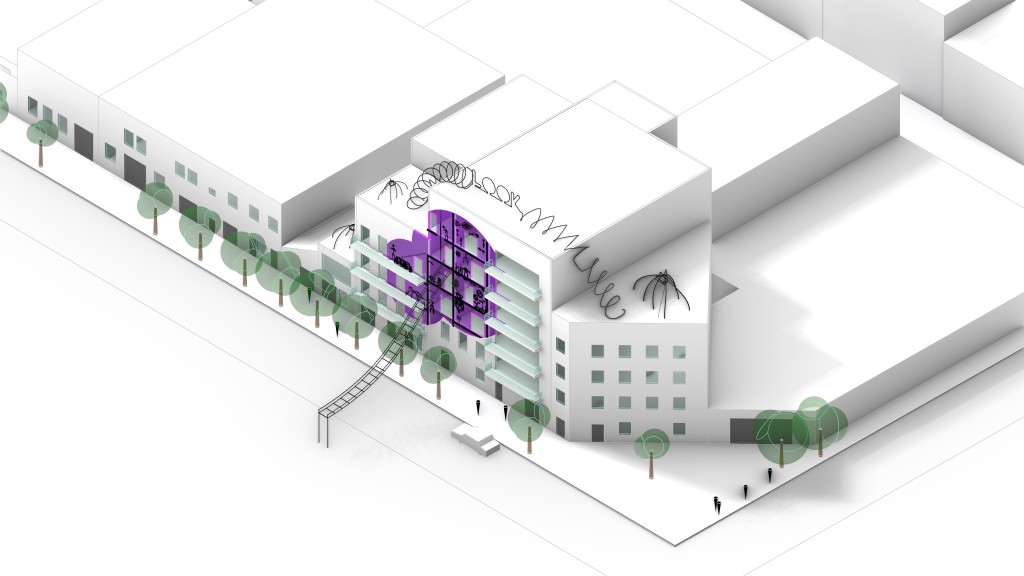
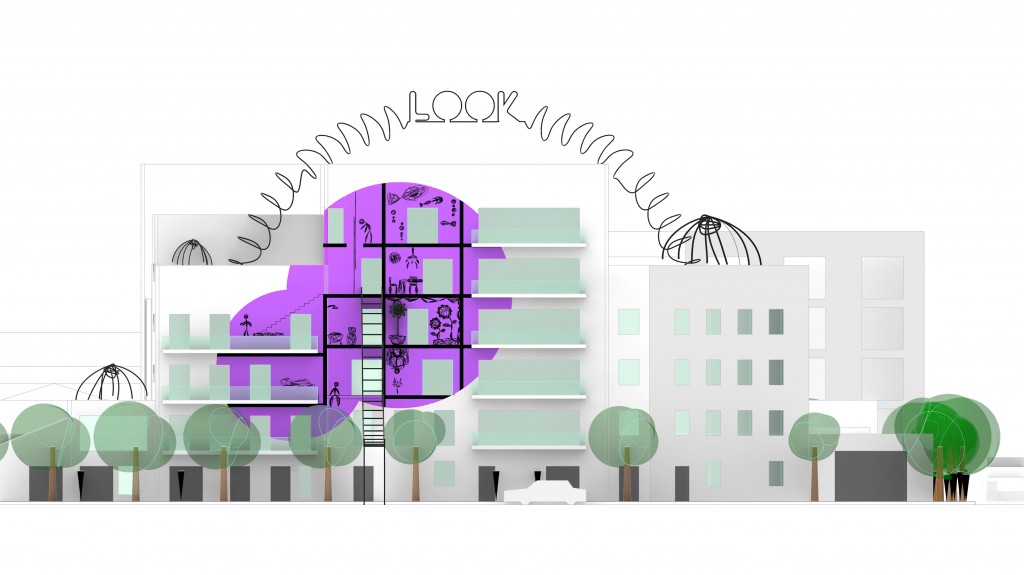
Intervention
In a residential building, the residents change over time and so do their lifestyles, needs and dreams. In order to address the constant changes and give people the opportunity to have more space for their wishes, a concept of an active system was proposed to use the unutilized spaces between buildings in a block to form private, semi-public and public areas. The system is aimed at responding to a wide range of changing and growing temporary needs from an hour to a season, such as spaces for sports and hobbies, entertainment, studying, meeting, interacting, spaces which residents may wish they had.
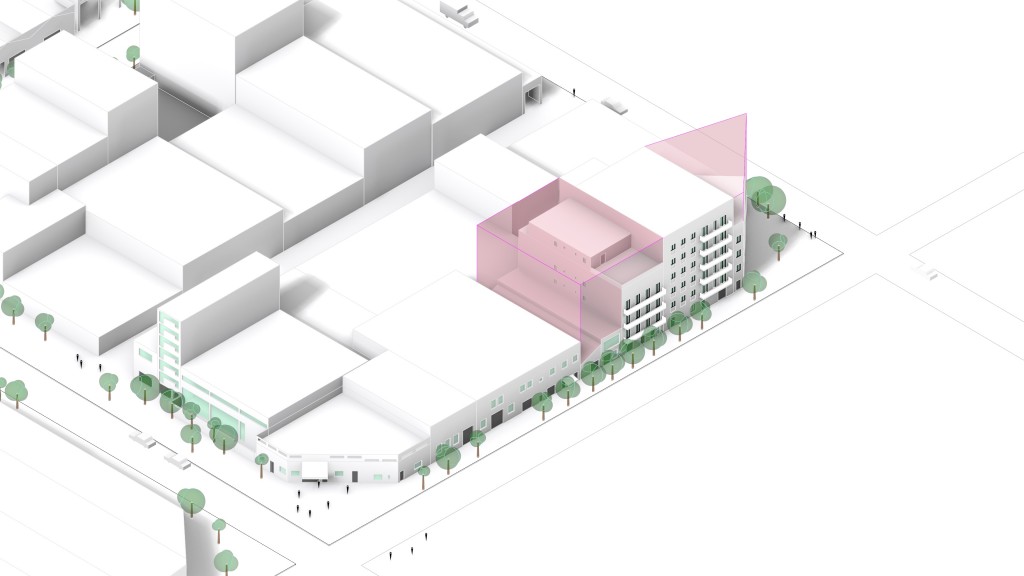
The unutilized spaces in between the selected residential buildings and rest of the block were identified as a volume to be employed with the retroffiting proposal.

After the experiment, the Matta-Clarkian approach of the breaking the facade and exposing the interiors of the building was employed again to allow access from the apartments to the spaces which the proposal would occupy.
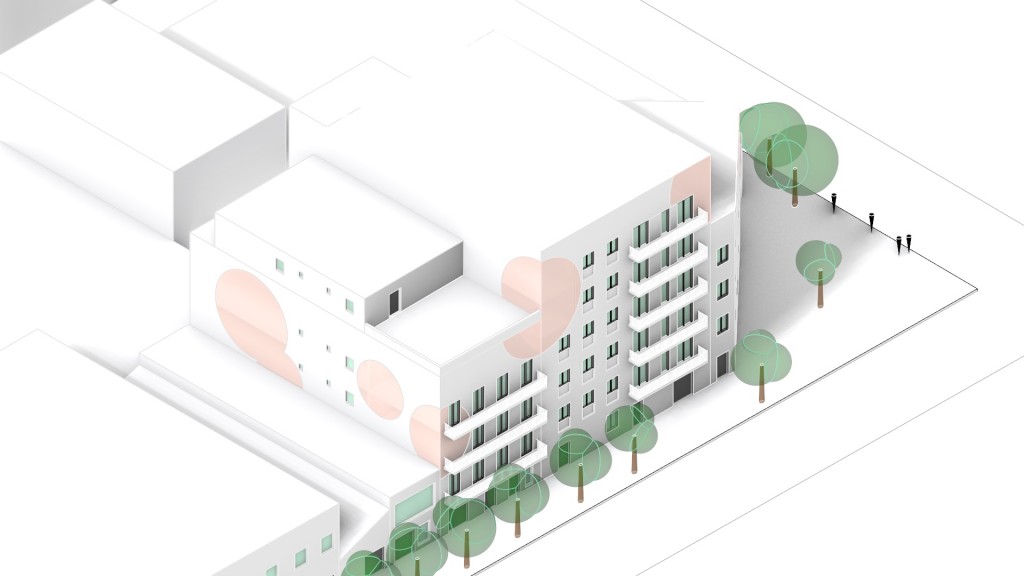
The extractions on the facade were replaced with windows, enabling access to the active spaces from each individual residential unit.

In the next stage of design, a catalog of desirable functions based on the lifestyle, needs, wishes and dreams was designed to occupy the active spaces.


The retrofitting intervention aims to resolve the issue of the ever-changing user/inhabitant and their constantly evolving needs and desires. Active Spaces is a dynamic system that modifies based on the needs of the user and can be implemented to create public, semi-private and private spaces.
The parameters of size, duration and privacy can be altered based on the need of the Active Space. The dynamic system of Active Spaces can also be used to form connections between neighbors.
Active Space is a dynamic retrofitting intervention that evolves with the changing needs and desires of the user. As a result, the mechanics of the system may not be self sufficient, but the concept makes the targeted buildings and residents self sufficient by dismissing the need for remodeling or demolition and rebuilding of the residence to accommodate changes in the lifestyles of the users or the new residents.

Active Space is a project of IaaC, Institute for Advanced Architecture of Catalonia developed at Master in Advanced Architecture, MAA 01 in 2017 – 2018 of the Research Studio RS.II Self Sufficient Buildings by :
Faculty: Enric Ruiz Geli, Mireia Luzarraga
Faculty Assistant: Rachid Jalloul, Zrinka Radic
Student: Ogulcan Unesi
