The site of design studio is BDD chawls, locating in Worli,Mumbai,India. This part of the city was pre-dominantly occupied by textile mills in the beginning of 20th century and correspondingly crawls were built to house the mill workers and migrant workers. The Worli BDD chawls cover an area of 24 hectares, 121 buildings and with a population of 38,400.
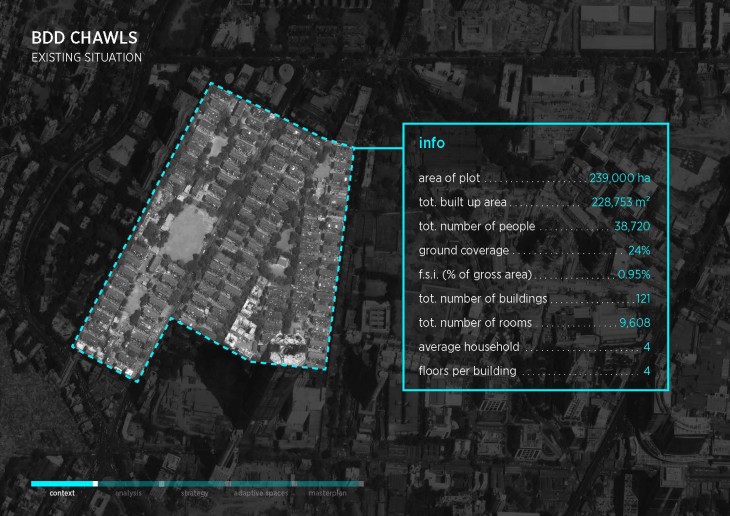
BDD Chawls
Metropolitan cities in India especially Mumbai are growing at a phenomenal rate, most of which is haphazard and unplanned, and neglecting future environmental and unplanned and neglecting future environmental and social impacts. Recent development is geared towards economic gains for the extreme lacks or ignorant to acknowledge the existing social relationships in-between people and between people and space. And the new high rise typology have failed to acknowledge the community and social spaces and thereby corrupting the existing social fabric of the city. With such pattern of growth, cities tend to become monotonous without any specificity of the place, and thus losing the city’s identity and ruining the existing social networks. Traditional settlements are falling prey to the phenomenon after the redevelopment. But in the meantime, transformation is inevitable to meet the growing needs of the city.
The BDD chawls in Mumbai are originally built for migrant male workers, they were predominately located in the heart part if the city. These mass scaled rented houses gained popularity in Mumbai during the beginning of the 20th century as a result of the textile industries were booming in the city. To accommodate the masses of workers, crawls are designed as a suitable answer which provided a single room and other shared spaces like toilets. The condition in BDD chawls are no longer suitable for both basic resident livings and other activities. And with the fall of the textile industries, people in the crawls are no longer mill workers. In the meantime, people living in the chawls tried to build new additions to meet their new daily life and conduct informal commercial activities as home based manufacturing (handicraft, stickers, tailoring, book binding), food services(Khanaval, Vada pav), retail trade of small goods such as vegetables, fish, flowers, eggs,milk, bangles, cloth, grocery, education and training classes, private communication booth,domestic services( courier/ electrical / plumbing / ironing /repairing/ Pat pedhi / saloon) and storage etc. And the social activities happening in the neighborhood are very interesting such as celebration, gathering, community meeting, playing crickets in the open field.
what is the idea of adaptability and flexibility of the space in bdd chawls ?
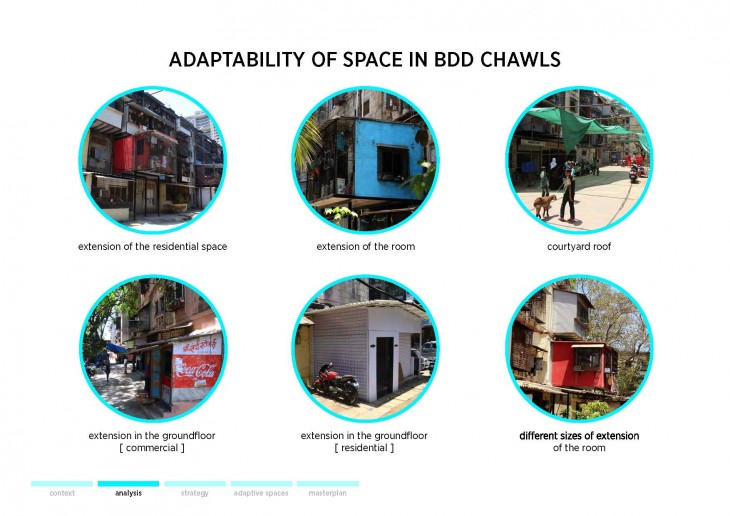
The physical spaces will be no longer suitable for future living and conducting informal activities and social activities.But the activities are the qualities we want to keep. So we proposed a adaptive neighborhood plan for the redevelopment of BDD chawls, which will preserve the social and economic activities qualities and keep the identity in the neighborhood. As we all know, through the changes of tune, activities will change and grow. The space suitable for the activity today will be suitable for tomorrow. So here raise another question: can we provide an adaptive space for activities? Through our analysis and on-site interview, we categories all the activities into informal activities, formal activities and social activities. The formal activities are services and facilities, for example: education, cultural, health care, sport, religious, street market, gathering and commerce, which they performed in a dedicated space, the informal activities(services and activities),which they performed in an informal space( such as residential or public/semi-public space) like manufacturing, daycare, laundry, cooking and repairing, and the social activities which performed in public spaces as gathering space, street market etc.
can the neighborhood respond to citizens needs in dynamic way?
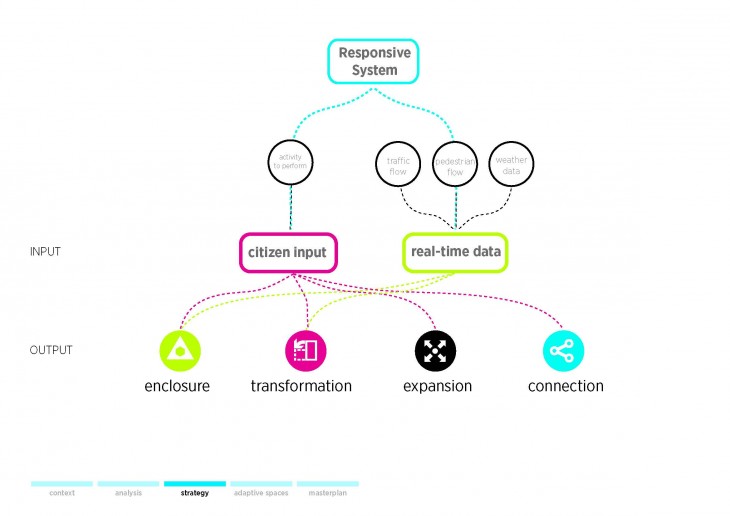
If Space adapts to activities, the we can have the neighborhood sustain and suitable for the future. We propose a responsive system in the neighborhood that will make the space adapts to activities. The input will come from citizen decision ( which activity to perform) and real time data which includes traffic flow, pedestrian flow and weather data. The output will be the adaptive surface of the space that can change responsive to the input, conducting enclosure,transformation,expansion and connection.
We implementing 2 strategies for our master plan of the neighborhood:
1)Poly-centric distribution of facilities(Walk able Slow Neighborhood)
2)Interconnection of corridors,courtyards,adaptable spaces and residential units.
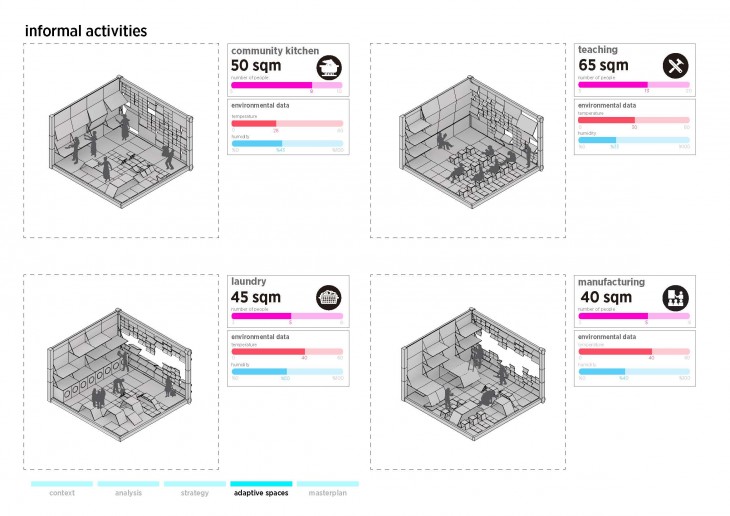
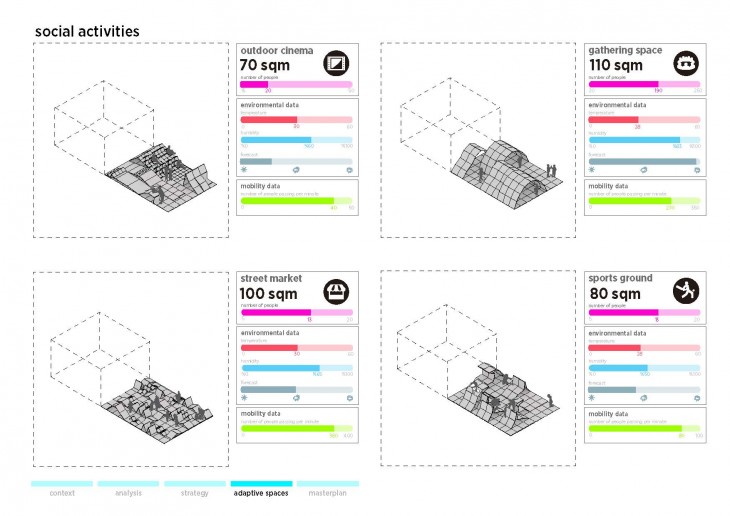
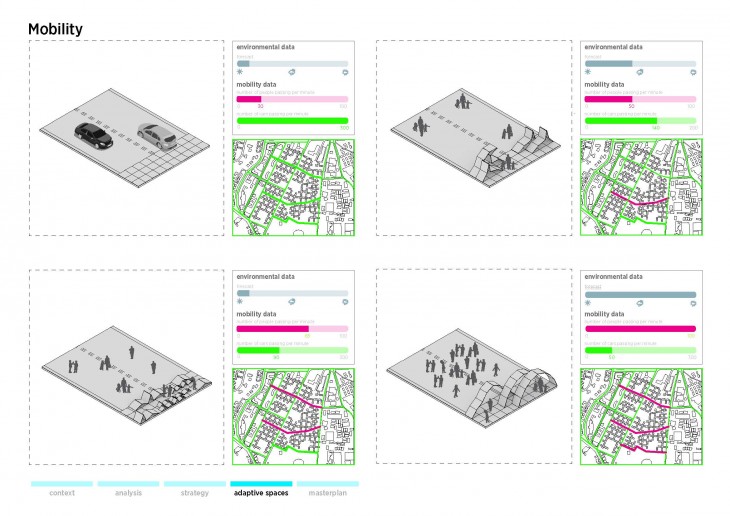
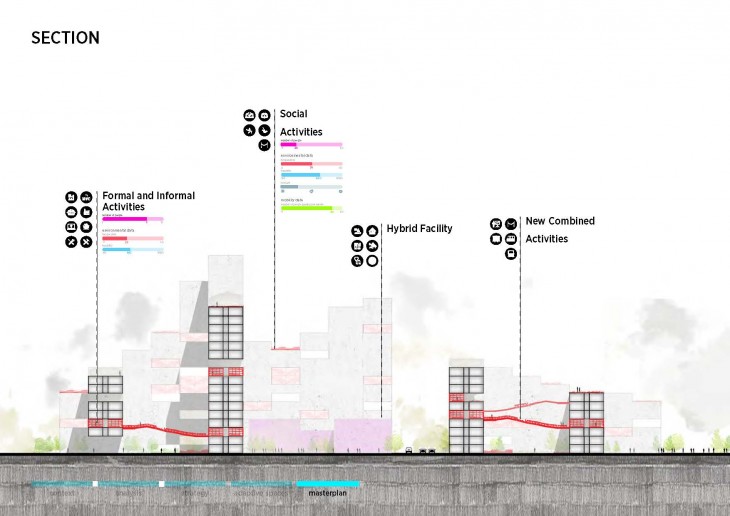
In the BDD neighborhood, the services and facilities ( formal activities )are distributed in a poly-centric way spreading out in the neighborhood. The corridors are very important space in the BDD crawls not only as a circulation space, but also as a place where activities and interactions happens. So we first created a connectivity grid, which was based on the existing size of circulation corridors of BDD chawls, then the circulation grid is interrupted by the existing road and adjusted by the size of main courtyard. AS the result if the circulation grid becomes the corridors, it generated series of courtyards that are connected through corridors, it’s not a closed loop of circulation, but instead it’s a network of circulation, embracing both formal and informal activities and social interactions.Adaptable Spaces that are related with informal activities are attached to the corridors of circulations. Then naturally as a result, housing units are attached to corridors along with adaptable spaces. The density is increased to provide bigger residential units and create higher density around courtyard due to its size and the main facility and service hub, creating the connected super block . The density is increased to provide bigger residential units and create higher density around central courtyard due its size which is related with the intensity of the main facility hub, forming the densified mass.
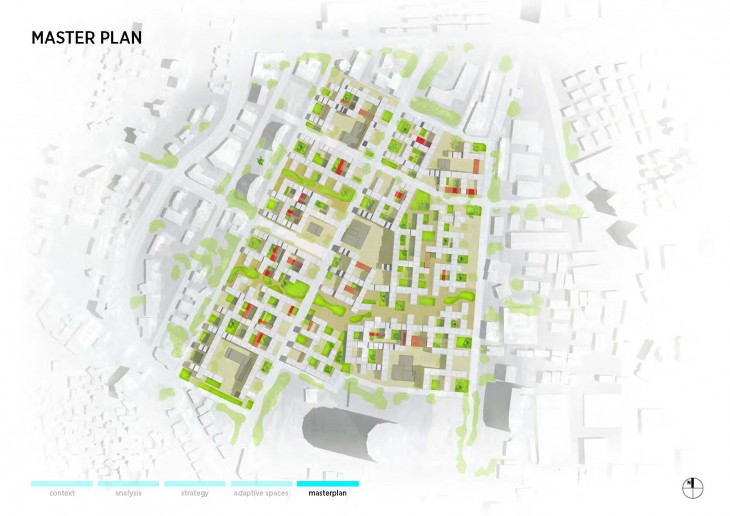
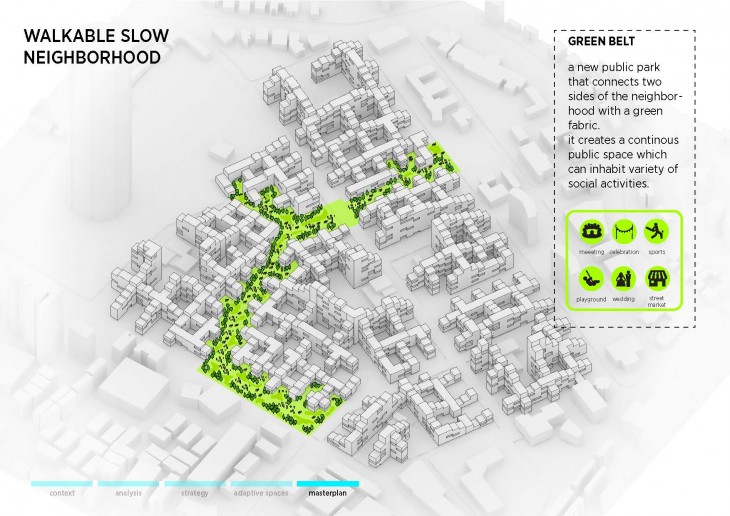
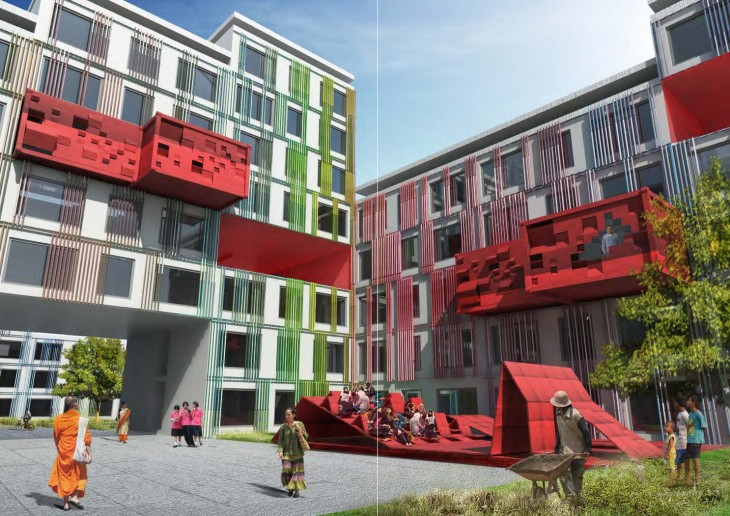
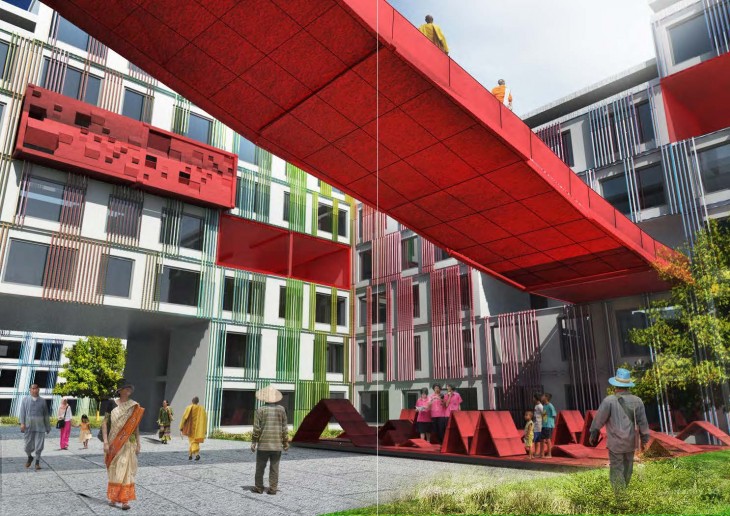
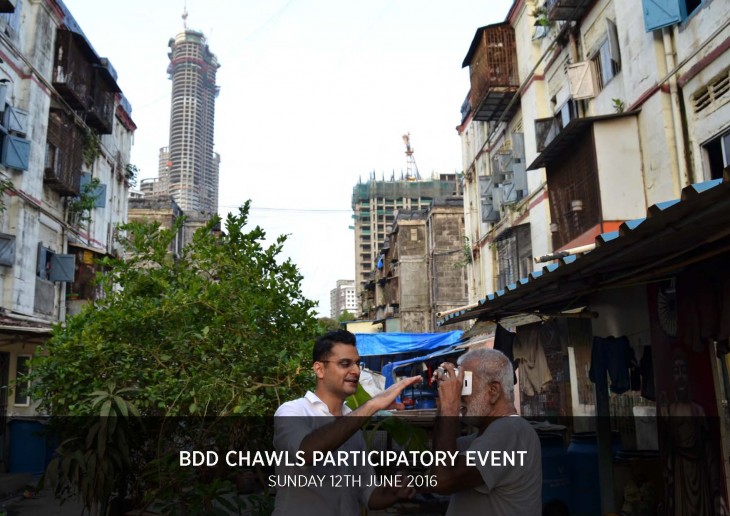
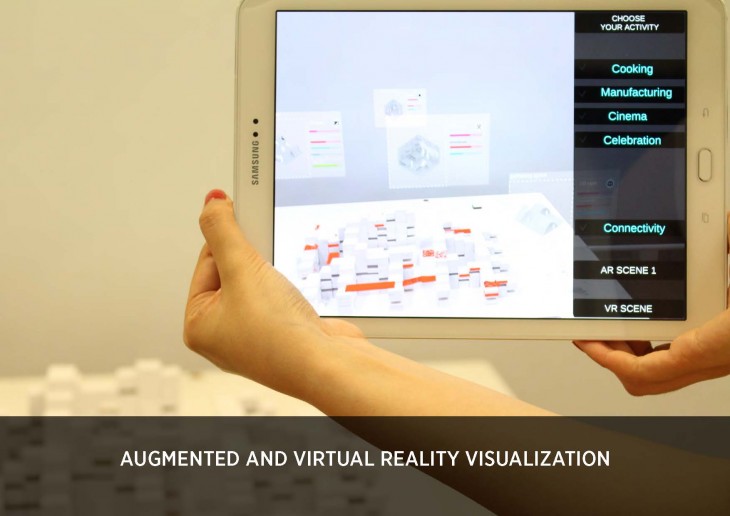
Adaptive Neighborhood is a project of IaaC, Institute for Advanced Architecture of Catalonia developed at Master in Advanced Architecture in 2016 by:
Students: Mohit Chaugule, Chiara Dall’Olio, Caglar Gokbulut, Rahul Pudale, Chenghuai Zhou
Faculty: Areti Markopoulou and Bruno Moser
Faculty Assistants: Marco Ingrassia and Angelos Chronis