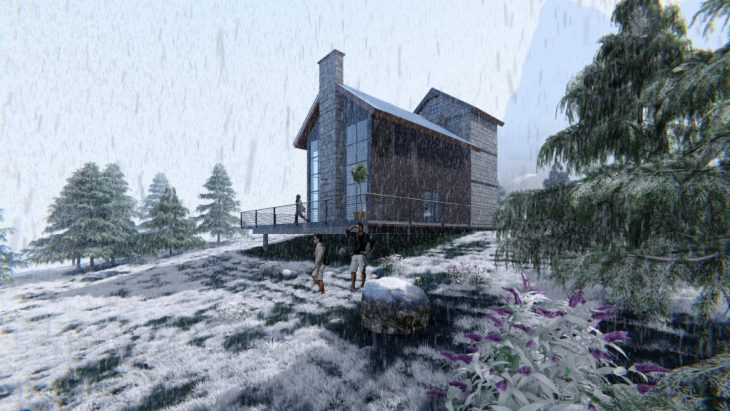Any form of projection or visual representation of a designed potential place, be it an interior space, a building, or a neighborhood, requires a representational strategy to bring it alive within a virtual environment. There are many forms of representation that can help visualize a design yet to be realized. Among those, render visualizations play an important role in depicting the more phenomenological, material and immersive aspects of any future design. Among the many possible software applications that can help with this task, this module constitutes a project-based in depth Lumion visualization tutorial, in addition to visualization techniques in Rhino3d and Grasshopper. Lumion, is today the fastest, simple and more reliable software to produce high-quality images and videos. Not limited to that, the platform offers a framework to communicate design ideas using more immersive techniques such as VR and more. On the other hand, Rhino3d and Grasshopper, allows an accurate, accessible and optimized workflow for the communication of ideas, logics, processes, and designs in general, crucial to any project. Focusing on the skills and software mentioned above, the module will follow a project based learning model, where students will apply the knowledge and skill sets acquired to their projects all throughout.

These renders is a project of IaaC, Institute for Advanced Architecture of Catalonia, developed at Master in Advanced Ecological Building and Biocity 2019/20 by:
Filippo Vegezzi
Faculty: Firas