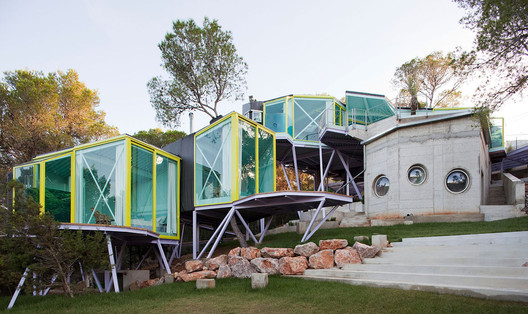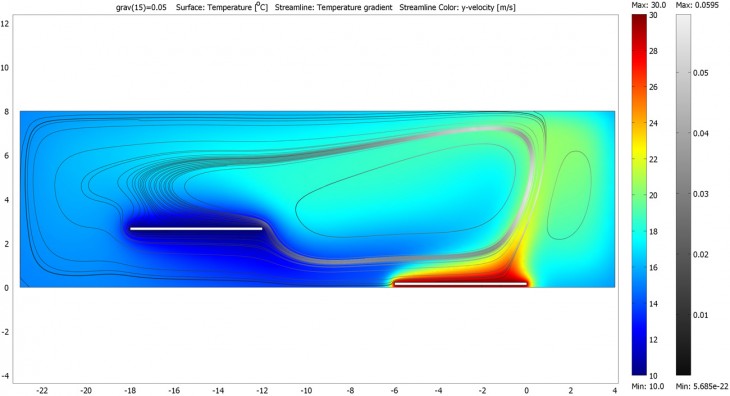RELATIONAL LOGICS – T5
PUZZLE EXERCISE
TEXT SUMMARY

NEVER NEVER LAND
ANDRES JACQUES ARCHITECTS
IBIZA, SPAIN
The case study calls for a summarisation of the project based on the six relational logics explored in the lecture. Here, Andres Jacques Architects (AJA) have created an architectural intervention amidst the forests of Ibiza with the intention of capturing the paradox between the island’s lifestyle essence of “extreme happiness”(themes related to drugs, parties, electronic music, romance, impromptu) and the logistical, rigidness lifecycle of the island’s urban context.
Three main relational logics can be derived from the house. The first derivation relates to the house’s design in relation with its environmental context. Here, AJA elevated the building’s footprint in order to minimise direct contact of the building’s foundation/floor plates to ground. In doing so, the house allows the natural environment to be uninterrupted in its cycle i.e. water flows and topography, light and vegetation growth, etc. Existing environmental components such as trees were also left untouched. This consideration of the elements above would fall into the category of Positional Relations.
The use of psychedelic colours within the building, as well as the lack of hierarchy in its spatial organisation, invokes, promotes and represent intangible desires and a new mode of behaviour between its inhabitants. Emotions and thoughts are not explicitly suggested in the composition of architectural elements, leaving inhabitants to have personal interpretation of the spaces. This would fall into design via Intangible Relations.
The last relation is to do with the building’s Metaphorical Relation to the island. The project’s motif to capture the lifestyle essence of the island can not be directly translated into the project. Here, it is the interpretation of AJA that has led to final outcome of the building. Their design considerations in regards to this interpretation is one that exists in the metaphorical realm.

form and function follow climate
PHILLIPE RAHM
In the book, “form and function follow climate”, Rahm proposes a new methodology of design thinking by where form and function follow climate considerations as an alternate to “form follows function” or “function follows form” proposed by other architects of the modernist and post modernist movements.
Rahm encourages a hierarchy of design thinking that involves “space and energy management”1 within the building to be first and foremost. In this way, we are able to achieve an architecture that is “free of formal and functional predeterminations, a de-programmed architecture that is open to variations of seasons and weather conditions”2 In this day and age we are no longer bound to the traditional behaviours of space occupation based on a certain activity. Traditional and subconsciously these activities revolved around certain optimized working temperatures for the respective activity within the room i.e. living, cooking, sleeping, bathing, etc. We now have the means to regulate our thermal comfort through external means, which is continually putting stress on the environmental context due to the need of mass energy production.
By incorporating Rahm’s proposal of design methodology we can start to explore new modes of behaviour and spatial organisation that is based on the various layers of climate within a project, albeit be micro or macro. This would then lead to new functions and forms that “emerge spontaneously in response to climate
Advanced Architecture Concepts: Relational Logics is a project of IaaC, Institute for Advanced Architecture of Catalonia developed at Master of Advanced Architecture in 2015/16 by:
Student:
Jonathan Irawan
Tutor:
Ricardo Devesa
Maite Bravo
Manuel Gausa