01|MANIFESTO
Rio de Janeiro, one of Brazil’s most well-known cities, has a tropical climate (hot and humid).
Our intervention attempts to create an Islamic prayer hall with the primary goal of channeling sunlight through hyperboloids, as light is a vital component of Islamic architecture along with keeping in mind the climate of Rio.
The site, located in the center of the city, amidst the historical and contemporary setting gives us an ideal opportunity to study diverse light patterns throughout the year and blend modern and contemporary architecture.
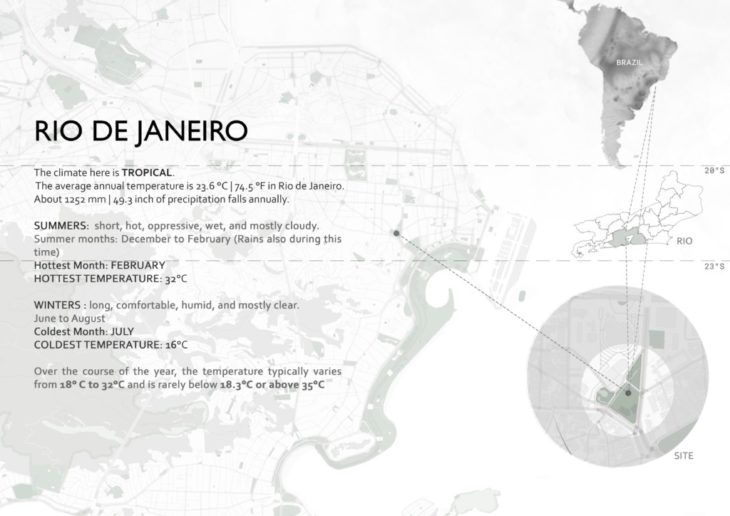
02| CLIMATE ANALYSIS
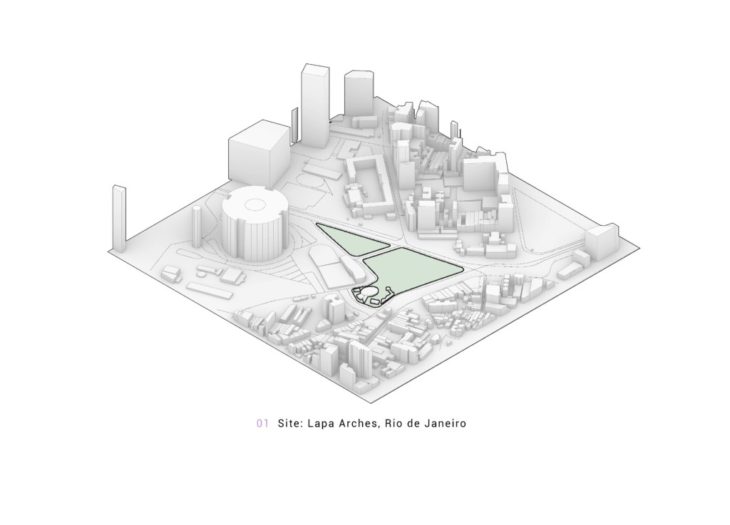
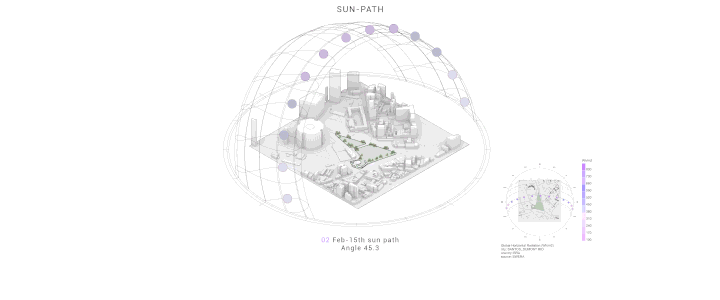
03| CLIMATE ANALYSIS-INFERENCE
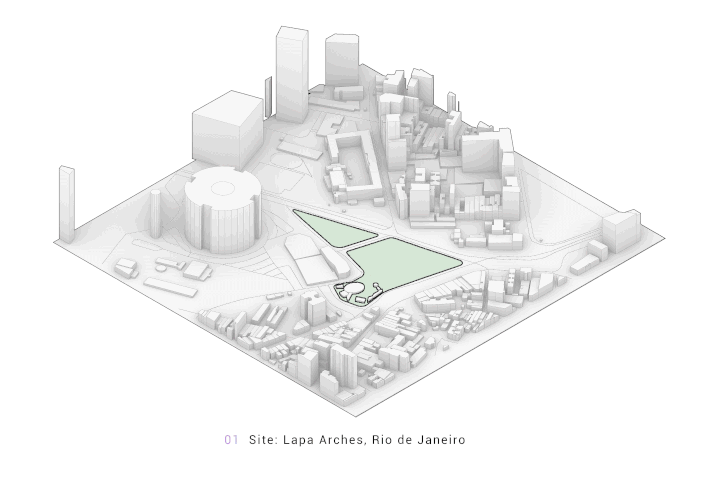
04| STATE OF THE ART
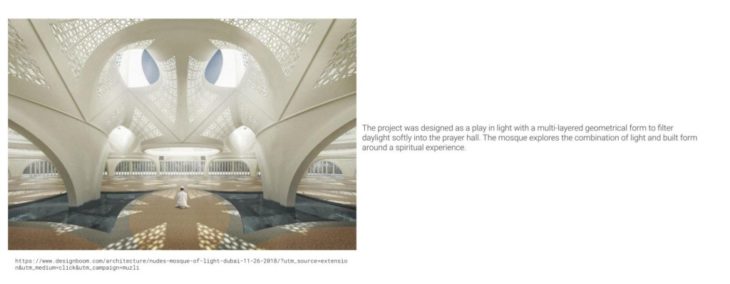
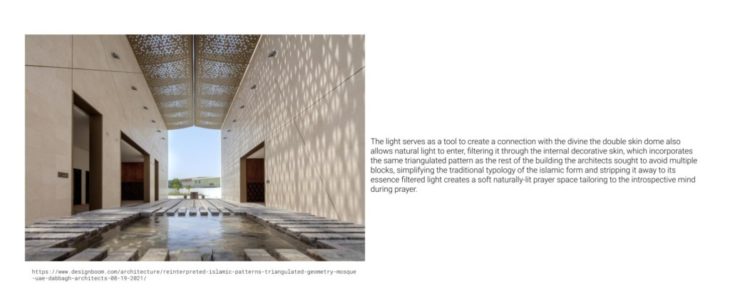
04a|GEOMETRIC INTERVENTION

In examining this tradition, the most fundamental category to which all patterns must ascribe is geometric symmetry. Most Islamic geometric patterns exhibit Threefold, Fourfold, or Fivefold Symmetry.
05| WORKSHOP
05a| Grid iterations
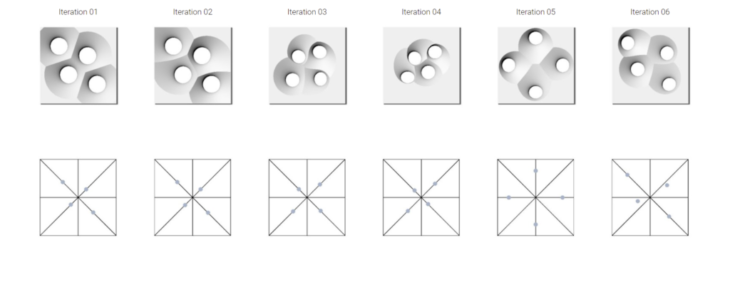
05b| Selected grid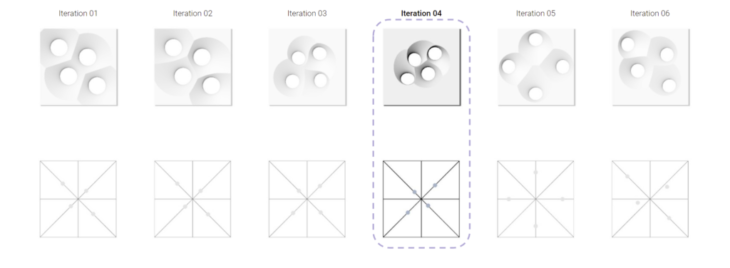
05c| Grid details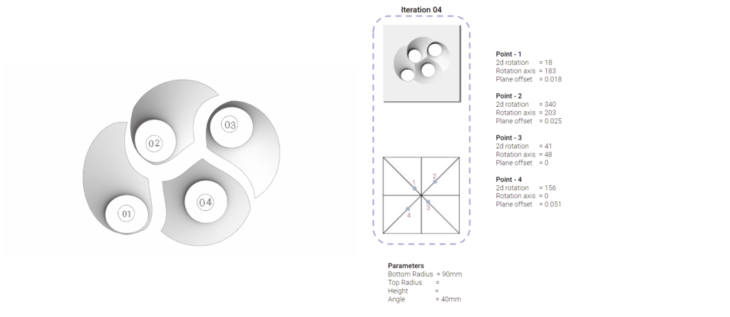
06| FABRICATION

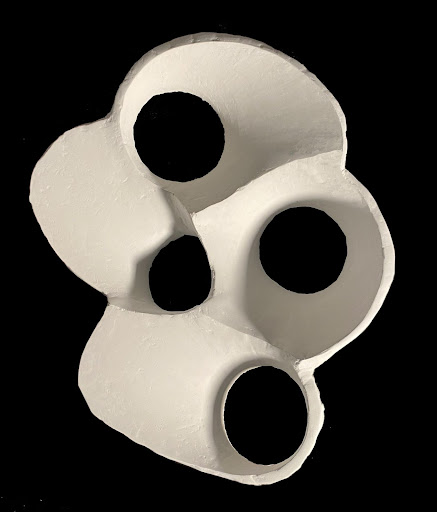
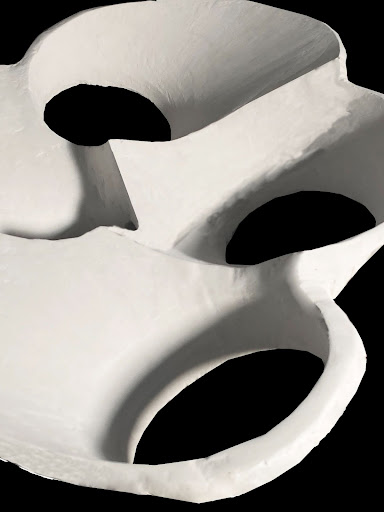
07| FORM DEVELOPMENT
The inspiration to our form was evolved from praying hands and we translated it into two walls interlinked with a roof structure.

DESIGN CONSIDERATIONS
The key aspects in terms of form development were considered which were the entry, walls, roof and minaret and qibla being oriented towards north-east, through which the whole form flows into a single structure.
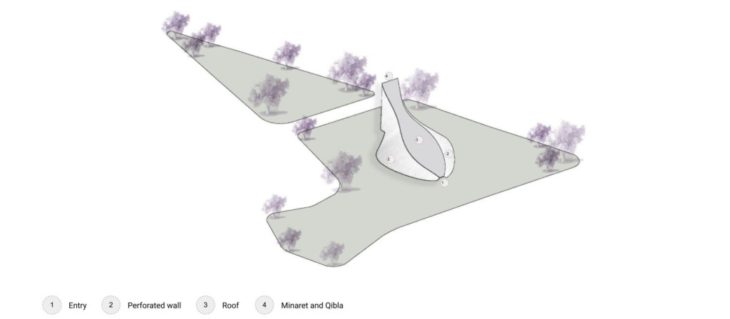

ENVIRONMENTAL-RADIATION ANALYSIS(MONTHLY)
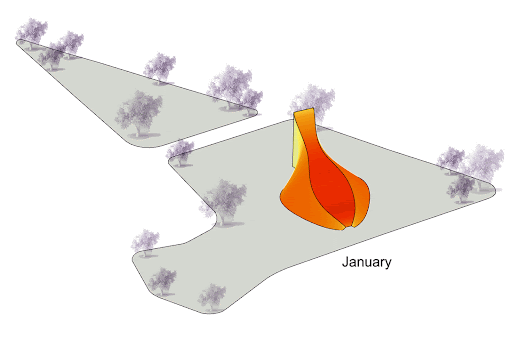
ENVIRONMENTAL-RADIATION ANALYSIS(HOURLY)
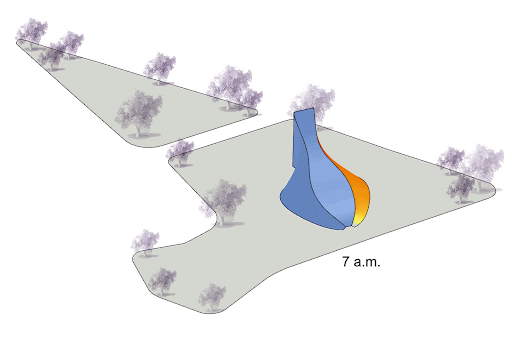
STRATEGY FOR PERFORATIONS
Based on the radiation analysis we developed a strategy for perforation on the shell, where we channel the maximum sunlight by providing larger opening 15deg-60 degree and anything above 60 degree we have smaller perforations and blocking the direct harsh sunlight
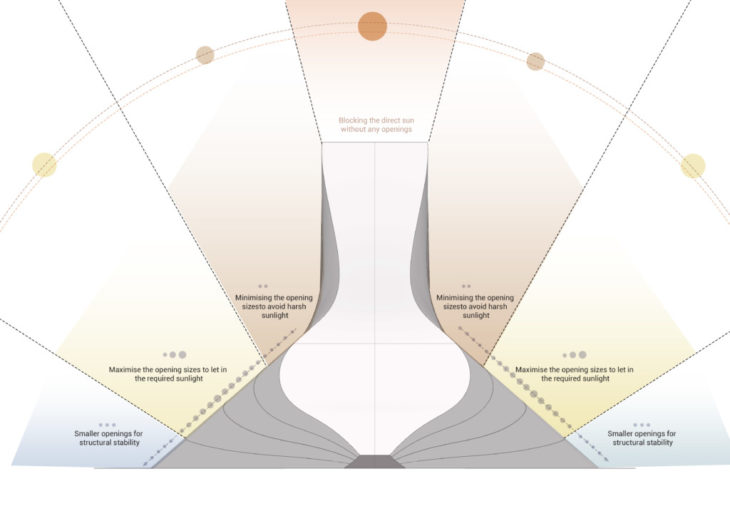
08|GRID ON FORM DEVELOPMENT
We have adapted the four fold pattern as our final grid for our form for three reasons ,,
- To channelise the sunlight
- To reduce the material utlisation
- To enhance structural stability
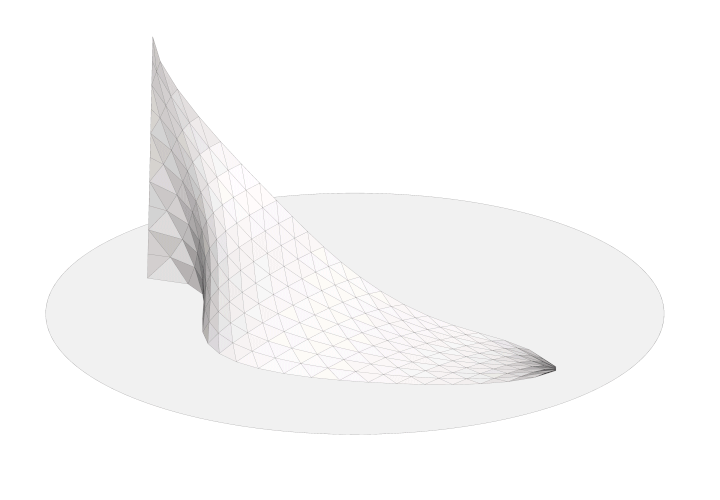
08|PERFORATIONS ON THE FORM
The hyperboloids are scaled based on the angles thereby creating a unique pattern.
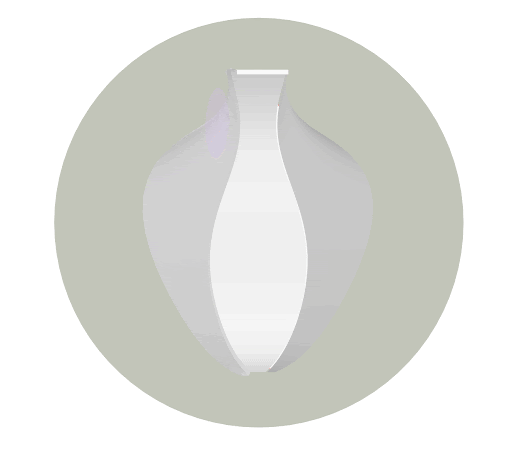
09|PLANS AND SECTIONS
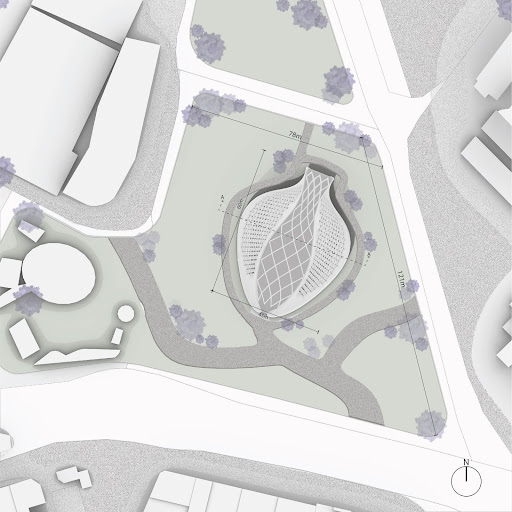
09a|Sections

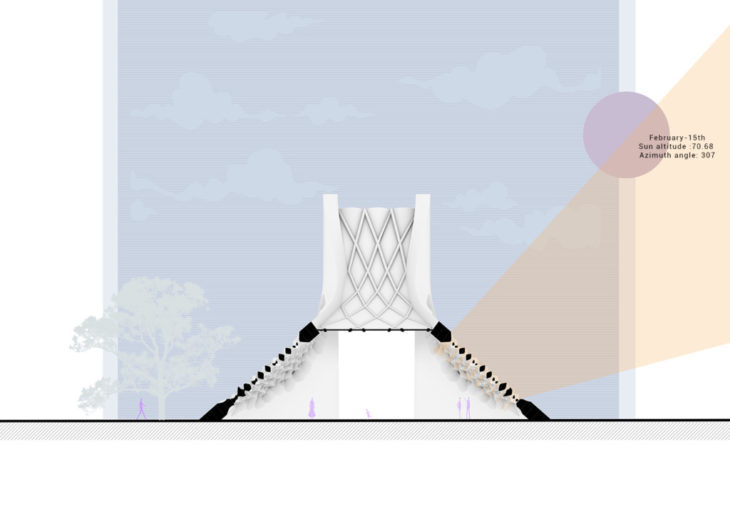
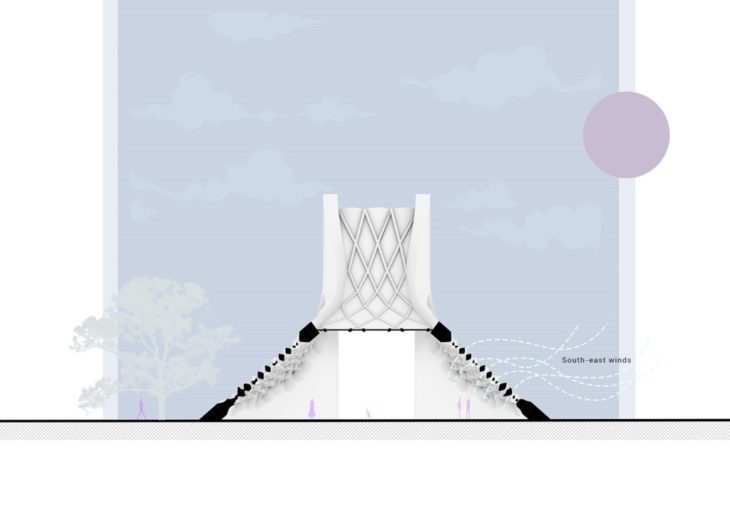
09b|Overlapping of bigger and smaller hyperboloids
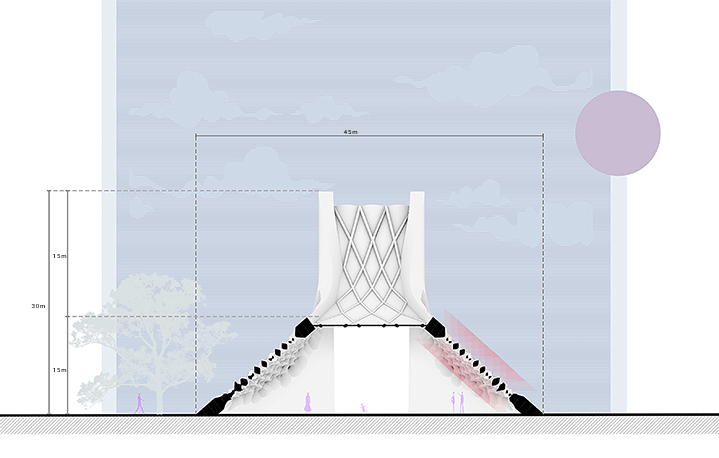
This is a detailed section of the earlier one explaining the gradation in sizes of hyperboloids which are smaller at the bottom and gradually increase at the middle and decrease again at the top.
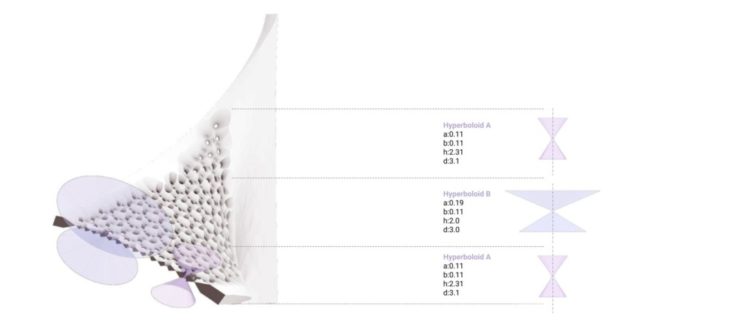
10|INTERIOR DAY-LIGHT ANALYSIS
10a|MONTHLY
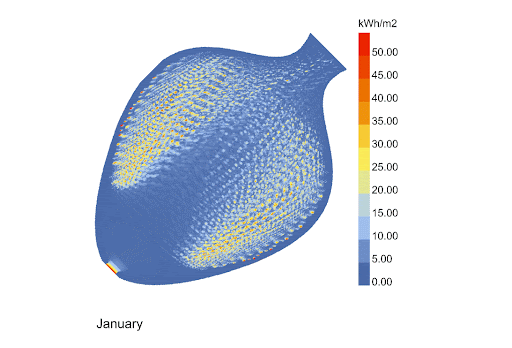
10b|hourly
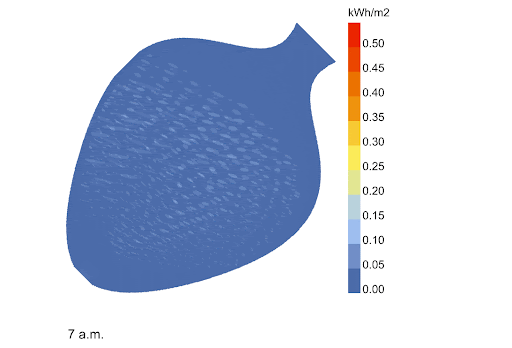
11|ROBOTIC FABRICATION OF MODULE (ABB ROBOT)
In Order to test the fabrication of our form we tested it with a similar curved surface with trifold geometric grid and the exploded module is the one we fabricated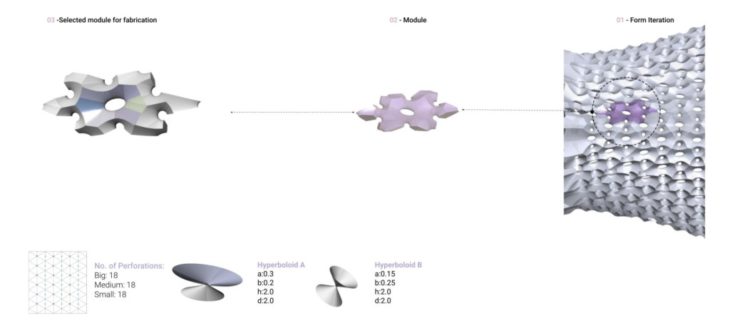
These are the details of the cut pieces of the modules. It has 6 pieces being joined together to form one side of the perforation.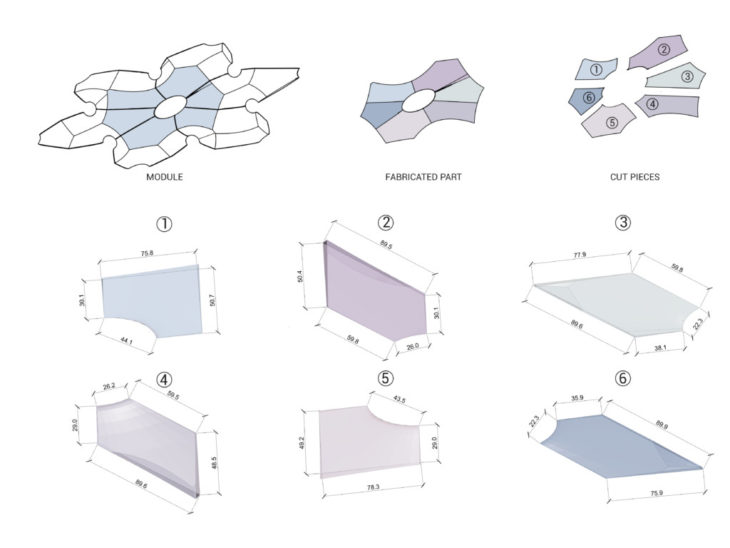
To cut the module we use 15x15x15 cm cubical polystyrene blocks.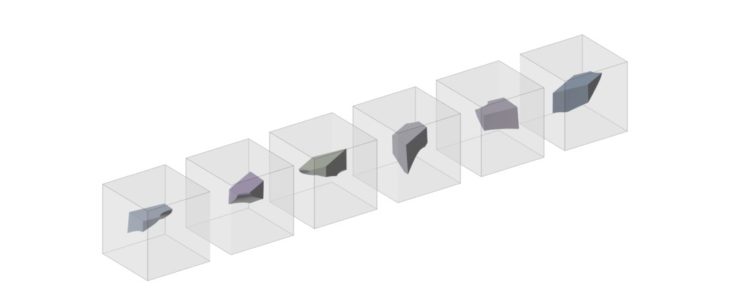
SIMULATIONS
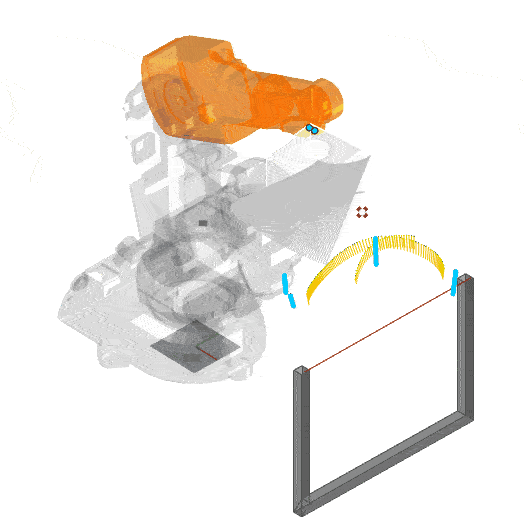
We simulated the cut modules for each pieces. The considerations for the simulations were:
- To avoid self cut of the block
- To avoid the collision with the frame
- To check the surfaces being cut properly
CUT MODULE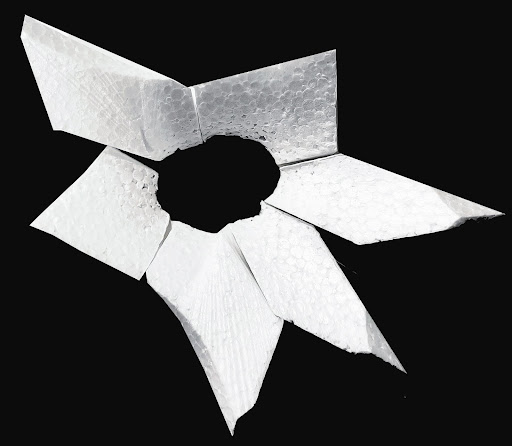
11|ROBOTIC FABRICATION OF MODULE (KUKA ROBOT)
This module was fabricated in 1:1 scale with high density styrofoam. 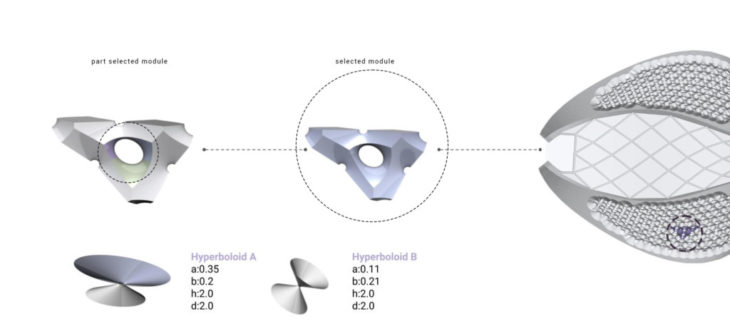
All the pieces were fit into 50cmx50cm square block.
The configuration is of 3 piece setup.
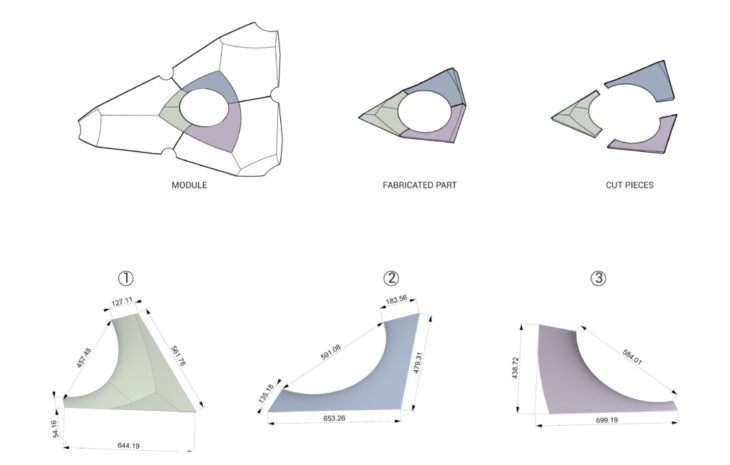
FINAL CUT MODULE
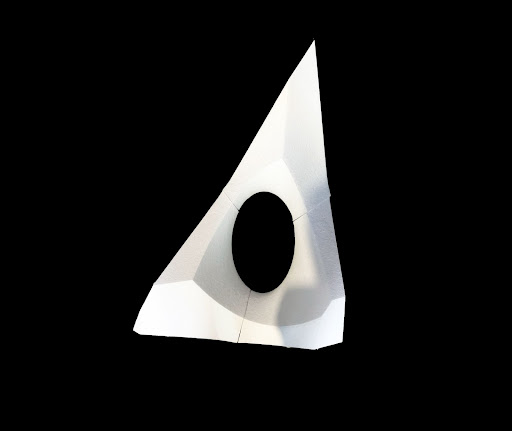
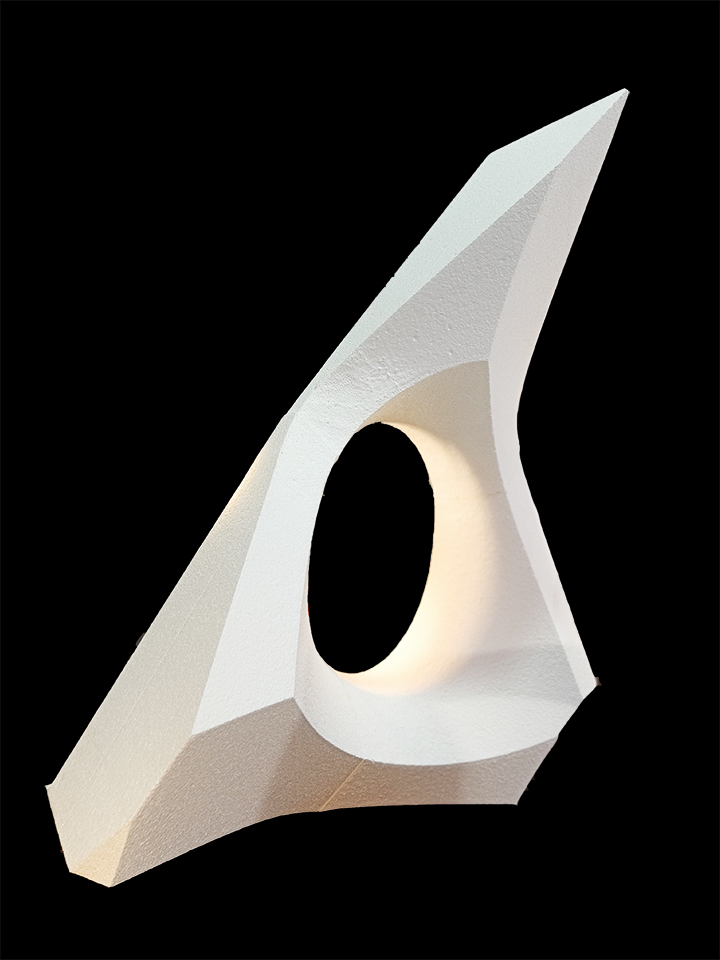
</p>
12|LIGHT PATTERN IN THE INTERIORS THROUGHOUT THE DAY
</p>
Exterior view
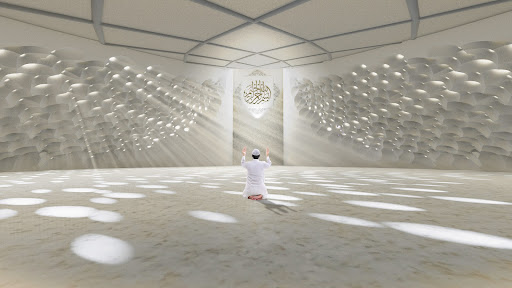
Exterior view
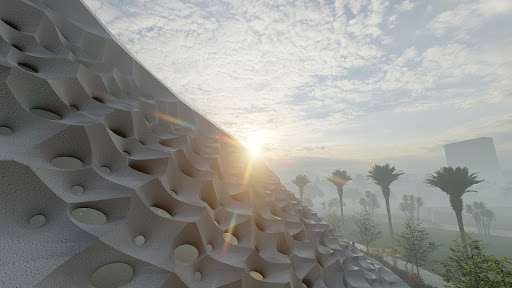

</p>
After Gaudi – From Computation to Composition // “Hall of Solicitation” is a project of the Institute for Advanced Architecture of Catalonia developed at Master in Advanced Architecture in 2020/2021 by:
Student: James Kingsley Claudin , Pragati Vasant Patilkulkarni, Sabina Javanli, Cansu Kilinc, James Alcock, Arunima Kalra – Faculty: Mark Burry, Rodrigo Aguirre & Albert Portoles | Faculty Assistant: Ashkan Foroughi
