From Computation to Composition – Hyperbolic Perturbations and Perforations
“hyper-wall” is an experiment in geometries resulting from the juxtaposition of hyperboloids of revolution of one sheet; and their relationships with parameters pertaining to solar radiation, dictated by a pre-chosen site – here, Mexico.
Mexico being a tropical and temperate country, experiences vast variations in terms of its climatic conditions.
Through “hyper-wall” we propose to address these climatic extremities and embed passive climate regulation in uniquely sculpted perforations in the building envelope, while also keeping in mind, the aesthetics.
This research is a journey through our findings, inferences and conclusions, eventually leading to a proposal of a building facade that responds to the changing sun angles in Mexico while still providing optimal indoor conditions and aesthetics.
Site.
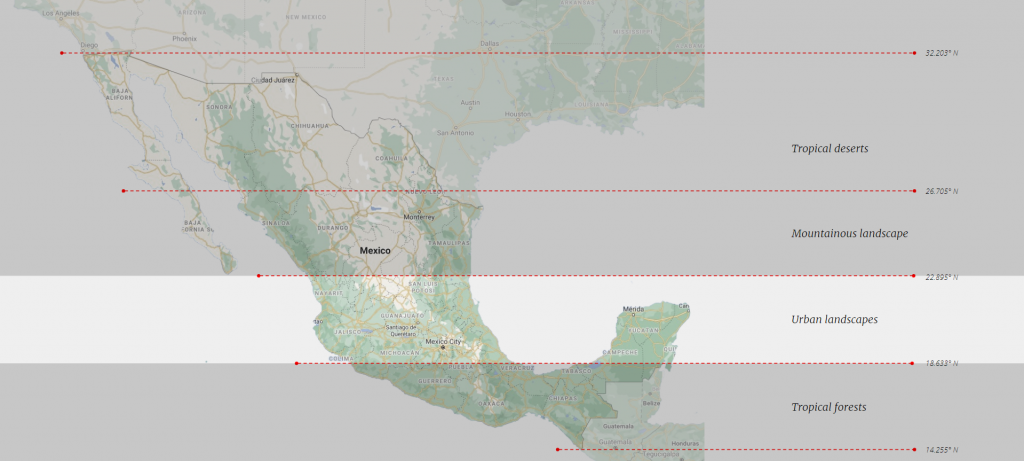
The climate in Mexico is tropical with a rainy and dry season. On an average the temperature fluctuates between 35°C and 10°C.
Mexico also spans across ~14°N to 30°N. This drastically affects the climatic conditions across the country.
Mexico, on an average experiences some of its hottest days between March and May and some of its coldest days between December and February.

dry bulb temperatures against hours of the year

isolating hours of the year with dry bulb temperatures over 22°C

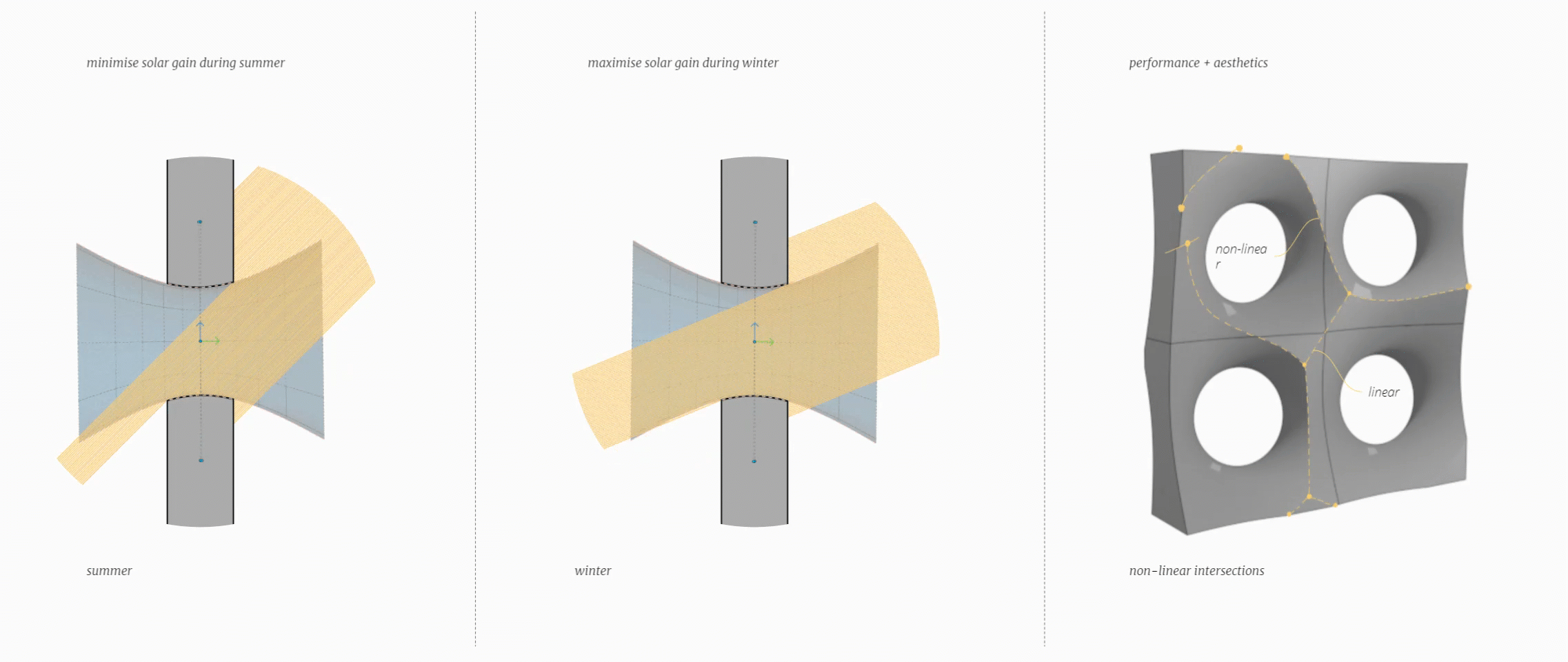
characteristics seeked for in the design: More sun in winter, more shadows in Summer, non-linear intersections.
Grid Explorations




. hyperboloid manipulations – geometric operations applied on hyperboloids with respect to the wall

Parameters- a: radius in X-axis b: radius in Y-axis c: asymptote d: depth from origin





Catalogue




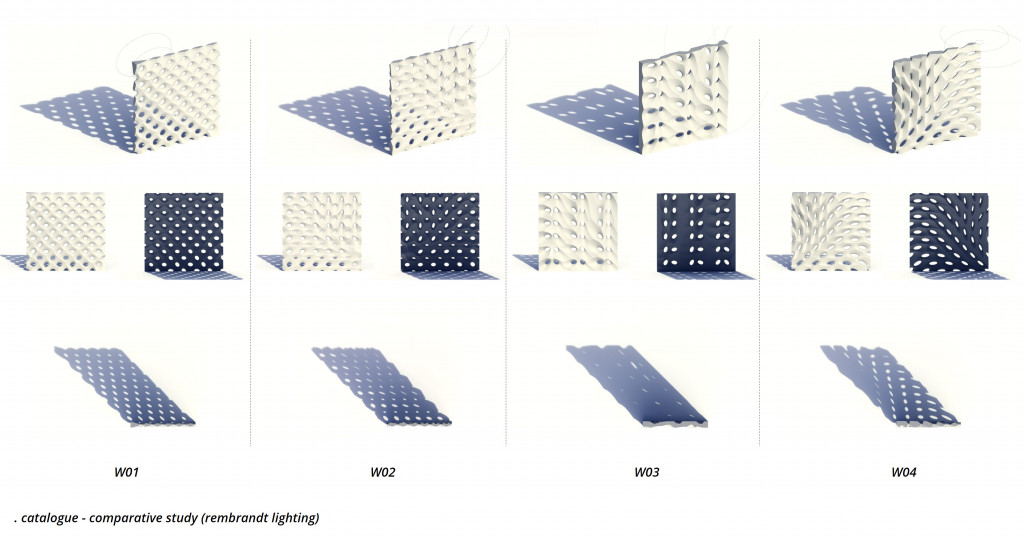
Miscellaneous Explorations

manipulating parameters one at a time to understand the intersection geometries

Adding lids to intesinfy the shadows in the requierd angle or more.

how lids work with sunlight from 0° to 30° light is going through, 35° or + shadows start increasing.
Final Design Iteration





Render_Photorealistic Images
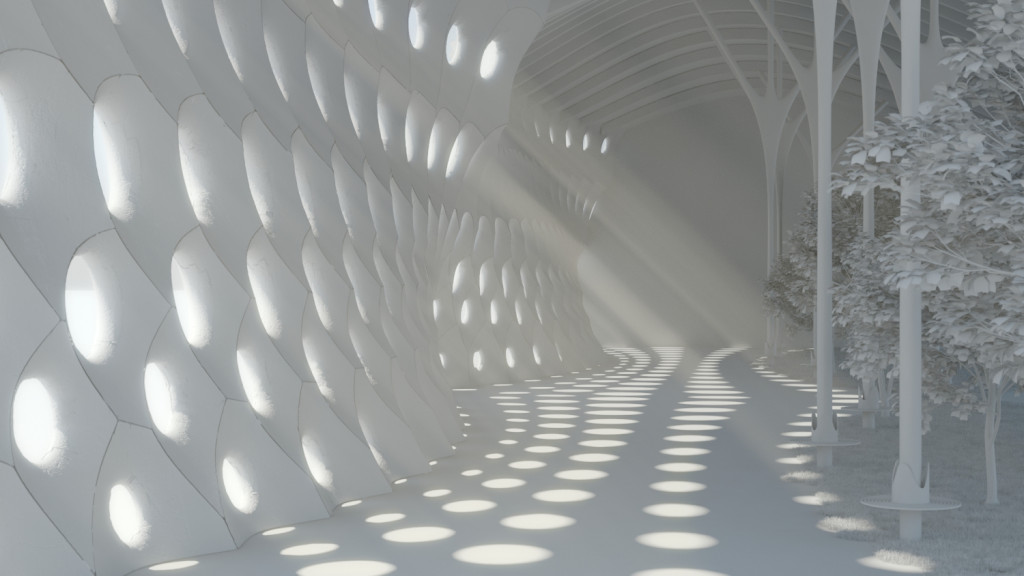
Render_Light
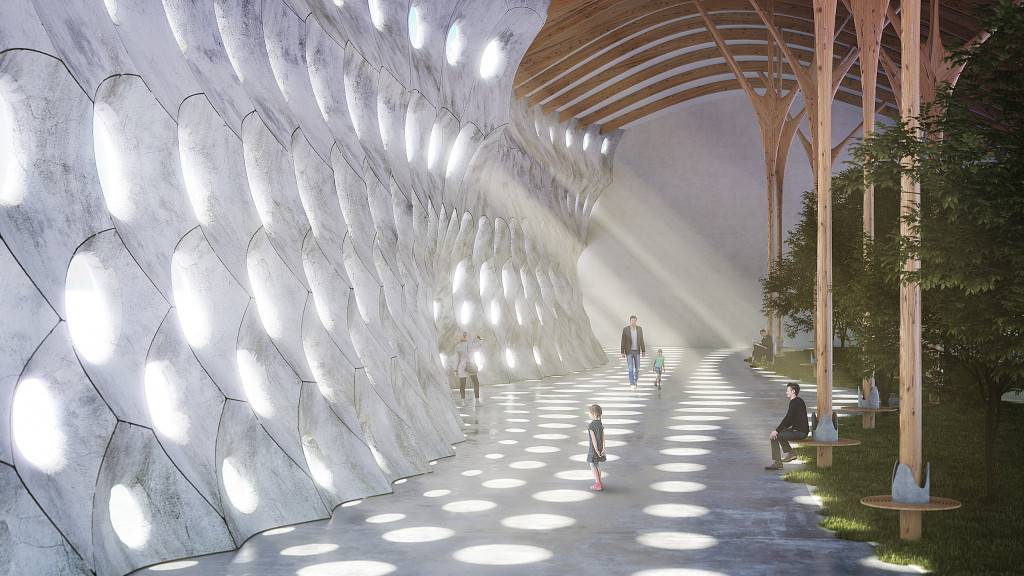
Render_Final
Environmental Analysis

radiation analysis – open facade

radiation analysis – conventional facade

radiation analysis – proposed facade

radiation analysis – comparative study

Prototype in Plastic
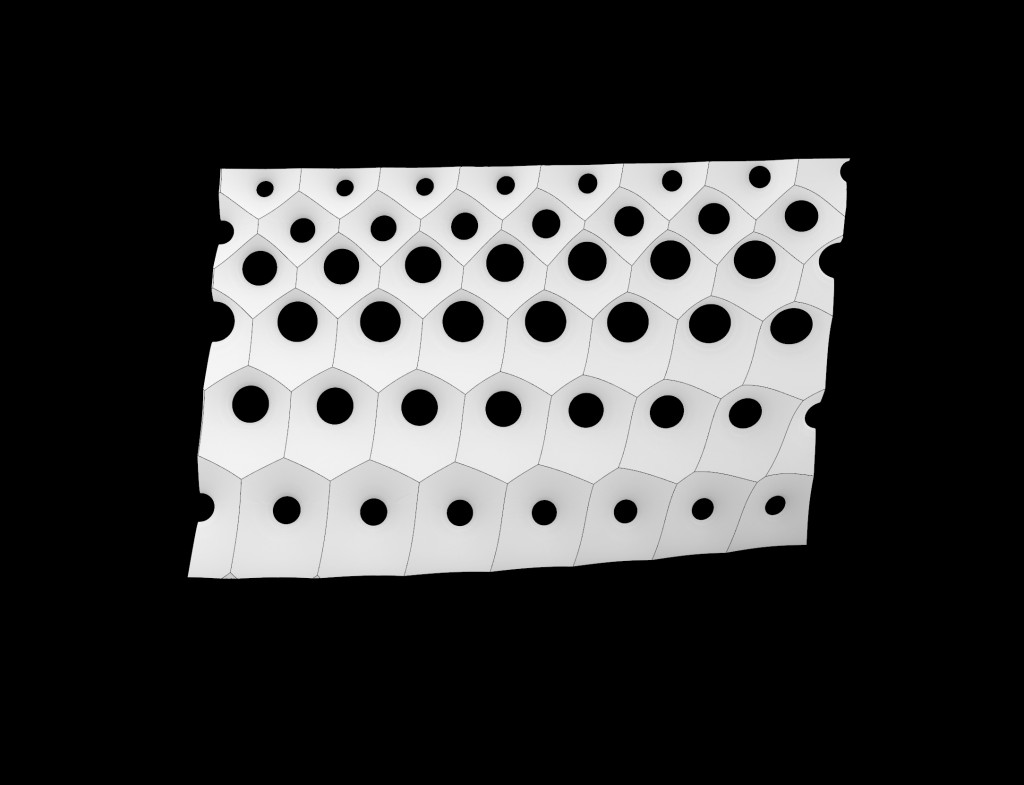
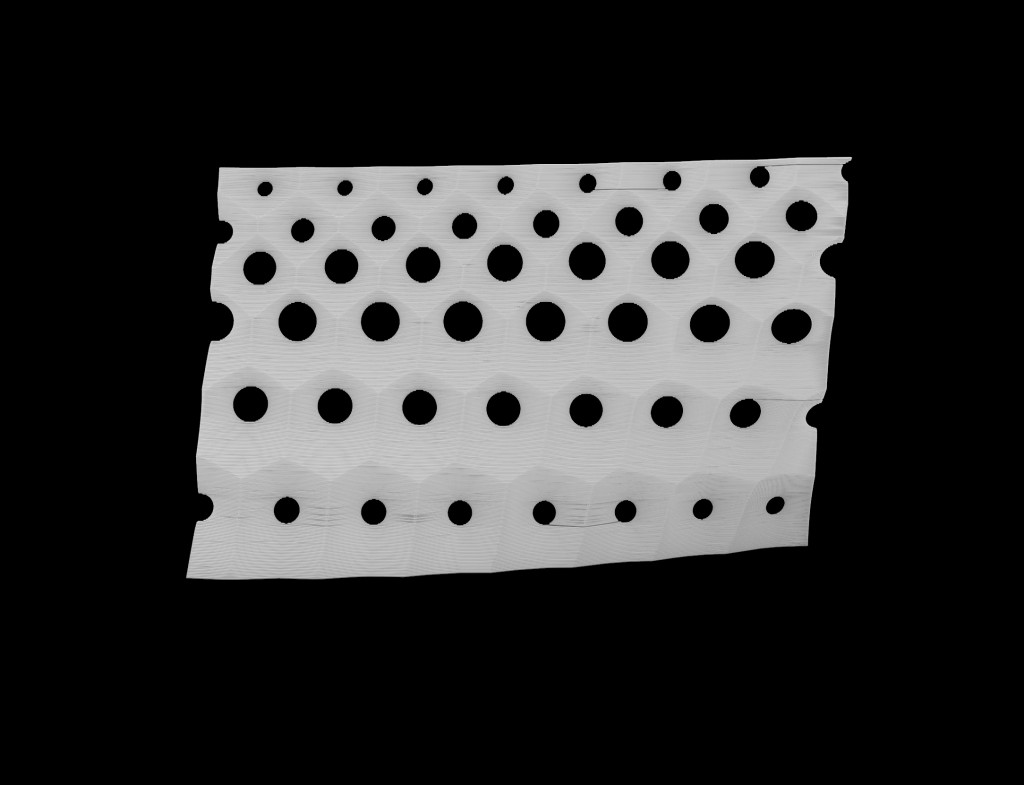
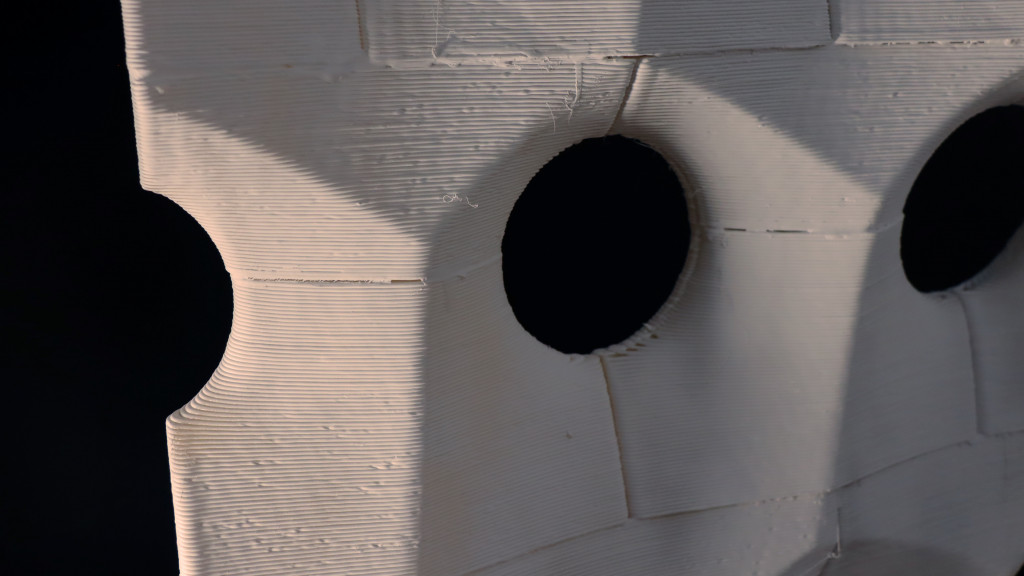
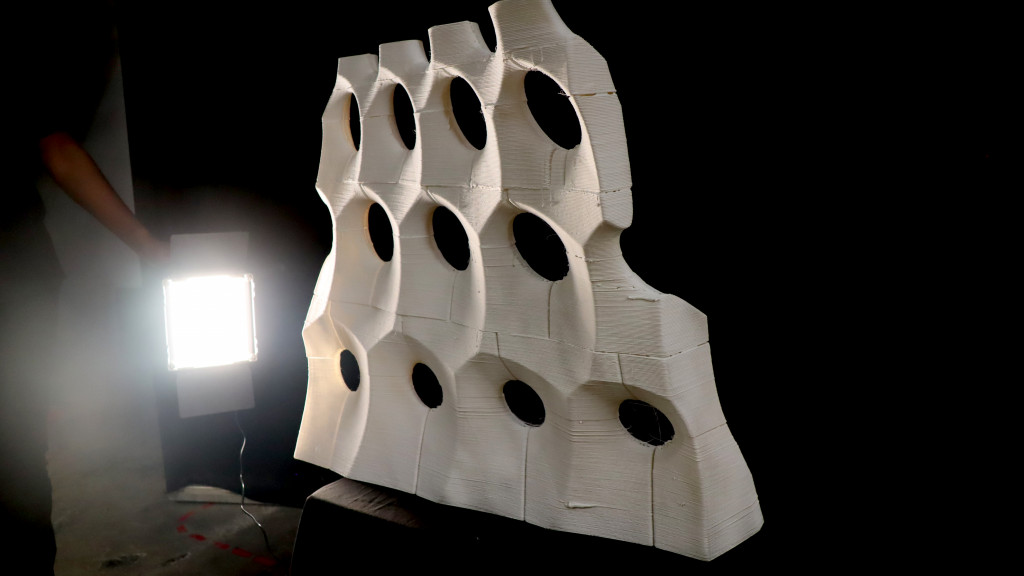
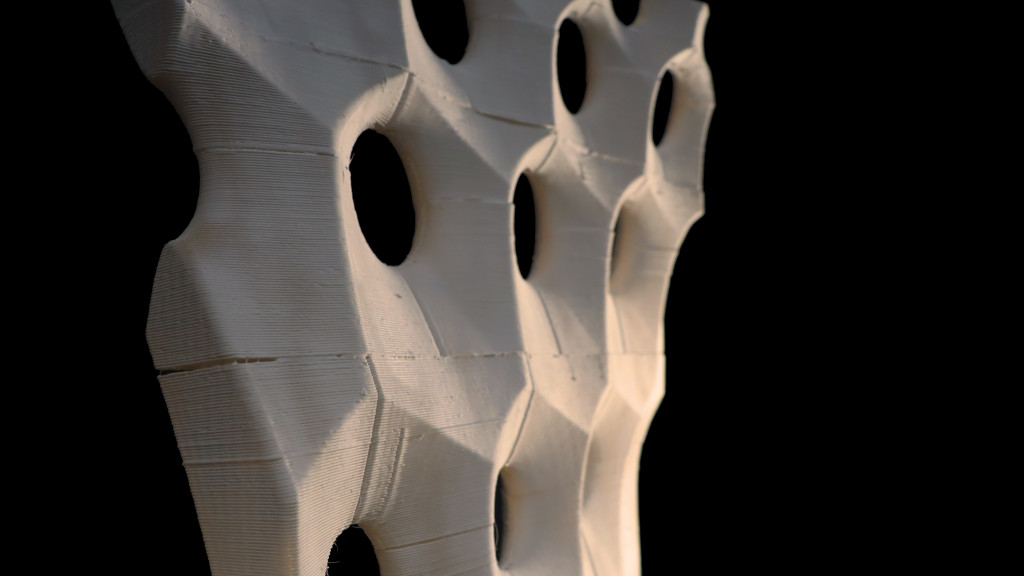
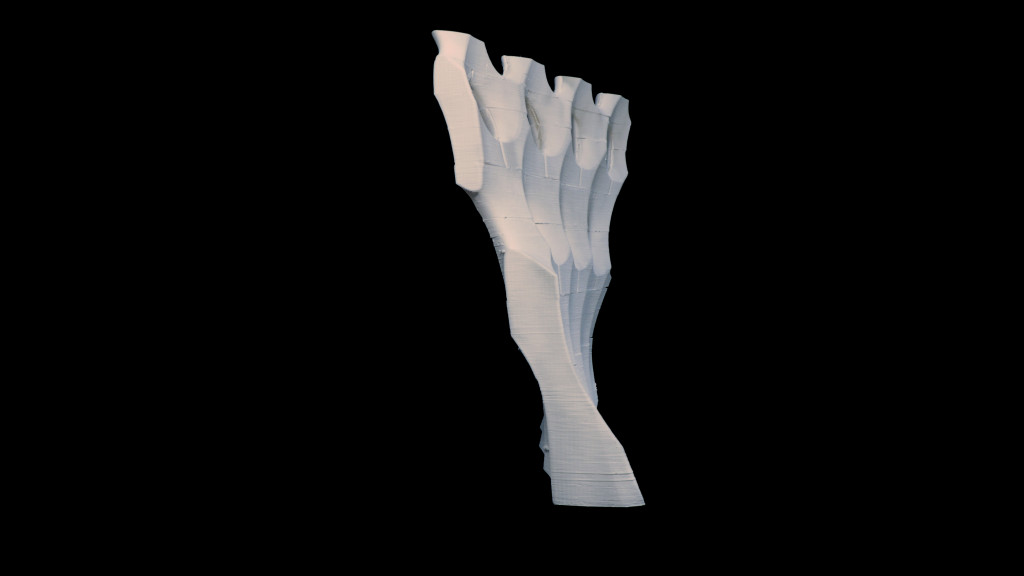
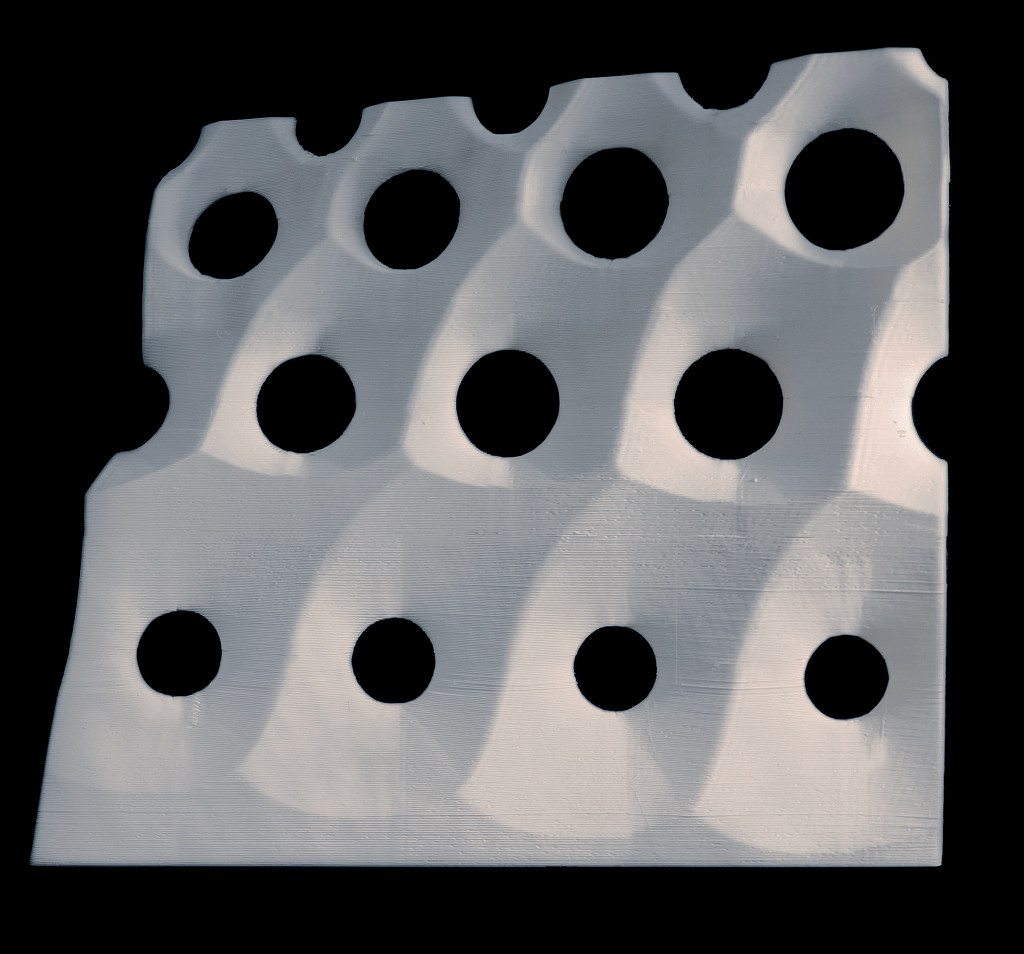
EXTRA // Plaster Workshop with Albert Protoles
The workshop led by Albert Protoles (head of the model department in Sagrada Familia, Barcelona) consisted of learning and creating a piece of plaster intersecting hyperboloids, which is the same technique that was used in the construction of the Sagrada Familia by Antoni Gaudi.
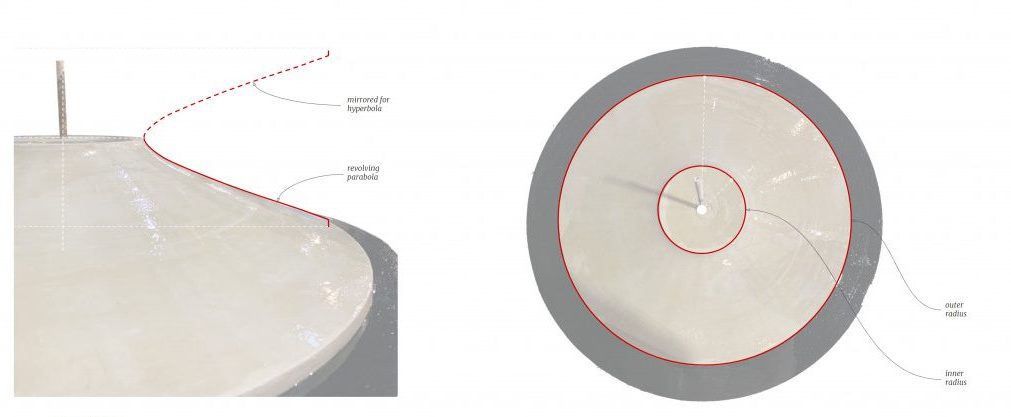
First we create a master mold to produce multiple replicas

getting one replica from master mold.

tilting 4 hyperboloids with different angle to get unique intersections.

final design for plaster model.

Tracing design in a replica

after cutting 3 traced replicas.
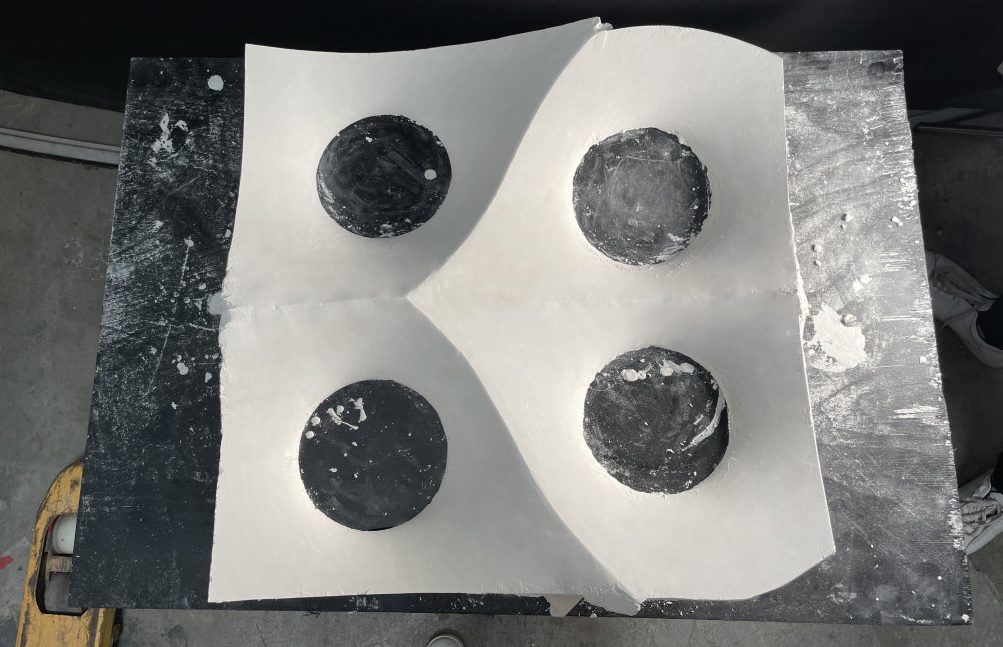
Final Plaster Model
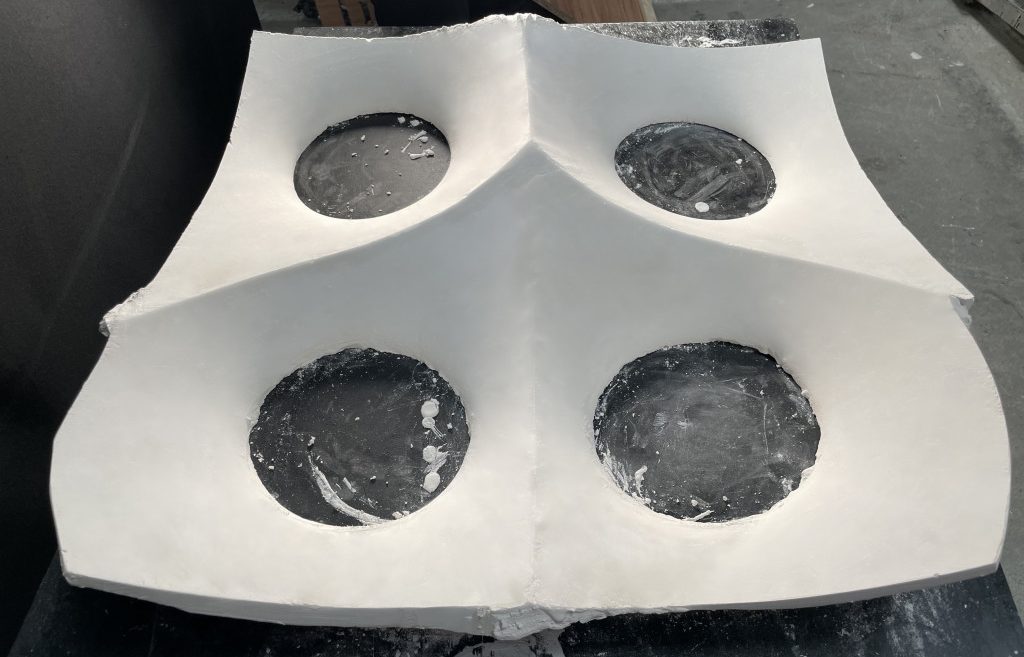
Final Plaster Model
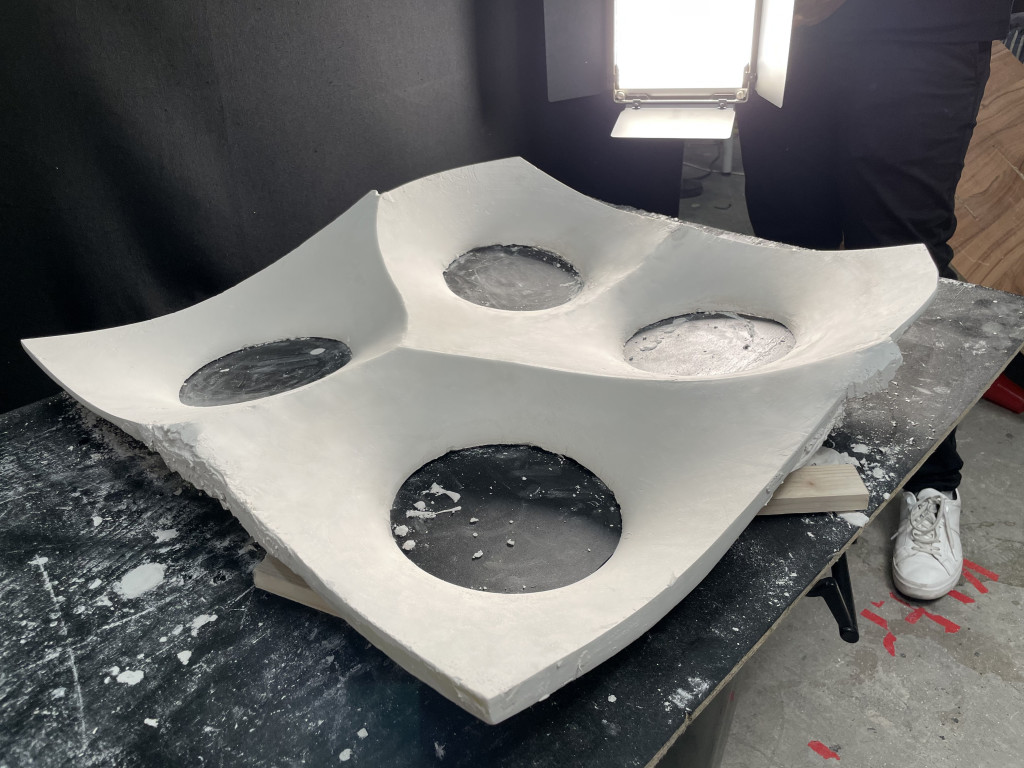
Final Plaster Model
After Gaudi – From Computation to Composition // “Hyper_wall” is a project of the Institute for Advanced Architecture of Catalonia developed at Master in Advanced Architecture in 2020/2021 by:
Student: Aman Sasan, Daniel Sorial, Laukik Lad, Uri Lewis.
Faculty: Mark Burry & Rodrigo Aguirre | Faculty Assistant: Ashkan Foroughi