Hong Kong Island – a matter of fluxes
The island of Hong Kong is an confluence of diverse and very crowded fluxes. Located very close to the peninsula, its hilly topography creates a very unique landscape where the mountain and the sea are touching each other.
The skyscrapers, some of which are the among the highest of Hong Kong, emphazise the different of the natural terrain, looking like big elevators which connect the liquid and the solid.
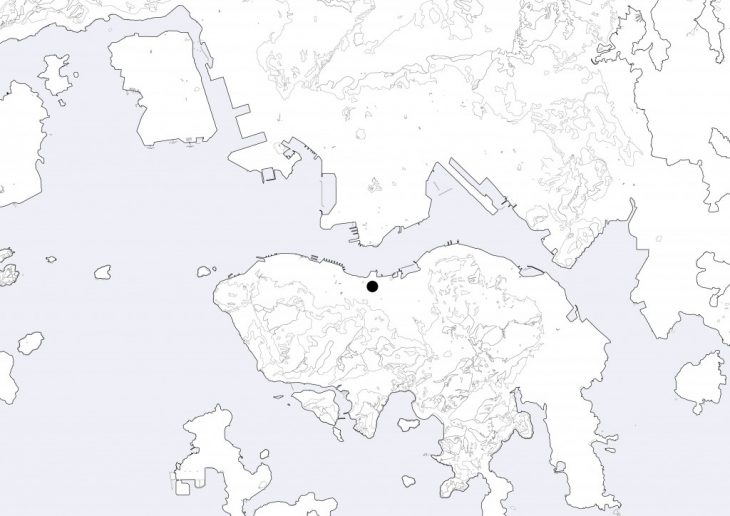
Wan Chai – a very long footbridge
The 300 meter long footbridge located in the central area of Wan Chai counts as one of the longest strait elevated footbridges of the city.
It connects all entrances of the MTR (mass transit railway) entrances with the famous buildings of the Immigration Tower and Gran Plaza and the extends until the coastline, reaching the Exhibition Centre towards the sea.
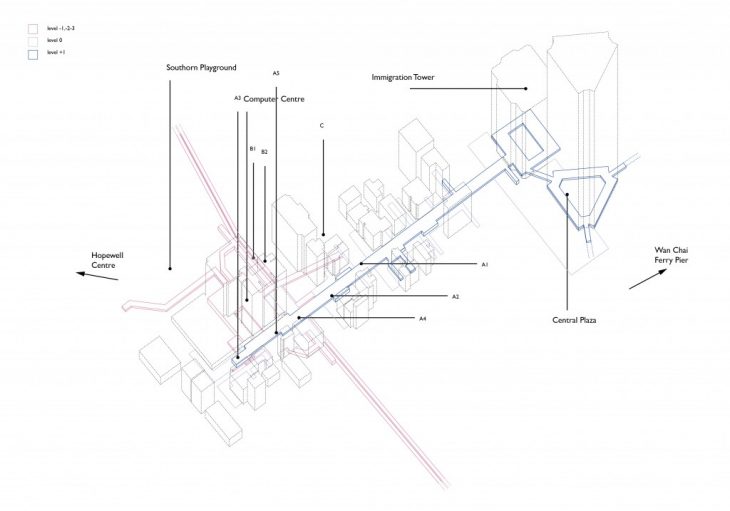
The proposal – not only vertical
Wan Chai counts as an area where the highest skyscrapers of Hong Kong are placed.
Taking the idea of an extreme disproportion between the horizontal and the vertical, the project seeks to experiment with a horizontal skyscraper which hosts a street, an intouchable and abstract space where the inside and the outside wait to be defined.
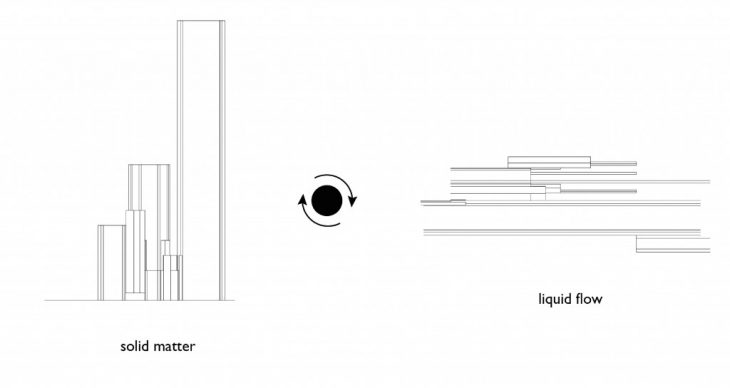
Multilevel – a variable system
The proposal takes the existing footbridge as the new city’s street paradigma. Taking advantage of its exxagerated linear proportion, the project seeks to expand the street in a 3D space throughout a system based on 2 ingredients: the bones – a minimal solid support – and the flesh, a group of inflatable objects in different scales and positions. New elevators and escalators connect all these platforms and create a complex public volume.
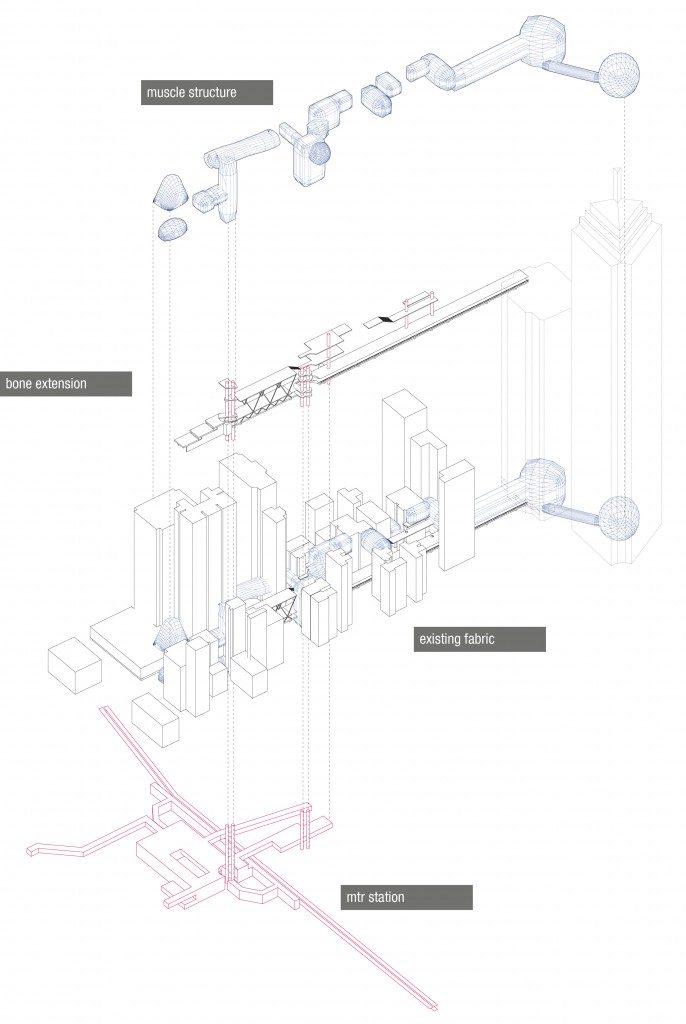
Flesh and stone – air connected
Contrary to a fix, linear and one-level street which is only linked to the ground floor level, the project proposes a system of inflatable objects which go above, through, between, inside and outside several elements of Wan Chai’s solid matter. Thus, it creates a variable and rich space of transition, flows and interaction.
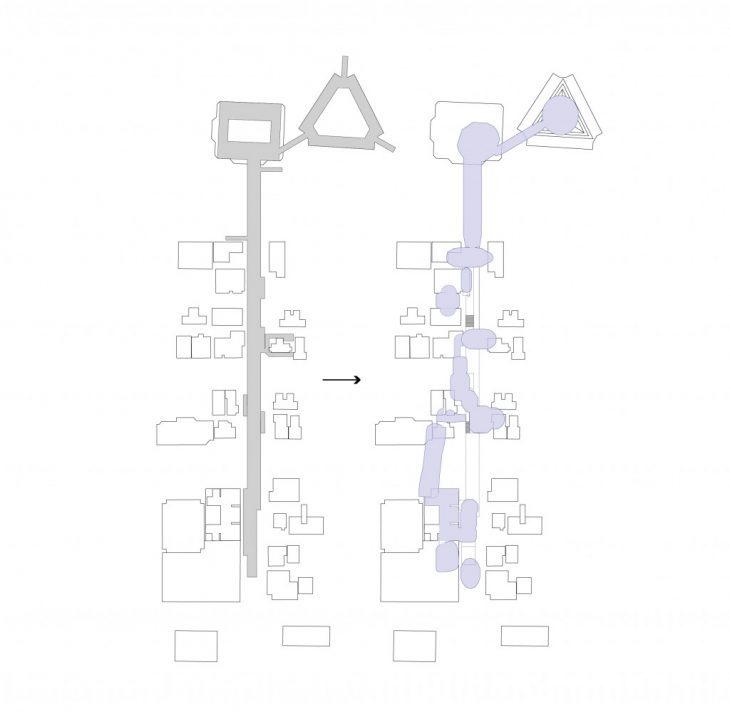
Inflatable objects – types
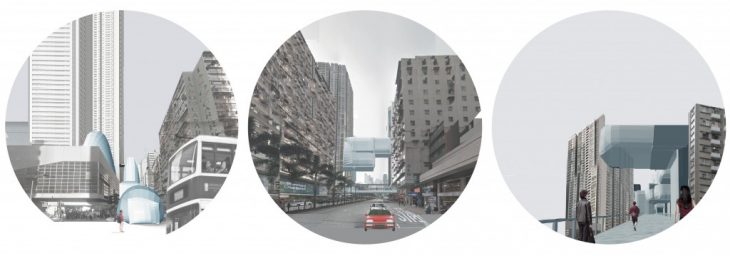
In and out – connected buildings
The nature of the inflatable objects is varied. Some serve as long corridor protected from the outside environmental conditions, others serve as connectors between buildings. They enlarge its inner private space and seek for a more open, semi-public character where events can be hosted.
Air bridge
Inflatable objects clearly differ from its support – a solid structure made of concrete. However, they seek to perform similarly. Above to the old bridge, a new one has been created some 30 meters above.
Fixing the station – a vertical entrance hall
The first set of inflatable objects is placed on the main area of Wan Chai’s station. Its function is to highlight the position of the hub and to connect it with the Computer Center located next to it, thus creating a connected public space between both places.
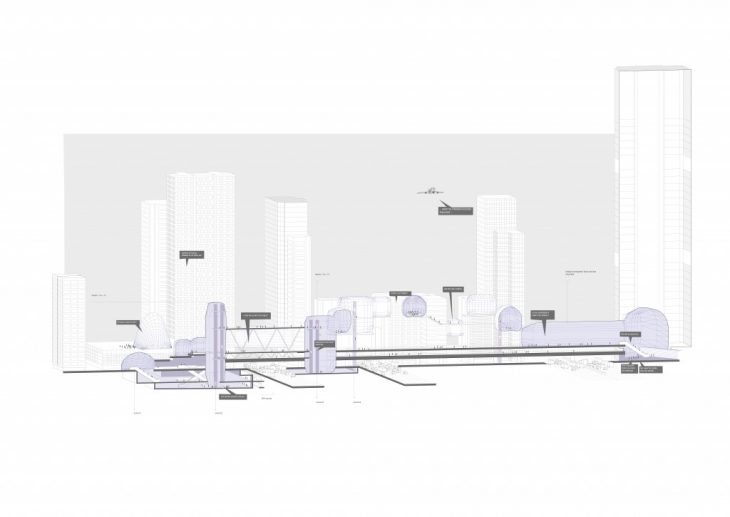
Air Wan Chai is a project of IAAC, Institute for Advanced Architecture of Catalonia, developed at MaCT (Master in City & Technology),
2017-18 by:
Students: Alba Alsina Maqueda
Faculty: Willy Muller & Jordi Vivaldi