INTRODUCTION
Al-Shams Living is a social housing project designed as an ode to the Moorish history of the city of Valencia. The housing caters to 2 main demographics;
- Couples past retirement age
- Young local and immigrant families
These demographics were selected as Spain is on track to have the oldest population in Europe in 2050, and in Valencia the average household size is 2.47 people. There is also a large and growing population of immigrants and the city markets itself as an intercultural hub with 17.8% of residents being immigrants as of 2019. The aim of our team was to create comfortable social housing for our target demographics that responds to the physical and psychological needs of the residents.
The housing is located in La Torre district, on the site of the Sociopolis project which brought together architects from all over Spain to design social housing.

Site location within La Torre District
CLIMATE ANALYSIS
Our design process began with a thermodynamic analysis of our site. We began with the use of Climate Consultant, an analysis software, to determine the temperature ranges, humidity and radiation throughout the year to determine the best overall strategies for summer and winter.
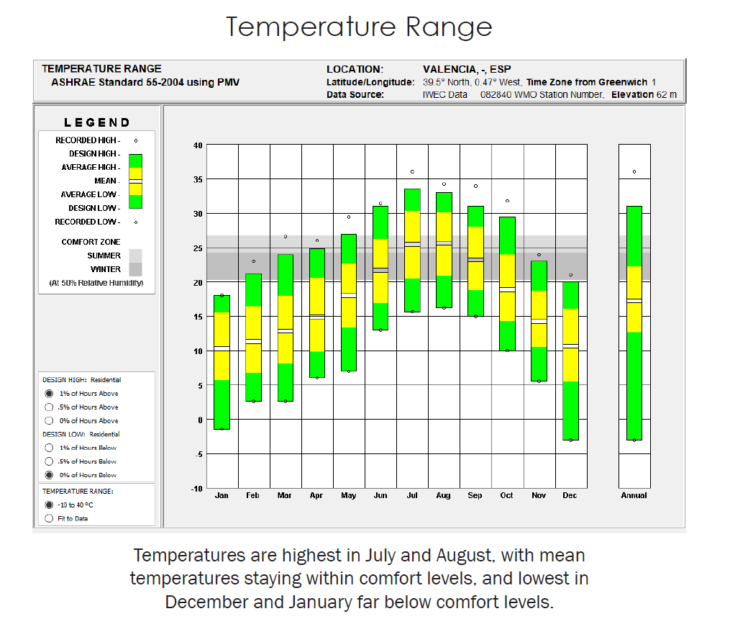
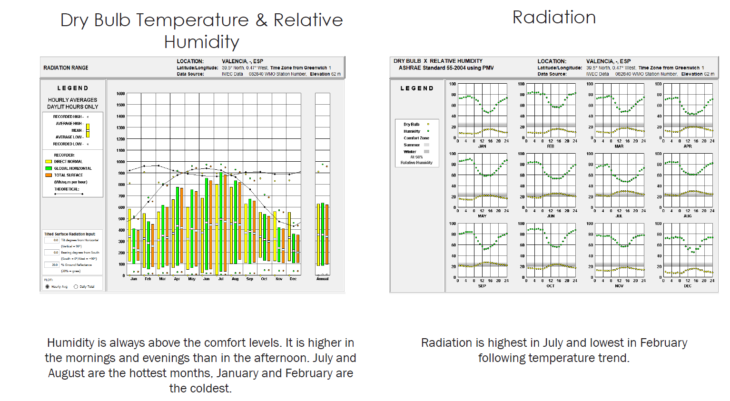
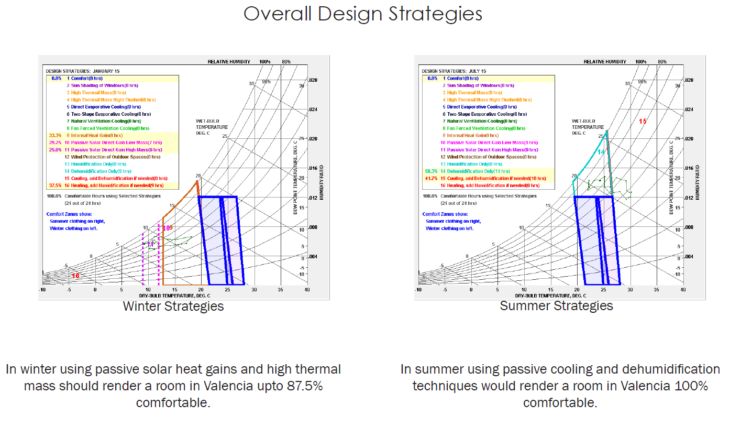
We then analyzed the wind on an hourly basis to determine its direction, speed and temperature. With the high levels of humidity on our site the air flow within the houses became an important aspect to focus on.
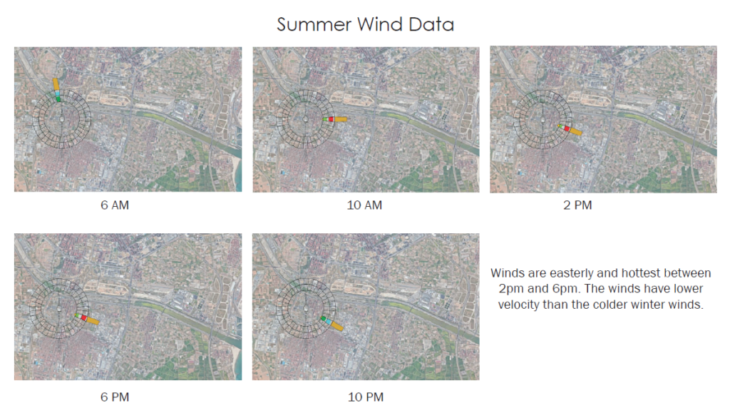
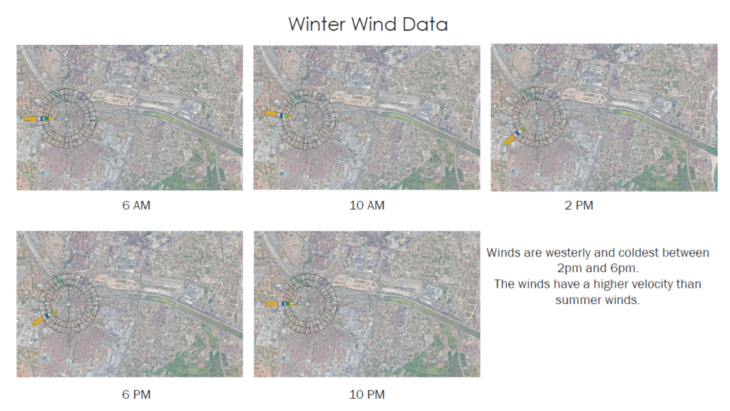
This was followed by a solar radiation analysis using Ladybug to determine the solar path to see the sun movements in summer and winter with the hottest day being 15th July and the coldest day being 15th January.
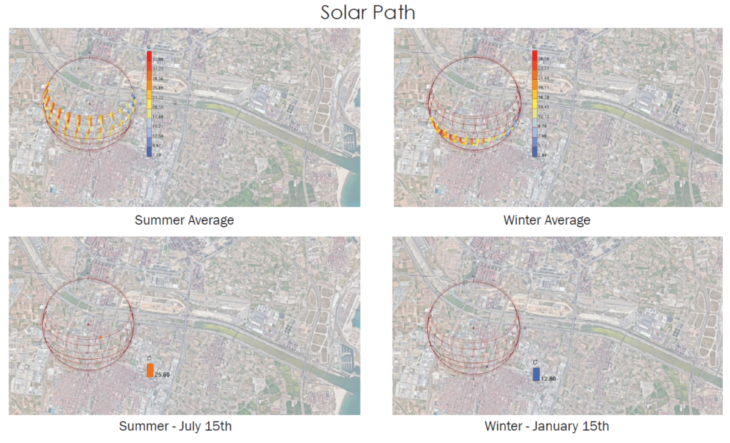
ARCHITECTURE AND PEOPLE
For an understanding of how the people and architecture of Valencia respond to the climate, we conducted a desk study starting with images of people reacting to Valencian summers and winters.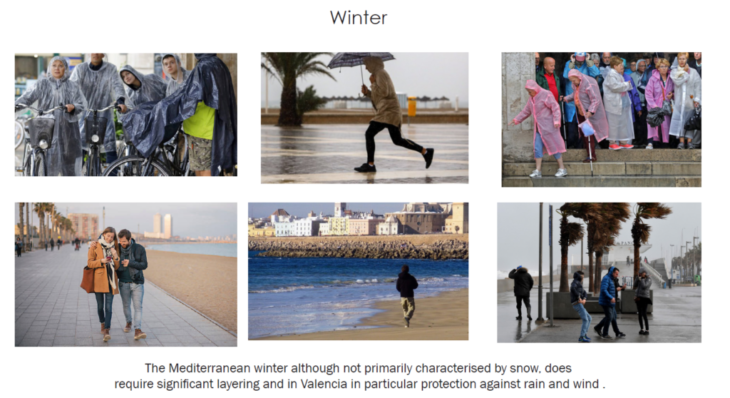
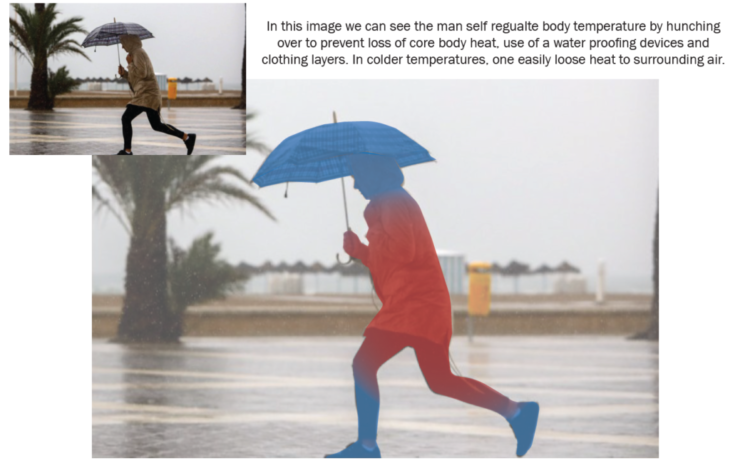
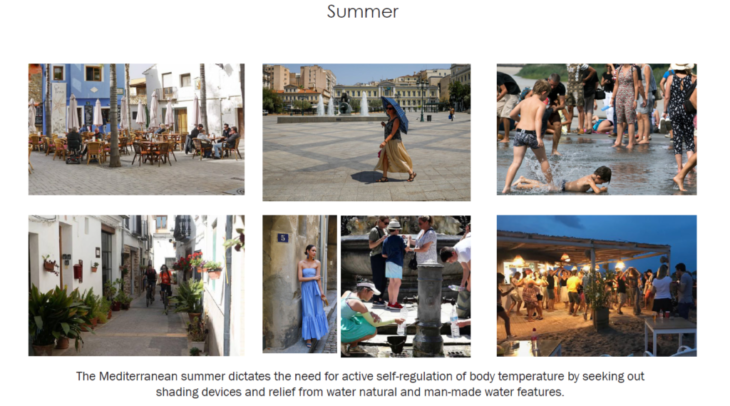
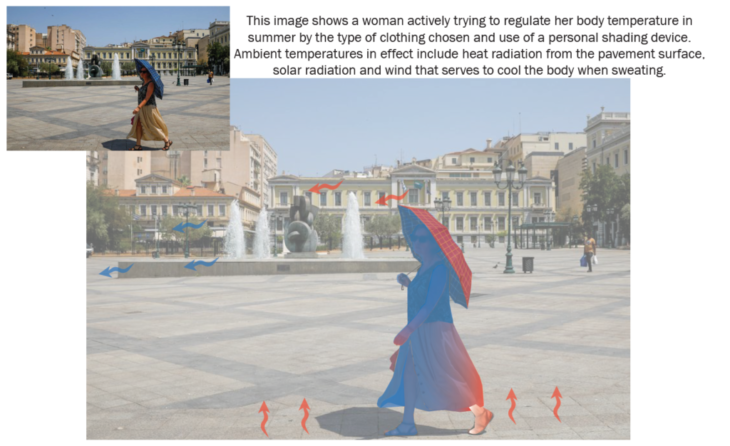
We followed this with research into vernacular and modern architecture in Mediterranean and tropical climates, then selected components of both types of architecture that we wanted to carry forward in our project.
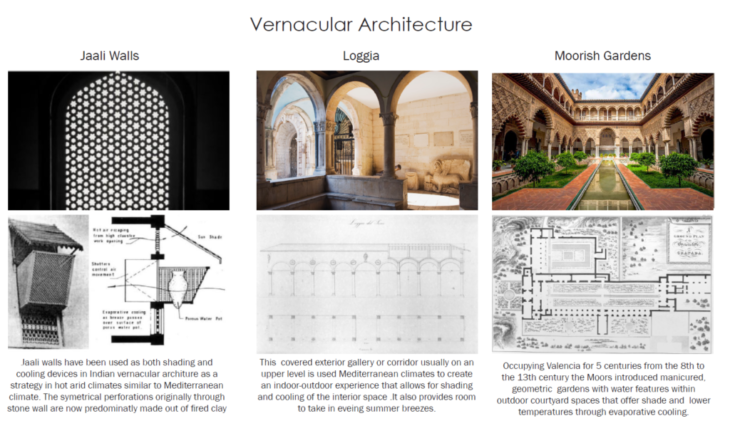
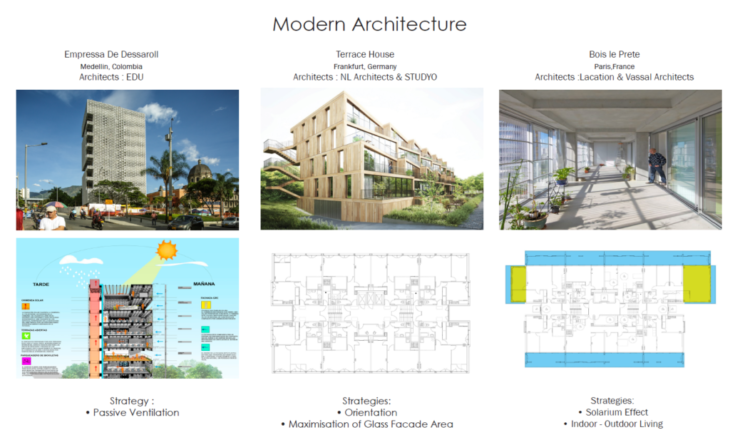
CLIMATE PROTOTYPE
From this information, we developed a one roomed climate prototype house that would function as a solarium in the winter and allow passive ventilation during the summer. The design is a 10 x 7 m house that has 2 verandahs along the east and west that are enveloped in jaali walls to allow ventilation for our summer strategy to ensure dehumidification by having a constant airflow as the house remains completely open. For our winter strategy we have and a large south facing window to allow for solar radiation and operable glass doors in the east and west that would remain closed in the winter to ensure that the heat gained from the south façade is trapped within the house.
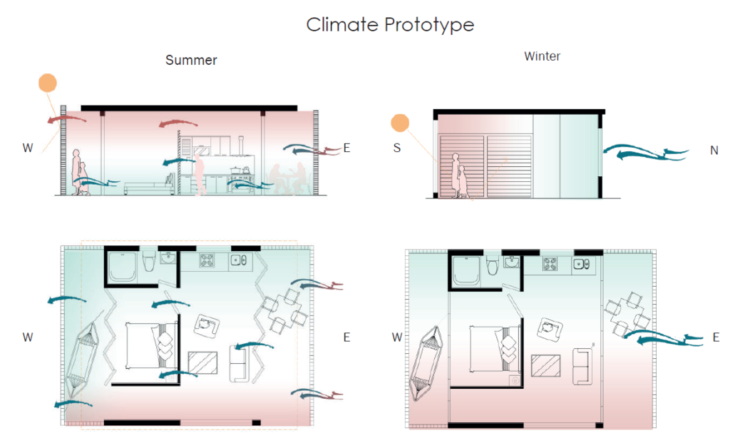
FINAL MASSING
In the final massing of our building we decided to keep the architectural aspects of our single-roomed house. To maintain the thermodynamic aspects of our design, the building would have to step in plan and in elevation. The stepping in plan allows each house to have airflow through the jaali walls and the stepping in elevation allows for shading of the houses during the summer when the sun is directly overhead. After deciding on a general building geometry we performed a radiation analysis using ladybug to determine if our shape allowed for maximum radiation within the houses in winter and minimum radiation in summer.
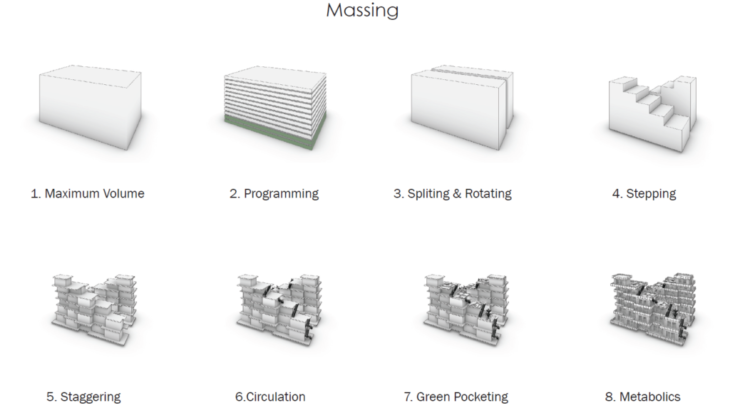
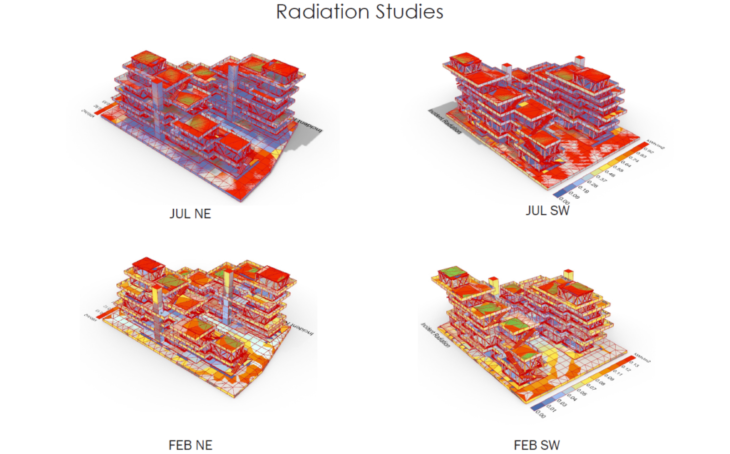
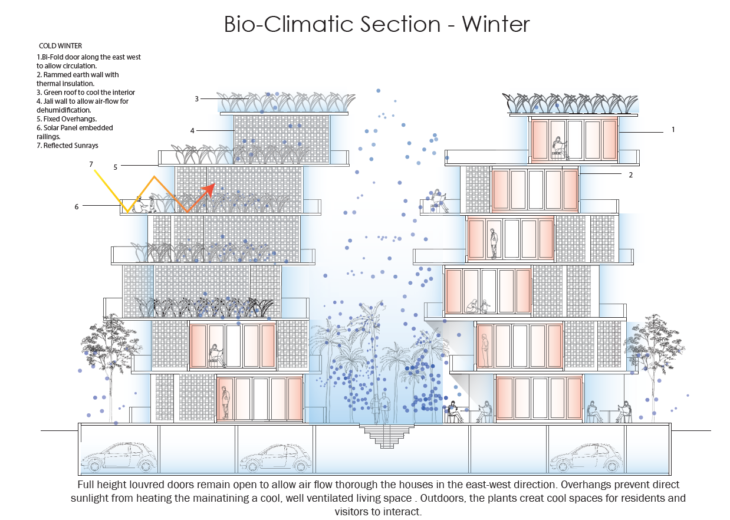
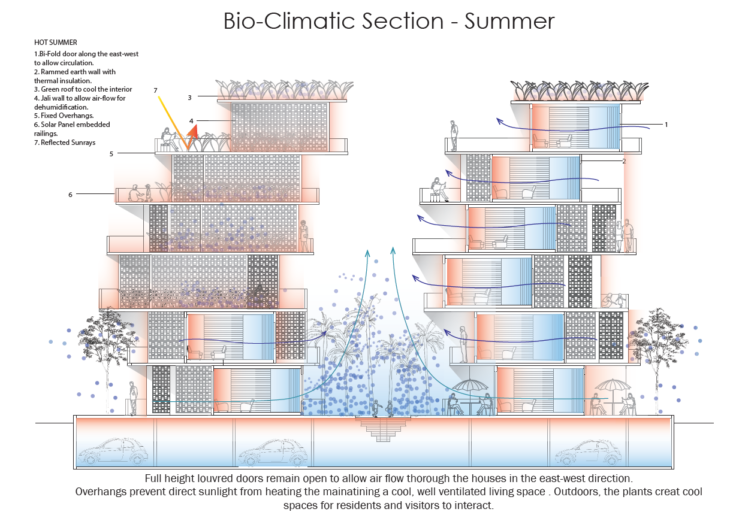
For more information into the development of this project, please read more about the building metabolics and envelope.
AL-SHAMS LIVING is a project of IAAC, Institute for Advanced Architecture of Catalonia developed at Master in Advanced Ecological Buildings and Biocities in 2021/22 by students: Prachi Agarwal , Zani Gichuki ,Lilian Beauttah and faculty: Javier Garcia-German