The main design intent was to embody the Expo’s theme The Living Ocean and Coast and transform it into a multi-layered architectural experience.
The design by Soma is intended to create a lasting landmark which harmonises with its urban and natural context.
Area: 6.900 square meter
The permanent building is constructed in a former industrial harbor along a new promenade. After the EXPO the pavilion will stay an attraction for tourists and local residents
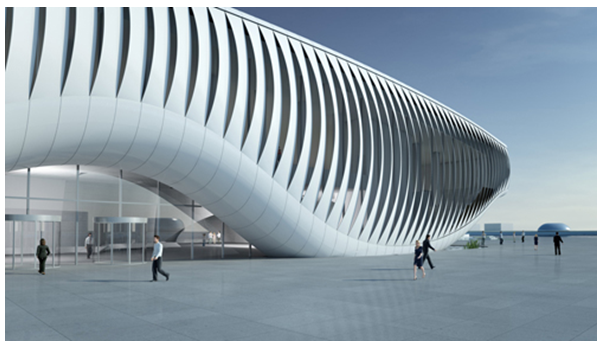 The purpose of the animation is to visualize the form finding process through a series of sequences underlining its design logic and performance. Below is the basic working of the façade through sub division of a surface.
The purpose of the animation is to visualize the form finding process through a series of sequences underlining its design logic and performance. Below is the basic working of the façade through sub division of a surface.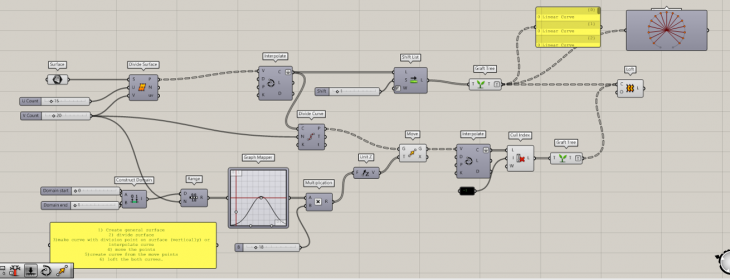
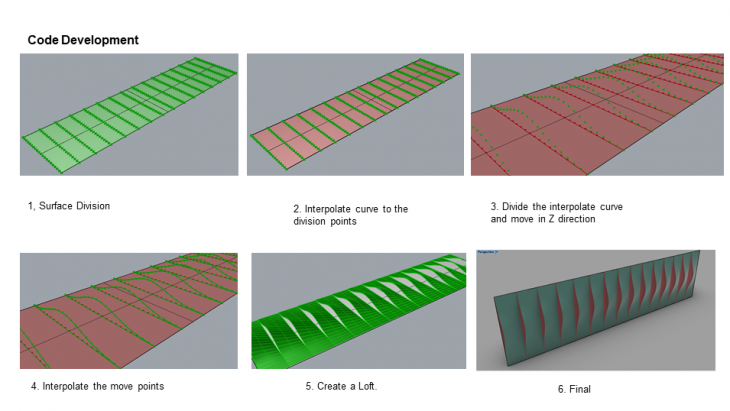
Here, is the option 2 for process working through 2 curves which was used for the final work.
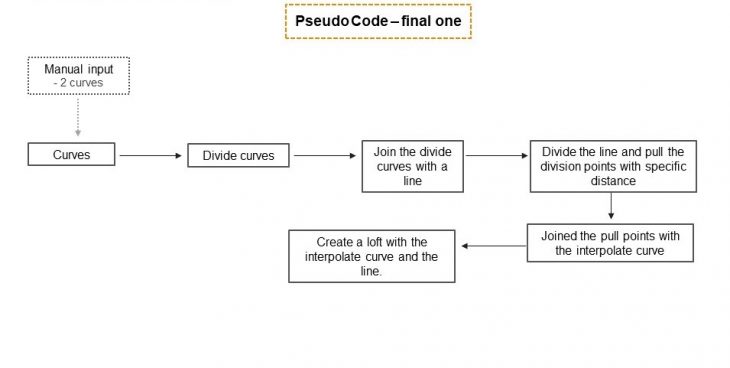
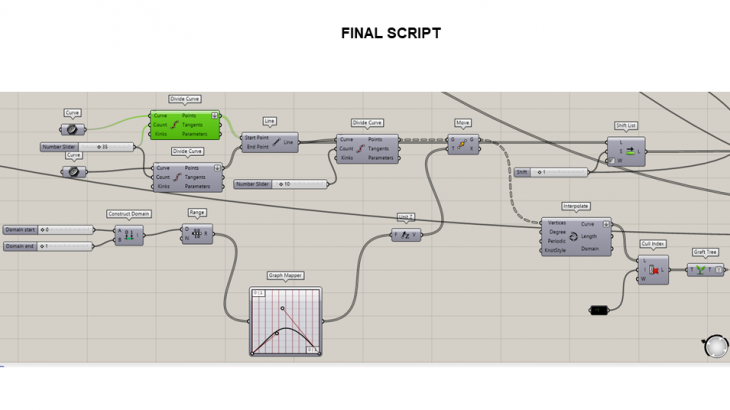
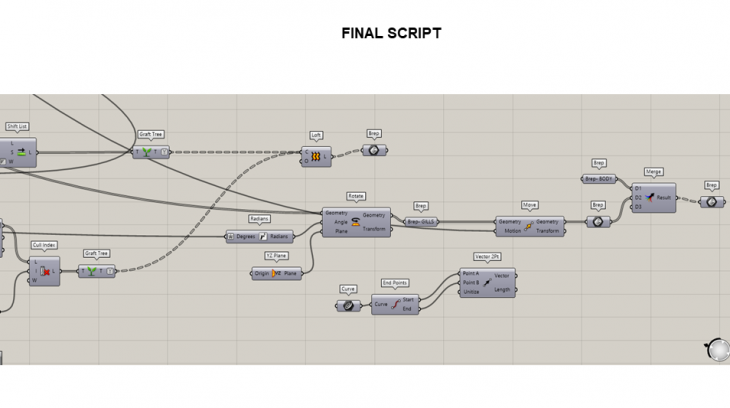
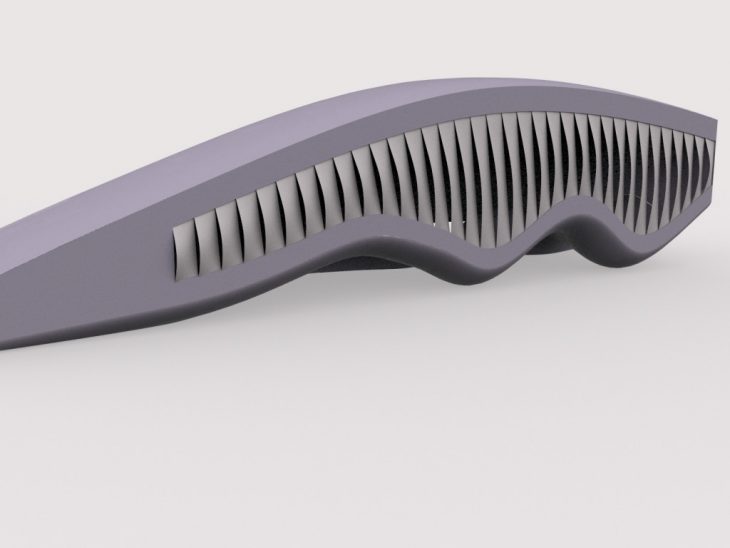
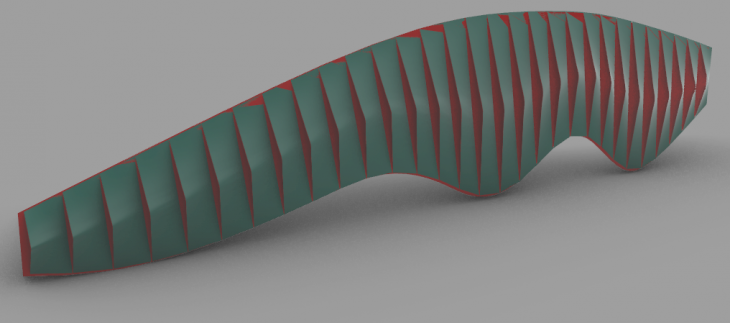
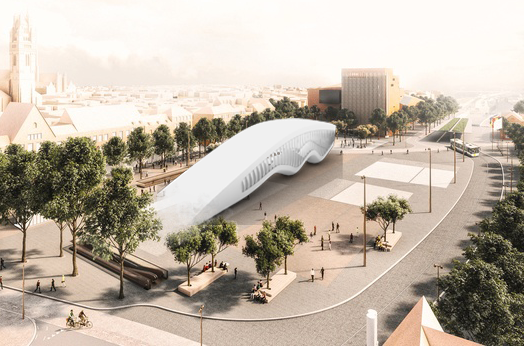
Please refer to the below link for the final animation video.