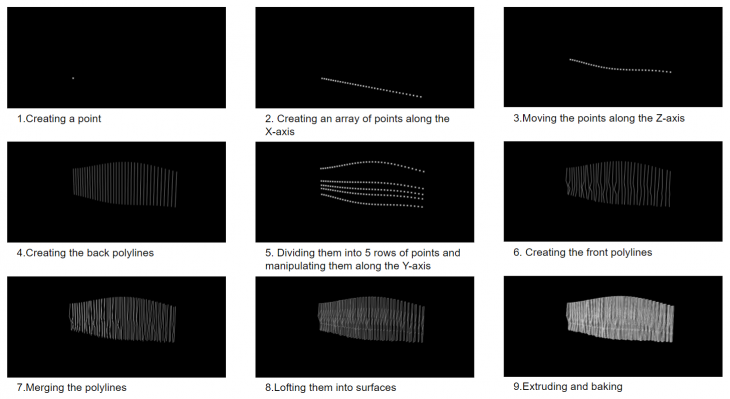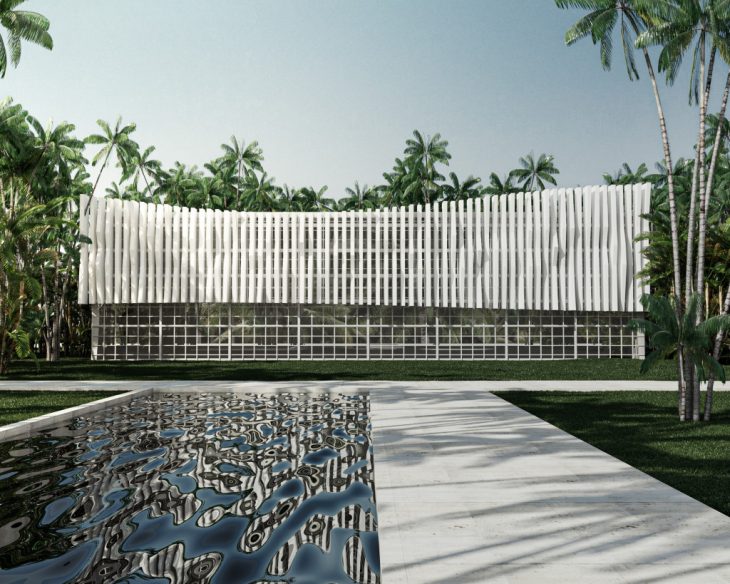REFERENCE FACADE – AMET School by Nuru Karim
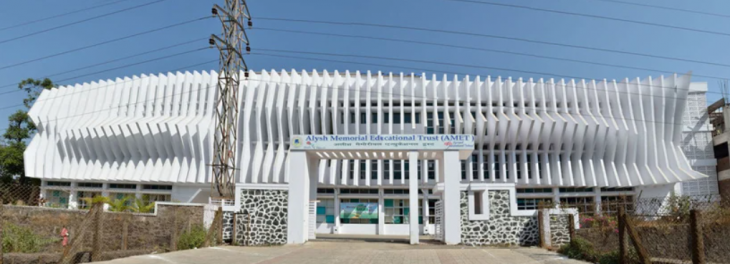
The ‘AMET school’ is a 6,500 sq.m international school located in Lonavala, Maharashtra, India. The architects, inspired by the picturesque hillside of the site, designed the undulating facade, build up of rib-like fins, which frame and release views, thus directly engaging with the setting.
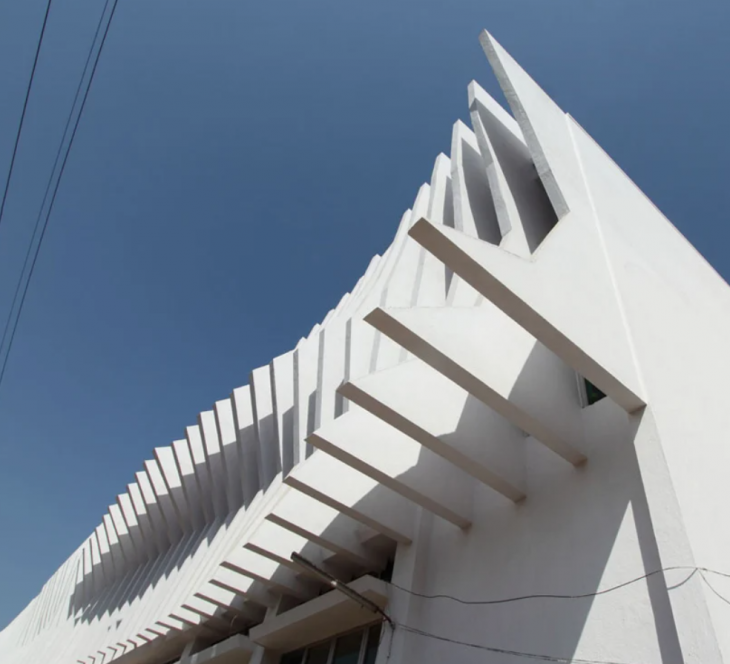
Karim’s multi-storey design aims to serve as a visual marker within the area. The main facade is made up of a series of vertical fin elements that cover the complete length of the structure. By subtly shifting these elements in shape and profile, the facade provides solar shading and varying light conditions within the interior.
Source: Karim, Nuru. “Amet School | Designboom.Com.” Designboom | Architecture & Design Magazine, 5 Mar. 2013, www.designboom.com/project/amet-school/. Accessed 16 Oct. 2020.
DECONSTRUCTING THE FACADE
Parameters:
- 5 control points along Z-axis on each fin
- 5 profile curves along the facade on Z-axis
- distance between vertical fins
PSEUDO CODE
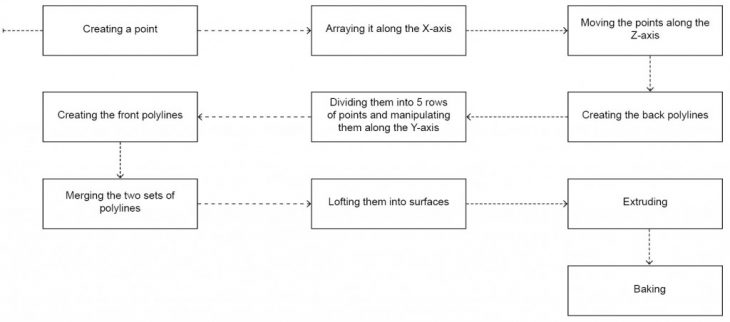
SCRIPT




CODE DEVELOPMENT
CONFIGURATION ITERATIONS
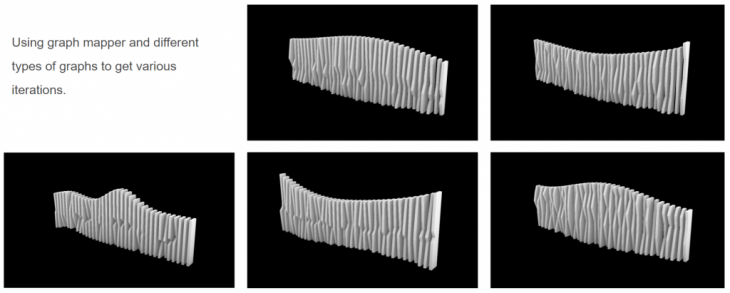
RENDER
ANIMATION
</p>
Animated Systems: AMET School is a project of the Institute for Advanced Architecture of Catalonia developed at Master in Advanced Architecture in 2020/2021 by:
Student: Tsvetelina Bogdanova
Faculty: Rodrigo Aguirre | Faculty Assistant: Ashkan Foroughi


