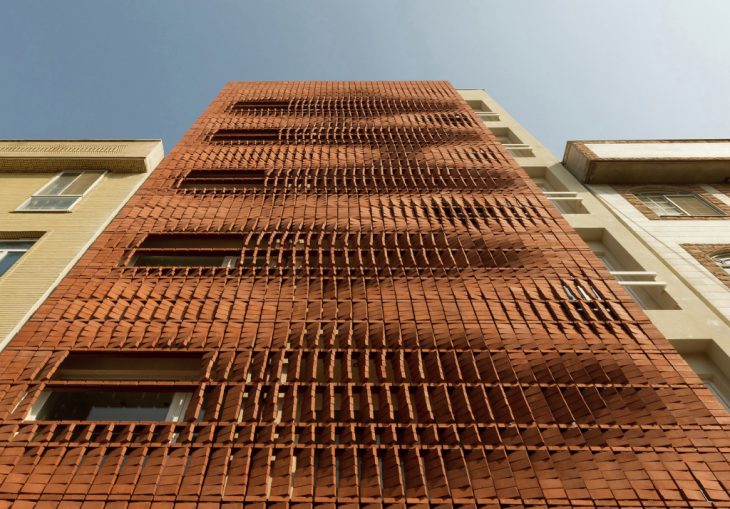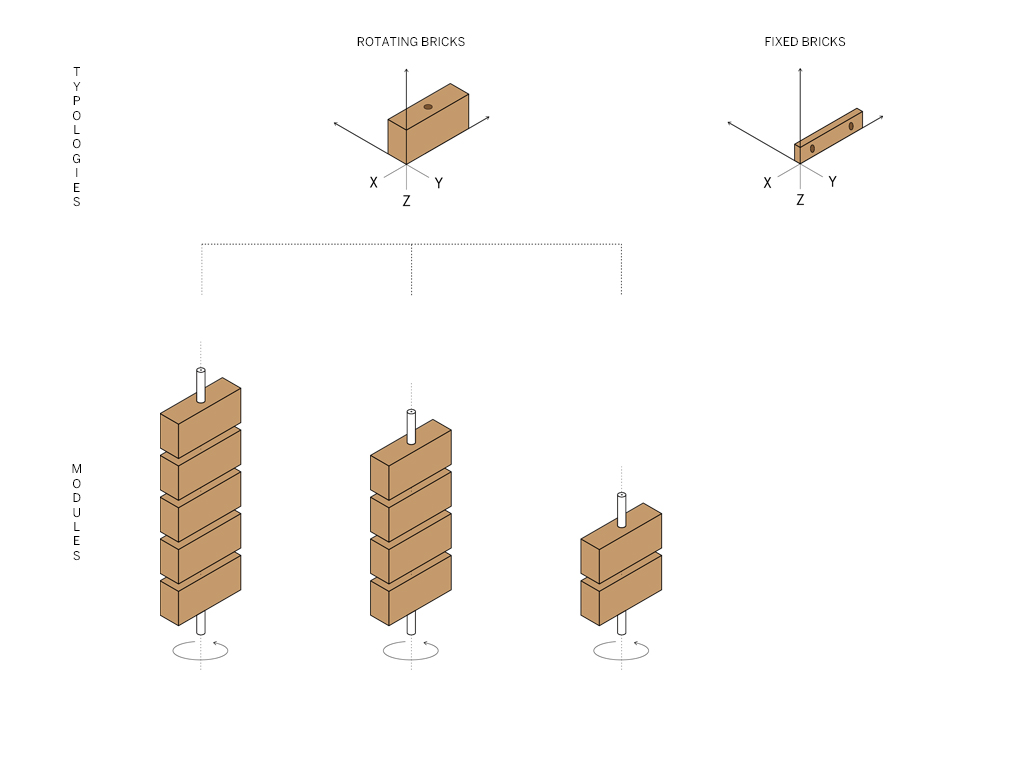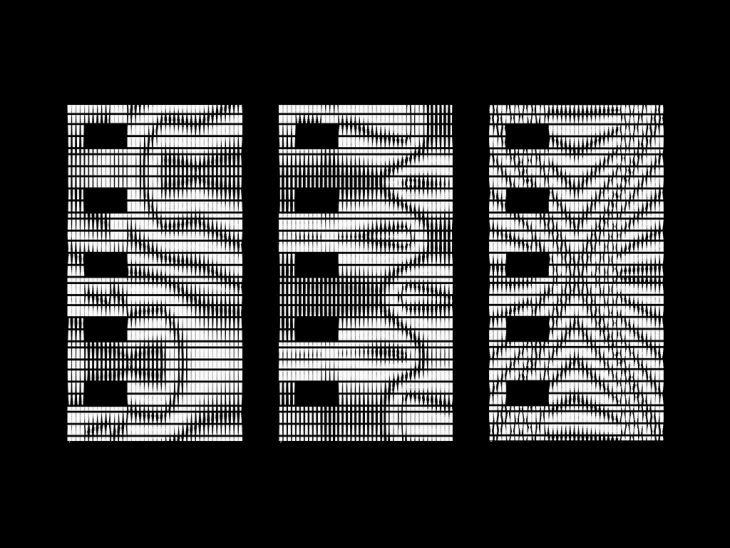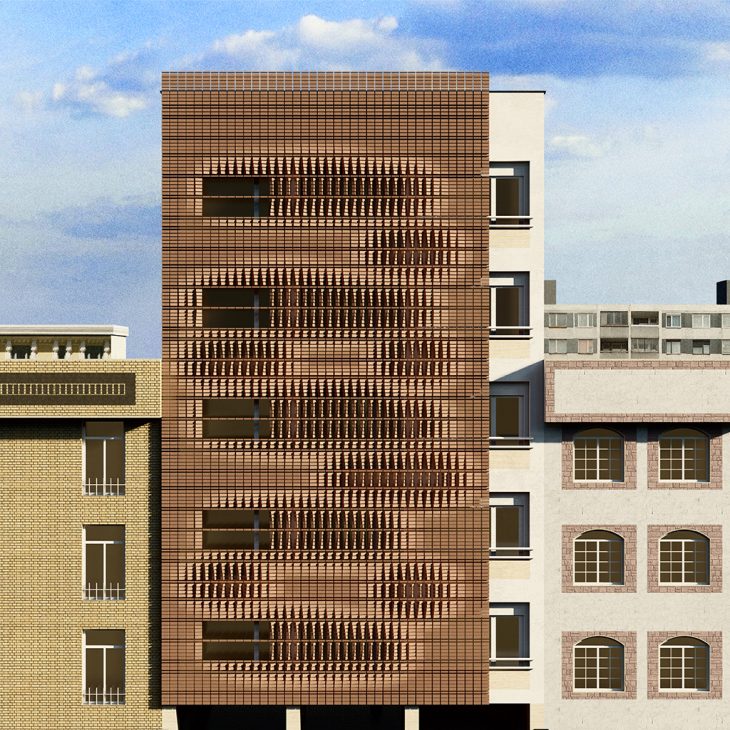REFERENCE FACADE
Gallery of Cloaked in Bricks by Admun Design & Construction Studio is a residential building located in Tehran, Iran. The facade’s main characteristic is the strong dynamism created by different bricks’ arrangements that generate different light and shadow effects along the day. Furthermore, it provides residents with privacy, a central aspect of Iranian residential architecture.

Image by Parham Taghioff via www.archdaily.com
MAIN COMPONENT
The facade’s main component is brick. Two typologies can be defined: large rotating bricks and smaller fixed bricks.
 SCRIPT
SCRIPT
 CONFIGURATIONS
CONFIGURATIONS

RENDER

Render by Elena Petruzzi
ANIMATION
Animated Systems // Gallery of Cloaked in Bricks is a project of IAAC, Institute for Advanced Architecture of Catalonia developed at Master in Advanced Architecture in 2020/21 by Student: Elena Petruzzi, and Faculty: Rodrigo Aguirre & Ashkan Foroughi Dehnavi
