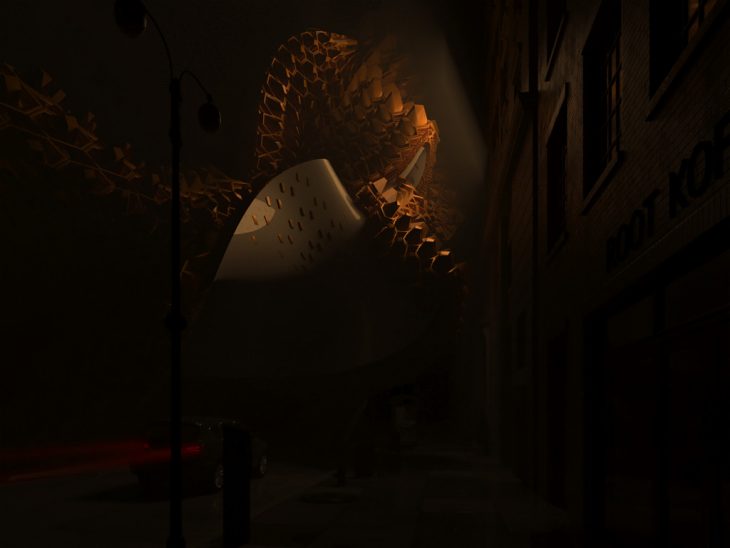–
About Lane 189 | UNStudio
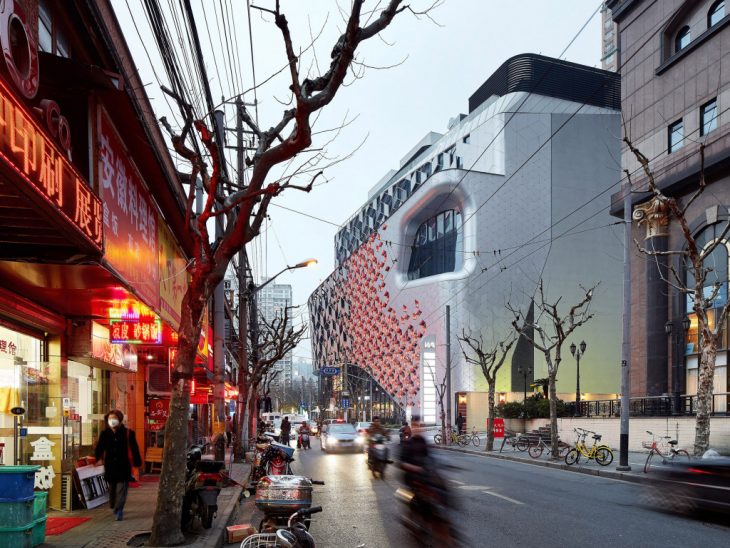
Lane189 combines retail, restaurant, and office spaces in an organization that rearranges the typical mall into a vertical city center and provides opportunities for shopping, strolling, eating, gathering, and relaxing.
The design incorporates elements of ‘old Shanghai’ through geometry, pattern, and materialization and combines these with a contemporary urban experience, thereby creating a destination with a distinctly Shanghai feel.
Facade Deconstruction
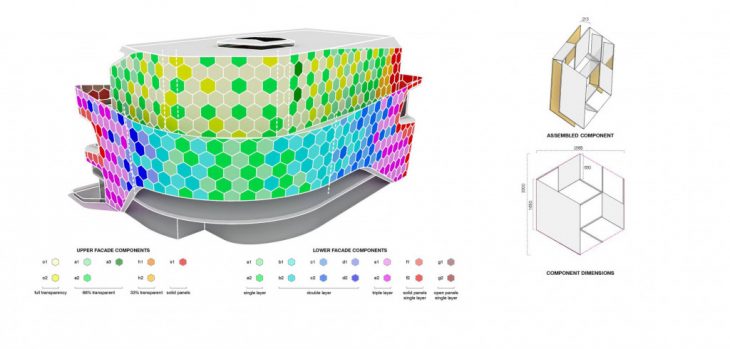 Based on a hexagonal grid, the facade components follow the articulated geometry of the building and provide constantly changing perspectives.
Based on a hexagonal grid, the facade components follow the articulated geometry of the building and provide constantly changing perspectives.
A gradient transition from bigger to smaller facade components regulates the exposure of the inside to the outside and enhances the main entrance of the building.
Code Development
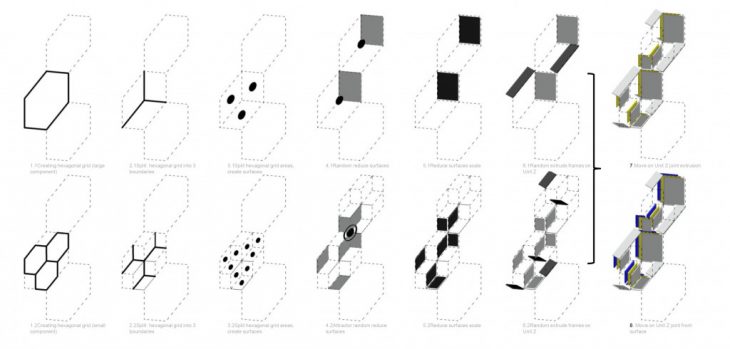
On the lower facade, a hexagonal grid consists of diamond-shaped panels that are tied between pins forming a tensioned cladding system. Here the arrangement of the components can change across the facade from single layer to triple-layer, up to a depth of 400mm.
Pseudo Code Development
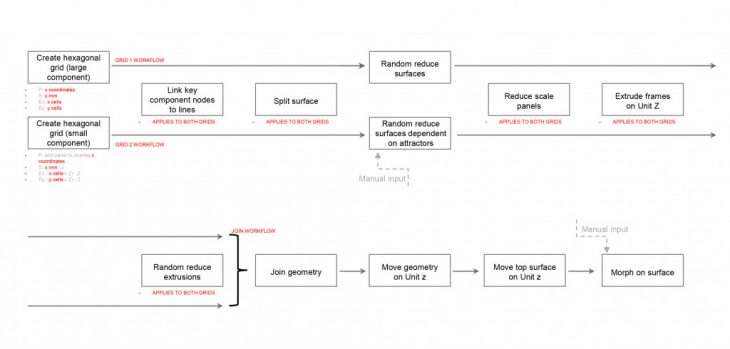 Grasshopper Definition
Grasshopper Definition
[1]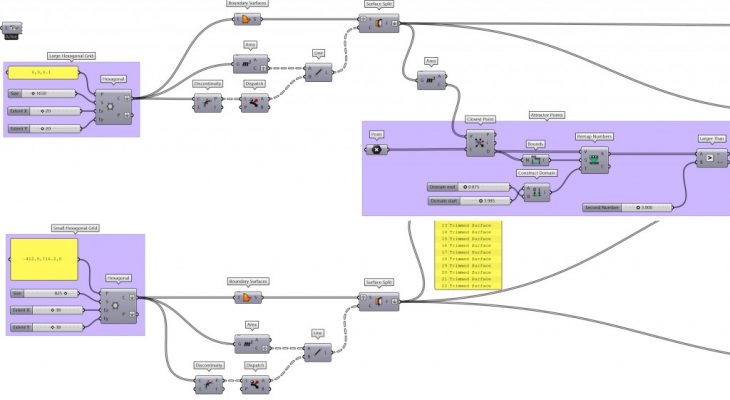
The first part of the grasshopper definition identifying the tesselation of the two hexagonal grids. One of the grids reacting to attractor points while the other having a random reduce.
[2]
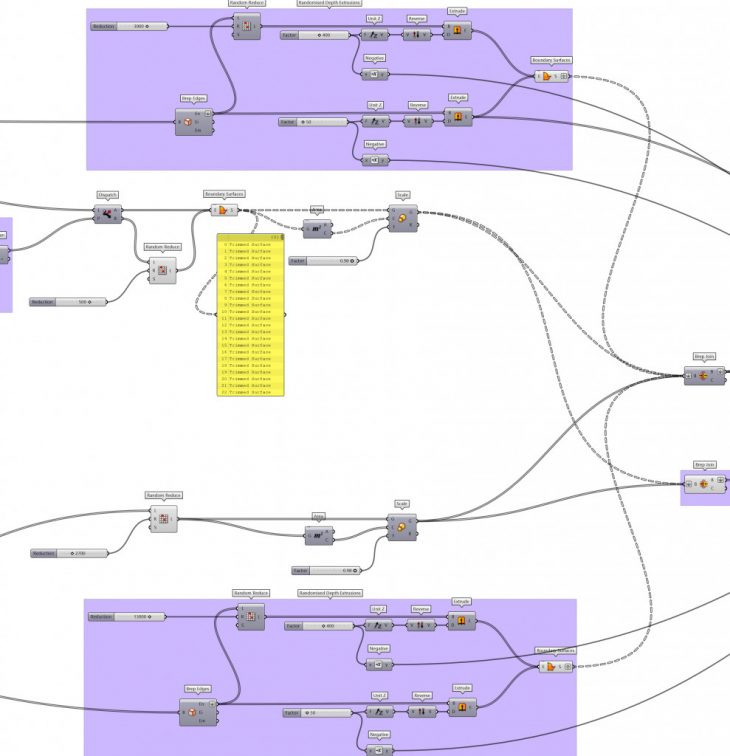
The second part of the grasshopper definition focusing on the randomized facade depth extrusions.
[3]
The third part of the grasshopper definition combining the previously explained output and morphing it on the desired surface.
Facade Pattern & Application Iterations
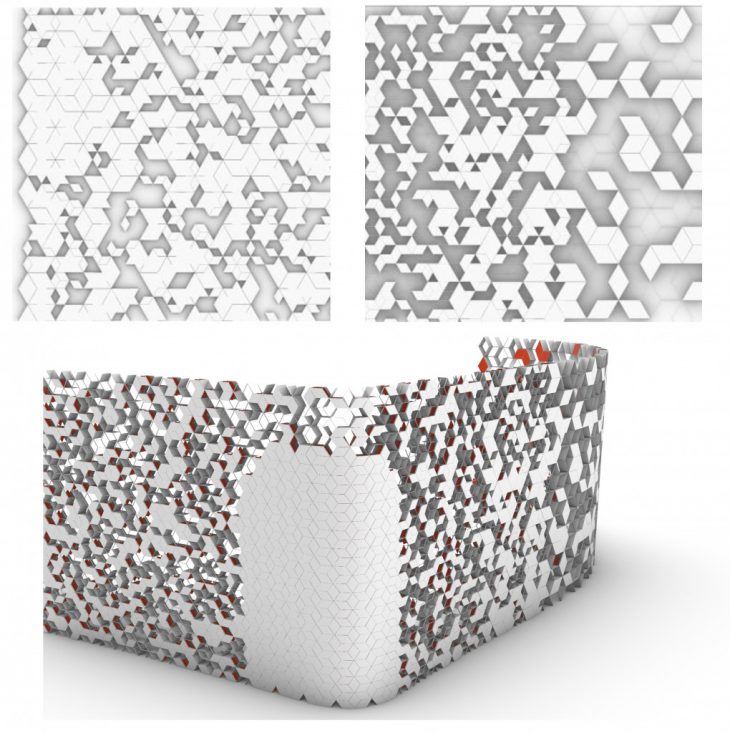
Facade Reinterpretation
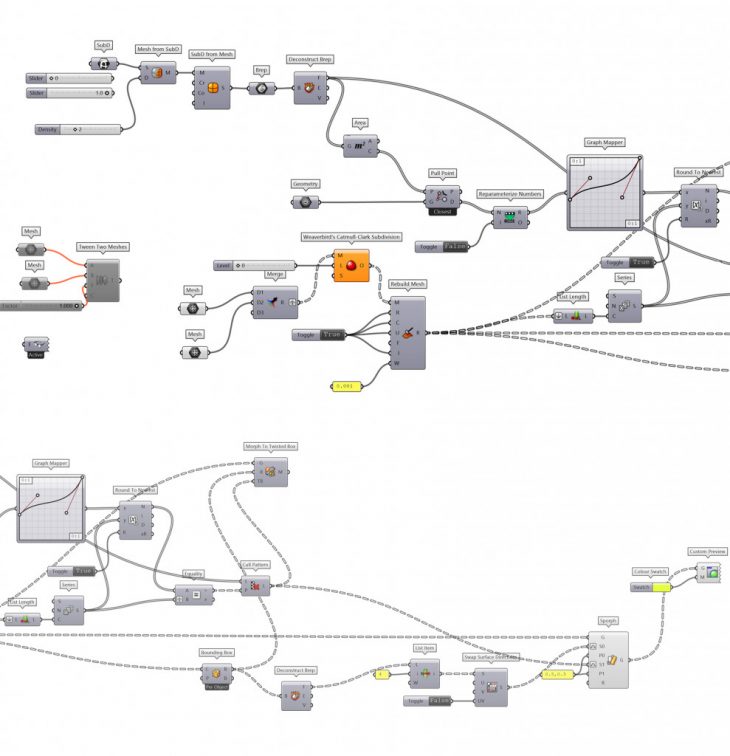
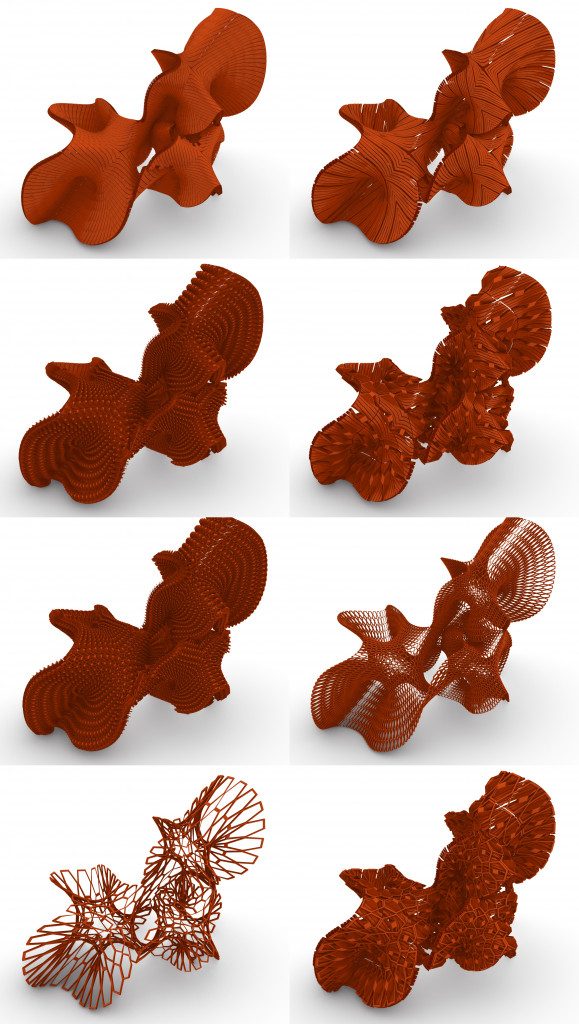
Selected Final Views
–
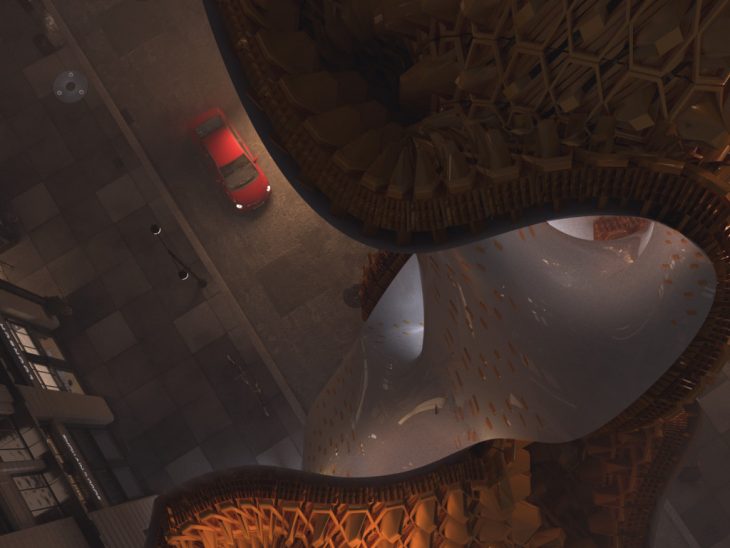
–

–
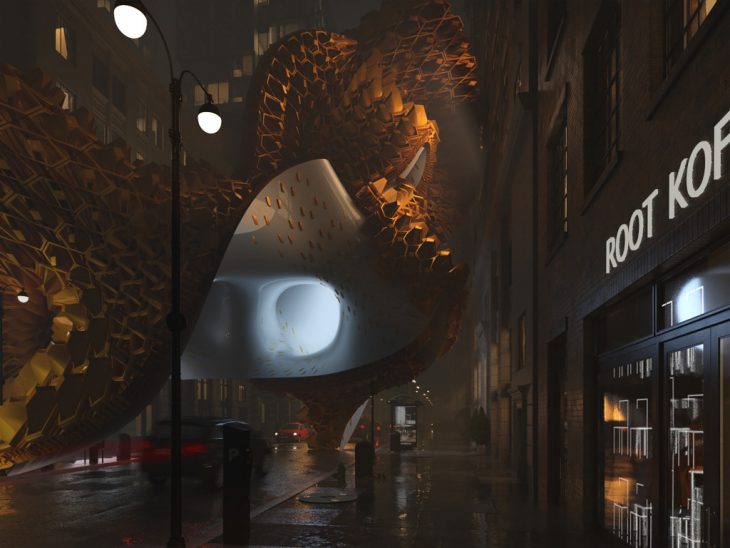
–
Facade Animation
Animated Systems: Lane 189, UNStudio is a project of the Institute for Advanced Architecture of Catalonia developed at Master in Advanced Architecture in 2020/2021 by:
Student: Iulia Maria Lichwar
Faculty: Rodrigo Aguirre | Faculty Assistant: Ashkan Foroughi
