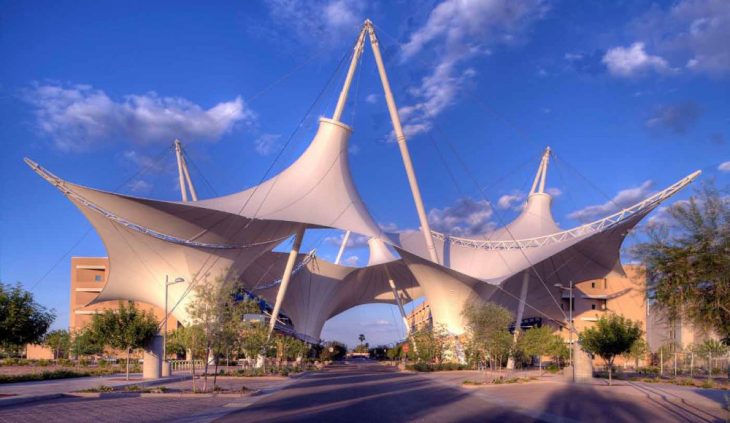
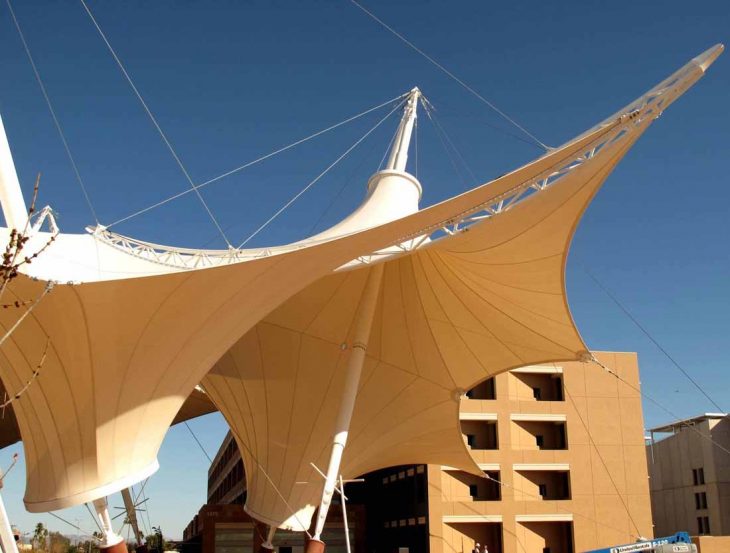
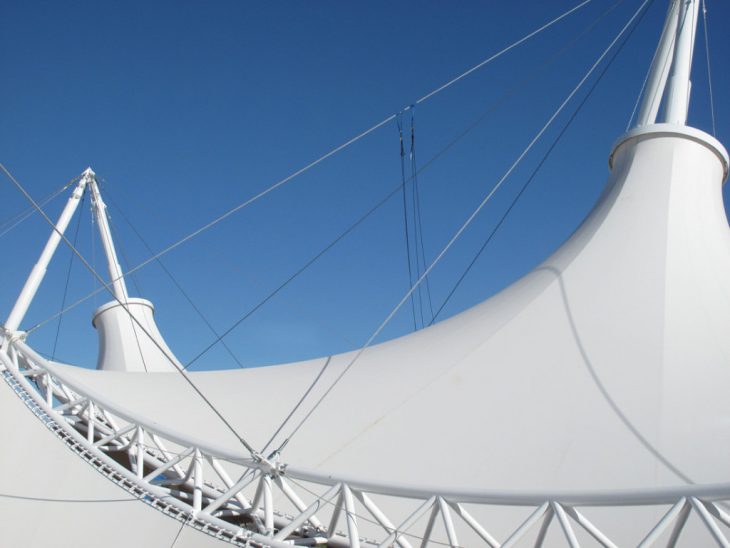
Skysong at ASU Campus
Scottsdale, US
Firm FTL Design Engineering Studio
Type shade structure
Area 50,000 square feet
Year 2009
FTL in collaboration with Pei Cobb Freed & Partners (Architect for the Campus Buildings) designed the sculptural tensile structure as an iconic center piece for the overall development of Skysong, a multi-use project, providing a shaded civic space with 4 plazas for cafes, restaurants and social interaction of tenants, visitors, students, and neighbors.
The PTFE glass fabric tensile structure uses a series of cable suspended ‘tensegrity’ steel trusses which create a shade cover to the campus courtyard. A-frame masts support these steel trusses with an array of cables in a rotational pattern of symmetry, suggesting movement of form and light across the plaza.
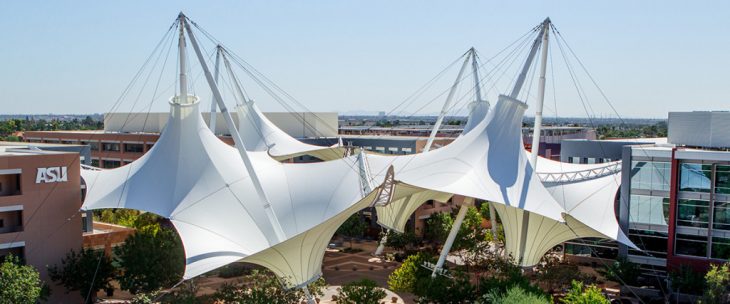
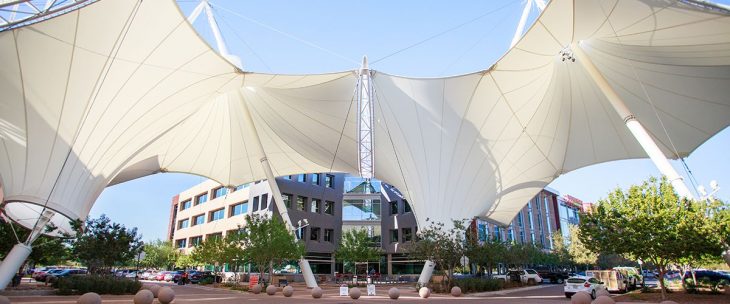
Main criteria
To create a tensile membrane structure:
- 4 A-frame mast raising systems
- Highest points and lowest points located on the masts
- Steel trusses create the second level of height
- Third and fourth levels of height defined by suspension points of cables based on tensegrity of fabric
Pseudo Code + Parameters
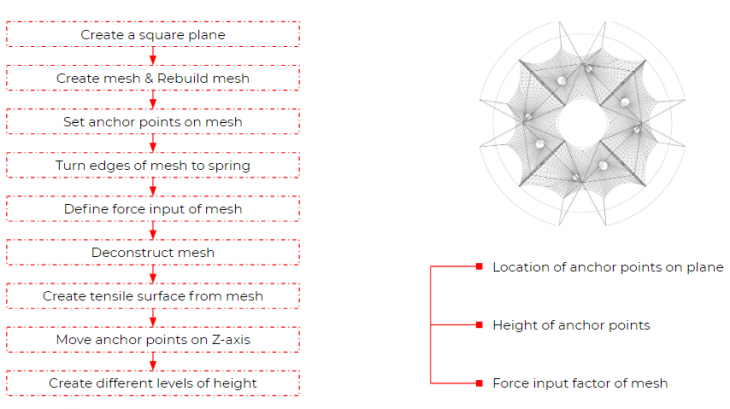
Code Development
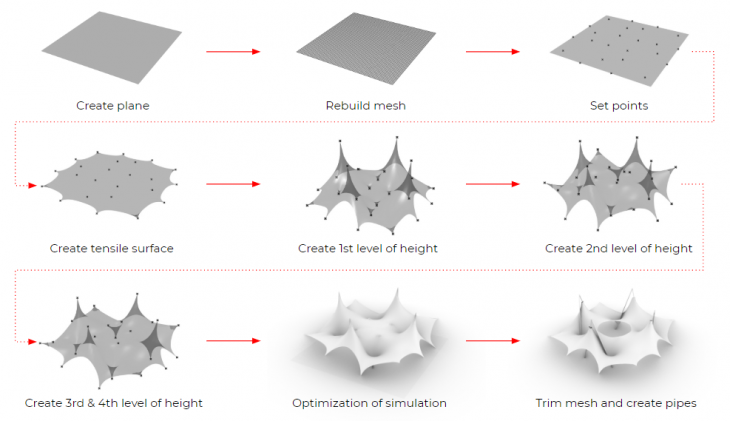
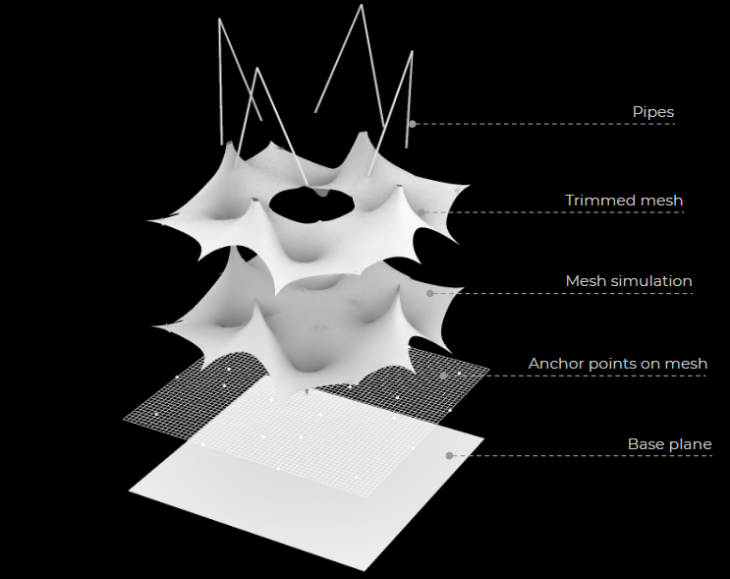
Render
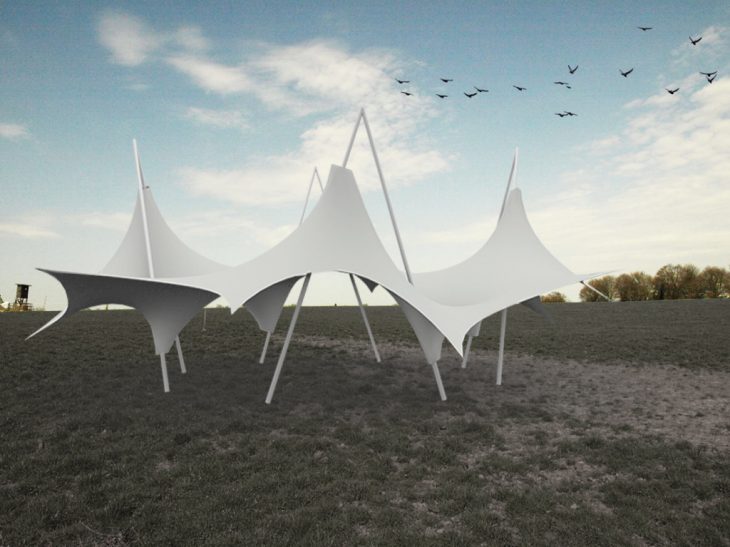
Animation
Animated Systems / Skysong at ASU Campus is a project of IAAC, Institute for Advanced Architecture of Catalonia developed at the Master in Advanced Architecture in 2019 by:
Student: Ka Man Lee
Faculty: Rodrigo Aguirre, Mohamad Elatab
Assistant: Ivan Marchuk, Oana Taut