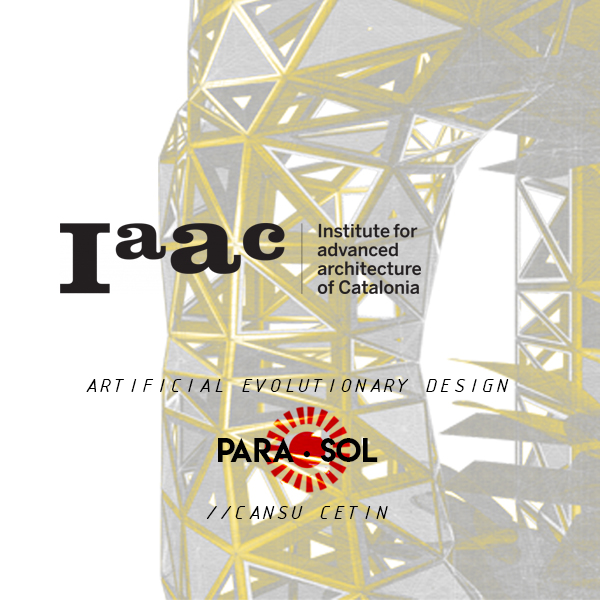
This project aims to inspect and challenge the “sustainable building” parameters that has been defined by green building councils.
By taking into consideration the most challenging problems in Hong Kong, 3 assesment tools are chosen in order to amplify the application of this rules.
The site of the project is located in Kowloon, Hong Kong incorporating the obsolote old industrial buildings into a sustainable performative design.
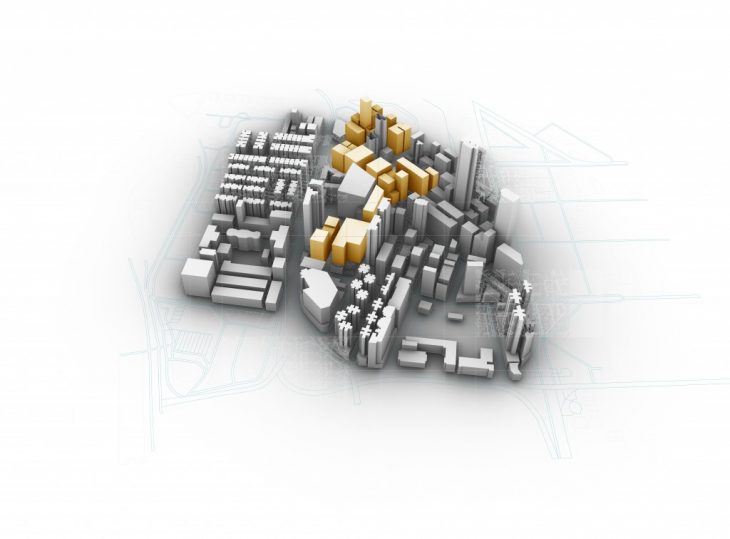
In this specific design, the project consist of 2 parts:
1_modules
2_skin
MODULES
The mass distribution of building is predefined with parametric modules. These modules are connected by cross-shaped circulation areas that are used as waste collection system. Each module has a green roof, so the roofs should have the maximum amount of sunlight and radiation.
SKIN
Perforated performative skin is introduced to the design, in order to change the openings according to sunlight and CO’2 level in the surrounding area. This skin is functioning as a protective facade for a zero carbon indoor environment.
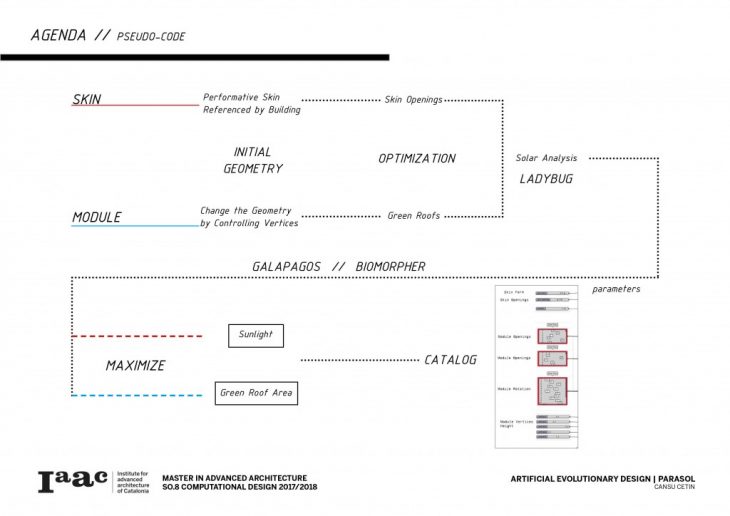
DESIGN PROCESS:
SKIN
1_Populate random points and create a network of bounding boxes to generate a new form
2_Weld and join mesh boxes
3_Make openings on mesh faces
4_Sunlight analysis using ladybug
MODULE
5_Set up the boundaries of the module
6_Extrude vertices of the boundary surface at different heights to get angled top surfaces to get more sunlight
7_Generate grid inside of the building
8_Move the modules randomly picked points inside of the grid
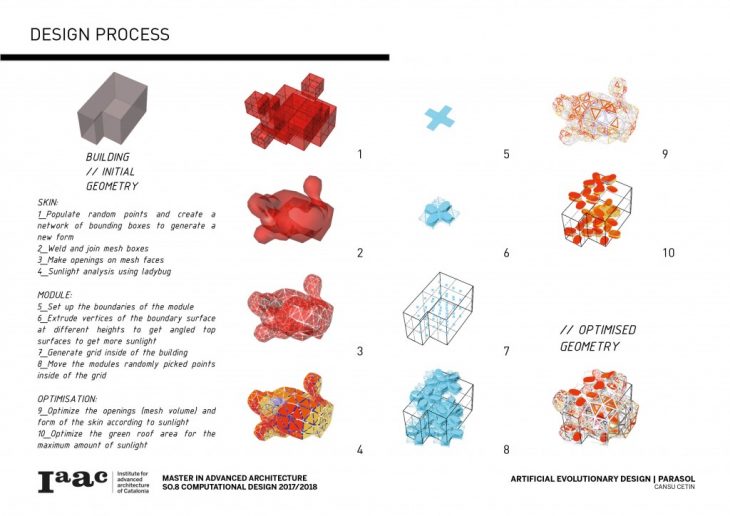
OPTIMISATION
9_Optimize the openings (mesh volume) and form of the skin according to sunlight
10_Optimize the green roof area for the maximum amount of sunlight
CATALOG
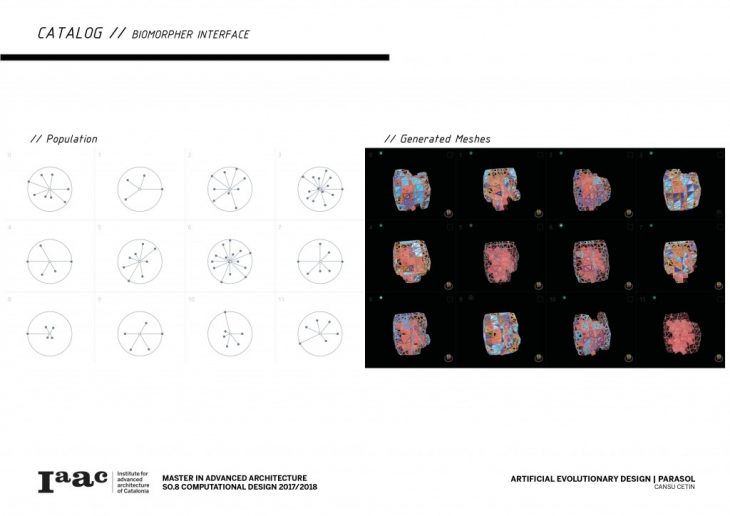
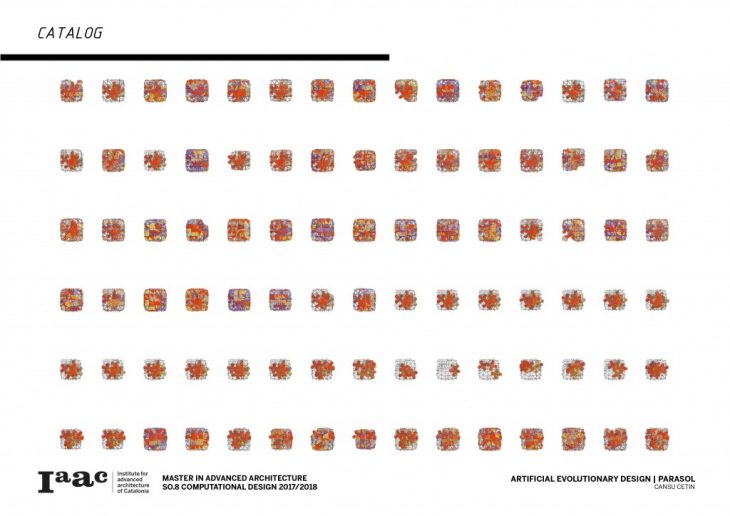
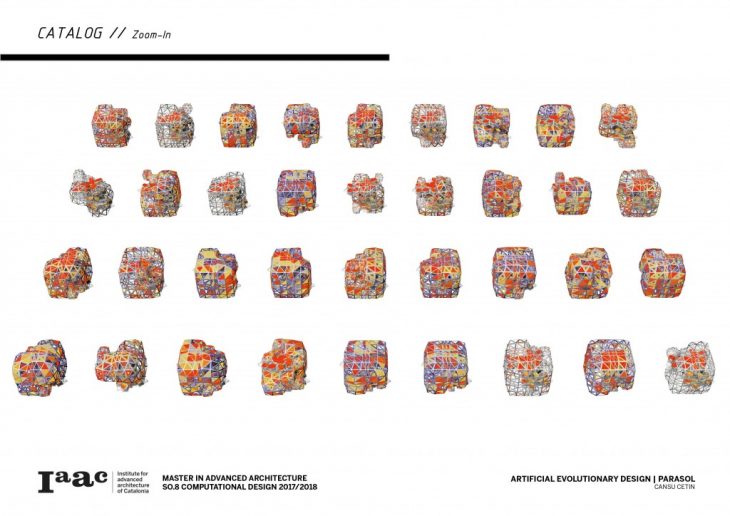
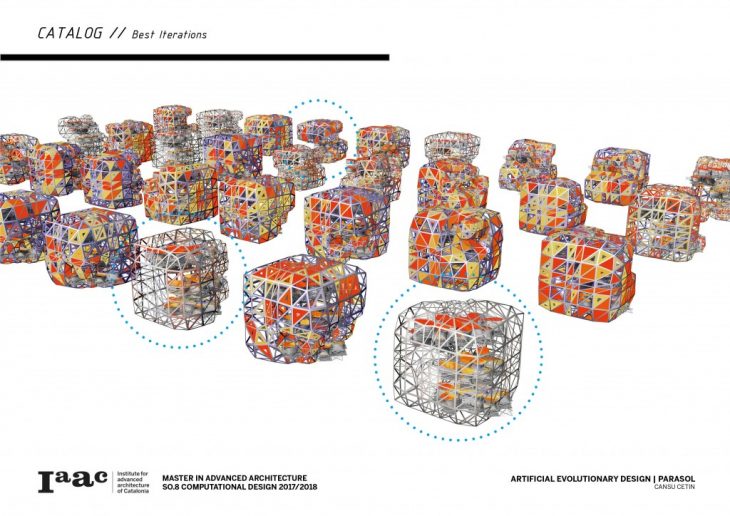
RENDER
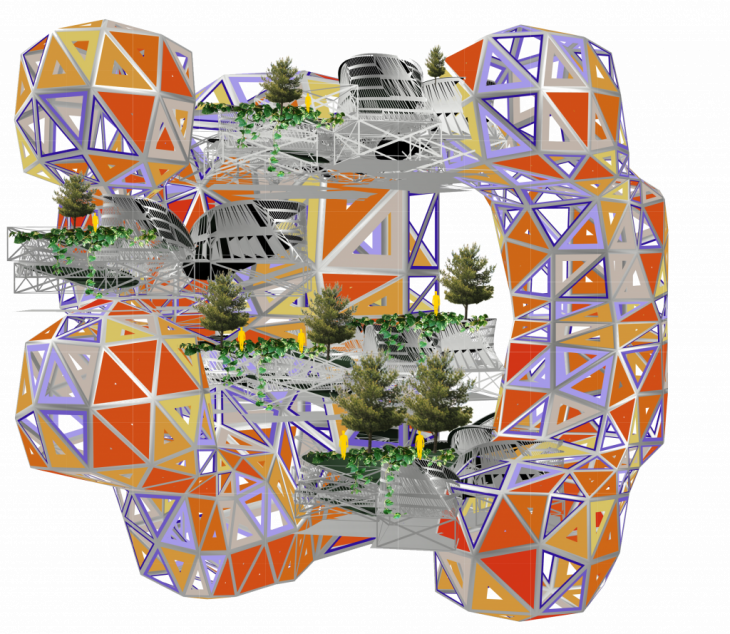
SECTION
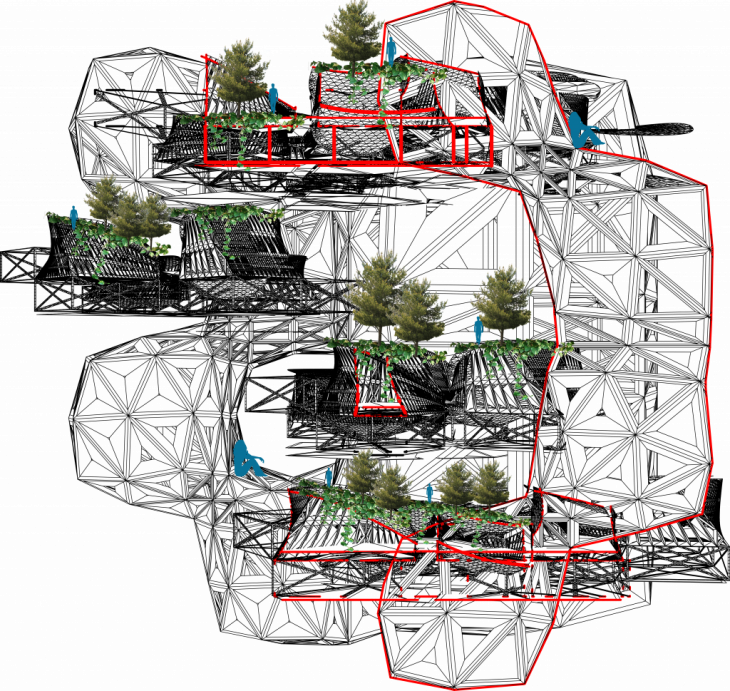
GRASSHOPPER SCRIPT
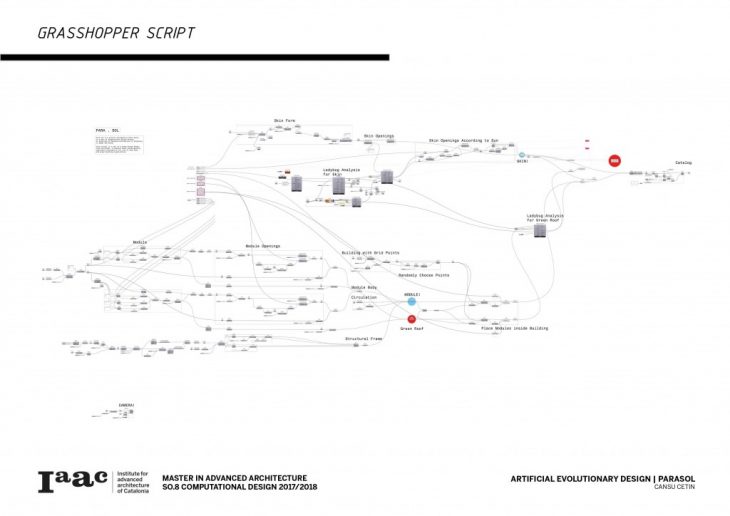
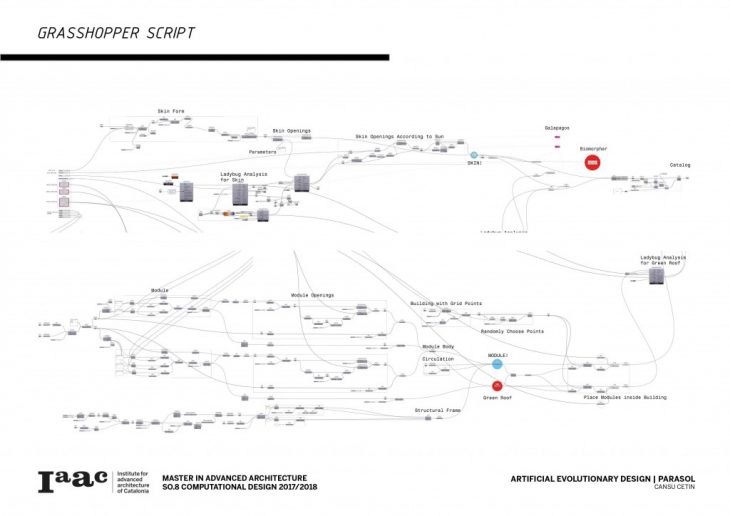
Artificial Evolutionary Design // Parasol is a project of IaaC, Institute for Advanced Architecture of Catalonia developed at Master in Advanced Architecture for S0.6 Computational Design Course in 2017-2018 by:
Student: Cansu Cetin
Faculty: Rodrigo Aguirre, Aldo Sollazzo