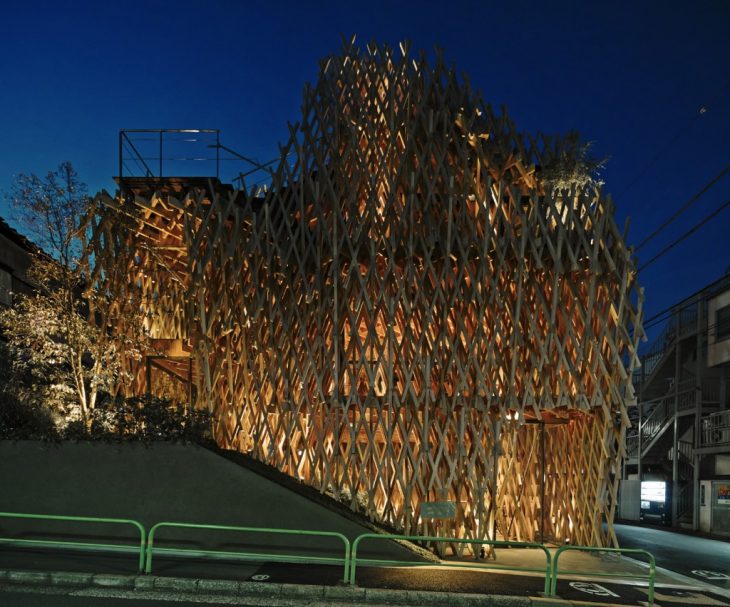
SunnyHills at Minami-Aoyama , Kengo Kuma & Associates
Source: Archdaily
Architect: Kengo Kuma
Location: 3 Chome-10-20 Minamiaoyama, Minato, Tokyo, Japan
Project Year: 2013
Description:
This project is built on a joint system named “Jiigoku Gumi”, a traditional technique found in Shoji screen in Japanese architecture, which makes use of a third layer to fasten two superimposed layer which is perpendicular to each other, Then, as the name suggested, once the joint is completed, it is nearly impossible to dissemble even without the use of metal connection. The system is adapted in the design of this architecture in an unconventional joinery angle of 30-60 degree. The multi-layers diagrid formed by 60mm x 60mm wood section are further intersected by diagonal members, making it strong towards both horizontal and vertical load. Some pieces are reduced in length, rendering multiple layers and the overall linearity is reduced.
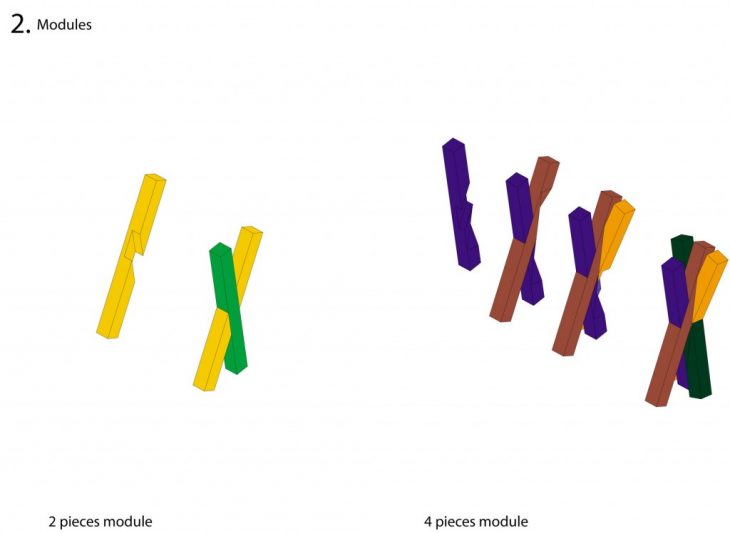
Three-dimensional diagrid
Source: Archdaily
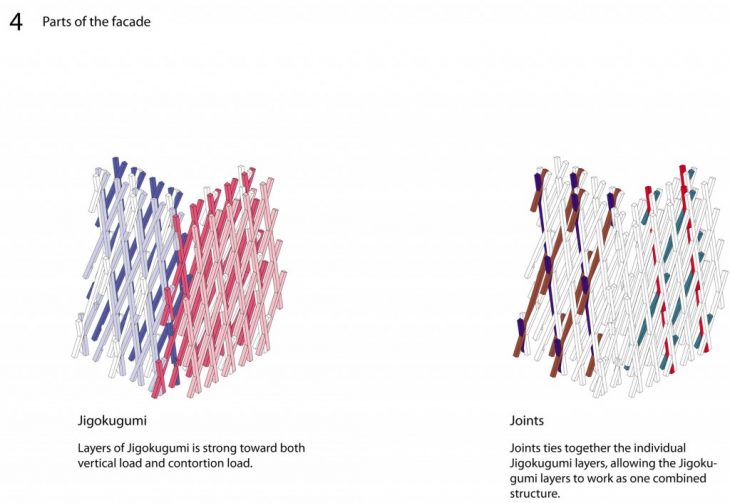
Layers of Jiigokugumi
Source: Archdaily
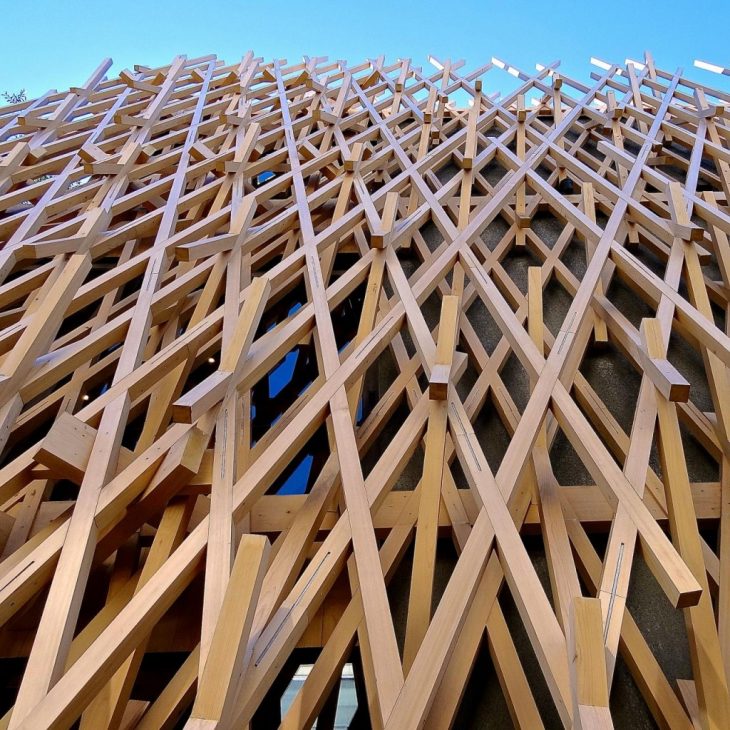
Facade close-up
Source: Spoon & Tamago
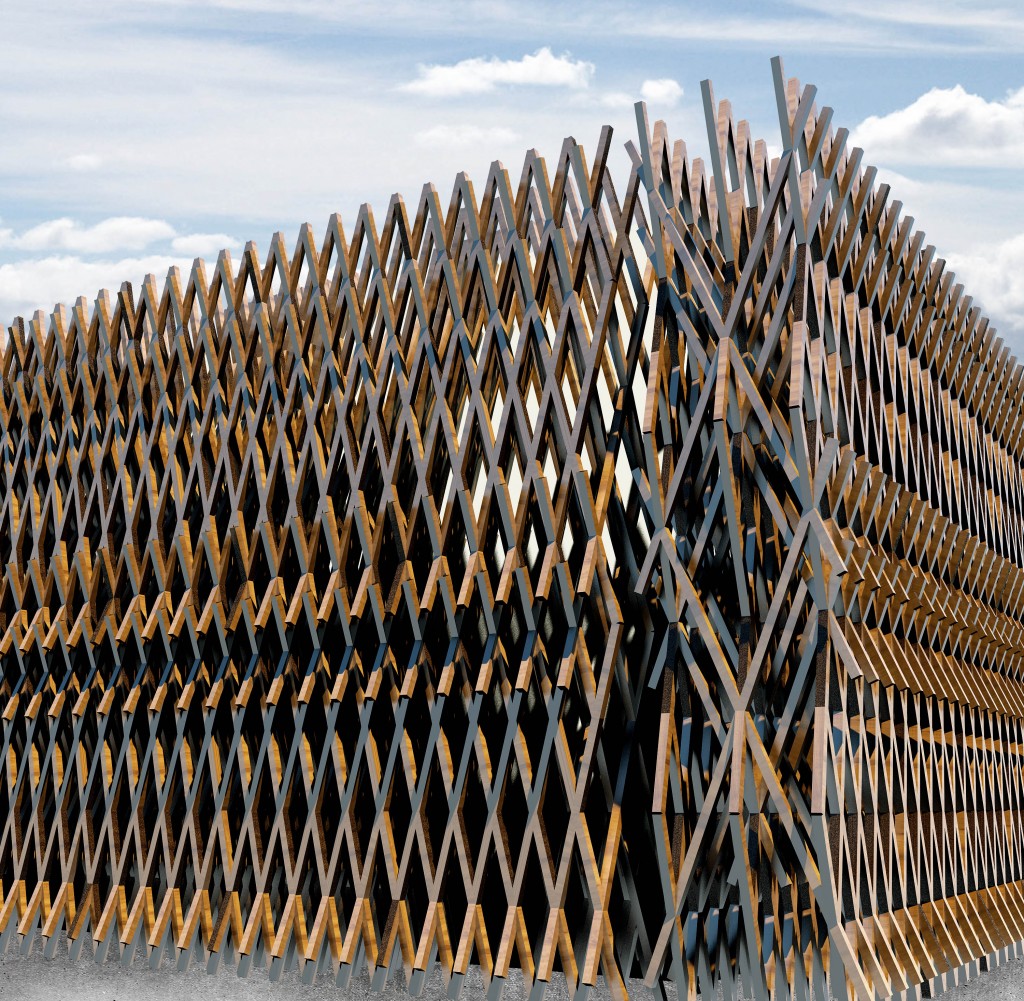
Original state
Pseudo Code:
1. Create a diagrid, with initial angle of 30 degree between cross members
2. Copy twice the diagrid perpendicular to the first grid to create three layers of diagrid
3. Partition the index of grid by its column
4. extract the alternative nodes by column from the first diagrid, and the exact opposite nodes from the second diagrid, and the reverse again for the third…
5. Create interconnection lines between the points extracted to connect the there layers of diagrid
6. Extend the interconnection lines outwards
7. Draw 60mm x 60mm rectangle align to the normal of the grid lines and interconnection lines
8. Extrude rectangle along grid lines and interconnection lines
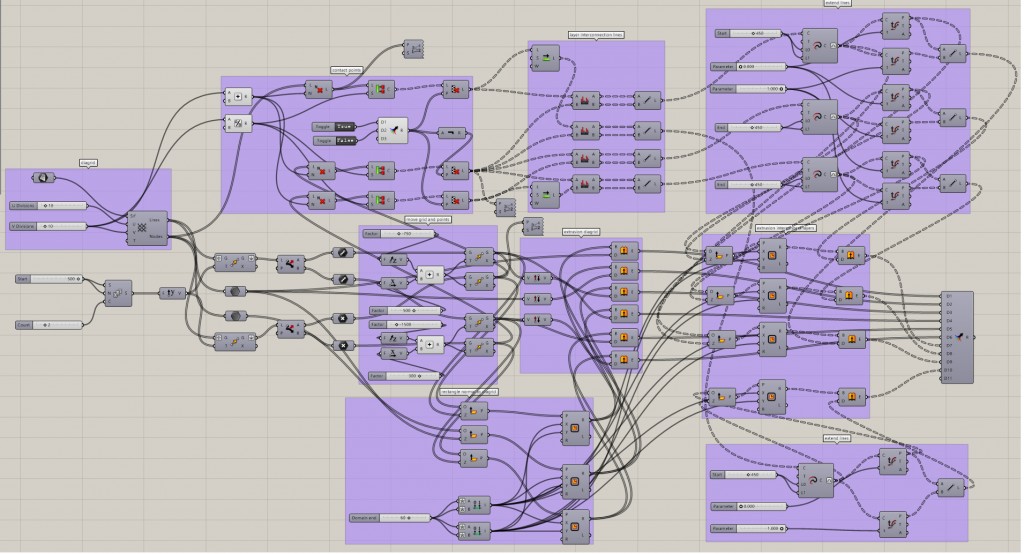
Grasshopper code
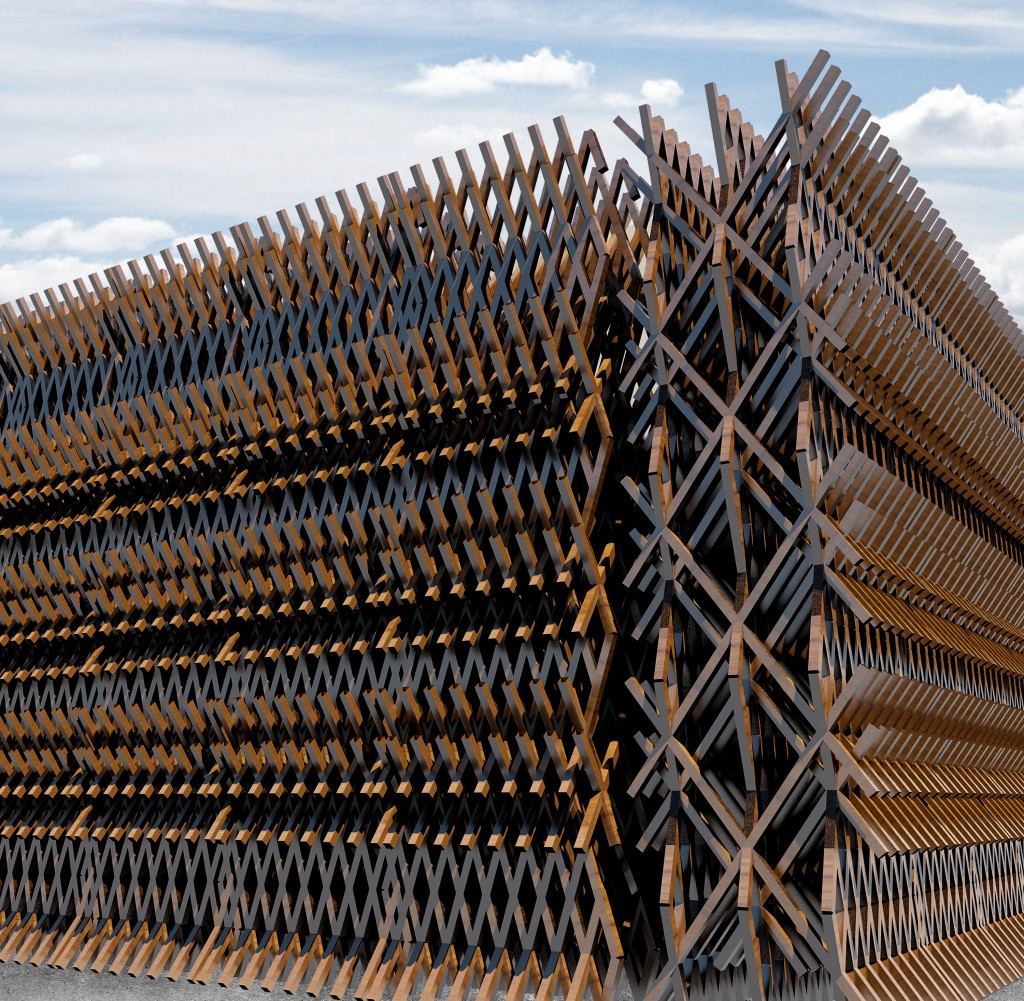
First iteration
In the first iteration, sliders are used to changed the diagrid to a denser division.
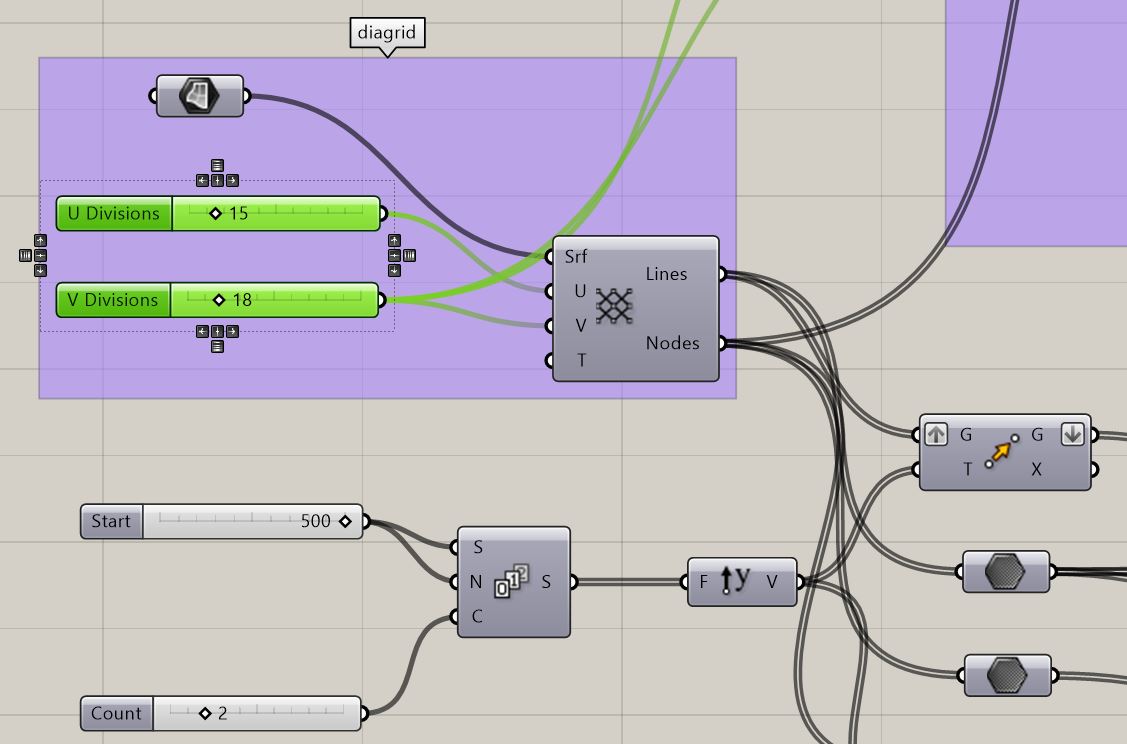
Grid density
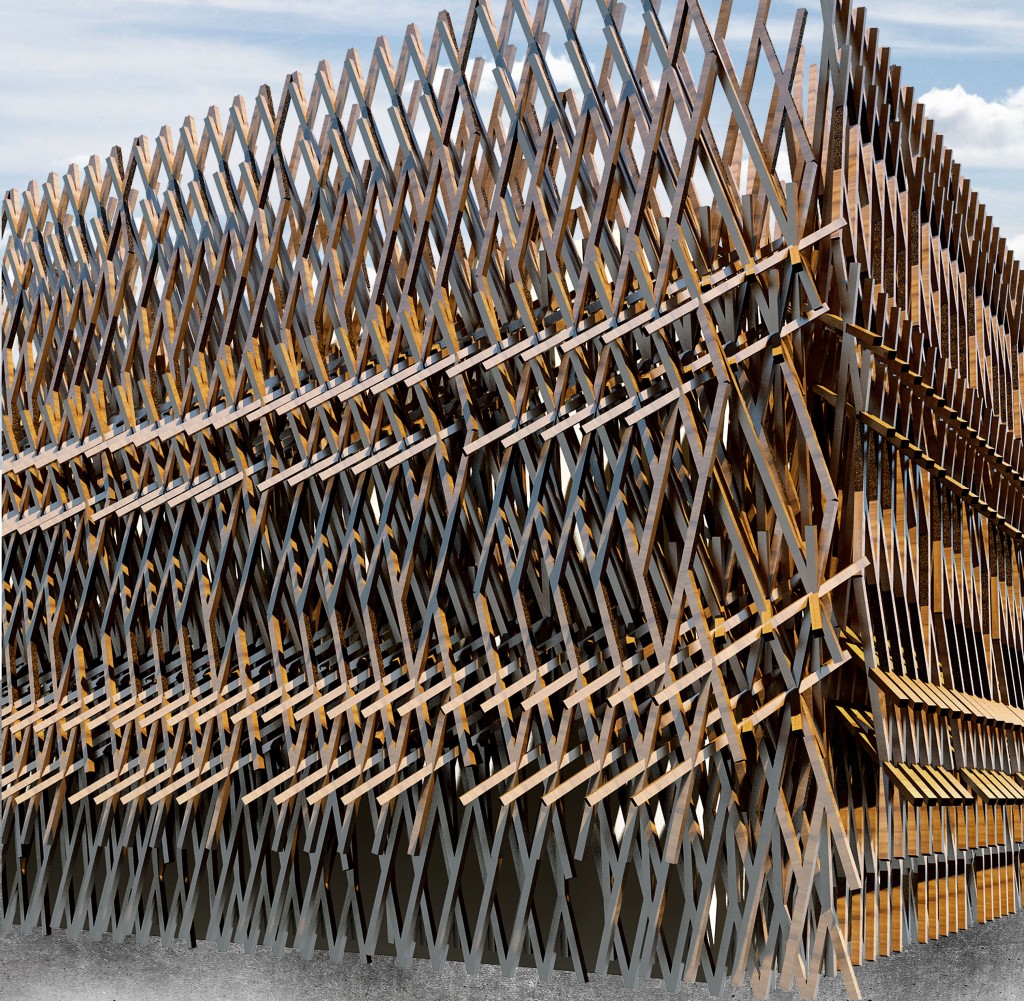
Second Iteration
In the second iteration, the relative position of the three diagrids are changed, with spacing between them remain unchanged.
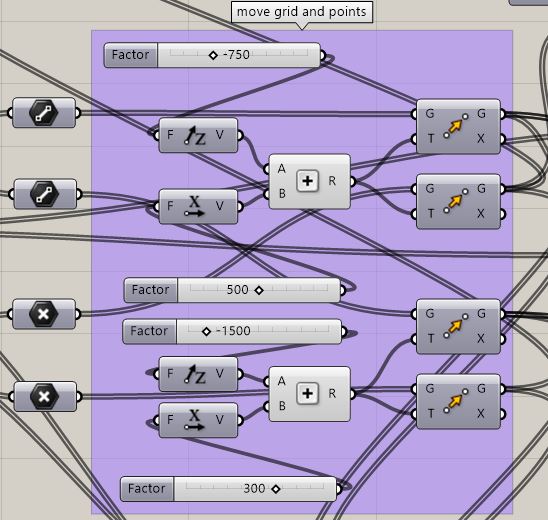
Plane displacement
Project Name: ASSIGNMENT1_ParametricFacade
Name of Academic Program: Master in Advanced Architecture
Year of Attendance: 2018
Students: Timothy Ka Kui LAM
Faculty: Rodrigo Aguirre