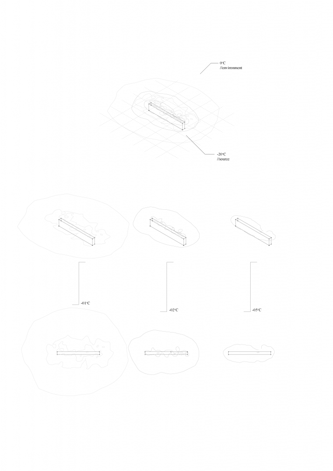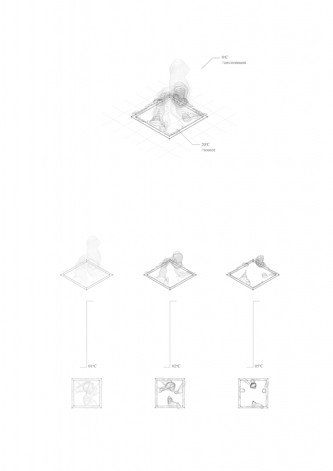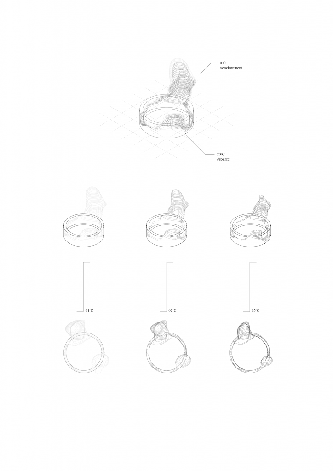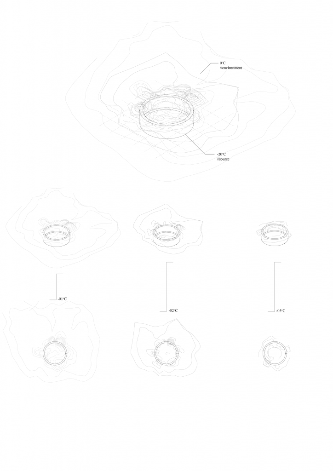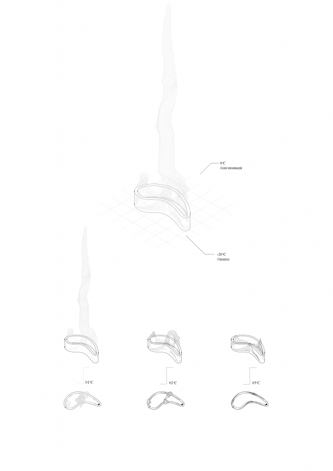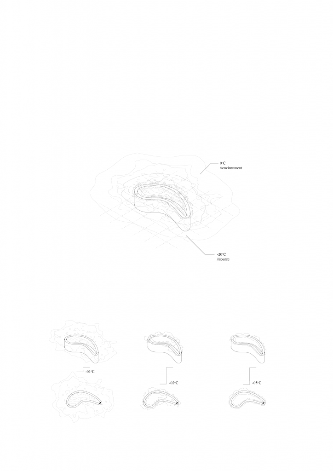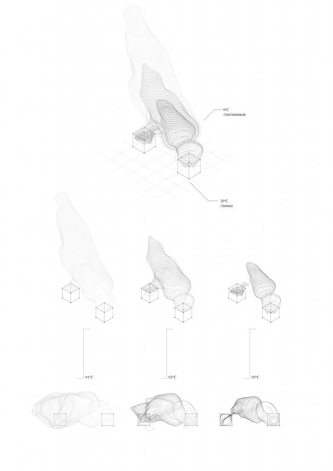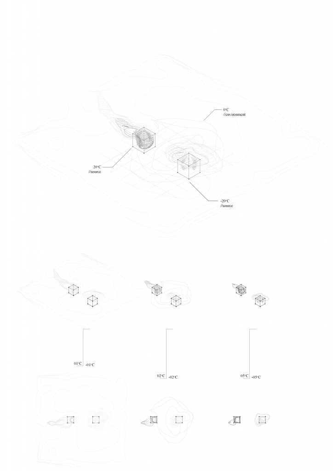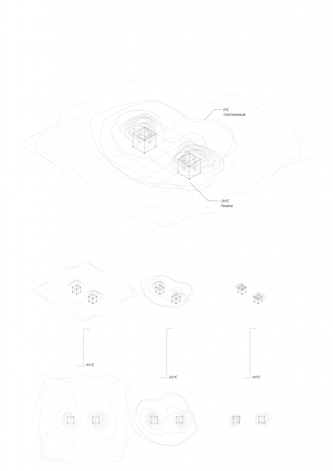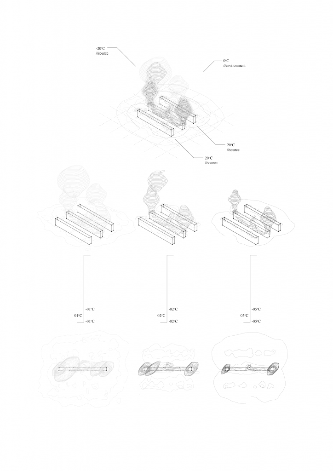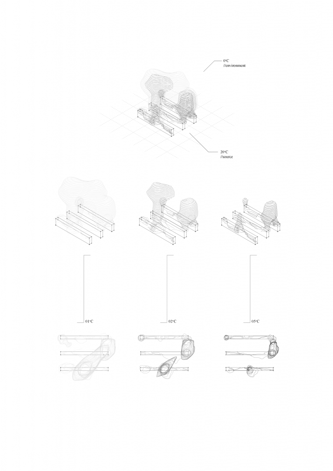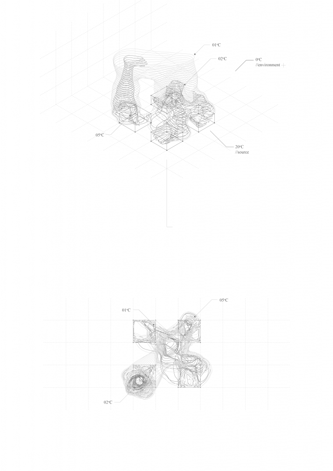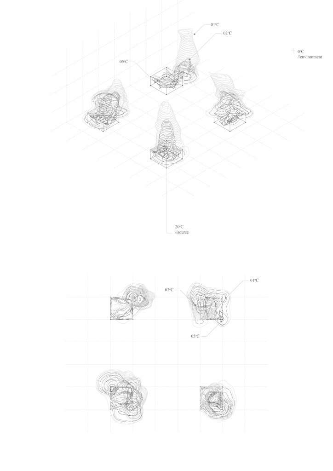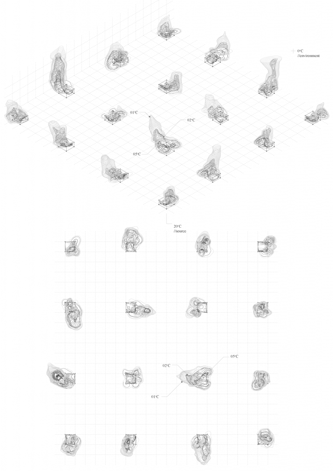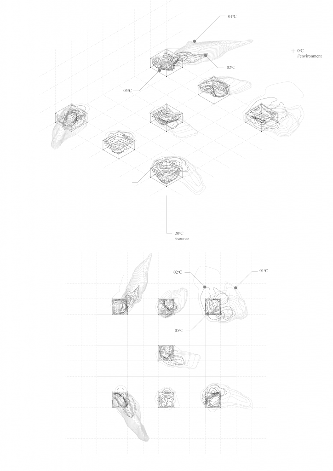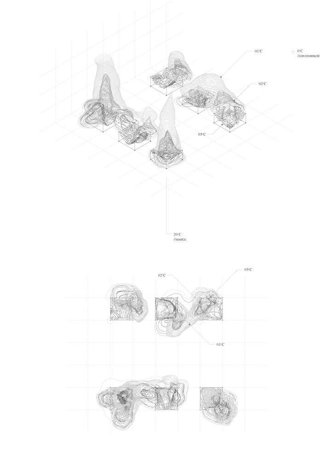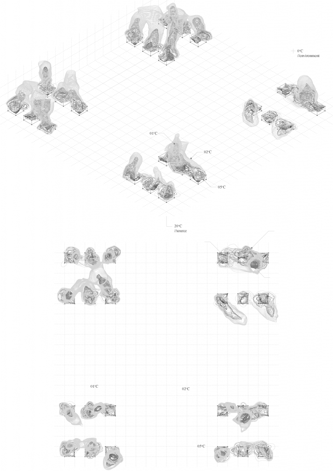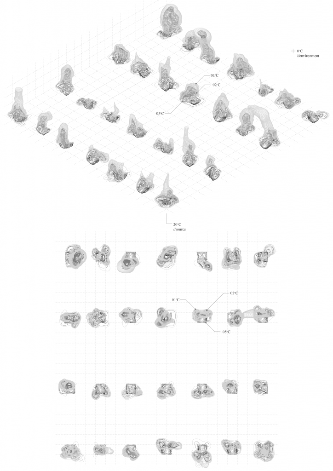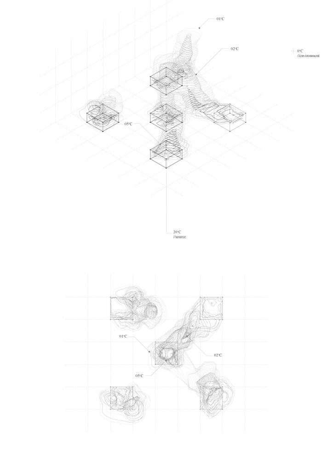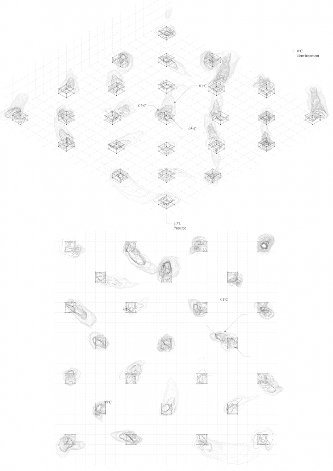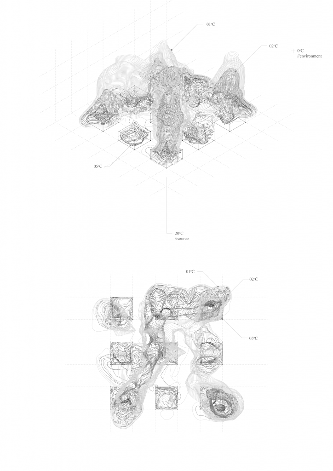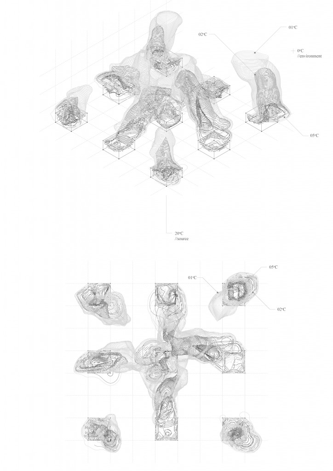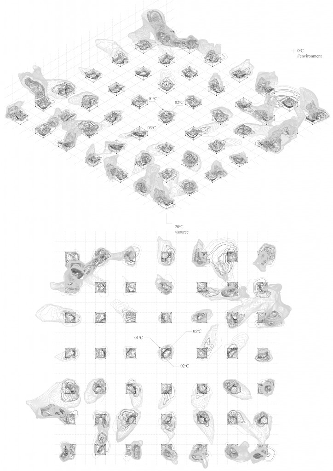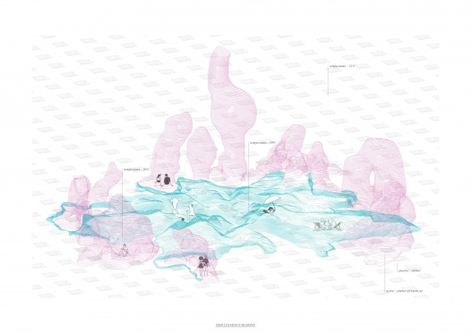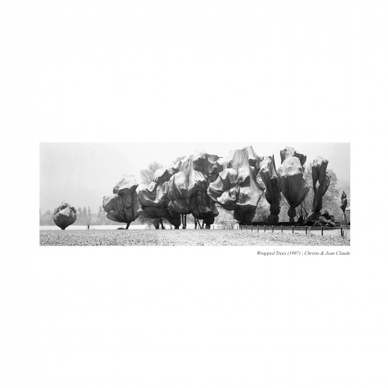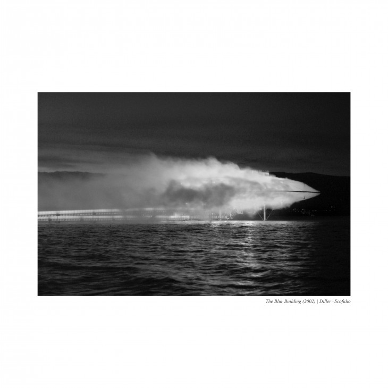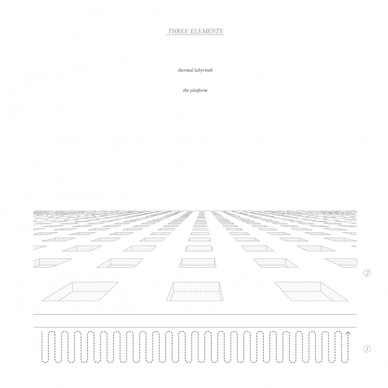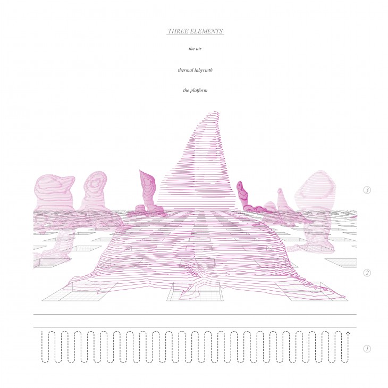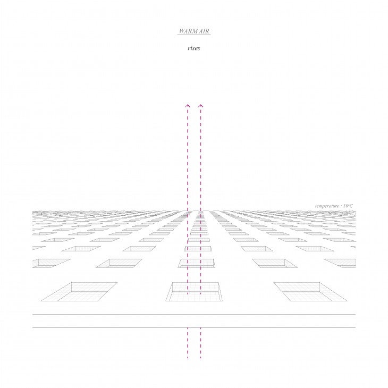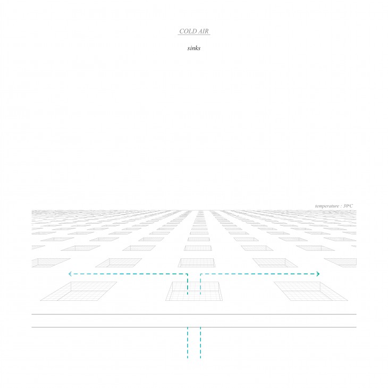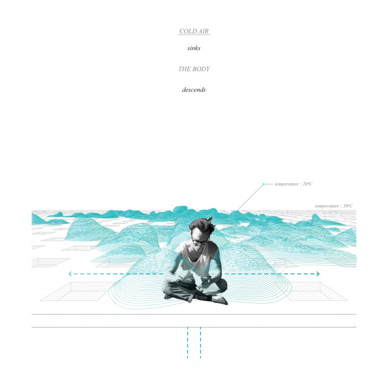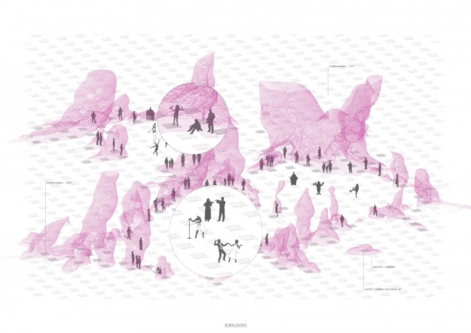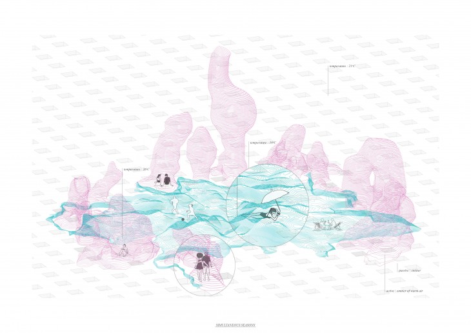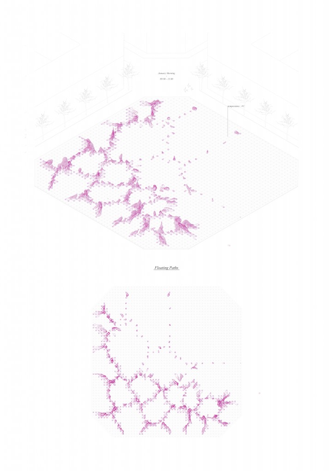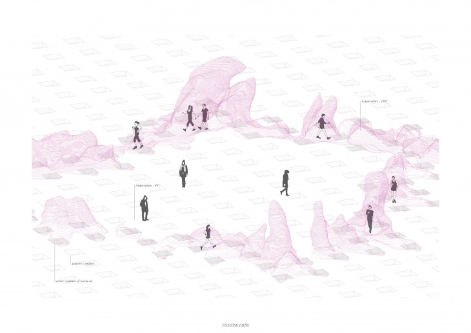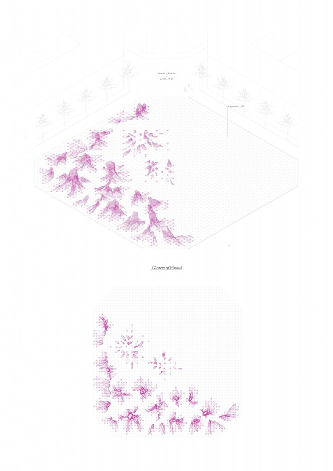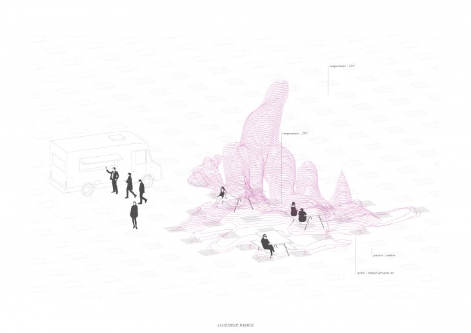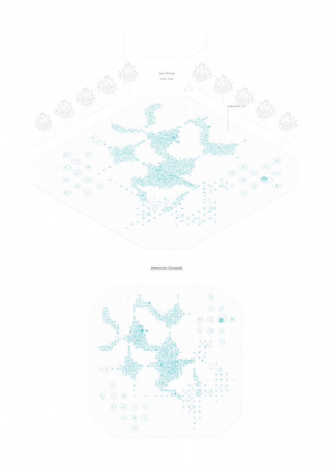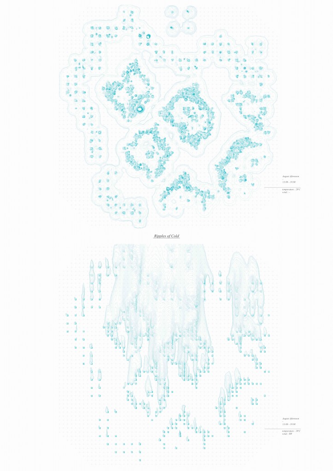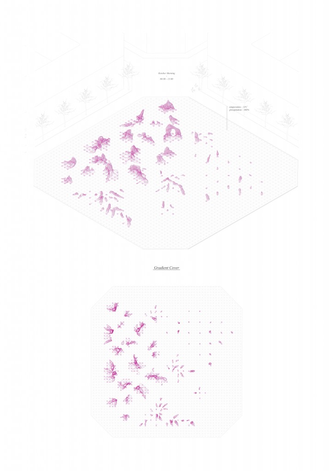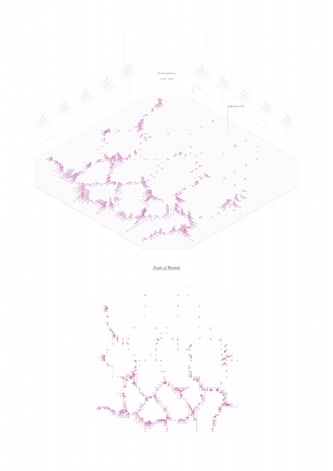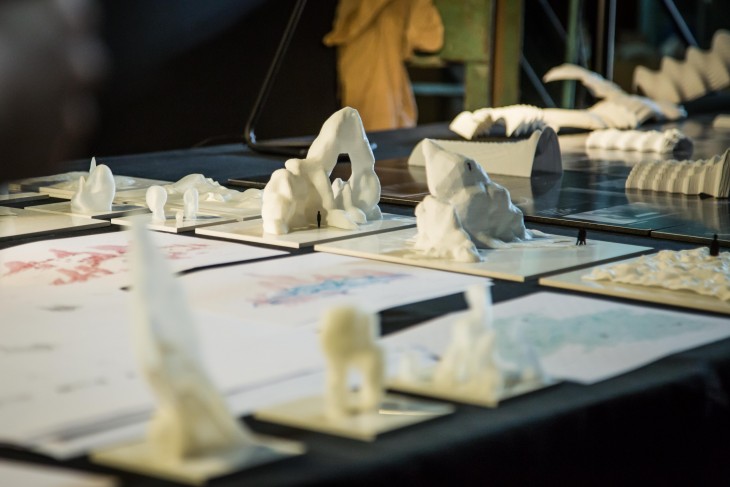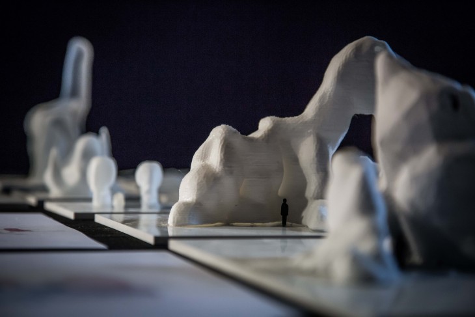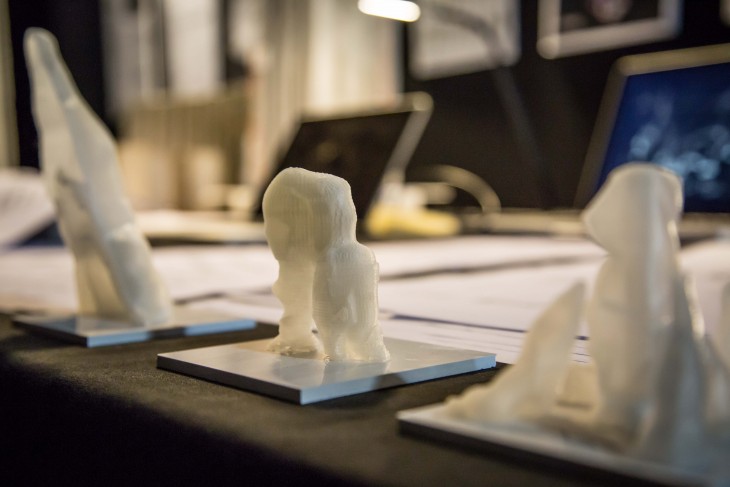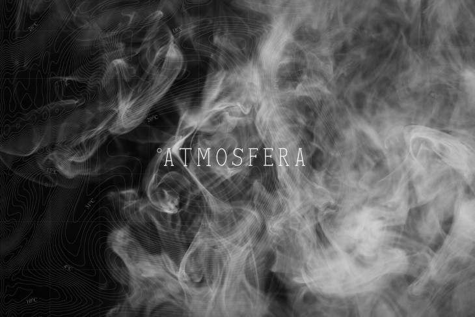
Forms that we design, ideas that we have are independent from the matter that is constructed of. We don’t work with the behavior of the matter but we dictate our ideas on it, whereas matters´ behavior should determine its form. So I start to think, how can architecture be freed of its predetermined forms ? How can the boundaries of space be situations and behaviors ?

Starting with the beginning of 20th century, architects’ ambition was the disappearance of the layer that defines the form. Abandon the static and permanent.
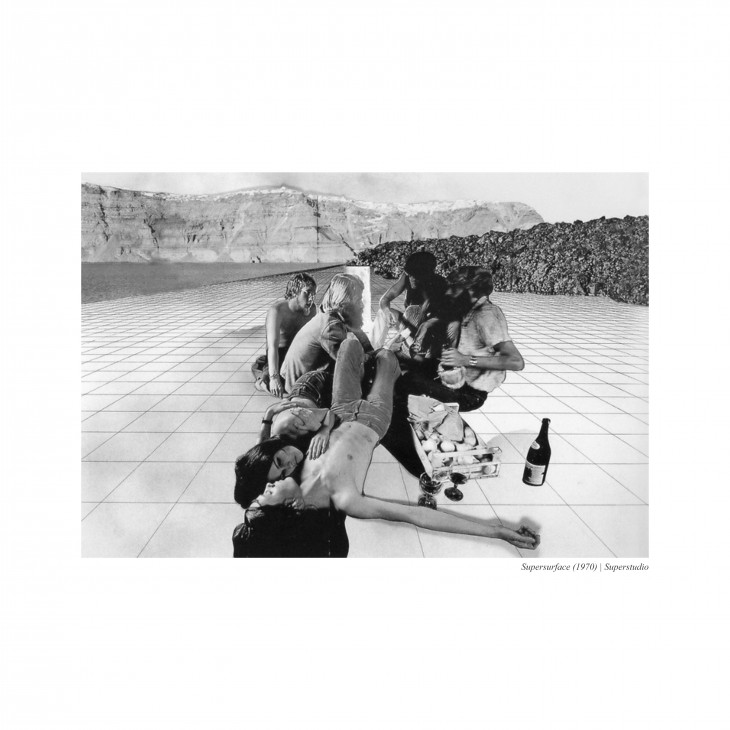
In 1970s Superstudio did Supersurface. It was basically an infinite grid of infrastructure. They called it a motherboard sustaining nothing less than life itself.
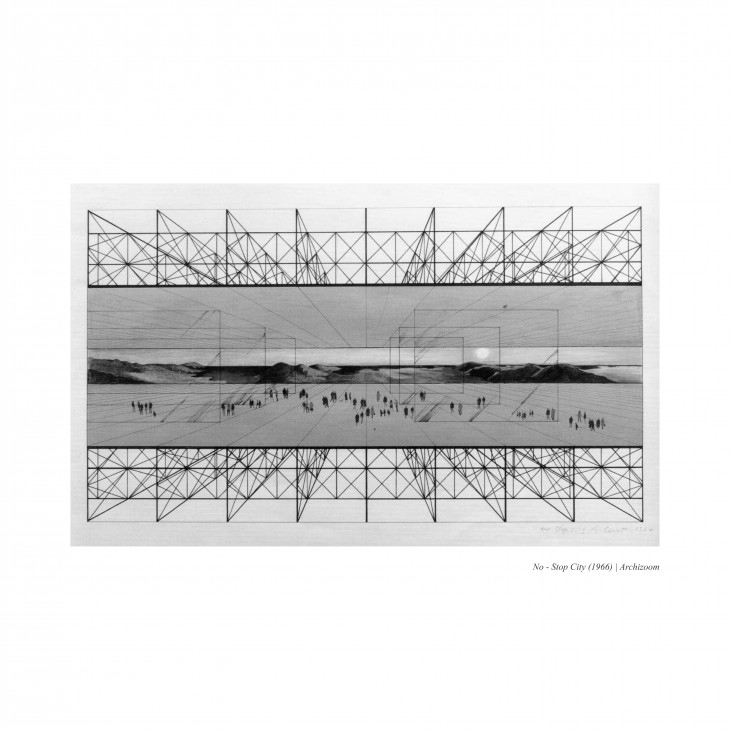
Archizoom with No-Stop City had a similar but critical approach, a utopian city of an infinite grid which modifies life and territory.
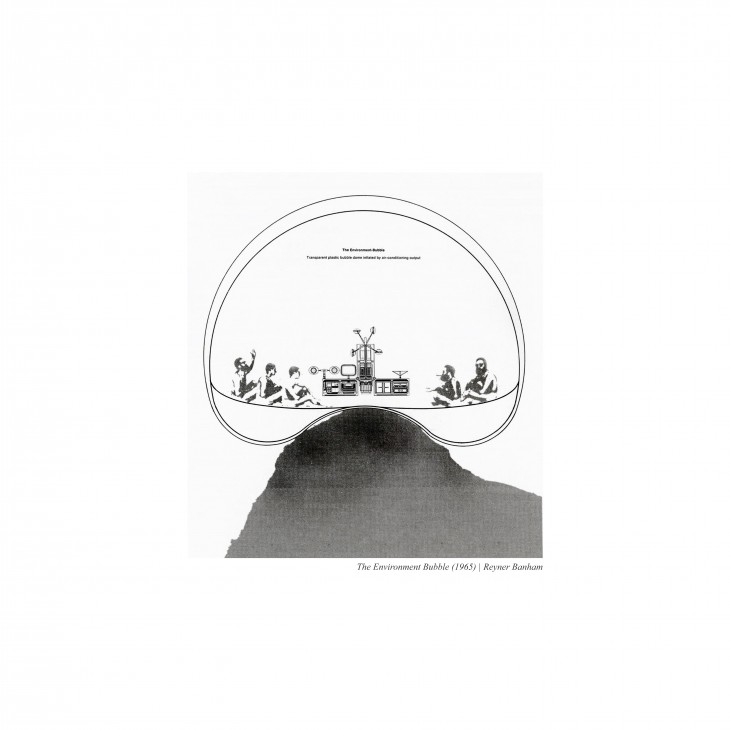
Reyner Banham’s famous Environmental Bubble was a transparent living pod with nothing but an air conditioning output. Where people can live without any boundaries or any clothes on.
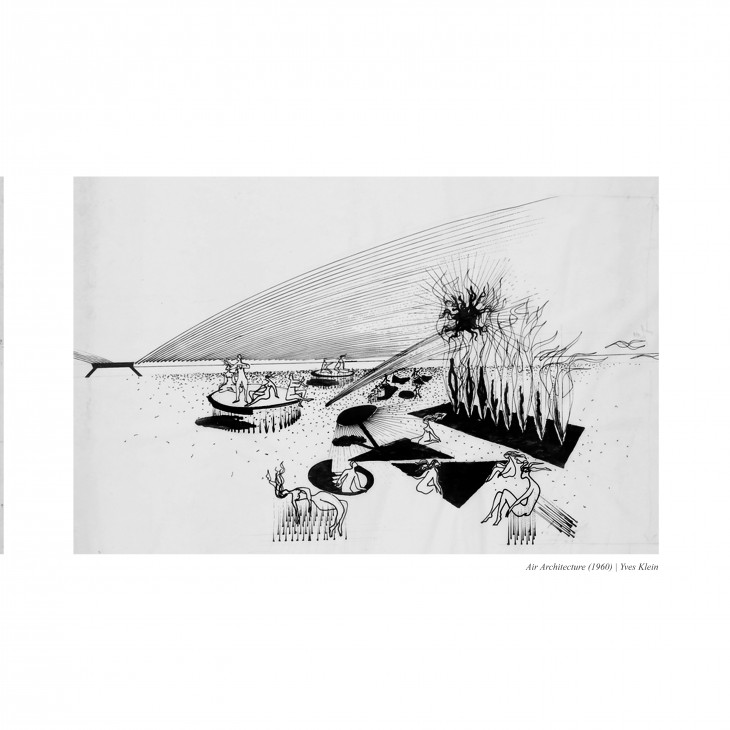
Yves Klein’s Air Architecture. In 196O he designed a Garden of Eden which the barrier between exterior and interior dissipated, which walls and roofs are made of fire and air.
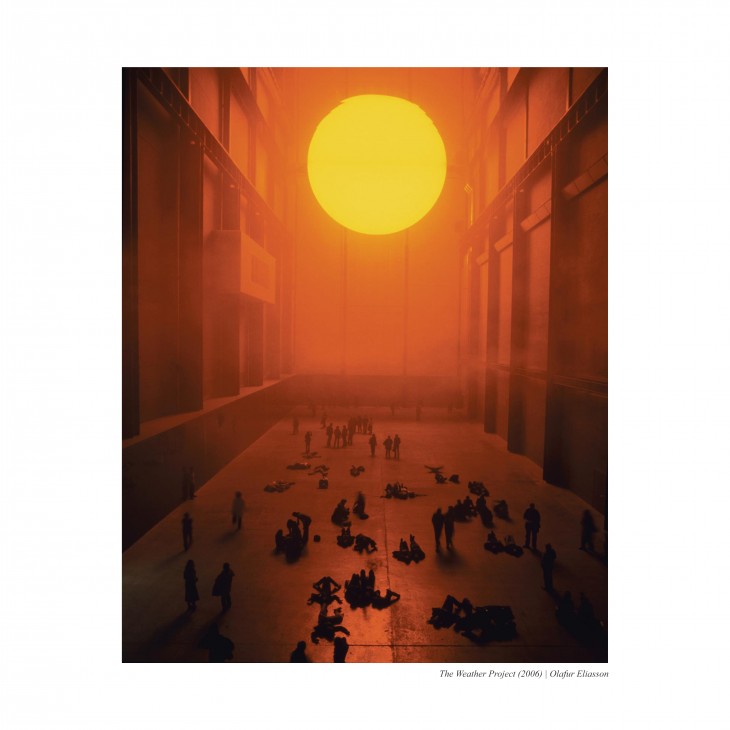
Olafur Eliasson in all of his works allows the viewer to peer into a world of constant change, continual process of disappearance and appearance. He simply does that by exposing the innate behavior of the matter itself. Like I mentioned before.

Cloudscapes is a work done in Bienalli in 2010. One of the rooms is filled with smoke. The smoke is constantly changing so the experience of the space is always dynamic.
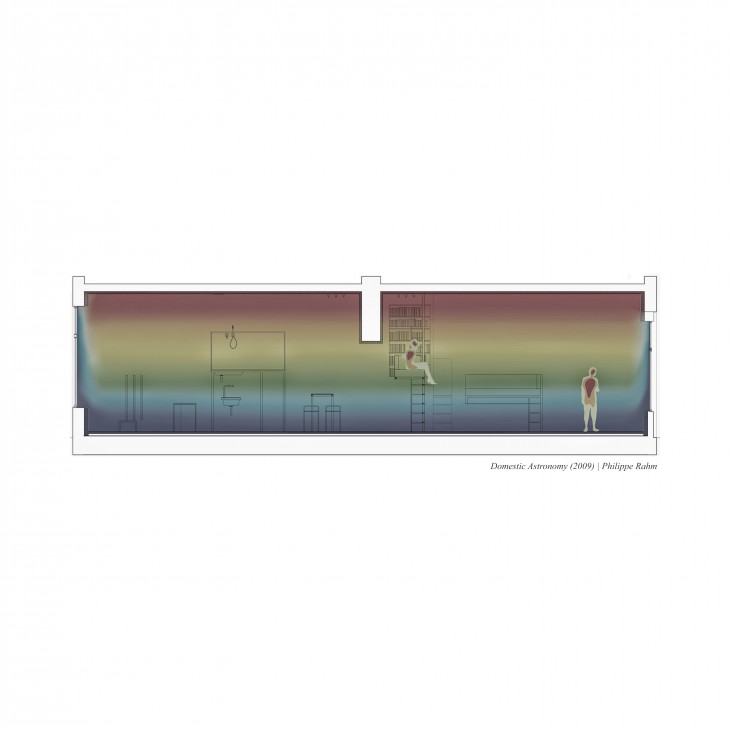
And lastly, one of the biggest influences of this project was the work of Philippe Rahm. As many know, he is the founder of the motto “Function follows climate.” With basic terms, he uses climatic phenomenas as new tools for architectural compositions. However, in all of his practices he uses completely sealed up spaces. His designs are always closed systems. Therefore, a simple question arises “what happens when you want to open the window in these systems ?”, “what happens if we open all the windows and smash all the walls ? “
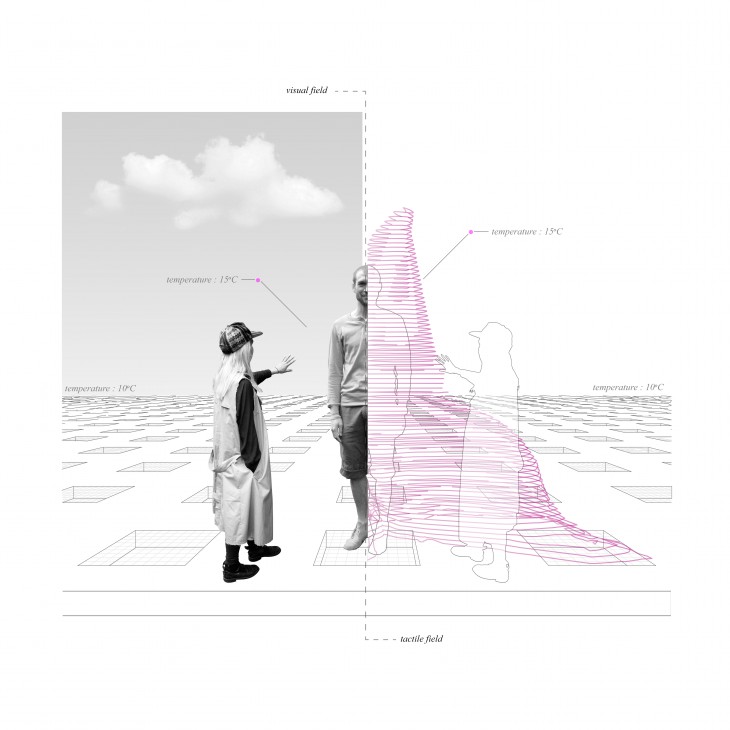
Is it possible to define spatial boundaries by distribution of temperature in an open system ? We all know how close we want to sit in front of a fireplace. Not too close because you can get burned, or not too far because you don’t want to be cold. So there’s a boundary. It is not visible. But it is physical. And it is there. °Atmosphera is a garden of temperature fields, creating microclimates. The garden almost creates a parallel universe, one that eliminates the eye but amplifies the sense of touch. It enables a new way to experience and discover the space, one that we almost forgot about.
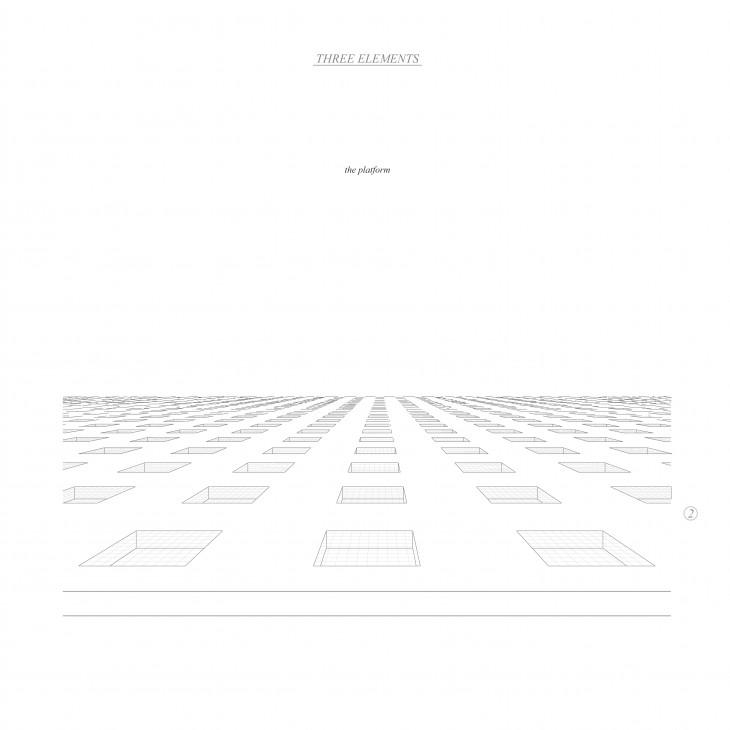
The garden is simple. It is composed of three elements. There is a platform, includes a gird of warm or cold air emitters.
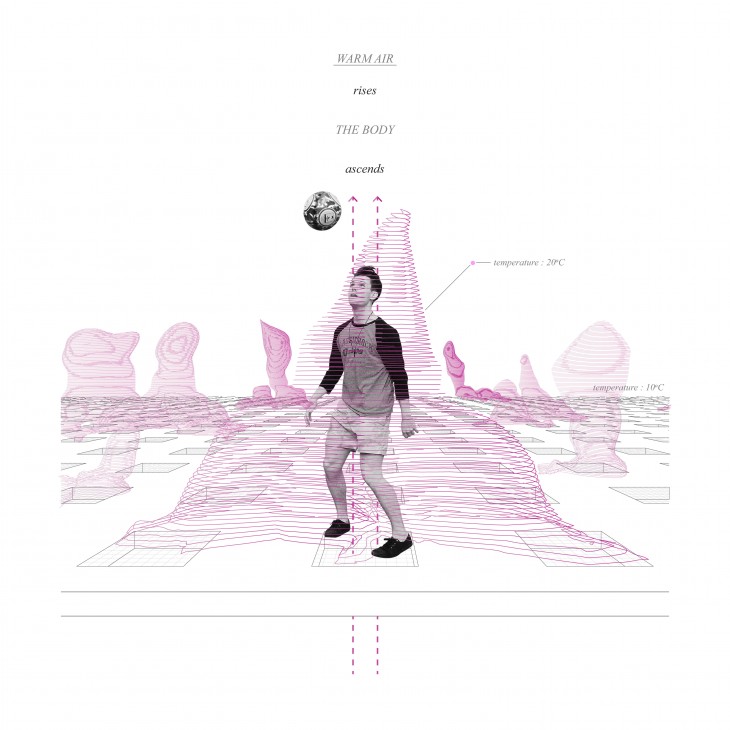
Hence, air in different temperatures behaves differently, the spatial boundary it defines differ along with it, likewise the interaction of the body of those dynamic boundaries. Hot air rises, and the body ascends.
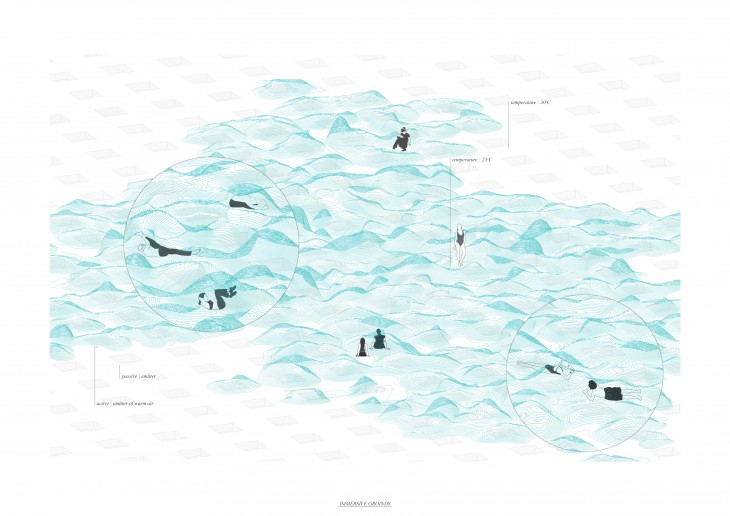
Temperature of the air, determines its behaviour. And this determines the way you interact with the space. You immerse your body in this field of temperature and let yourself be moved by garden.
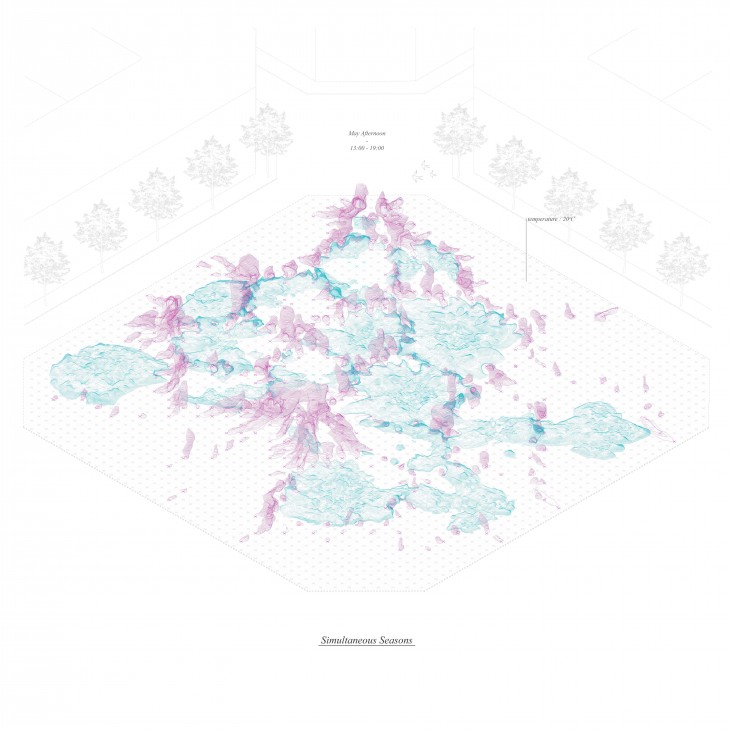
The garden °Atmosphera can take many shapes according to the seasons or time of the day. In summer it can be cold grounds which can get less than 10 degrees than its surrounding temperature. Or in winter it can be a gathering point, stage and seating shaped by the warm air. °Atmosphera is a garden amplifying the tactile experience and provide enhanced spatial boundaries.
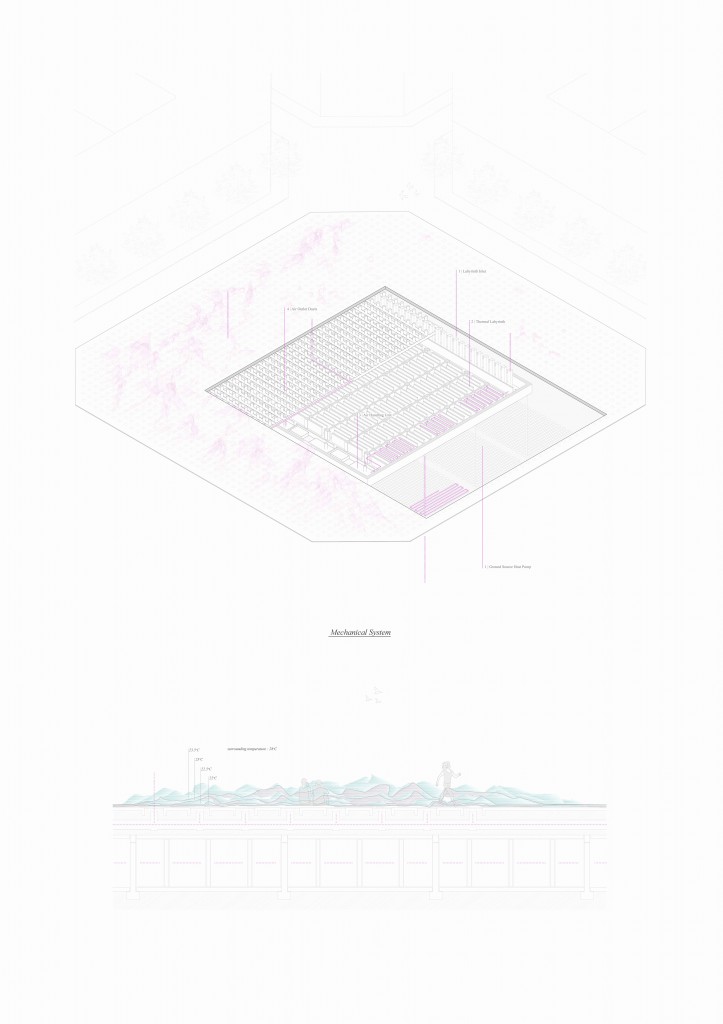 Thermal labyrinth is a passive thermal energy system which takes advantage of the thermal mass of the materials. It consist of underground tunnels built from a high thermal mass material that use air to transfer the thermal storage capacity of the labyrinth to the required space. These systems work by flooding the labyrinth with cool night air, which in turn cools the high thermal mass material. During the day, air is drawn through the labyrinth where it is cooled before entering the required space. In winter, the process is generally reversed.
Thermal labyrinth is a passive thermal energy system which takes advantage of the thermal mass of the materials. It consist of underground tunnels built from a high thermal mass material that use air to transfer the thermal storage capacity of the labyrinth to the required space. These systems work by flooding the labyrinth with cool night air, which in turn cools the high thermal mass material. During the day, air is drawn through the labyrinth where it is cooled before entering the required space. In winter, the process is generally reversed.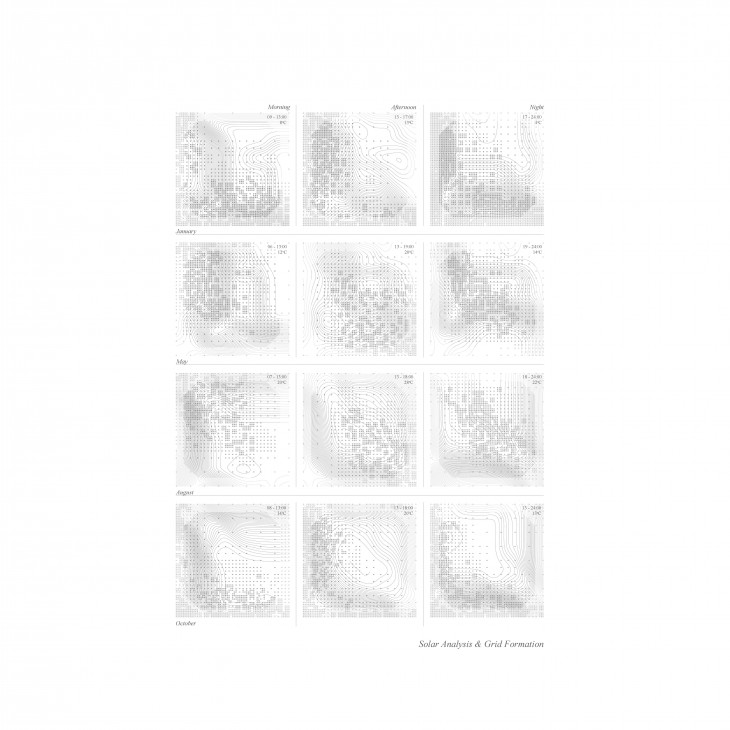
Atmosphera is located in one generic “manzana” of Barcelona for creating a garden of temperature fields. Solar analysis were done for the site, for each month of the year along with average morning, afternoon and night values. Then a grid of emitters were placed differing in density according to the solar analysis (during winter, colder areas will have emitters closely placed to each other).
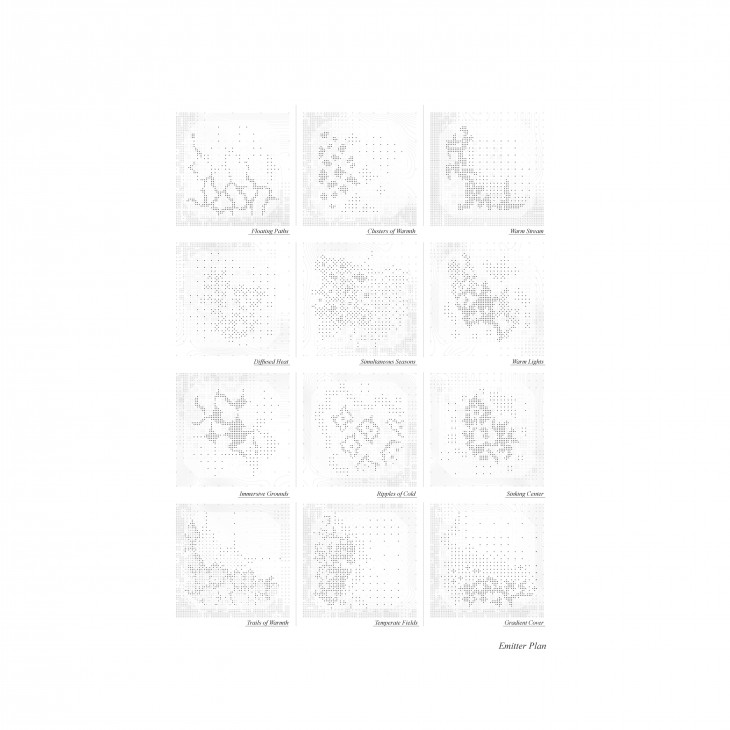
As a last step, various configurations were attained considering the required activity, interaction and climatic conditions.
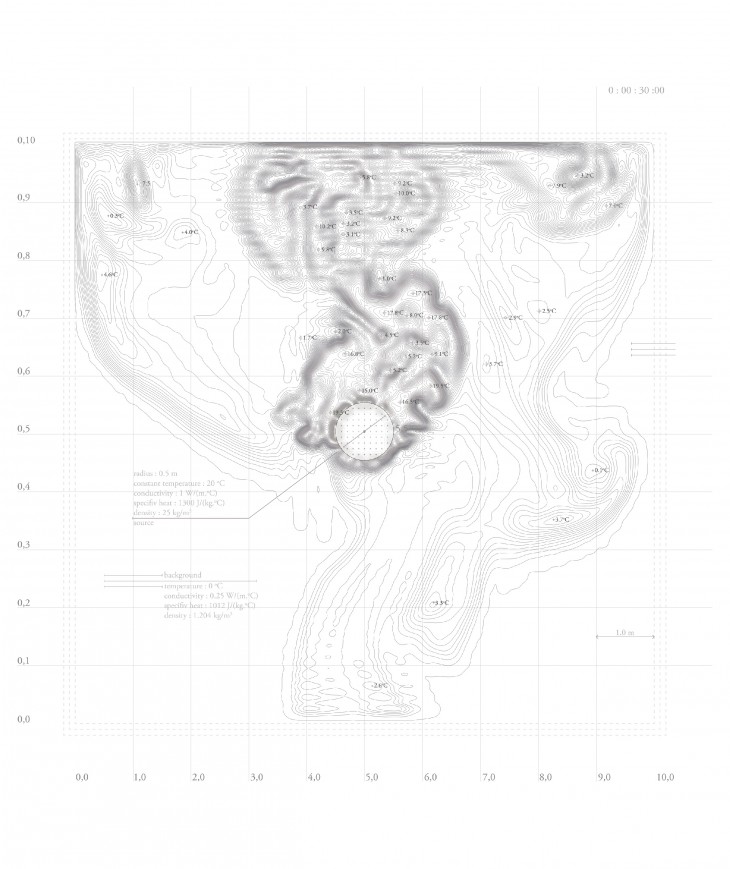
A computational fluid dynamic software (Autodesk CFD) was used to simulate the convection between heat sources and its surrounding. Various tests were done in order to analyse the behaviour and form of the air in specific temperature. First the simulations were carried out in closed systems without any exterior input. Analysis were done in 2D level. Parameters in these simulations were the shape of the heat source, temperature of the heat source, number of the heat source, and its location relative to other heat sources.
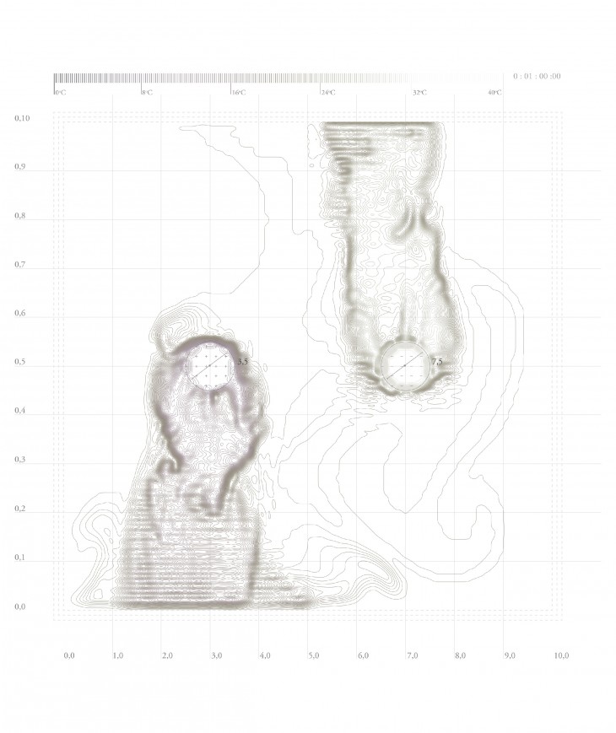
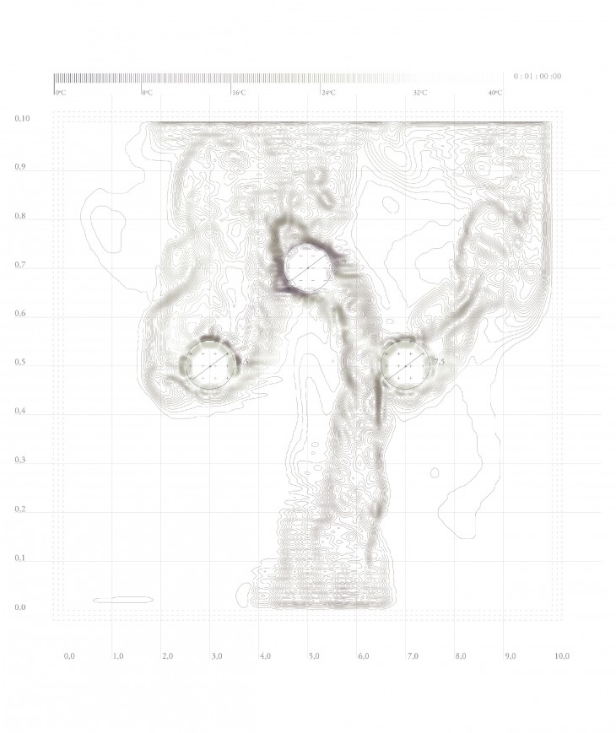
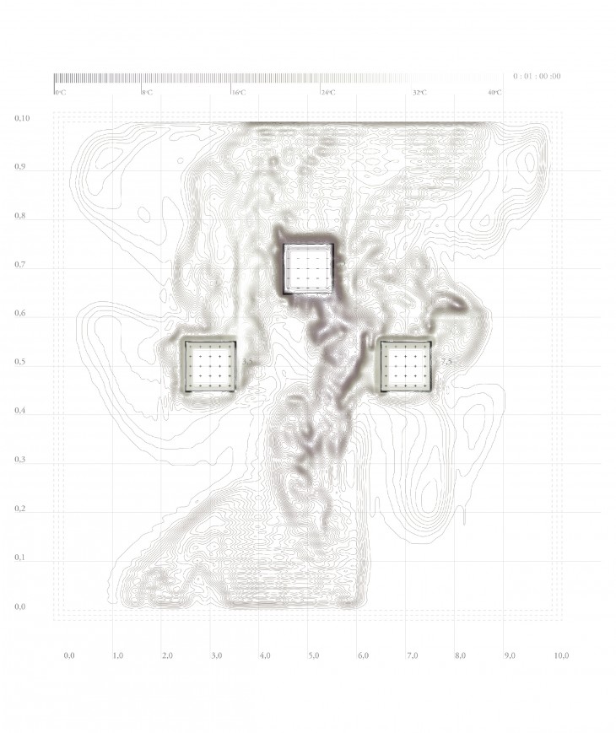
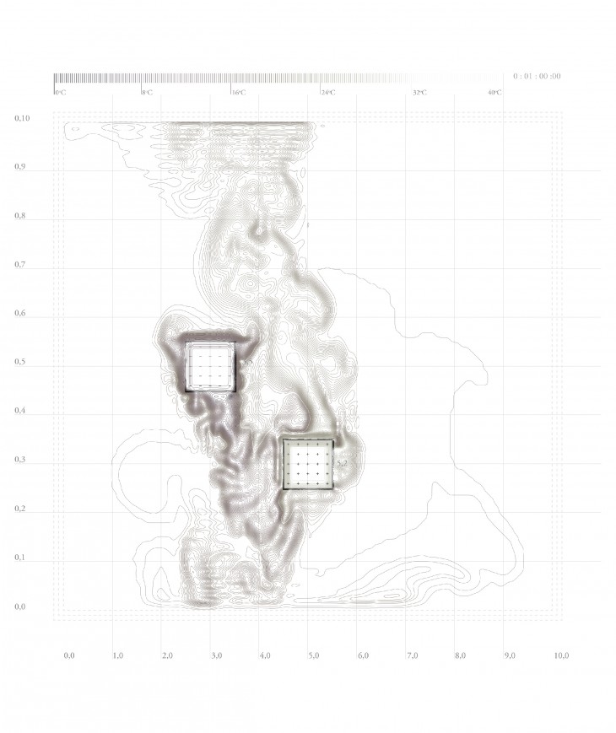
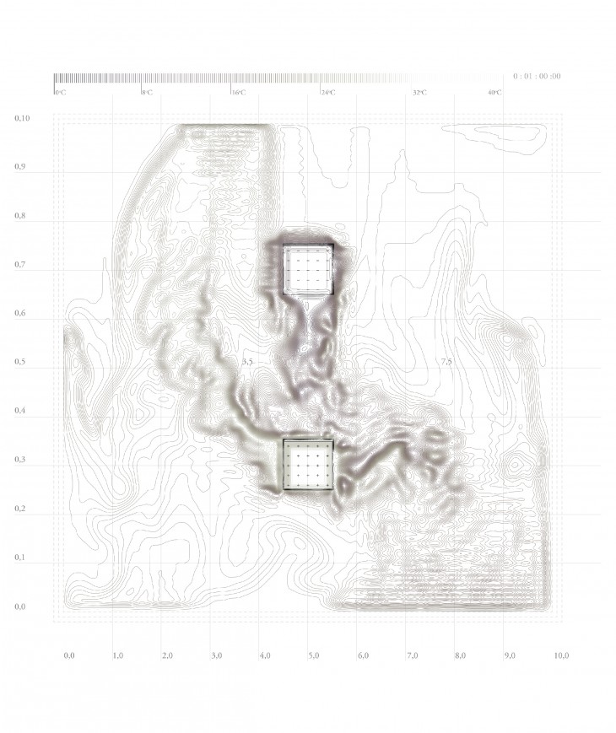
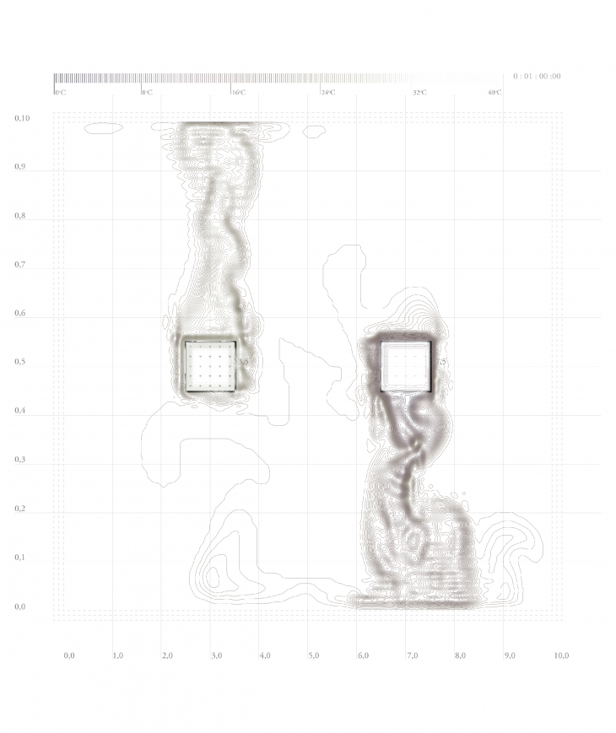
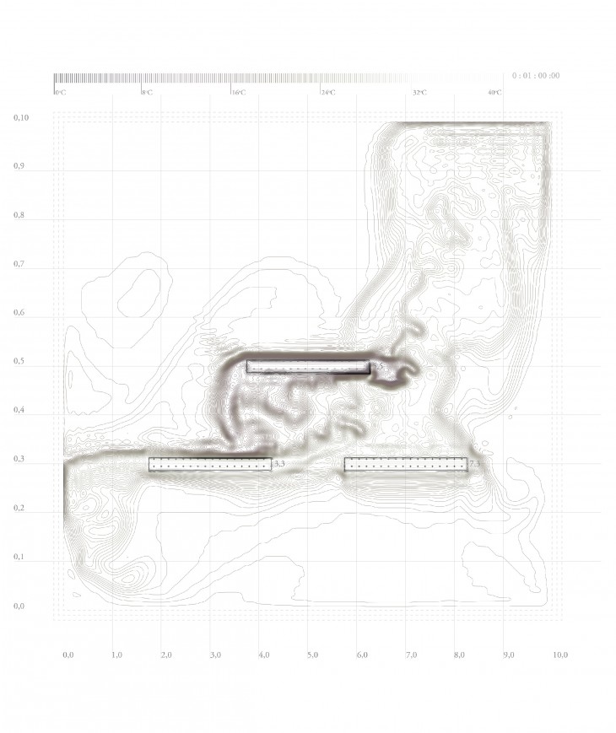
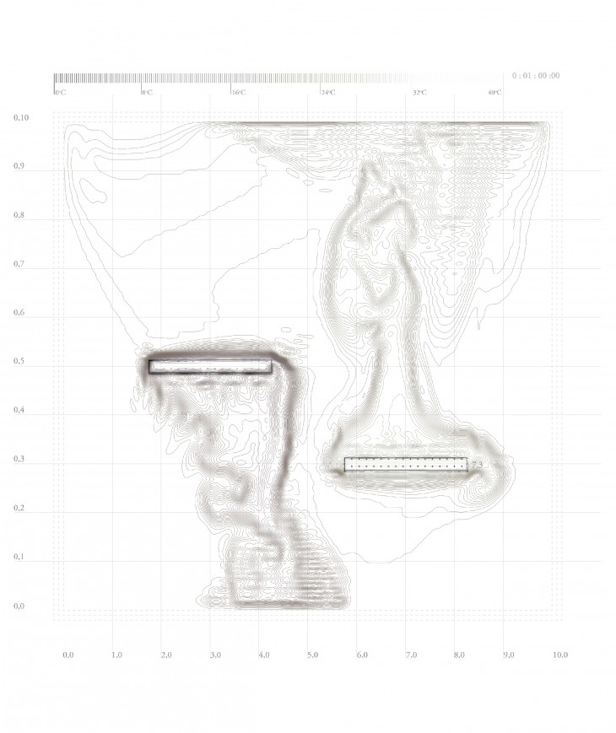
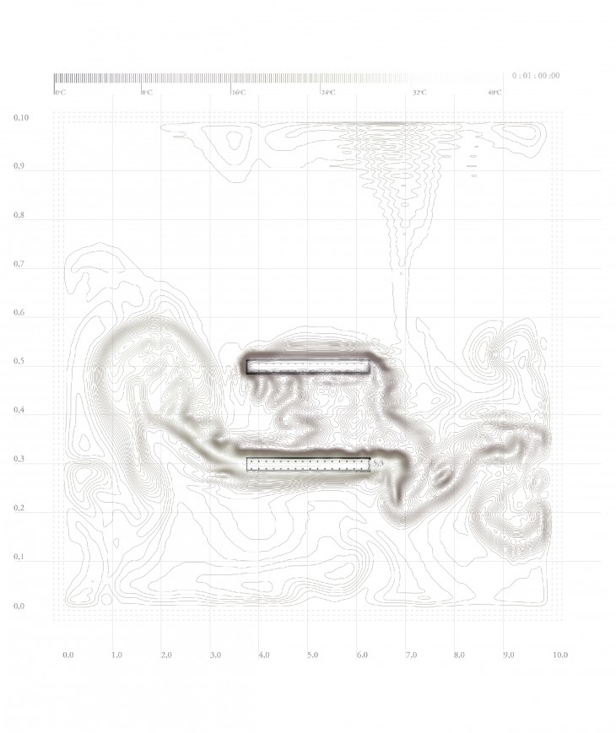
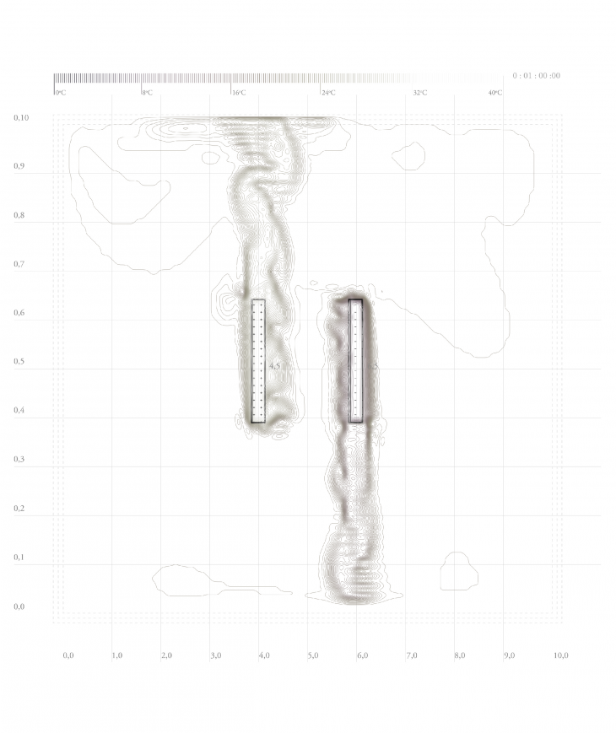
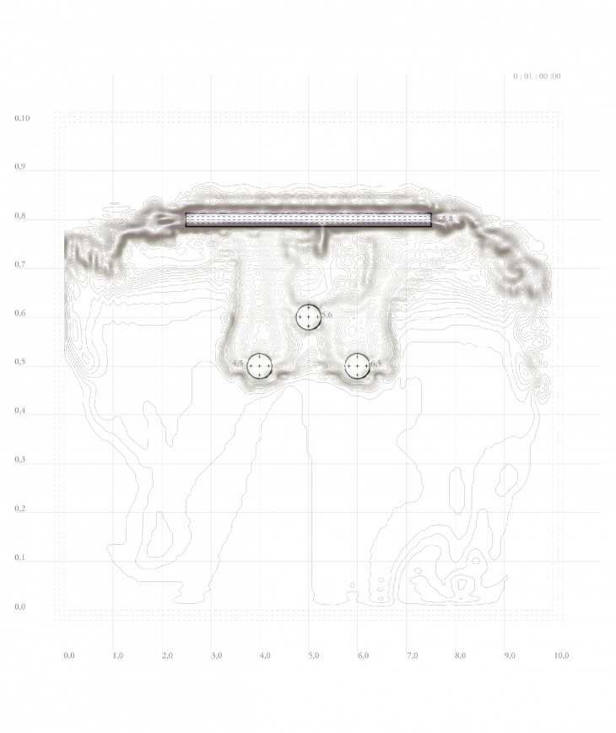
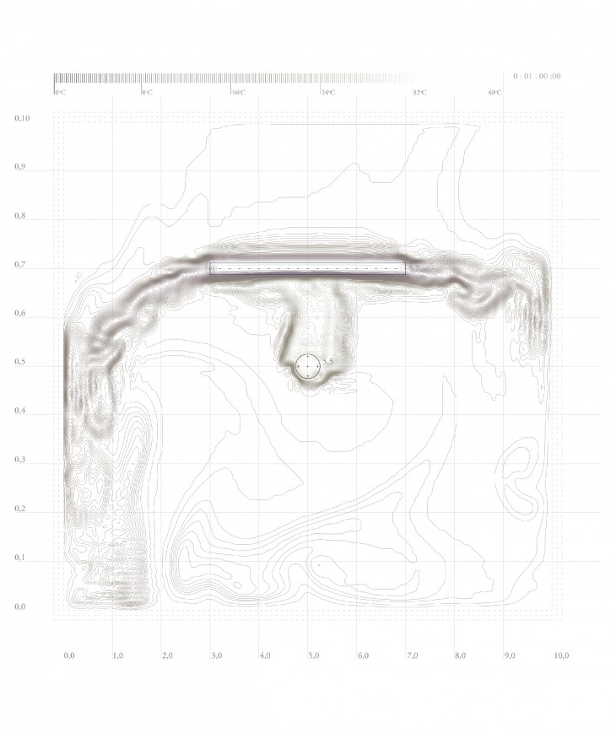
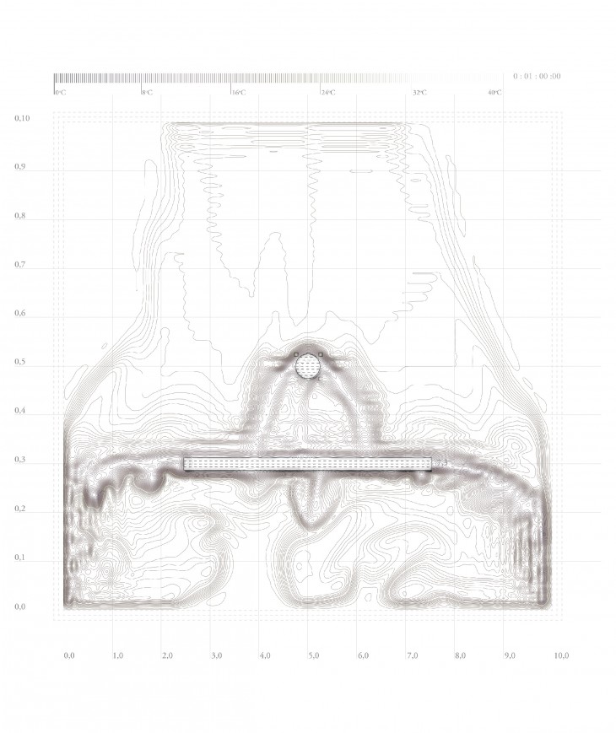
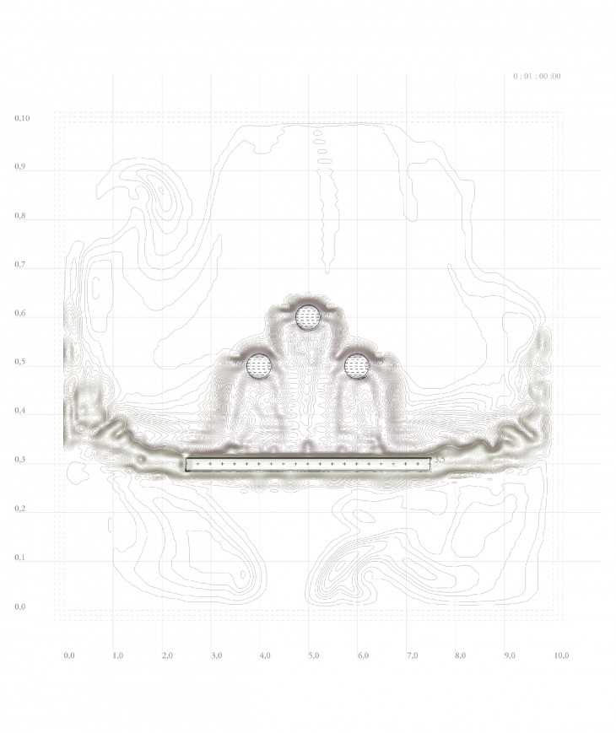
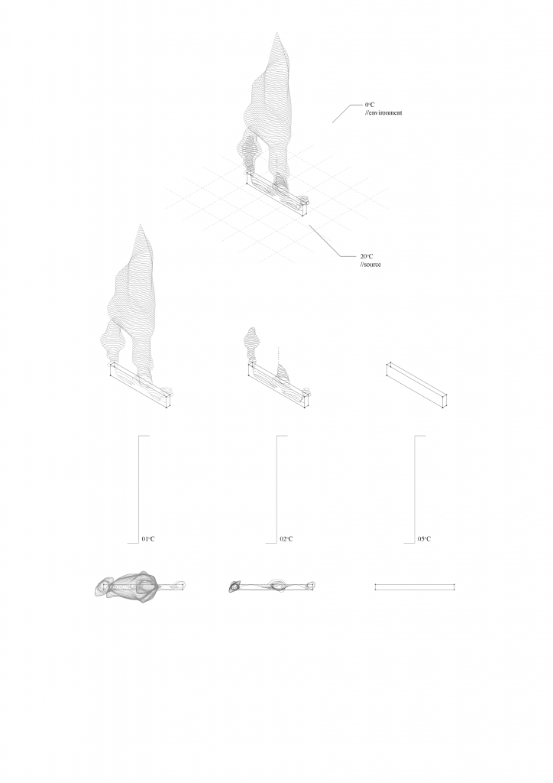 In the second stage, tests were done in 3D, open systems. Parameters were the same with the former, along with new ones such as wind direction and strength, humidity, temperature of the surrounding air. After this stage, a new method of design was formed which each specific heat source configuration was equivalent to a specific spatial characteristics.
In the second stage, tests were done in 3D, open systems. Parameters were the same with the former, along with new ones such as wind direction and strength, humidity, temperature of the surrounding air. After this stage, a new method of design was formed which each specific heat source configuration was equivalent to a specific spatial characteristics. 