Bangkok Residential Project : A Contemporary of a Timber Construction
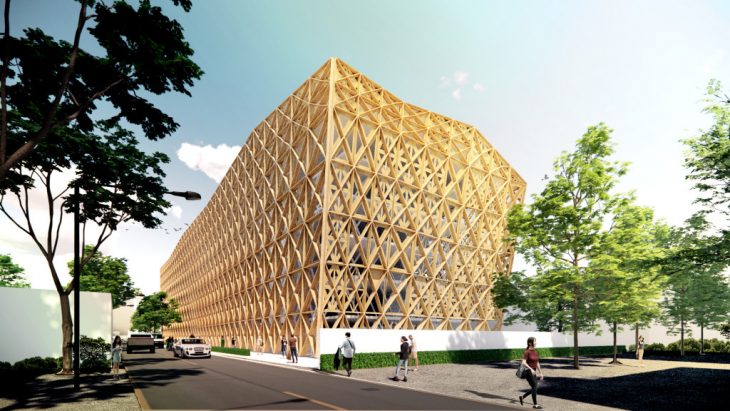
Bangkok is one of the most dense cities in the world with high temperature and humidity according to the tropical climate. Almost 30 percent of the housing energy consumption cost from air conditioning. In order to reduce household cost and carbon emissions, the design of our project, Bangkok residential building, proposes to use a passive cooling system as a main strategy with Carbon neutral based materials. From research of Bangkok climatic issues, we have extracted the principals of Thai vernacular architecture as the design involves a passive cooling system, and adapt to our project strategies such as incline roof for heat circulation, ground floor openings for cross ventilation and avoid flooding problems. To reduce heat temperature of interior space, Bangkok Residential Building is proposed with the Box-in-Box concept that includes interior façade and exterior shell. Where the zone between two facades is used as a buffer area to cool down the air before entering to the building. The project consists of 2 strategies of design related to the environmental data including forming optimization based on solar radiation and comfort temperature, second is the façade openings based on wind pressure analysis, solar radiation optimization, and daylight factor for efficient indoor visibility.
In conclusion, The design of project strategies has reduced 3.3 Degree Celsius according to the simulation results. And the façade openings could provide wind ventilation to create cross ventilation from South East to North West. And also, we have achieved to use Timber as a main structural materials which our goals are to create sustainability in terms of Carbon-neutral construction.
Local Climate : Located in a tropical climate zone and classified as a mostly humid zone. Bangkok has high temperature and humidity variation between seasons with 3 out of 4 quarters are moderate heat stress with more than 32 Degree Celsius recorded, and feel like temperature are 37 Degree Celsius.
Background : The BRB – Bangkok Residential Building consists of 2 strategies of design including form optimization based on solar radiation and comfort temperature, second is the façade openings based on wind pressure analysis with mainly focusing on passive cooling strategies extracted from Thai vernacular based architecture. Not only the design strategy based on the local traditional architecture, also the choice of climate-neutral building material served as a model. It was important to us to create a holistic solution as a timber structure.
Building Data:
Height : 23 m
Stories : 5
Building Function : Residential
Structural Materials : Hybrid Concrete-Timber
Location : Bangkok, Thailand
Geographic position : Latitude 13.765350, Longitude 100.546514
Elevation : +3.5 above ground level
Climate Classification : Tropical, Hot and Humid
Mean Annual Temperature : 32.5 Celsius
Highest Temperature : 37.5 Celsius
Average Dry Bulb of the hottest months (April, May, June) : 35.3 Celsius
Percentage of Comfort time over the year : 13%
Average monthly precipitation : 148 millimeters
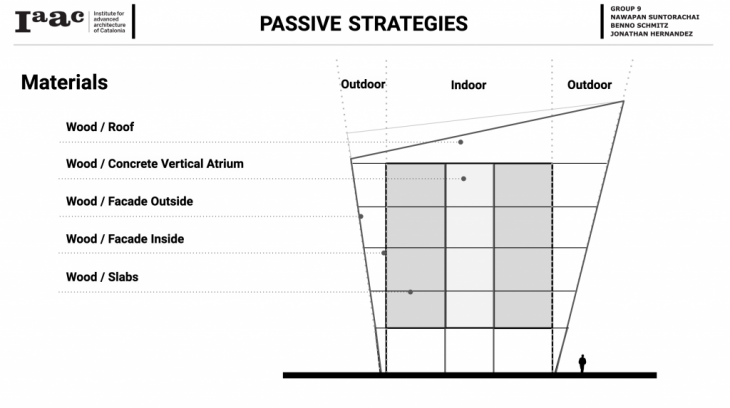
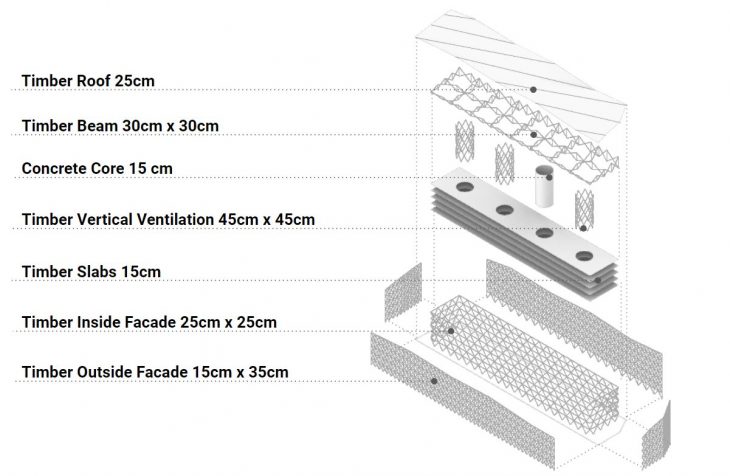
Structure and Materials
The project is proposed to use Timber as main materials for structure and construction. As most of the elements are timber, the diagonal method of bracing will be the strategy as it could reduce the amount of solid surface and create openings on the façade which we are trying to have openings. For fire protection reasons, the stairwells currently have to be made of non-combustible material. One core is planed out of concrete for BRB at this point.
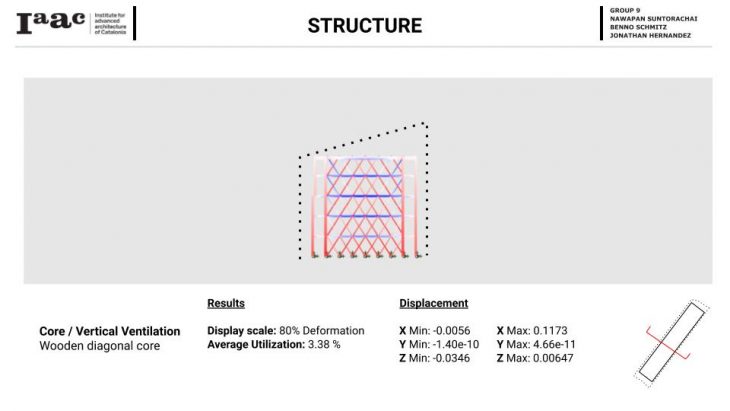 Inner Box Structure
Inner Box Structure
The inner box structure have implemented the diagonal core where the bracing are align across the building to perform as a shear structure against the wind forces.
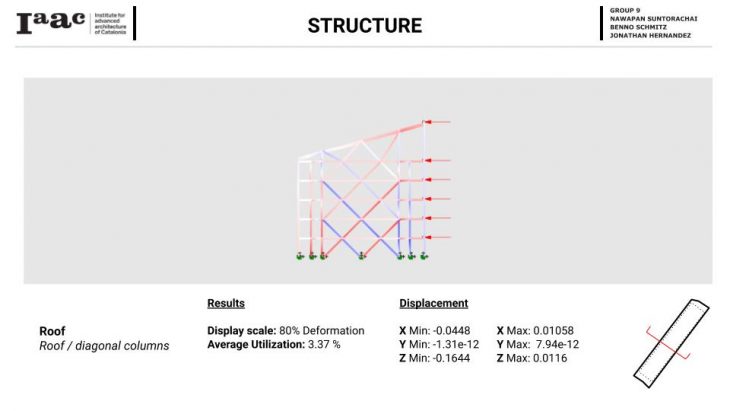 Outer Box Structure
Outer Box Structure
The outer box structure are connected façade to façade. And also the roof are carried by the outer façade structure with bracing truss connect to the last floor slab.
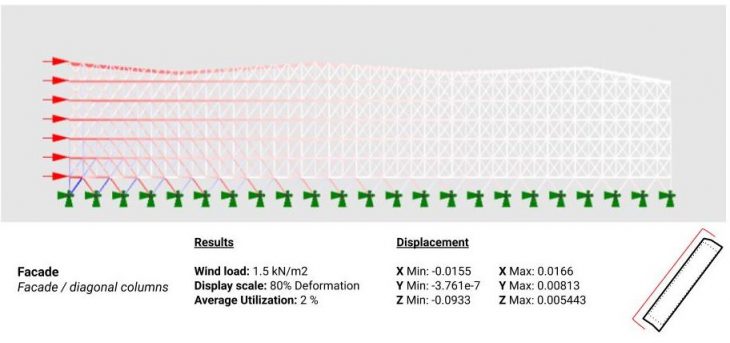 Façade Structure
Façade Structure
With the bracing structure, the diagrid will be further optimized with wind data to find optimal solution for cross ventilation and also the size of the grid will be optimized again according to the solar radiation to have more self shading.
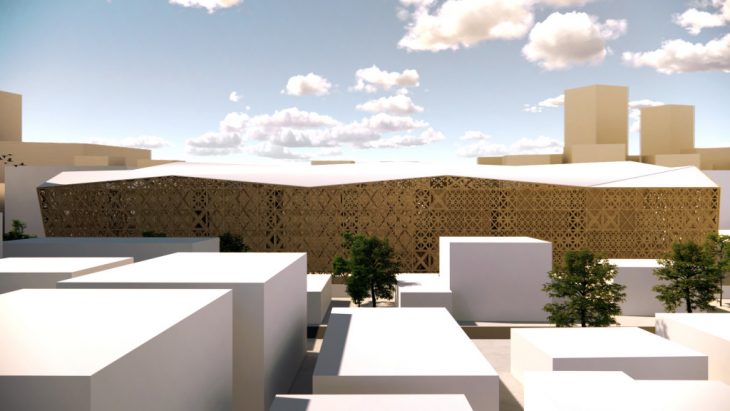
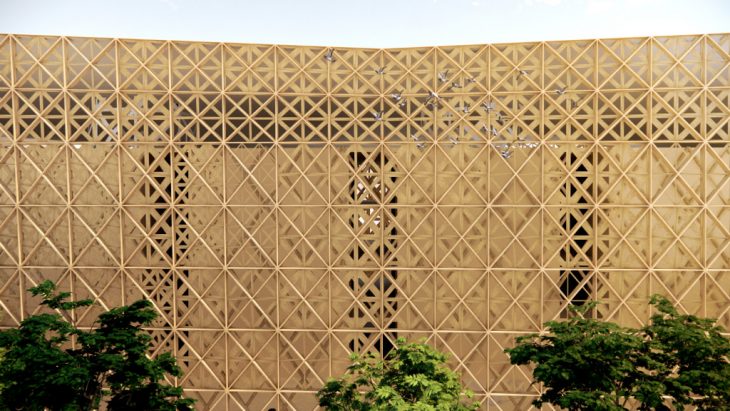

CONCLUSION
It is possible to make a structure completely from timber, with the exception of the fire protection rules for the staircases.
Related project:
Bangkok Residential Building and Adaptive of Passive Cooling in Computational Architecture
Bangkok Residential is a project of IAAC, Institute for Advanced Architecture of Catalonia
developed in the IAAC 2019/20
by Students: Benno Schmitz, Jonathan Hernandez Lopez, Nawapan Suntorachai
Faculty: Manja van de Worp, Hanna Lepperød