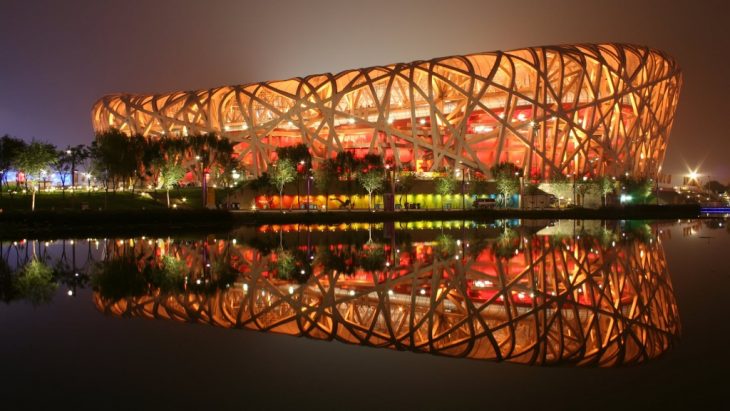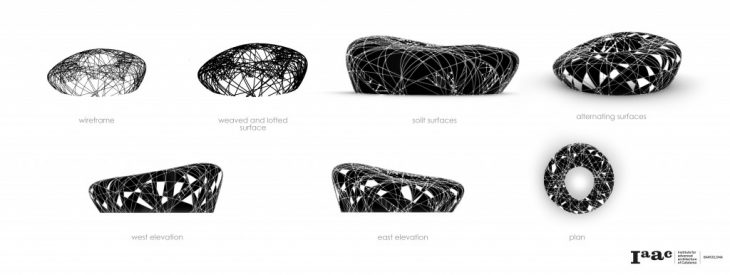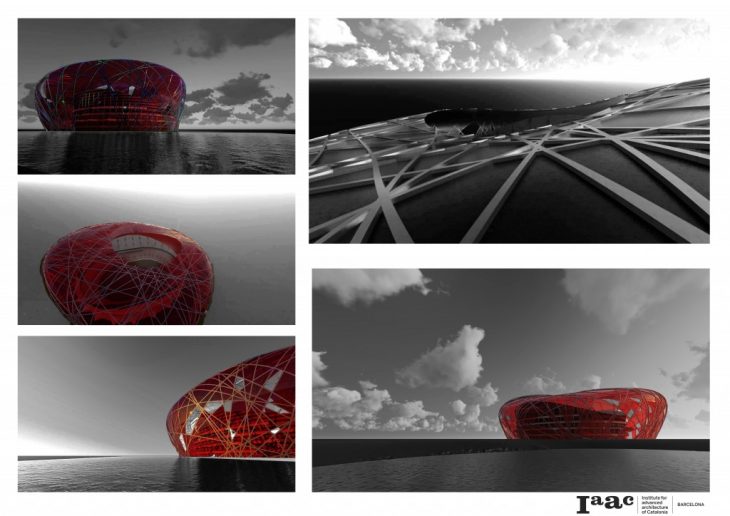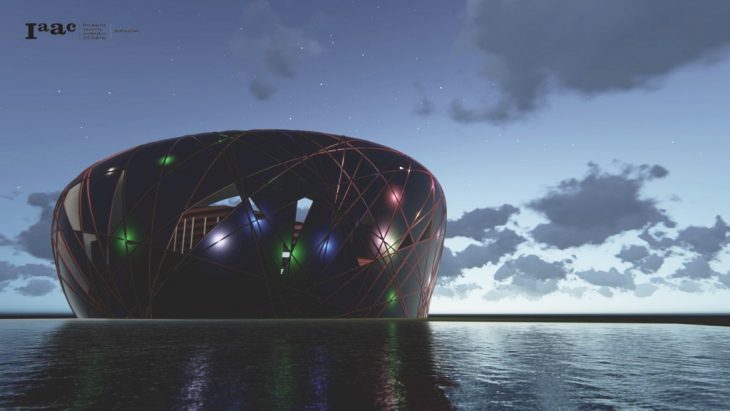In the run-up to the 29th Olympic Games in Beijing 2008, the stadium which is located at the center of the Olympic Green, the Beijing National Stadium is the centerpiece of the Olympic ground. It stands on the imperial axis of Beijing, extending the line 8km from the Forbidden City. Designed by Pritzker Prize winners Swiss architects Herzog & de Meuron, it is the largest steel structure in the world, measuring 330 meters in length, 220 meters in width and 69 meters in height. It can seat 80,000 spectators and was further configured to house a staggering 91,000 spectators during the Games.
Symbolically, the curved steel structures and inflated elliptical shape and asymmetrical proportion give one a hyper-realistic and passionate sensation, as if the ‘silver threads’ are trying very hard to control and subdue the force from within which is trying to extend outwards in all directions. Philosophically, it can be interpreted as representative of the upcoming of China – a surging, tempestuous and turbulent force that is raring to go and yet controlled.

PSEUDO CODE
Set the basic surface plane and using populate 3D & construct point create a vector which creates curves on the surface.
Offset the curve on the surface and weave both the curves.
Loft both the curves, offset the surface curve, and weave them both.
Loft the weaved curves and merge them all together.
The weaved structure is used to split the surface after tweening the curves together which is an integral part in splitting the surface.
The curves in the split surface are joined together by a wireframe.
Then create alternating surfaces obtained using the surface split, through cull pattern.
Form development:

Iteration 01:

Iteration 02:

Computational Design, Institute for Advanced Architecture of Catalonia
Developed at Master in Advanced Architecture by Magesh Kumar Vellur Mathi
Faculty: Rodrigo Aguirre, David Andres Leon
Assistant: Daniil Koshelyuk
https://www.architectural-review.com/today/national-stadium-in-beijing-by-herzog-and-de-meuron/8690029.article