The aim of this project was t learn how to use Revit to model an existing house but also learning about the principles of BIM.
The project progressed over the semester to build the SUMA house on Revit, learn the components of structural elements of the house and present a 3D model and drawings of the house.
3D Model:
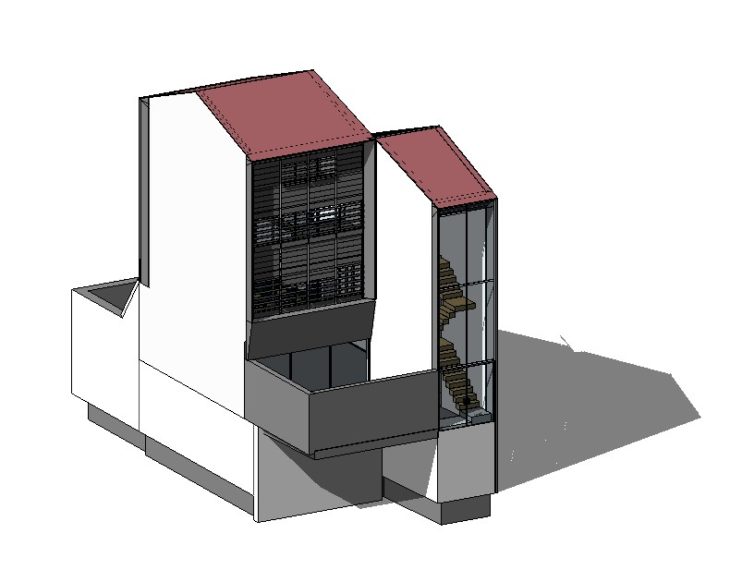
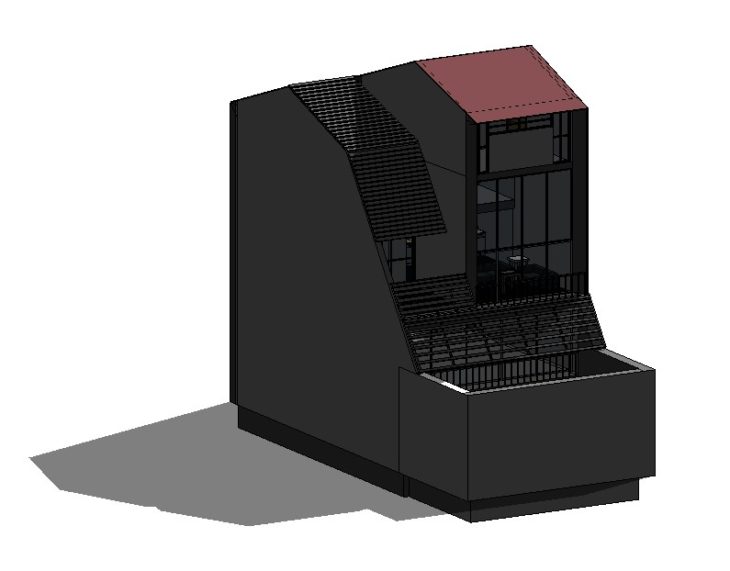
Floor Plans – Level 0 & Level +1:
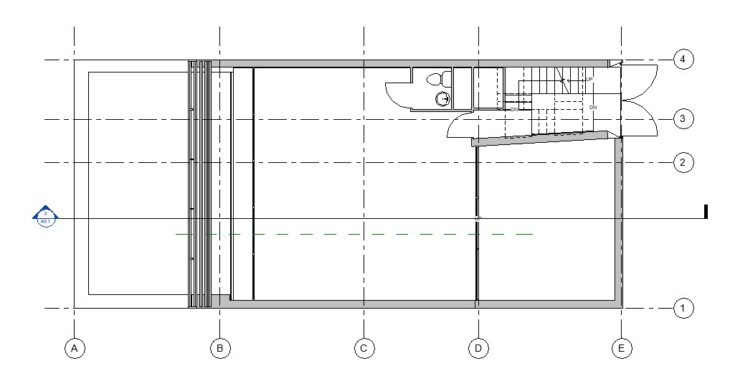
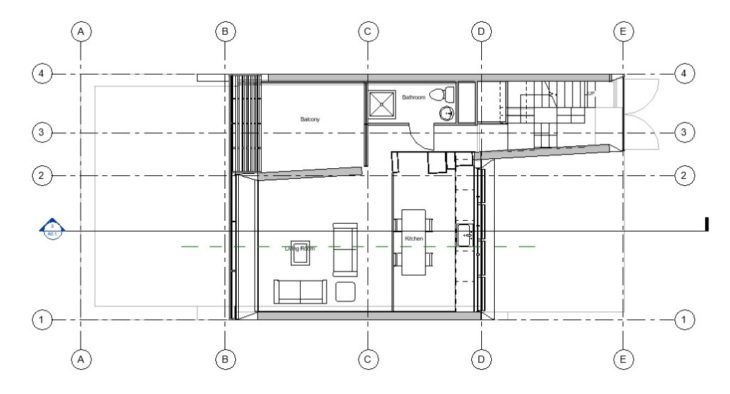
Section:
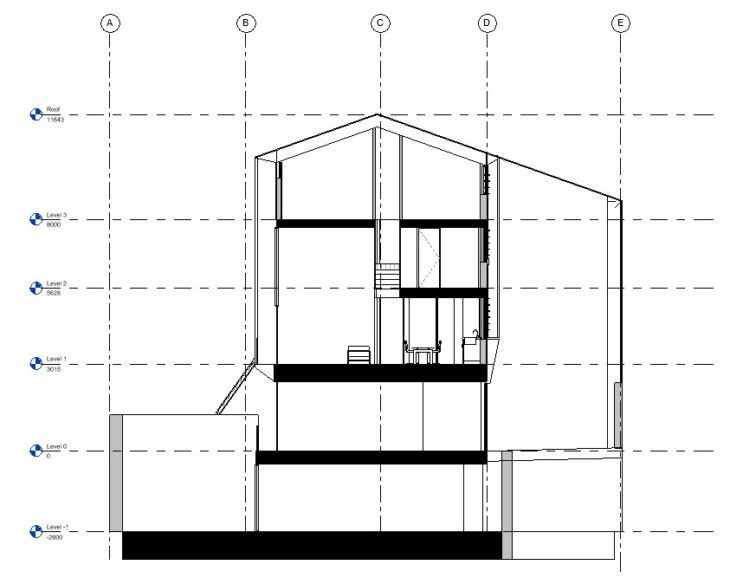
Wall Detail:

Render:
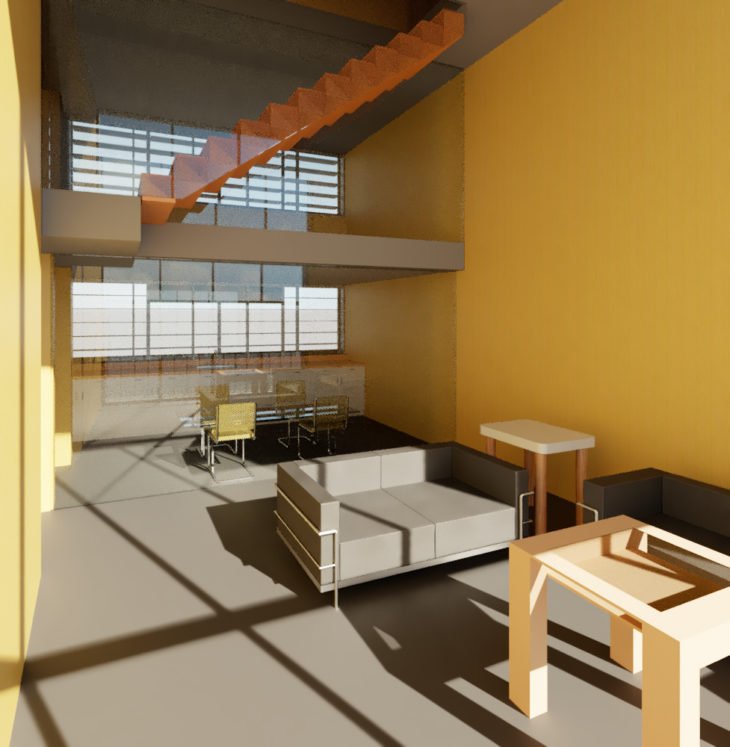
Full Sheet:
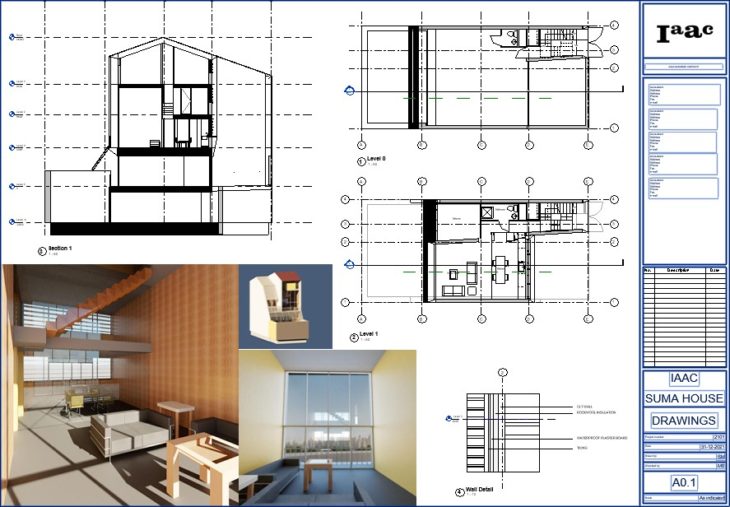
BIM – Circular Bio-economy – Mass Timber:
This mid-term research is the result of finding the relationship between BIM, circular bio-economy and mass timber. How they intersect, where they meet and how they complement each other.
Approach:
My approach was to work backwards from the results. The aim was to find how the three intersect based on the life cycle of a mass timber product.
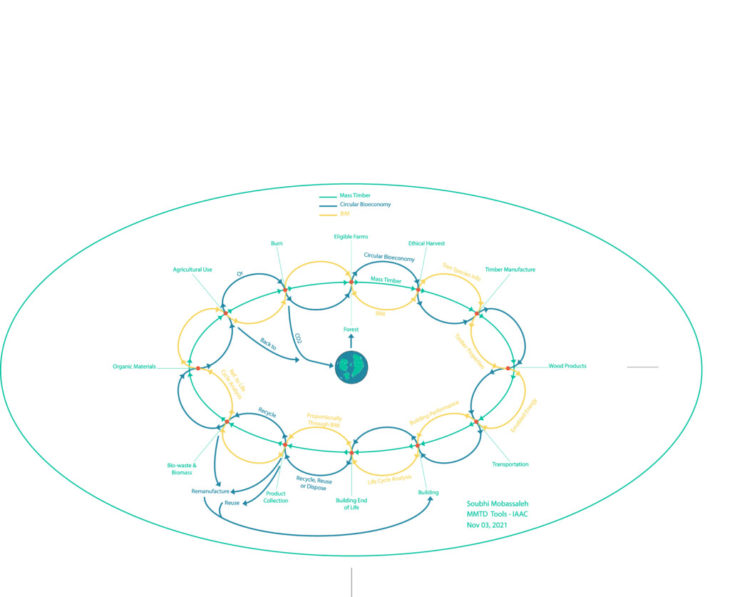
BIM Study of SUMA House is a project of IaaC, Institute for Advanced Architecture of Catalonia developed at Master in Mass Timber Design in 2021/2022 by Student: Soubhi Mobassaleh. Faculty: Michael Salka. Course: Tools