Abstract – Bio-Fence
A passive cooling wall system
In a world that is constantly changing, from climate change to population expansion, from energy consumption to natural resource scarcity and global crisis, there is an urgent need to develop sustainable strategies in construction to mitigate the changes. More than a third of the energy consumed in buildings is accounted for by the building envelope. Thus, the building envelope is a physical barrier that separates the outside environment from the conditioned space within, keeping users comfortable. The thesis aims at developing a wall system by the concept of indirect evaporative cooling with naturally sourced material clay, by directing the wind flow in the interiors and creating a temperature difference to reduce space cooling demand. Clay, a readily available material, is frequently utilized in rural India as a medium for art such as pottery and for small-scale food refrigeration. Traditional Indian design strategies, on the other hand, have remained static due to the popularity of current construction practices in urban areas. The research concentrates on developing a wall system for transferring the outside air to interior space in hot and humid zones of India. The wall system is based on channelized openings with different sizes of perforations according to wind analysis, with water inlets that can reach a certain part of the wall to cool down the air with relatively low humidity levels for thermal comfort. The research aims to use advanced computational tools and digital fabrication techniques like Robotic 3d printing to find the correct balance between the strength of the material and suitable design strategy with collected environmental data and material exploration study. Several iterations of various geometries with different channels and perforations are developed, baked, and tested to gather data on temperature change.
Research Statement
“In a world that is constantly changing, from climate change to population expansion, from energy consumption to natural resource scarcity and global crisis, the construction industry consumes 40% of the planet’s energy and emits 39% of CO2. By analyzing the idea behind passive cooling, “BIO-FENCE” develops a system of Indirect evaporative cooling with a naturally sourced material – “Clay” by directing the wind flow in the interiors and creating a temperature difference to reduce the space cooling demand and allowing to meet current global housing needs in India’s hot and humid zones while reducing carbon emissions ”
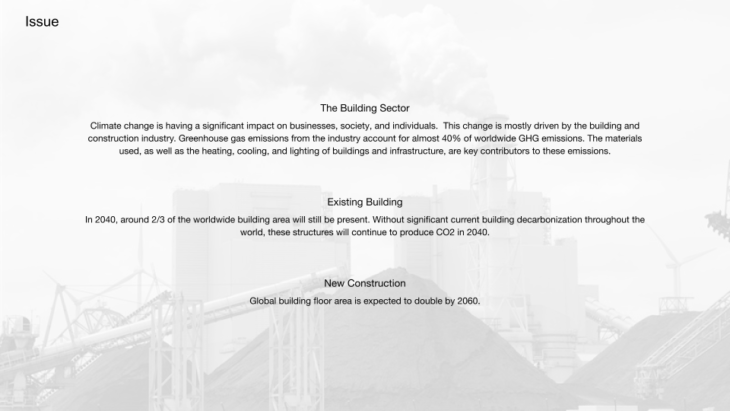
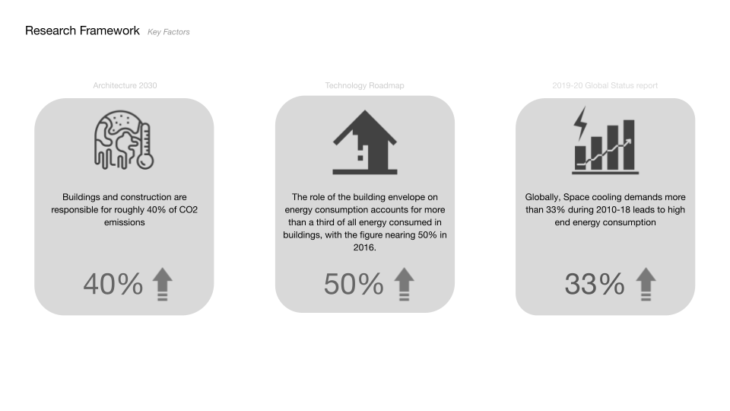
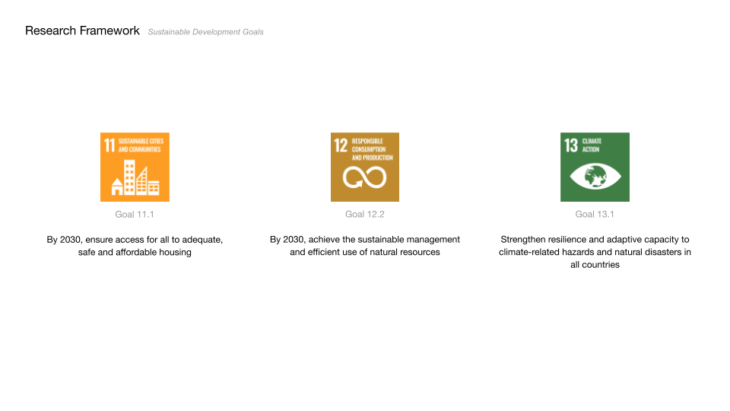
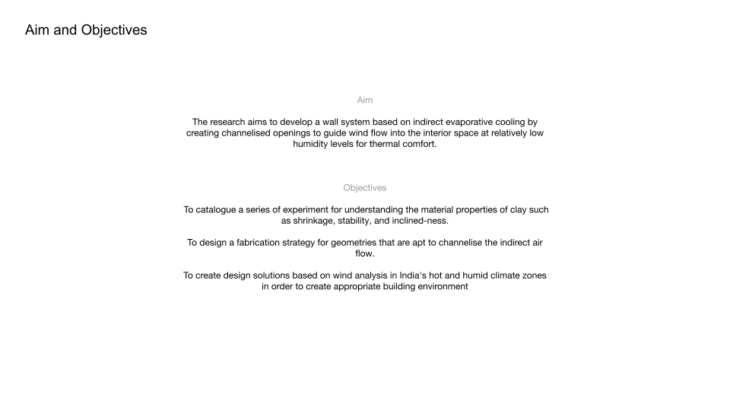


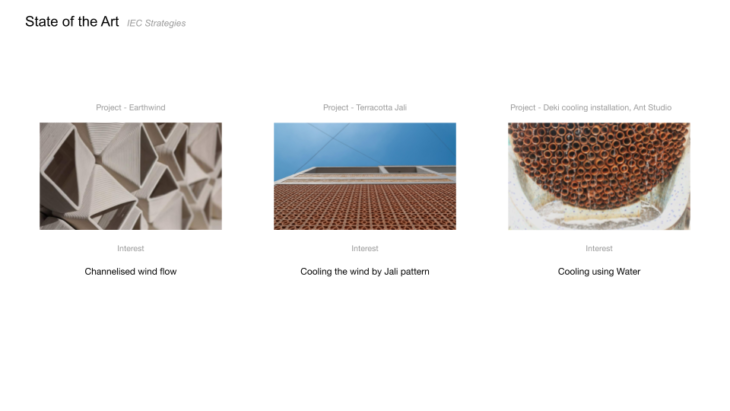
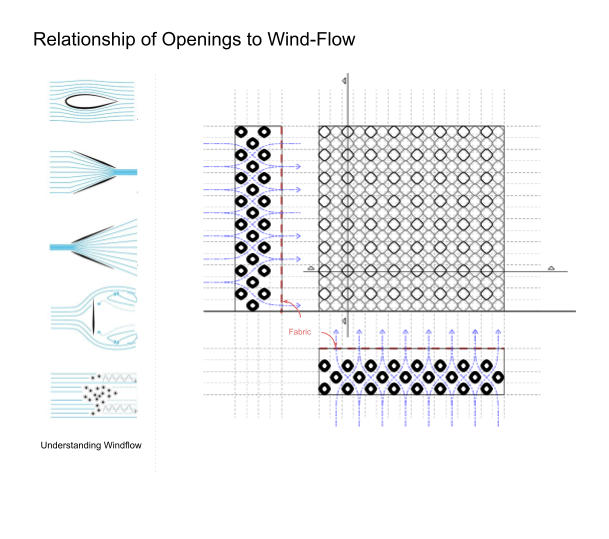
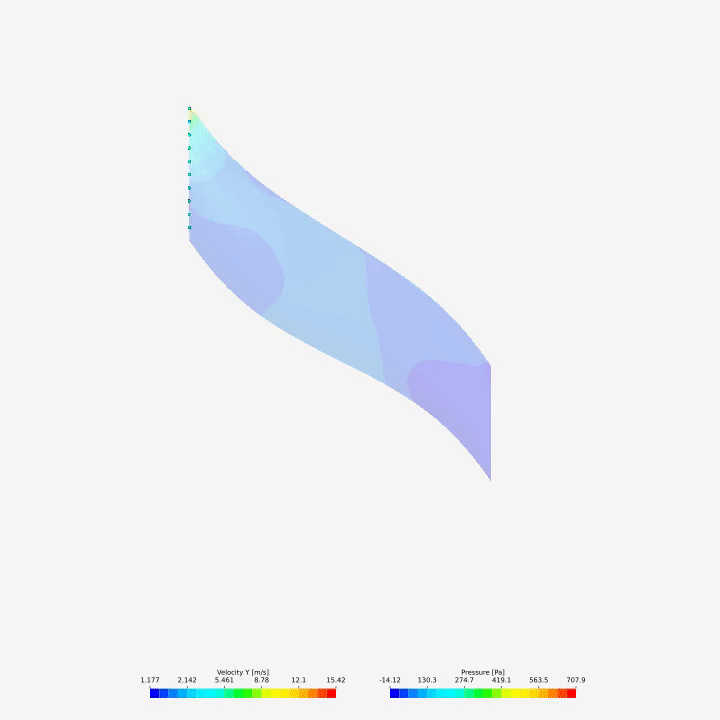
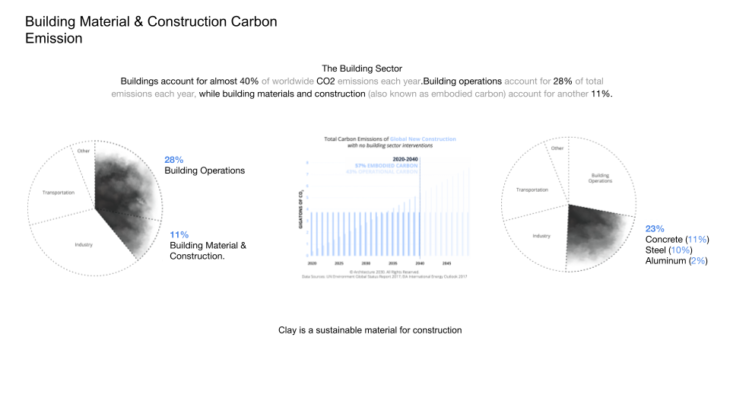
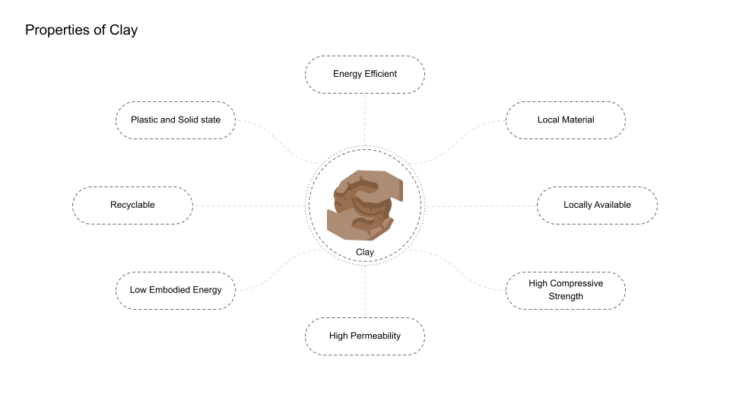
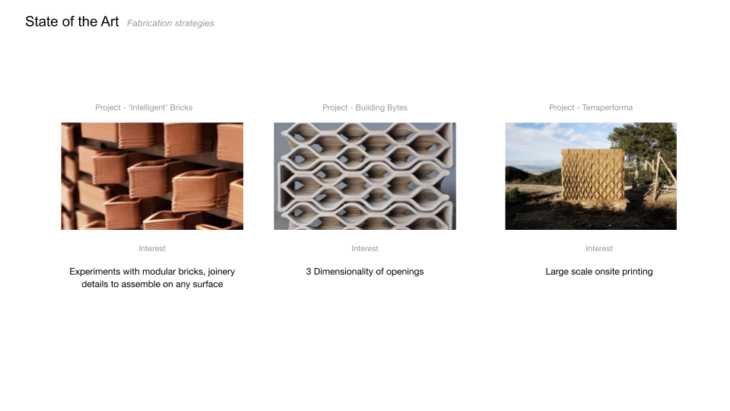
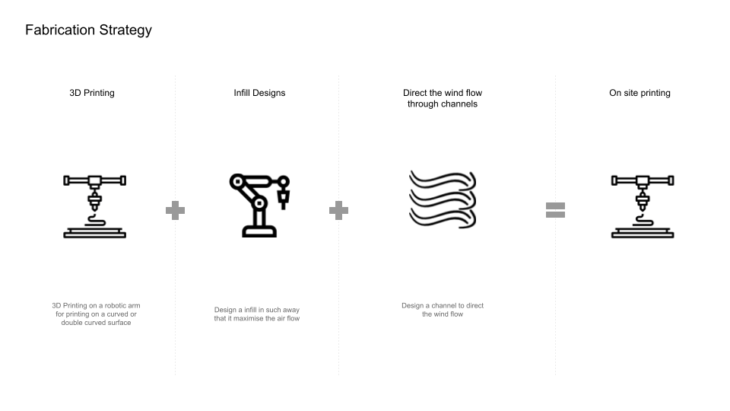
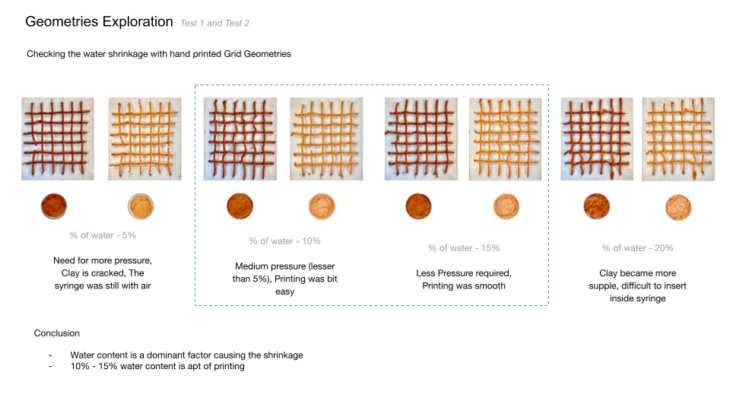
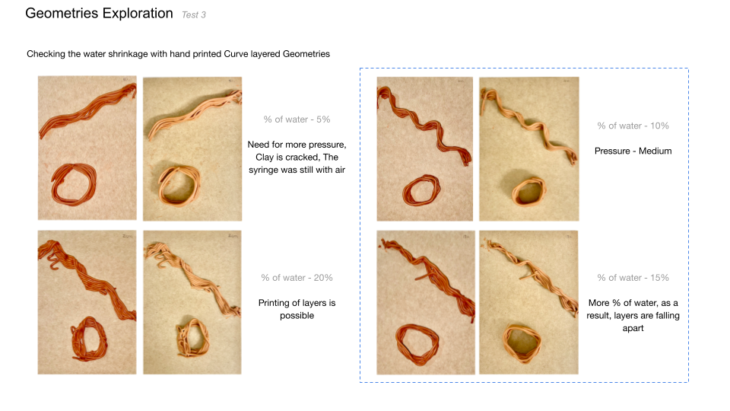 After understanding the above parameters, a Few Test geometries were done where
After understanding the above parameters, a Few Test geometries were done where
- A basic wall without an opening system was designed to understand the sine curves used for printing
- Secondly, a wall system with a linear opening for design,
- And lastly, the alternate opening strategy was designed to check and understand the wind flow
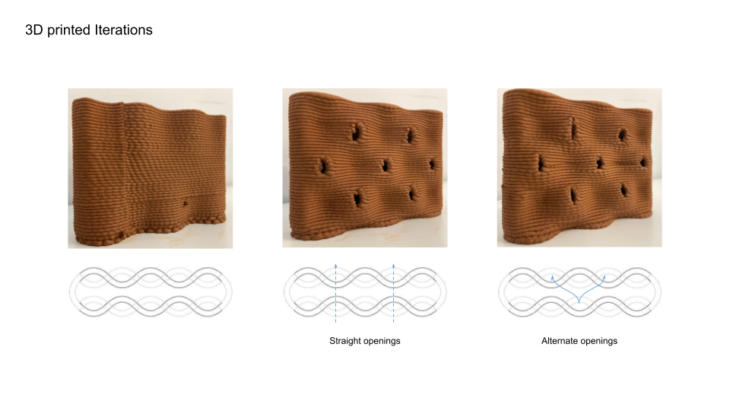 The first test print for the channelized opening was designed, however, the print was a failure as the size of the openings was too small for the print.
The first test print for the channelized opening was designed, however, the print was a failure as the size of the openings was too small for the print.
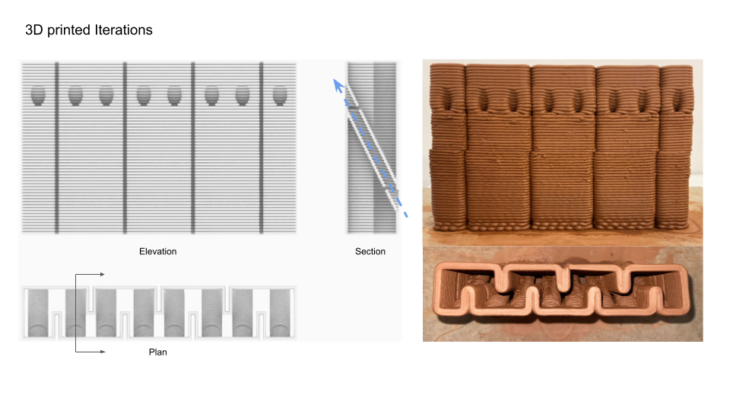 Understanding the opening systems for the above experiment, the Next step was to look at the infill patterns, thus creating thermal insulation
Understanding the opening systems for the above experiment, the Next step was to look at the infill patterns, thus creating thermal insulation
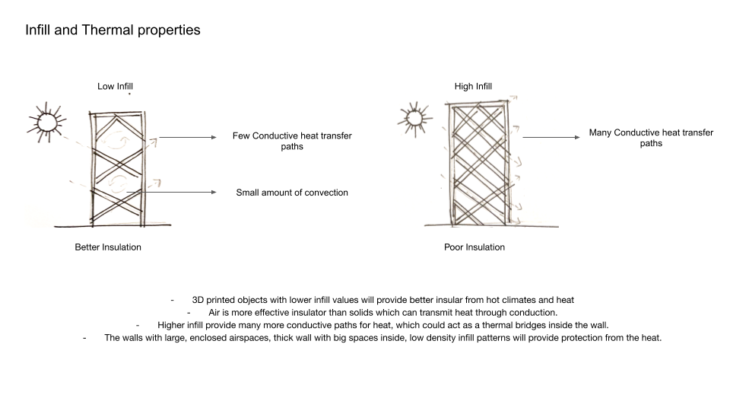 This shows a comparison of the 2 geometries with infill and without infill for supporting the channels.
This shows a comparison of the 2 geometries with infill and without infill for supporting the channels.
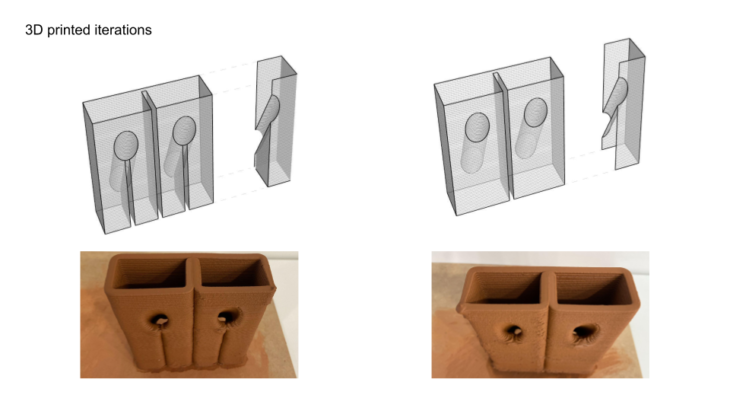 Taking Understand all the above Data, A design of a wall system was made using
Taking Understand all the above Data, A design of a wall system was made using
- Sine Curve
- Channelized Openings
- Infill pattern
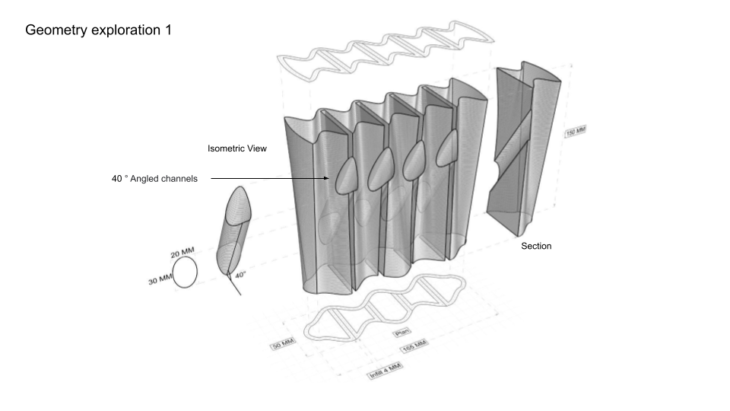
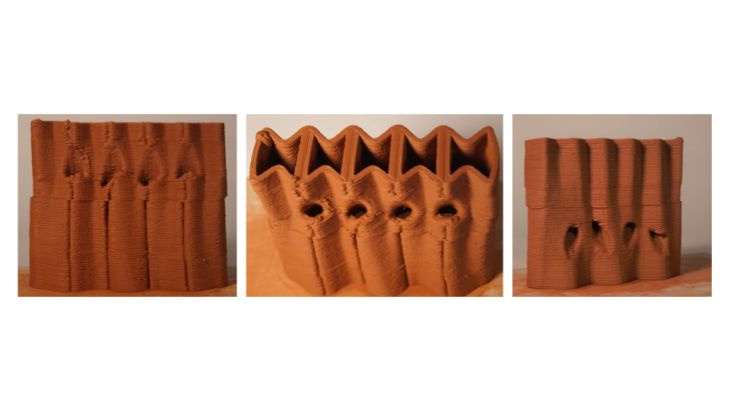
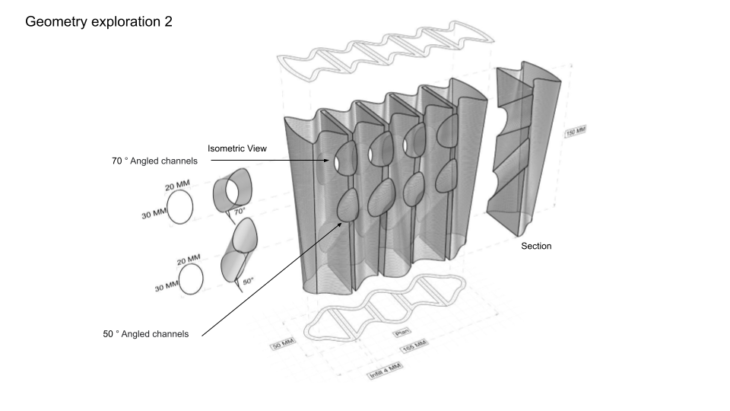
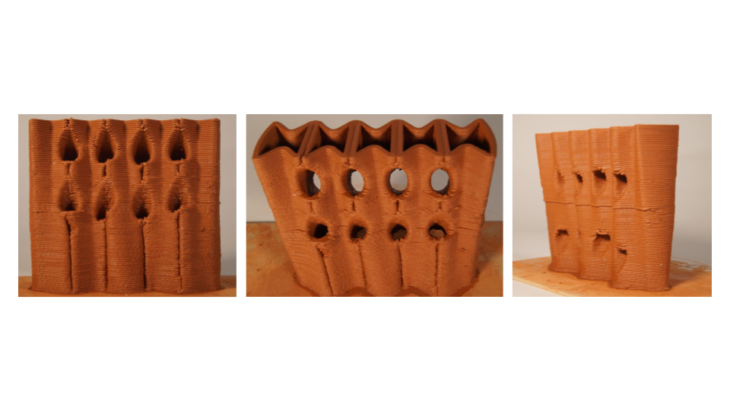 The Wind Catchers of Yazd, Iran, has a deeper understanding of the wind flows in the designed structure
The Wind Catchers of Yazd, Iran, has a deeper understanding of the wind flows in the designed structure
The State of the Art helped to understand
- The use of water to get the desired Temperature drop in the interior.
- Design of the channels according to the wind flow
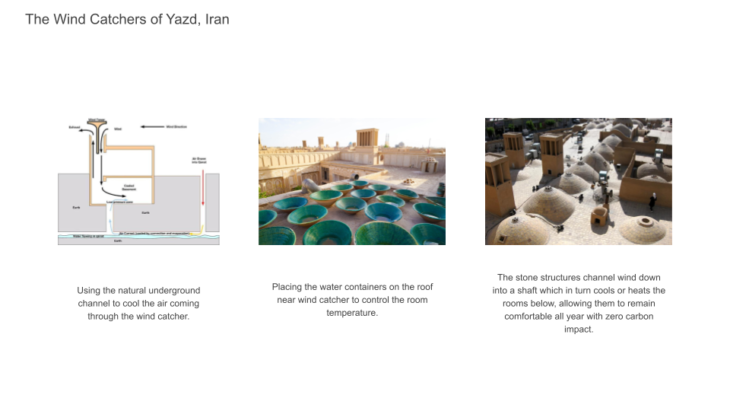
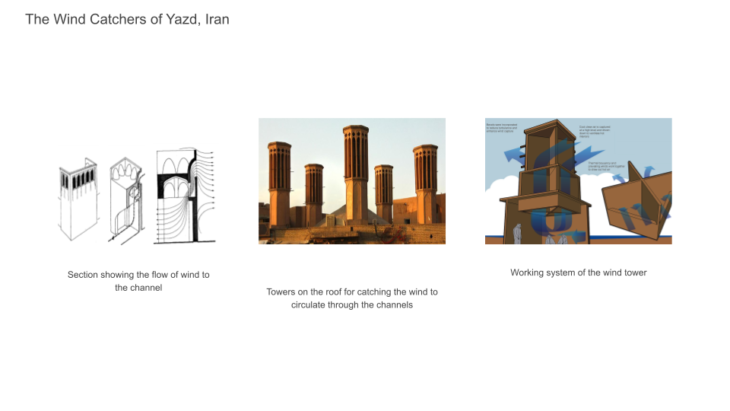 Taking the Inference of the above state of the art, A wall system was designed which has
Taking the Inference of the above state of the art, A wall system was designed which has
- Channelized Openings according to the wind flow
- Providing water Inlet Channels.
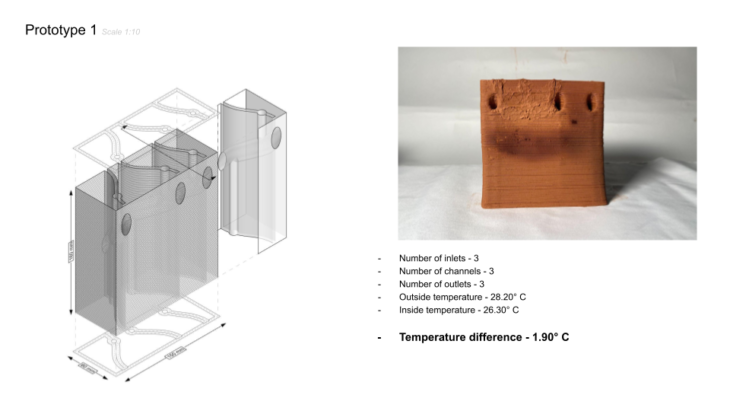 The Sine Curve surface was designed along with the above-said parameters
The Sine Curve surface was designed along with the above-said parameters
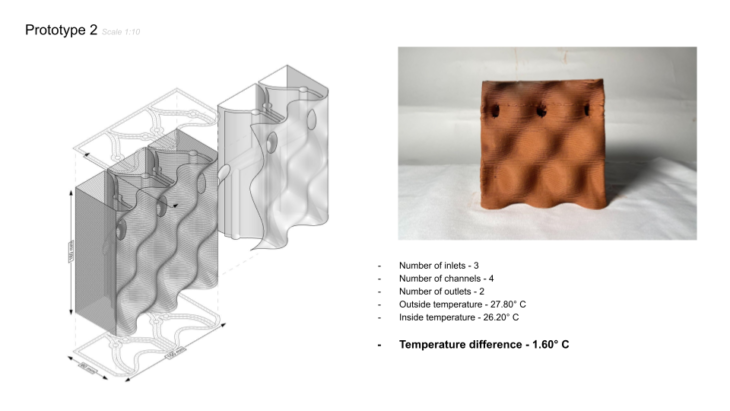 A denser Sine Curve surface was designed
A denser Sine Curve surface was designed
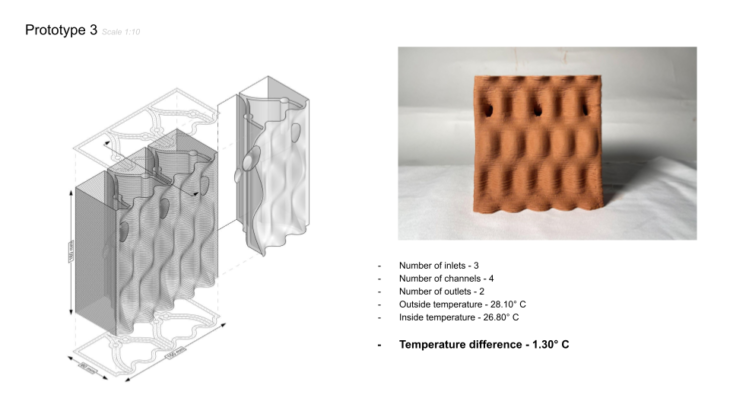 Taking the first Sine Curve Surface and increasing the no of wind channels and also adding water inlet in the elevation thus encouraging growth on the surface.
Taking the first Sine Curve Surface and increasing the no of wind channels and also adding water inlet in the elevation thus encouraging growth on the surface.
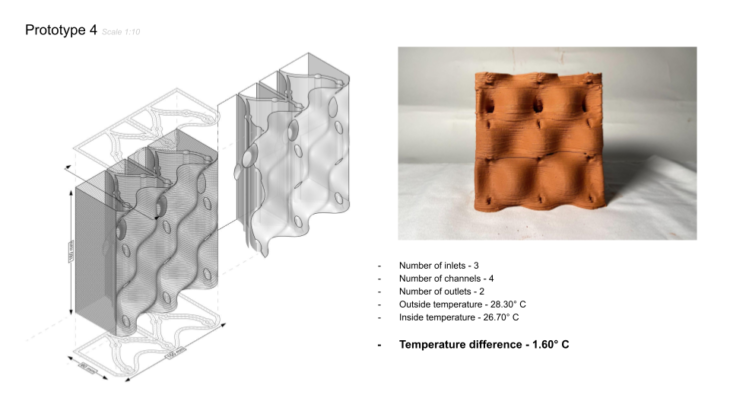
Decoding the Sine Curve for the Geometries shows that the sine curve is made by having 7 control points so the addition of the same is possible.
The last one shows the red curve which was used for geometric exploration.
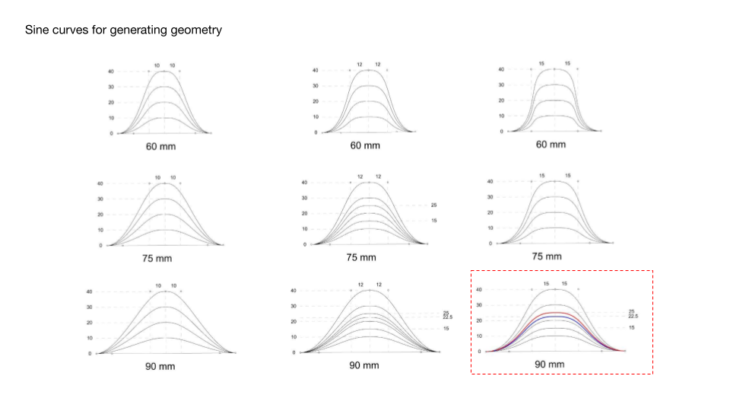 The Designed Geometry is made by understanding all the learnings and parameters stated above in the process. However, it was still not enough to make it stand on its own.
The Designed Geometry is made by understanding all the learnings and parameters stated above in the process. However, it was still not enough to make it stand on its own.
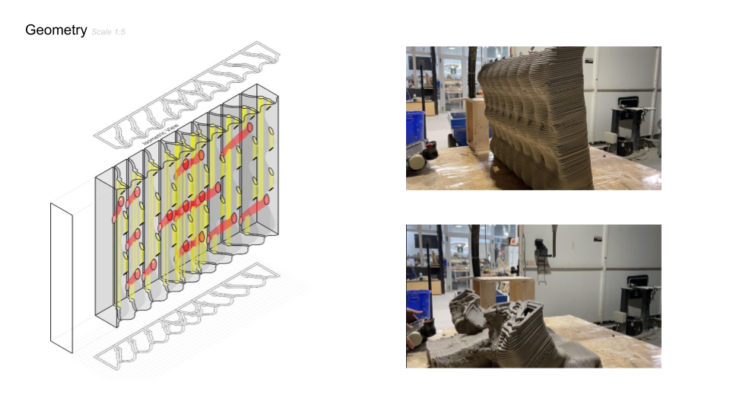 To correct the mistake a sine curve marked in blue was used along with the tapering surface in elevation enabling it to stand on its own.
To correct the mistake a sine curve marked in blue was used along with the tapering surface in elevation enabling it to stand on its own.
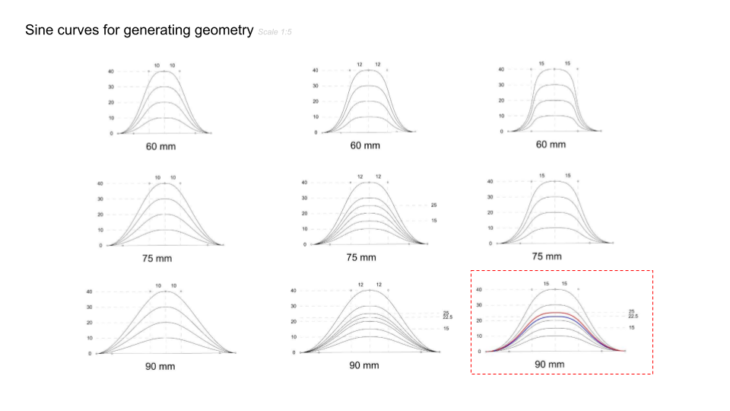
 The drawing shows Air Channels in red and Vertical Water Channels in Yellow. The section on the right shows the water channels Intersecting with the wind channels thus enabling a temperature drop in the interior.
The drawing shows Air Channels in red and Vertical Water Channels in Yellow. The section on the right shows the water channels Intersecting with the wind channels thus enabling a temperature drop in the interior.

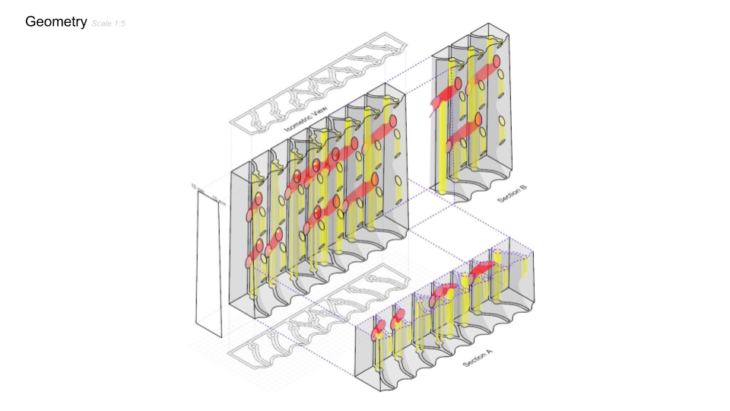
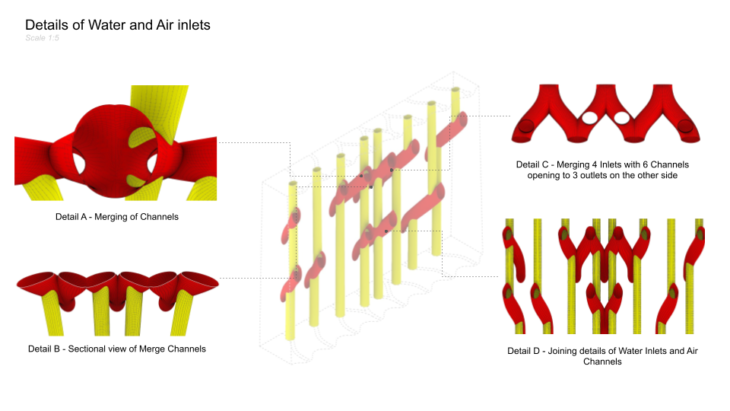
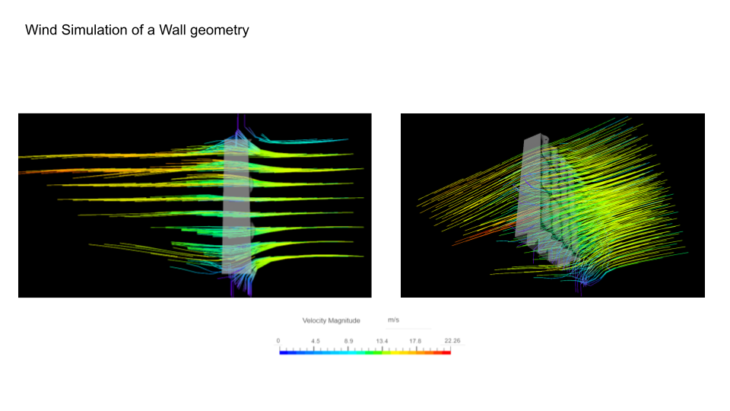 Wind Simulation of a single channel
Wind Simulation of a single channel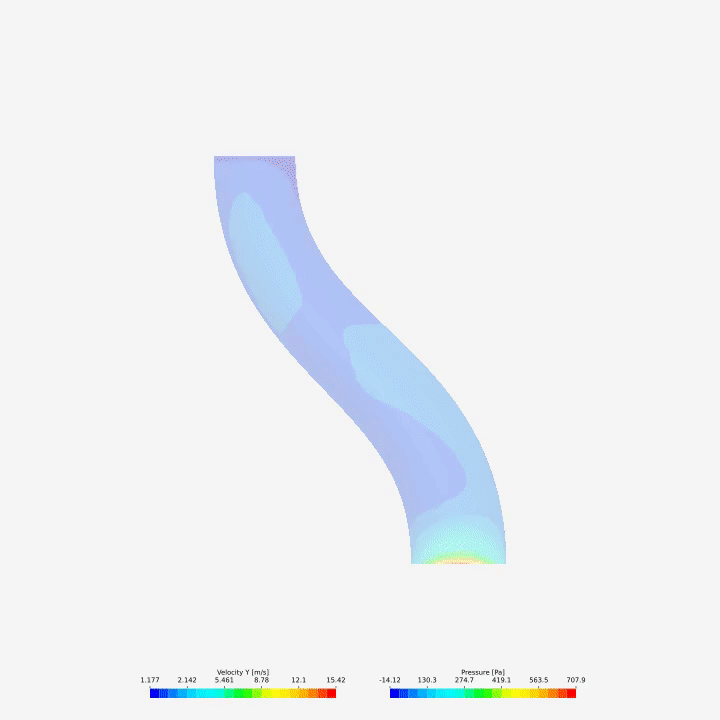
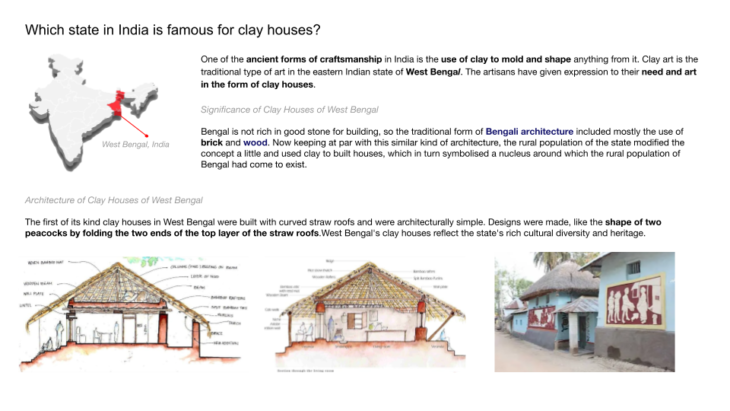 I envision this as a potential wall system that not only creates a Temperature Drop in the Interiors But also allows growth on the surface thus reducing the Temperature inside.
I envision this as a potential wall system that not only creates a Temperature Drop in the Interiors But also allows growth on the surface thus reducing the Temperature inside.
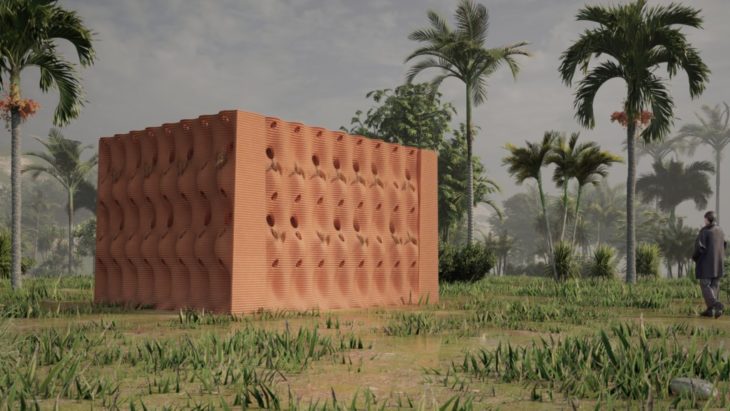
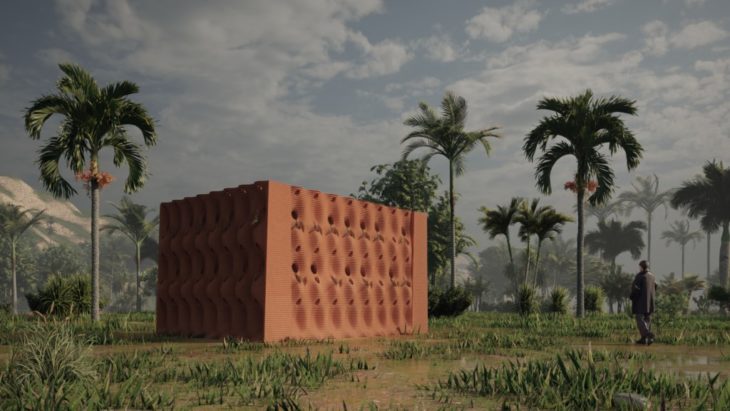
Bio-Fence is a project of IAAC, Institute for Advanced Architecture of Catalonia developed in the MAA02 2021/2022 by Student: Chirag Shah and Faculty: Marcos Cruz and Ricardo Mayor