Perinode A is located in the downtown area of Rio de Janeiro, more precisely at the intersection of Sao Cristovao, Santo Cristo, Estacio and Maracana neighbourhoods. The Perinode is the project area of the group members who analysed and collected data about area 1 and area 2.
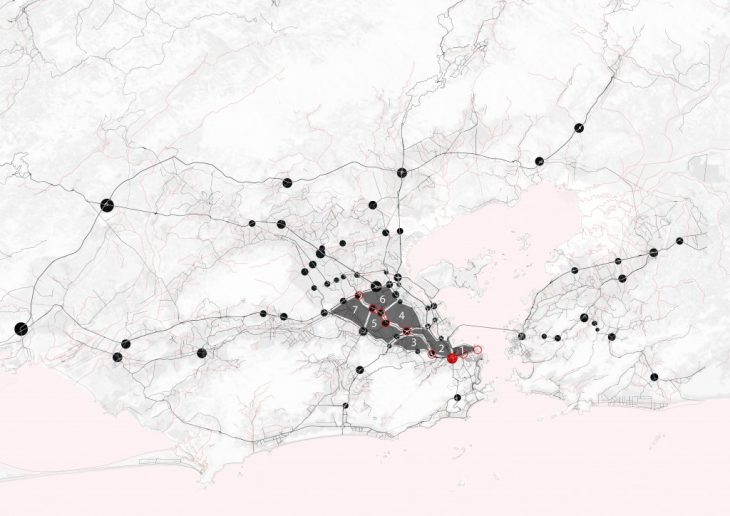
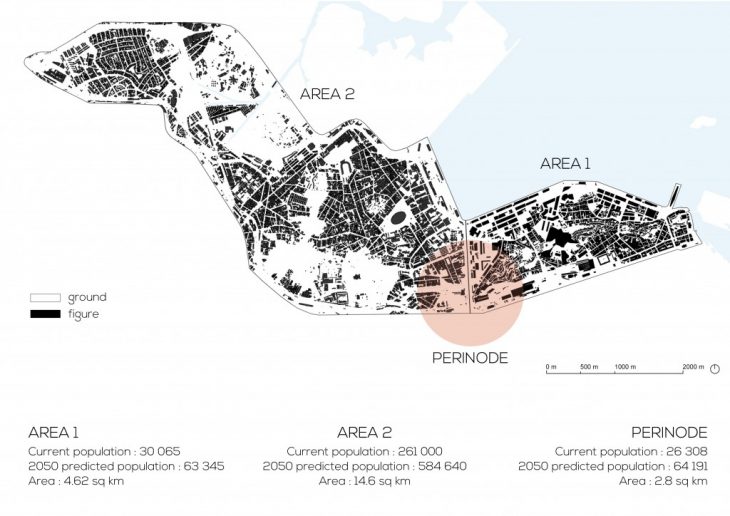
The analysis, together with data collection, data visualisation and on field trip, deals with different aspect of the city, which can be listed as:
- Public Equipments
- Services
- Mobility Networks
- Public Spaces
- Green Zones
- Demography
- Residence
Area 1 and Area 2 analysis.
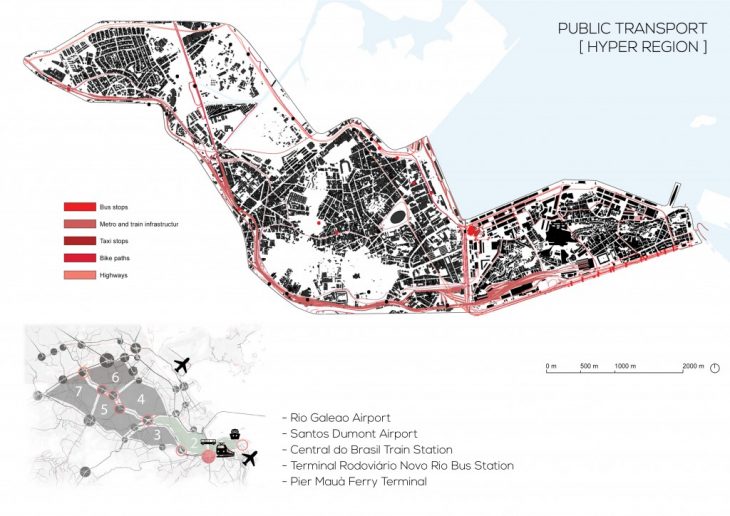
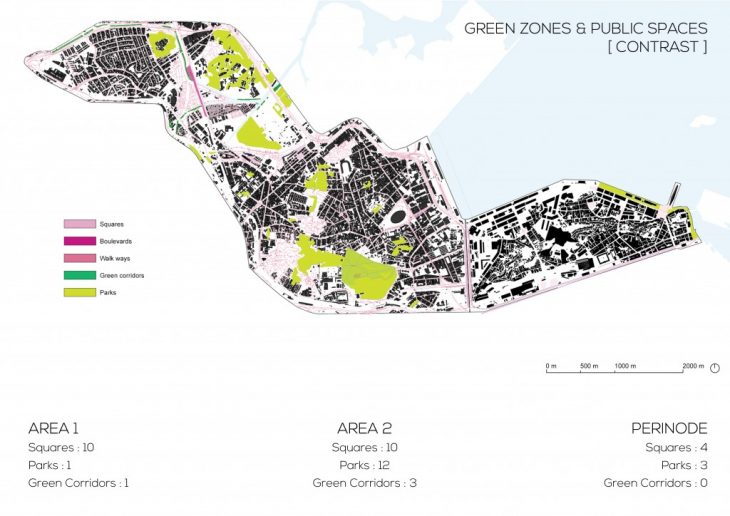
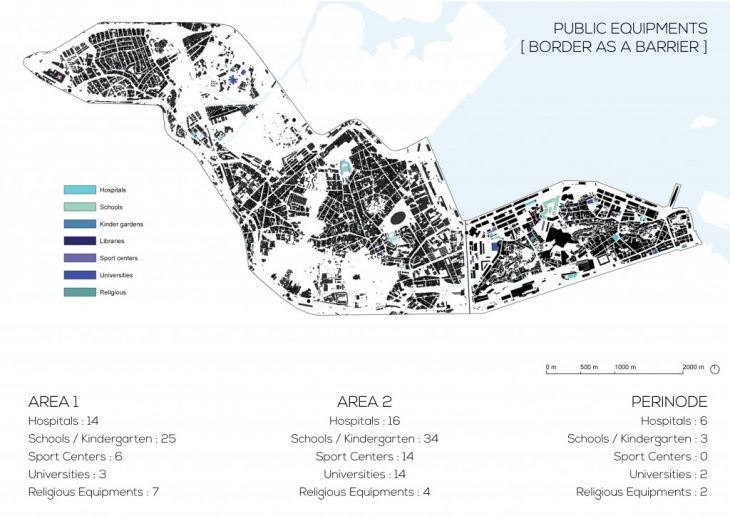
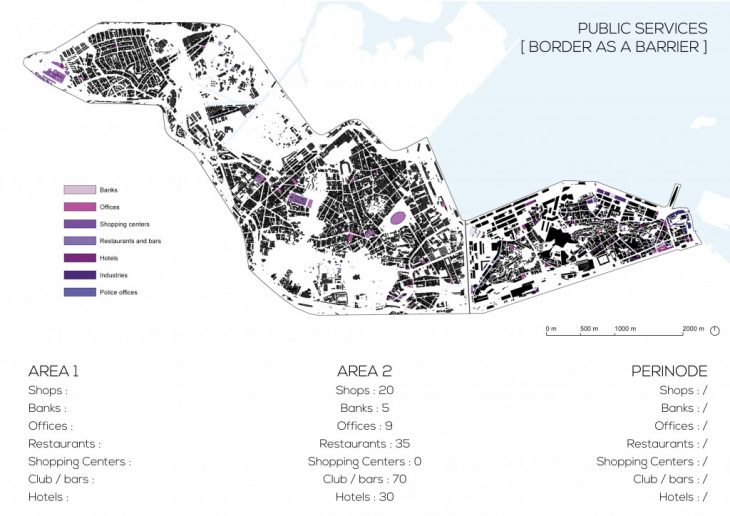
By reading the maps, each group built an argument according to the needs/strength/potential/lacking of their areas. This argument was resumed in a short sentence, and used as the starting point for the perinode project.
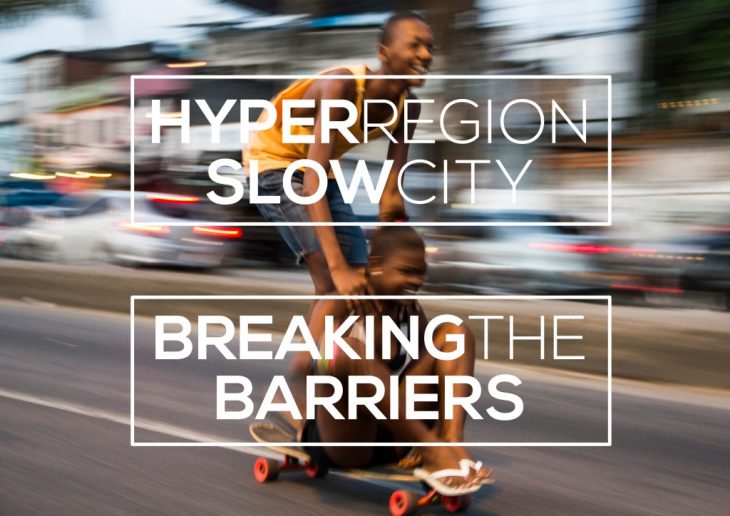
HYPER REGION – SLOW CITY
[ HYPER REGION ] The main feature of this area is its hyper connectivity to the rest of the city/country, being the obligatory path towards both national and international destination. Major highways, railway lines and metro run at different speed and scale on the perimeter of the area. [ SLOW CITY ] While the Hyper Region develops on the perimeter, what happens inside the area is the Slow City, almost “dead”. Informal settings alternate to regular residences, villas, and some new CBD skyscrapers, creating isolated realities which can’t coexist one with the other.> The resulting argument is the necessity of creating a cooperation between the two extremes, a co-living situation for both the stationary and nomads passing by the area.
BREAKING THE BARRIERS
As the infrastructure are a strength to the area, creating movement, speed and connectivity, they also act as barriers from one side to the other one. Their development and construction happened so urgently and fast, that the pedestrian paths were not considered, becoming impossible for pedestrians to cross.
The resulting argument is the necessity of improving the different layers of connectivity including and priorities pedestrian and bicycle paths.
Perinode A is located in a zone where these two arguments are emphasised the most.
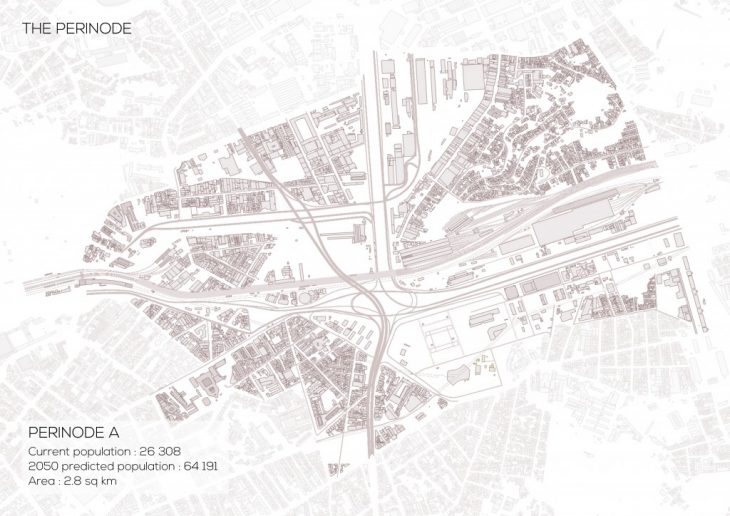
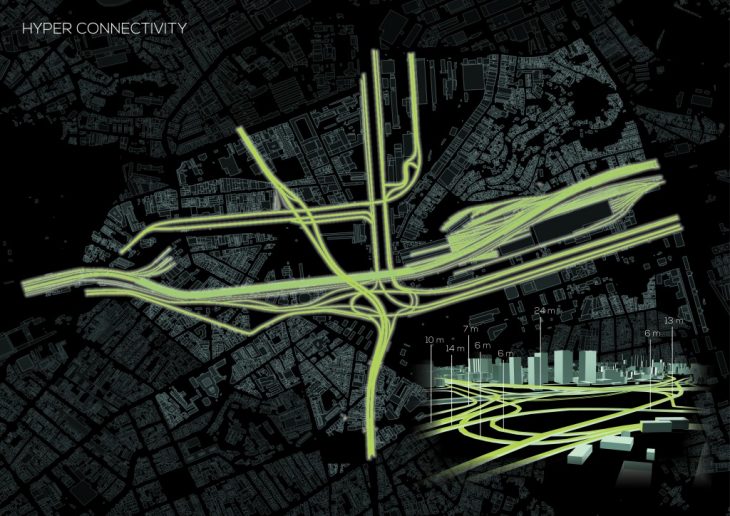
It’s characterised by a thick internode of major streets, interlocking at different heights and speeds. The result is a layering system of infrastructures that predominate the immediate surrounding, inevitably creating a circular barrier.
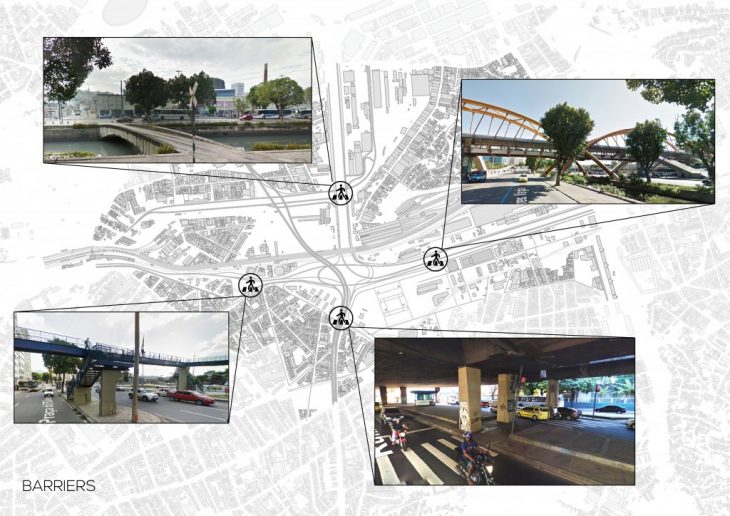
As shown in the map, 4 pedestrian passages exist, 2 of them are very unsafe. People can’t cross straight to reach the other side, demotivating walking or cycling as a type of transportation.
An analysis of the main features and functions acting in the perinode, which will cooperate with the new functions given by the project.
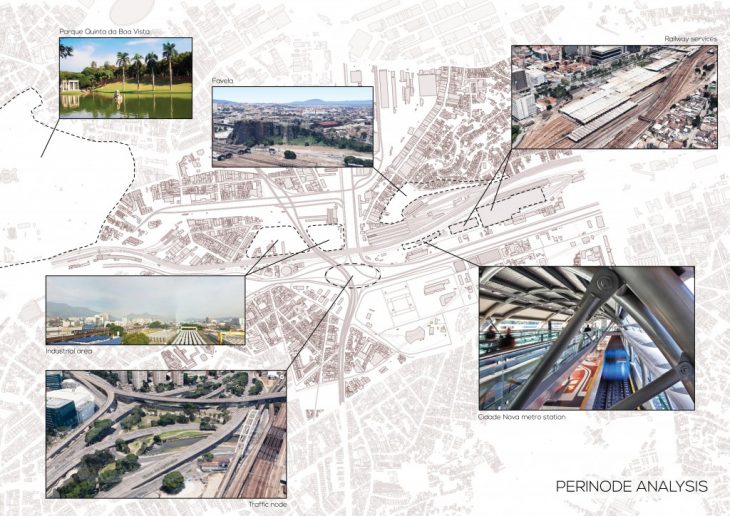
By the analysis of the area, 3 main functions can be grouped and mapped in a linear mode, underlining 3 axises. 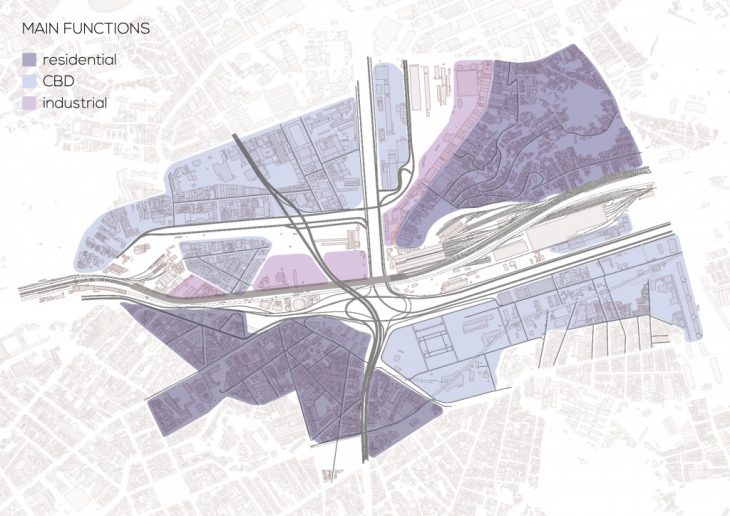
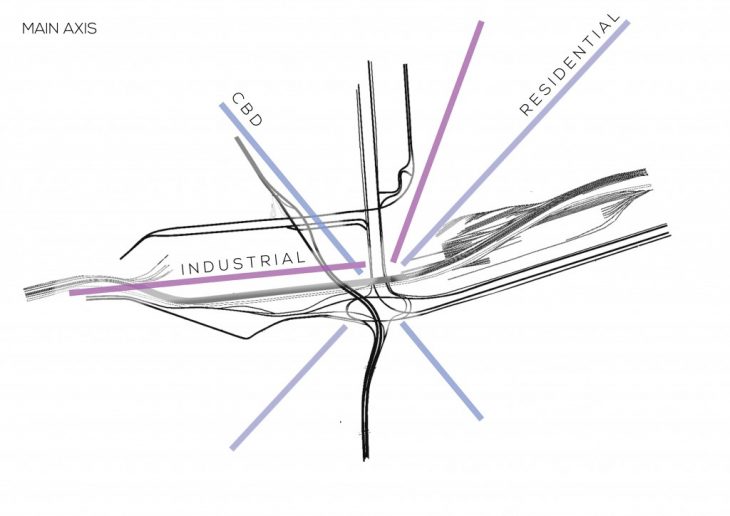
THE MATRIX
From the analysis made by the 2 groups, the number of each equipment and service was extracted. Comparing these numbers to the population density, calculating if there was a lack, an excess or an adequate number. After projecting to 2050 population, the growth of each function was calculated with the result is which functions and which dimension will be needed and provided in the perinode by the realisation of the project.
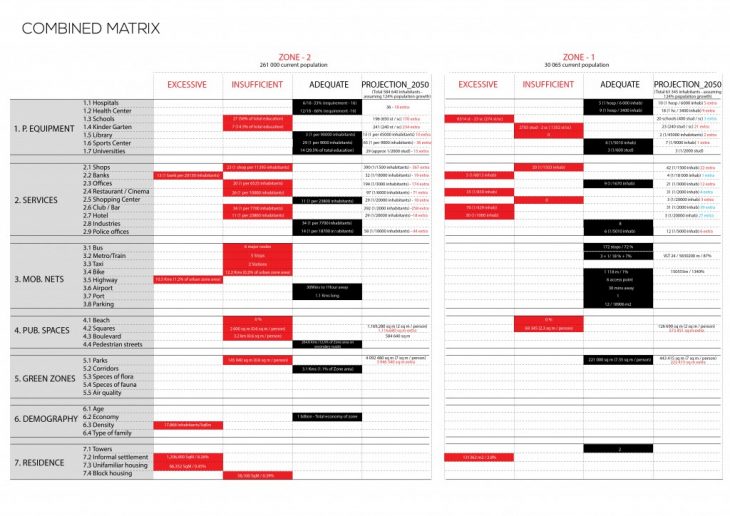

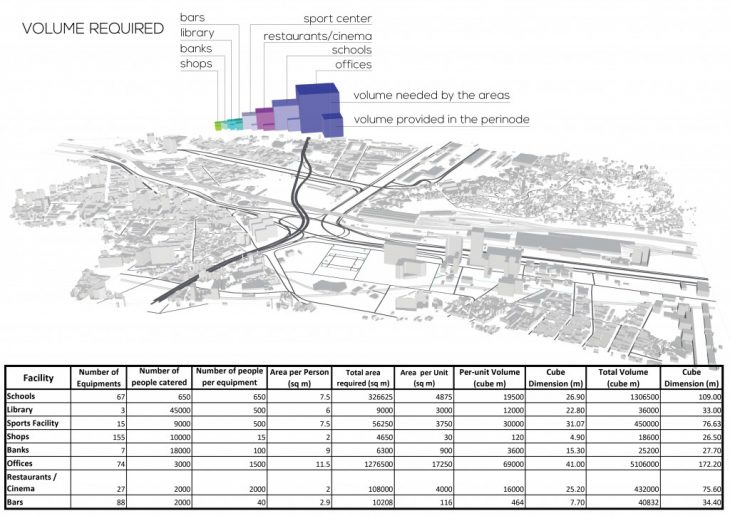


The Urban Strategy follows clearly the idea proposed in the arguments : Hyper Region / Slow City, Breaking the Barriers.
- Maintaining, according to 2050 lifestyle, the infrastructures of speed and different scales of the transportation system, improving the idea of layering in order to build a vertical system which includes and priorities the slow way of transport : pedestrian and bicycle paths.
- Give a unique design to gather attention, and create a living environment for both fast and slow passengers.
Use the non – spaces in the perinode as a resource, to be fully included in the concept and development of the project. 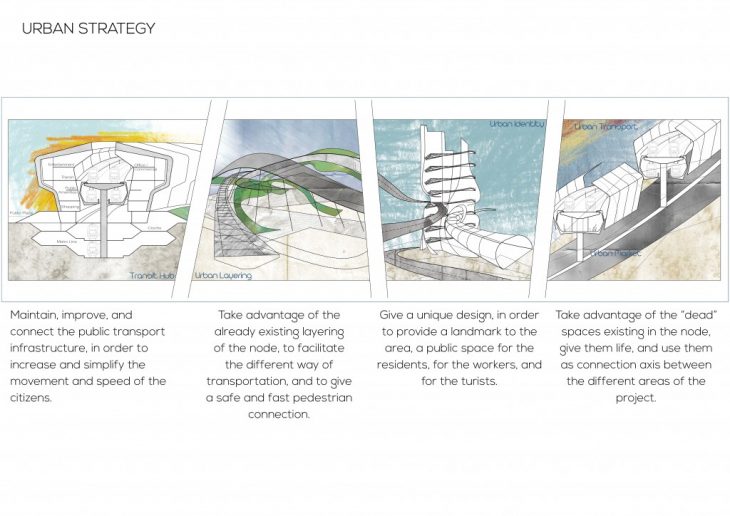 Following the premises, two different typologies of design, with the relative Crash Tests.
Following the premises, two different typologies of design, with the relative Crash Tests.
CRASH TEST #1 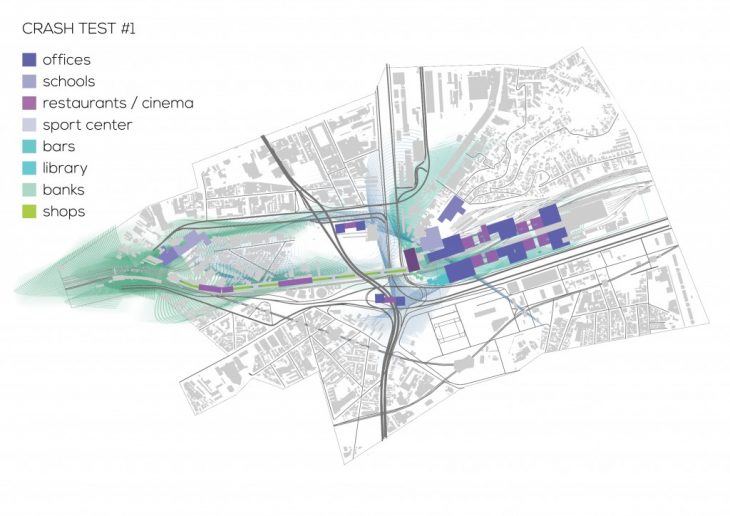
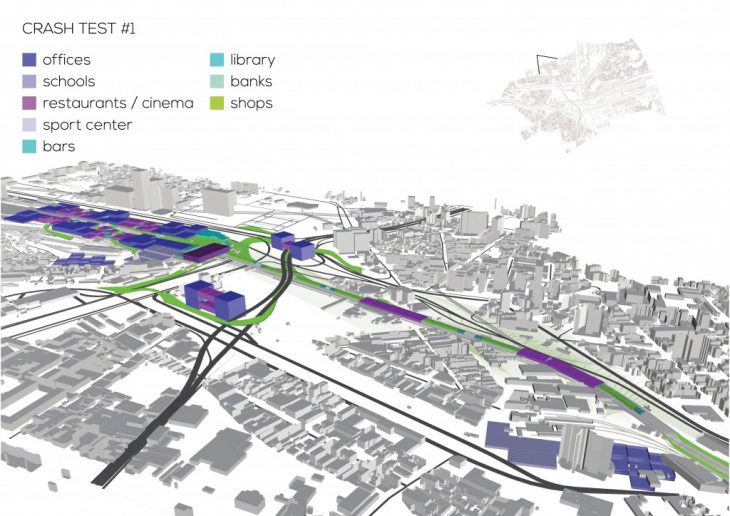
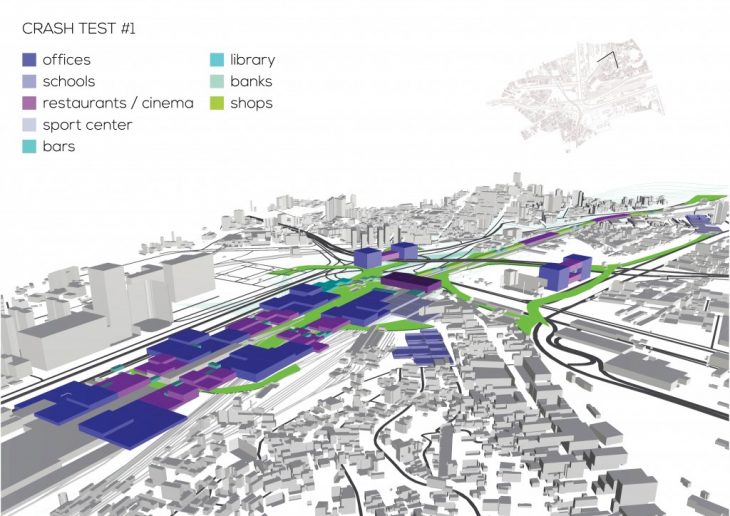
CRASH TEST #2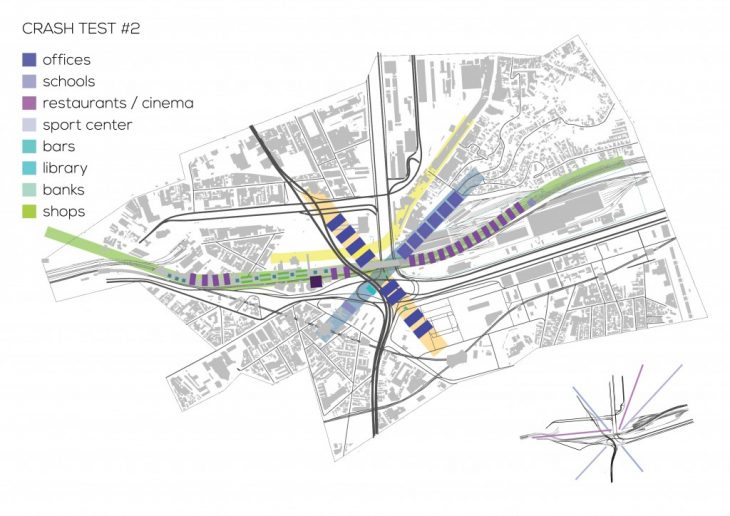
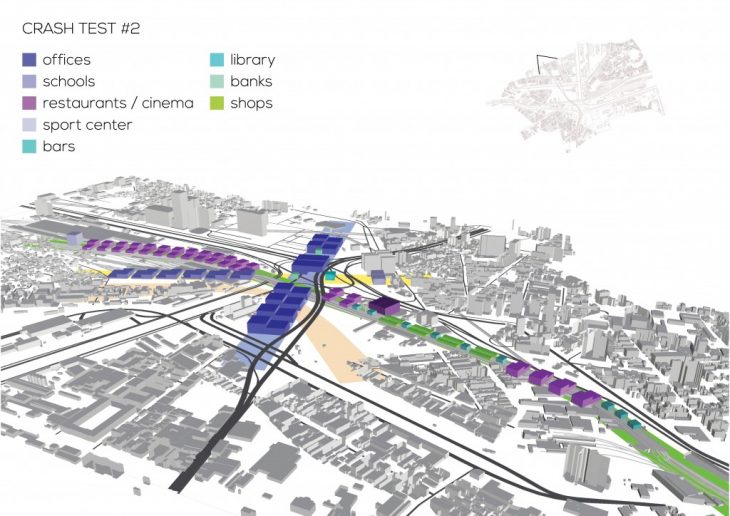
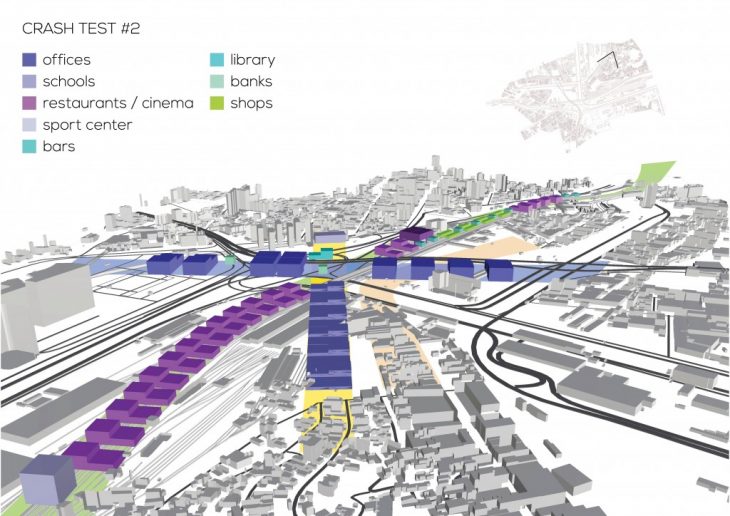
CENTRIPHERIES – Extreme Urbanism in the Age of Experience is a project of IaaC, Institute for Advanced Architecture of Catalonia
developed at Master in Advanced Architecture, in 2016/2017 by:
Students: Camilla Franchini, Marcel Dawid, Mubashir Jabir.
Tutor: Willy Muller.
Assistant: Jordi Vivaldi Piera, Starsky Lara.