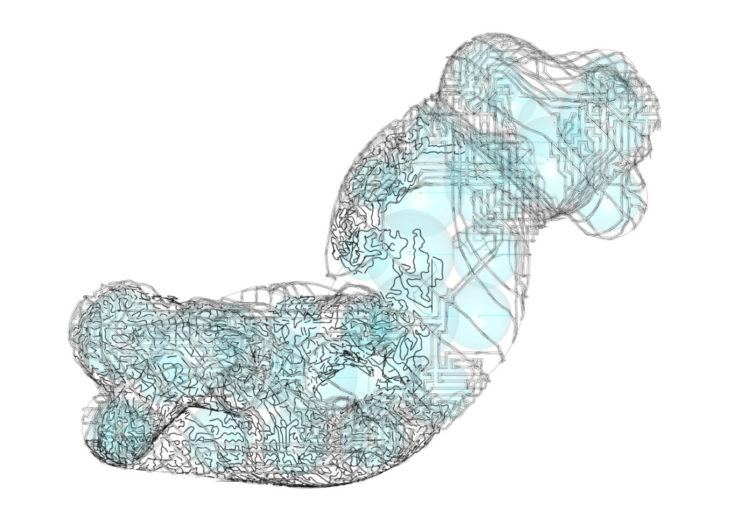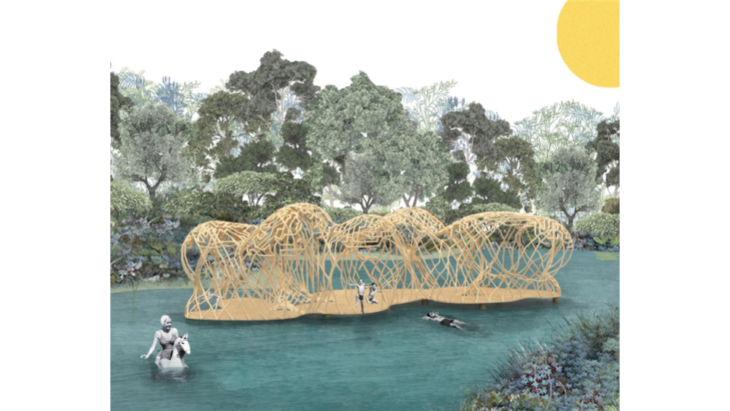BUBBLE ROOT PAVILION
Bubble Root Pavilion is a project of IAAC, Institute for Advanced Architecture of Catalonia developed in the Master In Advanced Computation For Architecture & Design 2021/2022. It is a project born from the union of two studied natural systems:
- Creation and interconnectivity between bubbles;
- Growth of climbing plants.
The objective of the project was to study how bubbles are created and how they interact with each other. Knowing this we would obtain our form of the project, however we were very interested in using plant growth as structural and shading architecture. Using this natural systems to create architecture we decided to make a SWIMMING PLATFORM where it was known as the “Playa de Madrid”.
DESIGN CONCEPT PROCESS
First of all, we looked for a place in Madrid where we could carry out our project, “Playa de Madrid” at Rio Manzanares. This place is the same one that was used for the Studio course. After studying the place and knowing its strengths and weaknesses, we began to play with the bubbles, looking for the most convincing way to use them. Knowing this we wanted to give it structure and we opted to test how plant growth would work on it, what seemed like an experiment with great possibilities of failure was an incredible surprise when we saw that the structural results were being very favorable. We had many options, therefore we opted to add another parameter in this environmental case with the aim of creating shade in summer. Finally we tried to find a material that best understood with the site.
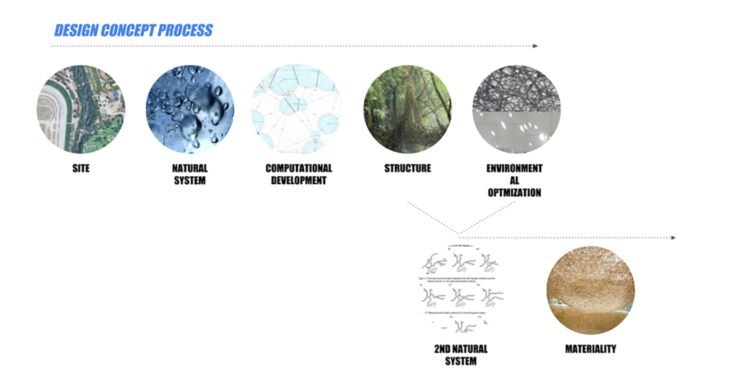
PROJECT LOCATION DEVELOPMENT
Located along the Rio Manzanares, a river which runs through Madrid. The project is set where the Playa de De Madrid used to stand. This was large recreational club for most of the 20th century, which included a large man made beach along the river. Now, due to an onslaught of financial issues and river contamination the recreational area sits empty and derelict.
Arrival to the place in google earth.
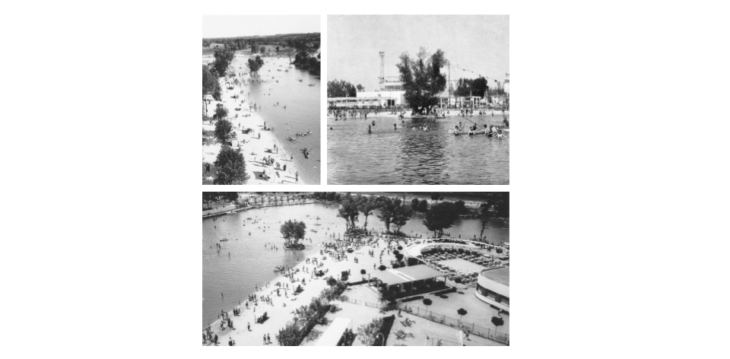
Historical photos taken on the “Playa de Madrid”
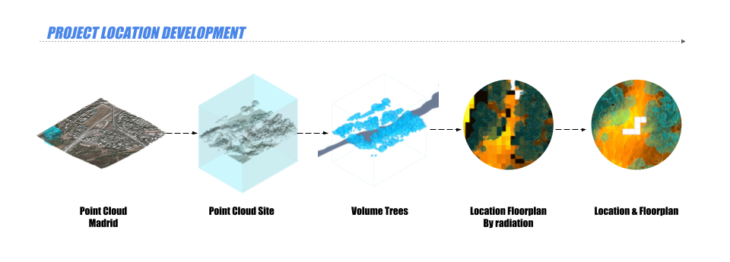
01_The first thing we did was download the point cloud of Madrid to obtain three-dimensional information about the place. For the project we only focused on an area of the beach, from which we obtained the trees, river and terrain in 3D mesh.

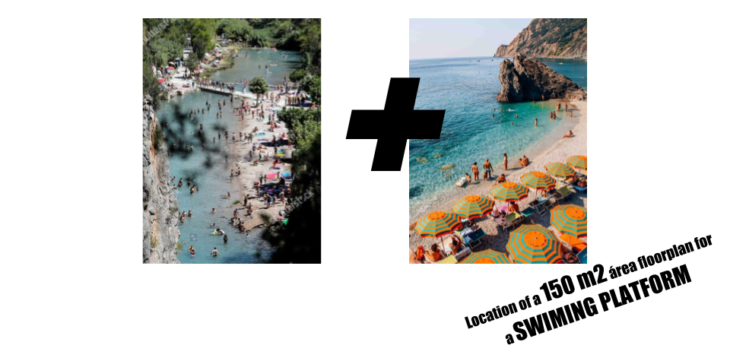
02_After deciding the area of action, our next objective was to place a swimming platform with 150 m2 of floor space in the place where more radiation reaches in winter and thus make sure that our pavilion receives enough heat for bathers. For this search we used ladybug and 6 square modules of 5 meters by 5 meters to optimize the process.
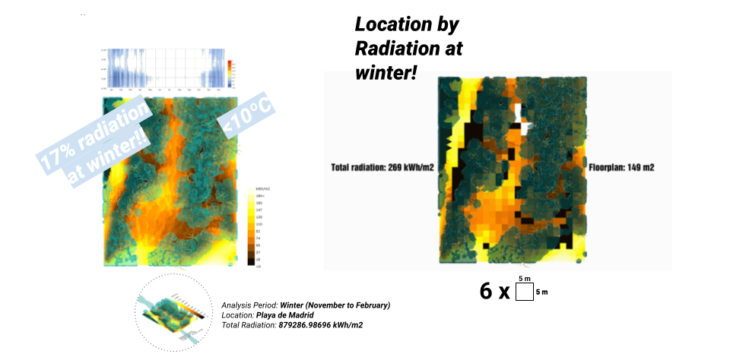
Winter radiation and temperatures.
Searching the best place to locate our 150m2 swimming platform.
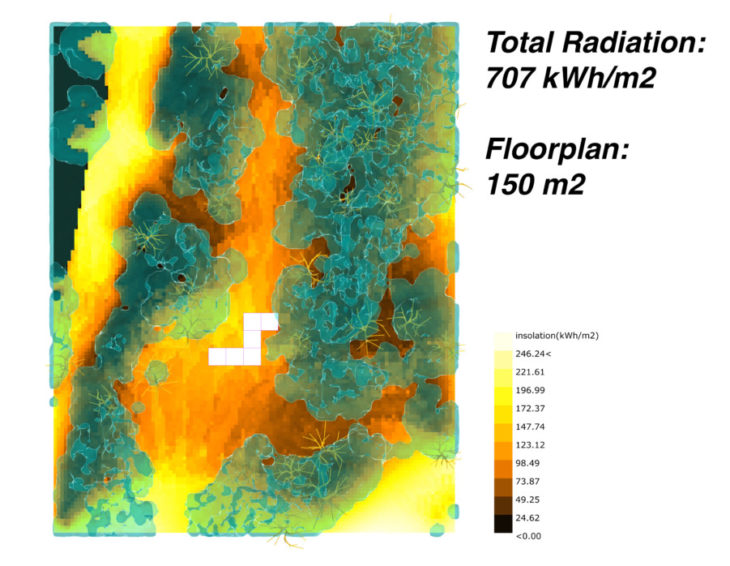
The results have led us to the conclusion that we should choose this place.
NATURAL SYSTEM
We start by finding out the characteristics of the bubbles, this are some of them:
- The film of soapy water that forms the “skin” of a bubble has a structure lika a sandwich;
- Two layers of soap molecules [the “bread”] sandwich a “filling” of water;
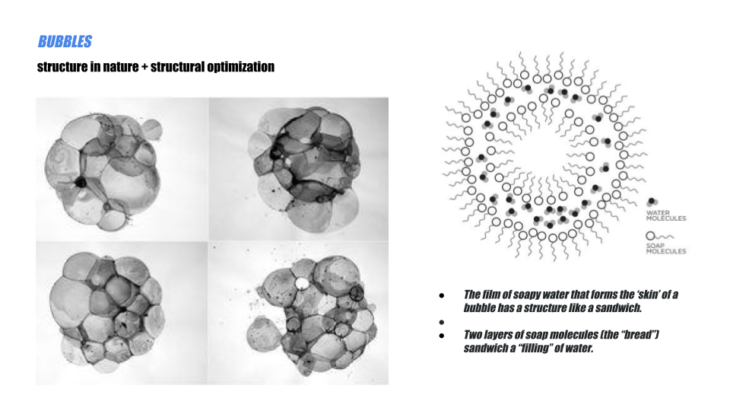
- Soap bubble films are under continuous tension.
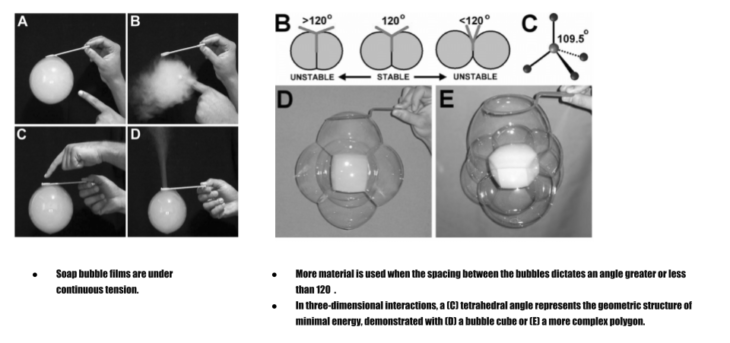
- More material is used when the spacing between the bubbles dictates an angle greater or less than 120.
- In three-dimensional interactiones, a (C) tetrahedral angle represents the geometric structure of minimal energy, demostrated with (D) a bubble cube or (E) a more complex polygon.
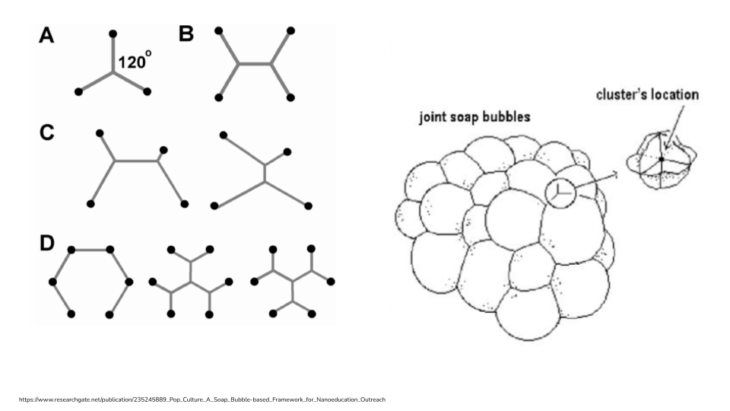
During this investigation journey we learned Plateau’s Law:
- All surfaces in a bubble intersection are spherical sections with equal mean curvature across the entire area. In this case, a 4 bubble intersection results in 4 external spherical sectors and 6 internal spherical films.
- All plateau surfaces intersect 3 by 3 in 120 degree angles. In this case, there are 4 interna intersections and 6 external borders, all respecting plateau laws.
- All plateau borders intersect 3 by 3 in tetrahedral angles. In this case, there is one internal vertex and 4 external vertices.

COMPUTATIONAL DEVELOPMENT
We have tried to synthesize or explain our computational process in a linear way. We had a lot of fun during this three months where we have played with kangarro and other plugins and tools. To summarize it, we start by using ladybug for the radiation choice of the place, then we use kangarro and quelea to experiment with particles that will act as bubbles. To obtain a smooth and continuous mesh we then use caccon. Already having the shape we use anemone for the growth of plants on our mesh according to the sun. Finally we use galapagos together with karamaba and ladybug to find the best possible result, adding a bit of fabric using kangaroo as well.
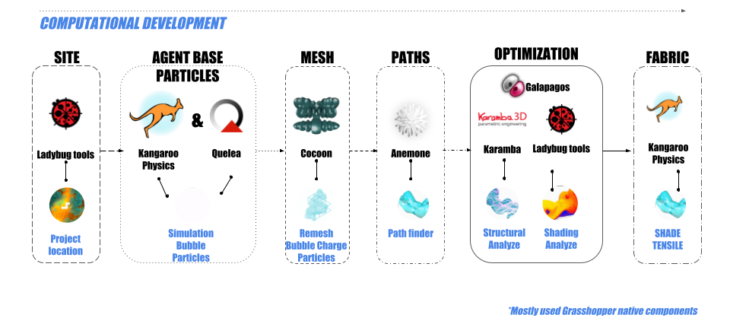
DESIGN PROCESS
After studying the site and the characteristics of the bubbles we began to play with them. First we experimented with a fountain of bubbles, later how they react between each other in a closed space and finally within our 6 modules.


For all these experiments we played with the following parameters:
- Atraction or cohese force;
- Separate force;
- Aceleration;
- Interconection;
- Mass;
- Lifespan;
- Continuos flow;
- Number of bubbles;
- Weight mulitplier;
- Volume;
- Size bubbles domain;
- Bounce cointain behaviour.
Bubble fountain mass 20
Bubbles contained in a box, study of interconectivity.
Bubbles contained in a our 6 module 5×5, first step of the design of the pavilion.
Matrix of 6 module bubbles: size of the bubbles x tension between each other.
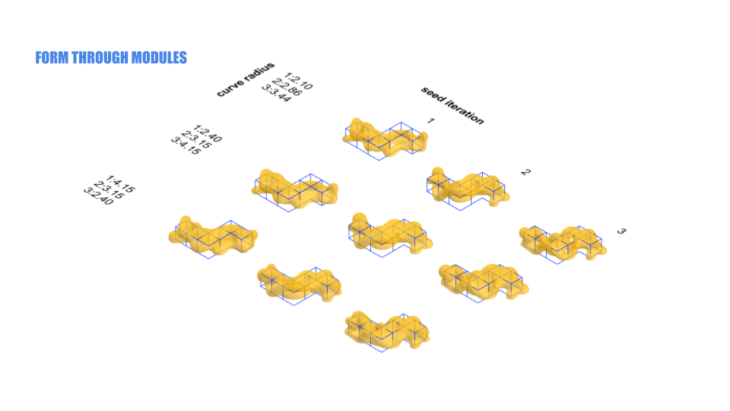
Once lifespan reaches 50 we use cacoon to join and smooth them in meshes.
We have chosen seed 3 with the lowest domain size because of its design characteristics.
An example of a bubble growth based on curves.
STRUCTURAL AND SHADING ARCHITECTURE
After obtaining the shape of the pavilion, we considered how to build it. We had an obsession with bubbles but also with plant growth, therefore we decided to investigate how a climbing plant grows on our project. Not only for structures that also we will see later that it will help us to create shading on our project.

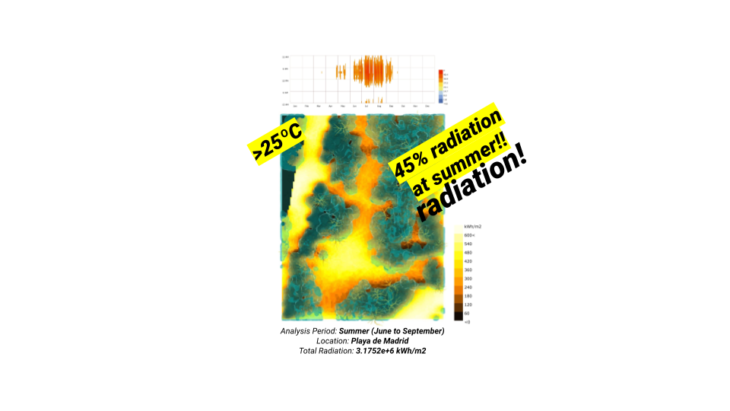
The first thing we did was to calculate the radiation and the sunight hours in summer on our project’s form.
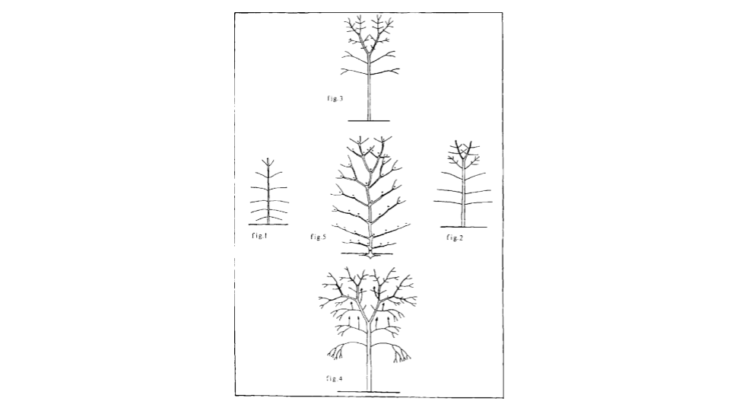
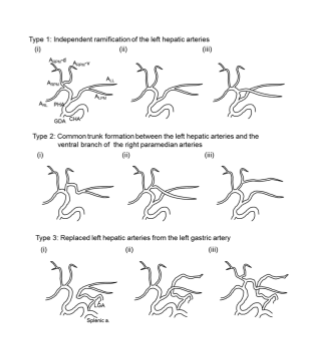
After studying the growth of the climbing plants we did an script combining anemone and ladybug so that our plant will grow finding the closest point with more sunlight hours.
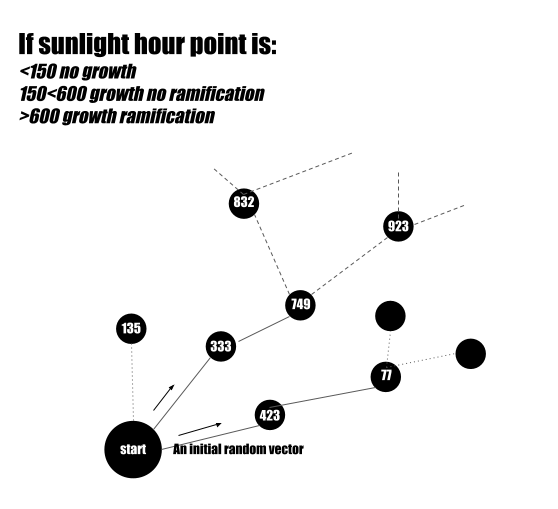
Diagram that explains how our plant grows.
Single plant growth with no branches.
First example of plant ramification when it reaches to more than 600 hours sunlight.
Another example of plants growing towards the best sunlight hours. Where ther is blue or dark colours you may noticed ther are almost any growing plants.
We have done this research mainly to create shade inside the project. However, we decided to simplify the branches and make it grow in a more elongated way and it gave us very favorable structural results.
For all the sructural designs we used 87 supports that were at a distance of one meter from each other, then we played with the initial vector domain that goes from [-0.5,-0.5,0.5] to [0.5,0.5,0.5]
All the arches begin with two initial vectos (a & b) so this is why we can see difierent types of plant growths.
OPTIMIZATION PROCESS
We were warned that the structural function of our project should not be supported only by environmental data, however after creating a structural and shadow optimizer, and analyzing more than 50 results, we obtained the result we wanted from the beginning.
We were finding the best option that have:
- The lowest displacement
- The more shading it creates.
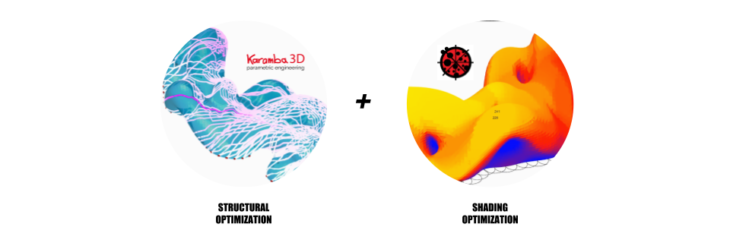
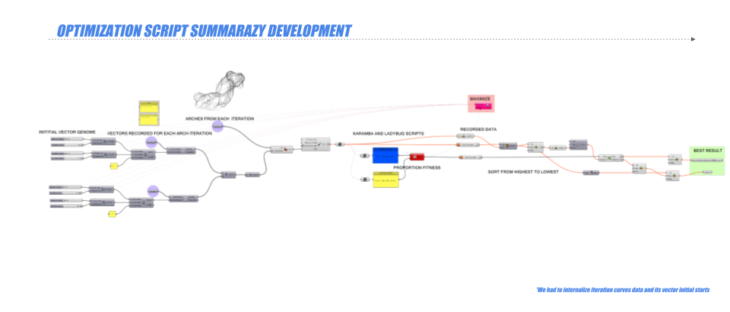
Summary of the optimizer script
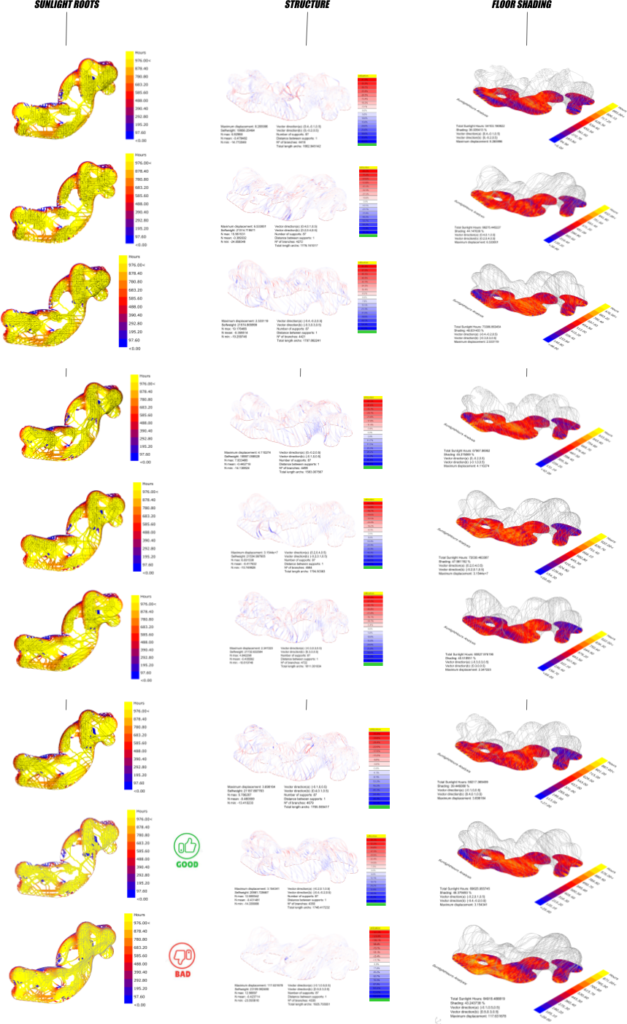
Some of the results we obtained form the optimizer. On the left we have sunlight hour on our structure, on the center the displacment and utilization of our structure, and in the right the sunlight hour inside our project.
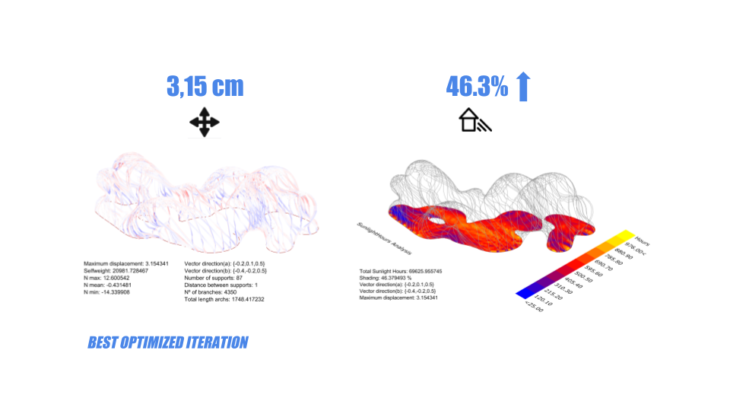
We decided and think this is the best design for our project objectives.
MATERIALITY
As we said on the begining we wanted to use a material that macthes perfectly in our site. Bent Bambbo plus carbon fiber is our material bet for the pavilion.
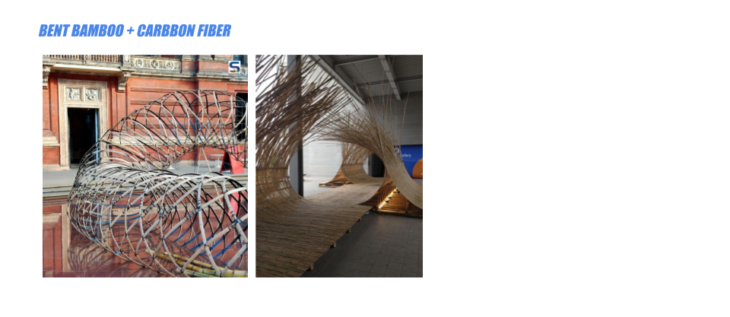
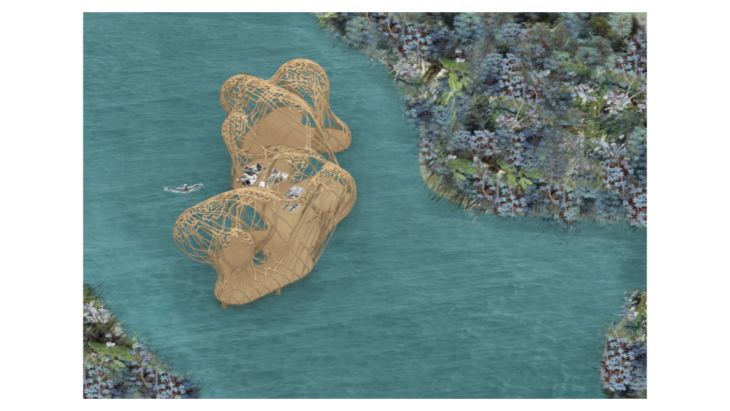
3D view
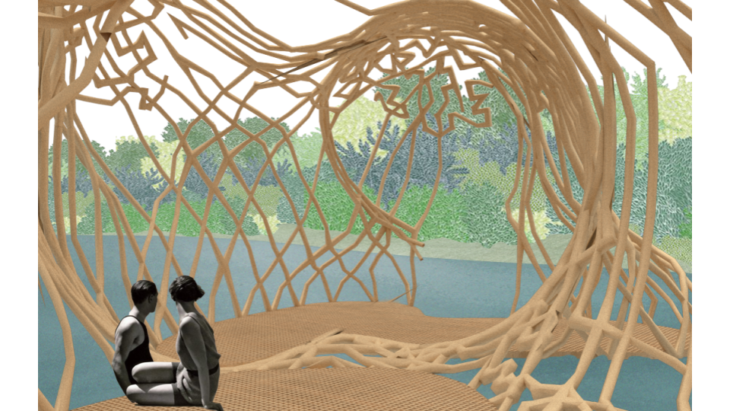
Interior view
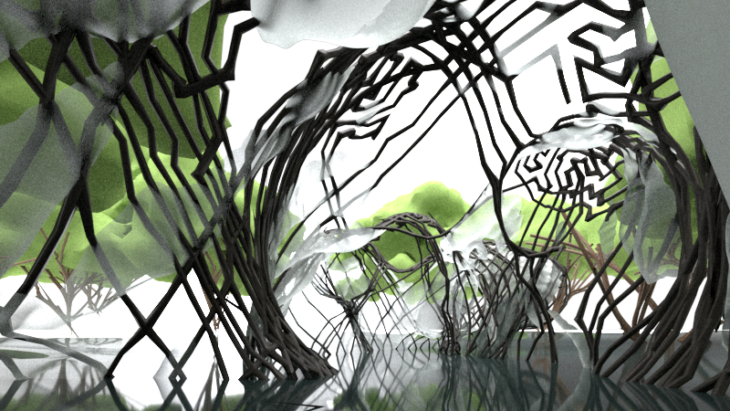
Interior view with transparent fabic
*FABRIC EXPLORATORY
Finally we wanted to investigate more our form with fabrics. Here are some examples of our fabric exploratory:
Root’s growth + Fabric Simulation
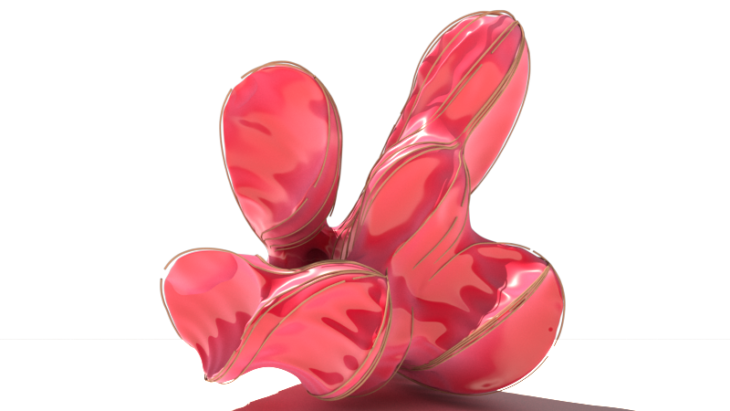
Flexlight Xtrem TX30-III Red Fabric
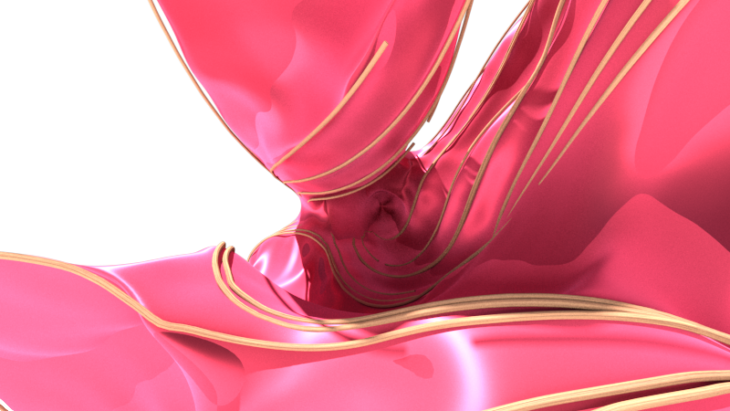
Flexlight Xtrem TX30-III Red Fabric
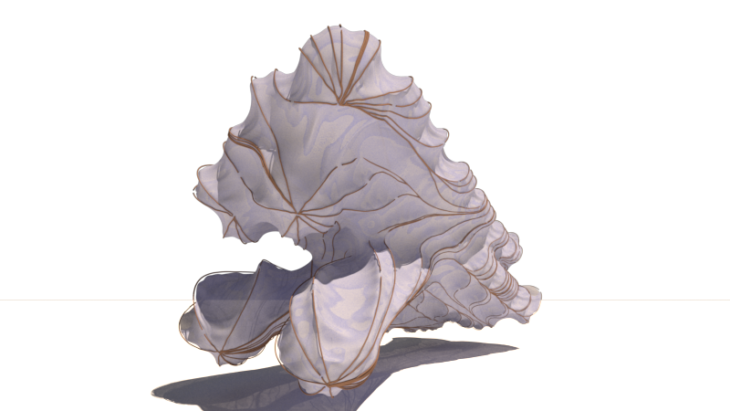
Flexlight Advanced 1302 S2 Transparent Fabric
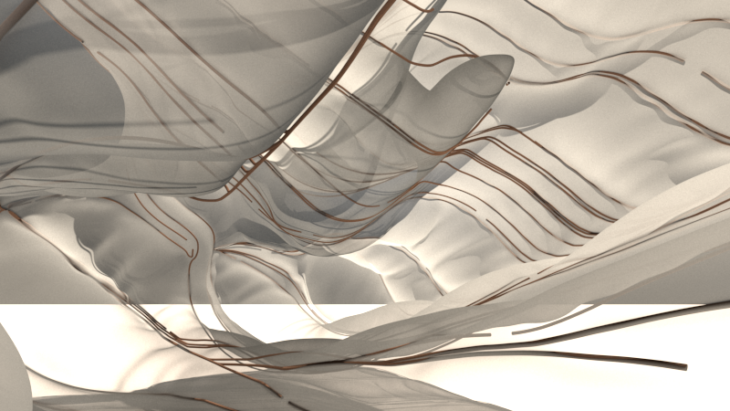
Flexlight Advanced 1302 S2 Transparent Fabric
Simulation of fabric pieces
Bubble Root Pavilion is a project of IAAC, Institute for Advanced Architecture of Catalonia developed in the Master In Advanced Computation For Architecture & Design 2021/2022 by Students: Zoe Lewis and Jacinto Moros Montañés; Lead Faculty: Rodrigo Aguirre; Faculty Assistant: Hesham Shawqy
