OVERVIEW
Building Proportion Recognition 2.0 is a demonstration of the potential for Machine Learning to be used in Architectural Scenarios. Utilising the OWL plug-in for Grasshopper – developed by Mateusz Zwierzycki – this grasshopper definition applies the principles of Supervised learning. By defining 5 proportional types within an existing set of building dimensions the Neural network was trained to recognise new building types according to these categories.
SUPERVISED LEARNING EXERCISE
With this exercise, I take a “training set” of 15 buildings and group them into 3 different typologies: tall, long or small (groups highlighted in images below from left to right).
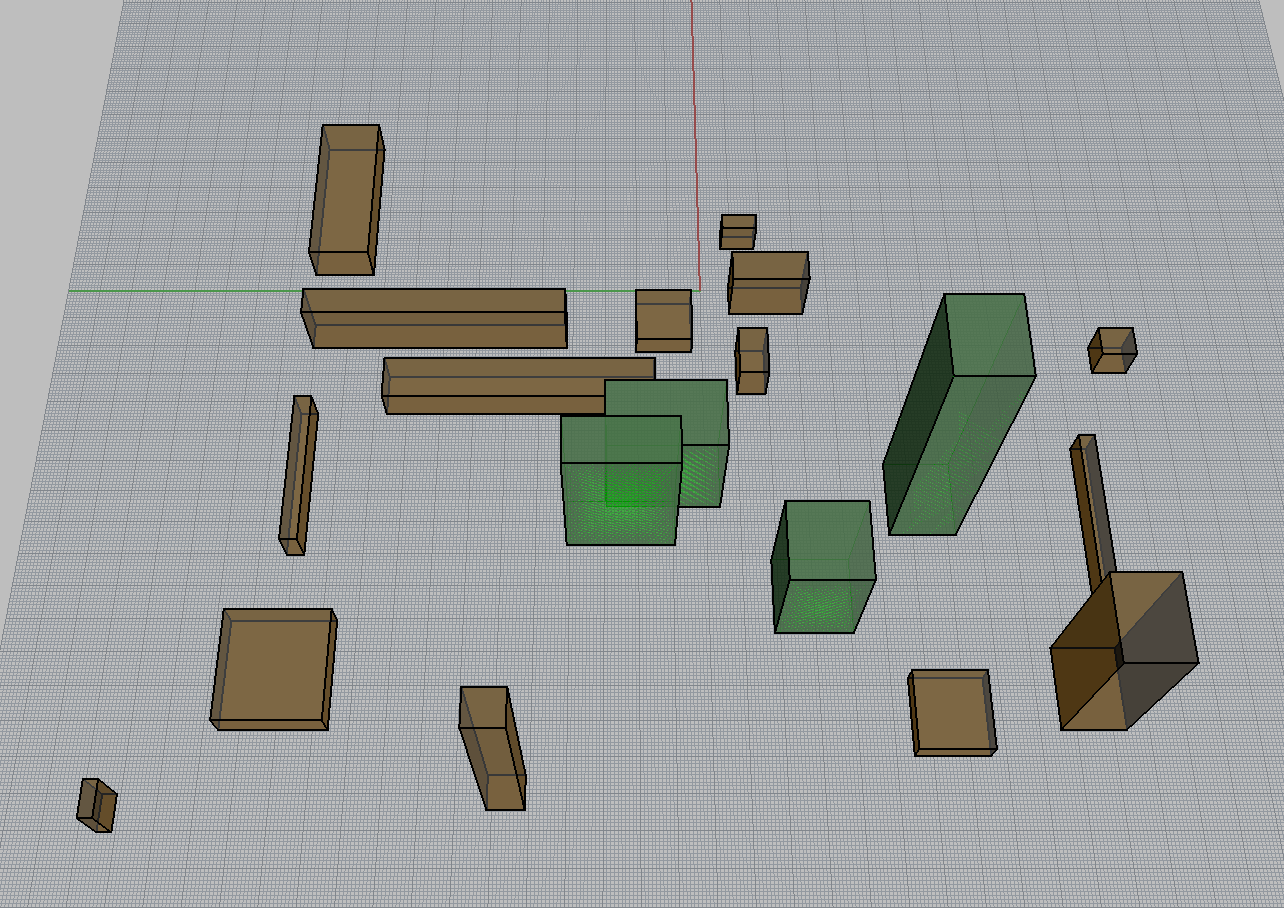
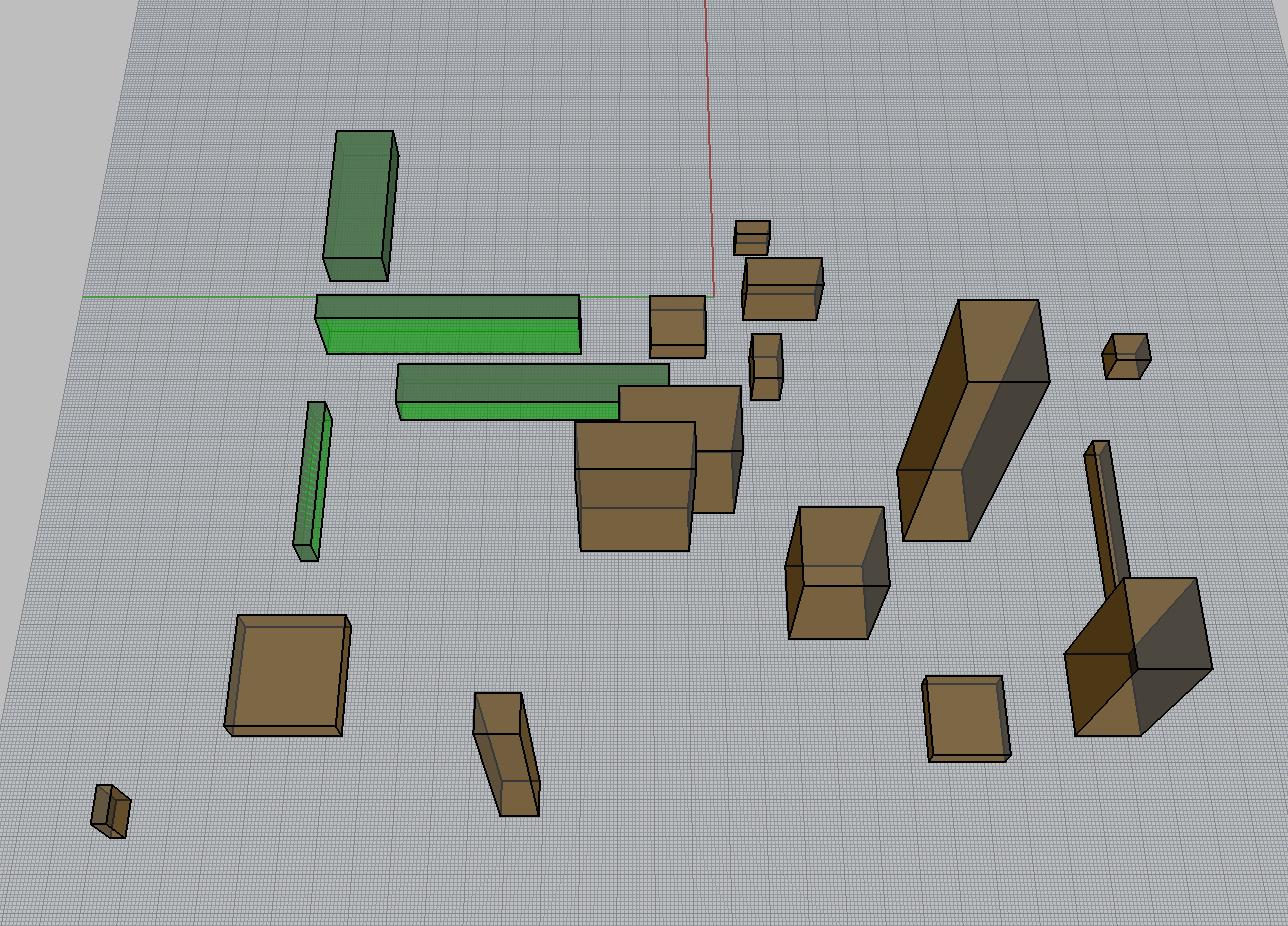
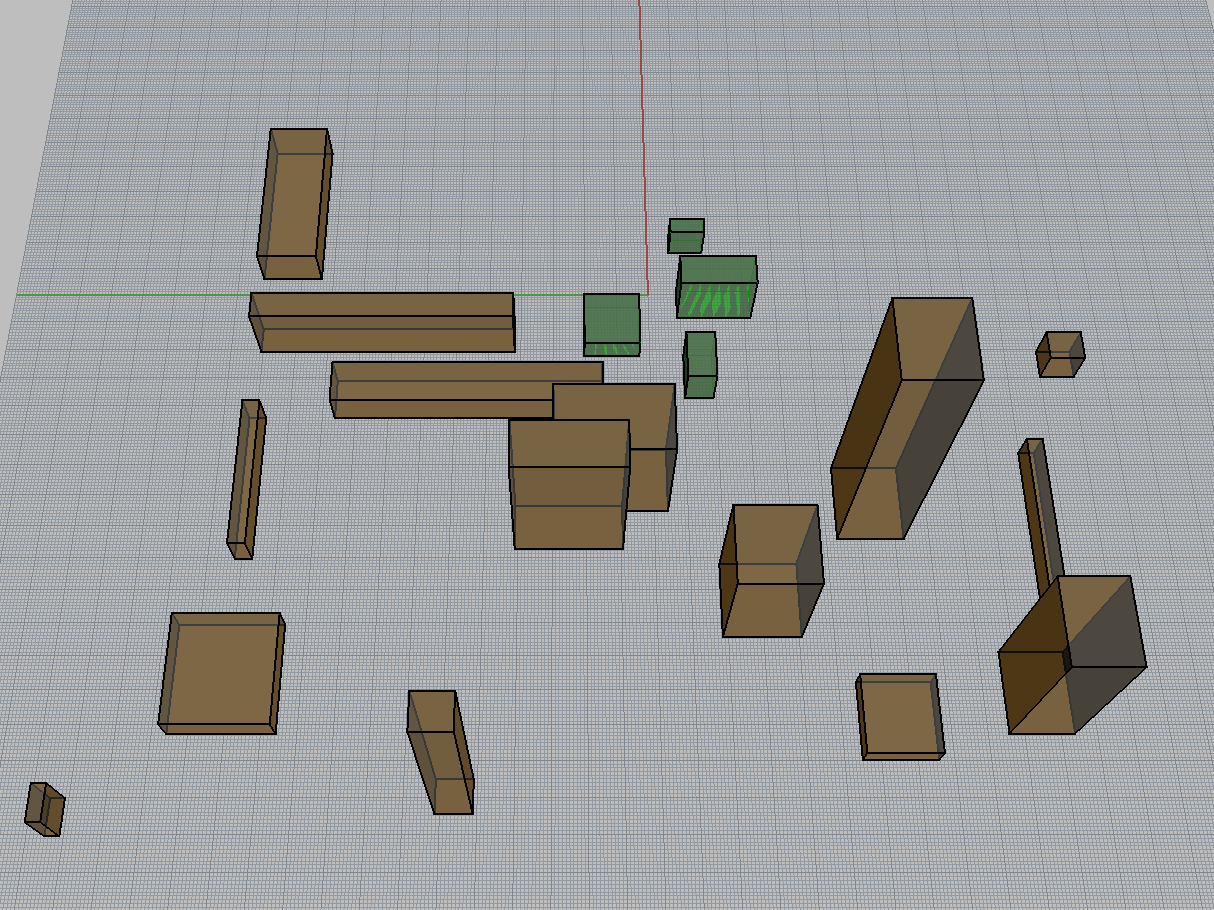
These buildings are additionally divided according to 2 other typologies of wide or skinny (seen below left to right).
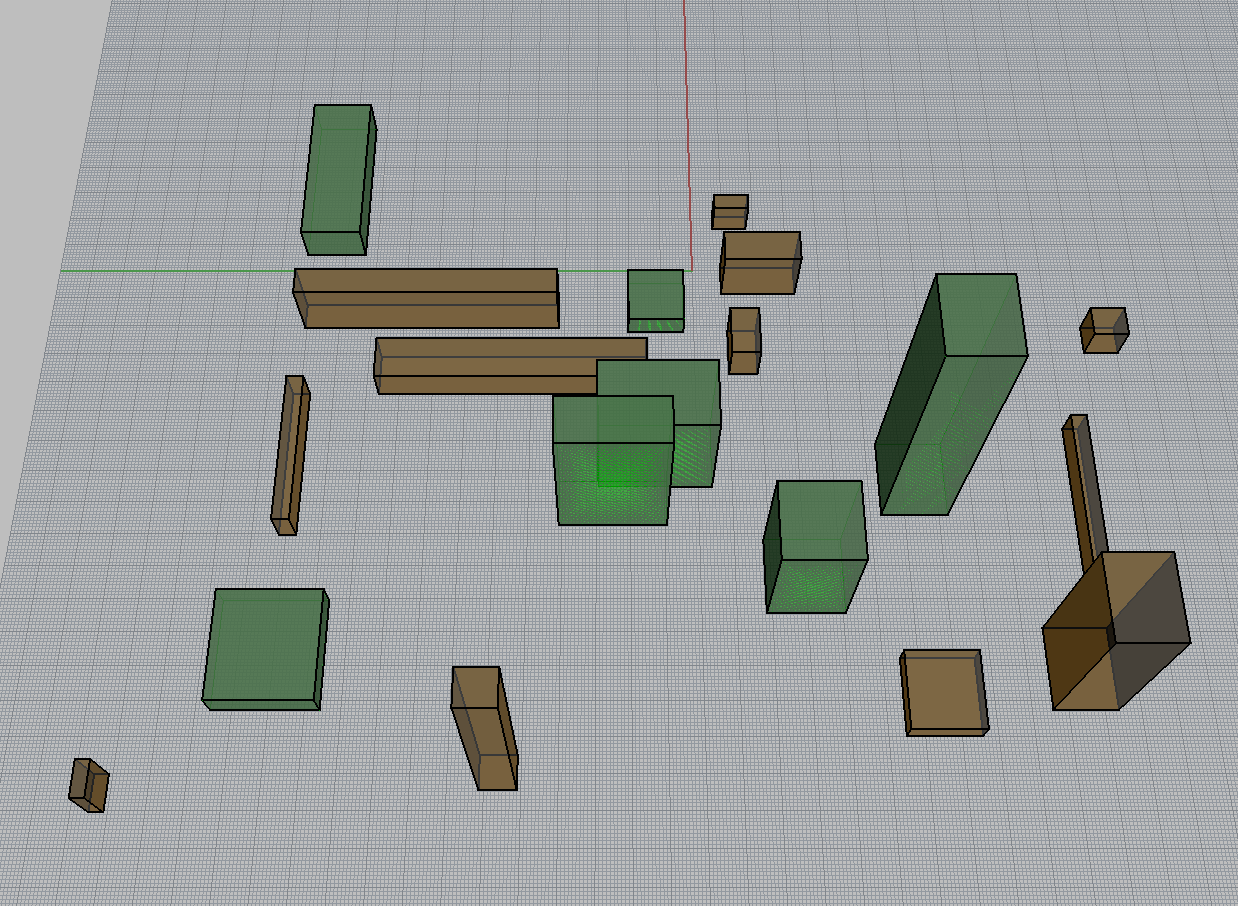
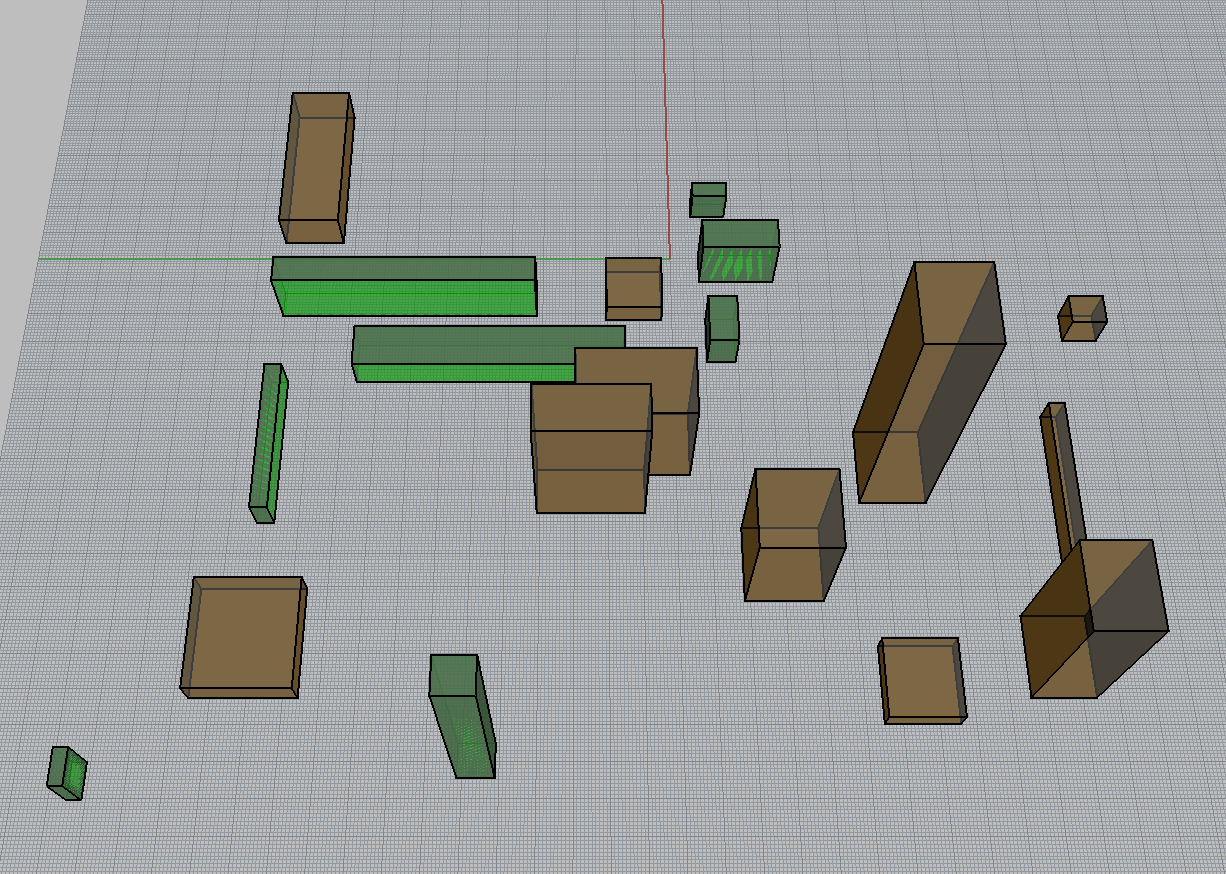
Once the tensor sets are defined by the x,y,z dimensions of the buildings assigned to them, we are able to train our neural network component to assign new building geometries to their appropriate proportional characteristics group. The below image show a new group of buildings whose characteristics have been identified according to the training set classifications.
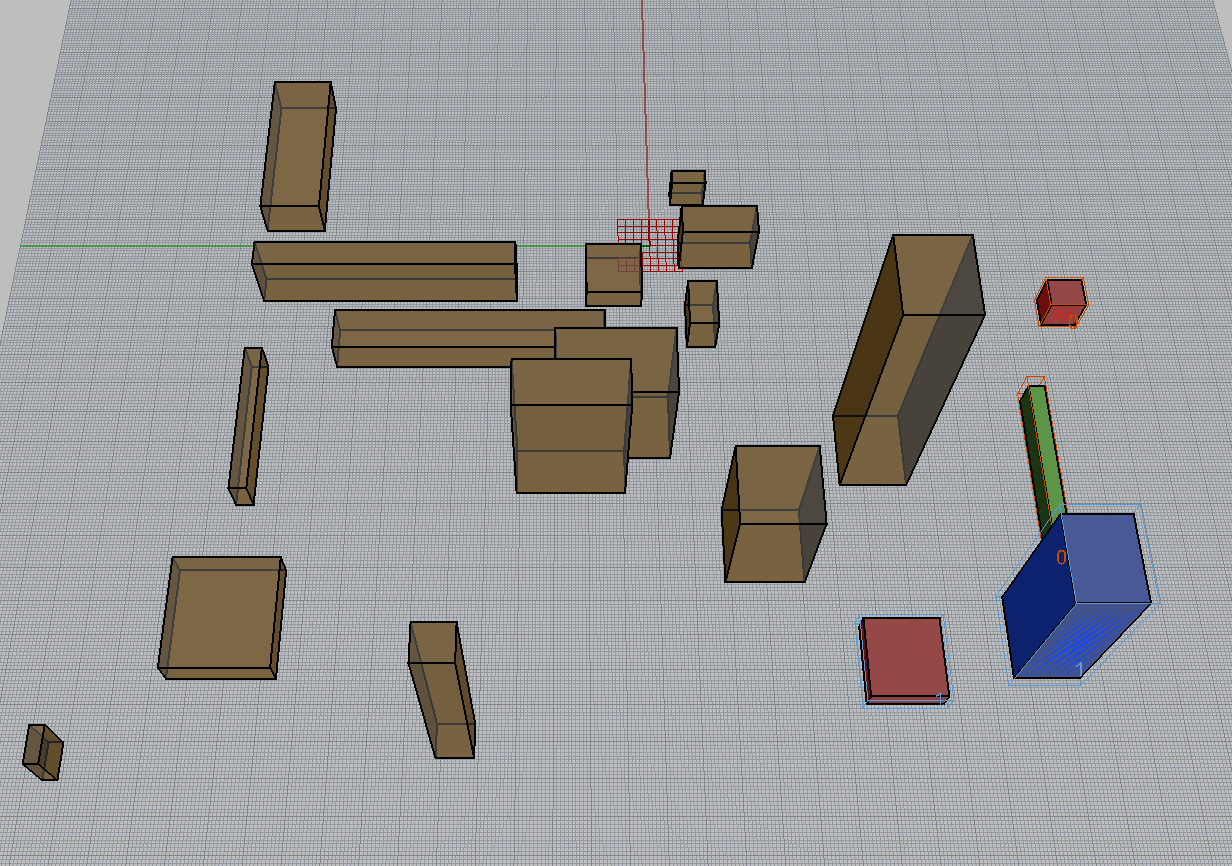
red fill: small
blue fill: tall
green fill: long
group 1, blue frame: wide
group 0, red frame: skinny
CONCLUSION
The exercises explored in this seminar suggest that machine learning could be a useful tool to integrate into the computational design process, particularly for urban scale, typology classifications – streamlining urban architectural analysis.
It will be very exciting to see future architectural applications in the field.
Building Proportion Recognition 2.0 is a project developed during the Masters of Advanced Architecture program of 2018-2020, for the Machine Learning introductory seminar.
Student: Megan Smylie
Faculty:Mateusz Zwierzycki