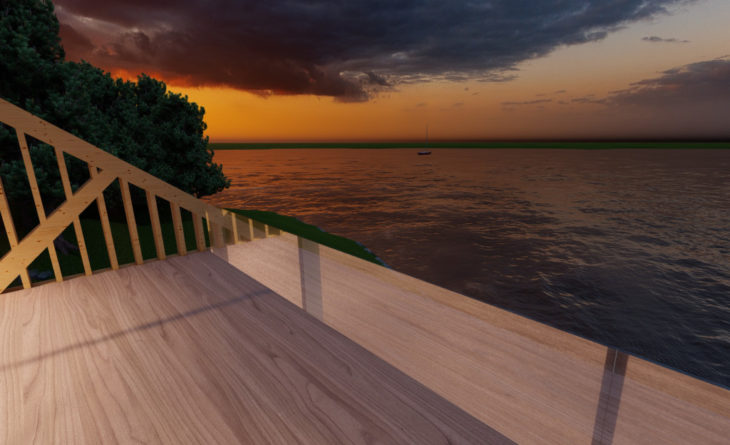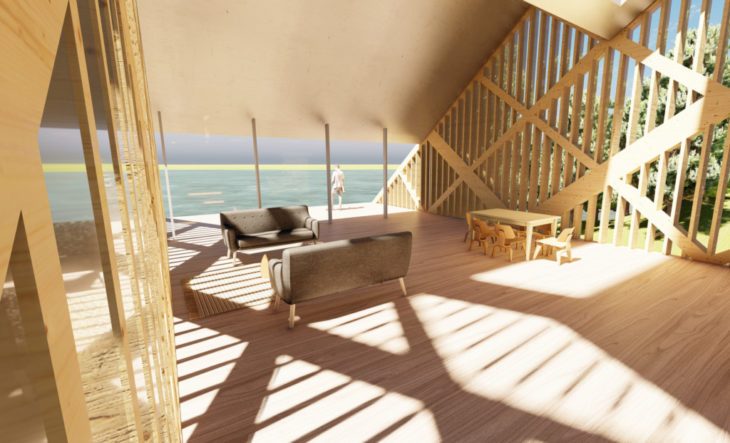PROJECT INFORMATION
Location: Karlsudd, Sweden
CLIMATE: Nordic
SITE CONDITIONS: Rocky, Tree Lined
TOPOGRAPHY: Sloped, Cliff edge
PLOT SIZE: 25 X 25m
Typology
A one off housing prototype located in Karlsudd Sewden that embraces the surrounding natural environment while utilizing mass timber products sourced in Sweden. With 70% of the country covered in forest, Sweden has a long standing tradition in building with wood. The site chosen is a secluded treelined island located outside of Stockholm. This prototype will have a strong relationship between the house and the surrounding environment. The open plan design opens up the living spaces and will allow them to flow freely into one another.
Action
The prototype will minimize its impact on the surrounding environment by reducing the points of contact with the ground. The lightness of the mass timber design, reduces the need for large and deep foundations given the sites topography. The prototype is designed to give the feeling that it is floating amongst the trees and feel inviting even though it has been designed with a semi-private and private focus.
Structure
Locally sourced timber will be used to construct the prototype. Concrete pile and plinth foundations will be poured before the glulam and CLT structure is lifted into place. Glulam will be used for the primary and secondary structure as well as setting out the roof structure. CLT will be used for the flooring systems throughout the structure.
3D Model
A structure comprised of CLT and glulam that will create a one off housing design that embraces a rhomboid design concept. The primary structure of the walls and roof will be comprised of glulam, while CLT will be utilized for the floors and internal walls. The design will cantilever out over the edge of the site while minimizing its impact on the surrounding environment.
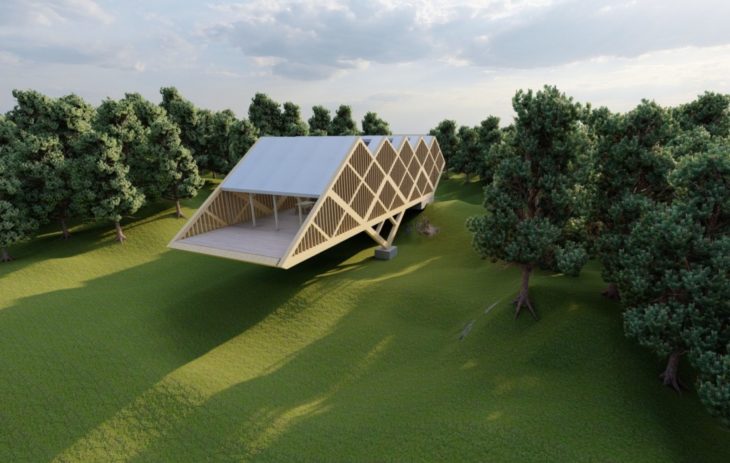
3D Model
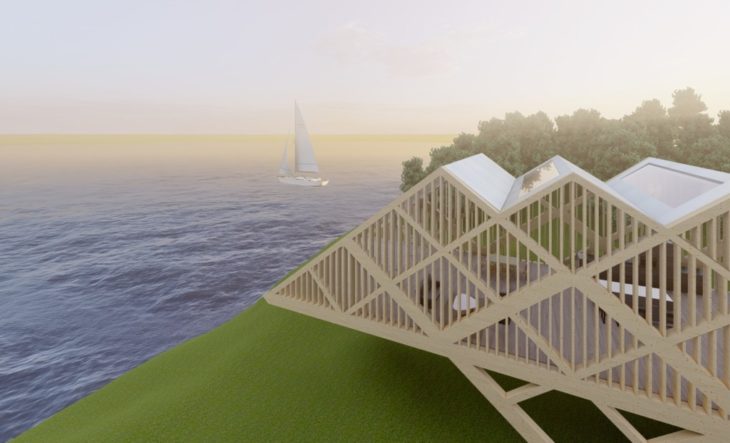
3D Model
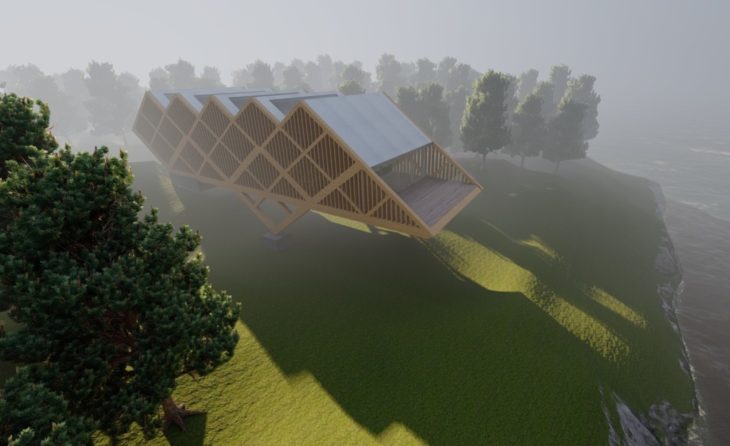
3D Model
Floor Plans
The house will be comprised over two levels. The ground floor level is an open plan design integrating the living spaces together. This will be semi-open and be a comfortable living space for the occupants while being able to accommodate guests and hosts parties. The design will also incorporate a first floor mezzanine level which will be used as a private sleeping quarters for occupants. The house is orientated in a southerly direction to maximize solar gain throughout the day.
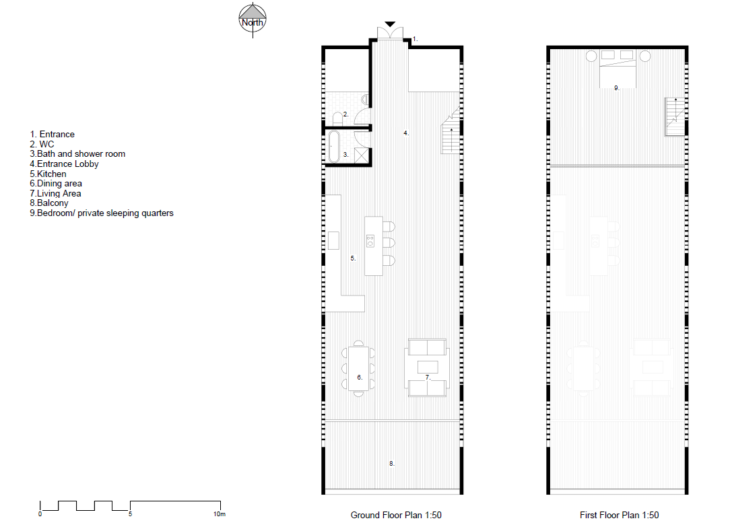
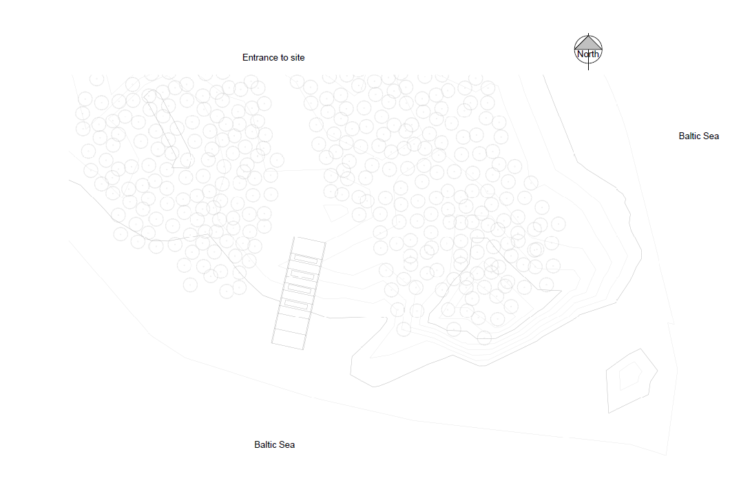
Site location
Sections
The entrance to the house is located on the northern elevation. The profile of the house extends from north to south with a cantilevered balcony offering views over the Baltic sea. The structure embraces a rhomboid design concept where the adjacent sides are of unequal length and angles are non-right angled. Vertical shading is located between the primary and secondary glulam structure to prevent overheating due to excessive solar gain while also offering the occupants some additional privacy.
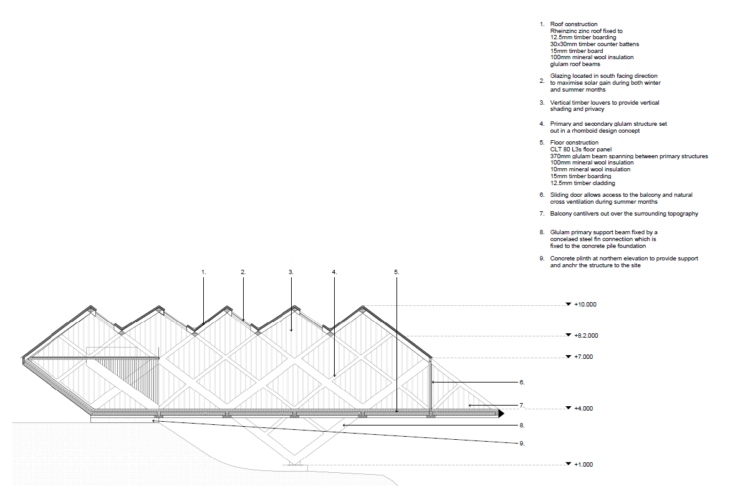
Section
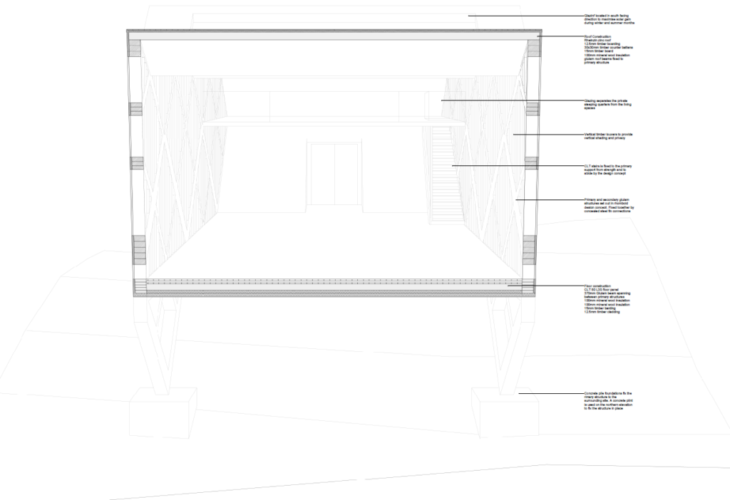
Perspective Section
Constructive Axonometric
The design of this project consists of a main and primary structural system comprised of glulam. Glulam is also used for the roof and to provide additional support for the floors. CLT is used for the internal walls, stairs and floors of the house.
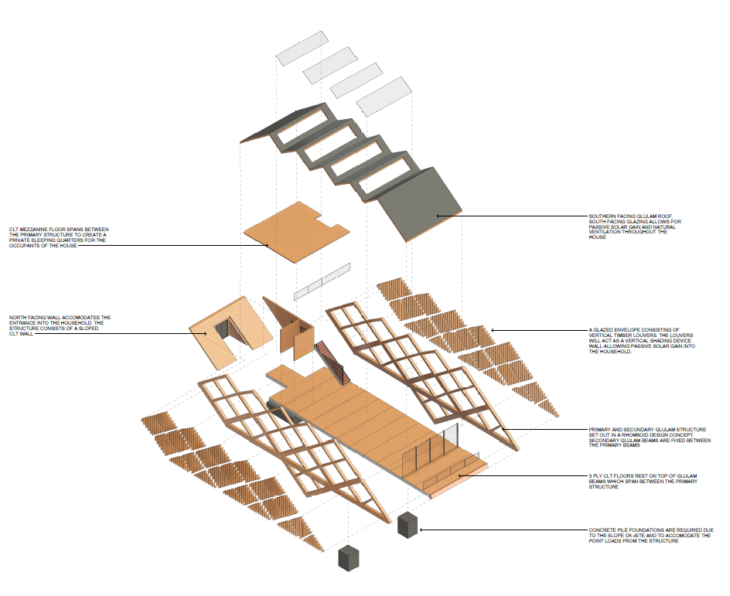
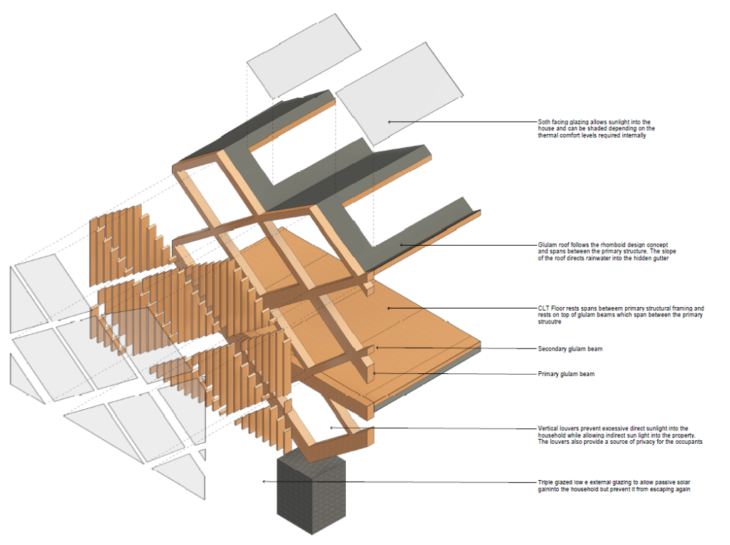
Structural Bay Axonometric
Envelope
The house is glazed in triple glazed Low E windows to prevent heat loss due to the large glazing ration. Where the glulam structure is exposed, it is wrapped in insulation and weathered with a waterproof membrane to prevent and water ingress or heat loss. The floors and roofs are also wrapped in mineral wool insulation to prevent excessive heat loss or thermal bridges.
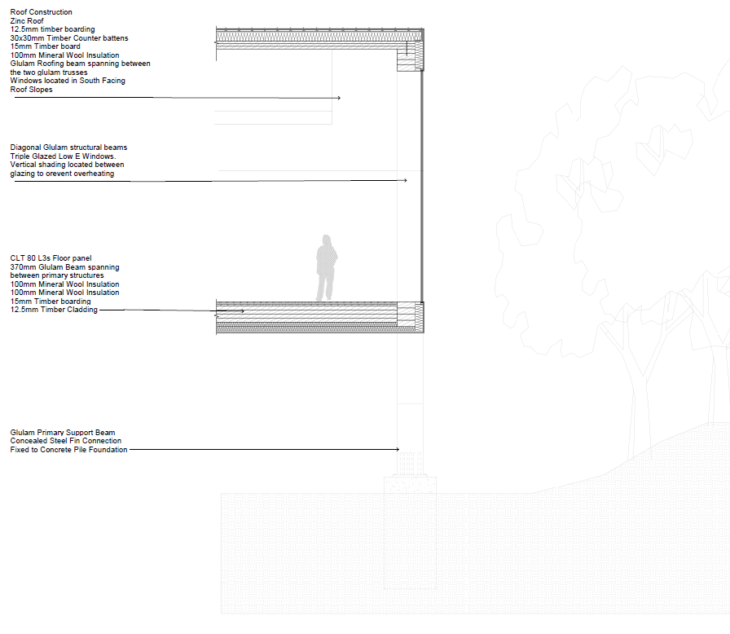
Envelope section
Thermodynamic
The Nordic site climate and proximity to the Baltic sea, the winds are predominantly from a south western direction. Summer days are long and generally quite dry while winter days are dark and short. Both climate conditions were accounted for during the design of this project.
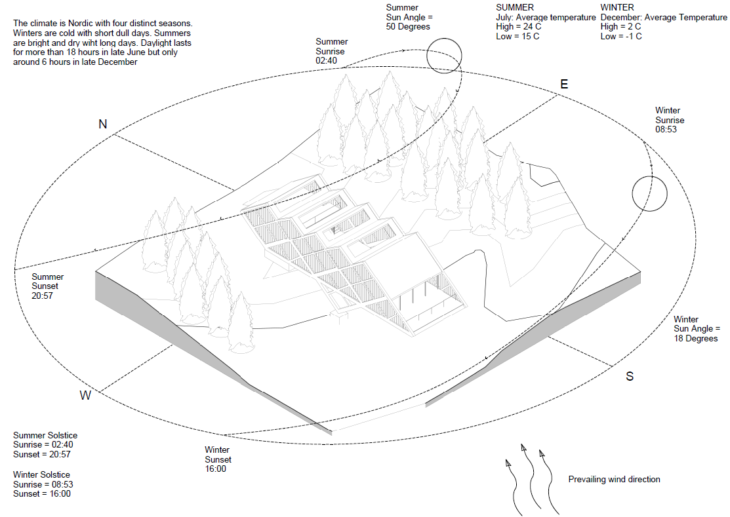
Thermodynamic Analysis
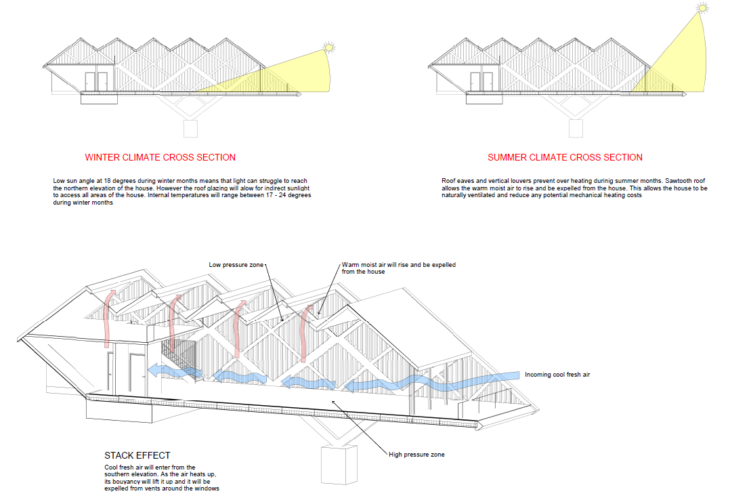
Thermodynamic analysis
Stack ventilation is a passive design strategy utilized during this design. Warm moist airs buoyancy lifts it up to be expelled from the structure while cooler fresh air is brought into the house utilizing the prevailing wind direction.
Assembly and Transportation to site
The mass timber utilized on-site is sourced from Stora-Enso and transported to site by truck. Due to the lightweight construction and difficult topography, A small crane can utilized to install the structure. The concrete foundations are poured first to create anchor points from which to fix the structure. The primary structure is installed and then the floors and stairs are lifted into position. When all internal systems are in place, the crane will lift the roof into position. The final step is to install the glazing and vertical shading.
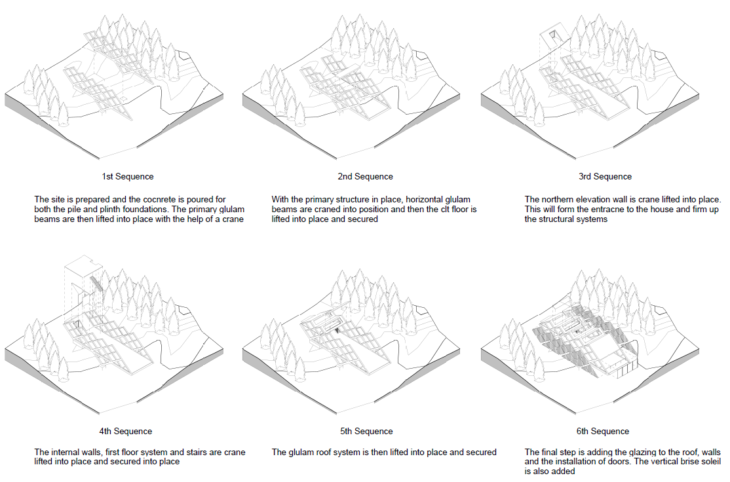
Construction sequence
Project Images
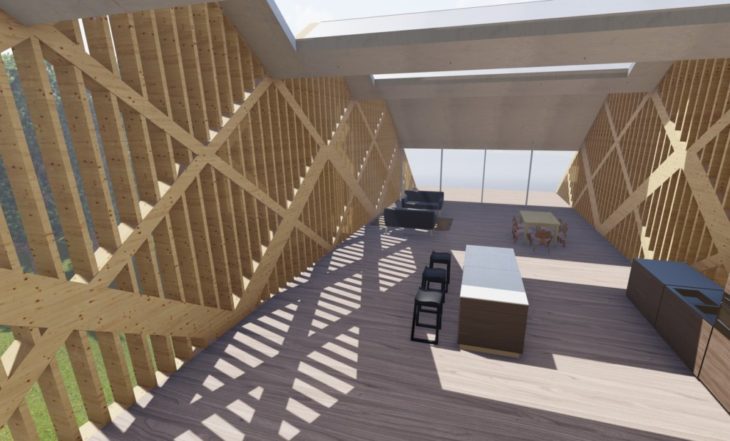
Interior view
Cantilevered House is a project of IaaC, Institute for Advanced Architecture of Catalonia developed at Master in Mass Timber Design in 2021/2022 by Student: Jack Byrne. Faculty: Elena Orte, Guillermo Sevillano. Course: Project 1
