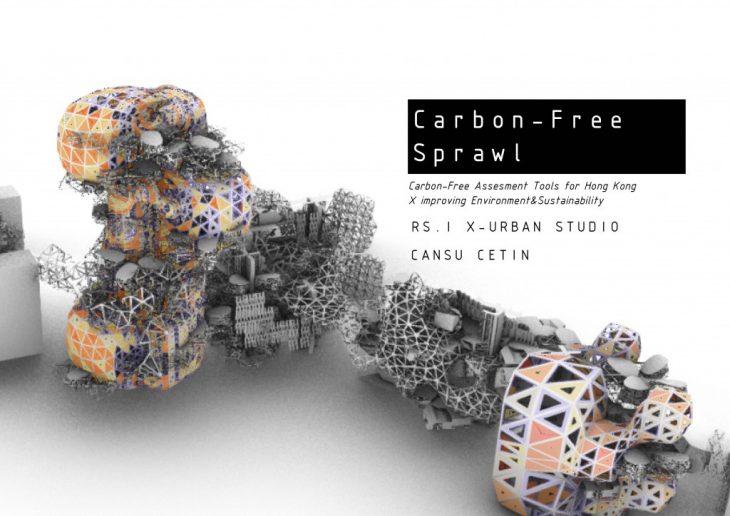
The notion of sustainability in urban context is a long-term discussed issue of many years. Before the use of the term “sustainable architecture” became widespread, the term “solar architecture” expressed the architectural concept of a reduction in the consumption of natural resources and fuels via the capture of available solar energy through appropriate building design. The evolution of this design approach has brought us to the current and broader concept of “sustainable architecture”. This term can be used to describe an energy and ecologically conscious approach to the design of the built environment.[1]
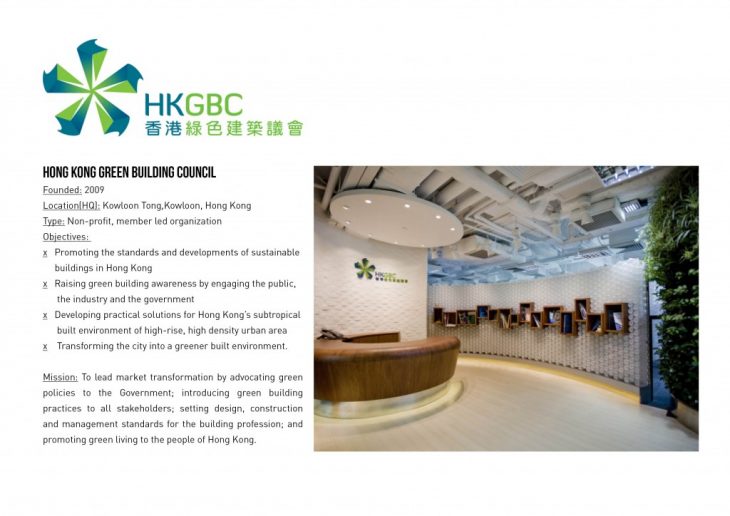
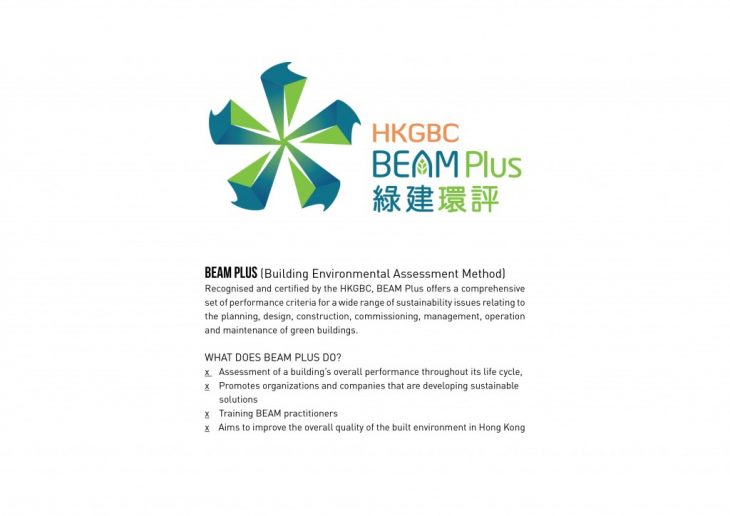
As the term of “sustainability” in architecture became widespread, the organizations of Green Building Councils have been established to promote and bring awareness for green buildings. Each one of these green buildings councils have developed certification systems such as LEED (USA), BREEAM (London), HQE (Paris), CASBEE (Tokyo), BEAM (Hong Kong) to give assessment to sustainable buildings according to their performance. The foundation of the research about sustainability in Hong Kong is established around HKGBC (Hong Kong Green Building Council) and BEAM Plus (Building Environmental Assessment Method) and the assessment criteria offered by these organizations.
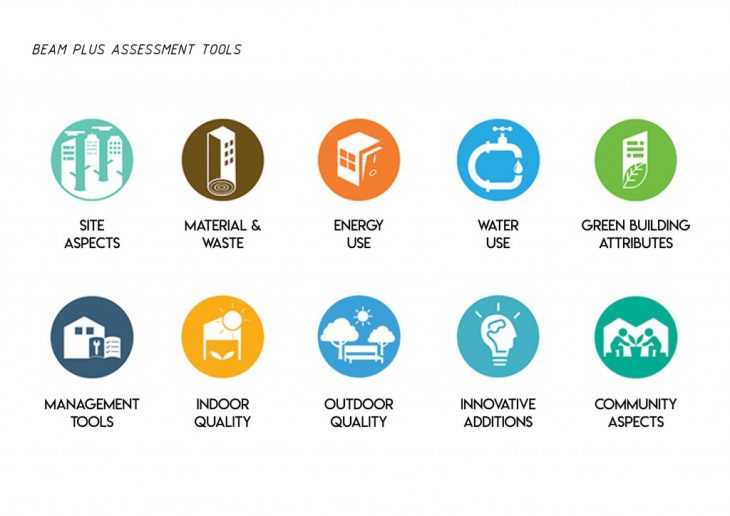
BEAM Plus is the Hong Kong rating tool for green buildings, offering a set of performance criteria based on Site Aspects, Material & Waste, Energy Use, Water Use, Green Building Attributes, Management Tools, Indoor Quality, Outdoor Quality, Innovative Additions and Community Aspects. These comprehensive tools have certain set of rules in order to give a ranking of Platinum, Gold, Silver or Bronze to selected sustainable buildings.[2]
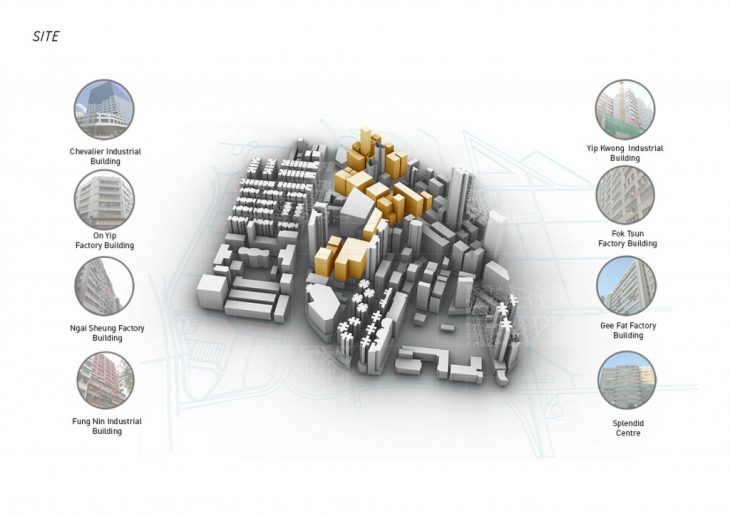
The project aims to explore the efficiency of the green building assessment rules by applying them on existing obsolete industrial buildings. The manufacturing industry had once taken the leading role of Hong Kong’s economy since 1950s’. The prosperity of manufacturing industry required plenty of spaces for its businesses and resulted in booming construction of multi-storey industrial buildings in that era (Xian & Chen, 2015)[3]. Such prosperity of manufacturing industry lasted until 1970s – 1980s in which Hong Kong faced further change of economic structure, the dominance of economic income shifting from industry to finance. As a result of the deindustrialization in Hong Kong since 1980s’, it can be conceived the reduced industrial activities would result in less demand for industrial area which resulted the industrial buildings become obsolete.
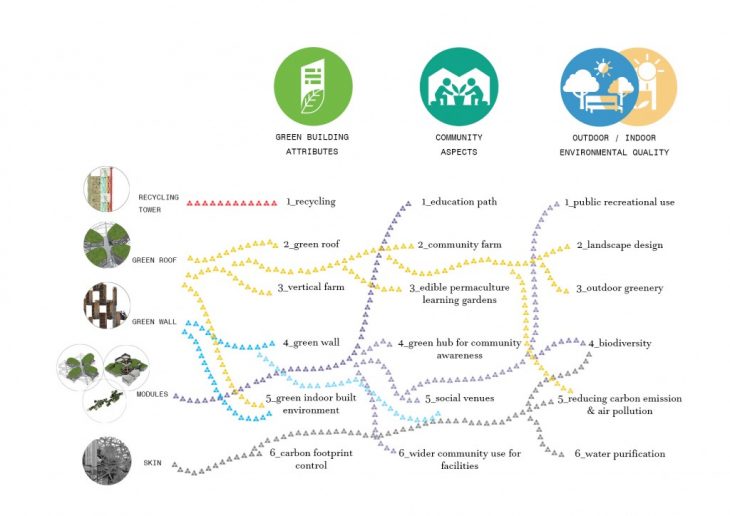
By taking into consideration Hong Kong’s main problems about sustainability, it can be observed that the issues that need the most development are air pollution and lack of green-built environment in an urban scale that should involve public spaces for the community. Hence, the assessment tools selected for the project are; Green Building Attributes, Community Aspects and Indoor/Outdoor Air Quality. Applicable strategies and technologies have been developed in order to response as a solution to each individual rule as a new set of proposed assessment strategies.
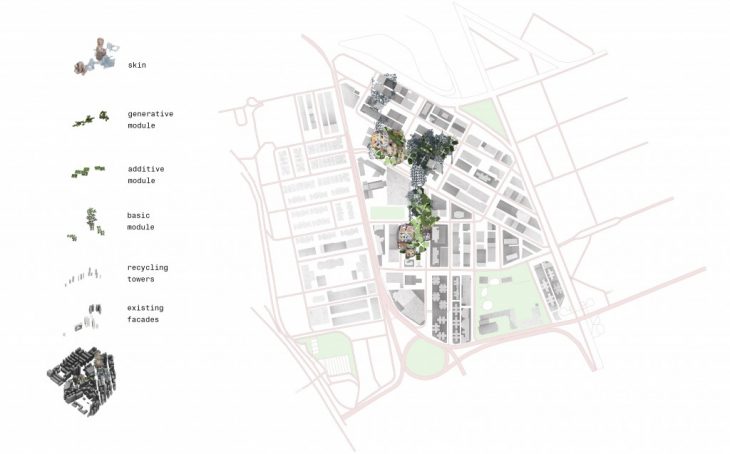
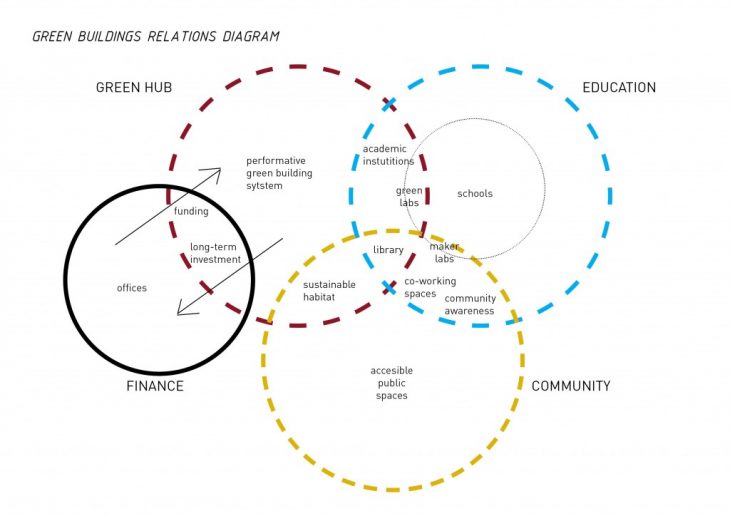
Carbon-Free Sprawl is a carbon-free expanding organism through the industrial area in the neighborhood of Yau Tsim Mong, Kowloon. The project functions as an educational space with virtual library, workshops, maker labs and research center that restores and orients the flow of information on sustainability in the city of Hong Kong. The project aims to collaborate with HKGBC, the community centers and the schools / intuitions in the chosen site. According to the GIS data Hong Kong has 179 libraries while there are 3537 schools and 120 higher institutions. By looking at this data, in a fast-paced city like Hong Kong where the technology develops rapidly, this project aims to have a more developed and sustainable system that can serve as a hub for the transformation of knowledge. The office spaces are also placed inside of the sprawl, in order to provide financial expanses by renting these spaces to the green company owners. These spaces are located around recycling towers as they are producing more waste compared to the other areas.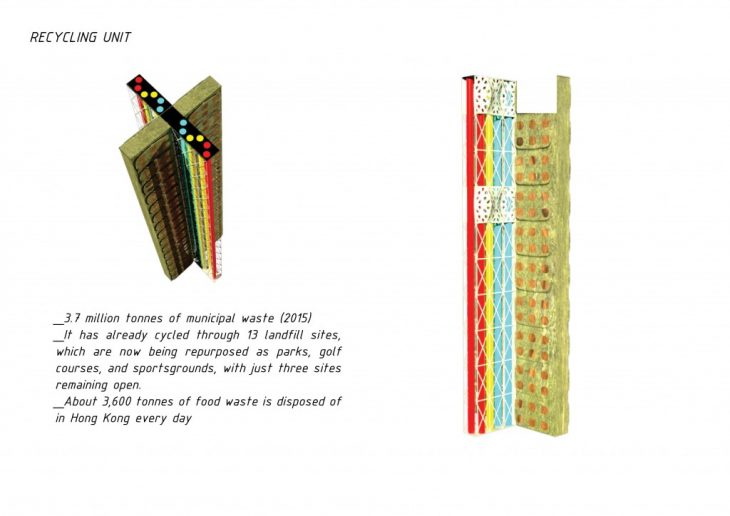
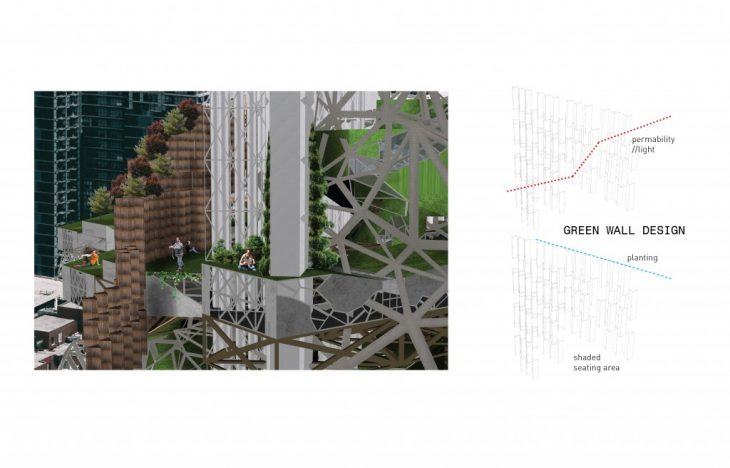
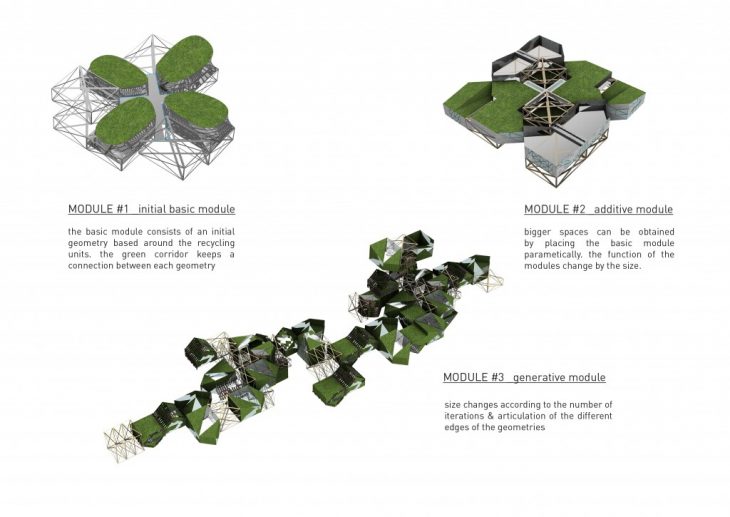
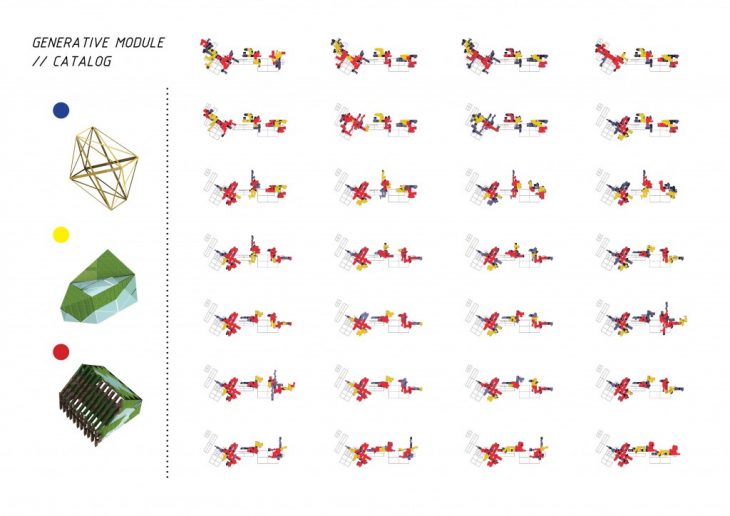
There are 3 basic modules used to arrange the functions inside the system. The first module is a basic module which is an initial geometry based around the recycling units. The green corridor keeps a connection between each geometry, allowing to have private outdoor areas for the office functions. The second module is an additive module that has bigger spaces which can be obtained by placing the basic module parametically.. The size of the modules changes by the available space, so it is possible to obtain spaces of different functions. The third module is a generative module, which has 3 pre-defined green modules inside. These modules serve as green hubs, that is a connected path throughout all structure. The size changes 3-dimensionally according to the number of iterations & articulation of the different edges of the pre-defined geometries.
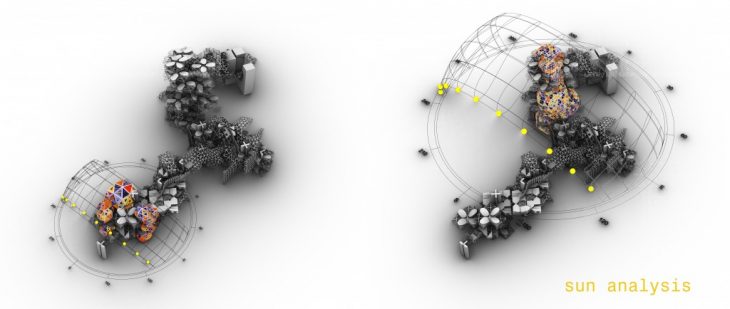
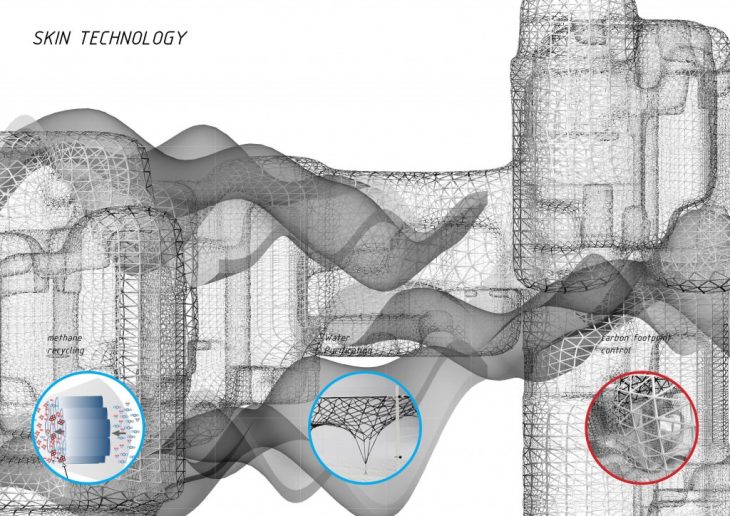
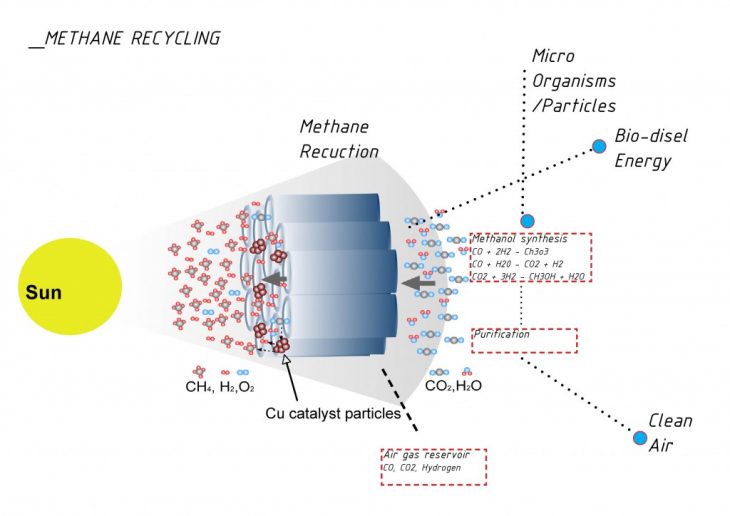
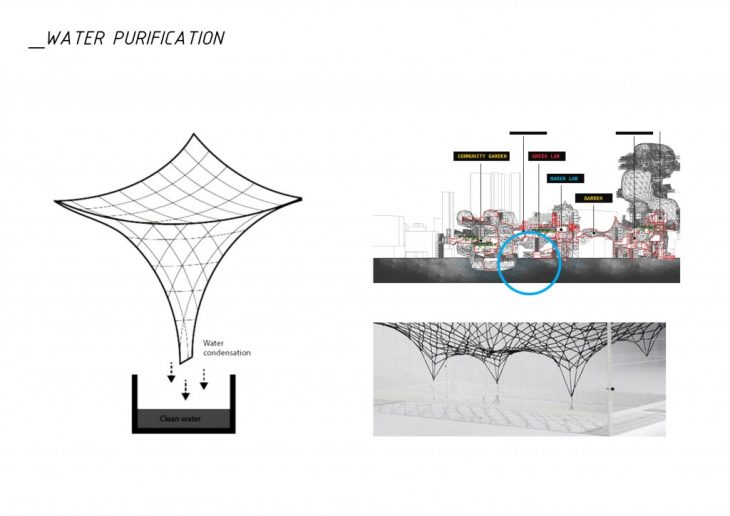
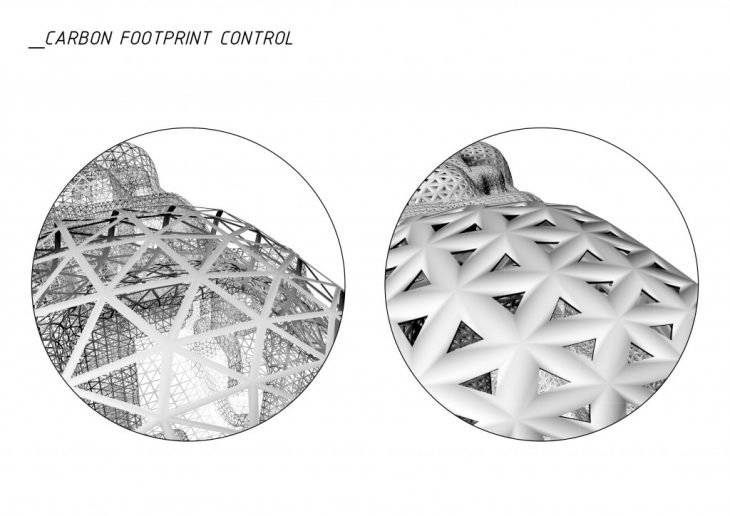
Besides from the modules, a performative skin is introduced in the system. The skin functions as a tool for methane recycling, water purification and carbon footprint control. The methane recycling is being done by using microorganism to clean the air from methane particles and using it as an energy source. The mesh surface on the skin allows to absorb humidity on the site and by filtering it through a mesh results in water purification. The openings of the skin are being controlled by the amount of sunlight through the day and the CO2 levels in the atmosphere, which results in open/close geometries around the structure. Biodiversity of flora (bamboo garden, local forest, rain garden, shaded garden and edible permaculture garden) is introduced on the skin, according to the sun, humidity, area of the public areas.
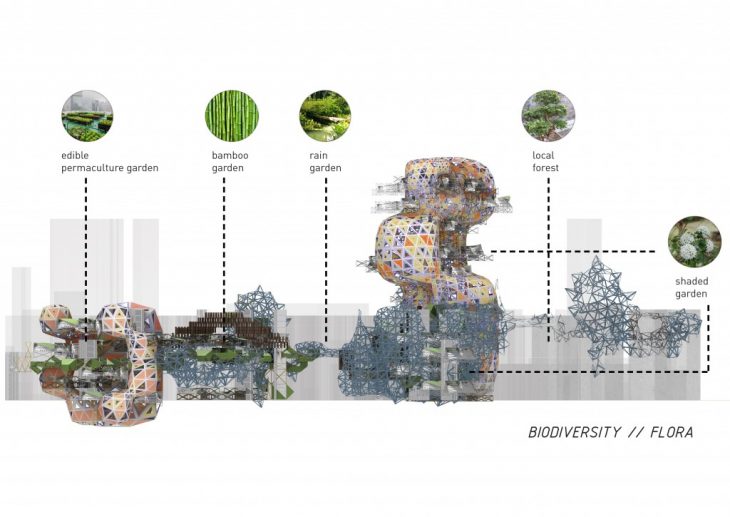
URBAN DRAWINGS
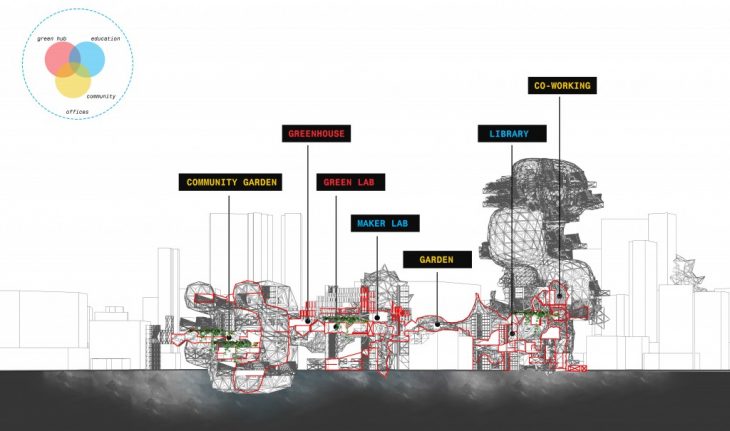
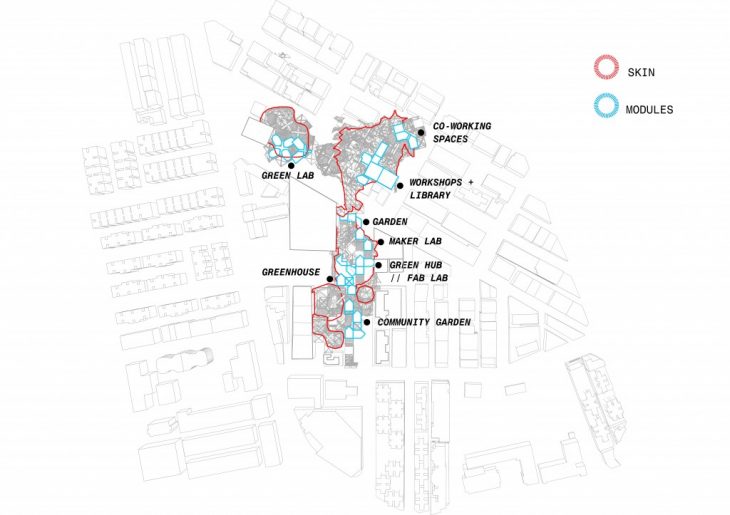
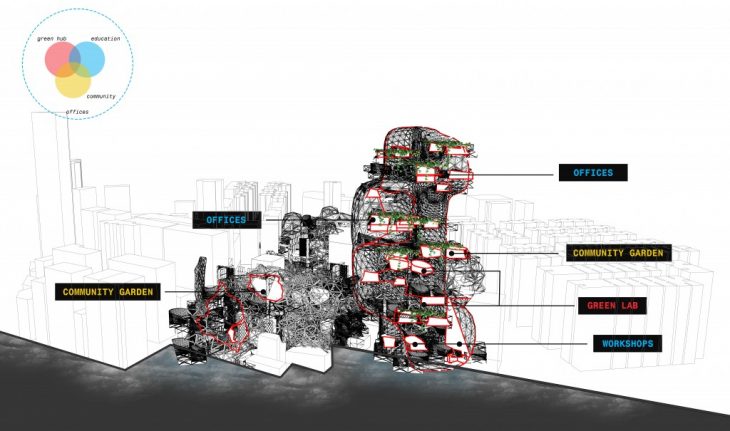
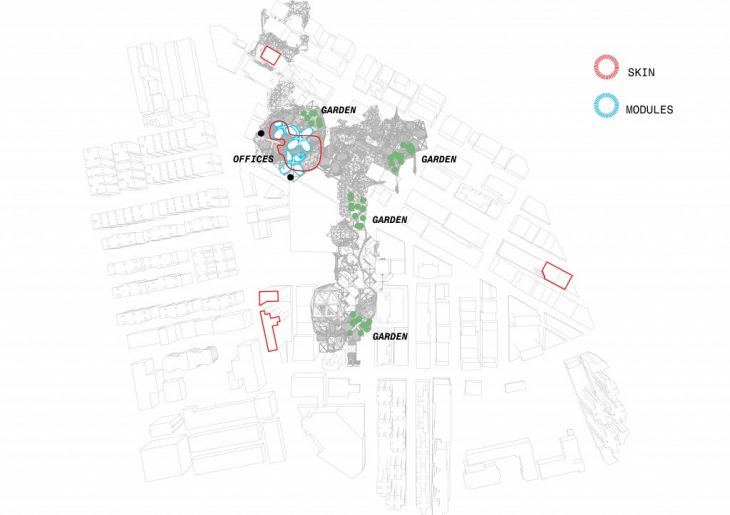
RENDERS
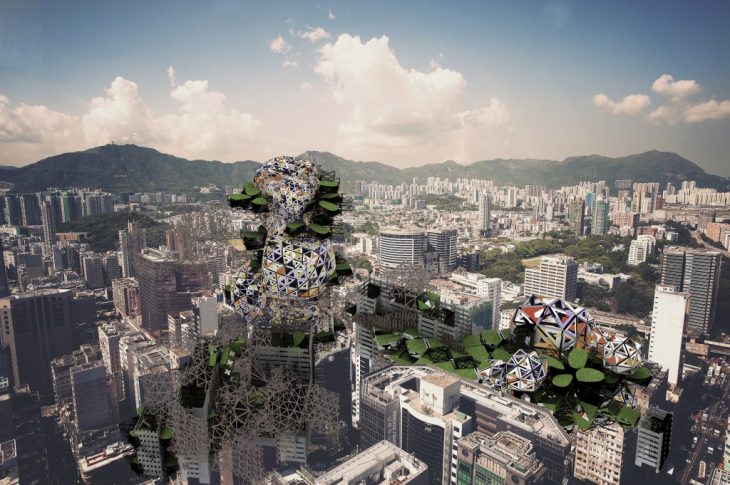
CONCLUSION
The project itself is not just a building but a system of information transfer connecting the educational institutions and the citizens of the city of Hong Kong in an urban-scale public space. The main information transfer is based on sustainability, green energy and environmental preservation. The research facilities are designed to have educational tools inside, bringing sustainable knowledge to the public by various functions such as green labs, maker labs, fab lab, workshops on environment and green habitat.
Carbon-Free Sprawl is a performative expanding carbon-free structure aiming to bring knowledge and awareness of sustainability to the public community in Hong Kong.
REFERENCES
[1]https://web.archive.org/web/20130506035740/http://www.cebe.heacademy.ac.uk/learning/habitat/HABITAT4/beattie.html
[2]https://www.hkgbc.org.hk/eng/BEAMPlus.aspx
[3] Xian, S., Chen, H. (2015), Revitalization of Industrial Buildings in Hong Kong: New Measures, New Constraints?, Habitat International 47 (2015) 298306