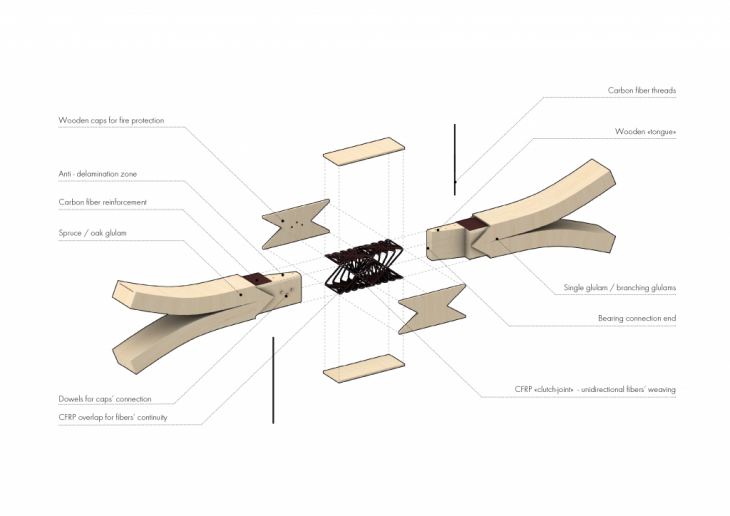[CaRTS] project
The presented thesis project concentrates on the development of a digital design-to-fabrication workflow for carbon fiber reinforced timber structures.
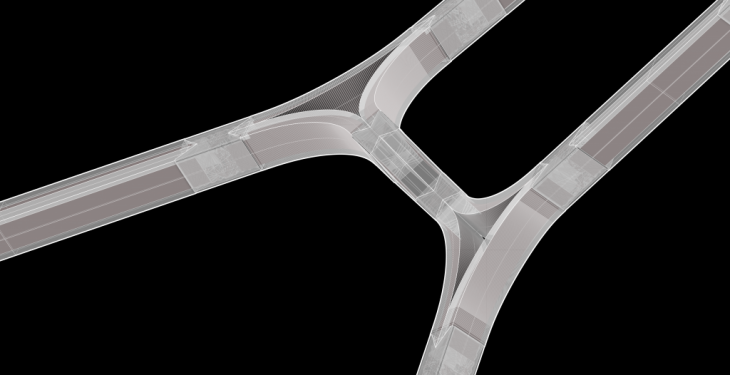
FRAMEWORK:
In recent years the AEC industry shows an increasing interest in the engineered timber, as a sustainable alternative to concrete and steel. At the same time, the constant development and decreasing price of polymer materials, such as Carbon fibers, makes designers consider these materials for construction. Combining engineered timber and carbon fibers by adding strong adhesives, such as epoxy resin, enables the manufacturing of really strong and smart material systems.
Although several projects investigating the combination of CFRP and wood already exist, none of them concentrated particularly on the joints and provision of continuity of reinforcement. Therefore, CaRTS project aims to address these particular aspects.

The research and design were driven by several interconnected and mutually-influencing fields of knowledge, such as material science, digital fabrication, computational design, and structural analysis. Consequently, the elaborated workflow enables the design, development, and fabrication of a high performative system, based on glulam principles.
[ CHAPTER 0: QUESTIONS ]
The combination of Carbon fibers with wood is still quite an innovative technique. Therefore it opens several questions, important to consider.
How to provide continuity of CFRP reinforcement of timber?
- What is the best way to make CFRP and timber perform as a uniform and monolithic structure?
- How can the fabrication time be kept as short as possible?
- What is the best way to facilitate the on-site assembly?
- In what way can this project affect the design and architecture of our cities?
[ CHAPTER 1: MATERIALS ]
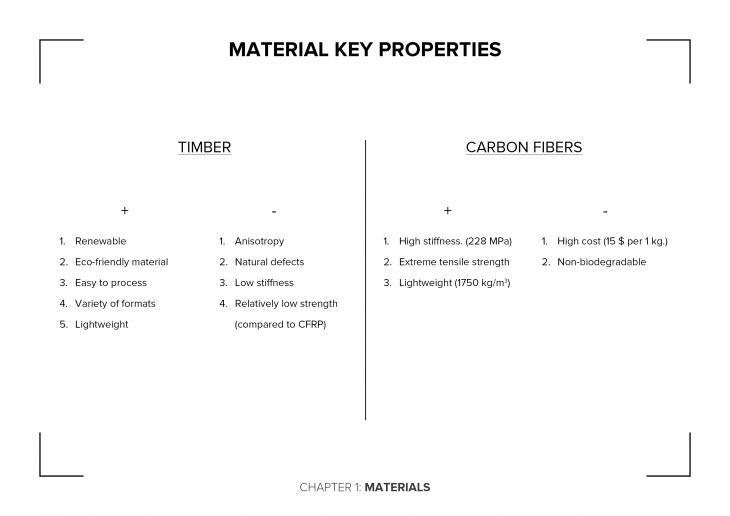
TIMBER + CARBON FIBERS COMPOSITE SYSTEM
A well-designed composite system exhibits the best quality of its’ material components and presents qualities that neither component demonstrates individually for performing the same purpose.
[ CHAPTER 2: ANALYSIS ]
As this project concentrates a lot on the structural performance of the new carbon fiber reinforced timber structure, the structural analysis was a crucial part of the research.
For these particular simulations, Karamba-3d software for Grasshopper was used.

Proposed bifurcation ode structural analysis.
WHY REINFORCED JOINTS?
- Joints are the most loaded and problematic part of the structure.
- Pre-fabrication enables better control over the joints’ precision and performance.
- Stronger joints result in a lighter structure overall.
- CFRP are really good in tension and shear, therefore enhancing timber joints.
- Local addition of CFRP saves material and decreases the cost of the structure.
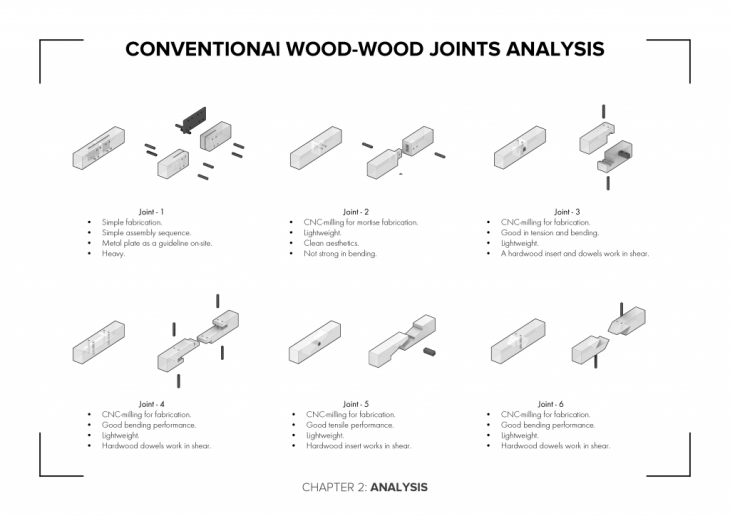
It was important to analyze the existing wood-wood joints to decompose their logics and outline the key principles. These logics were later on applied for the joints in the proposed carbon fiber reinforced timber structure.
[ CHAPTER 3: DESIGN ]
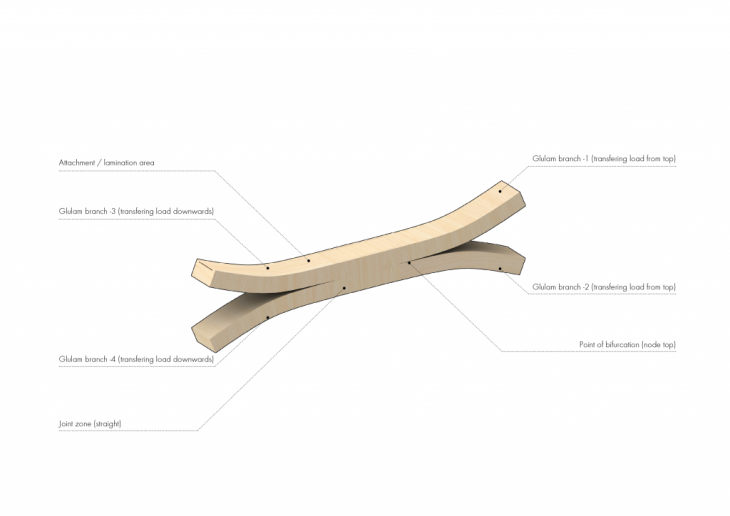
Proposed bifurcation node design.
Proposed joint exploded diagram.
The diagram presented above demonstrates the layout of a proposed CFRP-wood joint. This design not only demonstrates the knowledge obtained from the wood-wood joint analysis but also provides a significant and continuous reinforcement of the structure.
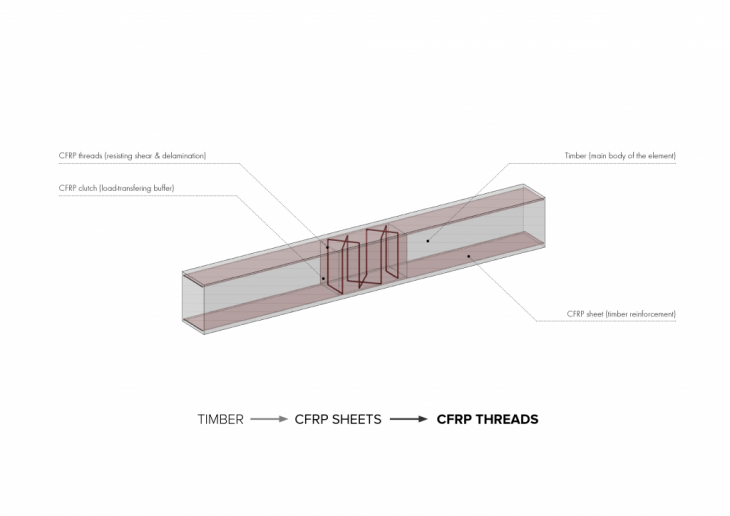
One of the key features of the proposed joint is this idea of a “reinforcement gradient”. This idea significantly improves the connection between wood, adhesive, and CFRP. Normally, carbon fibers under high stress can cut through wood with ease. Therefore, the load in the proposed joint is gradually transferred through the softwood to a harder CFRP “clutch” and to the hard carbon fiber threads. Consequently, the proposed design can perform under much higher loads, without breaking or losing its’ properties.

Proposed joints options
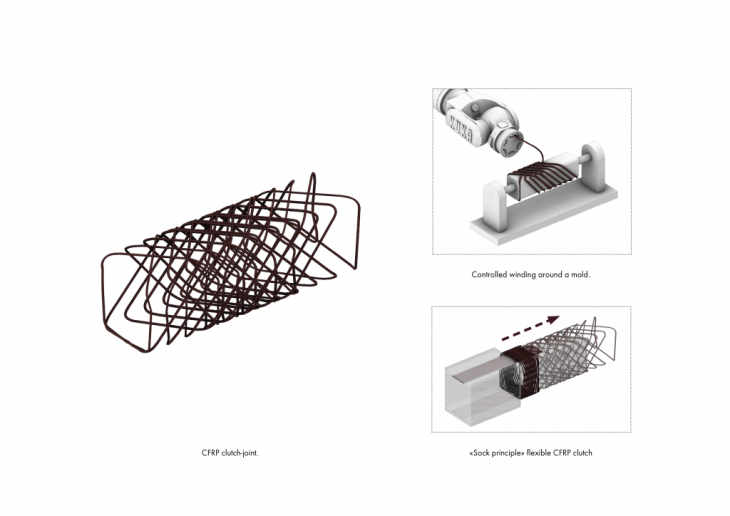
CFRP “clutch” fabrication options
LARGER SCALE DESIGN SEQUENCE
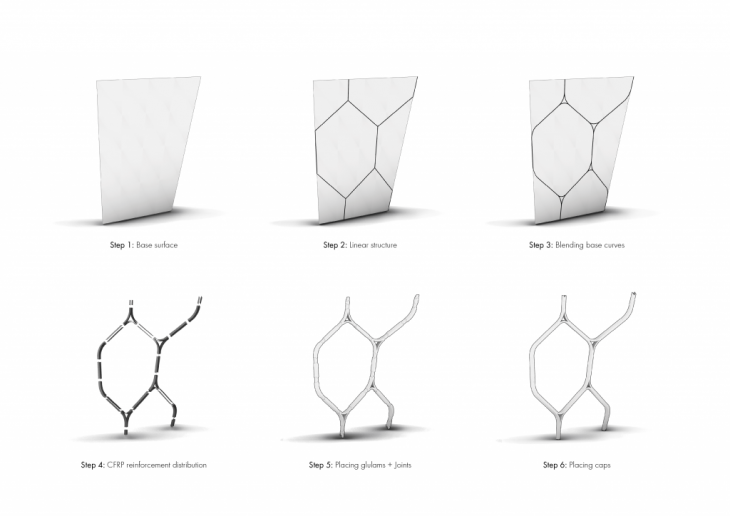
Proposed design sequence.
BUILDING INFORMATION MODELING INTEGRATION.

The proposed BIM interface for the selected design.
[ CHAPTER 4: FABRICATION ]
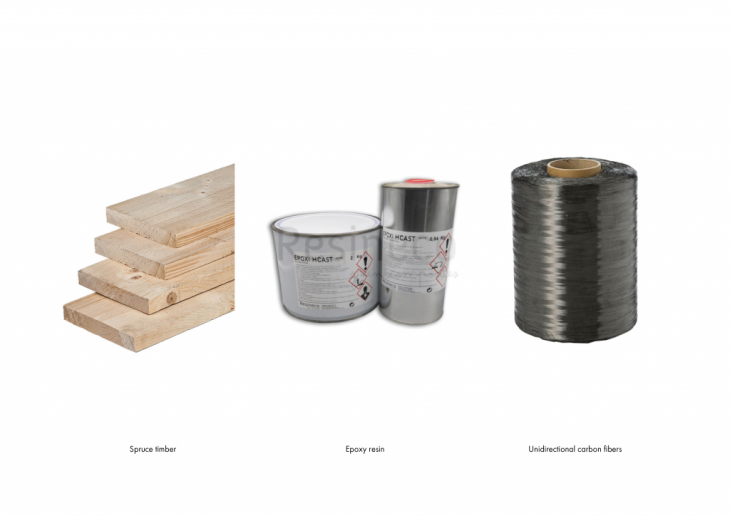
Material formats.
FABRICATED PROTOTYPES
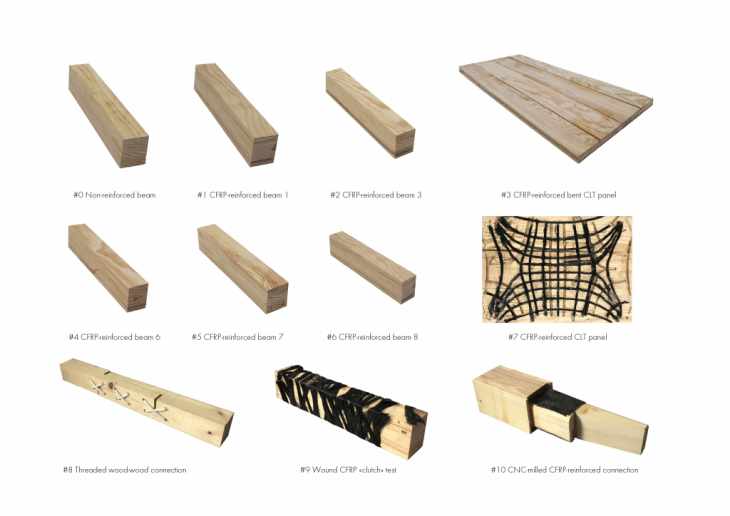
Fabricated samples/testing.
The fabrication and physical experiments were one of the most important aspects of this project. Multiple different samples of various complexity were manufactured. In addition, several ways of reinforcement were applied and tested. Some of them appeared very efficient, while the others failed. Therefore, the most promising options were selected for application in the final design.
GLULAM BIFURCATION.

Glulam bifurcation test.
After conducting physical experiments and digital simulations, the best-performing design was selected for a proof of concept.
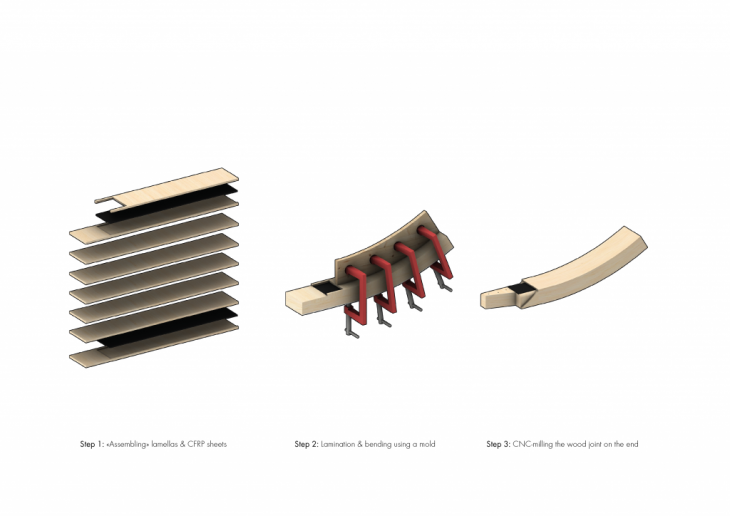
Proposed joint fabrication sequence.
The proposed fabrication sequence considers some complications, related to milling a CFRP and wood composite.
ON-SITE ASSEMBLY SEQUENCE
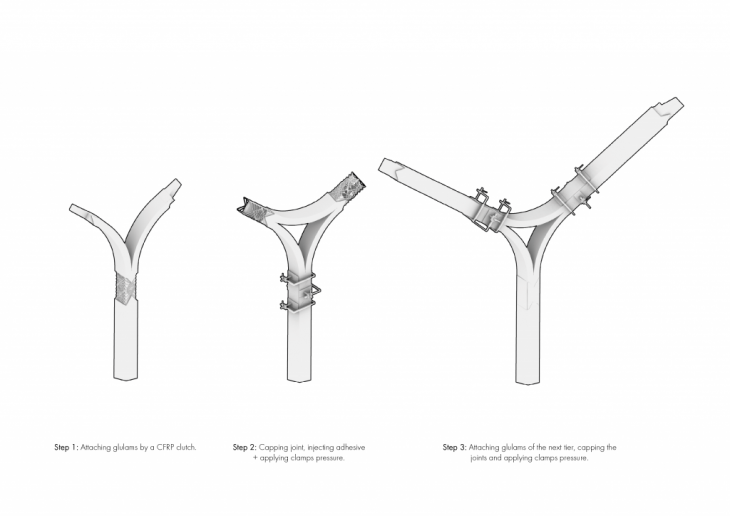
The proposed sequence includes following several steps, such as positioning the glulam and placing the CFRP “clutch”. After this, the glulam of the next level is positioned, and both glulams are stitched together with CFRP threads. When the wooden caps are attached to the structure, the clamps are placed and the epoxy is injected.
[ CHAPTER 5: ARCHITECTURE ]
SCENARIO 1: SUPERSTRUCTURE
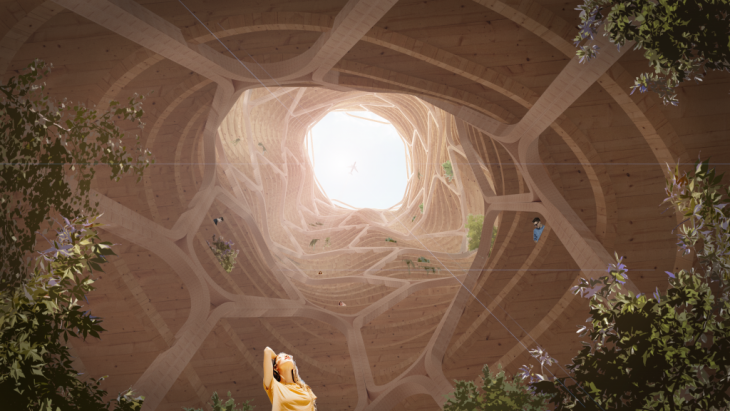
The high strength of the joints enables the erection of highrise and long-span timber structures. At the same time, the skeleton of such a building can be very light.
SCENARIO 2: EXTENSION
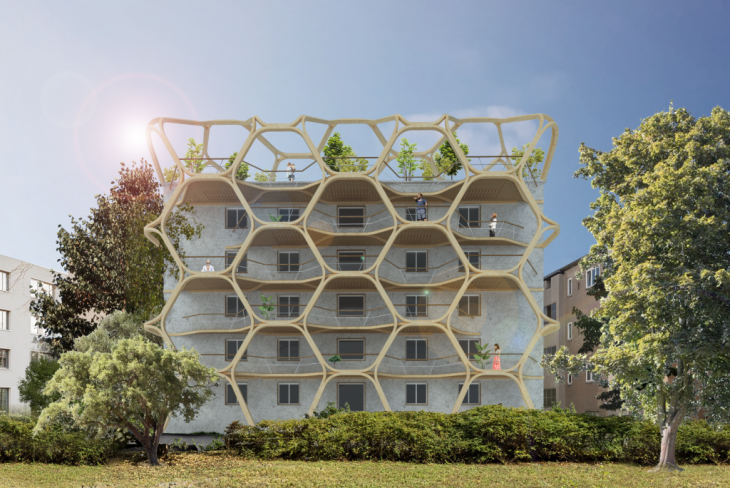
The small weight and high performance of the new structures enable the erection of a “parasite” structure and extension of urban dwellings.
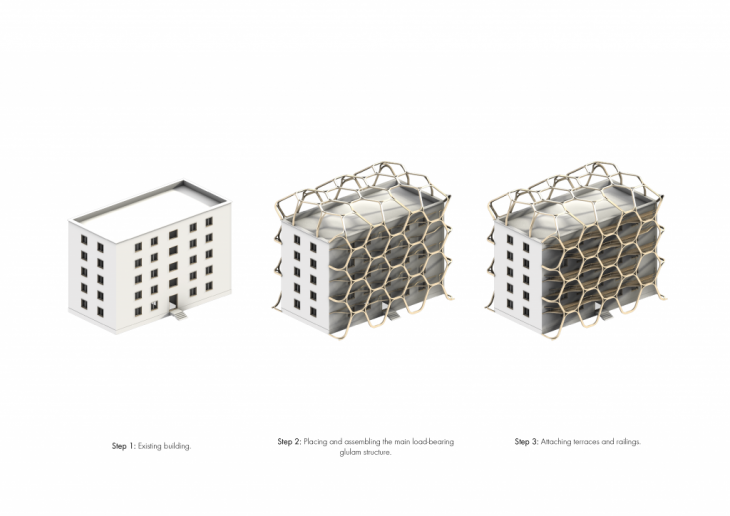
The construction sequence.
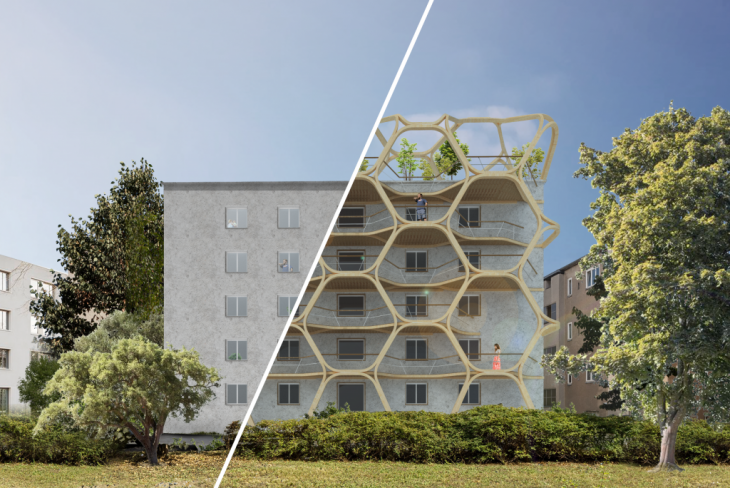
The refurbishment: before & after.
EXPECTED [CaRTS] BENEFITS:
- Fabrication of lightweight structures with high strength. (up to 80% strength increase with only 2 % of reinforcement.)
- The decrease in structures’ mass and transportation costs. (Decrease of timber usage by up to 30%.)
- Construction of highrise and long-span structures. (An increased stiffness of joints and uniform structural performance.)
- Convenient on-site delivery and assembly. (Smaller pieces assembled into monolithic structure on-site.)
- Detailed information about each design-to-fabrication step. (Parametric workflow + BIM integration.)
CREDITS:
Program: Master in Advanced Architecture 2 (thesis project)
Student: Ivan Marchuk
Faculty: Alexandre Dubor, Raimund Krenmueller
Acknowledgments: Tom Svilans, Fabian Scheurer, Manja van de Worp, Josep Rodrigues, Mathilde Marengo, Areti Markopoulou, Anna Diaz, Gonzalo Delacamara, Alberto Antequera, Stanislav Aidarov.
